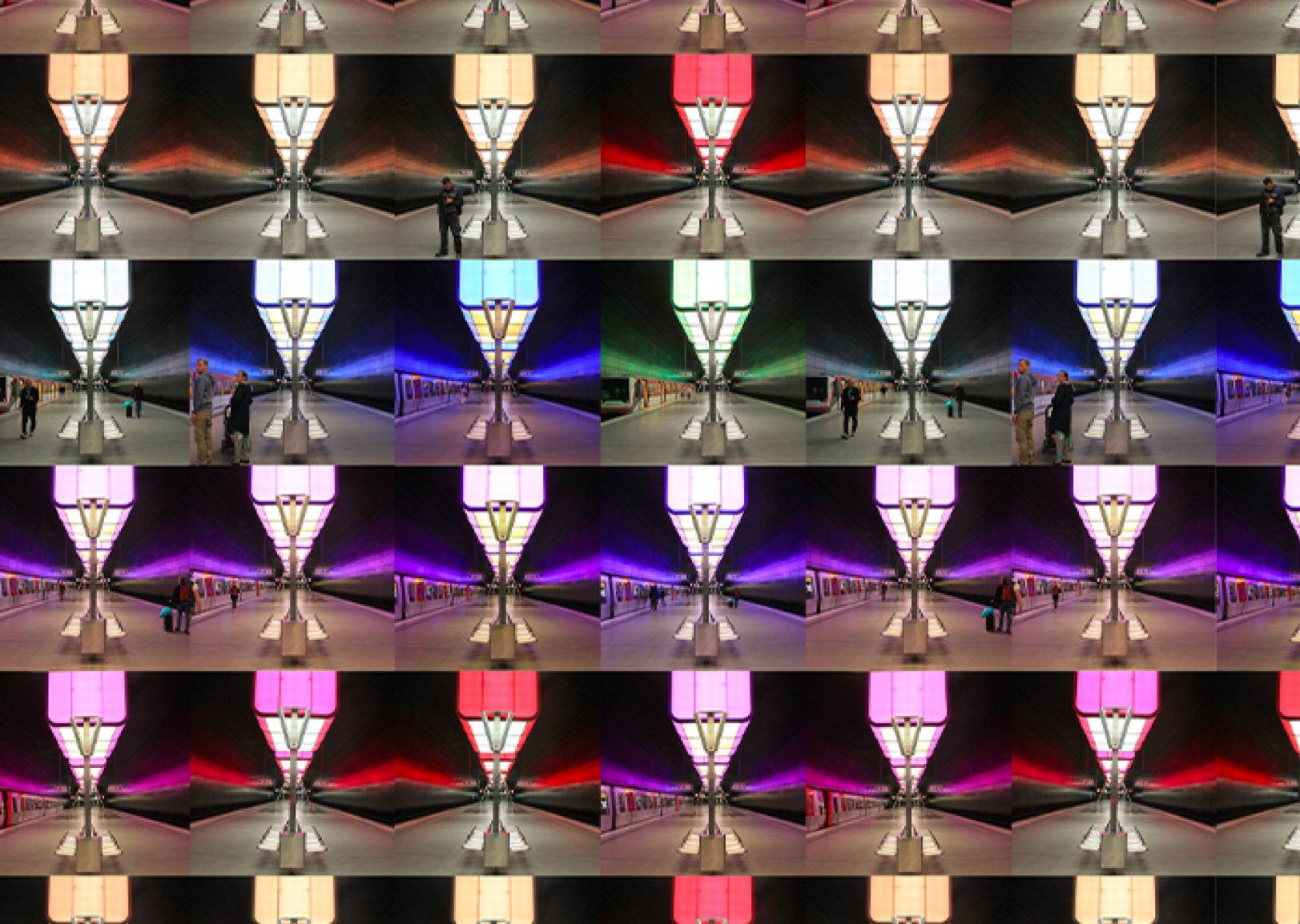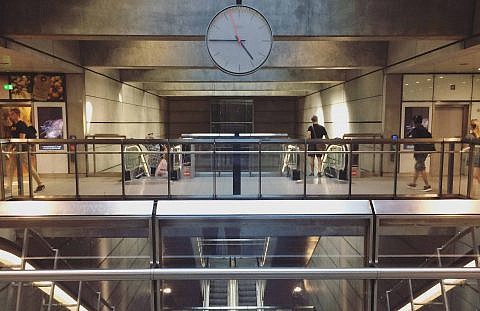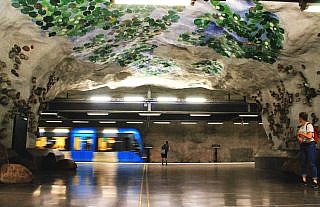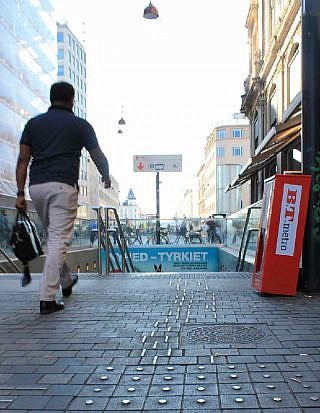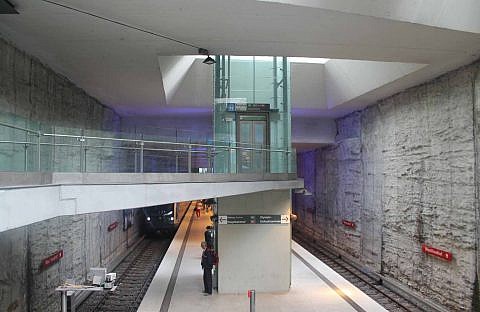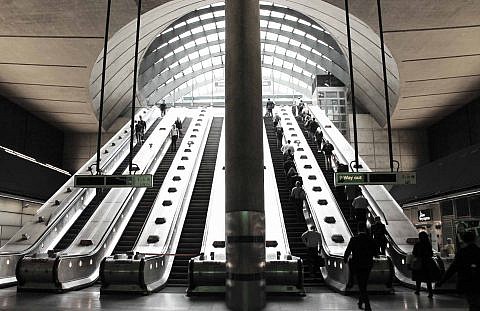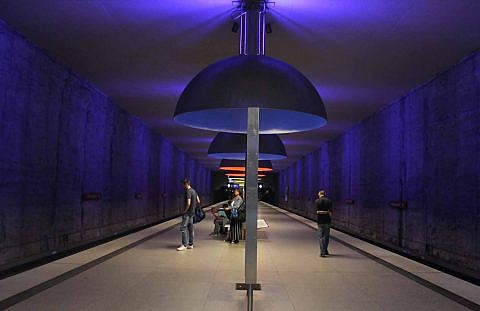When most of us think of underground public transit stations, we think of utilitarian, mundane and sterile places regarding both user experience and design. They are something to be endured, not enjoyed. When Mahsa Shobbar and Sabrina Hoeck look at subway stations, they see potential. The potential for a wonderful experience through the underground: A “Wonder World.”
That inspiration is what led the pair of Intern Architects at DIALOG to the 2018 Iris Prize, an annual competition that allows company employees two weeks of paid time off and a $7500 budget to research an area of personal interest, relevant to the practice of architecture, engineering, interior design, planning, urban design or landscape architecture.
“Sabrina and I got to thinking, we don’t really have a sense of arriving to a specific station by train in Vancouver’s current underground stations. If you aren’t aligned to the signage or missed the audio cue due to the natural commuter chaos, you are unaware of which stop you are at.” – Mahsa
Vancouver, where both Hoeck and Shobbar live and work, is currently in the process of planning an extension of their existing train system that will eventually connect the city from east to west. The project will include six new underground stations. As ideas often do, it sparked another: How do we design underground transit spaces where the user can find way with ease, feel safe and identify within the city?
Like many places in North America, Vancouver puts a lot of its design focus on its above-ground infrastructure, the design and user experience of underground stations is often neglected. So where do a pair of aspiring architects turn for inspiration?
“Through our online research we found many stations throughout Europe were underground stations are designed in a very inviting, tasteful and often exciting way. We decided that we wanted to visit cities and subway systems which would be comparable to the Vancouver network and stations where we could learn from for our future public transit work in North America. The stations we explored were in London, Copenhagen, Stockholm, Hamburg, Berlin and Munich.” – Sabrina
In their two weeks of travel, Shobbar and Hoeck gained extensive knowledge in the design and user experience of underground stations.
Shobbar and Hoeck learned that successful underground stations consist of a complex combination of different design categories. They decided to concentrate their research on three key categories aspects of successful station design; placemaking, wayfinding, and lighting. They wanted to see what works, and how those ideas could be brought back home.
Placemaking
Hoeck and Shobbar concentrated on three different stations to illustrate the urban context, programming and the arrival experience to the station entrance. In these major transit hubs, where different modes of transportation come together, the use of space above ground knits the underground with the rest of its urban context. It is done with several strategies.
On top of London’s Canary Wharf there is a green landscaped park on the stations roof. Norreport Station in Copenhagen (right) is stretched along multiple city blocks creating an extended pedestrian-oriented space. Stockholm’s Odenplan is a station which offers a triangular shaped island filled with urban furniture between busy city street.
Although each station has its own take on placemaking, they each had the open space directly above the underground station to accommodate these strategies. Although it seems so obvious, not many of our North American cities offer a public space at the transit stations. A place where you can pause, grab a coffee and just enjoy and observe your surroundings.
