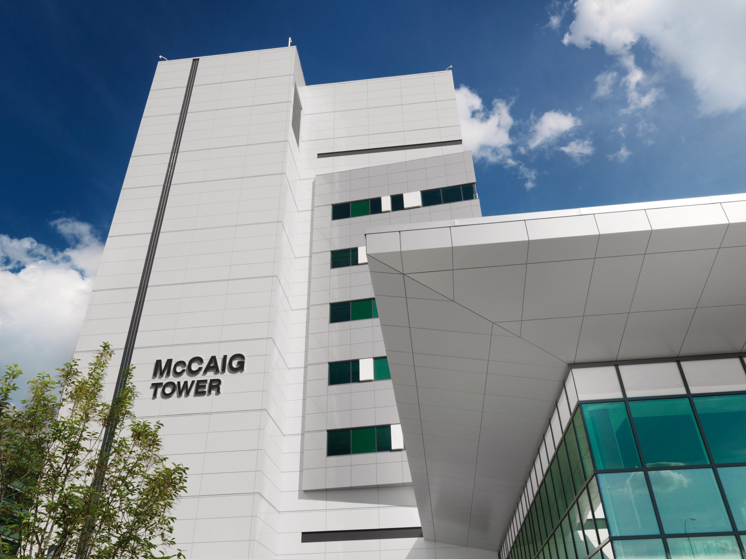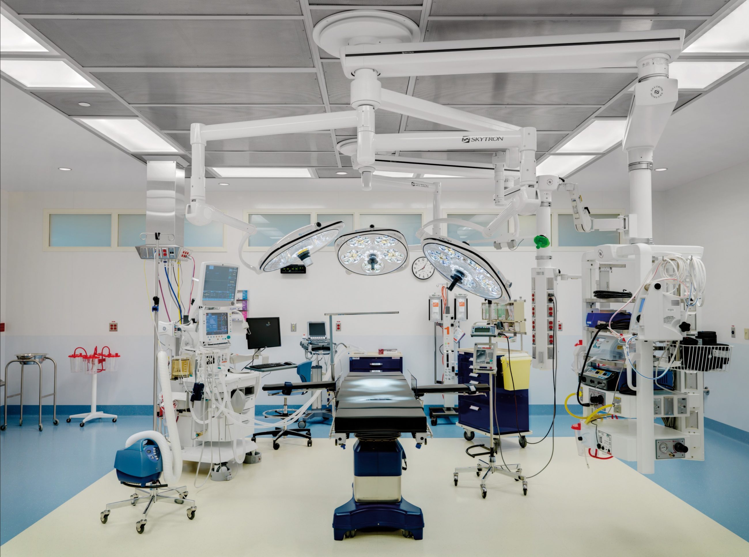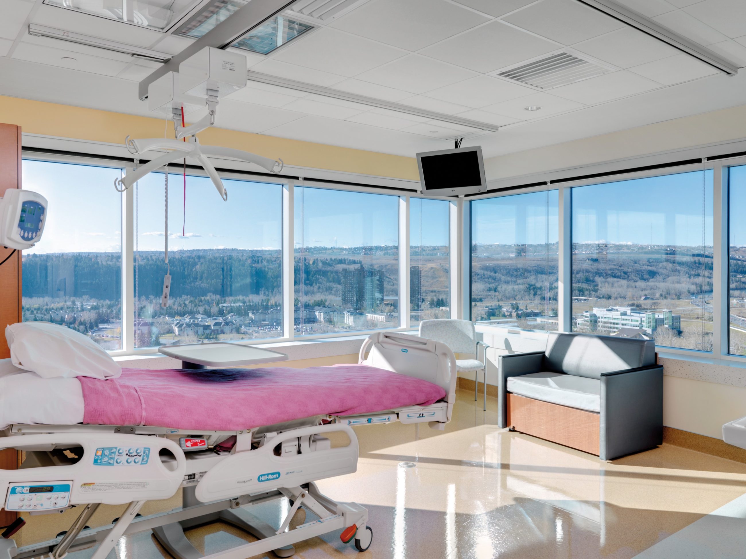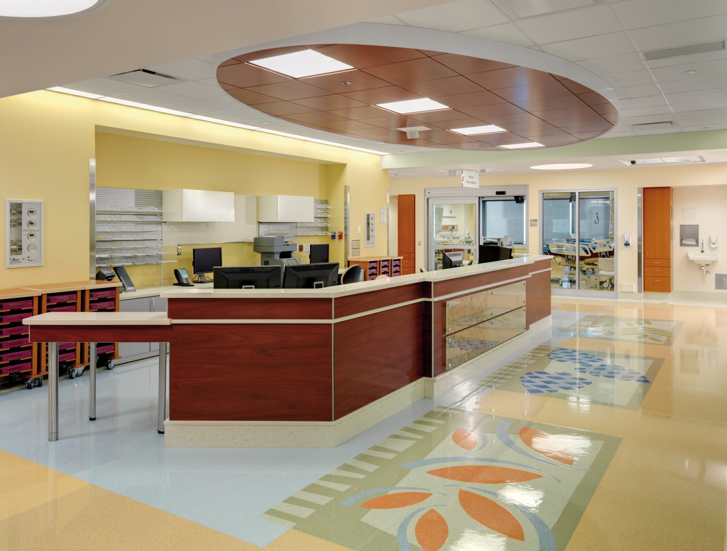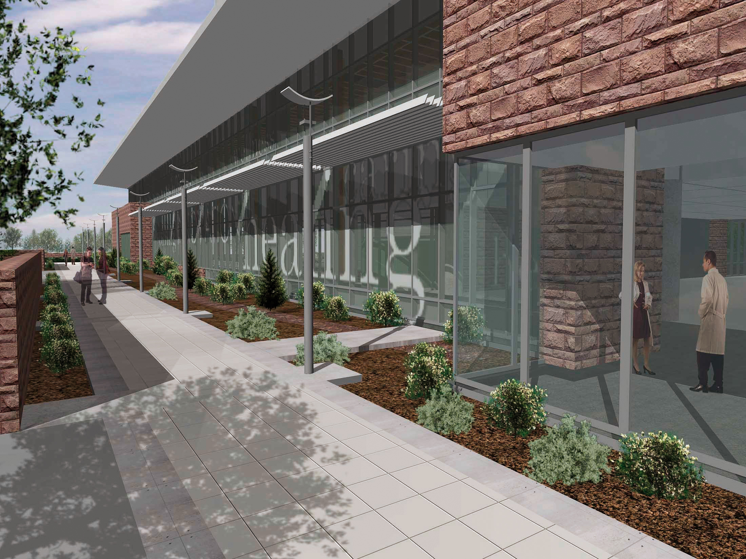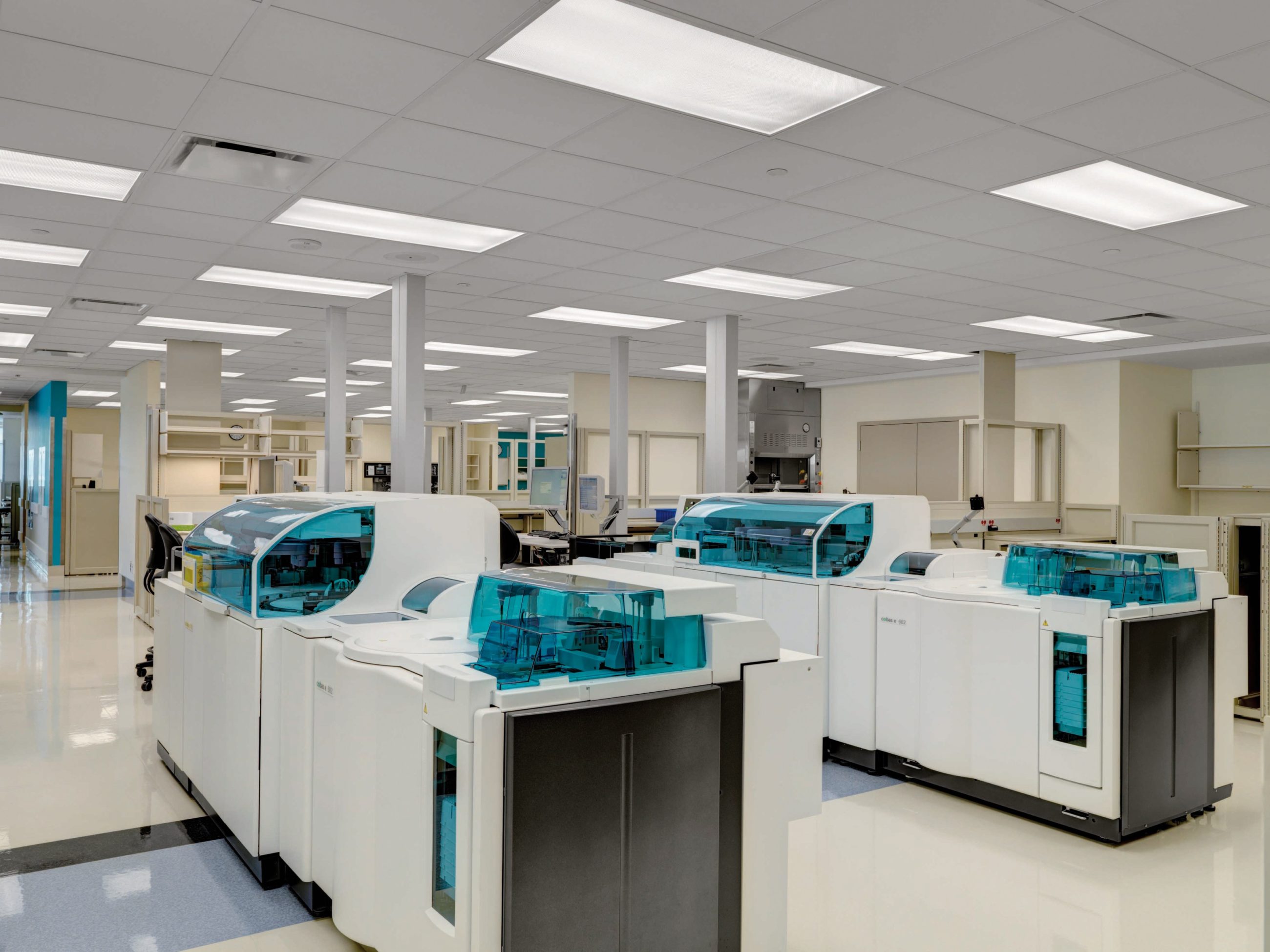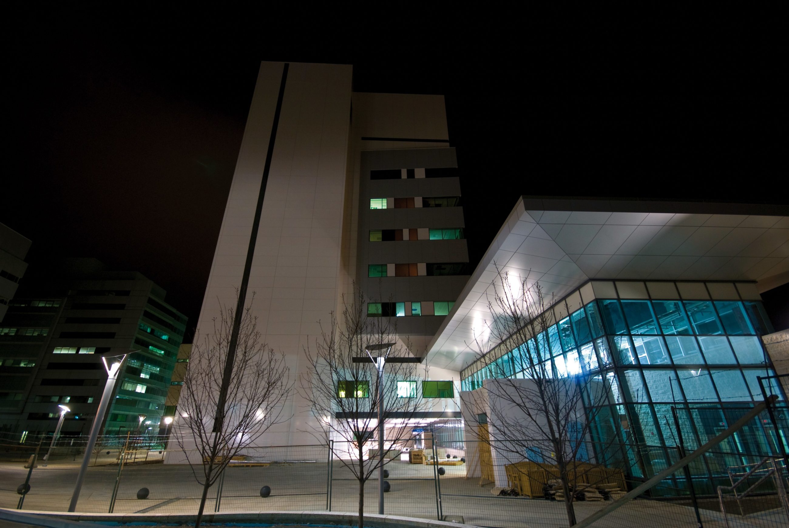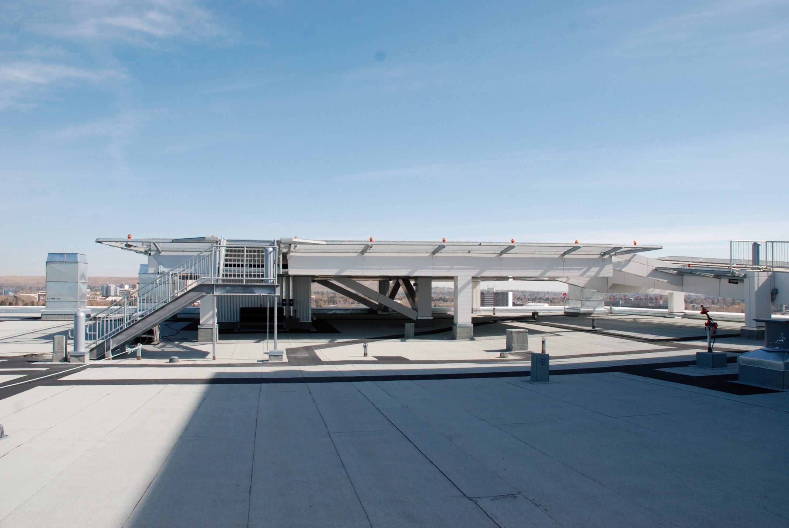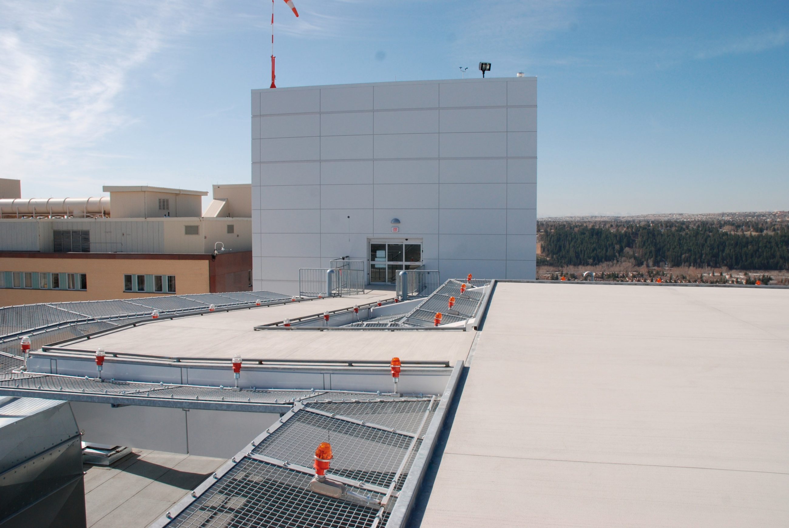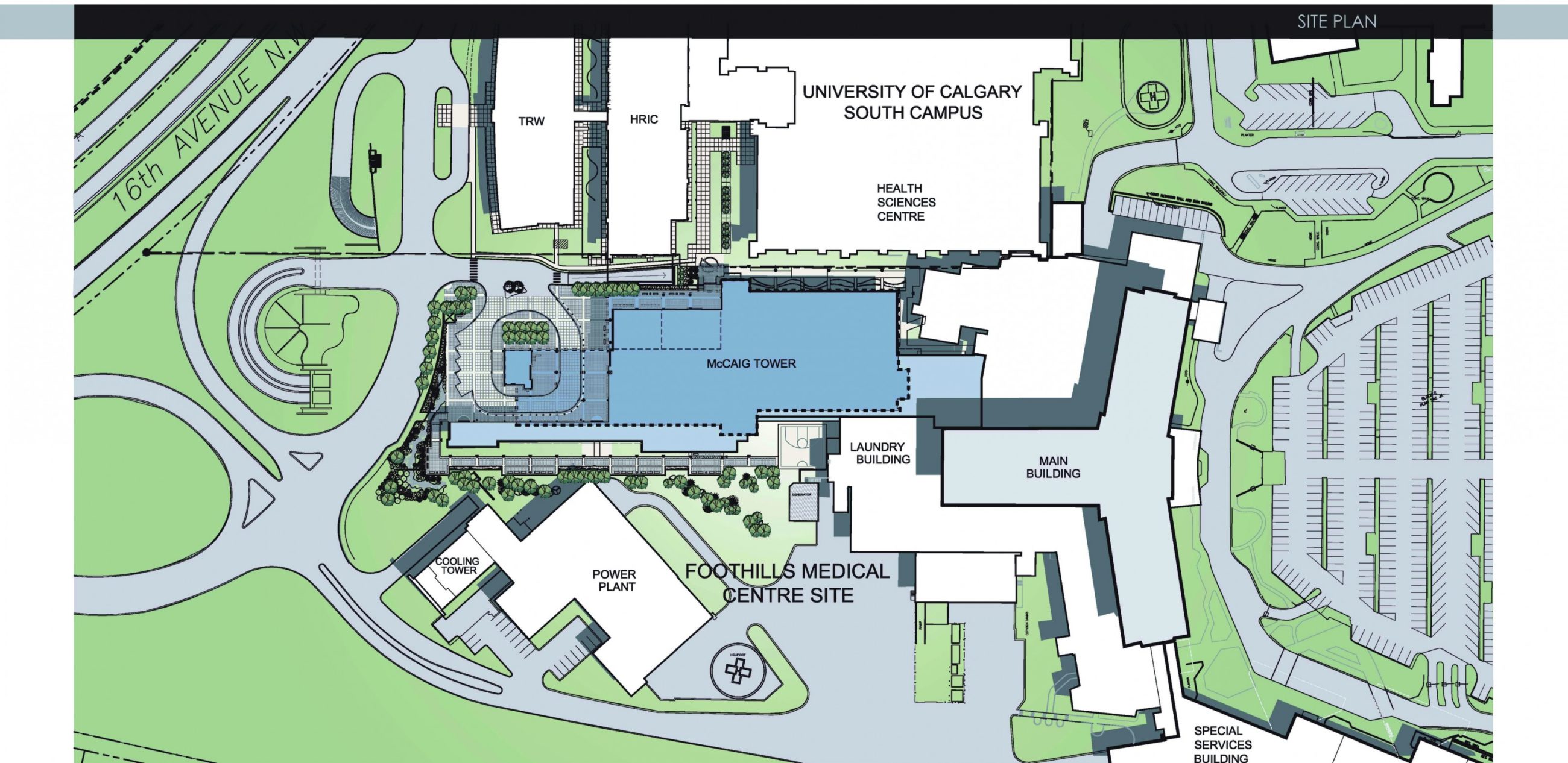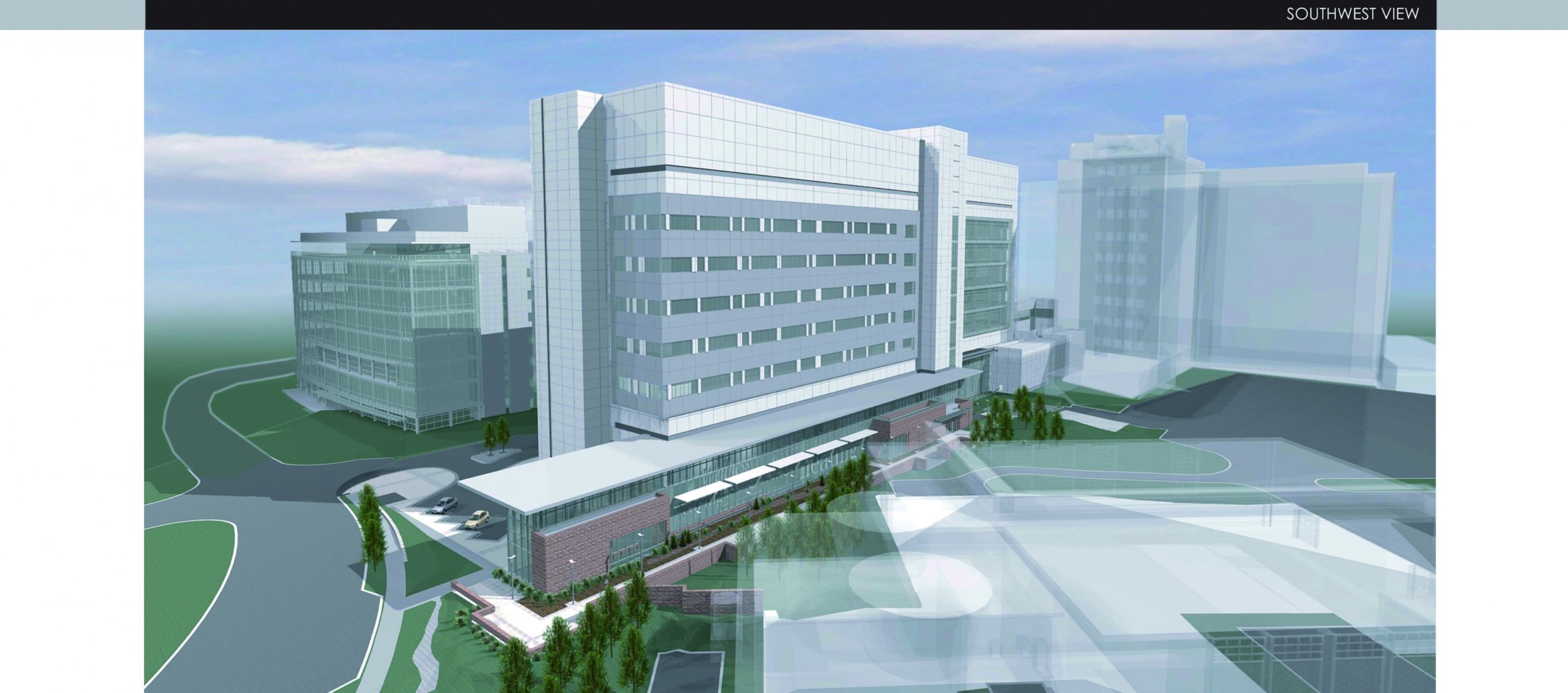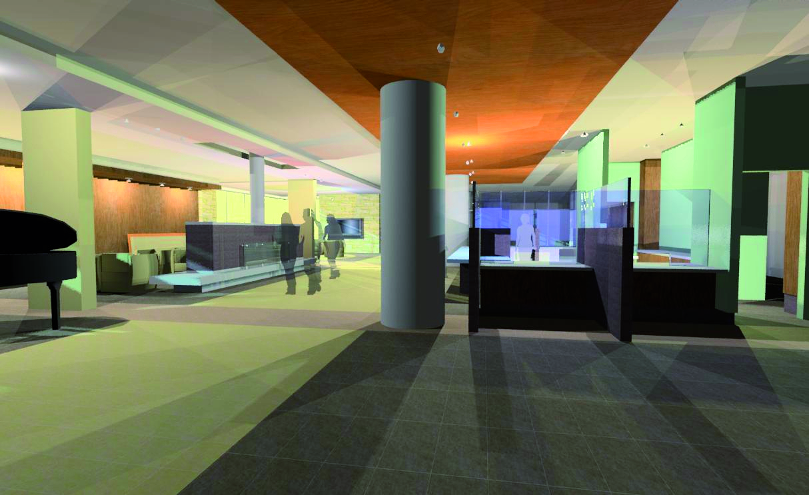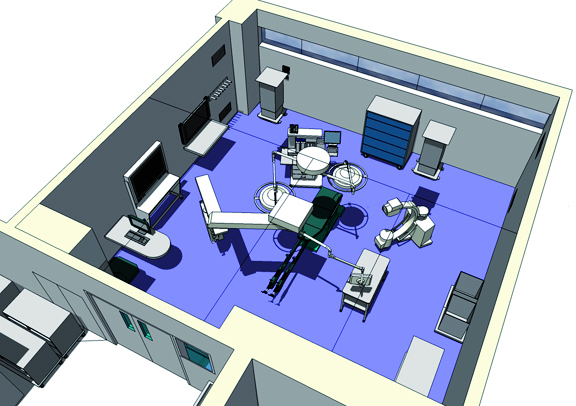Foothills Medical Centre – McCaig Tower
On the leading edge of health research and technology
Equipped with the latest medical technology and specialized infection prevention and control features, the McCaig Tower at the Foothills Medical Centre is a model in Alberta for the delivery of healthcare.
The McCaig Tower houses a 36-bed ICU, 24 ORs, 93 in-patient beds in three units, the largest Central Surgical Processing (CSP) unit in North America to serve all the Foothills Medical Centre surgical facilities, a large clinical laboratory, and ambulatory orthopedic services including Diagnostic Imaging.
Quiet rooms and family spaces allow for private meetings with physicians. Individual ICU rooms mean privacy for patients and their families as well as a lower risk of infection. More open space around each bed allows families to be comfortably bedside.
Download PDF
- Location
- Calgary, AB
- Size
- 656,360 sq ft
- Client
- Alberta Health Services
- Completion
- 2010
- DIALOG Services
Architecture
Interior Design
Landscape Architecture
- Collaborators
Stantec
EllisDon
SNC-Lavalin
Spiegel Skillen + Associates Ltd.
Stebnicki Engineering
RMC Resource Management Consultants
Flexible surgical facilities The Interventional Operating Room locates an angiography system in the OR environment. The room can be used for both cardiac and vascular procedures.
More space for families Individual ICU rooms mean privacy for patients and their families as well as a lower risk of infection. Open space around each bed allows families to be comfortably bedside.
Re-designed nursing stations Decentralized nursing stations allow high visibility to the patients.
Landscaped for healing The landscape design focuses on the creation of healing gardens within the campus landscape. The design goal is a barrier-free site with pedestrian-friendly circulation systems.
Infection control The tower is engineered and equipped with the latest medical technology and infection prevention and control features in mind.
Another access point to FMC The facility also provides a second entrance to the hospital and a new underground parkade consists of 630 stalls for staff and visitors.
Rooftop heliport The heliport is designed to meet Transport Canada’s H2 classification, and is rated for 17,000 pounds.
Rooftop heliport The helipad can accommodate helicopters as large as the Augusta Westland AW139 and the Bell 412, two aircraft commonly used as air ambulances.
Evoke DIALOG | McCaig Tower | Calgary, AB On the leading edge of health research and technology
The project is located to maximize the use of available land and views. The site was extremely restricted in all directions by existing buildings and roadways.
This rendering helped users visualize the finished building on the site.
The rendering demonstrates the openness of the new design, with wider and longer sight lines from the nursing station to patient and public spaces
36 operating rooms over three floors are designed to accommodate state of the art communications systems and boom mounted equipment to support minimally-invasive surgery.
