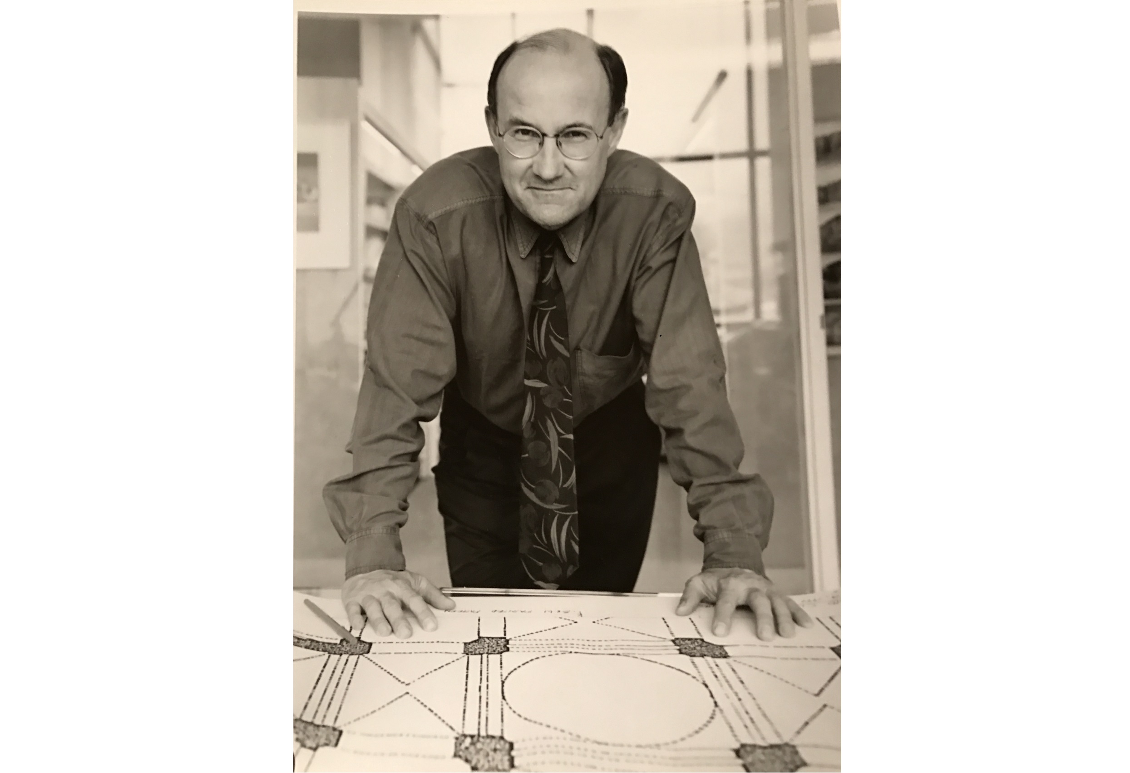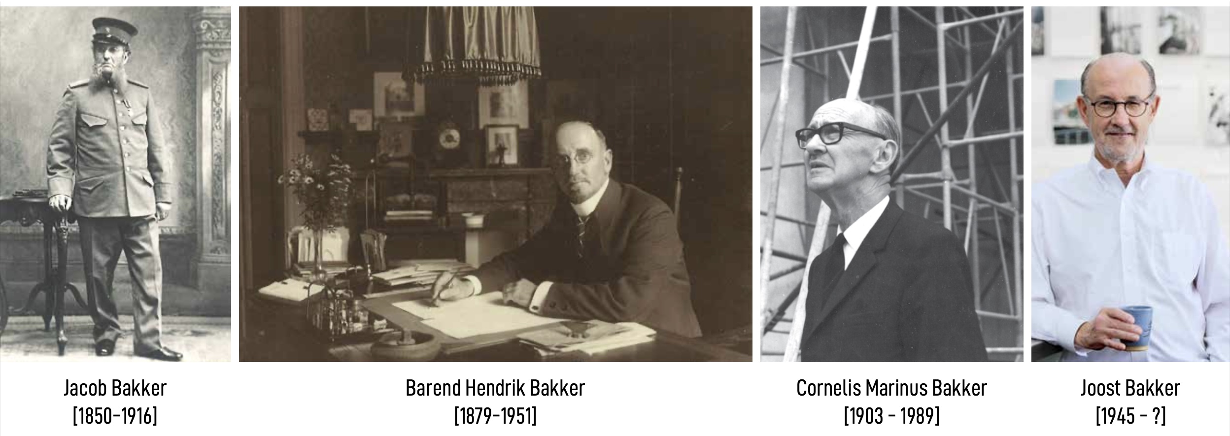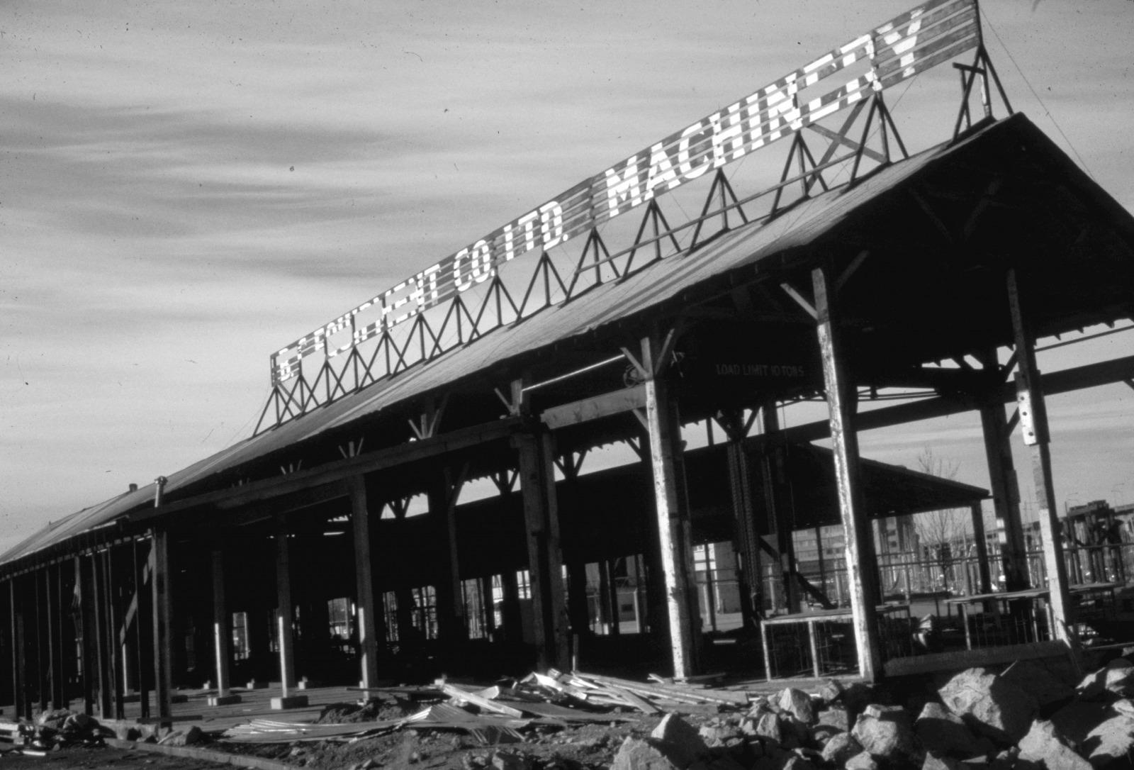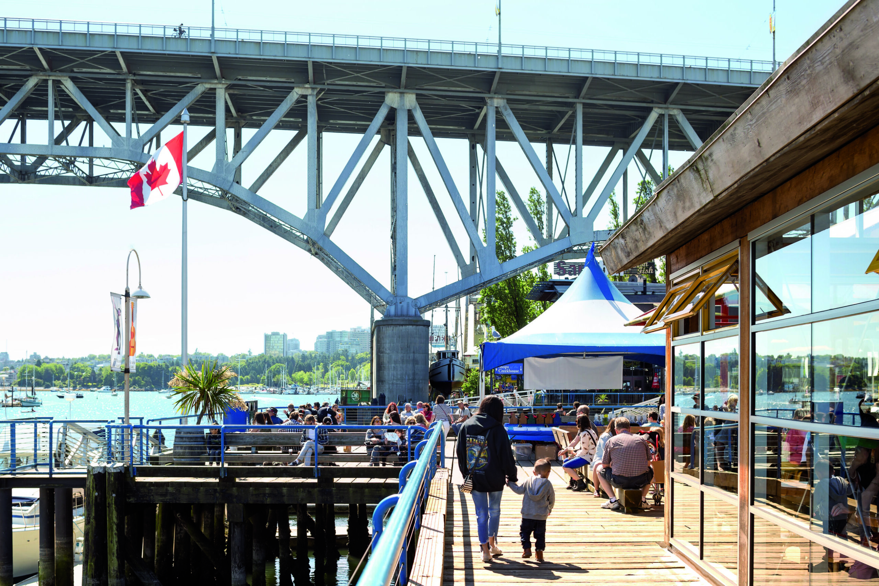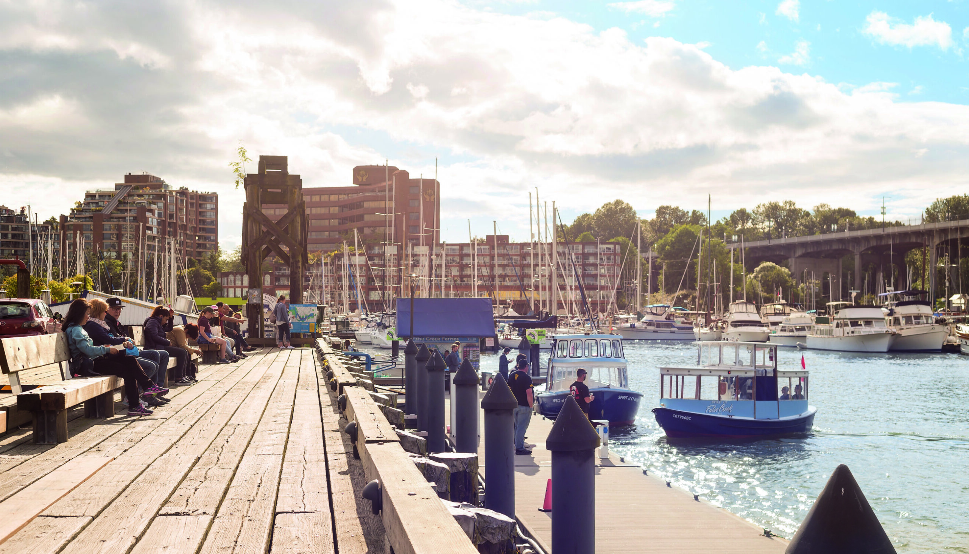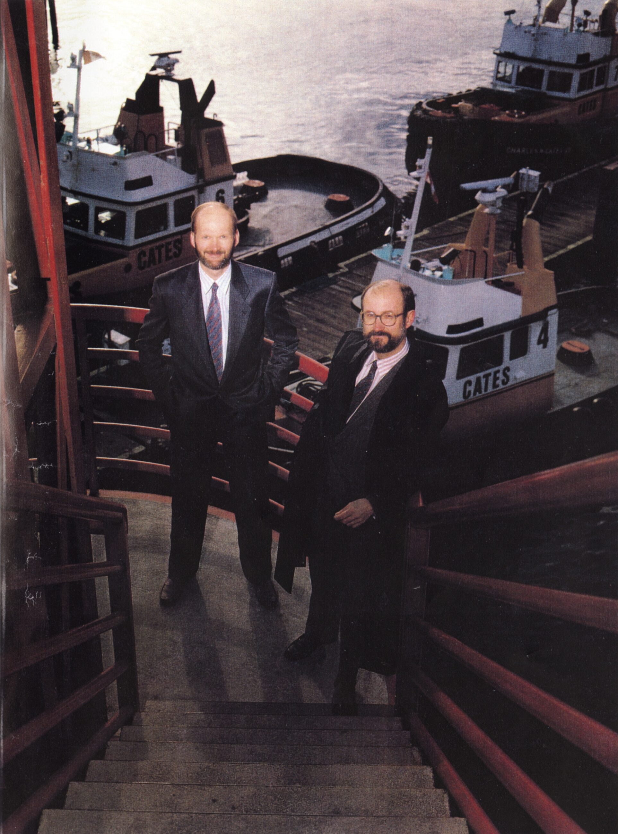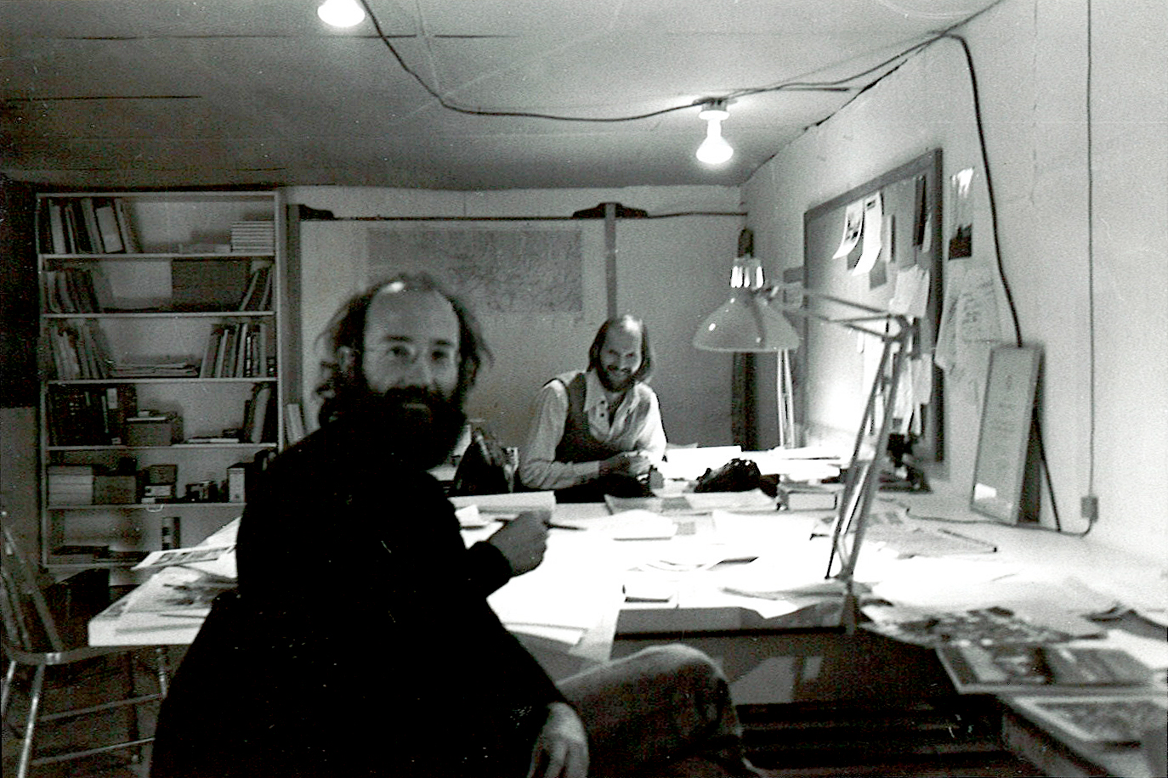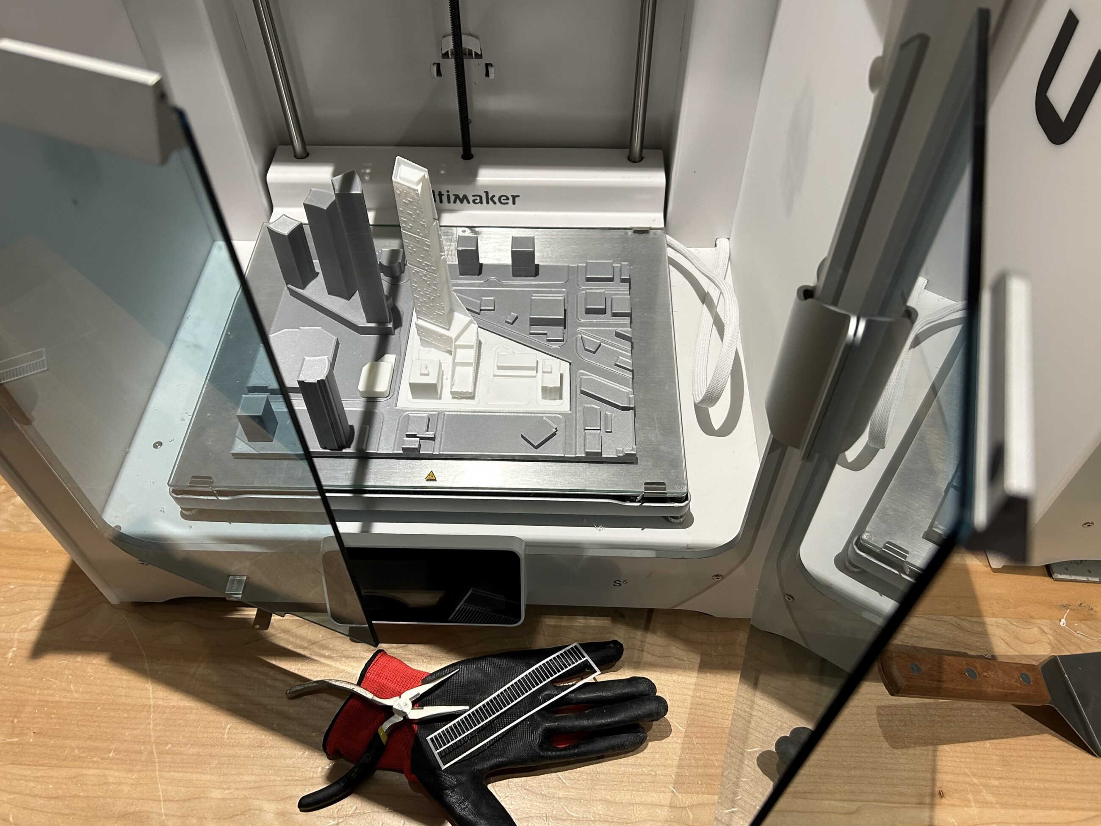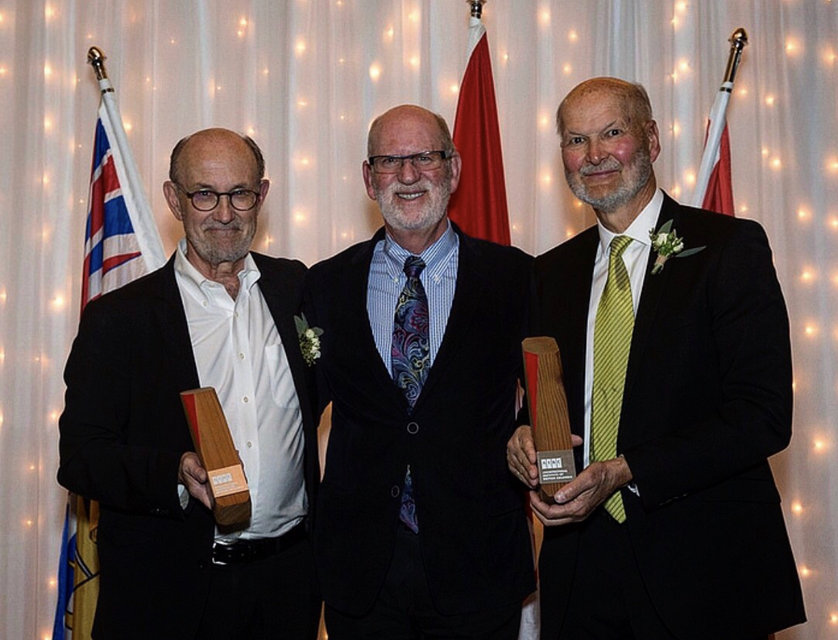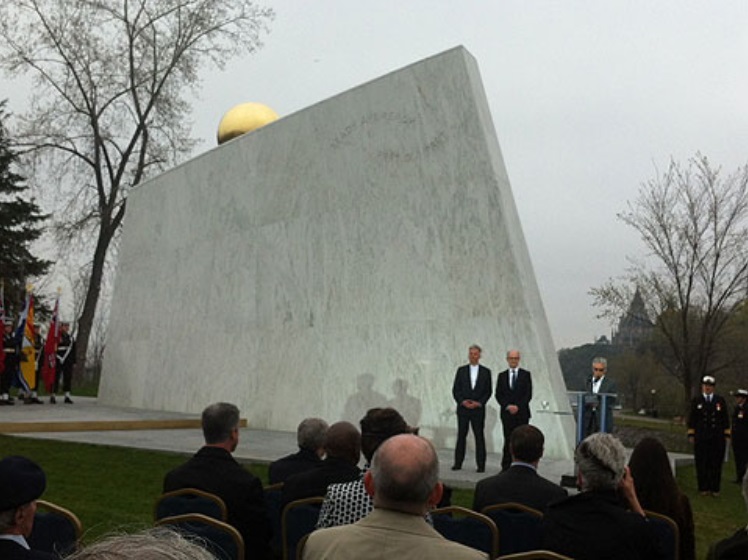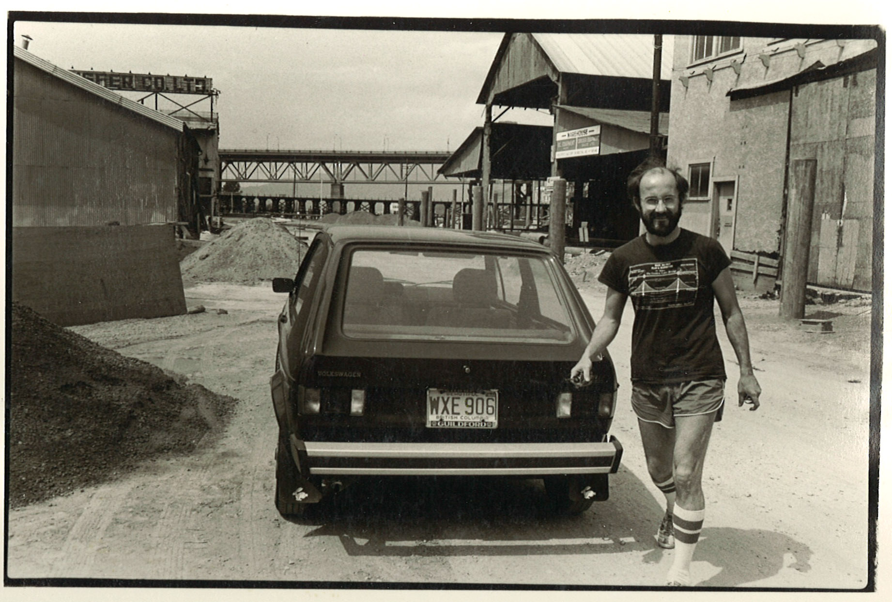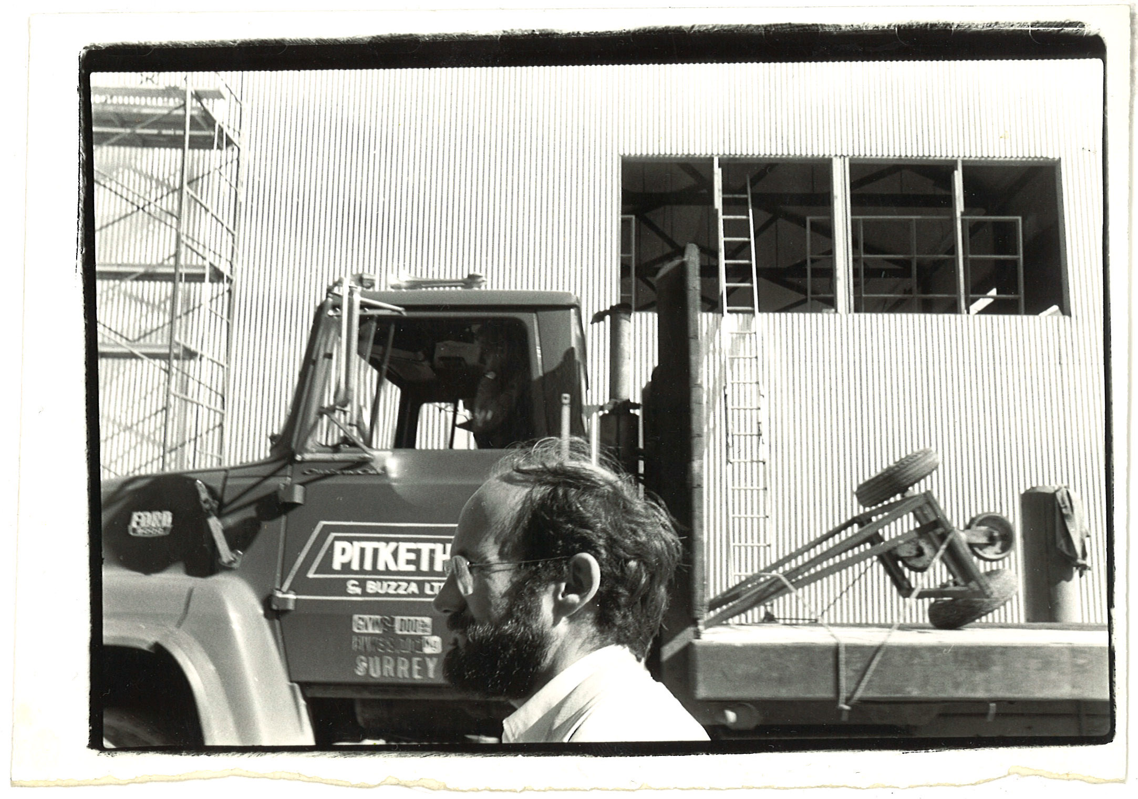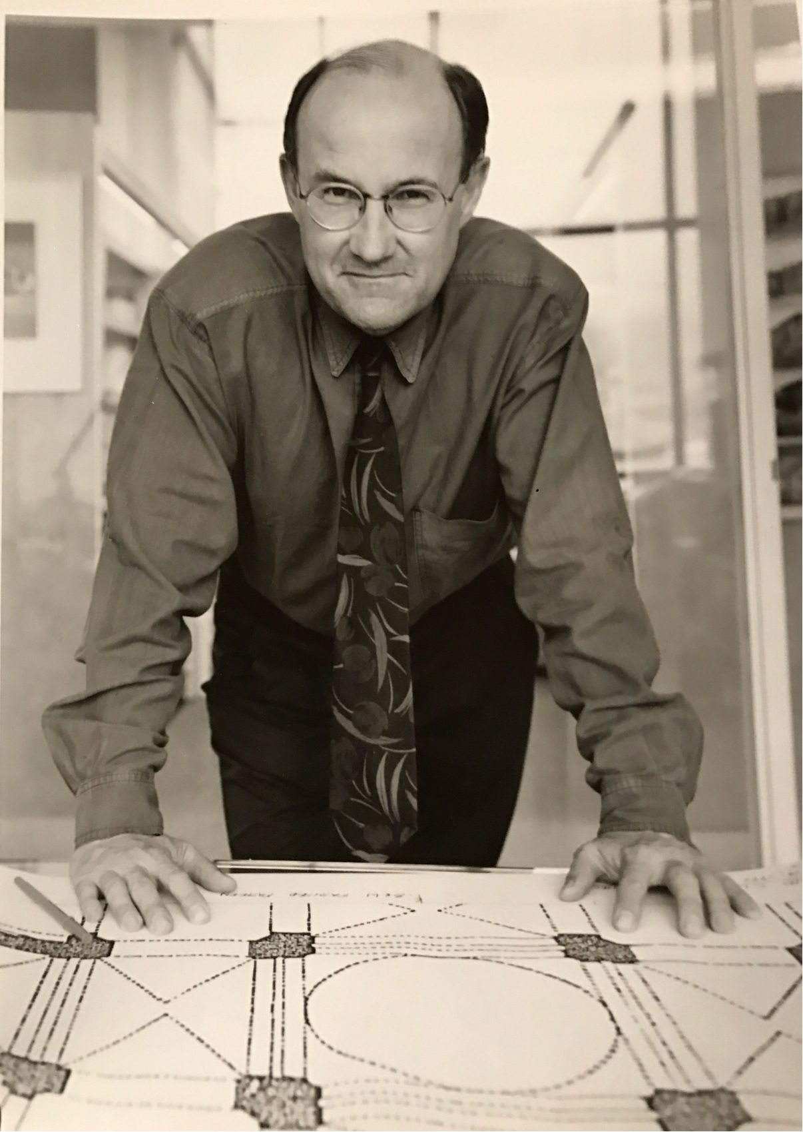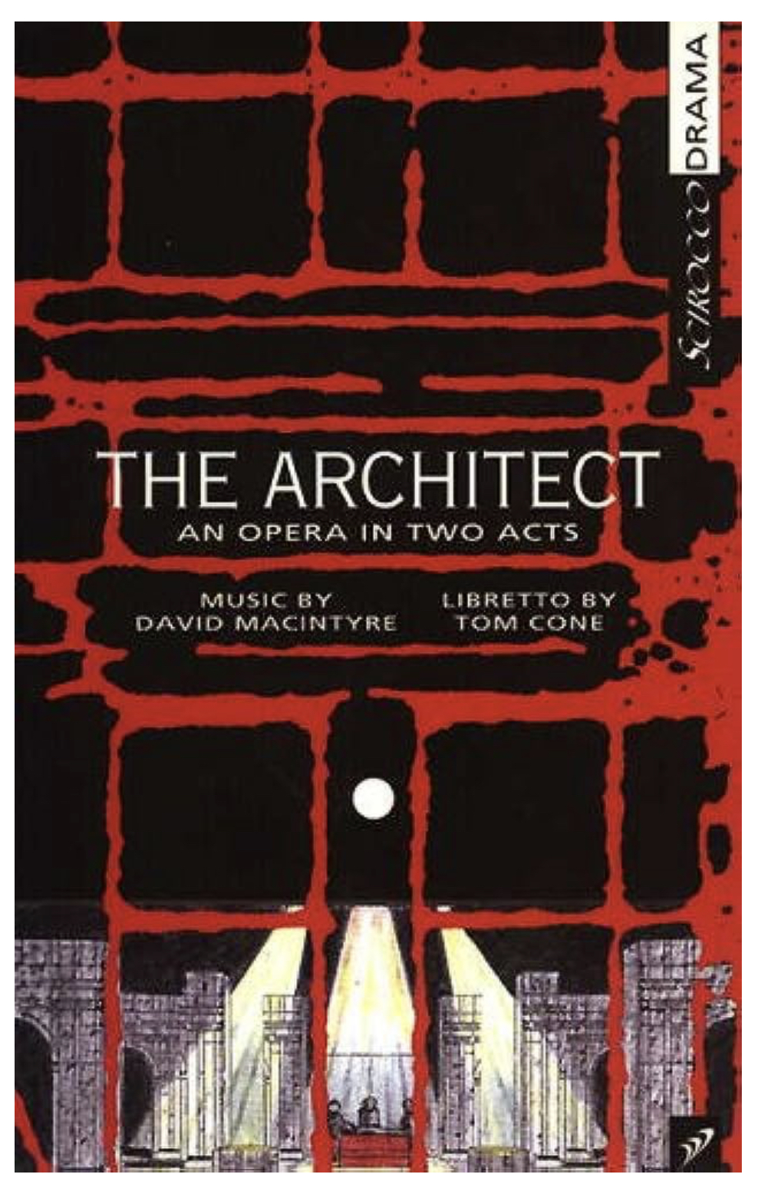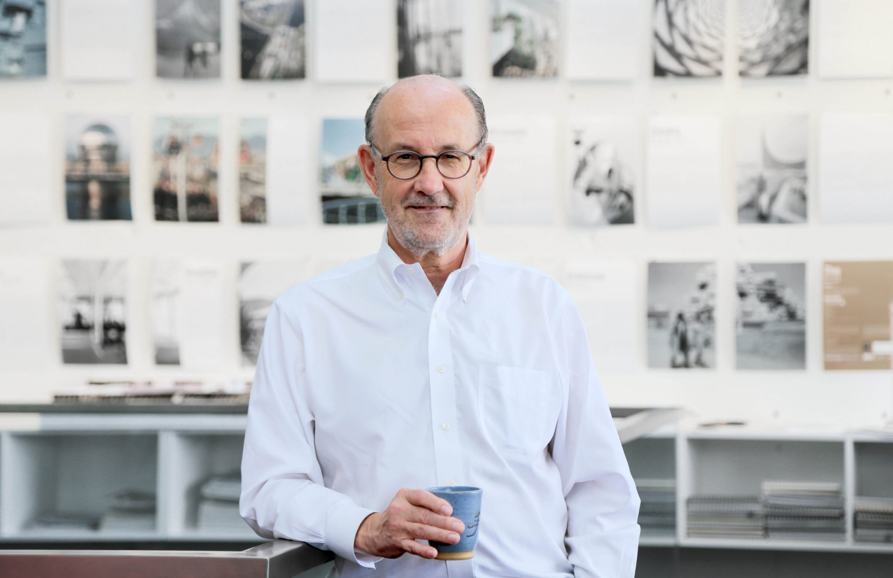It was Fall 1974 when Joost Bakker and his friend Norm Hotson planted the seeds of what became Hotson Bakker Architects—now known as DIALOG.
To celebrate this milestone, DIALOG sat down with Joost to take a moment to reflect on the last 50 years—how it all started, his accomplishments, and his perspective on the future of the industry.
Joost is an architect and partner at DIALOG, focusing on innovative urban design, mixed-use, institutional, and cultural projects. His passion for enhancing the public realm has led to his involvement in projects across Canada, China, the United States, Australia, and Denmark.
The beginning
Joost was born on the Dutch Caribbean island of Curaçao into a long line of well-respected Dutch architects—four generations, in fact. He and his family arrived in Toronto, Canada in 1952. After highschool, he completed a B.A. in Economics at the University of Toronto. During that time, he taught himself to draw and paint. Toward the end of his degree not knowing what to do, and with much advice from his architect father who had just moved back to Holland, Joost decided to take his drawings and create a portfolio to apply to UofT’s Architecture program. “When I started that program in 1967, the lights went on. And so far, they still haven’t gone out,” Joost shares. “And I’m lucky to still be close friends with those folks from school to this day.”
After graduating, Joost received a scholarship to study the work of two Dutch architects. Starting in London, England, he quickly abandoned this study and instead returned to Toronto and took a cross-Canada train trip to Vancouver in 1974. “When I got off the train on that August afternoon, I knew in my gut this was home.” A few months later, he bumped into Norm Hotson on Robson Street, a friend from high school who had also studied architecture at UofT. Joost and Norm worked on a number of smaller projects together before joining a major architecture firm for a brief time. They ultimately got together again when landing a six-month study of Granville Island—which led to the start of Hotson Bakker Architects. “It wasn’t planned. It was sort of by chance, and I really trust in chance. I would say a lot of my career has been circumstance, and I think I’ve been very fortunate,” Joost reflects.
Granville Island
In early 1977, the pair secured and initiated the Vancouver Granville Island gig after responding to a proposal call. The six-month study of what to do with Granville Island led to undertaking the full Redeployment Plan.
“This project totally transformed us,” Joost reflects. “We had no idea what we were doing at first, but it became enormously successful, and still is huge in this country. There were no drawings that existed of Granville Island. We basically measured and drew every single square foot of this 38-acre site with its many buildings and structures. We also did a structural analysis of it. The City of Vancouver expected Granville Island to be 38 acres of park, but the client, C.M.H.C., did not agree. So, the interesting part was to then define what constitutes a place of public interest. It was a conscious decision to bring a wide array of different types of usage and purpose to the space.”
“This was the first urban transformation of the waterfront in this city—nothing like this existed before. It took some years to transform and build, but it’s a project that hit Vancouver at the right time. There was an appetite for it, and it’s become subsequently enormously successful. I think it’s still touted as being the second most visited site in Canada after Niagara Falls. Nobody could have imagined how successful this might become. We learned a lot from this project.”
Becoming DIALOG
As the practice grew, in 2000 the pair started to think about succession planning. Two gentlemen by the name of Bruce Haden and Alan Boniface joined the practice, and the group became Hotson Bakker Boniface Haden (HBBH) Architects. In 2010, Alberta-based architecture firm Cohos Evamy approached them, and all parties decided to merge practices, renaming to DIALOG.
“There were only about 35 partners at the time, but we all agreed we wanted our name to take on something more aspirational. It was a wonderful process landing on the name DIALOG—I think it’s the right name we chose. We almost called ourselves Gloo!,” Joost remembers.
Industry changes throughout the decades
When asked to reflect on changes in the architecture industry, Joost offered what he observed to be the biggest change in the past five decades. “The advent to the digital world has radically changed the design industry and how we work with each other. I still have a big feather brush my grandfather used to brush his drawings in Holland! At the beginning of my career, pinbar drafting was the latest invention, which gave us the ability to overlay transparencies, and any architectural, electrical and structural work on the drafting board, making it easier to read through drawings. Nowadays, we have instant Revit models, 3D printing, new programs, apps, and updates every day. Everybody can easily see everything. Taking meetings online rather than face-to-face communication, it’s a change for sure. And with the introduction of AI—there are a ton of changes afoot. Learning to communicate effectively with this digital transformation and the speed of change in a hybrid world has been enormous.
There’s also been a shift in different cultures and genders working in the industry. It has maybe not been fast enough, but a conscious will to change equity rights has occurred over the period I’ve been working in the industry.”
Professional achievements
Joost has had innumerable achievements throughout his 50-year career. One that stands out to him is being a recipient of the 2017 Architectural Institute of B.C. (AIBC) Lifetime Achievement Award, alongside Norm Hotson. “I’ve had lots of moments for which I’m appreciative,” Joost shares. “It’s just a good feeling to be patted on the back from time to time.”
There was one project in particular that was very memorable to Joost. After entering a competition with his friend Al McWilliams, who is an artist, the pair and their team were selected to design the Royal Canadian Navy Monument in Ottawa to celebrate 100 years of the Navy in Canada.
“It was important to me because as a kid, rather than being a Boy Scout, I was a Navy League cadet. And every summer, my family would take a boat across the ocean to go visit family in Holland. Being a cadet and taking these family trips, I was always by the ocean, and now live by the ocean here in Vancouver. So, at a very odd level, this was an important full-circle achievement for me.”
The highs and lows
“The issue of sustainability and environmental challenges, as well as the advent of reconciliation, is radically changing the way we think and plan a design for projects,” Joost shares when asked about everyday work challenges. “There are current climate issues we’re wrestling with like fires and rising sea levels that wouldn’t have been present in the first 10 years in my career. It’s driving an enormous amount of change in our work.
Navigating the ebbs and flows of the economy has also been a challenge. There were some really low times when we first started, lots of financial anxiety and moments of friction. And certainly, dealing with the recent COVID pandemic—I’ve seen it all, but it’s part of the experience of working over this long period of time and a continually changing world.
Also to mention, Canada is a unique country. There are only 39 million of us on an enormous piece of land, so one of the challenges is addressing this geographic enormity. I really value the cultural diversity and differences across our regions and provinces—we need to continue to celebrate that in our work and embrace an ever-expanding world.”
“Being a recognized and successful multi-disciplinary, integrated, and collaborative practice is what keeps me going,” says Joost when reflecting on his favourite part about working at DIALOG. “My dad’s architectural training was at a big technical school in Holland, where they were taught to put a whole building together structurally, electrically, and mechanically. That resonated with me, the idea of using all disciplines to do our job in a strong way—that’s what I find exciting about DIALOG’s integrated design approach and vision.
We need to continue to capitalize on the strengths we have, bringing all our disciplines together from the very start to come up with design solutions—architects, engineers, landscape architects, interior designers, urban designers and planners. It helps us create something new and helps us tell our stories. It’s exciting for the world to see us as being different and effective.
I’m lucky to be involved in so many interesting projects. It’s been fun working with inimitable people. We’re also fortunate to be a practice with studios across the country and in San Francisco—it’s important to have face time in a community to really gain traction. Being a much larger practice with many diverse partners is certainly different than the original Hotson Bakker partnership of two!”
Final reflections
Joost shares some final words of wisdom – “As I’ve gotten older, I’ve become more appreciative of being a fourth-generation architect in my family. I continue to look back at those individuals and see how they operated in their communities and what they’ve done. It really puts into perspective that at a certain level, what we do as designers in each different era and generation doesn’t really change. At the core, all projects have a lot of the same interests and principles. Sure, the technology changes, but we’re all trying to create places and meaningful communities in the particular moments in time we all live.”
