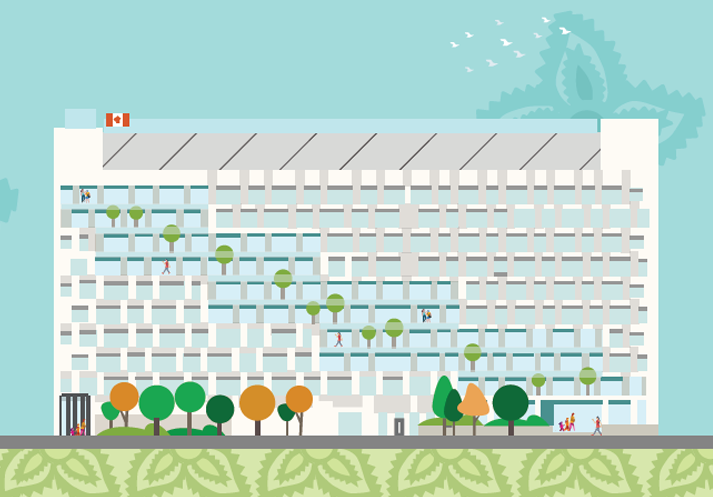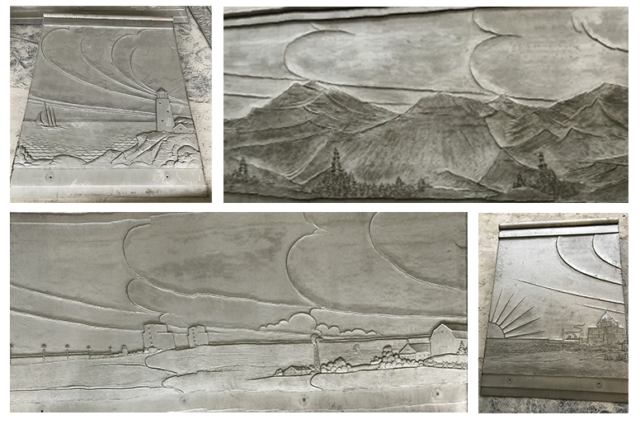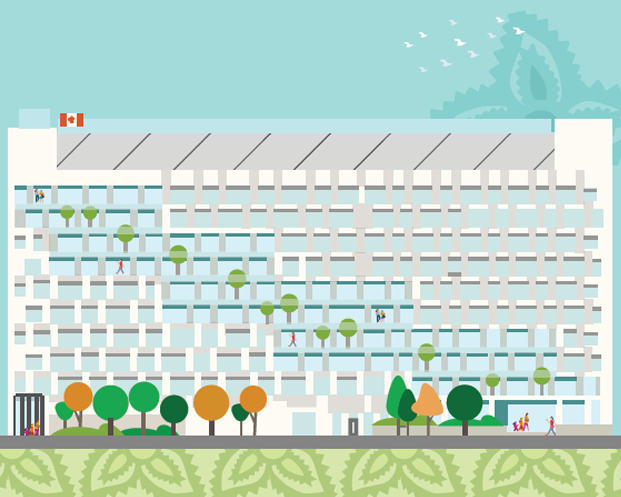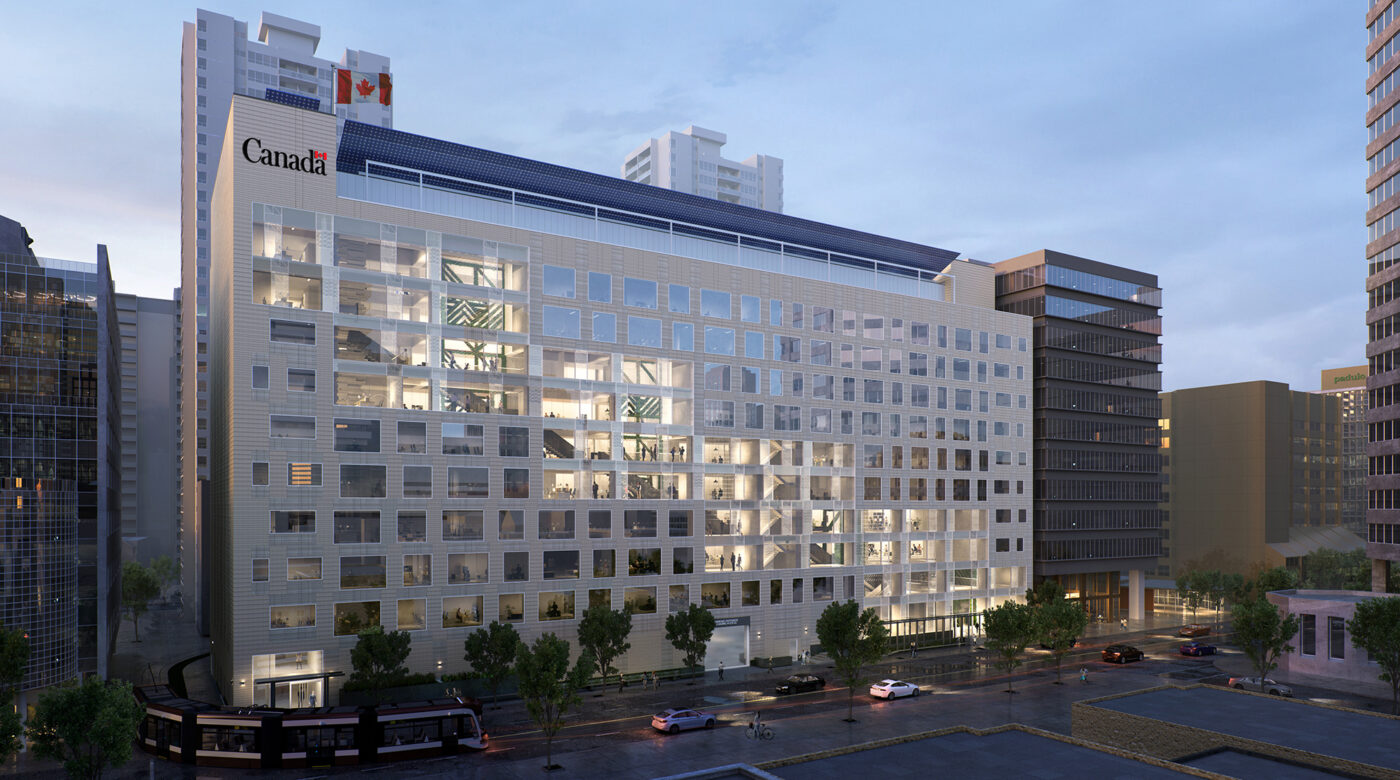We design a lot of structures from the ground up, but increasingly we’re called upon to re-imagine how existing buildings can have a second life. Often, we’re tasked with the unique challenge of preserving what we can, while improving function and performance.

In the Arthur Meighen Building Rehabilitation project, two existing government buildings become one. The new façade acknowledges the coming together of these two buildings with a visual separation that runs diagonally across the building. This ascending run is manifested within the building as an unbroken open staircase, allowing building occupants active circulation within the space while permitting an abundance of light to filter toward the back of the deep floorplate.
Our work at 25-55 St. Clair Avenue in Toronto is a great example of what we mean by a deep-energy retrofit. You’ve heard of “reduce, reuse and recycle”? That was yesterday! Today it’s all about regeneration. The Arthur Meighen Building Rehabilitation project will bring this high-use Federal building into the 21st century. The nickname AMBR is of course the expected acronym, but the name also summons the idea of taking something that has formed over time and giving it a new purpose. The building is a glowing example of how we can rethink some of the older, existing building stock in our metropolitan centres to be better performing and healthier places to work – ones that can actually improve community wellbeing for their occupants as well as the environment while also offering value for years to come.
What stays?
The panels that graced the original façade of this 1950s era building will be moved inside the space, allowing visitors to engage with the beautiful etchings at eye-level.

For modernist buffs, there are a few items from the original design that will find a new home when the project is complete. Specifically, the cast metal panels that once adorned the original façade, will be located within the proposed shared Assembly Room at the building’s ground level. The Assembly Room is a multipurpose space and will serve as a town hall and gathering area for the building occupants. Aesthetic cues from the panels also form part of the proposed design, with their reference to the Canadian landscape – from the lighthouses of Nova Scotia to the mountains of Alberta, the Prairies and the metropolitan areas of Ontario and Quebec.
From a structural perspective, most of the foundation as well as the building’s “skeleton” will remain.
What’s new?
The building is a pilot project in Canada’s Green Building Council’s Zero Carbon initiative and is the Federal government’s flagship for sustainable building. This means it’s as energy efficient as possible. The new design will reduce greenhouse gas emissions by over 80% from its current state! Beyond the drastically reduced carbon footprint, the new design puts occupant health and wellbeing first and foremost. The new façade not only meets the requirements of a zero-carbon building but is designed in a way that draws significantly more light into the depths of the building, providing people within with natural light.

At a high level, a few of the most significant sustainability features include:
1 – Envelope: non-combustible terracotta panels are durable, easy to maintain and prevent water infiltration. Custom, argon-filled glass windows will reduce solar heat gain while maximizing daylight
2 – Roof: is equipped with a special membrane that will reflect radiant heat in summer and will reduce convective heat loss in winter. It will also house a solar photovoltaic system that will be used to generate electricity. It’s also designed with a rain water collection system so that gray water can be used for toilets, building maintenance and area landscaping
3 – HVAC and lighting: the building will be smart! The heating and cooling systems will take advantage of the latest geo-thermal technology to keep occupants more comfortable. The lighting will be enabled by a system of daylight and occupancy sensors that adjust the light levels
4 – Occupant Wellbeing: following principles of biophilic design, natural materials, access to light, and views to nature are incorporated into the design; increasing comfort, reducing stress, and enhancing creativity
5 – Accessibility: the building is fully accessible and is already part of the Canadian National Institute for the Blind’s (CNIB) “Shop Talk: Blind Square Enabled” program which allows visually impaired individuals the opportunity to independently navigate within a neighbourhood with the use of Bluetooth enabled personnel devices
6 – Active Lifestyles: Electric vehicle charging stations will be provided enabling employees and visitors to recharge their EVs on site while promoting green commuting and reducing greenhouse gas emissions. Indoor bicycle storage will be available to encourage carbon-free commuting, while an open staircase runs from the ground to top floors, encouraging occupants to get moving!
