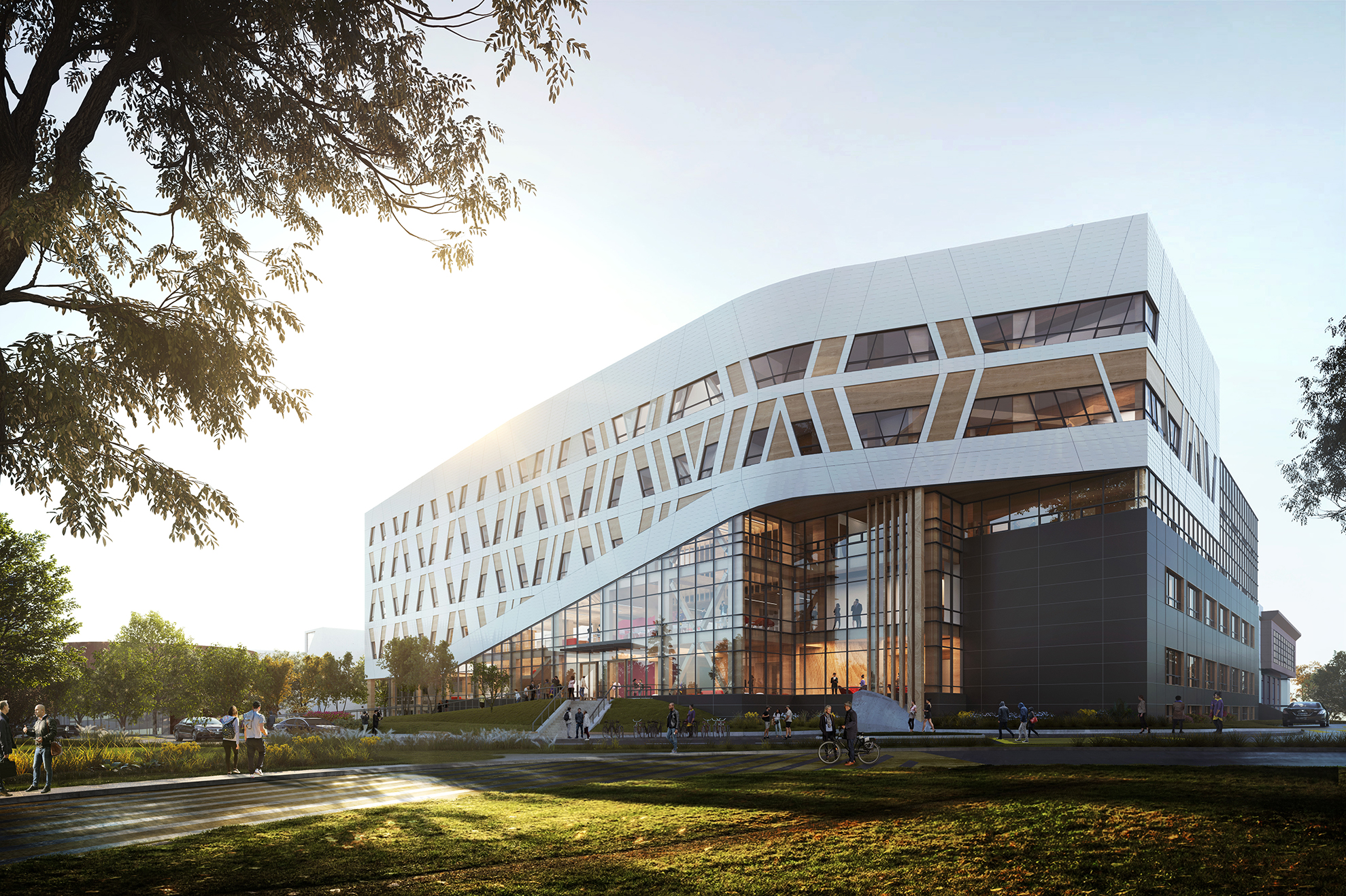
When Centennial College held a competition for its A-Block Expansion Building in the autumn of 2019, it was clear they were looking for a design unlike any other.
Not only does this Progress Campus gateway building have the potential to become the first net-zero carbon, mass timber, higher-education facility in Ontario when it’s completed in 2023, but it also embodies the College’s deep commitment to truth and reconciliation.
Centennial selected DIALOG, in partnership with EllisDon and Smoke Architecture, to design and build a structure defined by Indigenous principles and stories. DIALOG and Smoke approached the project using the Mi’kmaq concept of “Two-Eyed Seeing” – viewing the world through both an Indigenous lens and a Western lens – and were inspired by the Anishinabek “Seven Fires” prophecy that says we need to pick up things “left by the trail.”

This process started with a considered response to the existing topography. Listening to the land, the team chose to align the structure to the cardinal directions. The main entry is at the east, the traditional location for the entrance in Indigenous structures. A grand stair ascends to the west, as part of the wisdom hall, a three-level high active multi-storey convergence space for students, staff, and visitors that connects people to indigenous stories. The narrative of the design is a story of seed, growth, culmination, and balance.
An Indigenous Commons forms the heart of the building – the structure flows around this circular room that opens out into a soaring central courtyard.

At the building’s corner, seven posts anchored in a centrestone represent the Seven Mishomis (Grandfather) Teachings. The building envelope aspires to biomimicry: the aluminum shingles of the façade are formed like the scales of a fish or snake. For the animal, the skin allows for fluid movement; for the building the skin completes a high-performance envelope adjusting to changing temperature conditions.

The design team embraced Indigenous approaches to living in harmony with nature. This approach augmented Western notions and methodologies of sustainability and pushed them to explore ideas beyond Zero-Carbon Building certification and LEED.
The design integrates Western ideas of innovation inspired by author Steven Johnson. Walls that act as barriers to communication are removed (removing walls also makes the design more accessible and inclusive). Opportunities for people to share ideas are expanded. Spaces are created with “spare parts” (from both Indigenous and Western ways of knowledge) that can be recombined into new ideas.
The most important idea in this building will always be truth and reconciliation. The A-Block Expansion is designed to embody Reconciliation and manifest the poetry of Chief R. Stacey Laforme – as only poetry can so profoundly reveal the Truth.
Yet as the darkness surrounds me I walked toward the light.Living in the Tall Grass, Chief R. Stacey Laforme



