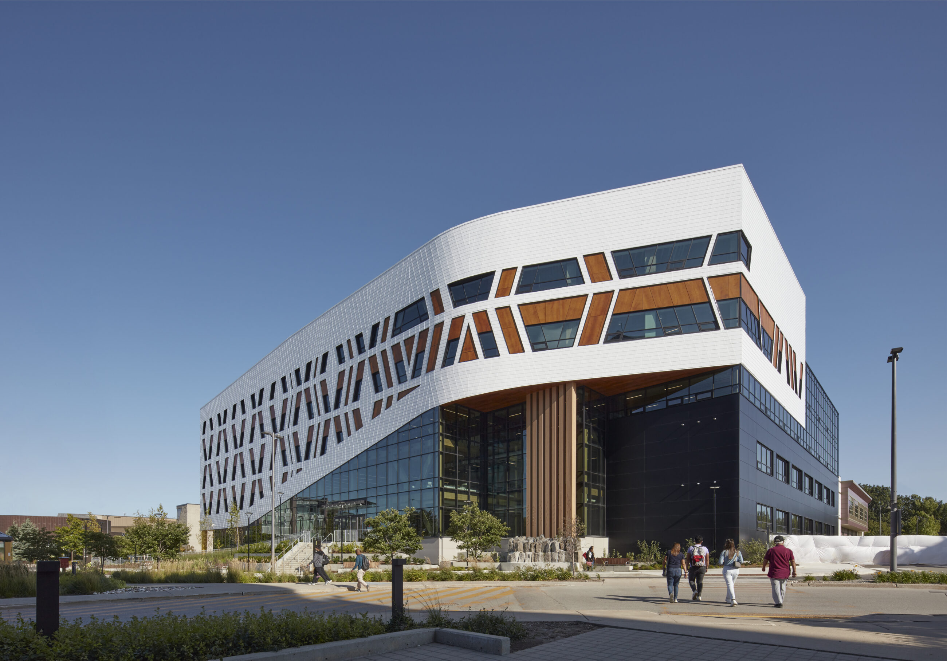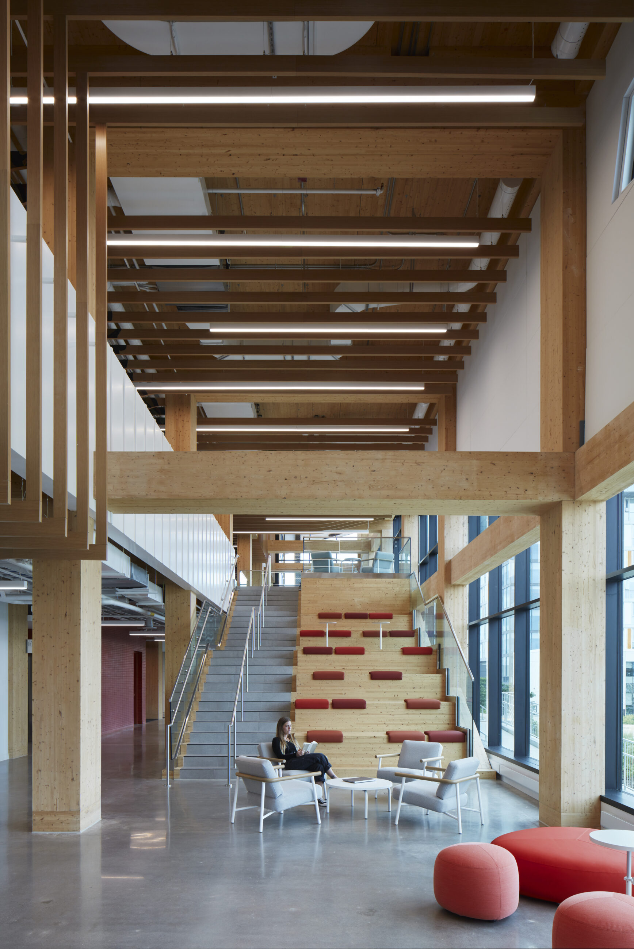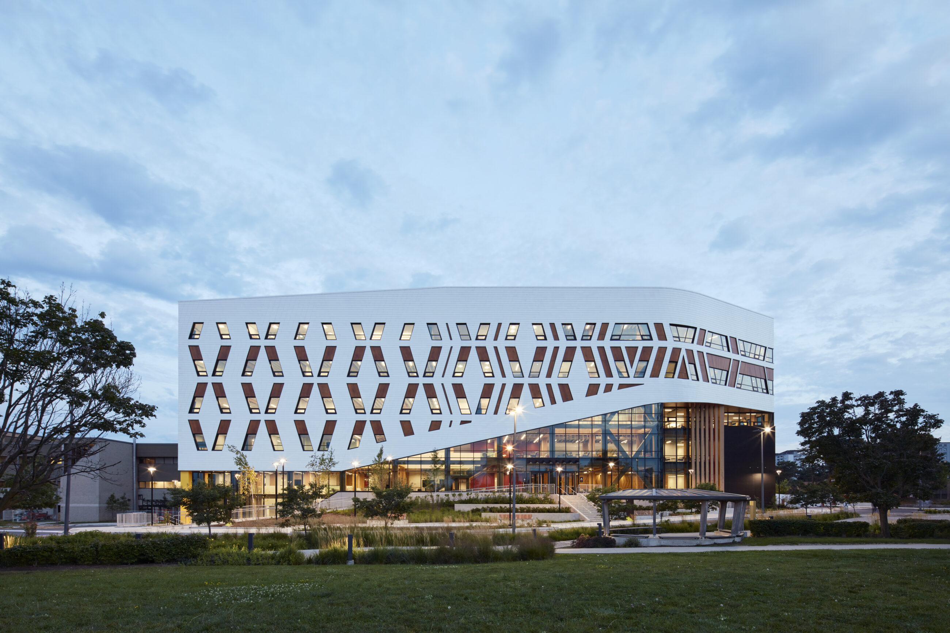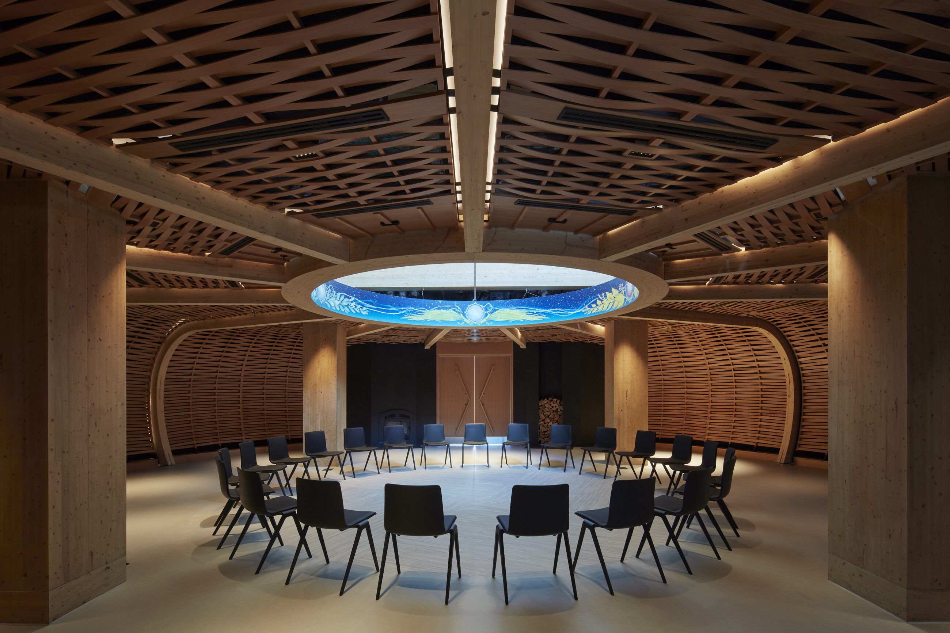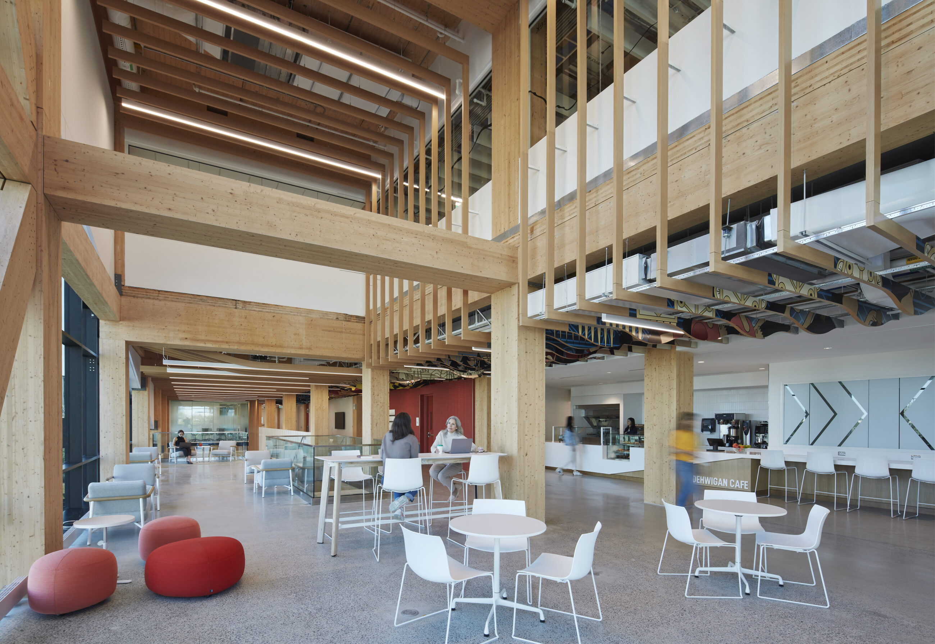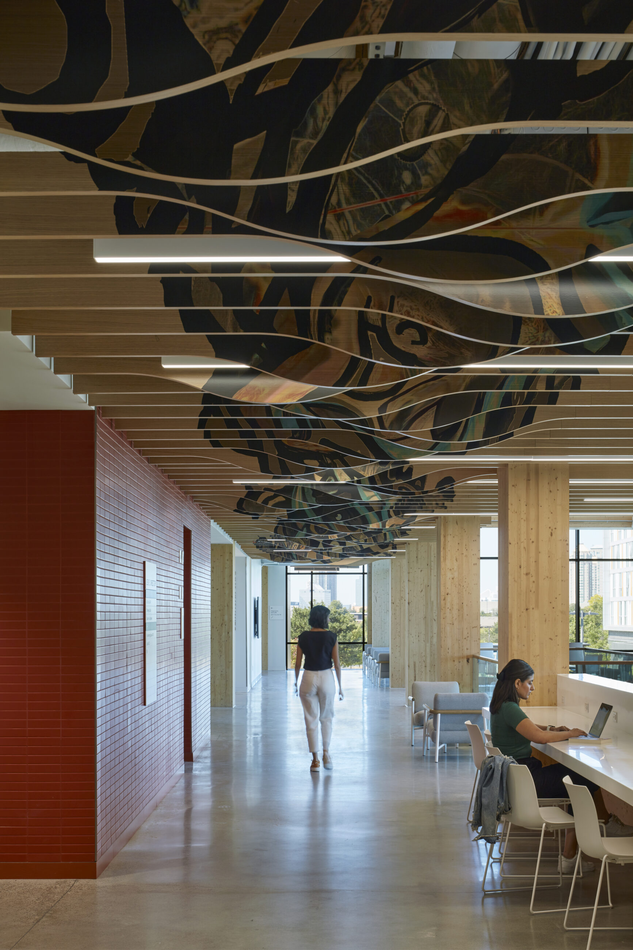Designed by DIALOG in collaboration with Smoke Architecture and EllisDon, the 150,000-square-foot, A-Building Expansion is a showcase of Indigenous-inspired architecture, sustainability, and inclusive design.
On Thursday, September 21, Centennial College held a ribbon cutting ceremony to mark the opening of its A-Building Expansion – a transformative addition to the college’s campus that seamlessly blends Indigenous perspectives, sustainability, and innovative architecture. The project is Canada’s first LEED Gold, zero carbon, WELL certified, mass timber, higher-education facility.
The A-Building Expansion is an impressive 133,000 square feet of new construction and 16,000 square feet of existing renovations that stands as a testament to Centennial College’s profound commitment to truth and reconciliation. The building pays homage to Indigenous traditions and nature-inspired sustainability and is rooted in the Mi’kmaq concept of “Two-Eyed Seeing,” which harmonizes Indigenous wisdom and Western perspectives.
Drawing inspiration from the landscape rather than imposing upon it, A-Building aligns with the four cardinal directions (North, East, South, West), harmoniously integrating Indigenous traditions into its core. The eastern entrance, a nod to Indigenous structures and the requirement that the main building entrance face from the East, welcomes visitors, while a grand westward stairway, adorned with Indigenous narratives, culminates at the new “Wisdom Hall.”
At its heart, the Indigenous Commons – a dome-shaped space influenced by Anishinaabe Roundhouse principles – connects the building with the earth and sky, which will be used for ceremonies such as dance and drum circles, smudging, sharing circles or other activities. The design philosophy also aligns with the sacred medicine wheel teachings, celebrating a continuous cycle of growth, balance and unity with the inclusion of elements like the Balance Centrestone (basalt plinths symbolizing equilibrium) and the Indigenous Commons (a dome designed based on Anishinaabe roundhouse principles).
The mass timber used throughout the project channeled the spirit of the region’s woodlands, evoking the Highland Creek area’s natural setting. This symbolic approach aligns with the design of Indigenous teaching lodges, which were built from renewable, fast-growing saplings. These materials are not only environmentally conscious but also contribute to energy efficiency. The amount of mass timber and wood products used is equivalent to nearly 500 homes being powered for one year as well as the removal of 1,000 cars off the road, or a significant reduction in carbon emissions.
The A-Building expansion was designed as an opportunity to clearly demonstrate how higher education facilities can not only provide state-of-the-art pedagogical and cultural spaces but do so in a way that significantly reduces both operational and embodied carbon emissions. The structural system uses sustainably harvested mass timber glulam posts and beams that support cross-laminated timber floor panels. Efficient mechanical systems, in combination with the highly insulated building envelope, are integrated to reduce overall energy usage, of which 5% of the building’s energy requirements are powered by solar photovoltaic renewable energy.
Smoke Architecture, a practice that provides architectural services for First Nation and Indigenous projects, collaborated with DIALOG on the Indigenous aspects of the design. DIALOG partnered with EllisDon Construction on the A-Building project.
“We are grateful to DIALOG, Smoke Architecture, EllisDon and all of our project partners for helping to bring Centennial’s vision for A-Building to life,” said Dr. Craig Stephenson, President and CEO of Centennial College. “Only by design could the expansion embody the College’s Commitments to Truth and Reconciliation the way that it does, along with establishing inclusive spaces and prioritizing environmental stewardship amid the climate calamity. A-Building gives us a standard-setting blueprint for future projects like this at Centennial.”
“When we listen carefully to our knowledge carriers and Elders, the students, faculty, and people who will do work here, the places we create have life. This is a place that remembers its stories,” said Eladia Smoke, Principal of Smoke Architecture, speaking about the A-Building at Centennial College. “This is a heart building. Teachings about ode’ (heart) are critical, as a sincere commitment to uphold our responsibilities to each other and the life systems that support us.”
“The opening of Centennial College’s A-Building project is a momentous occasion,” said Vincent Davenport, Director, Building and Material Sciences, EllisDon. “This precedent-setting project is a game changer for mass timber structures. It is also an important project that speaks to Indigenous culture, principles and ways of living. We are proud to be part of this collaboration.”
