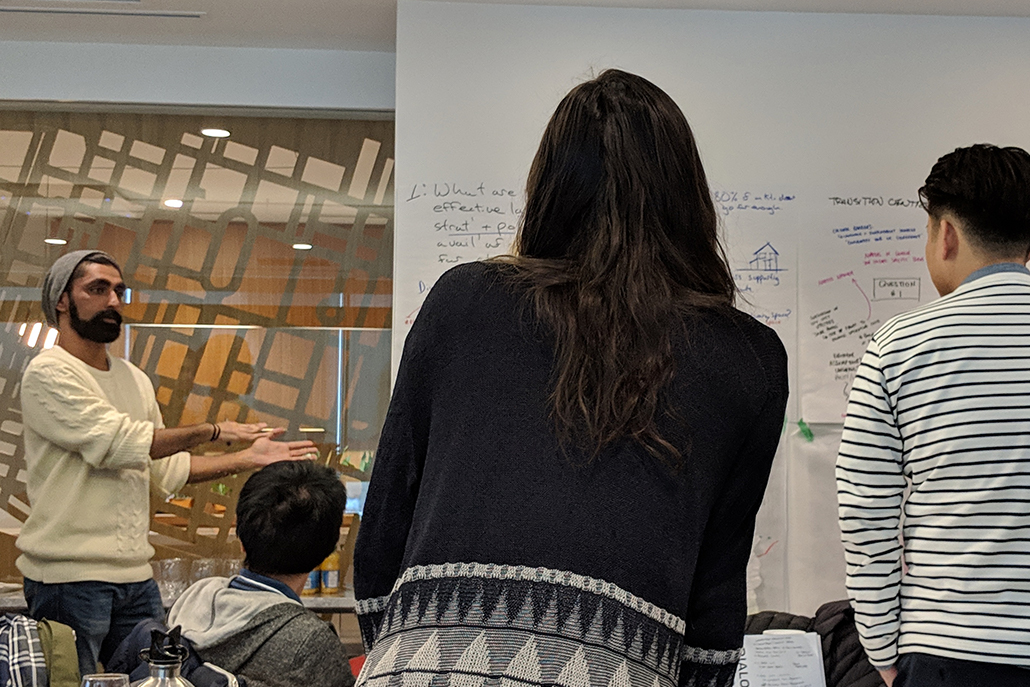
The second annual Design Residency in Honour of Tom Sutherland took place in DIALOG’s Toronto studio recently. We hosted 9 students representing 6 disciplines from 8 universities across Canada to solve a community-related design challenge:
How can Detonia Park Golf Course be re-purposed to provide a broader range of recreational opportunities and address pressing needs related to housing affordability, newcomers and refugee settlement, community wellbeing, and climate change resilience?
No simple task, that’s for sure. Devising a relevant challenge for an interdisciplinary group requires a lot of planning. Hear how this year’s residency organizers decided on this multi-layered design issue.
Getting to know each other and settling in for the week
Residents started off with an orientation at the DIALOG Toronto Studio. They got acquainted with each other’s background and learned what they would be up to for the next few days.

Guest Presentations
Guest presenters shared their perspectives to further the students’ understanding of their design challenge:
- Brendan Stewart, Assistant Professor, Landscape Architecture, School of Environmental Design and Rural Development, University of Guelph
- Brendan has been investigating the decline of municipal golf courses and the opportunities they present. He shared his research with the students and provided them with the context they needed to embrace the challenge.
- Eric Davies, Faculty of Forestry, University of Toronto
- Eric is a passionate advocate for the re-wilding of Toronto’s green spaces. His presentation allowed the students to consider our natural environment as one of the key stakeholders in the project.
- Brad Bradford, City Councillor, Ward 19 Beaches-East York
- Brad is the city councillor for the ward that borders Dentonia Park Golf Course. He provided the students with an understanding of the local community.

Site Visit
The design residency team headed out to the site to examine it for themselves. The students bundled up for a chilly visit to Dentonia Park Golf Course, just a quick subway ride from the Toronto studio. Once there, they were able to explore the terrain first hand and experience its close proximity to the neighbouring community.

Team Building to Break Down Barriers
The students participated in a team building workshop at Second City Toronto. The improv class provided the students with the tools they’d need to rapidly overcome the communications challenges a multi-disciplinary team might face. Everyone had a blast!

Getting to work!
To kick-start their ideation process, the team broke into small groups and participated in a world cafe workshop—a process to quickly gather insights from multiple perspectives. Then coming together as one group, the team articulated their design intent—to design an inclusive and diverse space that supports long-term ownership and identity of place, permeating beyond the site’s boundaries.
Work days concluded with a pin-up attended by DIALOG principals and associates who shared their expertise with the students. On day three, the team worked diligently to build out their idea and develop their presentation. It’s not easy to solve such a big challenge in three days!

Final presentation day!
Thanks to all our panel members:
- Brendan Stewart, Landscape Architecture, School of Environmental Design and Rural Development, University of Guelph
- Eric Davies, Faculty of Forestry, University of Toronto
- Emilia Floro, Program Manager, Urban Design, City of Toronto
- Christian Ventresca, Manager, Community Planning, Scarborough District – North Section
- Brad Stephens, Senior manager, Planning Ecology, Toronto Region Conservation Authority
- Daniel Brent, Planner, Planning and Policy, Toronto Region Conservation Authority
- Mike Bell, Landscape Architect, RDG Planning and Design


So, did the students come up with a viable solution for the design challenge? Absolutely, yes! Was the solution what we expected? No, but what they came up with knocked our socks off.

Take Down the Fence! was the rallying cry of the group, as they proposed to eliminate the barriers–physical, social and economic–between the golf course and the local community. The image below summarizes one of the few physical design intervention–a bridge to connect people to the space and tie it to Toronto’s system of nature trails, essentially turning the golf course into a public park for everyone to use.

The students made this project their own. The direction it took and its emphasis on community engagement is a testament to the power of collaboration between disciplines, and that’s what the DIALOG Design Residency is all about!
9 students. 8 universities. 6 disciplines.

When DIALOG set out to establish this residency, we did so in a manner to honour the man for whom it’s named. Tom Sutherland believed passionately in the power of an integrated approach to design problems. This residency provides an opportunity for students – our future leaders – to work with people of diverse backgrounds to create a shared vision to a singular problem.

This year’s cohort offered an interesting mix of perspectives. From architecture to engineering, to public health policy and community engagement, the students each added value to the project. The residents were asked to embrace perspectives other than their own, and all benefited from the interdisciplinary approach. The connections they made will allow them to continue to work collaboratively throughout their future careers!