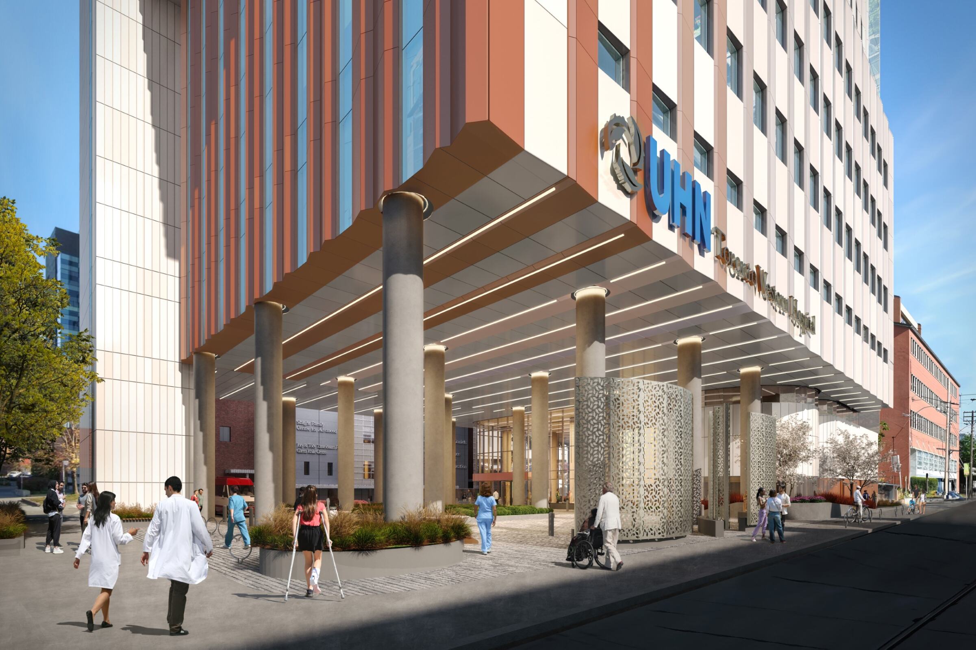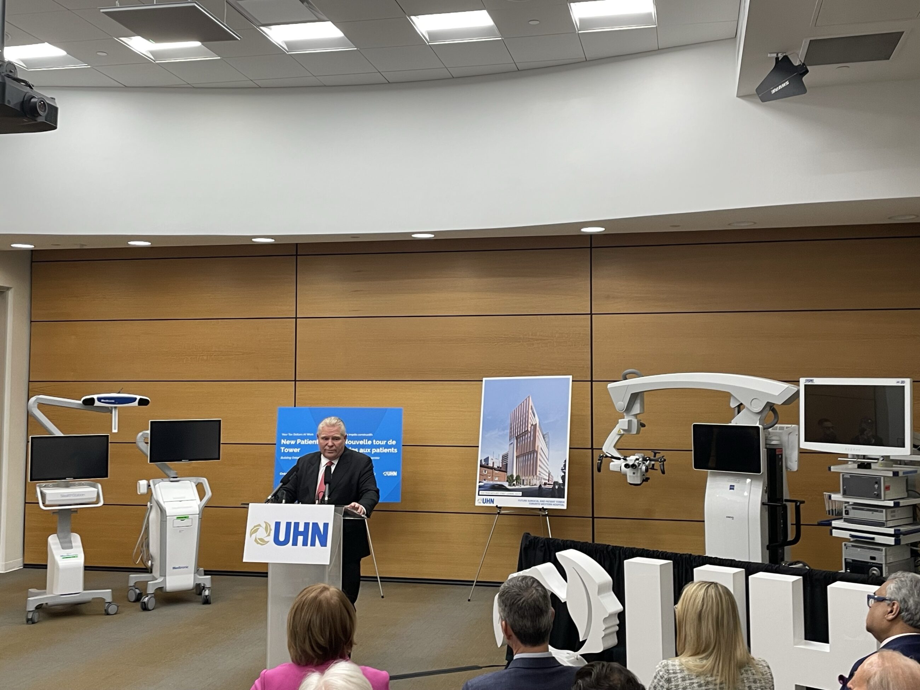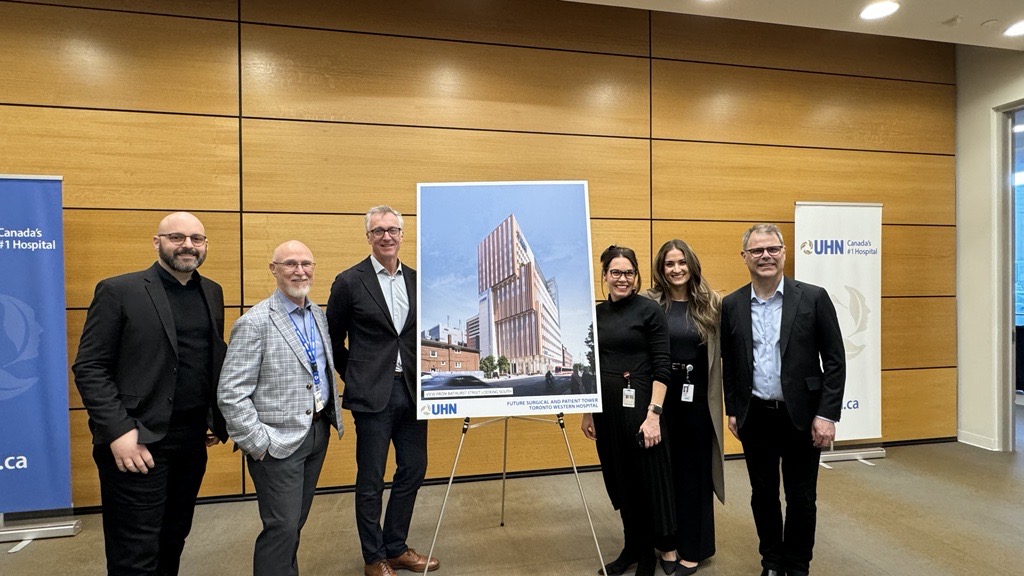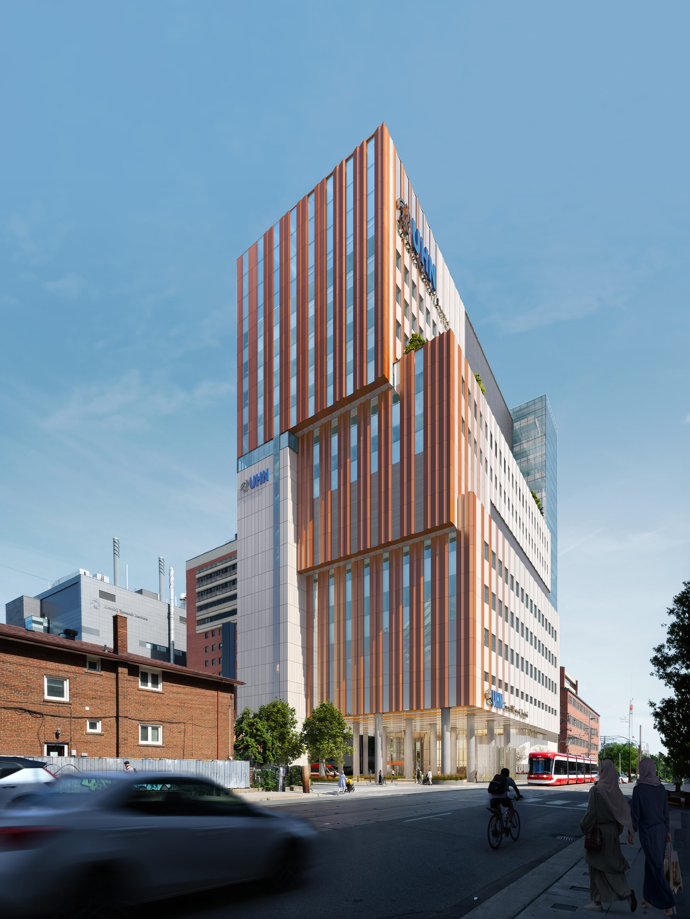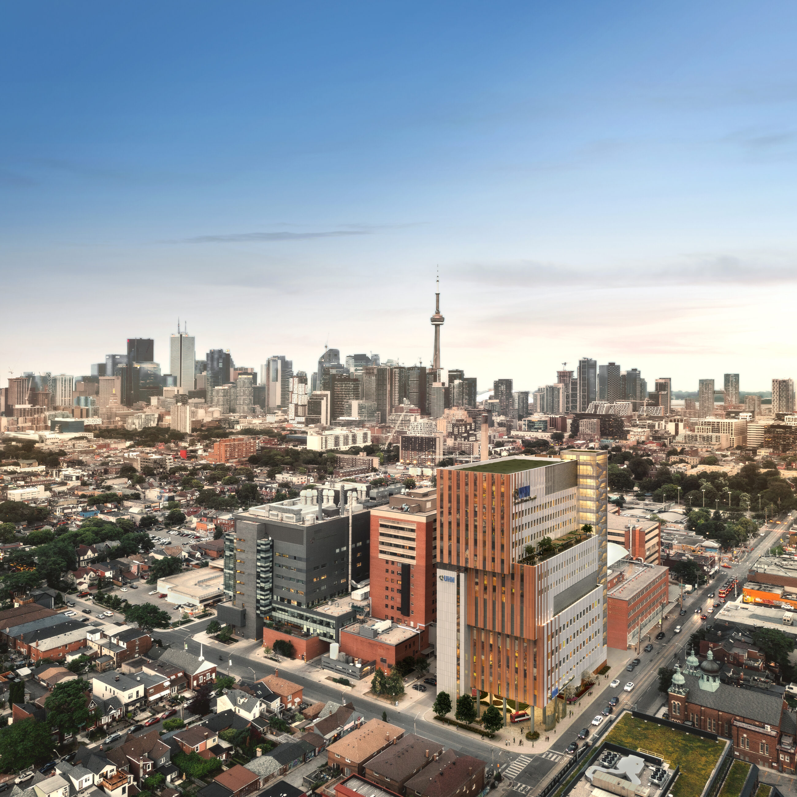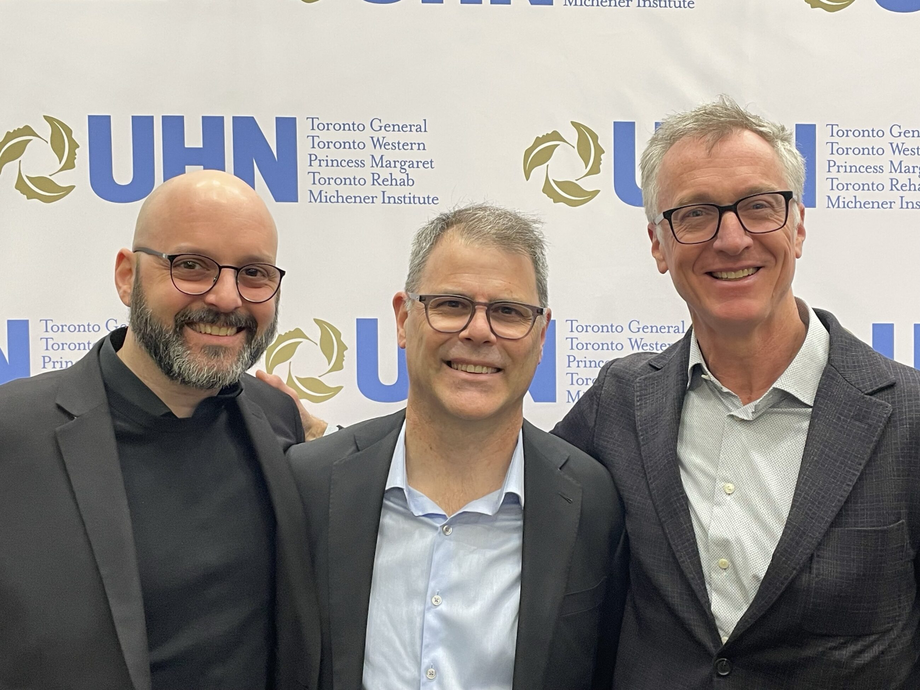DIALOG is proud to join UHN in celebrating an incredible investment by the Government of Ontario to construct a new $1 billion patient and surgical tower at Toronto Western Hospital.
This transformative project is set to significantly enhance healthcare infrastructure, augment provincial bed capacity and further elevate the patient experience. DIALOG is the prime consultant providing integrated design services for architecture, clinical planning, interior design, landscape architecture, structural engineering, and mechanical and electrical design in partnership with HH Angus.
“This new tower will help provide modern and high-quality care to the more than 450,000 people who visit Toronto Western Hospital each year,” Premier Doug Ford said at the announcement in the BMO Conference Centre on Tuesday, Feb. 6. “In Toronto, and right across the province, our government is making historic investments for a stronger health care system, with more doctors and nurses, more beds and shorter wait times. We’re bringing convenient care closer to home for more people.”
Toronto Western Hospital is unique. In addition to being a quaternary care health science centre and teaching hospital and research centre affiliated with the University of Toronto, it is a community hospital for several downtown neighbourhoods including, Kensington, Alexandra Park and Chinatown. It is also home to the globally recognized Krembil Research Institute.
The tower’s integrated design is driven under the leadership of DIALOG, and incorporates insights from diverse stakeholders, including surgeons, nurses, patients, clinical managers, UHN Environmental Services, the Indigenous Health Program, digital infrastructure teams, pharmacists, and UHN Infection Prevention and Control, the Laboratory Medicine Program and medical imaging specialists.
Pam Hubley, Vice President and Chief Nursing Executive at UHN, spoke about the tower’s impact on nursing.
“Not only will there be improved patient flows and clinical workflows, we’ll be able to unlock new opportunities for UHN nurses to become global leaders in exceptional care, education and research.” she said.
Despite a constrained site, the project encompasses around 380,000 gross square feet across 11 clinical program floors, housing 20 operating rooms, including three hybrid ORs with cutting-edge imaging capabilities. This technology enhances TWH’s capacity for complex surgical procedures, particularly in spine and brain surgery. The surgical services care platform, extending from a new pre-operative care unit (POCU), a medical device reprocessing department (MDRD), to a post-anesthetic care unit (PACU), is the result of intensive collaboration between DIALOG and UHN clinical and support services teams. This ensures a coherent patient care continuum and efficient staff workflow. The addition of 16 critical care and 66 acute medical/surgical beds creates 82 new beds, and a new automated pharmacy enhances TWH’s ability to provide outstanding care for patients from across the city and around the province.
While seamlessly integrating into the existing hospital care fabric, the new tower also serves as TWH’s main entrance and campus gateway. Visitors will encounter a thoughtful, calming, and intuitive interior design, with soft, organic forms and natural materials promoting biophilia throughout the project, from the ground floor lobby to inpatient rooms.
“The surgical teams have been diligent in providing input on the design of the new operating rooms,” says Dr. Tom Forbes, UHN’s Surgeon-in-Chief. “But they have also provided valuable insights for the design of family waiting areas. They see first-hand the impacts of limited quiet space for waiting family members.”
Sited with spectacular north and west exposure, access to natural daylight and views is prioritized, not only for patient and visitor areas but also clinical and support services spaces. Recognizing the importance of respite areas in healthcare, a garden near the main entry and an exterior terrace on Level 11 will provide outdoor sanctuaries in the heart of the city.
UHN’s commitment to patient care aligns with environmental responsibility. The New Surgical and Patient Tower strives to be Net Zero, utilizing UHN’s new wastewater energy transfer system for heating, cooling, and hot water. Targeting a 32% energy reduction, initiatives include a high-performing building envelope, LED lighting, low-flow plumbing fixtures, and efficient air-side energy recovery ventilation units.
The project, located on the southeast corner of Bathurst and Nassau Sts., replacing a surface parking lot, was given a planning grant by the Ontario Government in April 2022. Groundbreaking is expected in May 2024, with the new patient and surgical tower expected to be operational in 2028.
Dr. Kevin Smith, UHN’s President & CEO, called the announcement a “remarkable investment.”
“UHN’s Toronto Western Hospital has served Toronto and, increasingly, the province, for more than 100 years,” he said. “Our surgical teams perform some of the most advanced surgical procedures to treat the most complex patients. We’re incredibly grateful to the Government of Ontario for this remarkable investment, which will help UHN enhance our pioneering work particularly in caring for complex neurological and orthopedic cases from across the province.”
UHN is Canada’s No. 1 hospital and the world’s No. 1 publicly funded hospital, with nine sites and more than 18,500 staff. Toronto Western site acts as a community hospital as well as teaching hospital that receives patients from around the province.
To learn more about the Toronto Western Hospital project visit www.uhn.ca.
