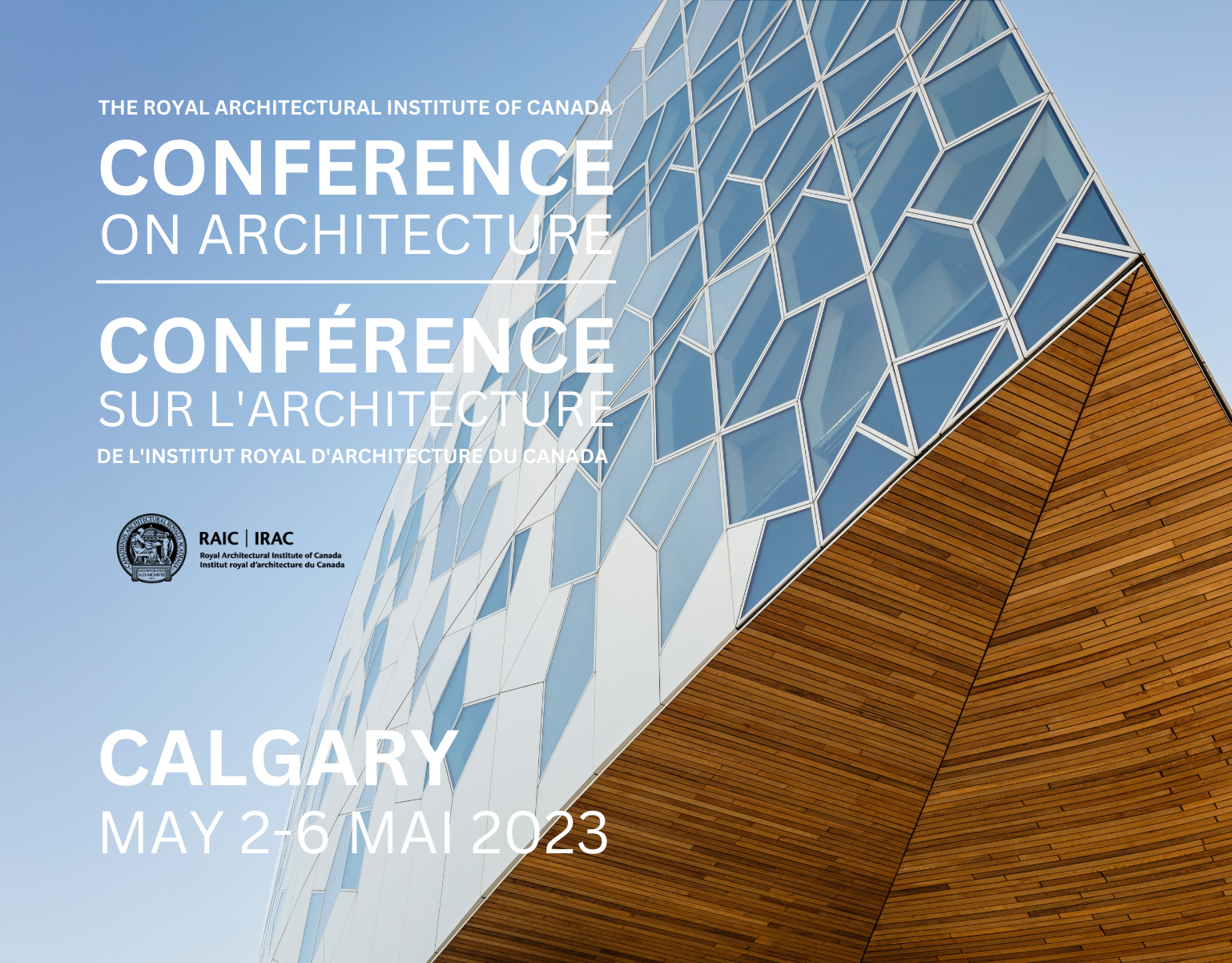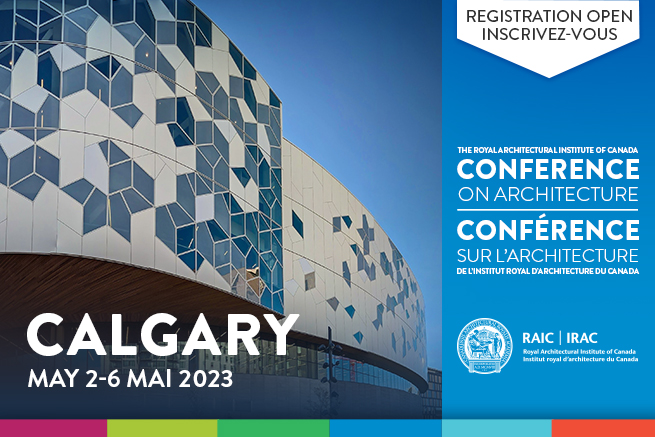Join DIALOG team, Robert Claiborne, Partner and architect; Matthew Parks, Partner and architect; Bryce Miranda, Partner and landscape architect; John Souleles, Partner and architect; Charles Marshall, Partner, engineer, and Toronto studio chair; and Michael Mousa, sustainability consultant, from May 4 to 6, 2023, as they present sessions at Conference on Architecture 2023, presented by The Royal Architectural Institute of Canada, at Calgary Hyatt Regency.
Glenbow: A Museum Re-Imagined, with Robert Claiborne
Date: Thursday, May 4
Time: 11:30 a.m. – 12:30 p.m. MST
This session will be a curated presentation of re-imaging the Glenbow Museum. The design process has been seven years in the making with construction starting in late summer of 2022. The project is about working with an existing cast-in-place (almost brutalist) concrete building. The interventions within the building provide new ways of seeing the spaces and the collections, creating a building that is much more aware of its presence in the community and its responsibilities to the communities it serves.
The reimagined museum will change the perception of a closed box by opening up the city, engaging the streets and the public realm and by being accessible to everyone. The project team has wrapped the building with a new custom concrete skin that allows light to interact with the façades of the building. They opened the interior spaces allowing natural light in for the first time and creating exciting multi-volume spaces for art. The Glenbow museum is aimed to become one of the most welcoming, comforting, and provocative institutions in the country.
This live session is eligible for 1 AIBC CORE LU.
Enhancing Sustainability Tool-Kits to Deliver Social Value through Design, with Michael Mousa and Charles Marshall
Date: Friday, May 5
Time: 1:30 – 2:30 p.m. MST
Our industry has made significant progress on reducing negative environmental impacts from the design and construction of buildings and communities. However, there is an acute need to better understand the social and wellbeing impact that the built environment has on occupants and communities, and to integrate this into the planning, design, and operations of new and existing built projects.
DIALOG pioneered this concept with the Community Wellbeing Framework – a guide for design professionals on defining and evaluating the built environment’s contributions to wellbeing. This concept has been applied to project work, along with rigorous environmental standards, to develop sustainability frameworks for organizations that go beyond environmental sustainability to incorporate design strategies that support wellbeing and environmental justice.
This session will provide an overview of the state of the market of social sustainability in the built environment and highlight two case studies of custom-made frameworks that utilized this people-first approach to develop goals, key performance indicators, and design strategies that improve sustainability from a truly holistic perspective.
The first case study is a 114-acre mixed-used community that will be developed over the next 40 years. The goal of this development is to embrace connections to the rich existing natural landscape as well as leverage connections to the neighboring university to become a living lab of design strategies that can drive the long-term wellness of the community. The second case study is a non-profit affordable seniors housing provider that understands the impact that the built environment has on the quality of life of their senior community and are eager to improve it through design and operations of their 40+ buildings.
Recalibrating Infrastructure, with Matthew Parks and Bryce Miranda
Date: Saturday, May 6
Time: 9:00 a.m. – 10:00 a.m. MST
Our cities have inherited an industrial past that includes a network of infrastructures engineered to efficiently move goods and people between spaces of production, manufacturing, and consumption. As the related industries and systems have slowly disappeared or been relocated, large and key areas within our cities have existed in a problematic condition that, while existing as a current liability, must be understood as spaces and places of opportunity for city-building and building community. This initiative explores the critical recalibration of infrastructures in cities towards constructing social and cultural agency within these spaces.
The session will explore transportation infrastructures including Calgary’s portfolio of underpasses that link the downtown area with the heavily populated Beltline community across the CP Rail lines. This problematic condition offers opportunities to weave the city together while celebrating this anomaly as an interesting place-specific condition which lends legibility to Calgary. The session will construct sensibilities and sensitivities around the complex but necessary recalibration of infrastructures as our cities evolve to become accessible, livable, and inclusive.
This live session is eligible for 1 AIBC CORE LU.
The MacKimmie Complex – Higher Education Design Thinking within a Resilient Net Zero Framework, with Robert Claiborne and John Souleles
Date: Saturday, May 6
Time: 12:00 p.m. – 1:00 p.m. MST
The MacKimmie Complex Redevelopment is a deep green and resilient revitalization. It is a respectful homage to the 1960s tower and a contemporary reimagination along with the adjacent Link and academic Block. Comprised of a 14-storey concrete tower and a five-storey steel-framed block connected by a two-storey concrete link; the MacKimmie Tower remains the tallest building within the University of Calgary’s main campus.
The original brutalist building consisted of opaque vertical and horizontal lines. In response, the design strips the structure to its essential frame, adds two levels of reduced floor plates, and uses a dynamic and angled double skin to read the transference of light as it moves throughout the day in a diagonal path down the building. The new skin drifts down over the top of the structure and hovers very delicately above the ground floor. The loggia steps back at the ground plane and gives pedestrians access to a covered exterior corridor around the building. The new Block is a departure from the north/south diagram of the existing block and creates an east/west alignment to optimizes solar access and provide a closure to Swann Mall.
The MacKimmie Complex has achieved design certification with the Canada Green Building Council’s Zero Carbon Building Standard. The project demonstrates that a deep retrofit of an existing campus buildings, can result exceptional environmental performance and cultural transformation.

