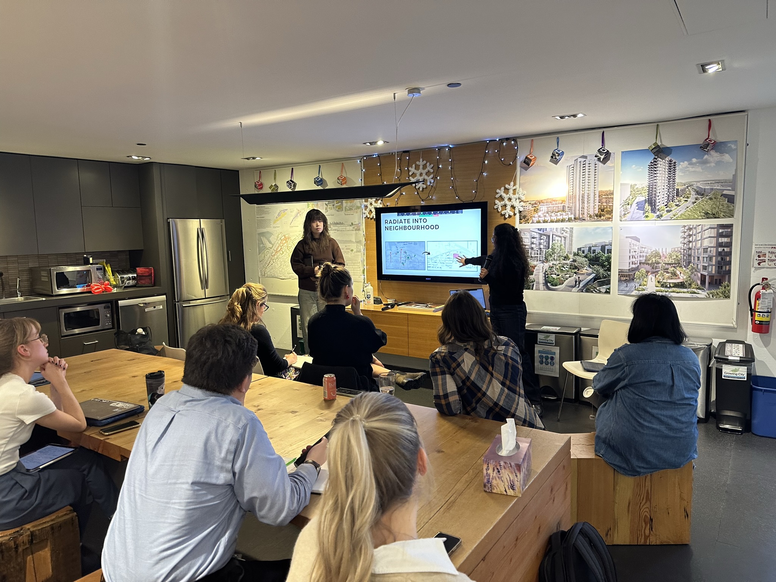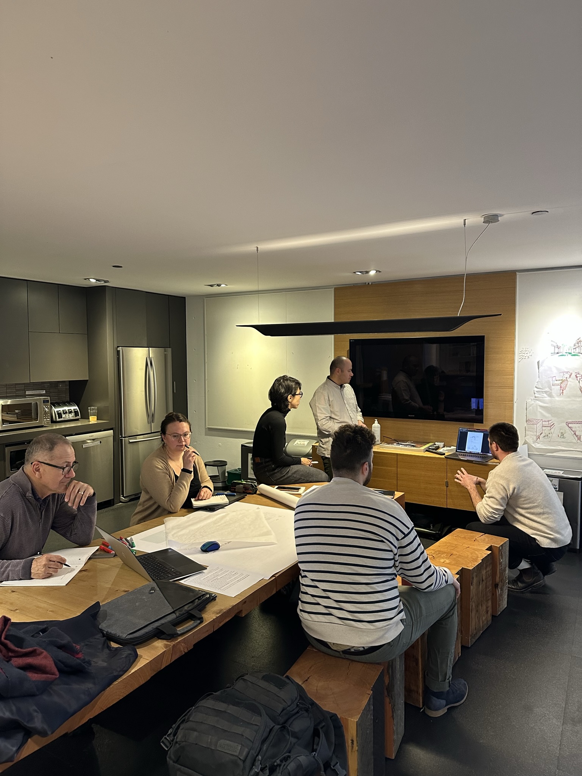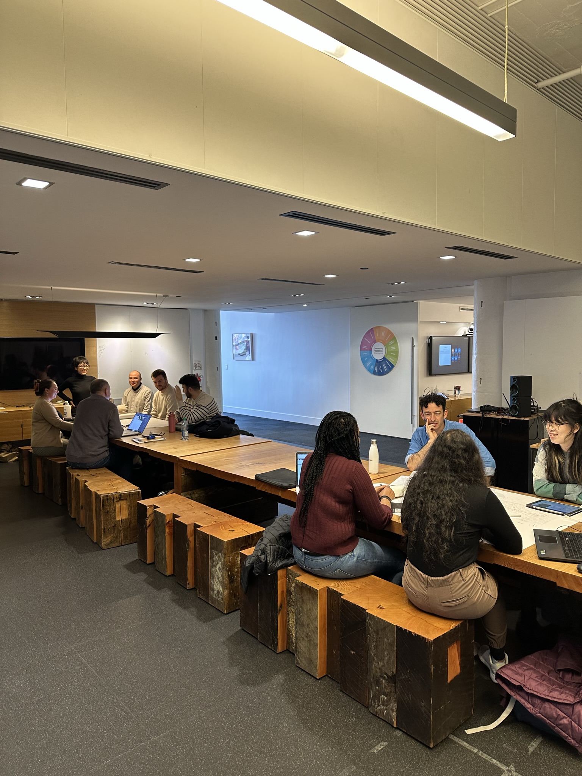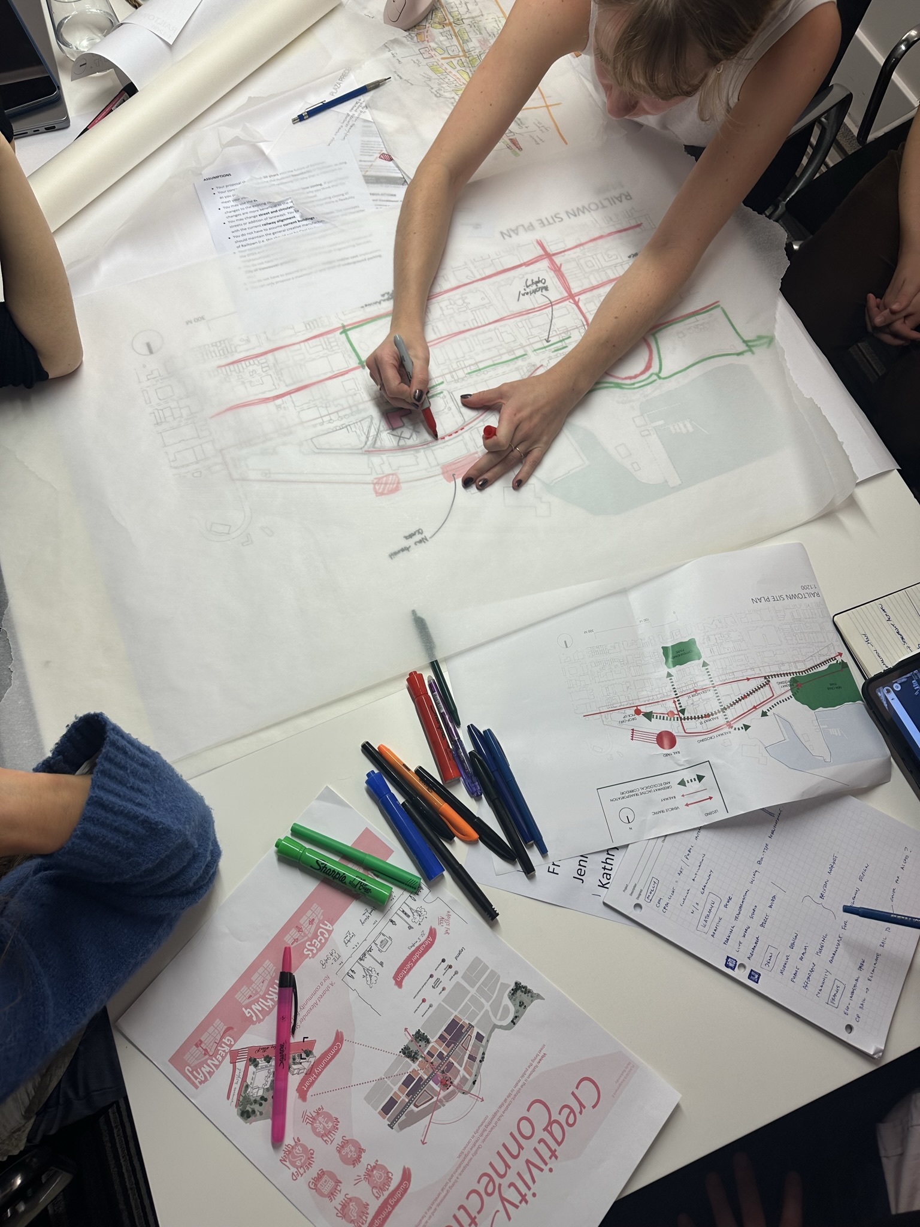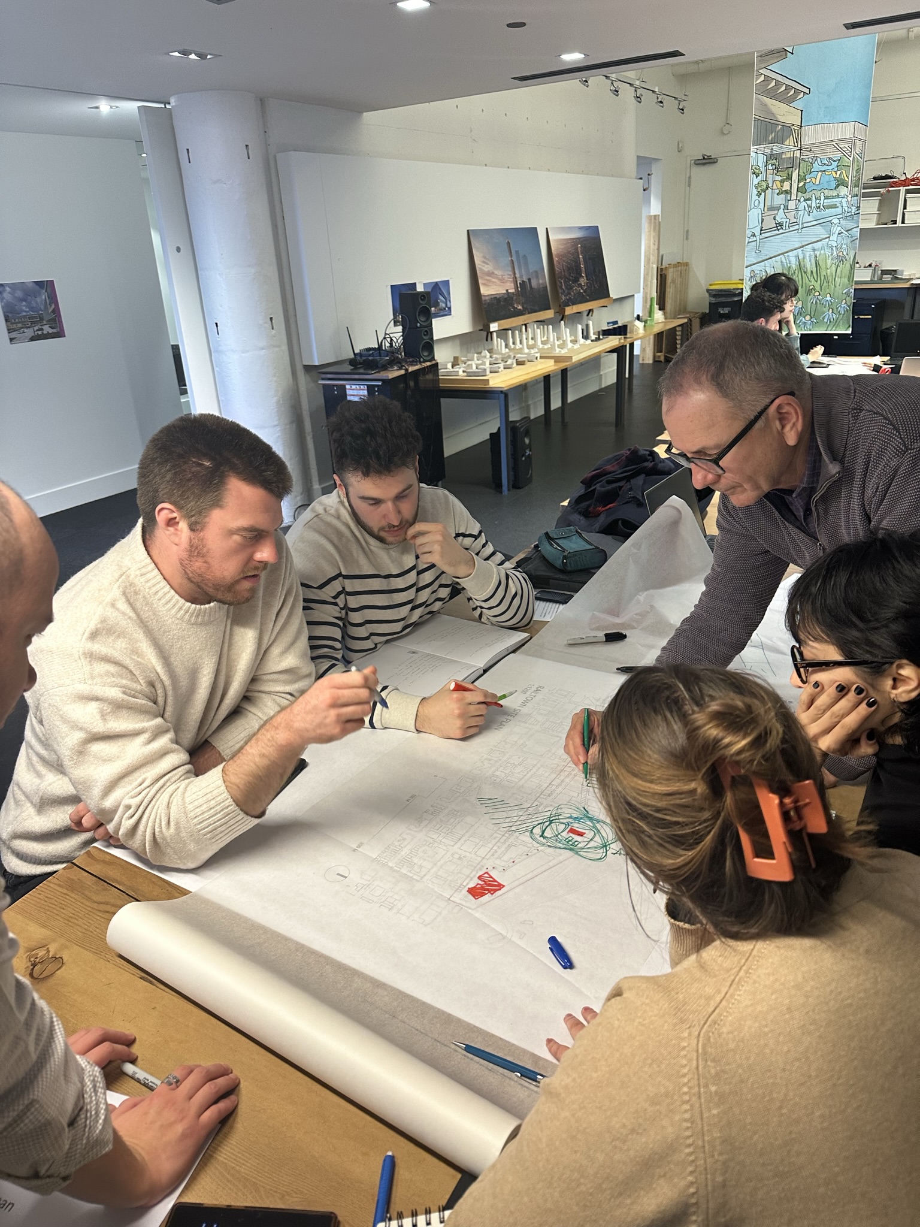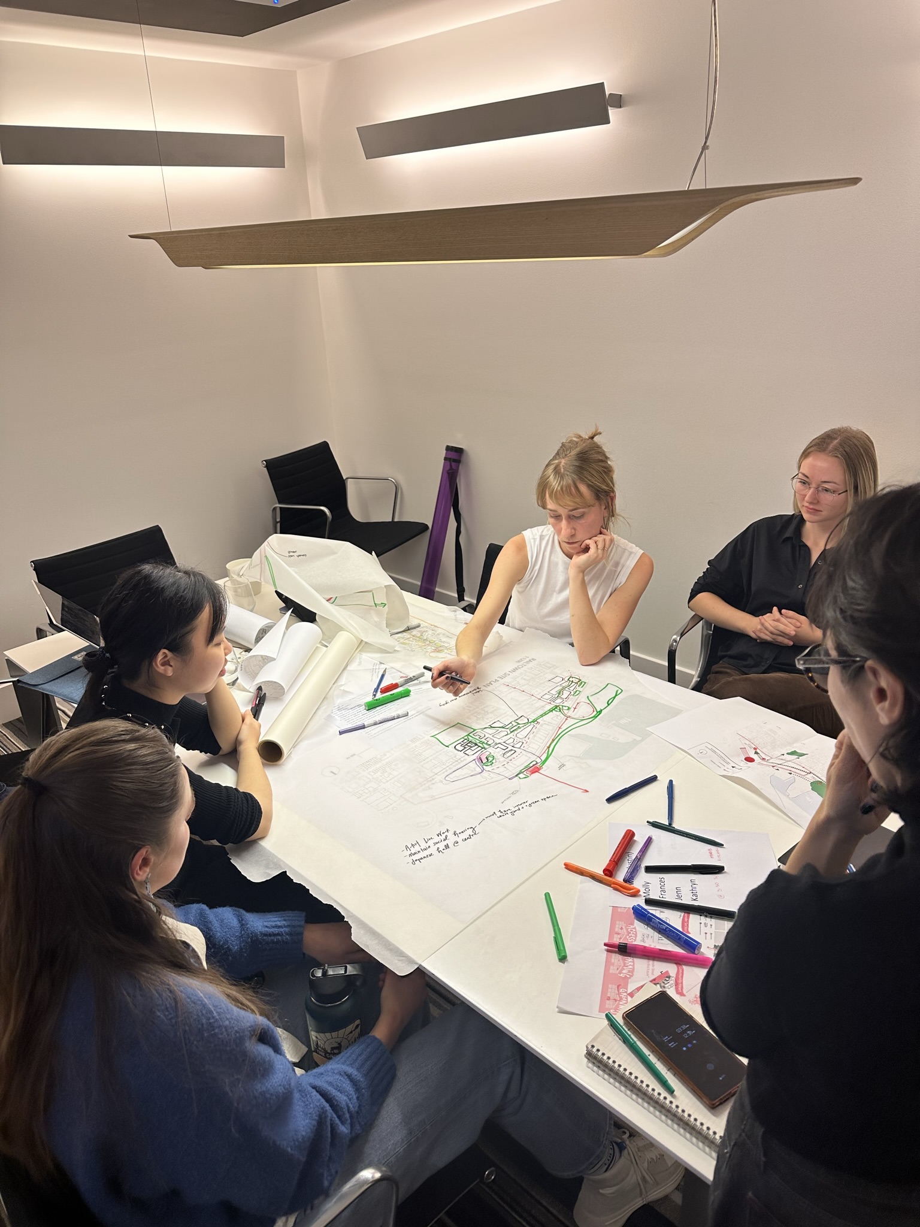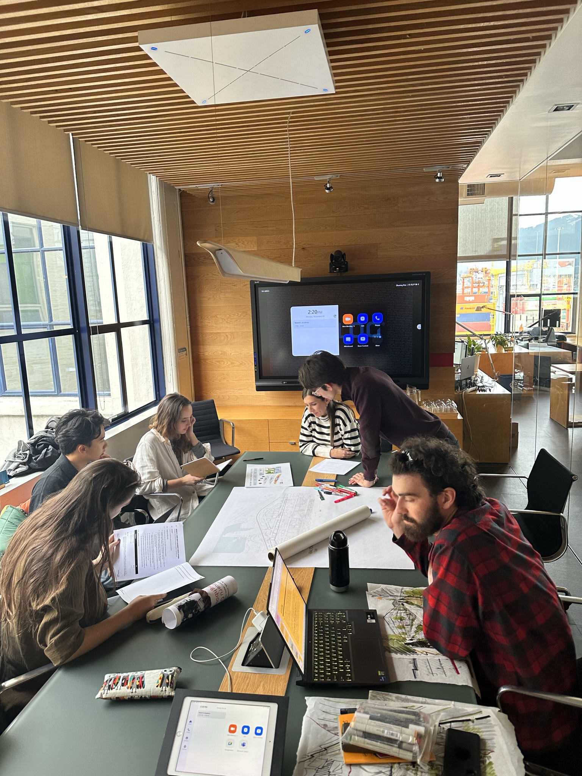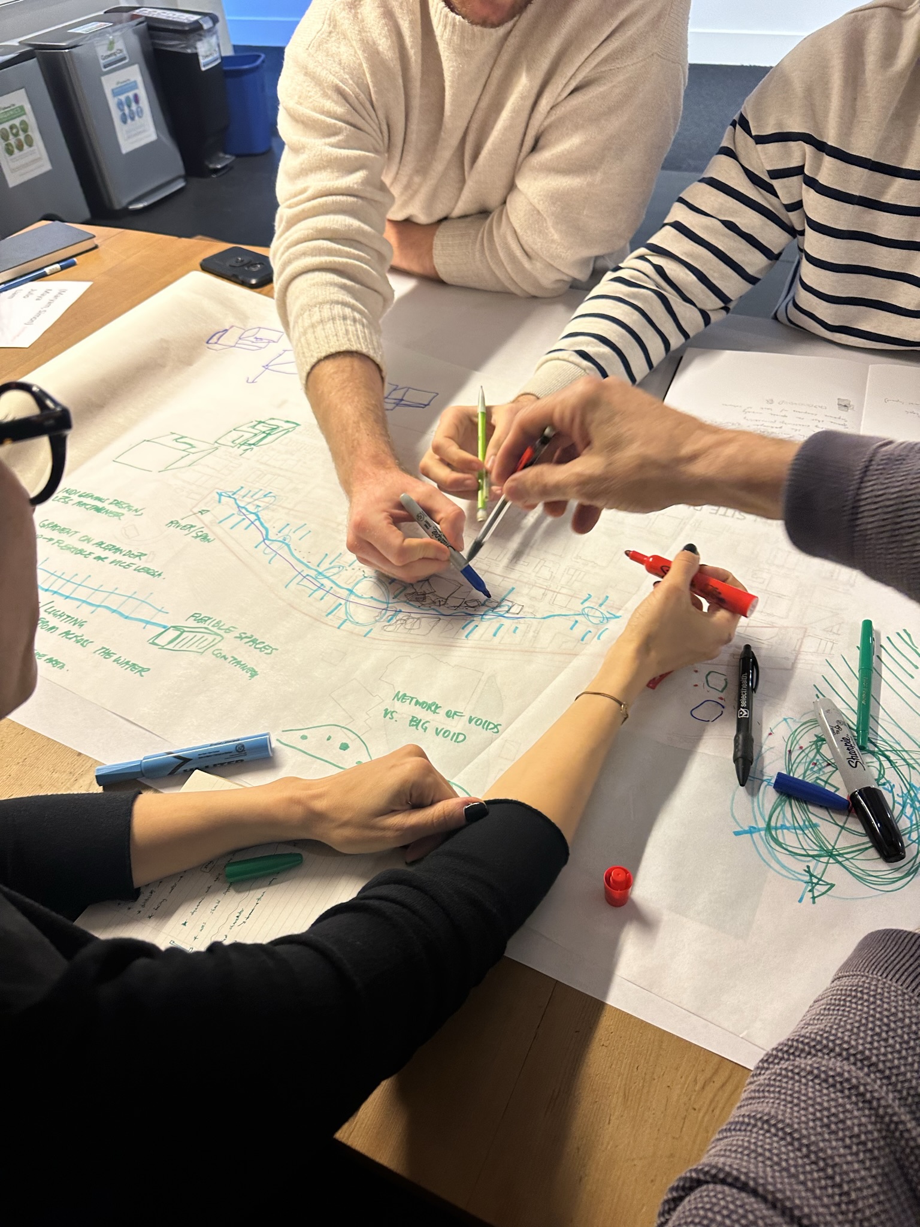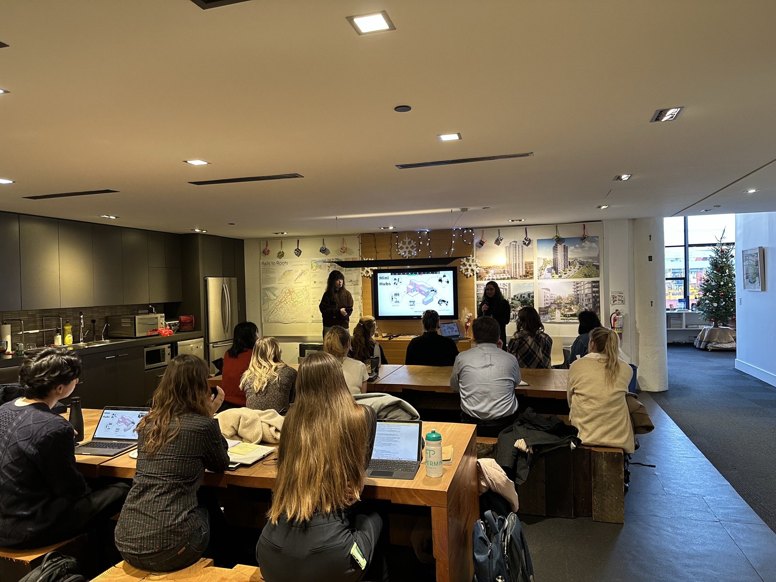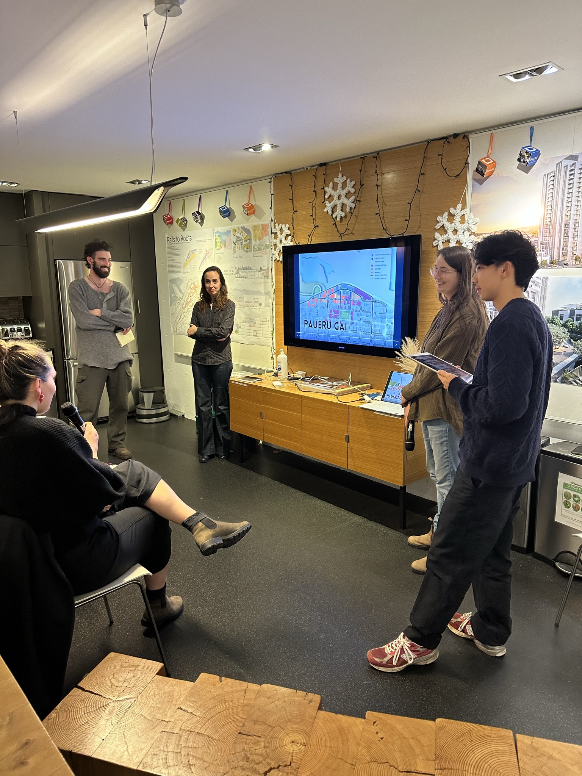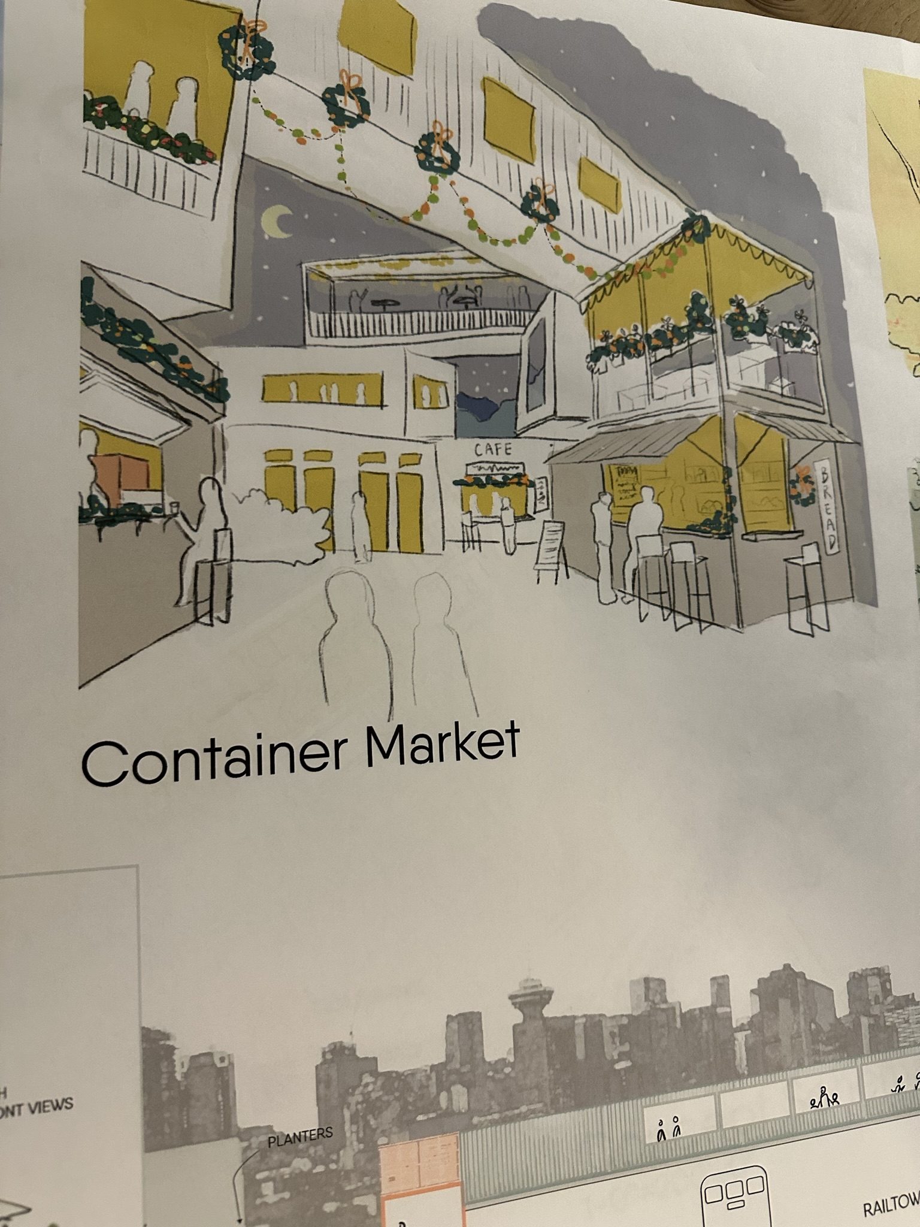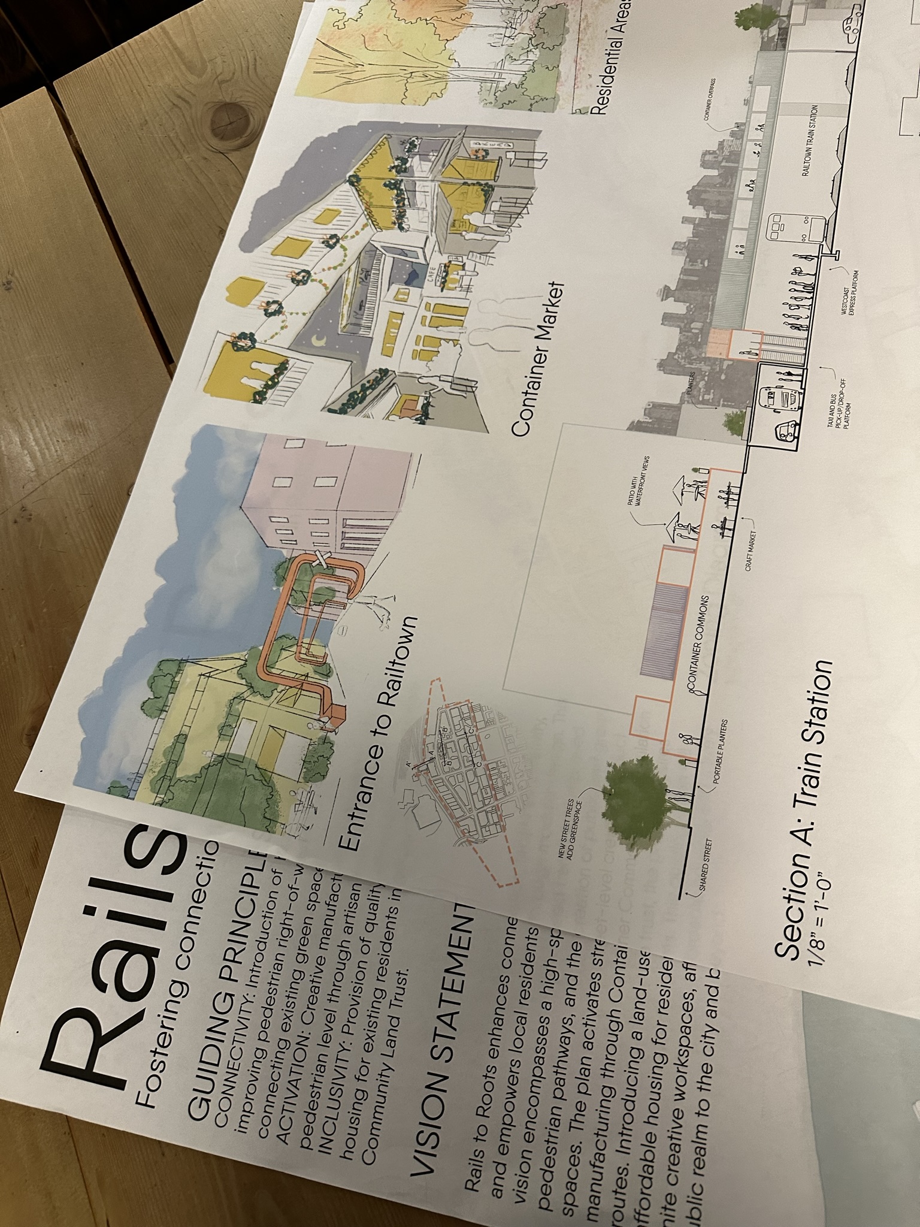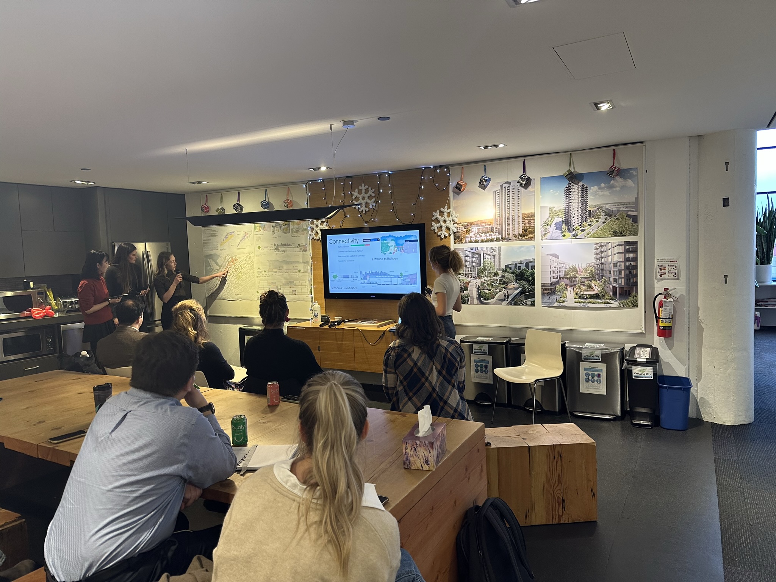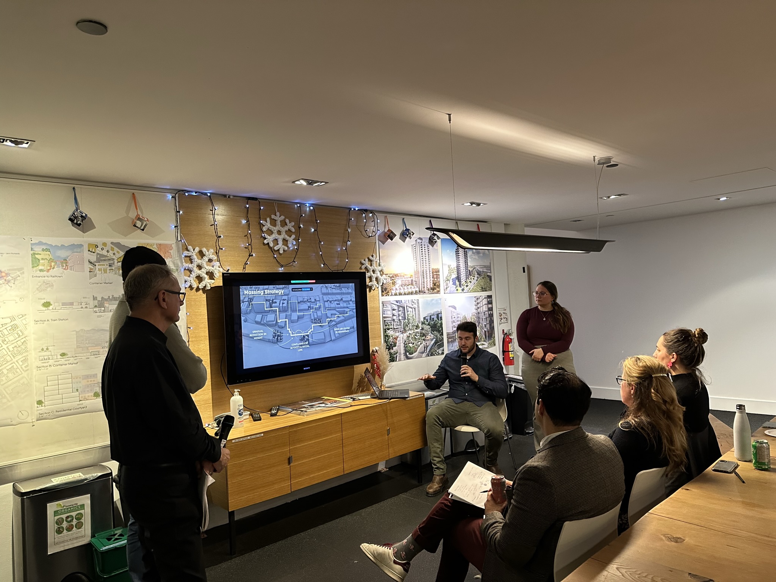On Monday, December 11, DIALOG’s Vancouver studio opened its doors to a group of students from the University of British Columbia’s (UBC) School of Community and Regional Planning (SCARP) and School of Architecture and Landscape Architecture (SALA) to present their final urban design proposals that reimagine the historic Railtown district in Vancouver.
15 masters students from the SCARP and SALA enrolled in an urban design studio focused on applying the theory, principles, and processes of urban design to a selected site in Vancouver; where they strategically organize major urban design elements such as, buildings, open spaces, streets, transport, and other relevant infrastructure, with a consideration of several socioeconomic and environmental factors. In this course, students were tasked to develop a vision and proposal for the growing creative district of Railtown, home to local shops, design studios, venues, restaurants and cafes, and the rich local history of Japanese-Canadian culture.
Back in November, the students were invited to the DIALOG Vancouver studio for an interdisciplinary design charrette. The students were paired with DIALOG urban designers, planners, architects, and landscape architects. Each student presented their vision for Railtown to their respective charrette groups where team members and DIALOGers then provided feedback and ideas to help synthesize a refined concept for their final plan.
