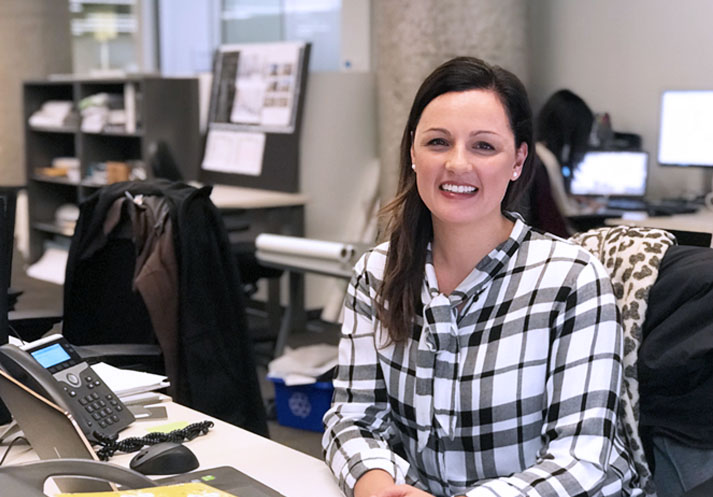
We sat down with Magdalena Warshawski, an architect and associate on our Edmonton studio’s healthcare team, to find out what drives her passion for healthcare design. She has an interesting background that combines health sciences with architecture, so she easily bridges the gap between clinical speak and designer speak.
Magda grew up in a family of physicians and healthcare professionals. It was a part of her upbringing and she knew she wanted to work in the medical field too. So she started out at McMaster University in Hamilton, Ontario where she earned her Bachelor of Health Sciences. Next was her Master of International Health from Curtin University of Technology in Perth, Australia. She was on the road to becoming a doctor for many years, she had a professional change of heart when she learned about the field of architecture and realized that healthcare spaces need to be designed too! She was accepted to the Master of Architecture program at University of Toronto based on her portfolio of anatomy drawings (her anatomy illustrations have been published in textbooks!), photography and writing samples from her thesis. She loves the balance of left brain and right brain thinking in architecture, and she’s still fulfilling her passion for healthcare. It’s the perfect job for her! Since graduating, she spent 7 years in Toronto practicing architecture before moving to Edmonton and joining DIALOG’s healthcare team.
The most vulnerable moments of your life—good or bad—happen at a hospital. Healthcare designers need to understand the importance of that.Magdalena (Magda) Warshawski
Modern healthcare design is embracing evidence-based design. It has been proven that people heal faster when they’re comfortable. So there needs to be a balance of both state-of-the-art care and comfort. That includes visitors and staff too! Providing places to sit quietly, make phone calls, grieve, and easy wayfinding helps care for visitors that are supporting patients. Functional space planning, including areas of respite, helps staff do their jobs more effectively, which allows patients to have the best care possible. Shared spaces like courtyards and cafes help build a supportive community for patients, staff and visitors.

Gamma Knife at University of Alberta Hospital. Magda lost her grandfather too soon from a brain tumor. He was only in his 50s. She wonders if his life would have been lengthened if he had access to a gamma knife like the one she helped design the space for at University of Alberta.
Gamma Knife is a noninvasive treatment for life threatening growths and malformations on your brain. Using radiation instead of a drill or scalpel, patients are spared general anesthetic, blood loss, infection risks, and prolonged recoveries.
The design was very challenging since the gamma knife room was a renovation in an existing hospital. Containing the radiation and providing adequate infrastructure (structural support, ease of access) for the gamma knife required very technical design, but it was well worth the effort knowing how many lives would be drastically improved. The Gamma Knife at U of A services most of Western Canada, since this expensive technology is still very rare.
