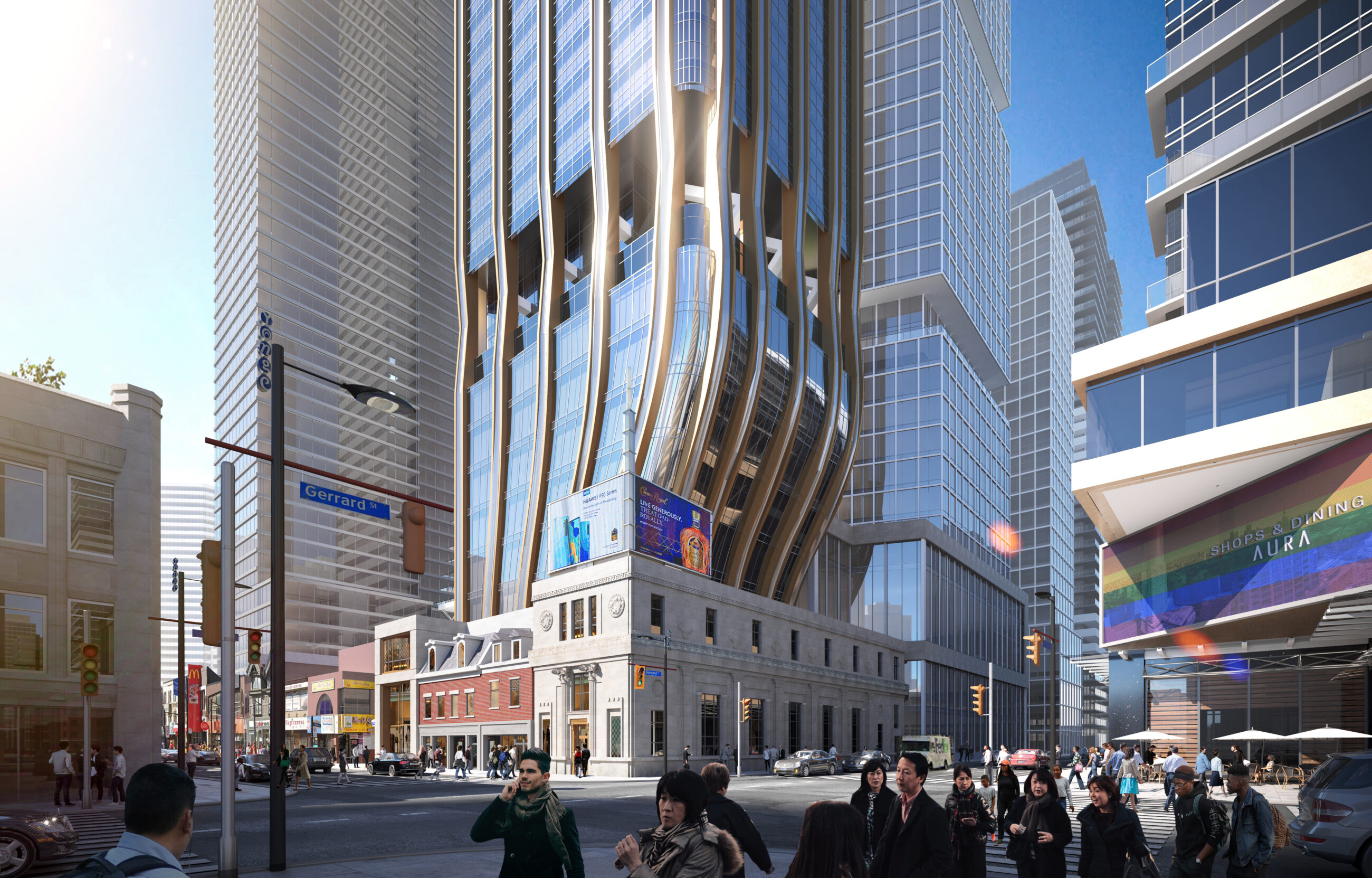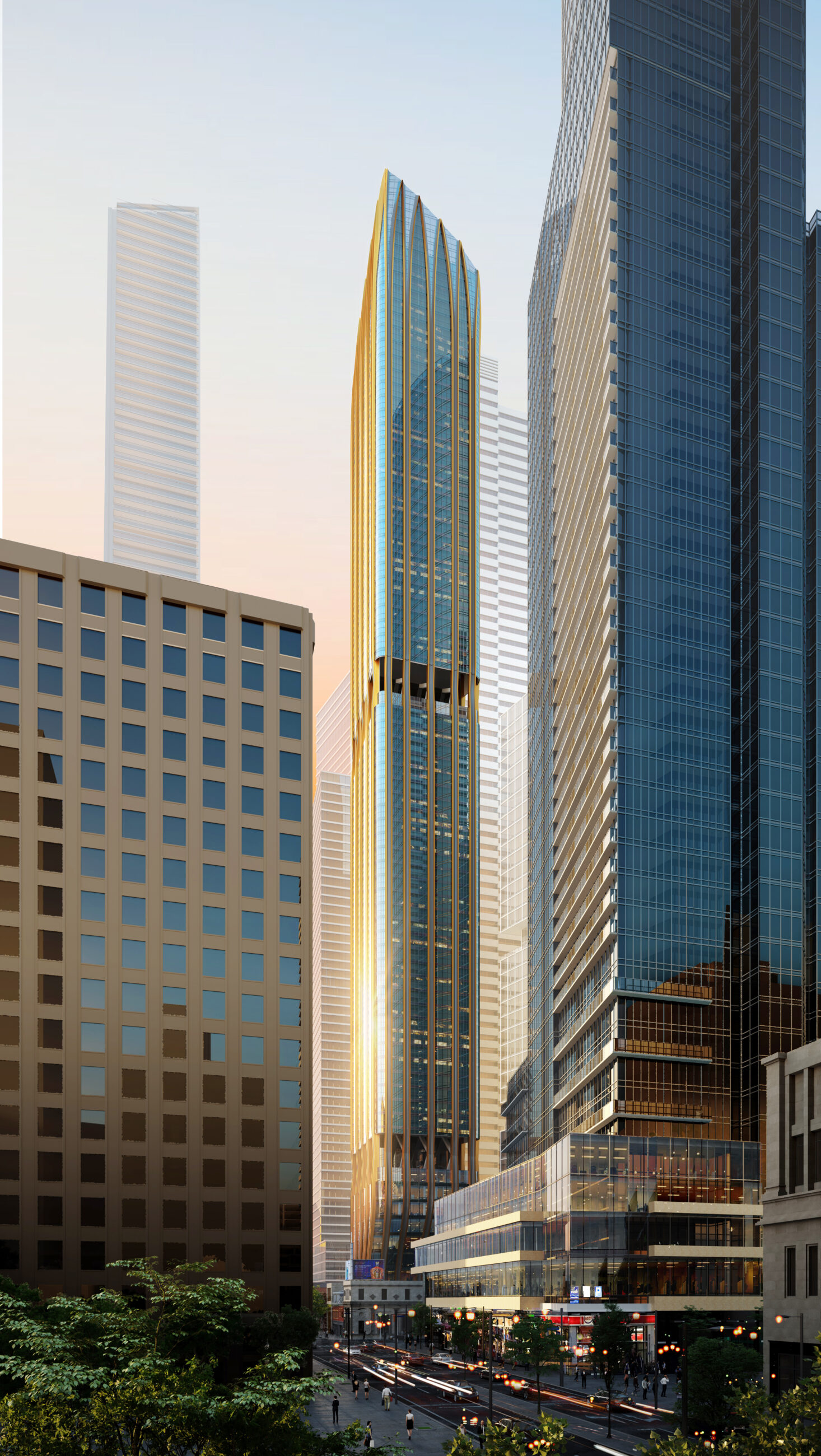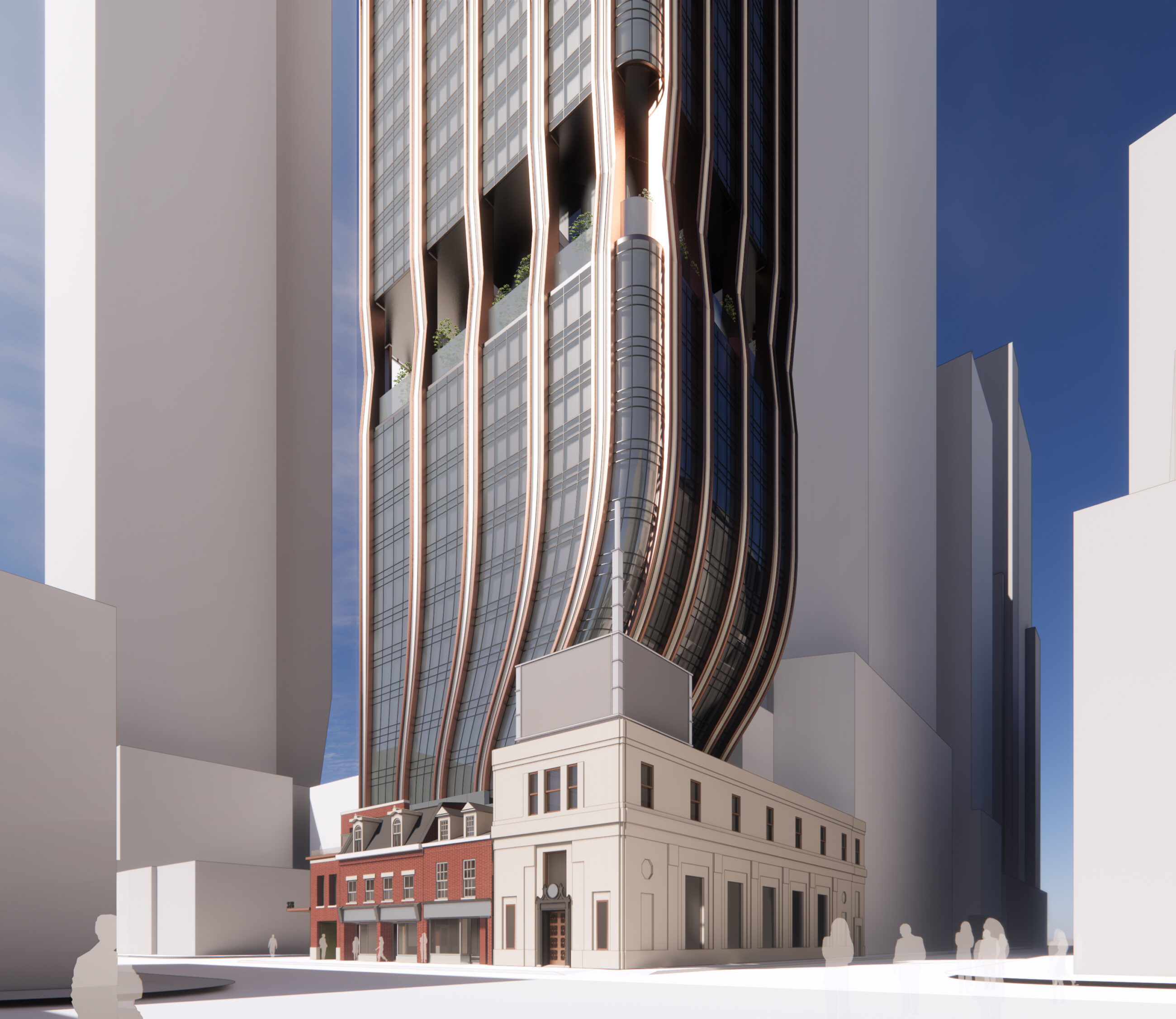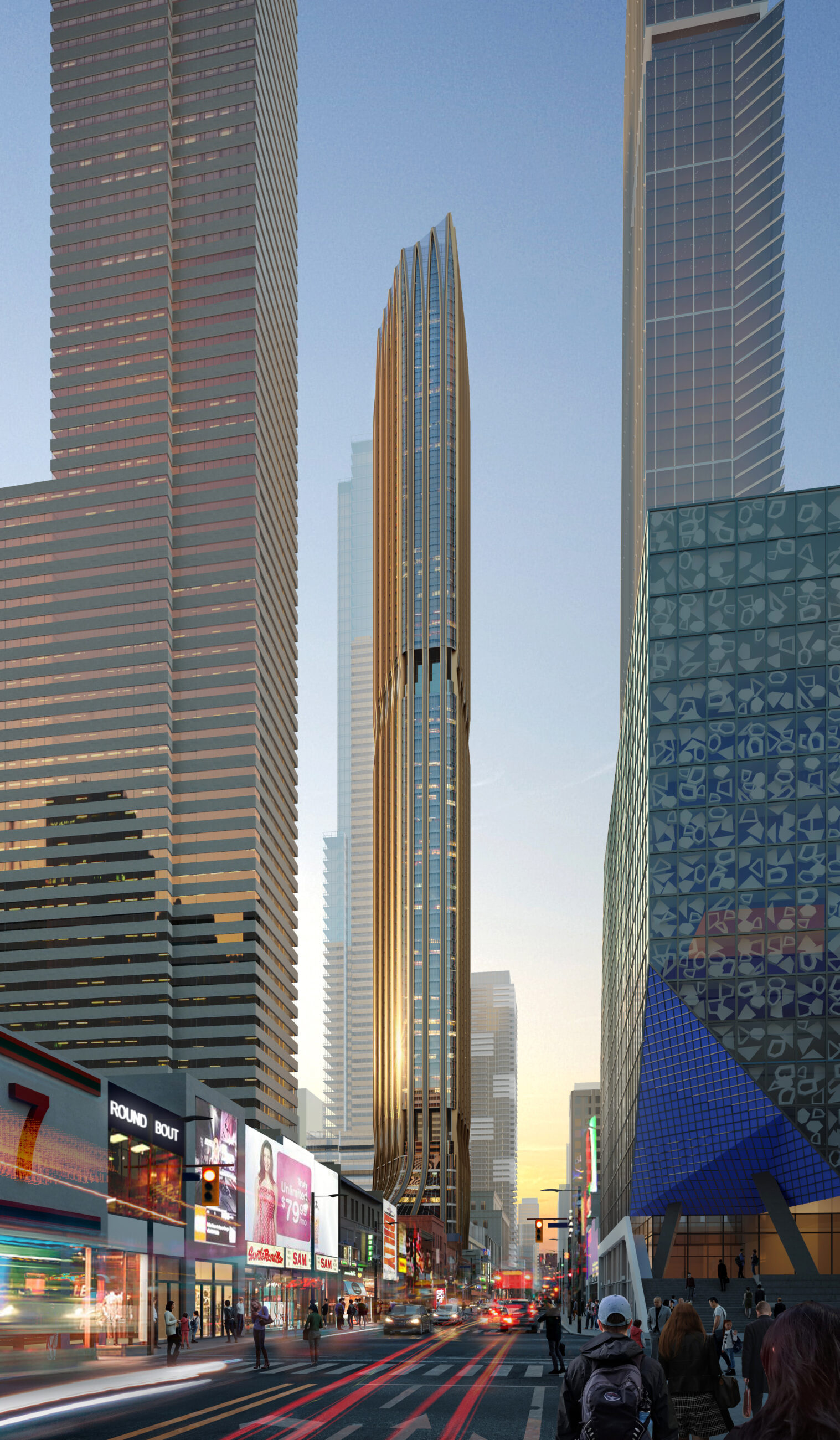372-378 Yonge Street
Mixed-Use Living

Nestled at the southwest corner of Yonge and Gerrard in downtown Toronto, 372-378 Yonge Street is a proposed 73-storey mixed-used tower with heritage buildings anchored at its base. Designed with a slender massing and organic curvatures, the tower will be clad in a striking reflective blue curtain wall glazing and punctuated by metallic finishes on the exposed structural exoskeleton.
The tower will cantilever above the preserved heritage buildings, highlighting among them the old Dominion Bank Building designed in 1930 by John M. Lyle. With a proposed gross floor area of 371,000 sq ft., once complete the tower will be home to some 415 residential units with an additional 8,000 sq. ft. of retail at grade in the heritage component. Given the site’s close proximity to transit stations, the four below grade levels will boast ample parking — to bicycles, not vehicles.
- Location
- Toronto, ON
- Size
- 371,000 sq ft
- Client
- Yonge & Gerrard Partners Inc., Turbo-Mac Ltd., Trimed Investments Inc.
- DIALOG Services
- Collaborators
Philip Goldsmith Architect
Ferris + Associates Inc.ArupSmith + AndersenCounterpoint EngineeringHGC Engineering Inc.Gradient Wind Engineers & ScientistsSA FootprintMcClymont & Rak Engineers, Inc. Urban Forest Associates Inc.Opus Management Inc.Schaeffer Dzaldov Bennett Ltd.LEA Consulting
Architecture
The Team





