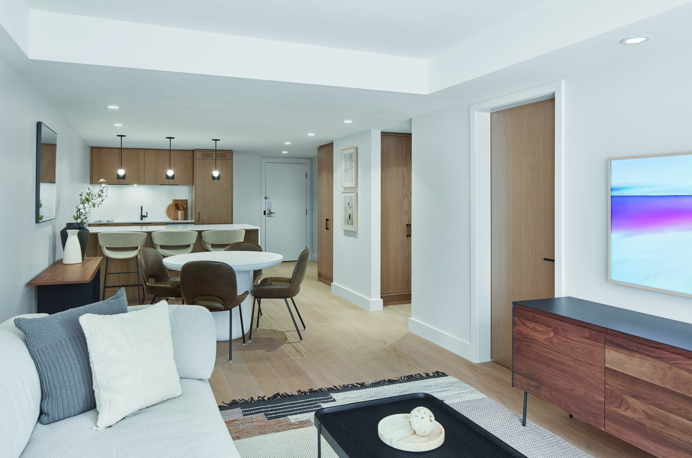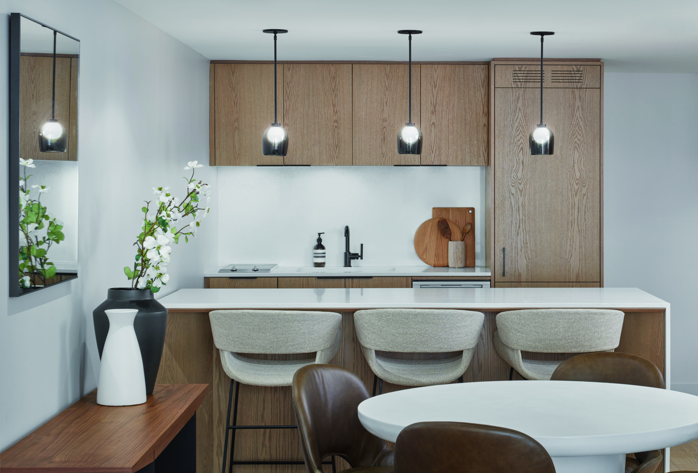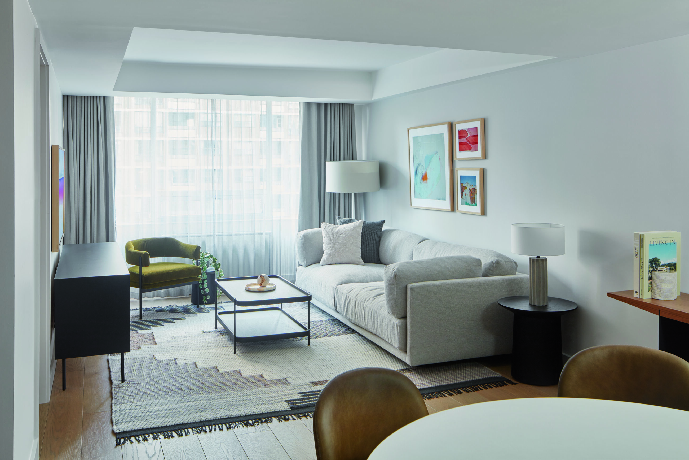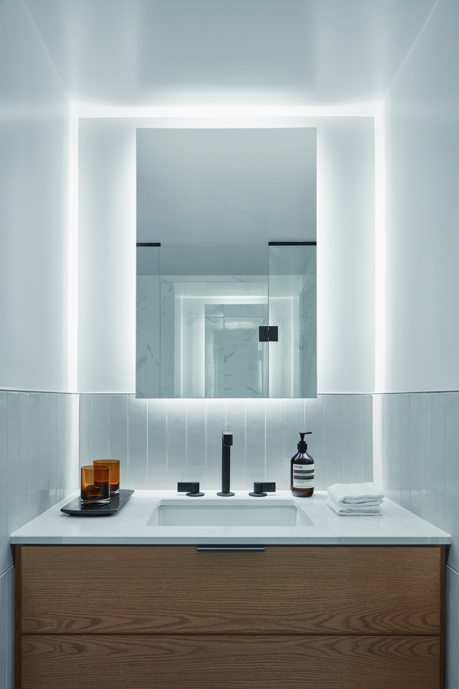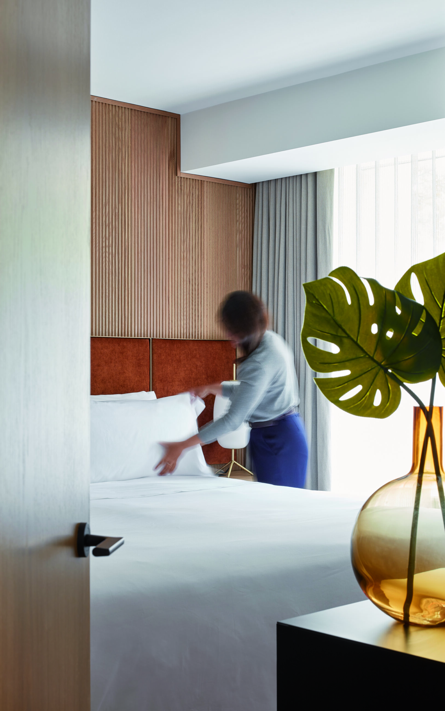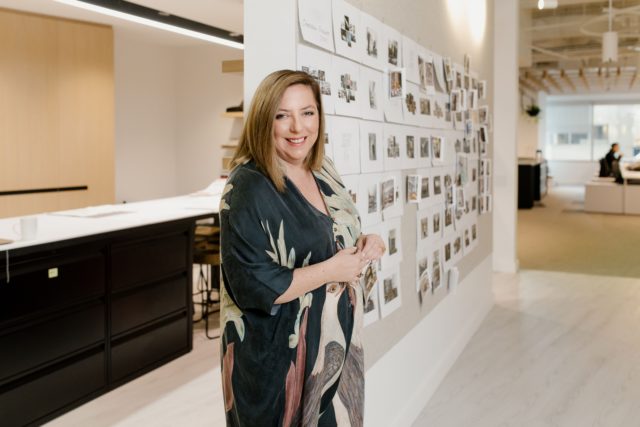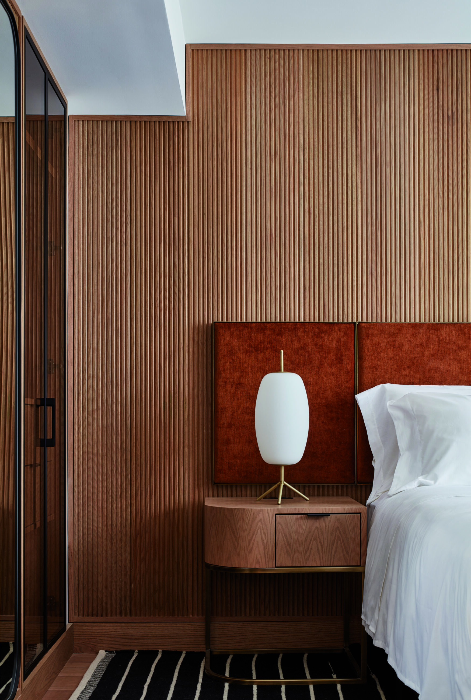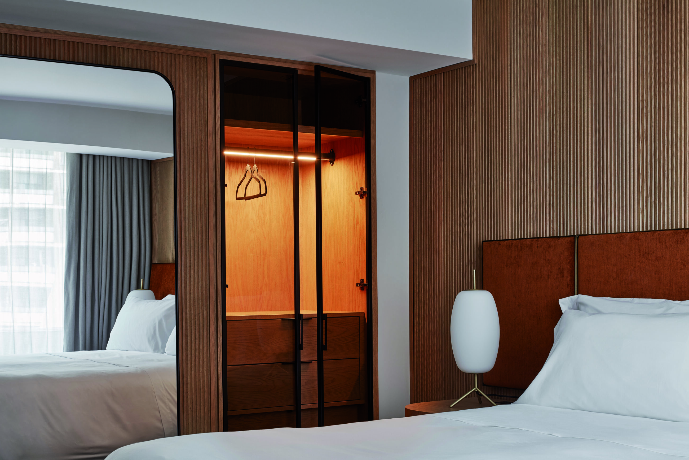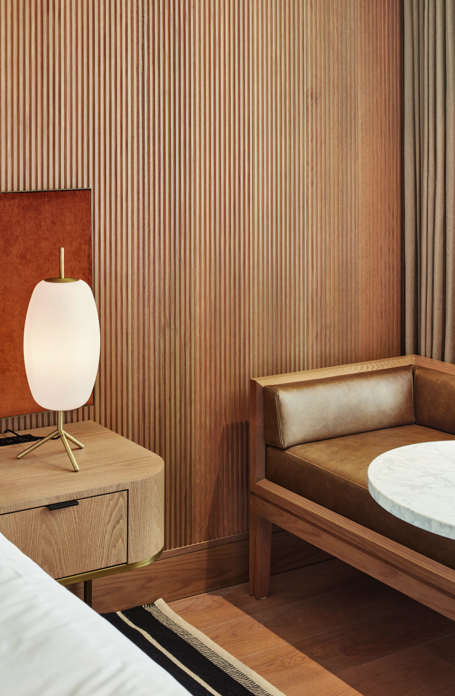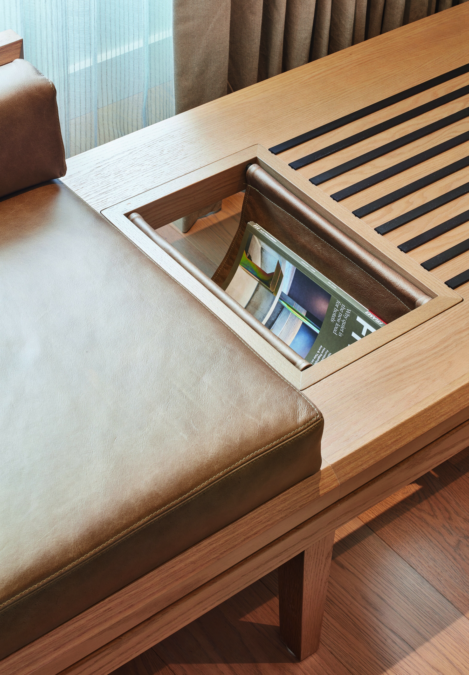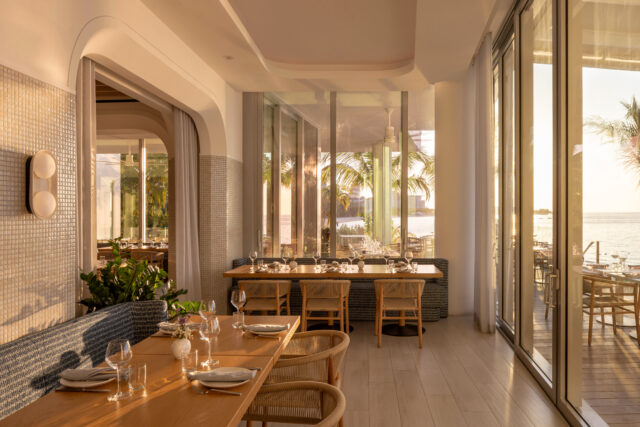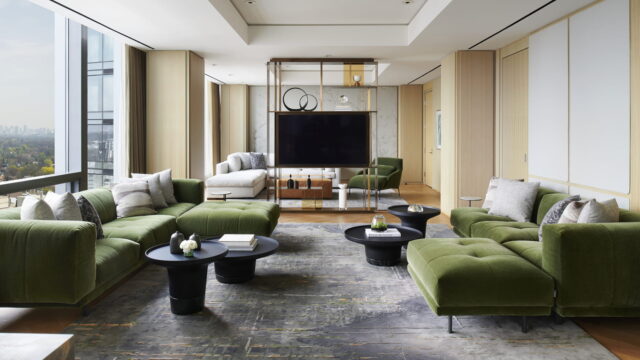44 Charles Street West – Manulife Centre
A hidden hotel with style and function
Hospitality, Mixed-Use Living
The bedroom features custom bespoke elements, including a tambour-panelled wall, custom headboard, rounded edges, and built-in drawers.
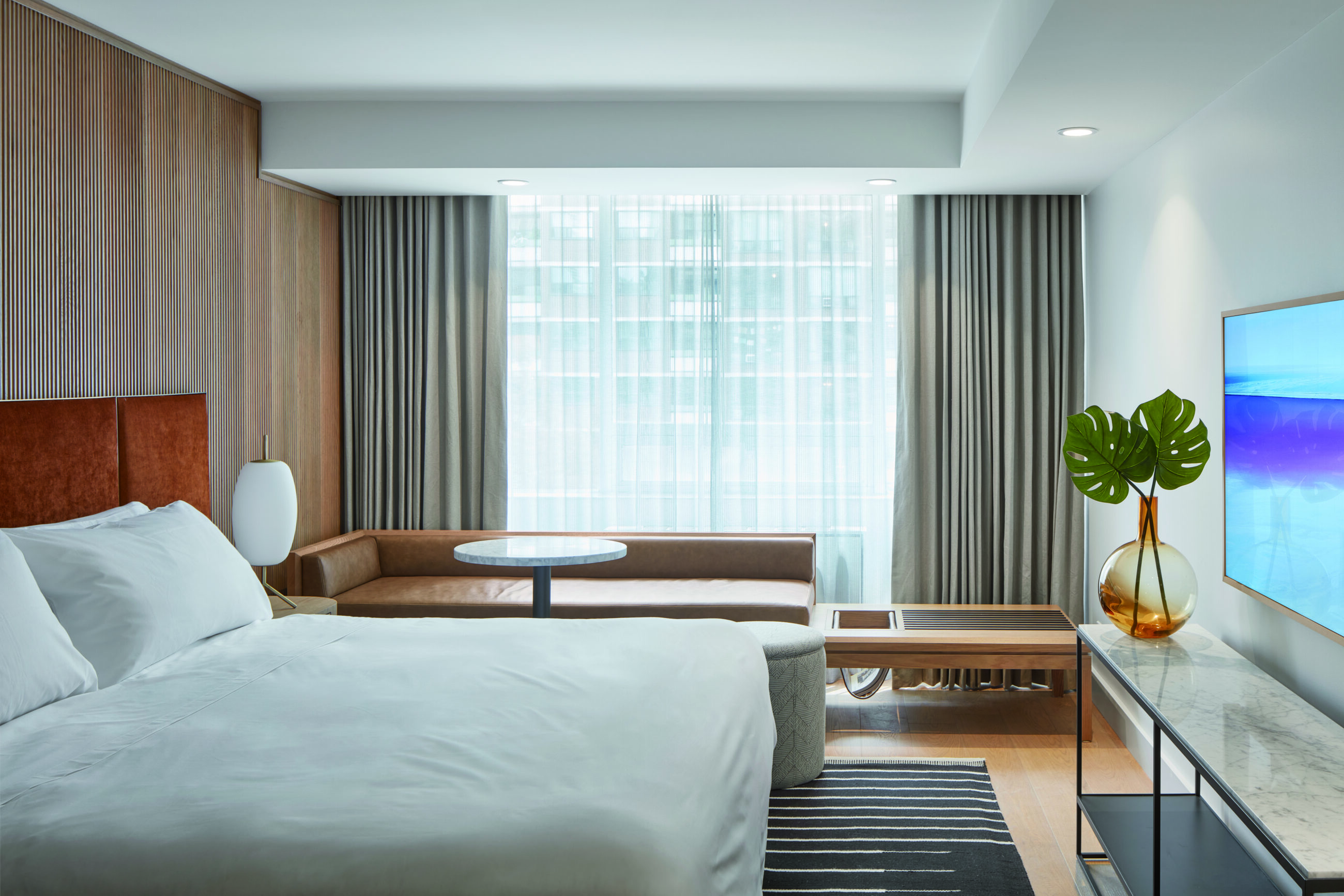
Located at the bustling intersection of Bay and Bloor Street in Toronto, 44 Charles Street West in the 1970s built Manulife Centre stands as an iconic architectural landmark with more than 800 residential units atop a plethora of mixed-used facilities. Among its notable features is the designation of having the city’s most exclusive hotel guest suites, earning it the moniker the “hidden hotel.” Reserved solely for Manulife residents and their guests, 16 suites have been revitalized to blend luxury and unpretentious comfort, featuring one-bedroom, a kitchen, and living space.
- Location
- Toronto, ON
- Client
- Manulife Financial
- Completion
- 2023
- DIALOG Services
Interior Design
