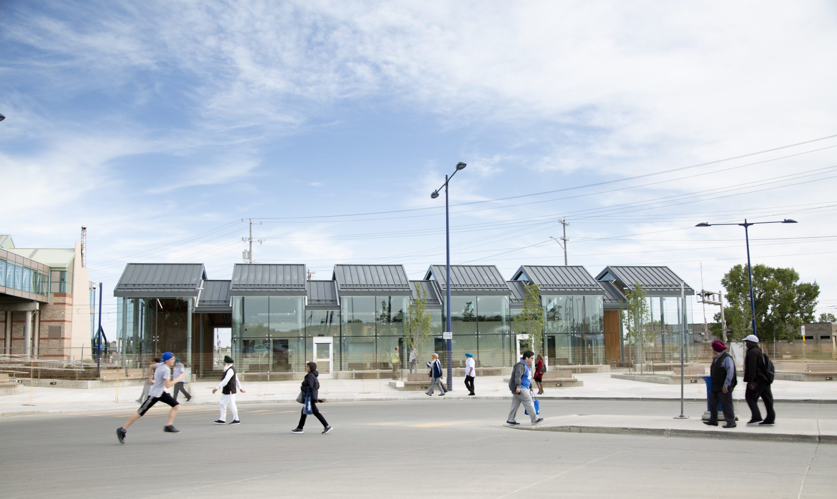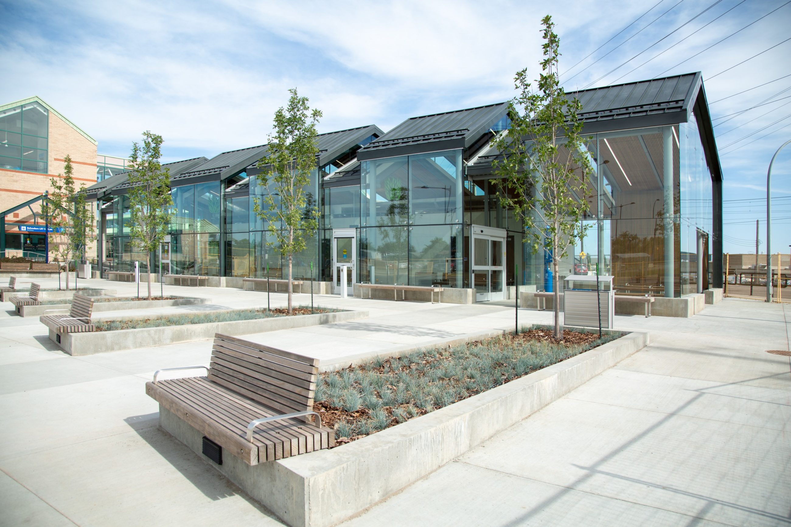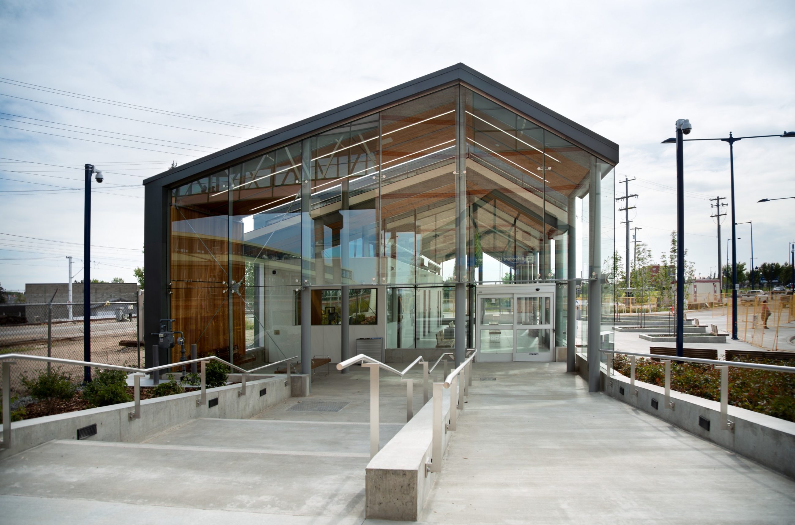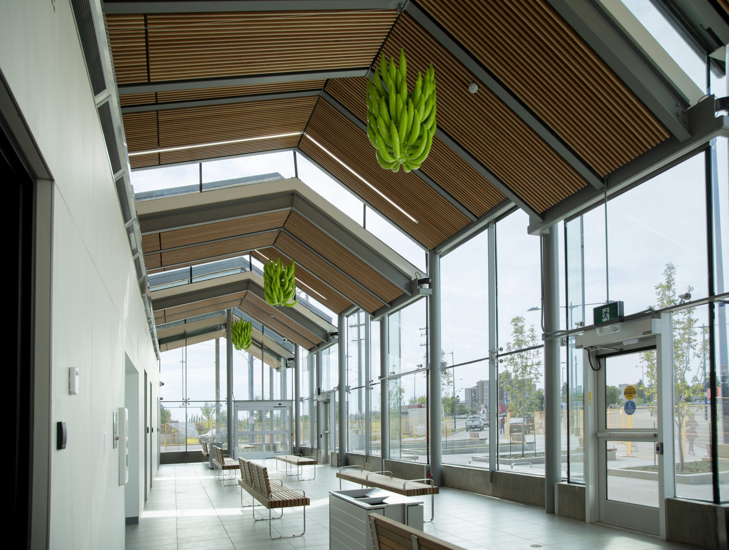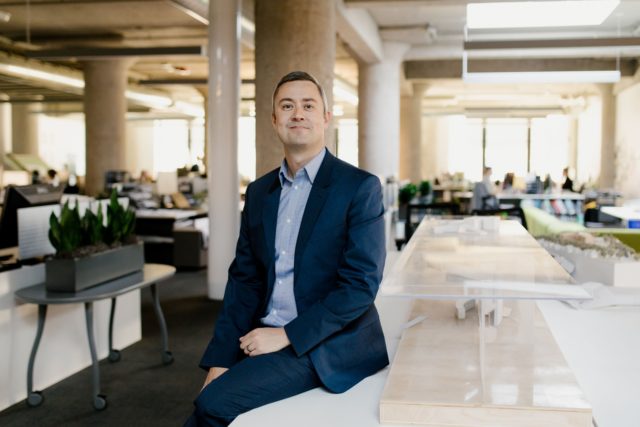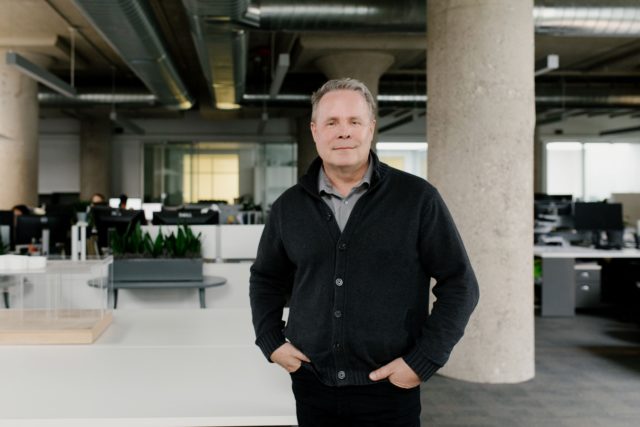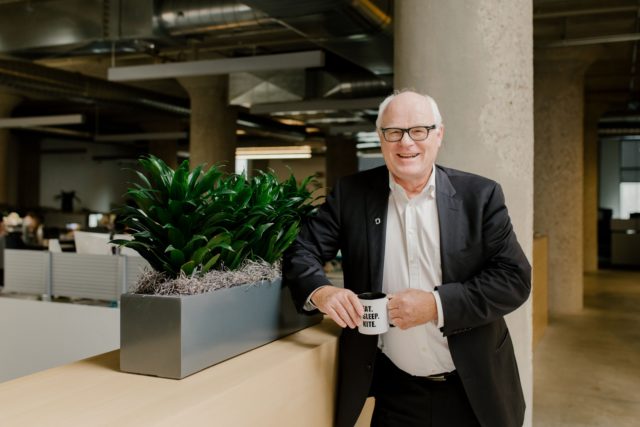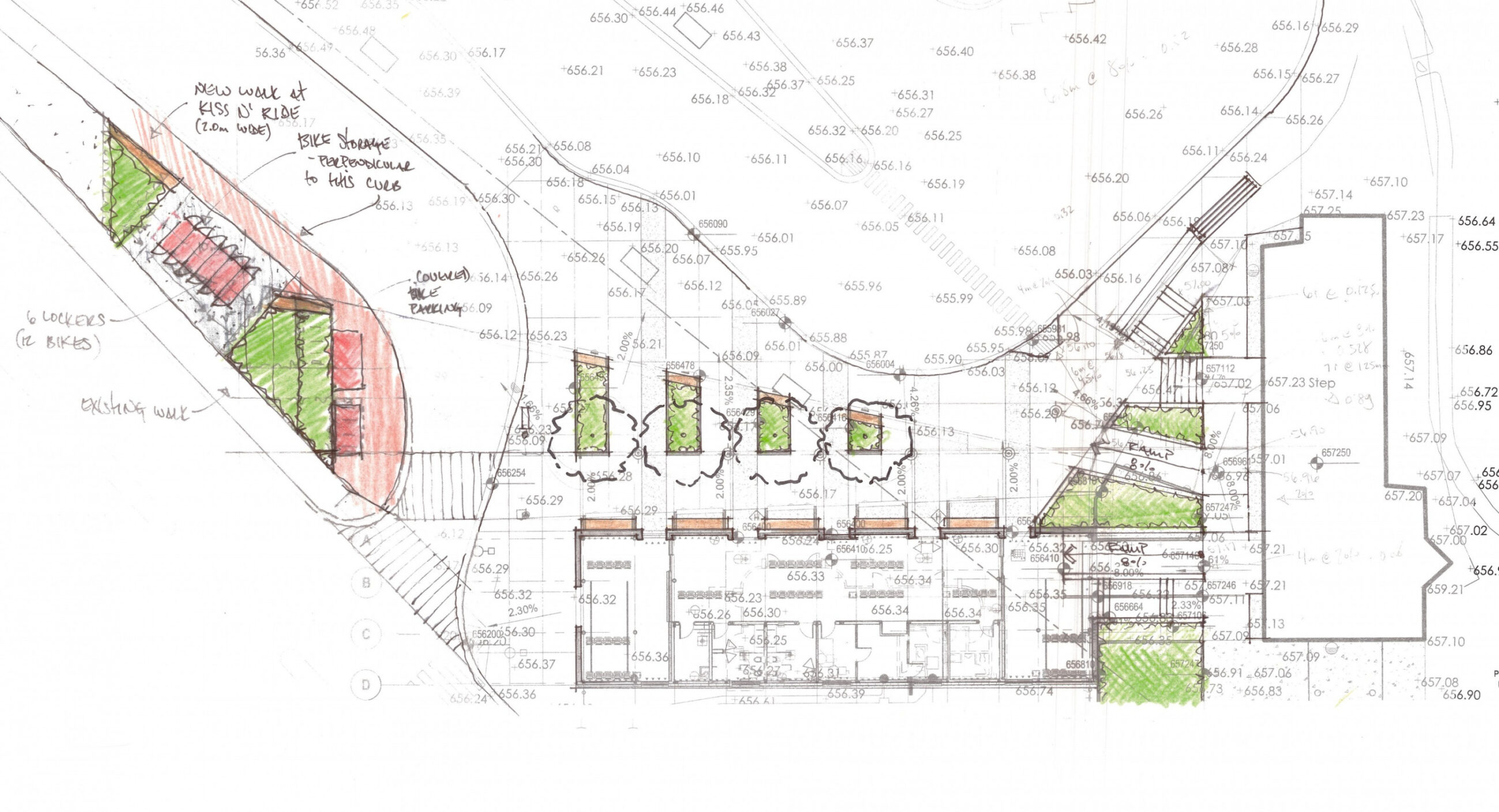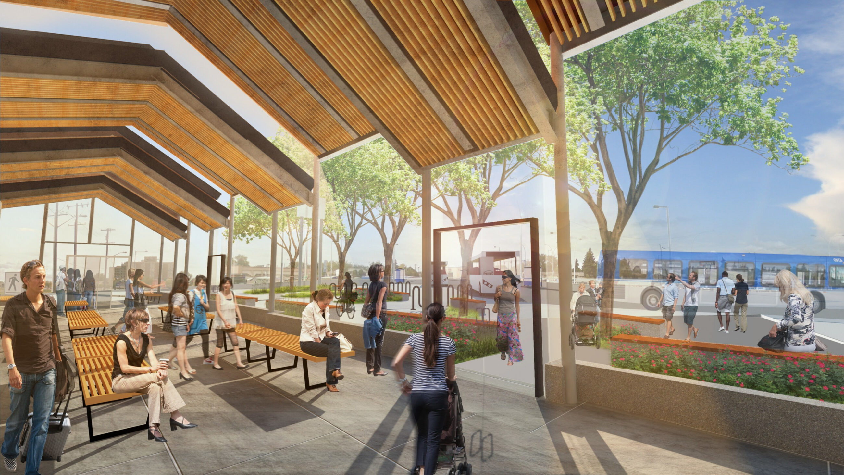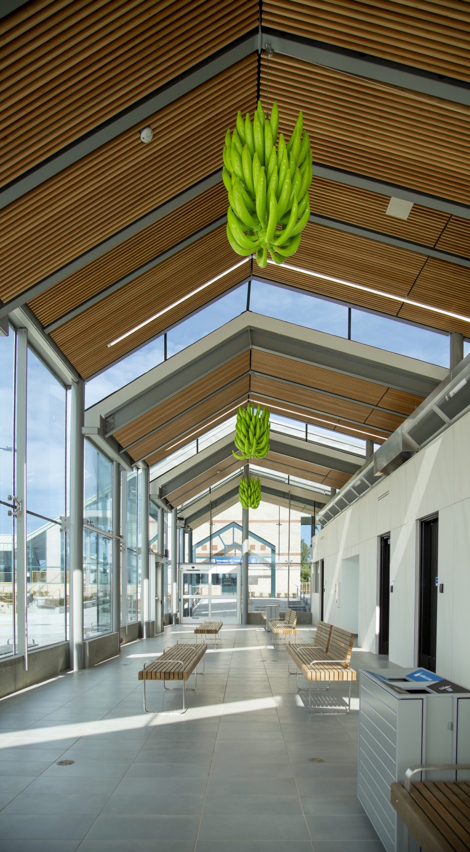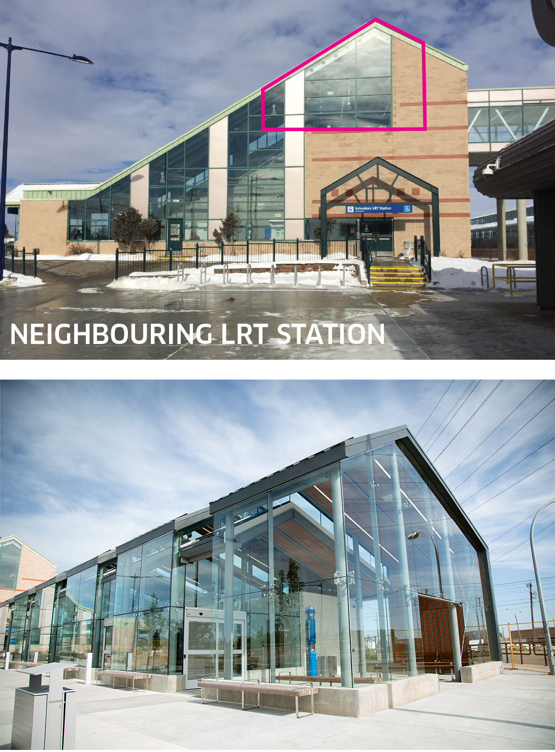Belvedere Transit Centre
Safety and experience get a boost through thoughtful design
Transit & Aviation
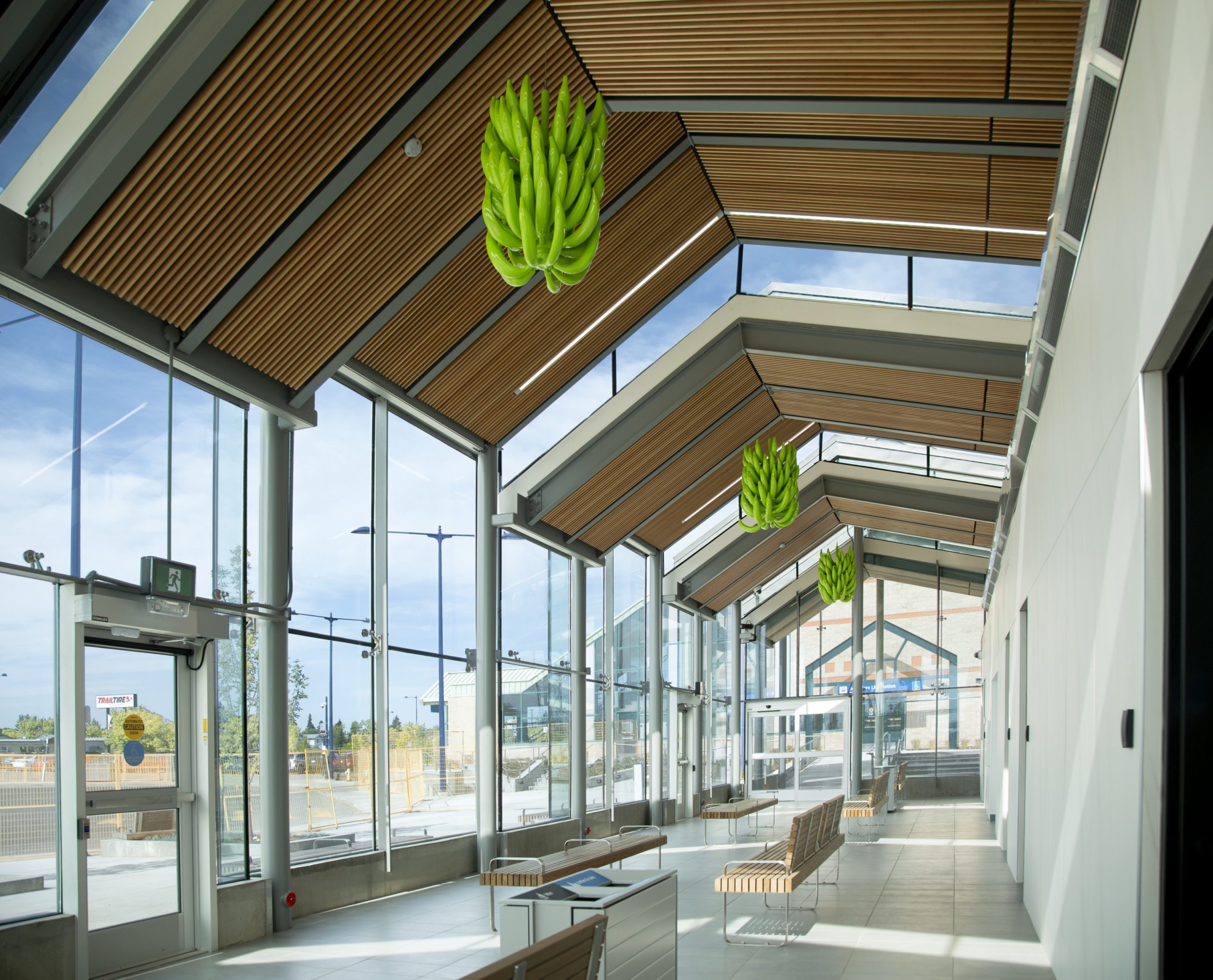
The new Belvedere Transit Centre replaces its 35-year old predecessor with a sleek new design that takes its cue from the roofline of the neighbouring LRT building. Glass walls and multiple exits improve safety for transit users with views and paths in and out. The interior features an exposed roof structure with warm wood tones that soften the experience. Public art brightens the space with tropical sculptures that celebrate the diversity of the community. The new centre is a safe, comfortable space to wait for the bus that is bright with daylight and community voices.
- Location
- Edmonton, AB
- Size
- 2,282 sq ft
- Client
- City of Edmonton
- Completion
- 2019
- DIALOG Services
- Collaborators
Golder Associates
Acumen Cost Consulting
K-Rite Construction
Architecture
Electrical Engineering
Landscape Architecture
Mechanical Engineering
Structural Engineering
