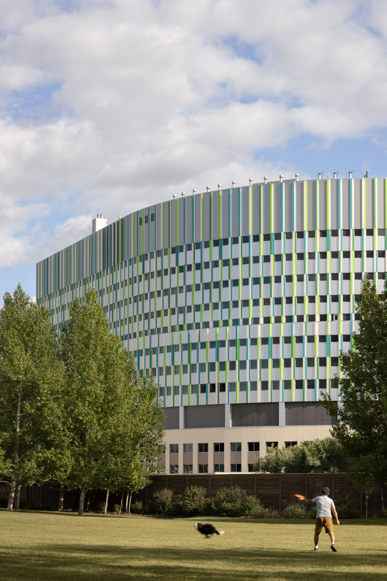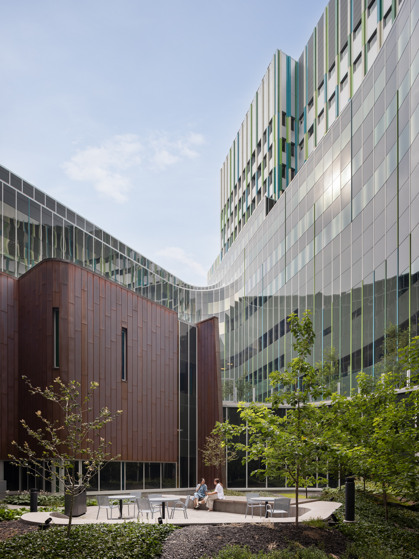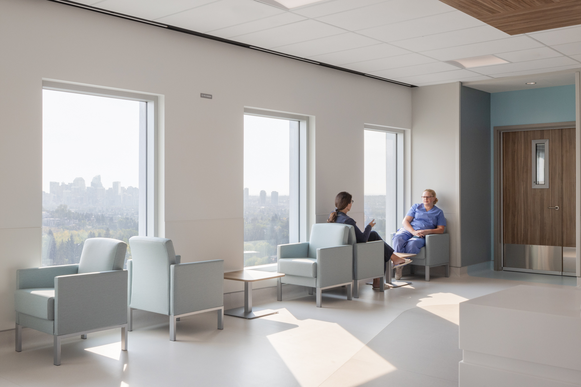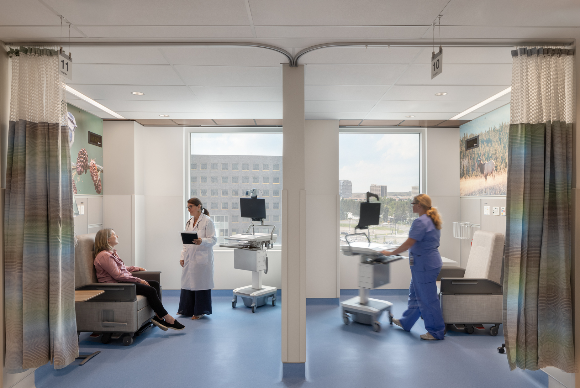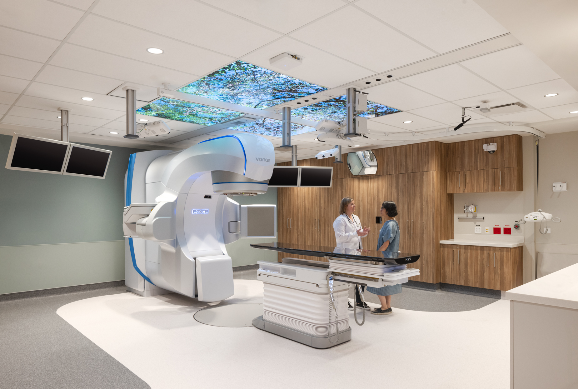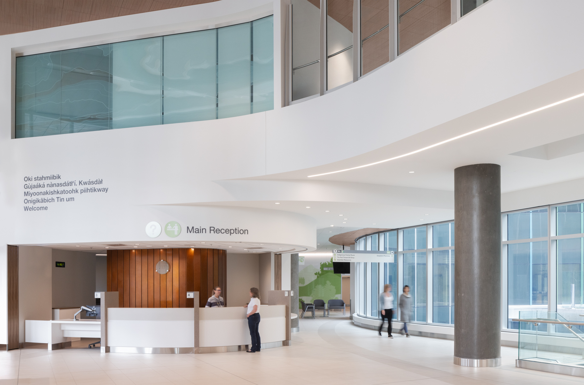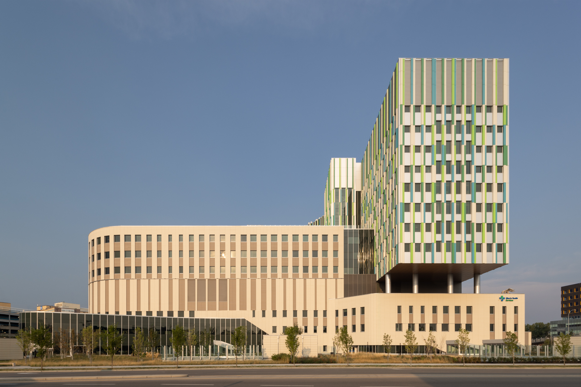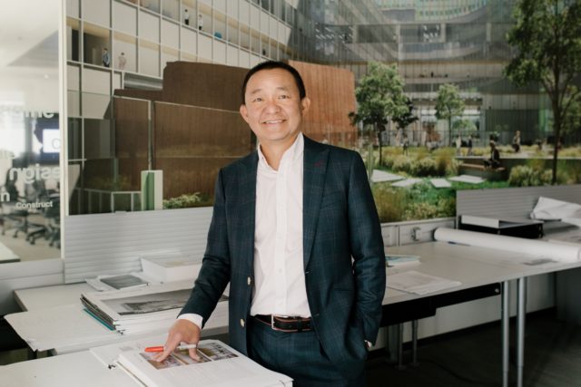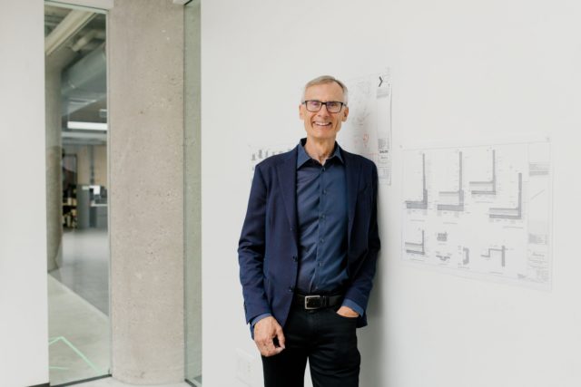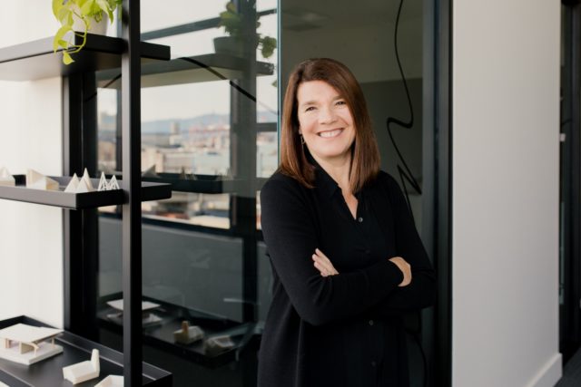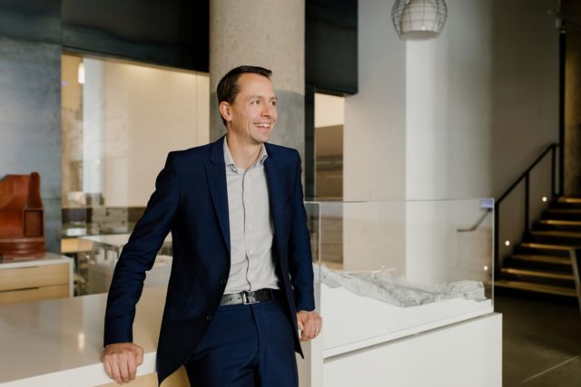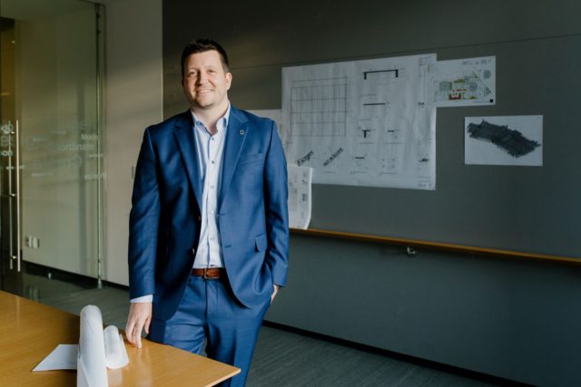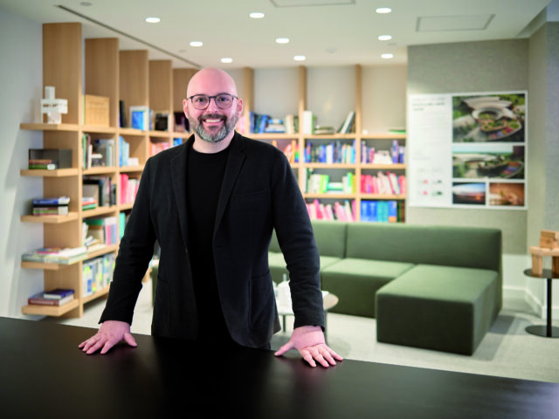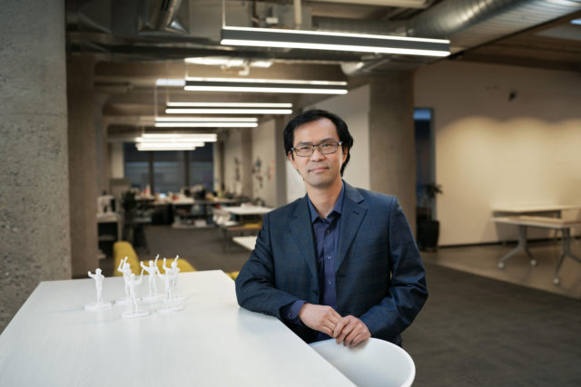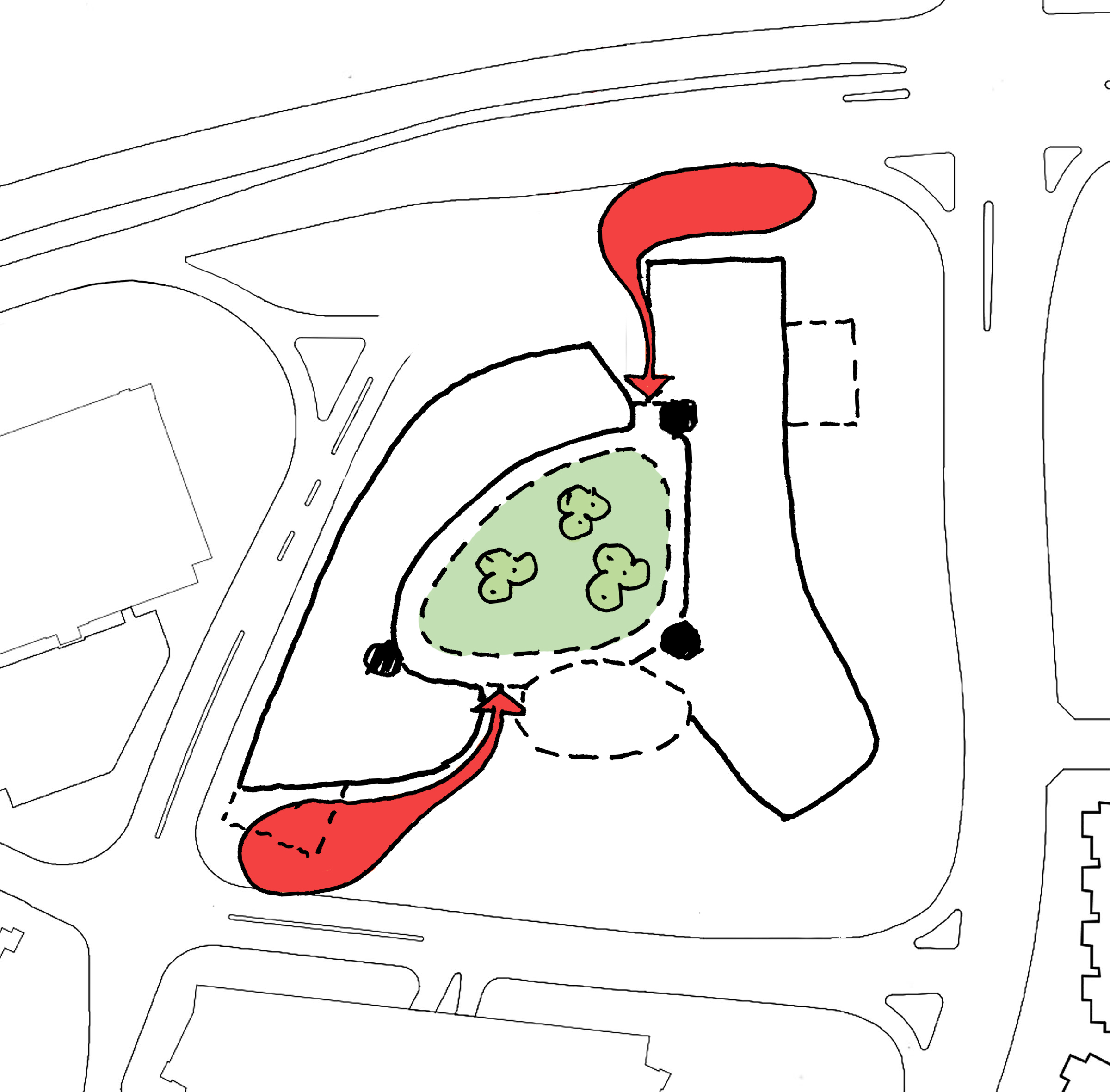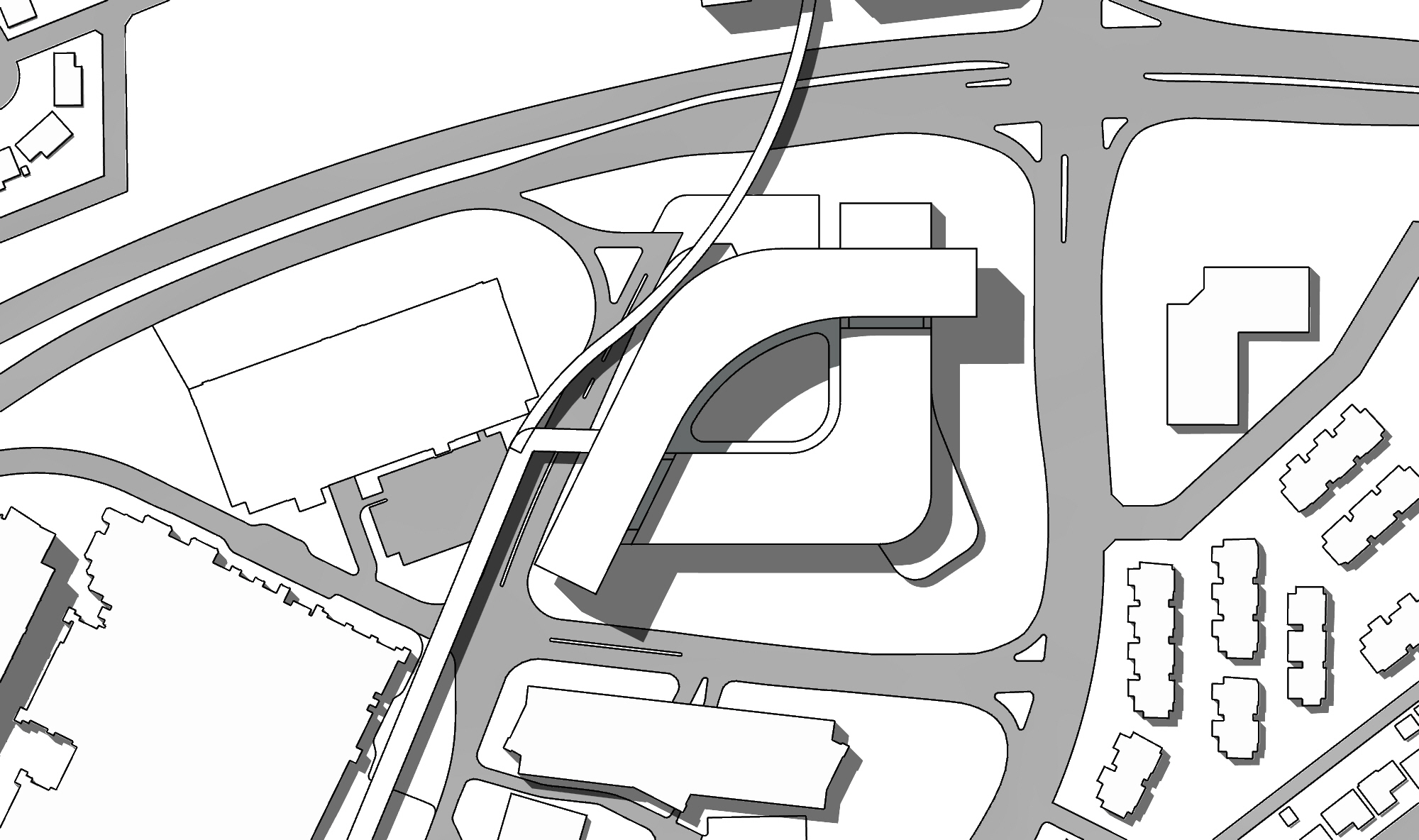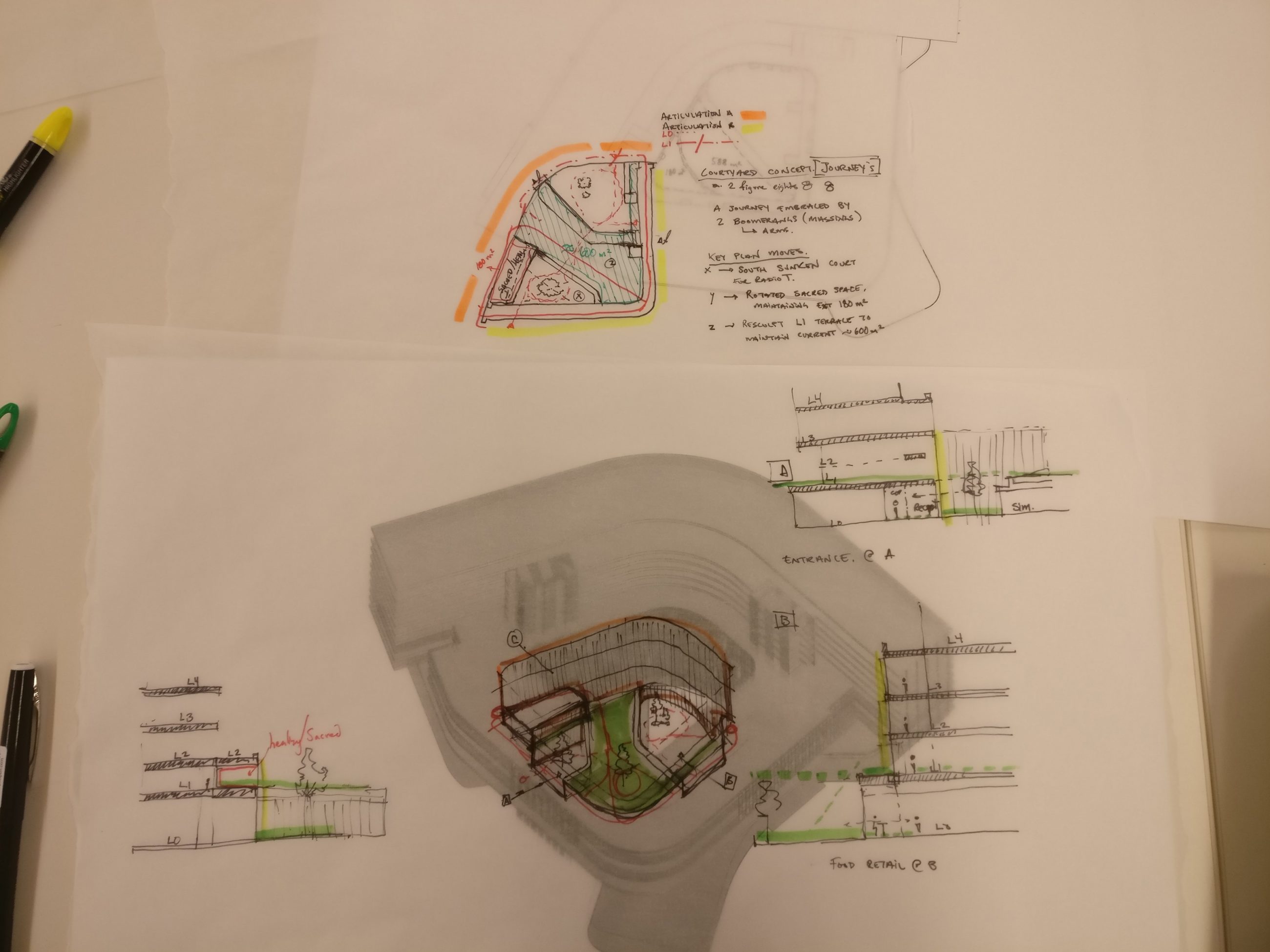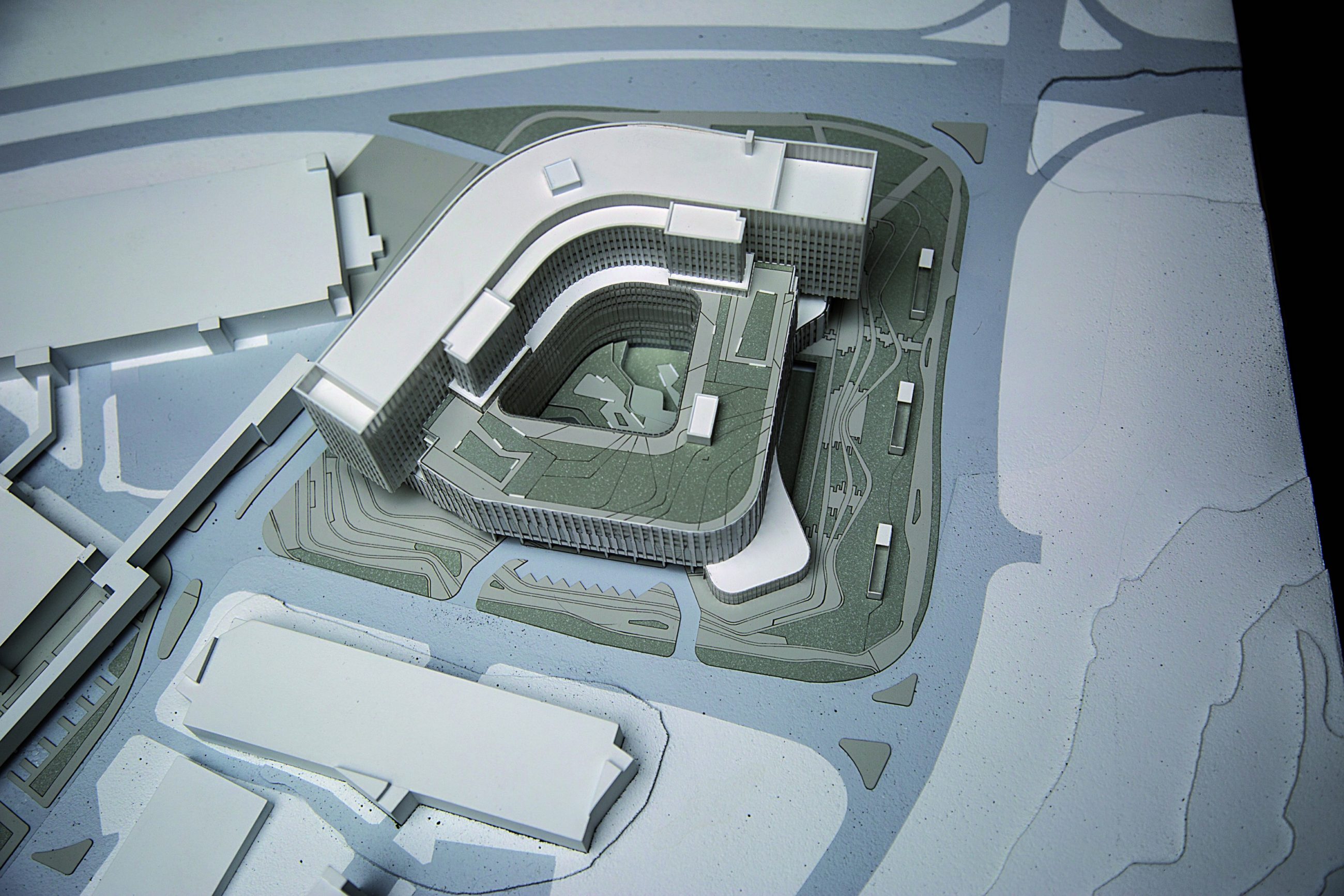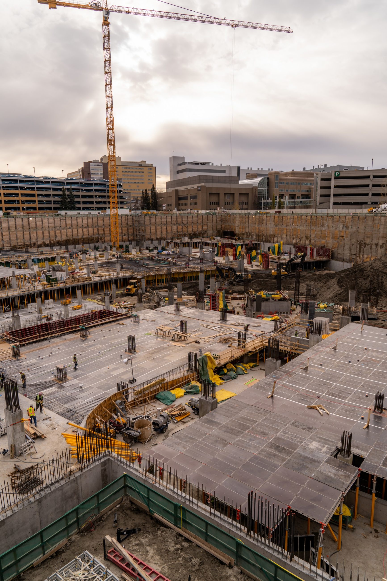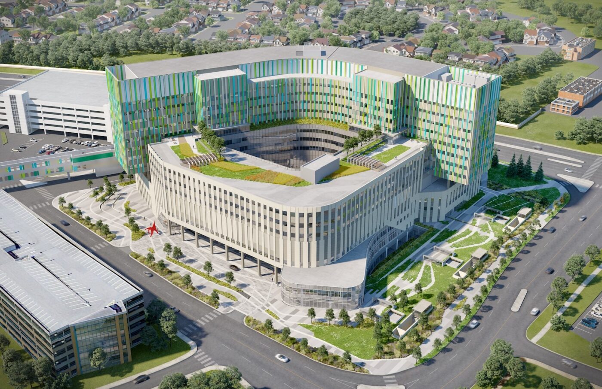Arthur J.E. Child Comprehensive Cancer Centre
Designing the future of cancer care
Healthcare & Wellness
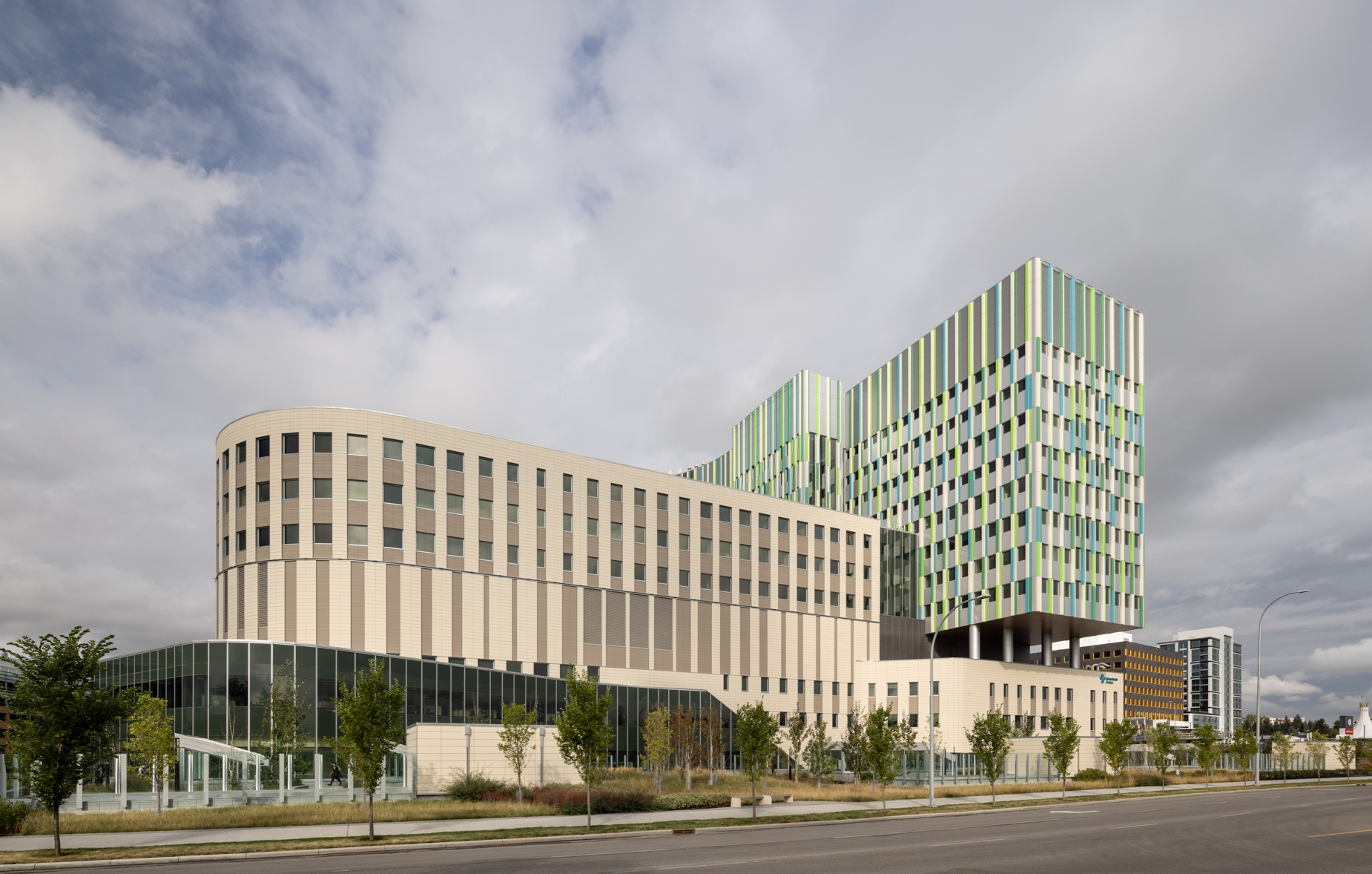
The new Arthur J.E. Child Comprehensive Cancer Centre will centralize treatment and care for cancer patients in southern Alberta. Symbolizing the type of care a patient can expect to receive, the design features two curving L-shaped forms that come together in an embrace surrounding an all-season garden as the “heart,” providing year-round access and views to nature for patients and their families.
DIALOG, in collaboration with Stantec, is responsible for the architectural and interior design as well as structural, mechanical and electrical engineering. DIALOG is also providing landscape architecture, planning and urban design.
- Location
- Calgary, AB
- Size
- 1,177,238 sq ft
- Client
- Alberta Health Services
- Completion
- 2023
- Sustainability LEED® Gold
- DIALOG Services
- Collaborators
Stantec
Smith + Andersen
PCL Construction Management Inc.
Architecture
Electrical Engineering
Interior Design
Landscape Architecture
Mechanical Engineering
Structural Engineering
Planning & Urban Design
The Team
DIALOG-Stantec Healthcare TeamHospitals are traditionally designed to access oriented to the interior, which makes wayfinding difficult. Designing from the outside in, light can elegantly penetrate common areas, which is central to health and healing.
