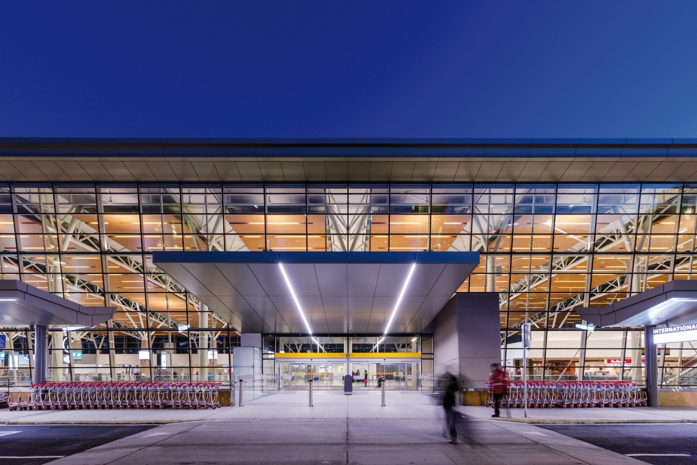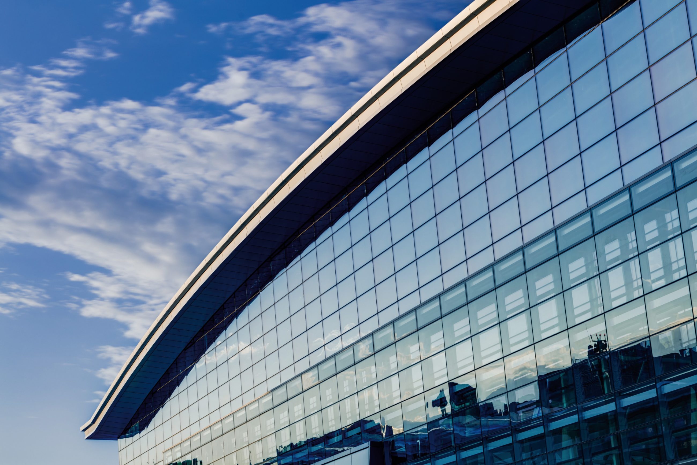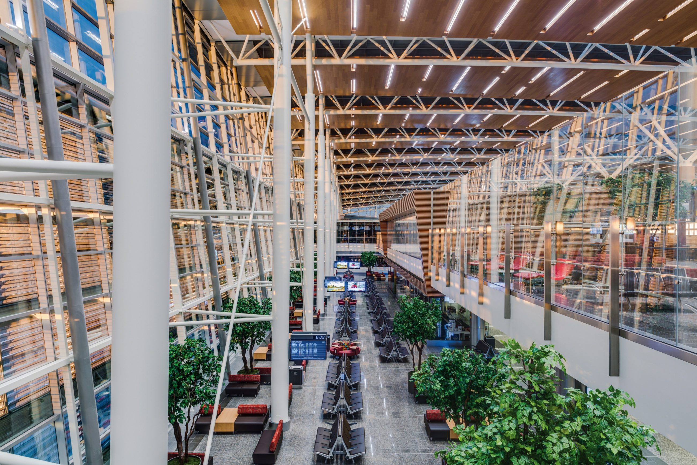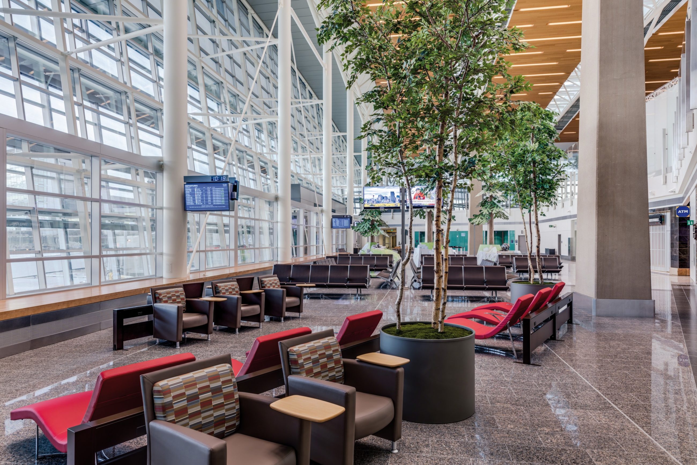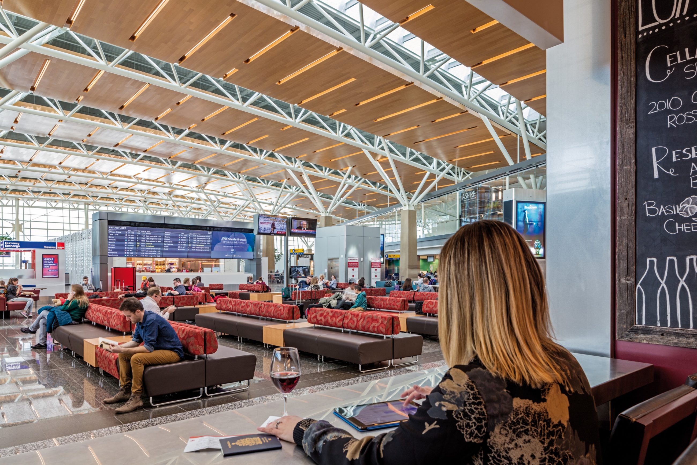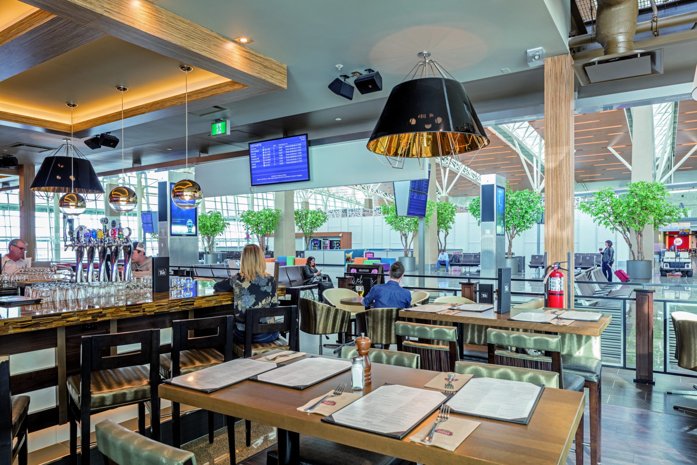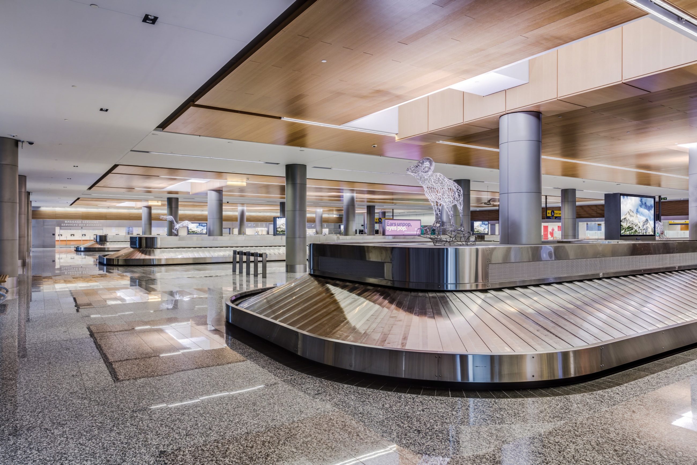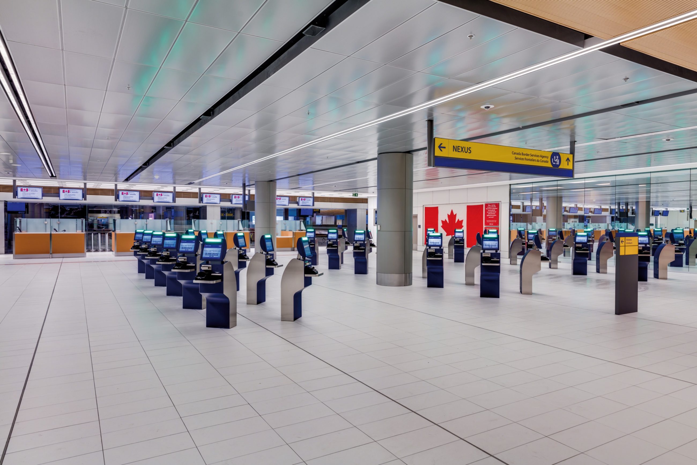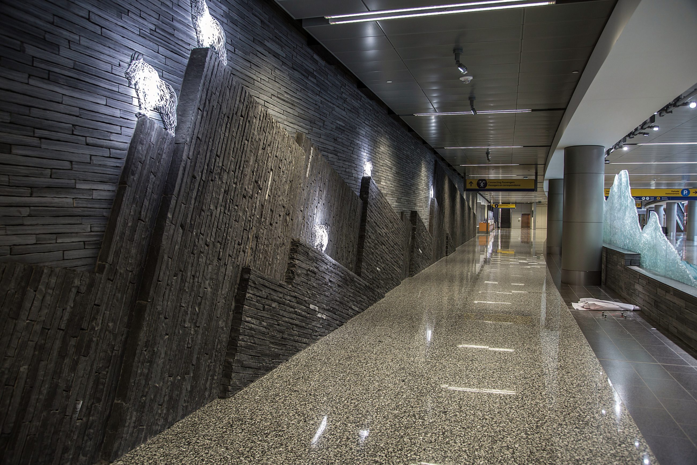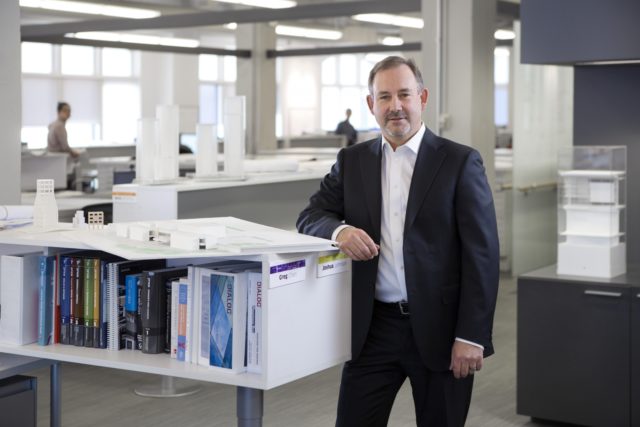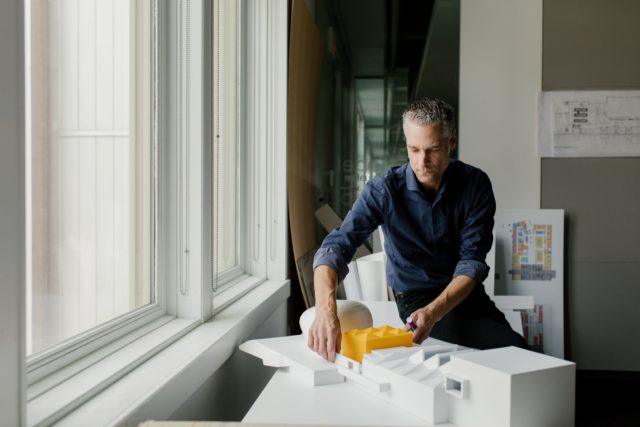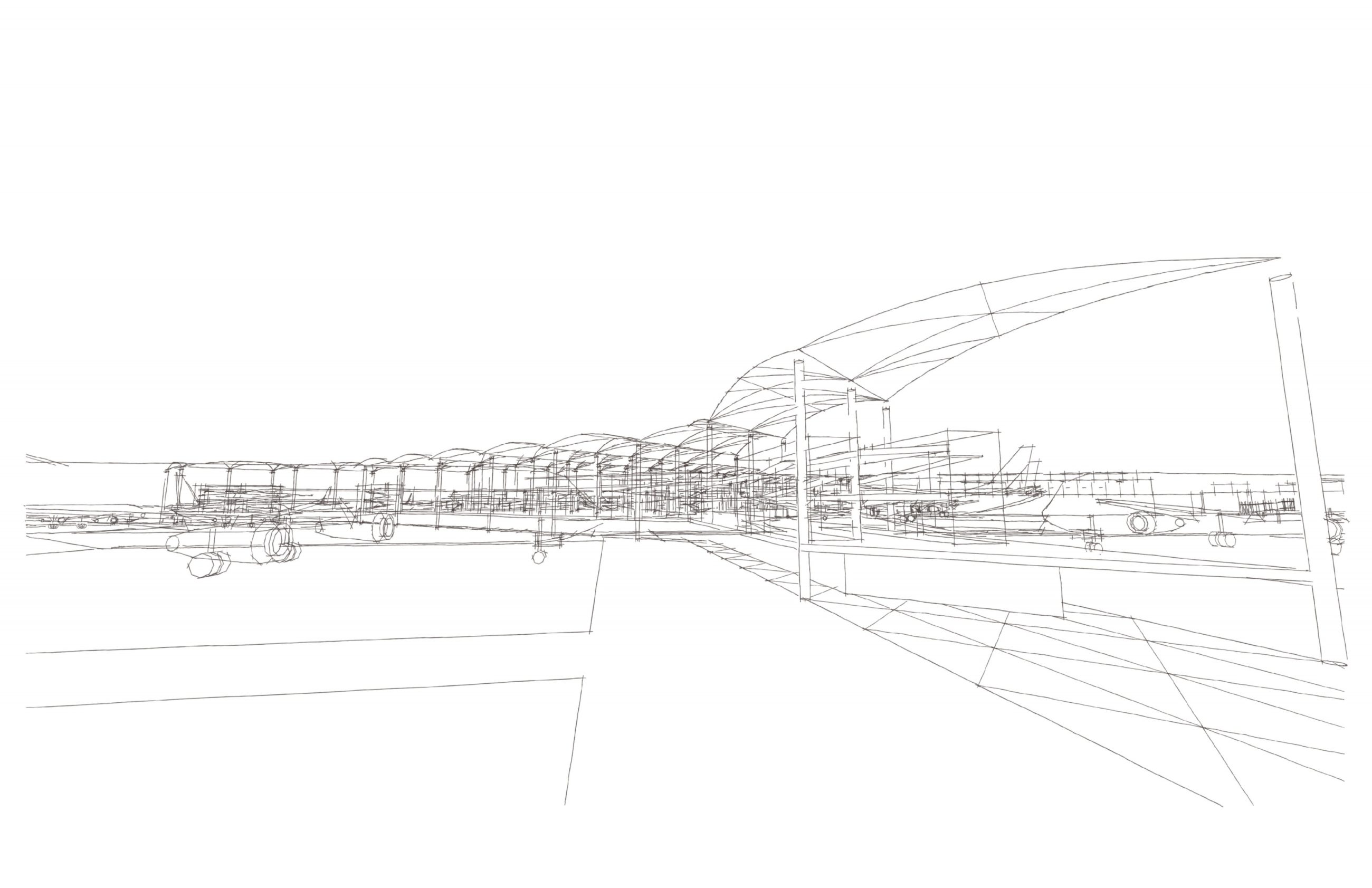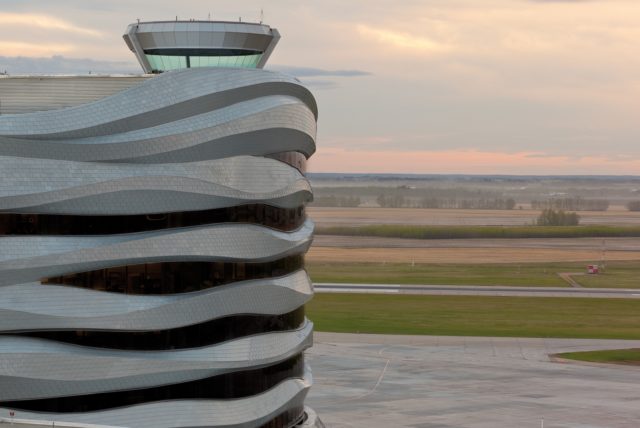Calgary International Airport – International Facilities Project
The Art of Getting There
Transit & Aviation
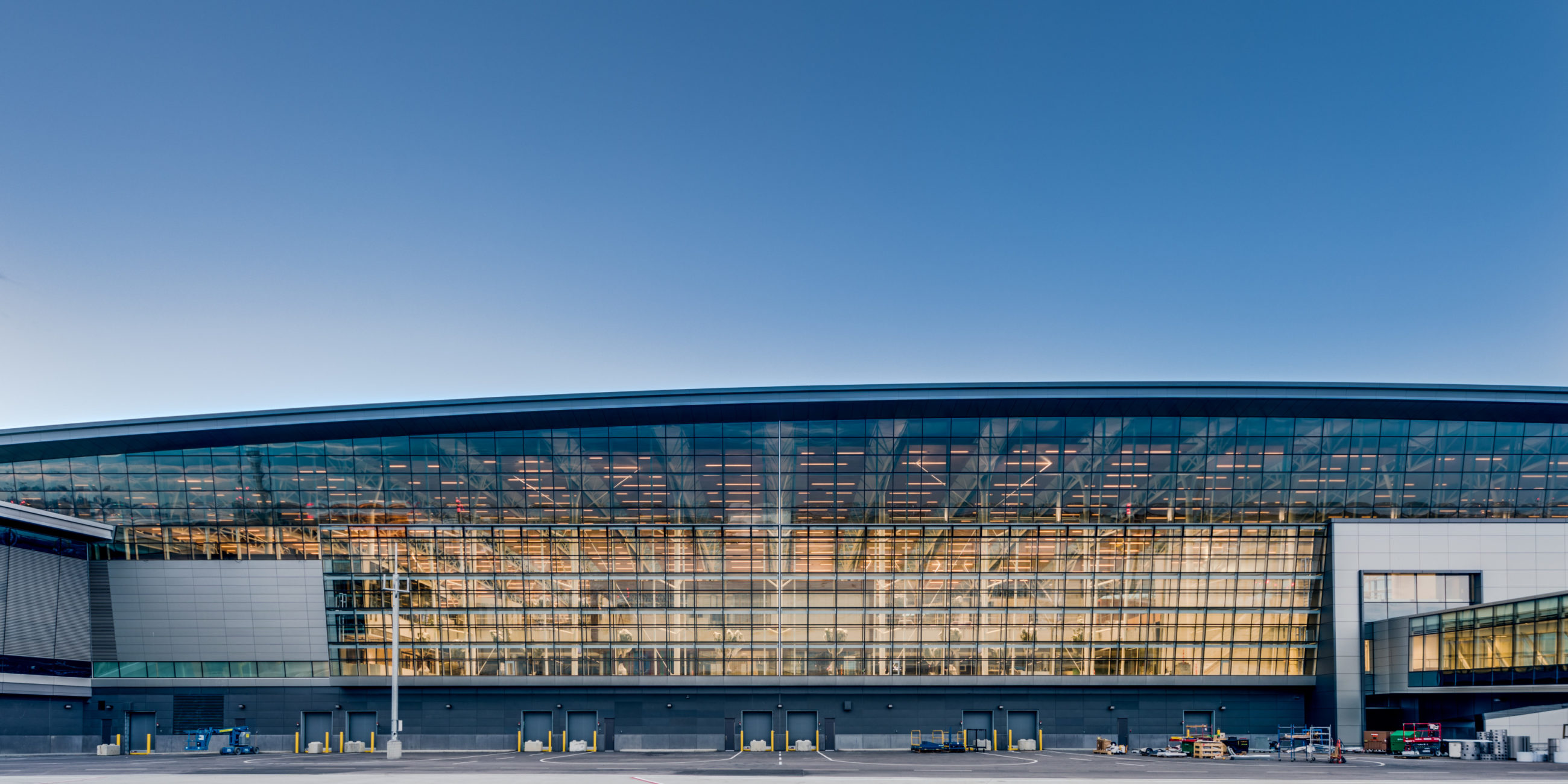
In 2007 DIALOG was selected as the Prime Consultant for the International Facilities Project at YYC, providing full architectural design services, full interior design services, sustainability consultants and coordination of all external sub-consultants.
The $1.67 billion facility is designed primarily for international and trans-border traffic with connections to the domestic terminal. The terminal includes a centralized multi-level check-in and pre-board screening areas, retail areas, airline lounges and a state-of-the-art baggage handling system. It is designed to handle YYC’s projected passenger growth, reaching as many as 27 million passengers by 2035.
- Location
- Calgary, AB
- Size
- 1,937,000 sq ft
- Client
- Calgary Airport Authority
- Completion
- 2016
- Sustainability LEED® Gold certified
- DIALOG Services
- Collaborators
EllisDon
RJC Engineers
AECOM
Arup Group
Entro
Sereca Consulting
Suehiro Architecture
Architecture
Interior Design
Sustainability + Building Performance Consulting
The Team
Rob Adamson, Principal“At the highest level, the aspiration was to design a facility that could be perceived on the world stage as a significant air terminal building”
