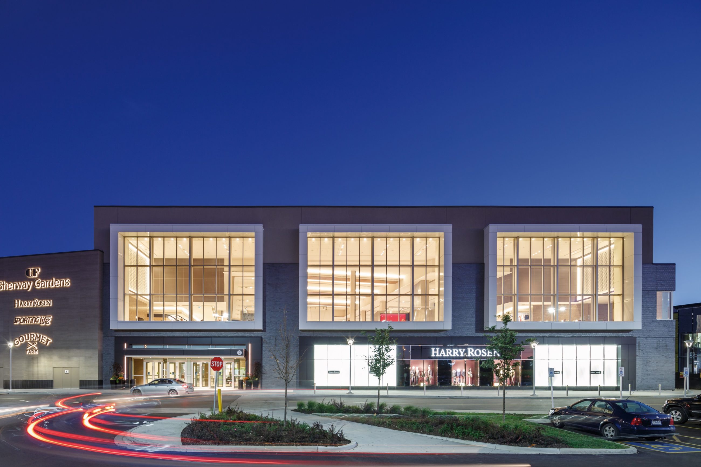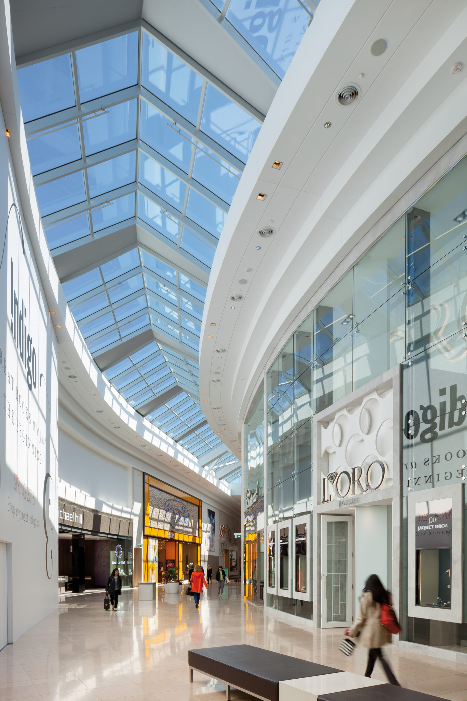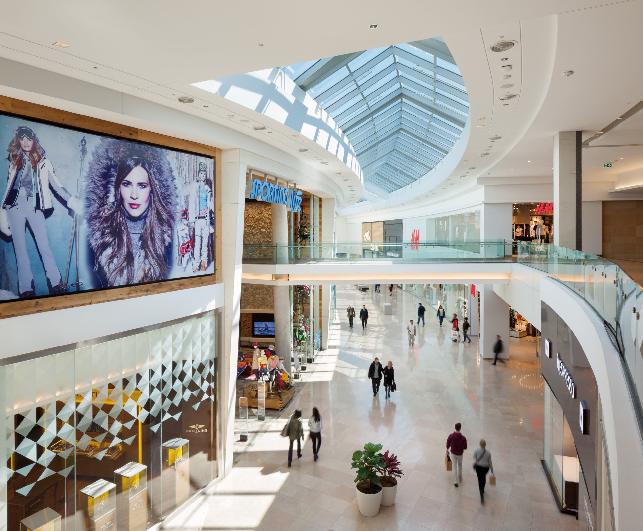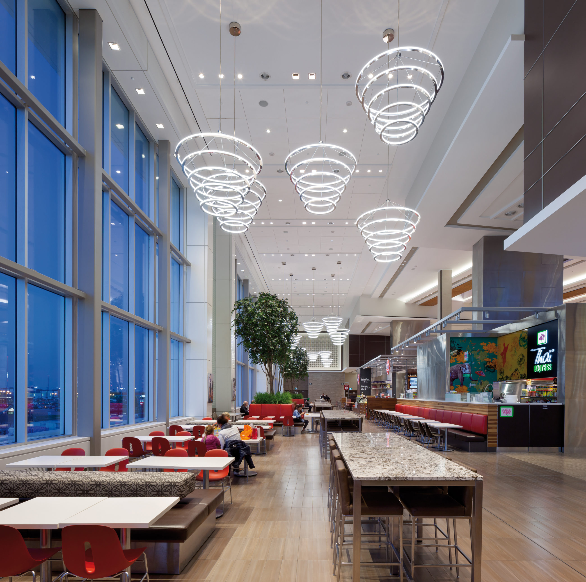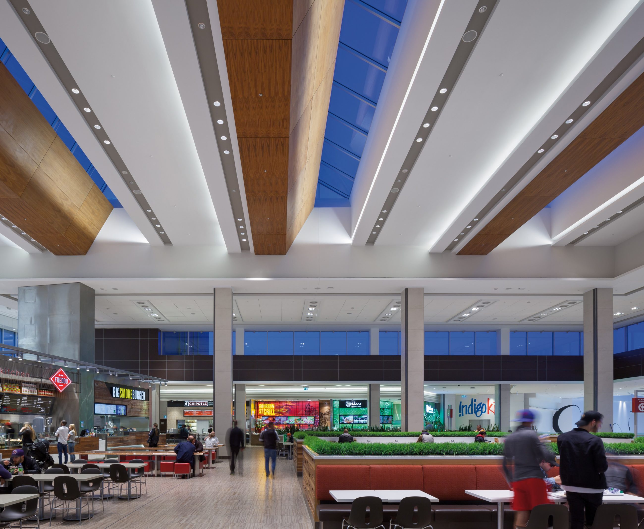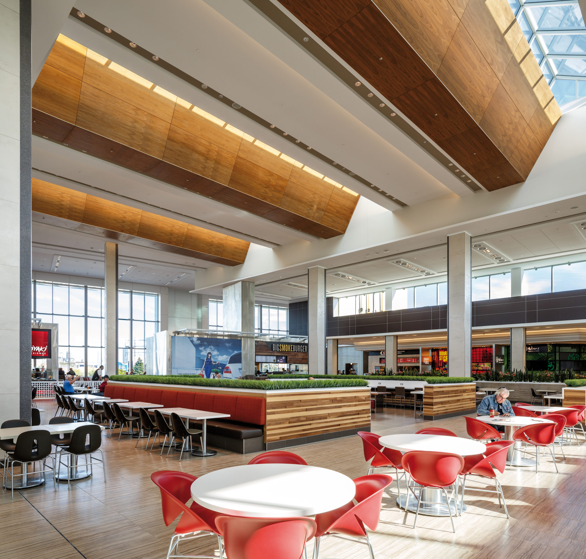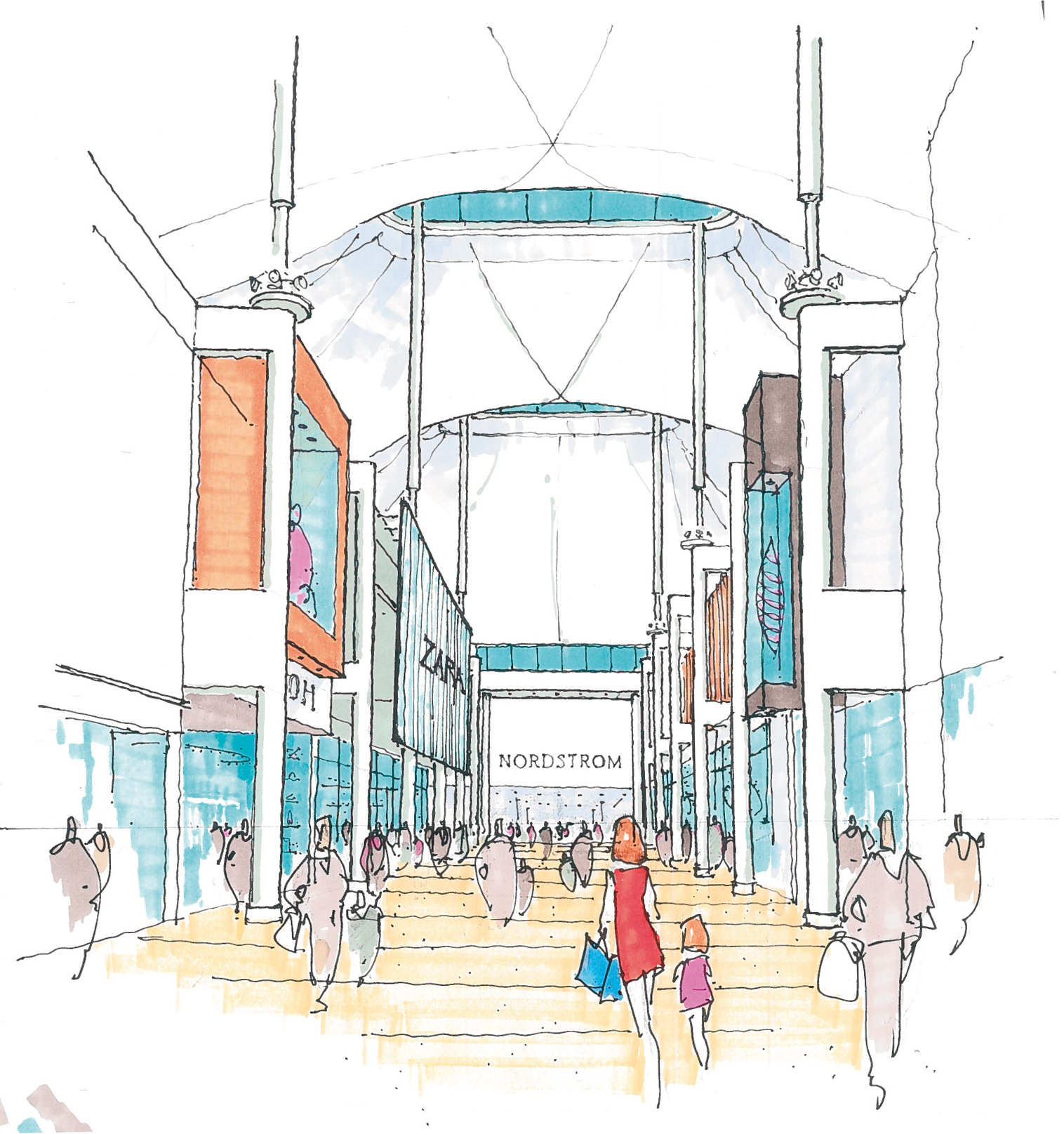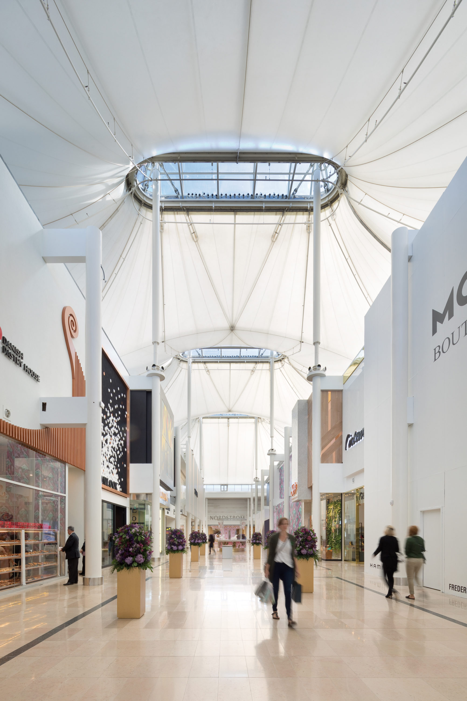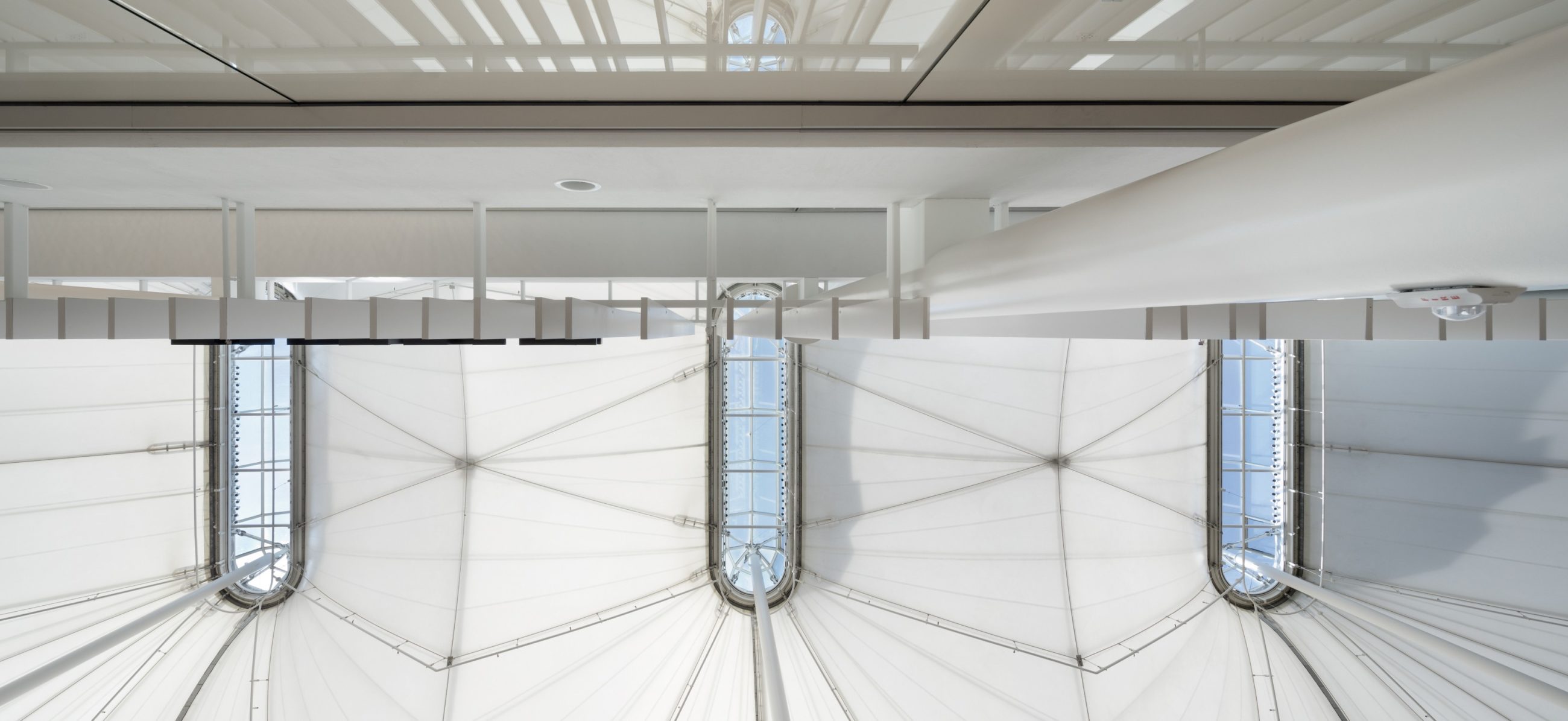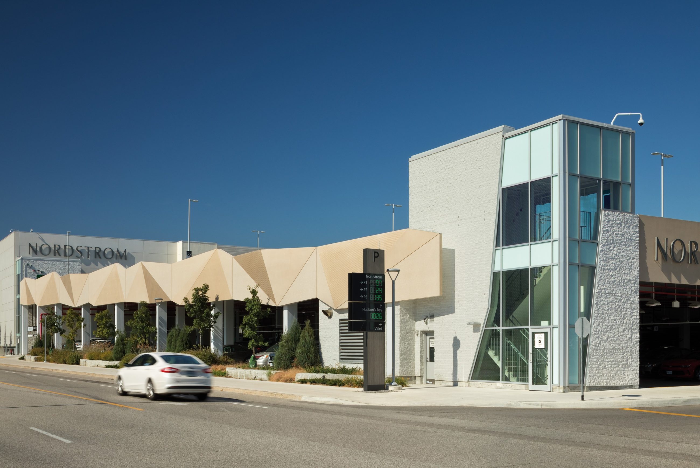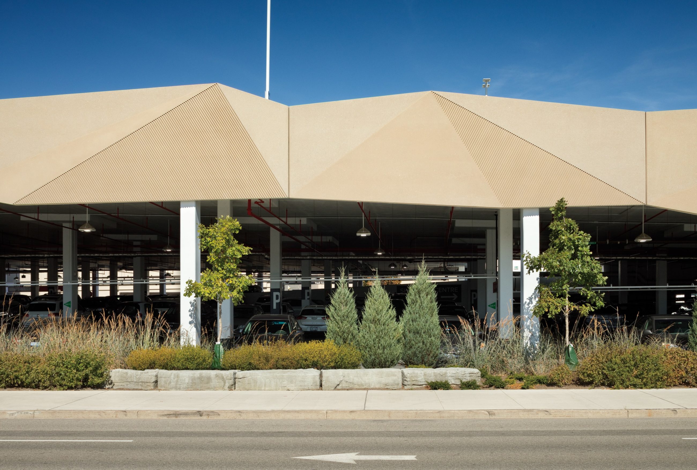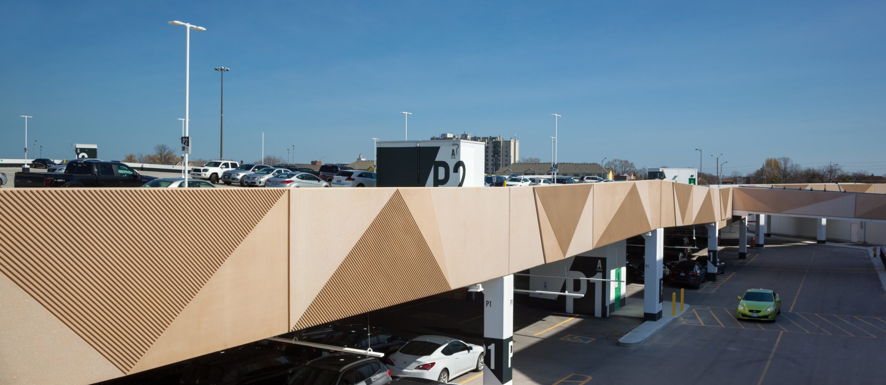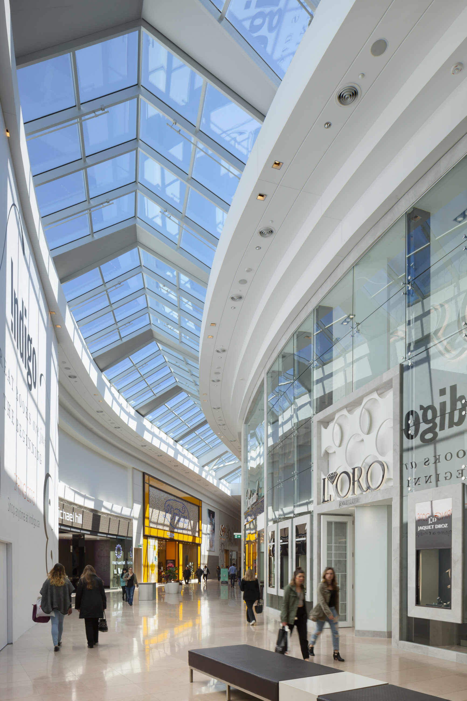
Constructed in the 1970s at the intersection of two major highways, CF Sherway Gardens was originally a mall in a sea of suburban parking lots. The expected experience was to drive, park, shop, and leave. The exterior of the shopping centre did not engage with the surrounding community and it had no pedestrian appeal. This redevelopment engages shoppers in an urban experience with a public face to the exterior of the shopping centre, with places to gather and interact inside and outside. The expansion includes three parking garages, existing mall space, and facade renovation.
- Location
- Toronto, ON
- Size
- 350,000 sq ft
- Client
- Cadillac Fairview
- Completion
- 2015
- DIALOG Services
- Collaborators
The Mitchell Partnership
Hammerschlag & Joffe
RJC Engineers
Cole Engineering Group
Architecture
Interior Design
Planning & Urban Design
Structural Engineering
