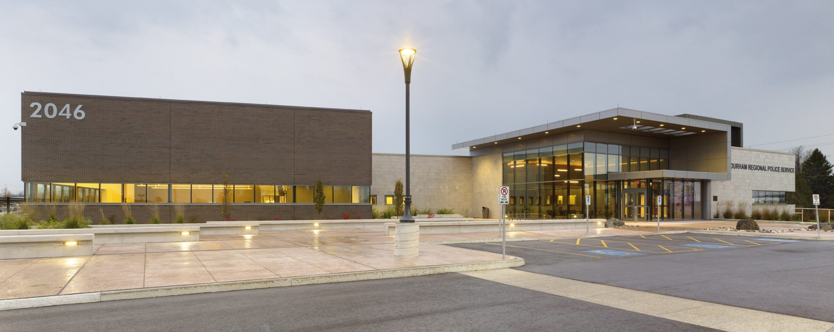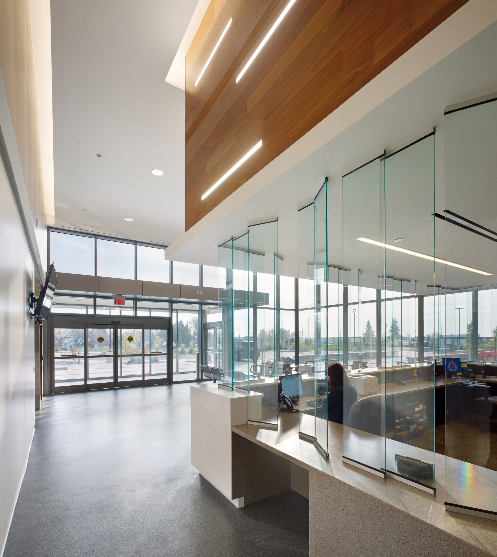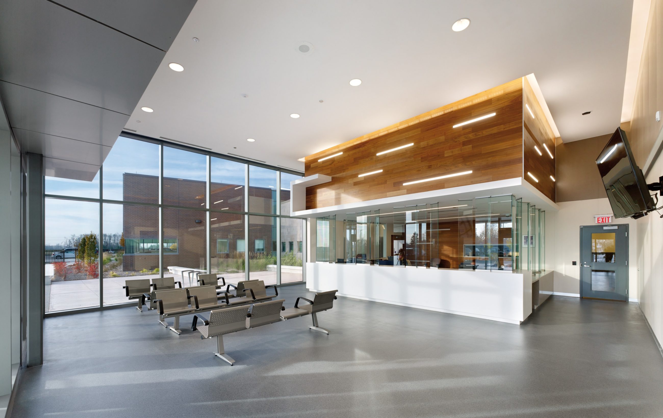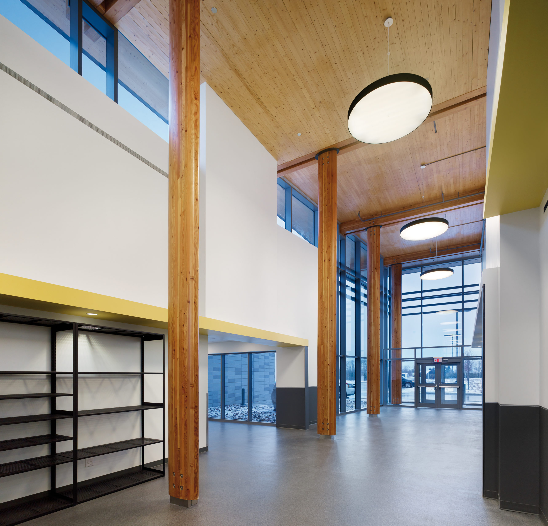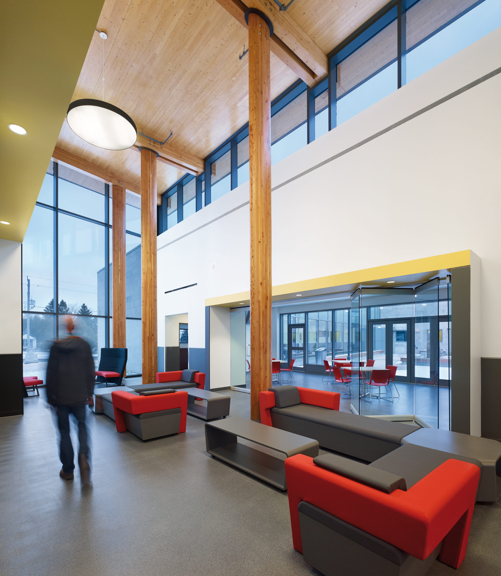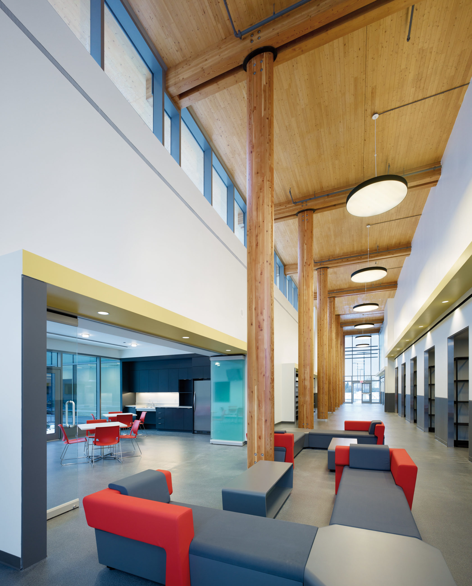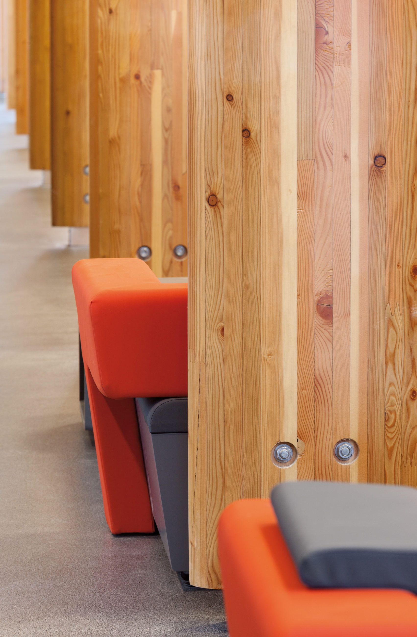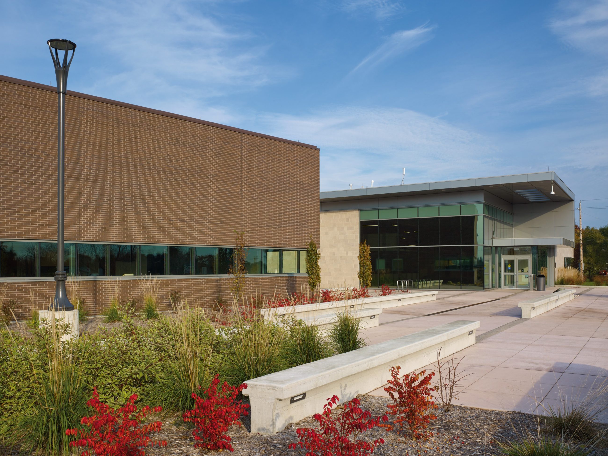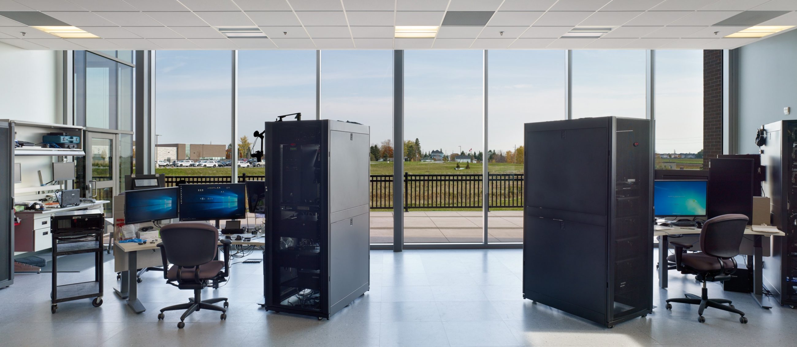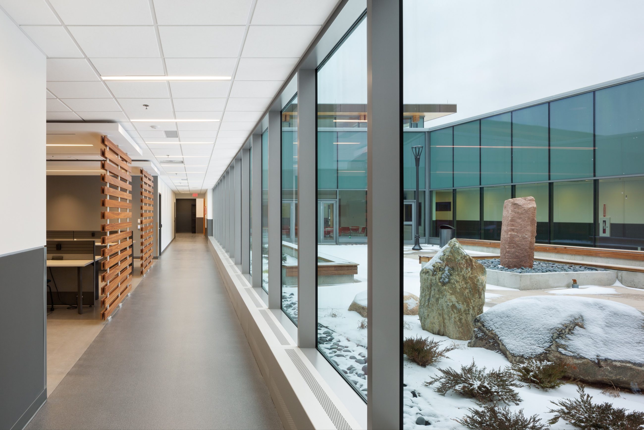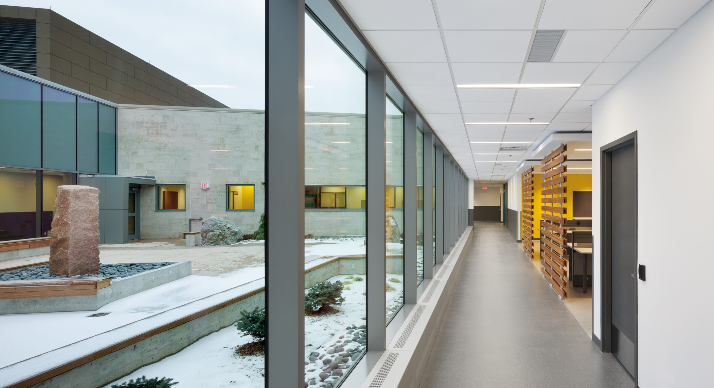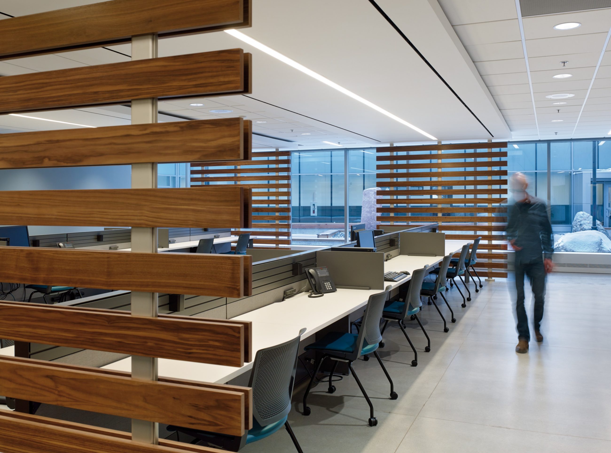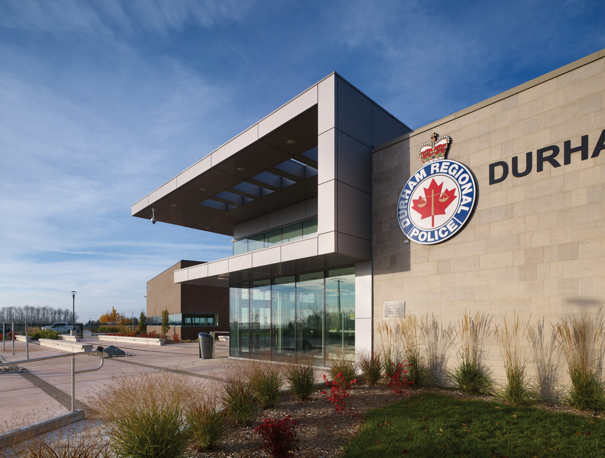
Perched on a slight rise and anchored on a prominent corner of the Clarington Police Complex, the building looks out over the community it serves. Phase I of the police complex resulted in the completion of two structures, including the East Division Building (EDB), the Forensic Investigation Facility (FIF), and the development of the site to accommodate future phases. Phase II, still in the planning stage, will add two more buildings to the site to further support Durham Region Police Service (DRPS). An emphasis on community building was a guiding principle throughout the project.
- Location
- Durham, ON
- Size
- 73,300 sq ft
- Client
- Regional Municipality of Durham
- Completion
- 2015
- DIALOG Services
- Collaborators
BA Consulting Group
MTE Consultants
PMA Landscape Architects
Architecture
Mechanical Engineering
Planning & Urban Design
Structural Engineering
Sustainability + Building Performance Consulting
