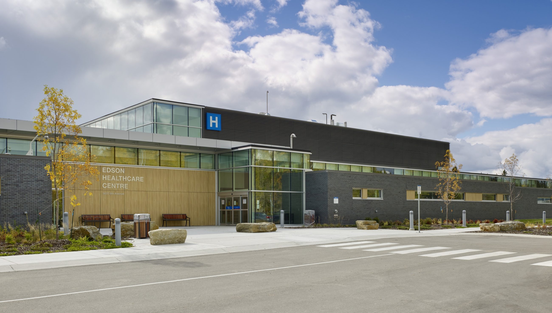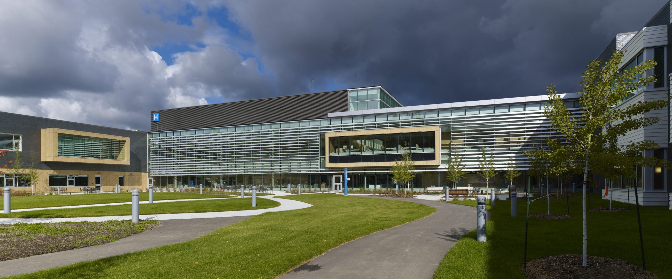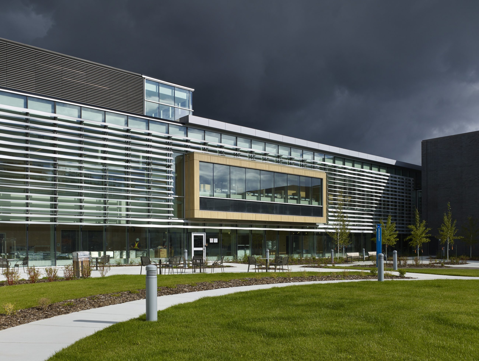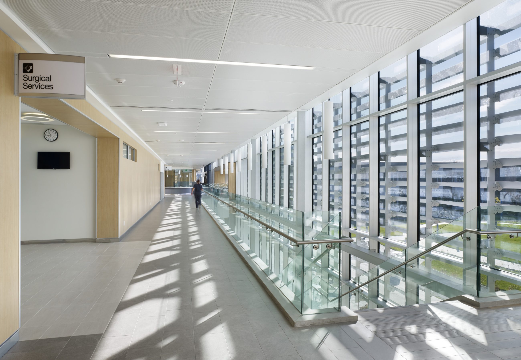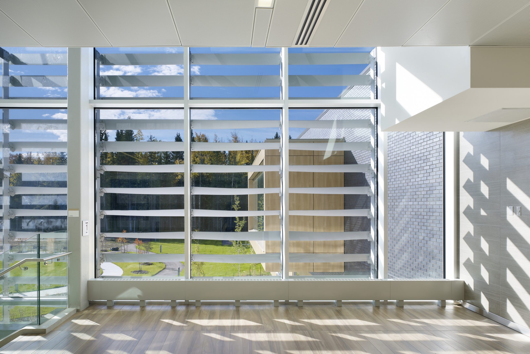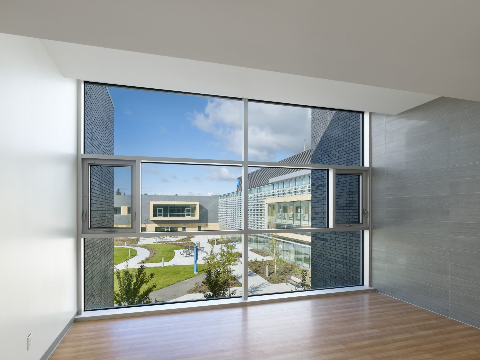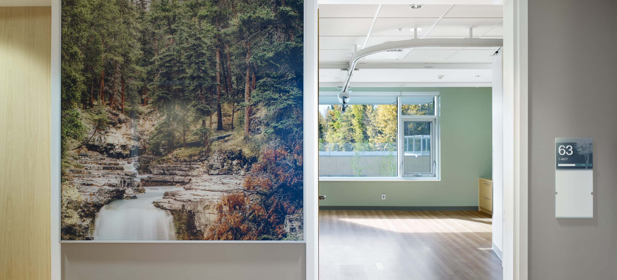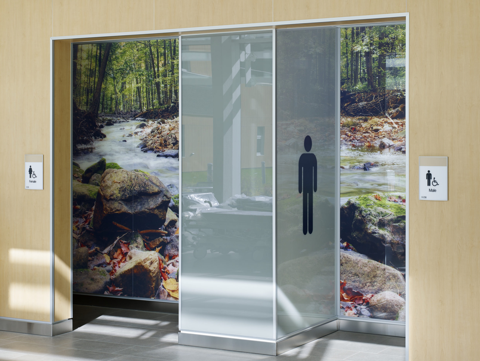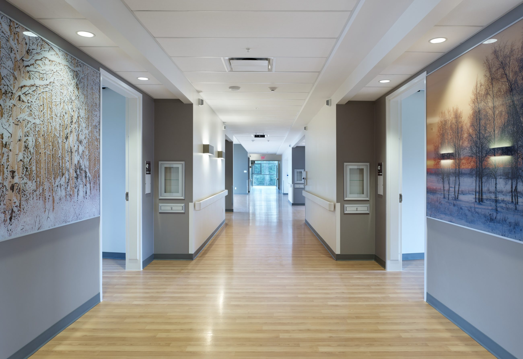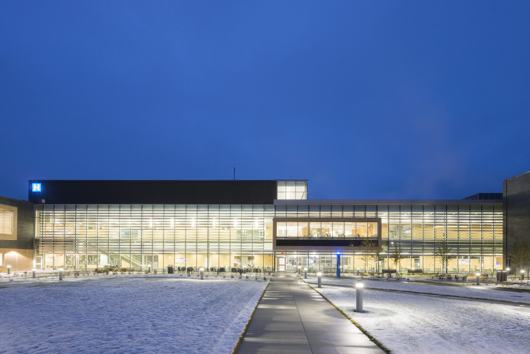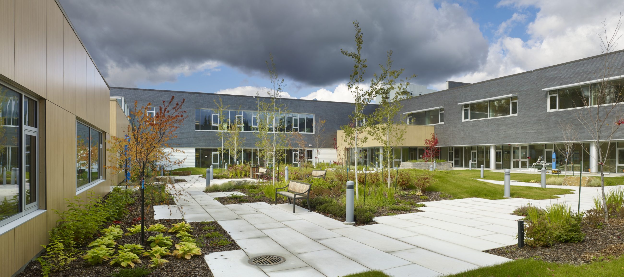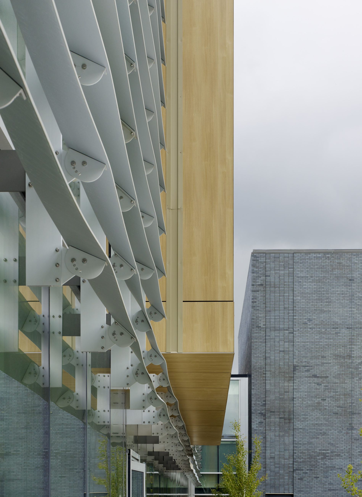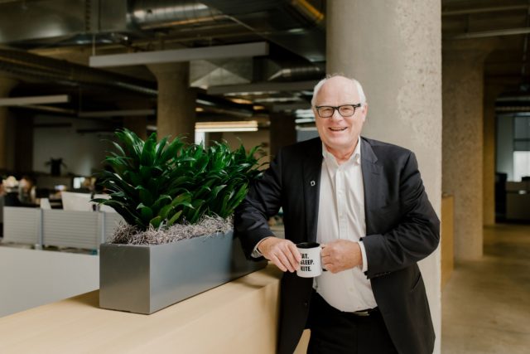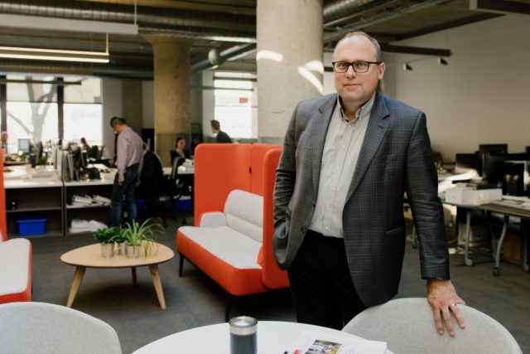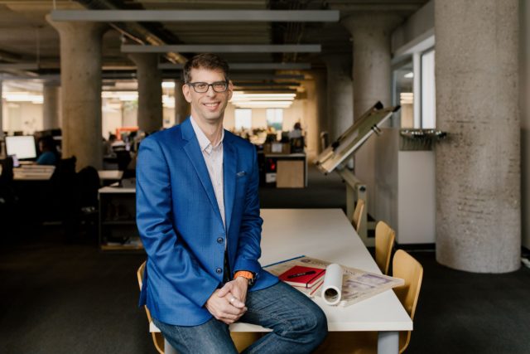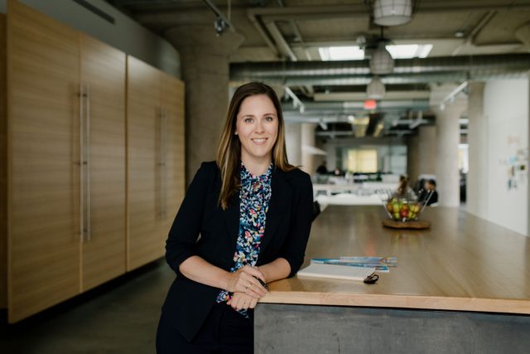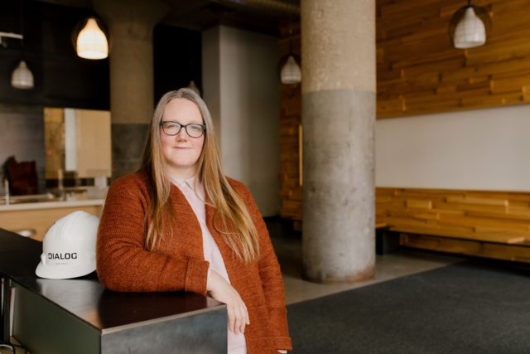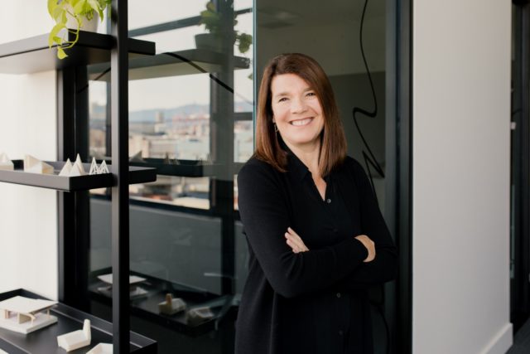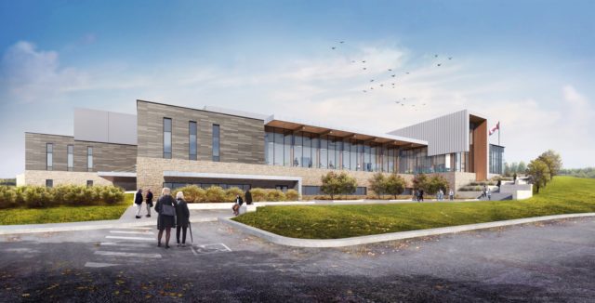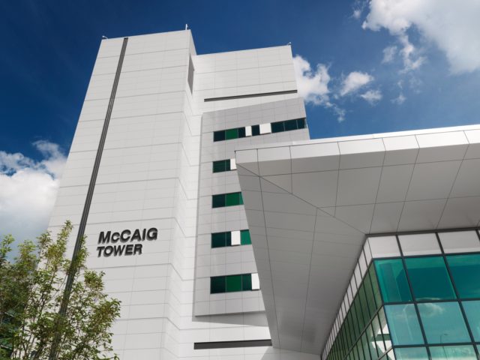Edson Healthcare Centre
Healthcare & Wellness
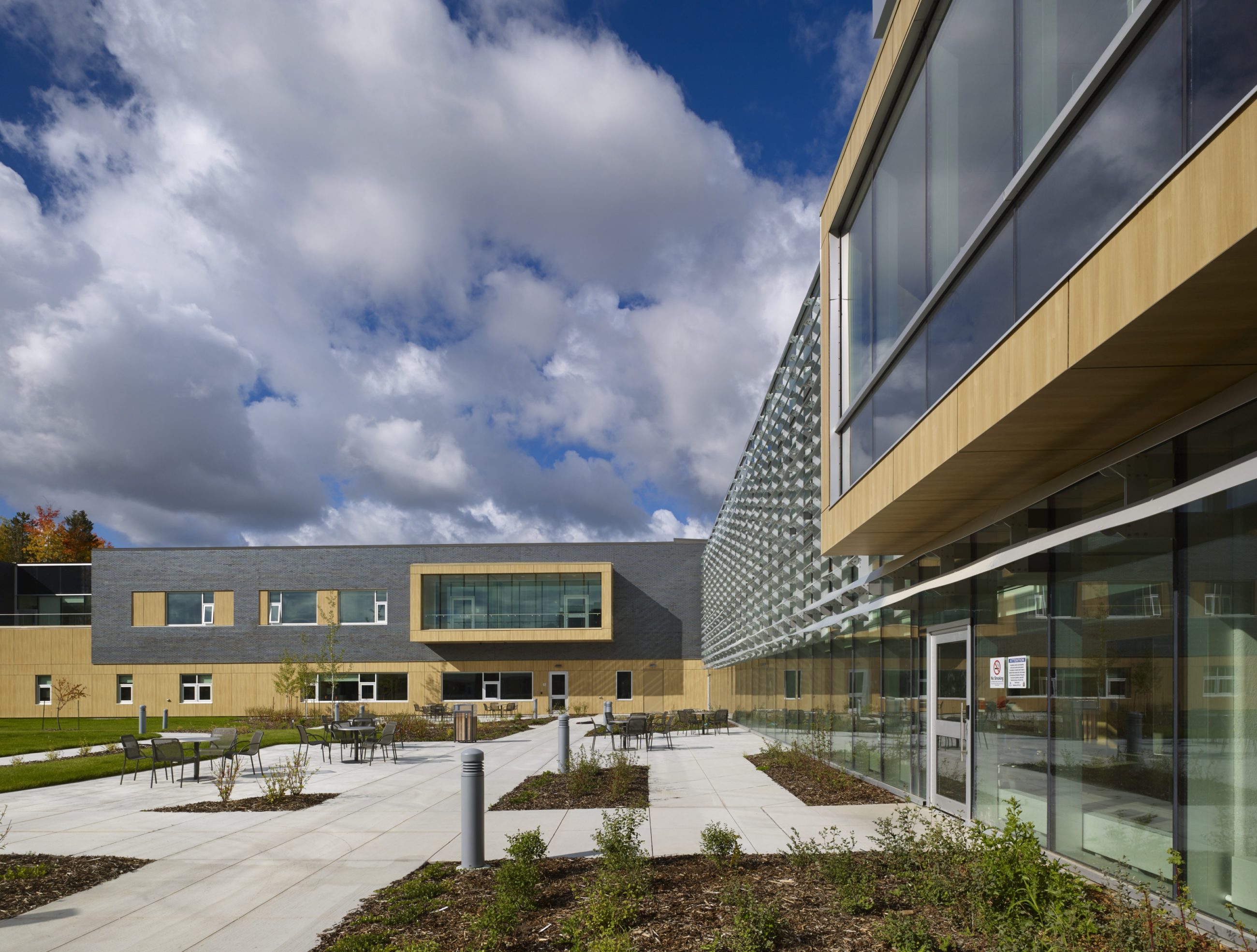
Designed to feel more like a home than a hospital, the Edson Healthcare Centre (EHC) is a full service rural healthcare facility located in the Canadian Rockies foothills. The Centre significantly improves both access and quality of care in the community by consolidating services for community health and wellness, primary care, and acute care. EHC includes emergency, diagnostic imaging and laboratory, surgical suites, inpatient care units, ambulatory care, long term care, and a physicians’ clinic.
- Location
- Edson, AB
- Size
- 212,005 sq ft
- Client
- Alberta Infrastructure
- Completion
- 2016
- Sustainability Targeting LEED® Silver certification
- DIALOG Services
- Collaborators
ISL Engineering
MMM Group
Stuart Olson
RMC Resource Management Consultants
Architecture
Electrical Engineering
Interior Design
Mechanical Engineering
Planning & Urban Design
Structural Engineering
Sustainability + Building Performance Consulting
The Team
Dr. Kevin Worry, North Zone Medical Director for Alberta Health ServicesWith the windows, the natural light and the view of nature, it actually advances one’s overall health, and the science is there to support it. So it’s impressive when you can actually use physical infrastructure to support health and to get people healthier quicker.
