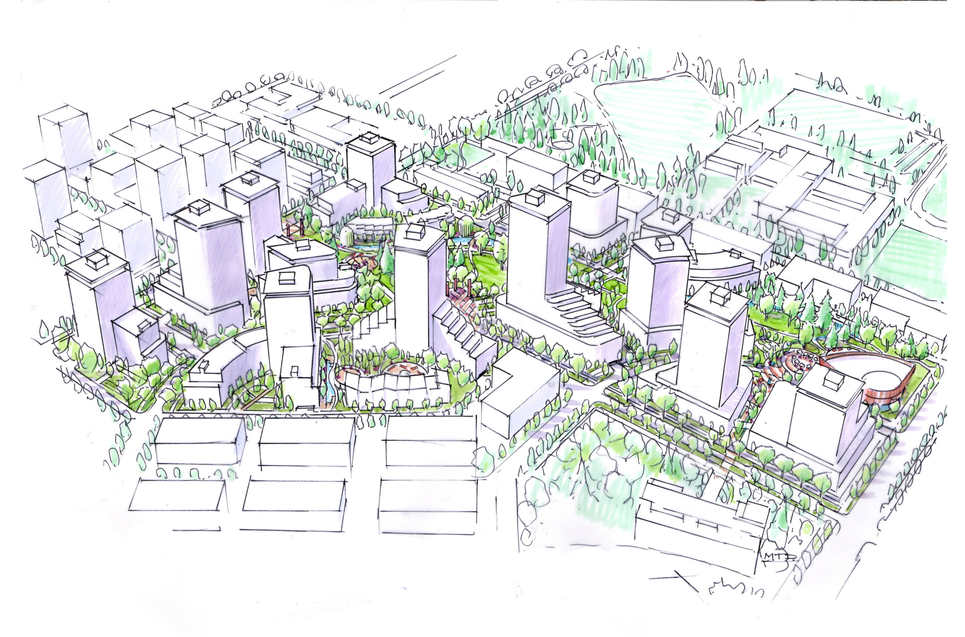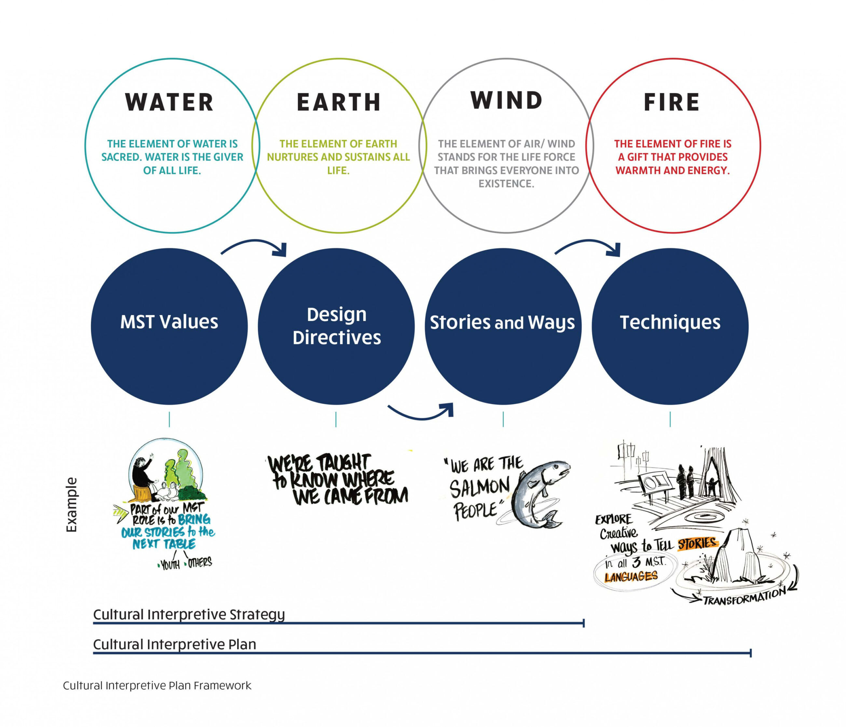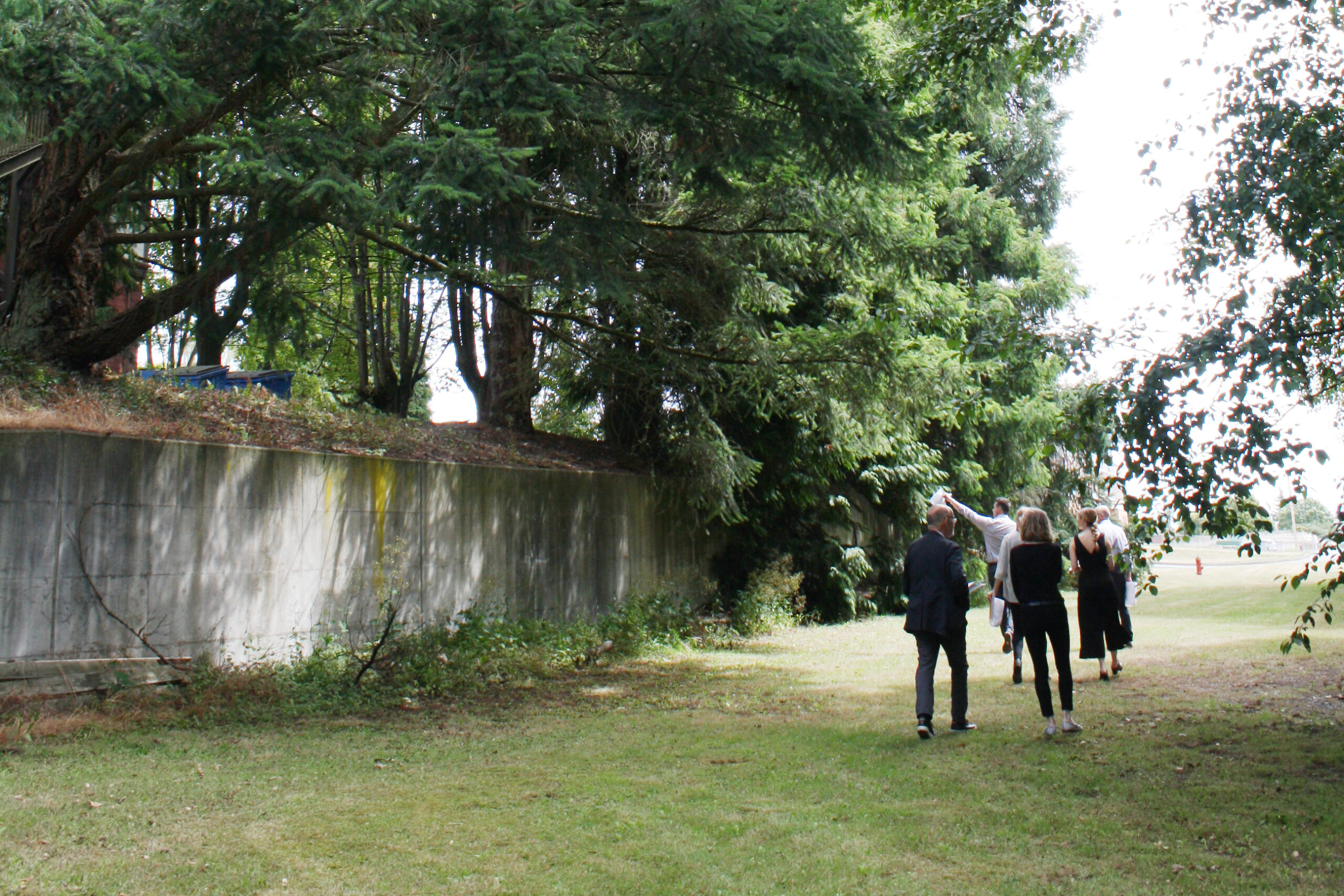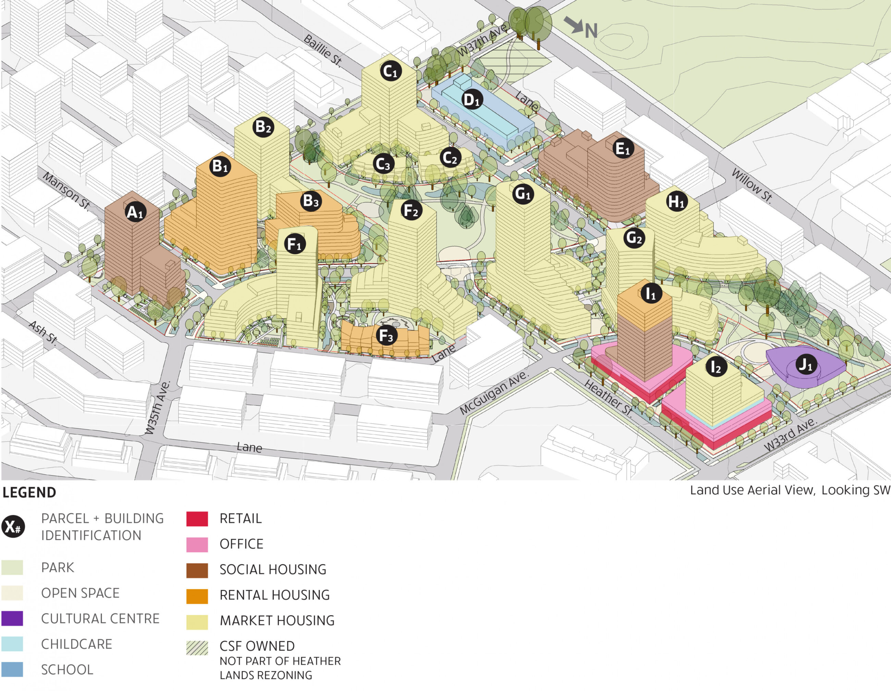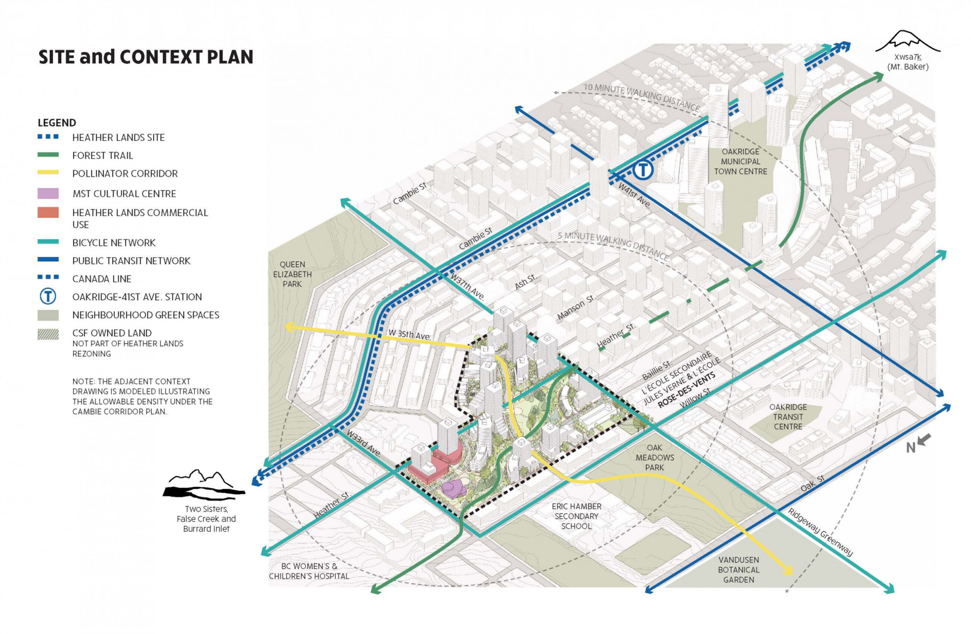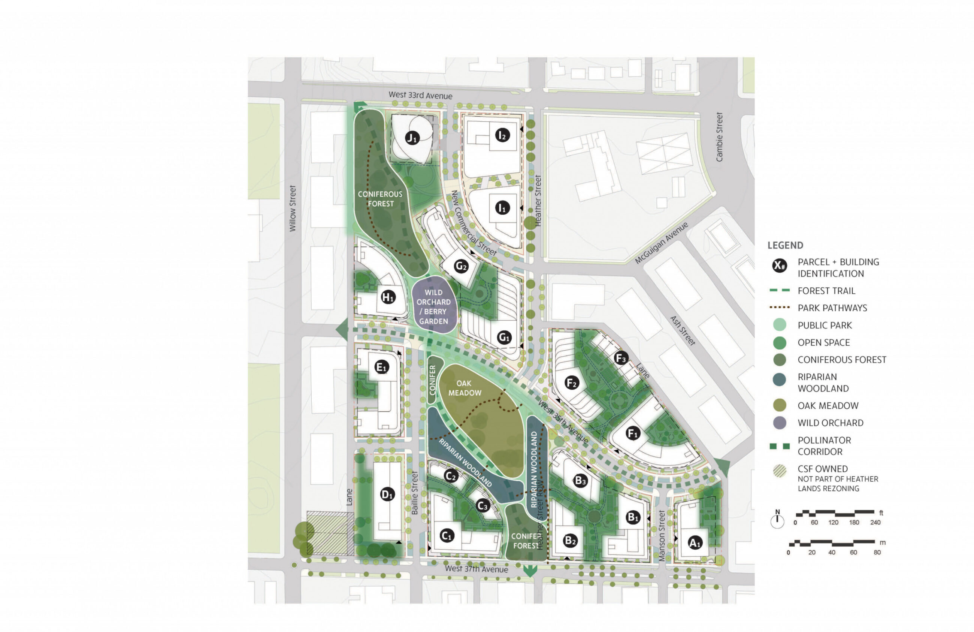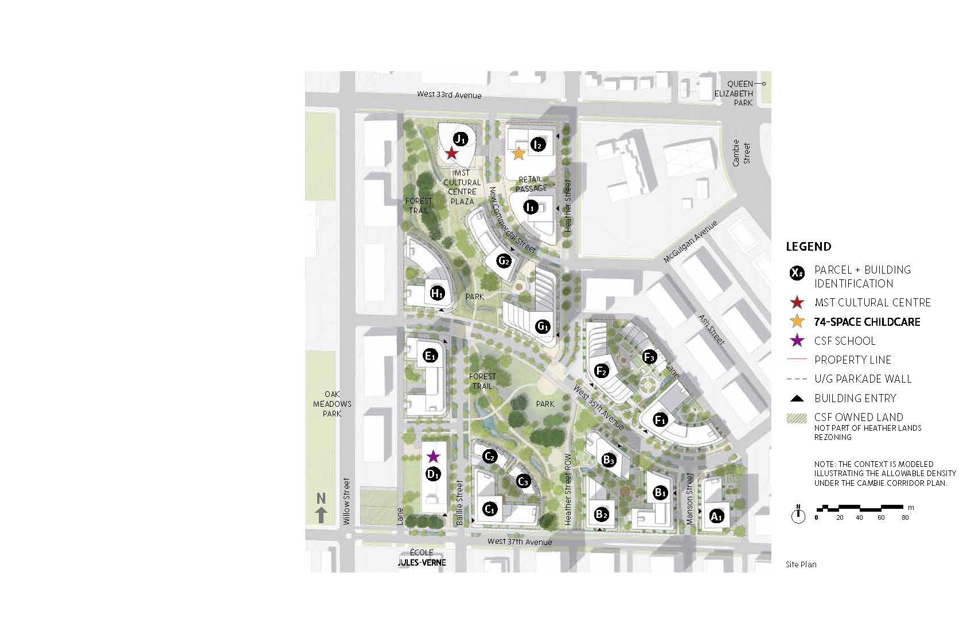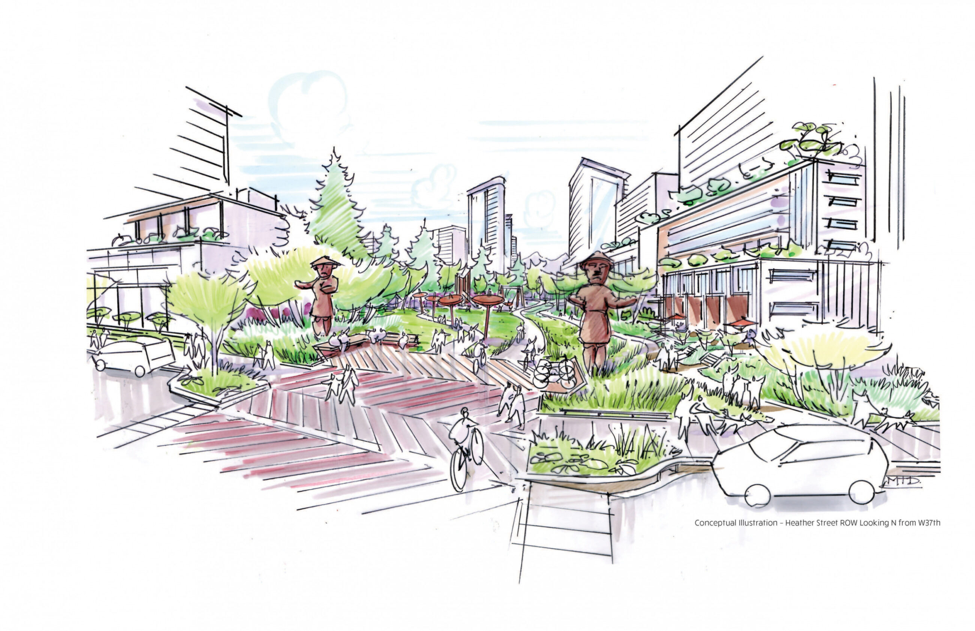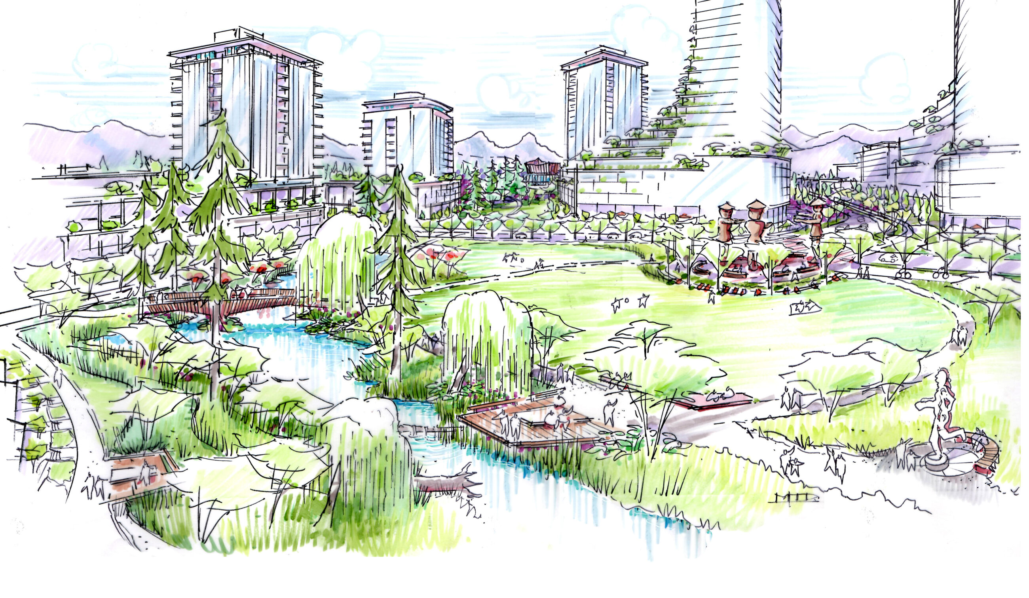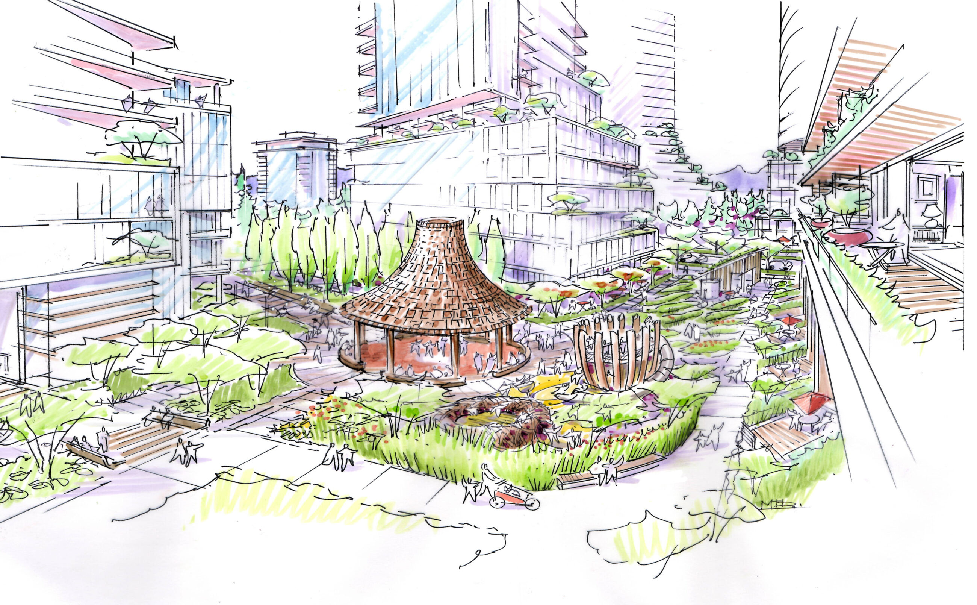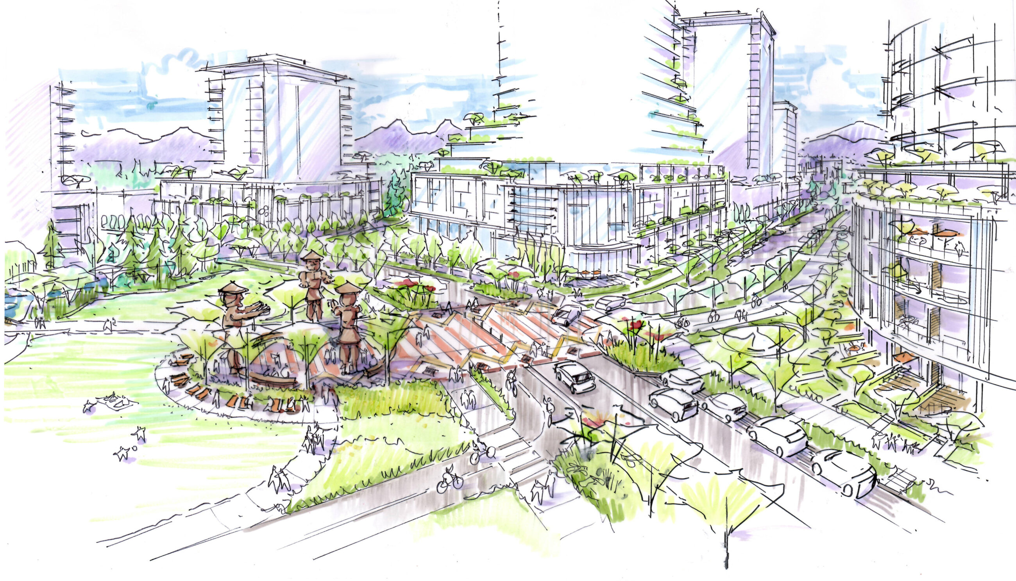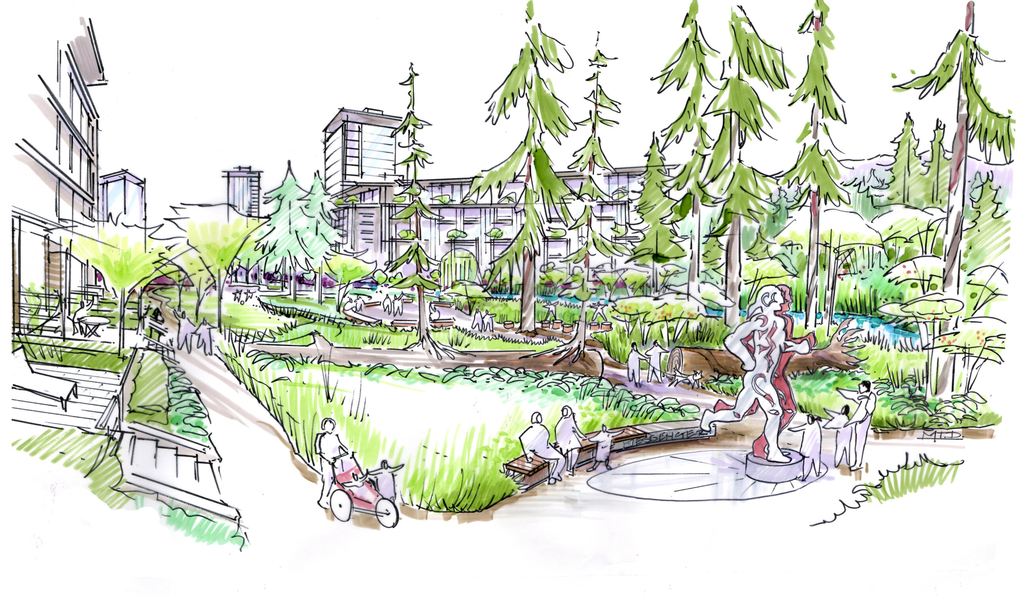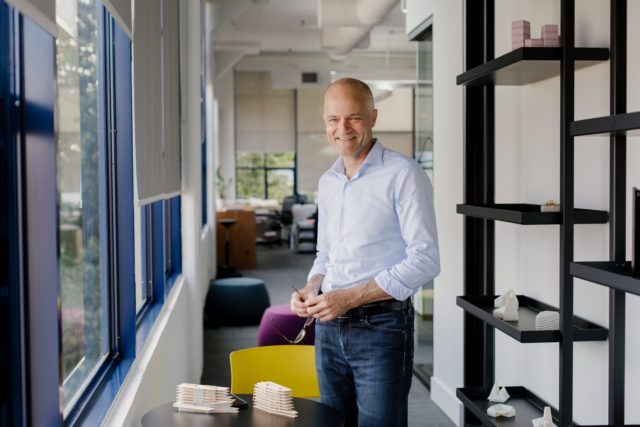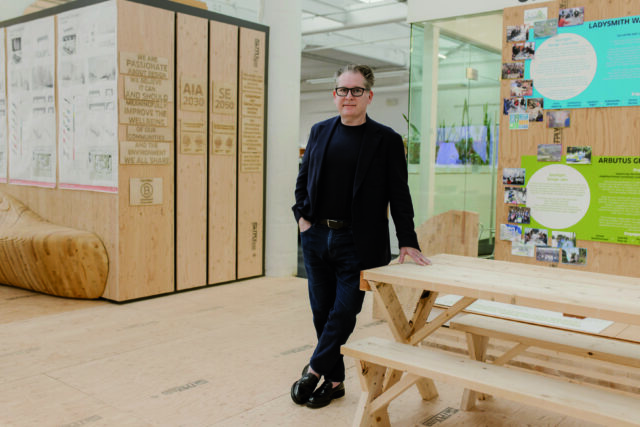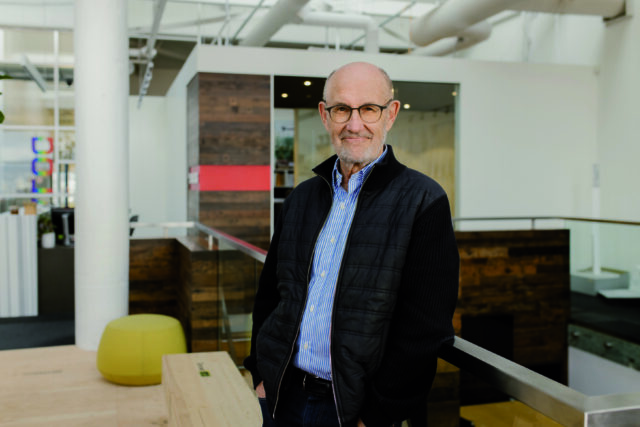Heather Lands Rezoning
Reconciliation and precedent-setting urban design
Indigenous Collaborations, Urbanism
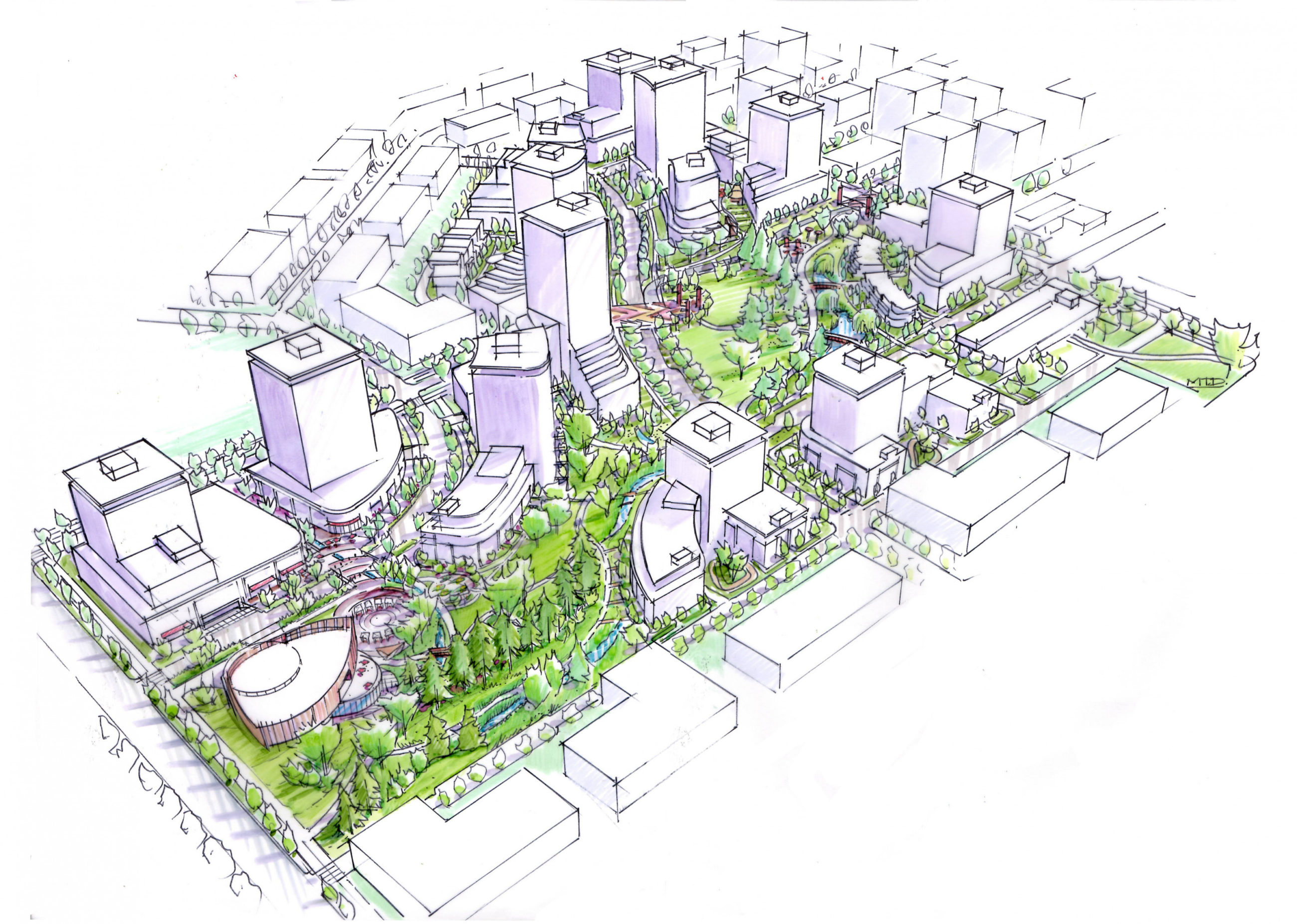
Heather Lands, an urban design and rezoning project of a 21-acre site, is centrally located in Vancouver, BC on unceded traditional territories of the Musqueam, Squamish, Tsleil-Waututh Nations (MST). The site once heavily forested was used by MST ancestors as hunting and gathering grounds and more recently the RCMP Division E Headquarters. An unprecedented joint venture partnership between Canada Lands Company and the MST initiated this project, which is rooted in the processes of reconciliation. The MST Nations, who have occupied these territories since time immemorial, will own the lands in perpetuity. The project vision is to recognize the traditions, culture and values of the MST and to create a sustainable new neighbourhood that will be a place to welcome and connect all people for generations to come.
The stories, knowledge, and wisdom shared by members of the Musqueam, Squamish, and Tsleil-Waututh Nations communities during rezoning engagement processes were and continue to be fundamental to the success of this project. The voices of the MST people are a central component of ‘The Heather Lands Cultural Interpretive Plan’ (CIP). The CIP, a living document, is the source of inspiration and insight for the development and will continue to inform the development of these lands for years to come. The framework of the CIP is based on the four elements of life – Earth, Water, Fire and Wind and the values of the MST. The MST values are codified into the project’s four design principles – Welcoming to All, We’re Taught to Know Where We Came From, Everything is Connected and Being In Touch the Light, Weather, Seasons, and Land.
All aspects of the design, including: ecology, landscape, parks and open spaces, pedestrian and bicycle networks, mobility, public art, food systems, water management, waste management, land uses, housing, building and architectural character, lighting, energy systems, resilient design elements, and more are informed by the CIP. When complete, the development will include approximately 2,600 residential units, including a range of affordable housing options, commercial spaces including office and retail, a childcare centre, a school, an MST cultural centre and over 4 acres of public space.
- Location
- Vancouver, BC
- Client
- Canada Lands Company and MST Development Corporation
- DIALOG Services
- Collaborators
Bunt & Associates
Kerr Wood Leidal Associates
Arbortech Consulting
Co-Design Group
Get the Picture
local
MTD – Matthew Thomson Design
OSM Illustration
Piteau Associates
Principle Architecture
Architecture
Landscape Architecture
Planning & Urban Design
Sustainability + Building Performance Consulting
The Team
Deana Grinnell, Canada Lands Company & Brennan Cook, MST Development Corp.The Heather Lands Rezoning project demonstrates how city building can be an act of collaboration and of reconciliation that enhances the cultural, spiritual and community value of the built environment we share.
