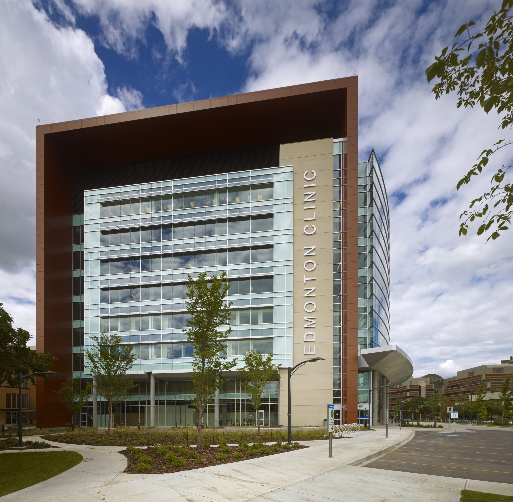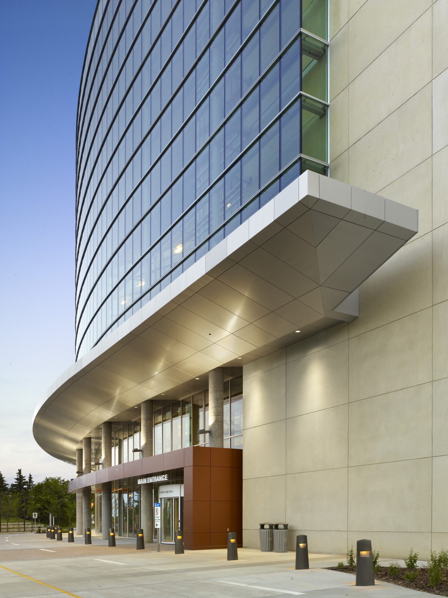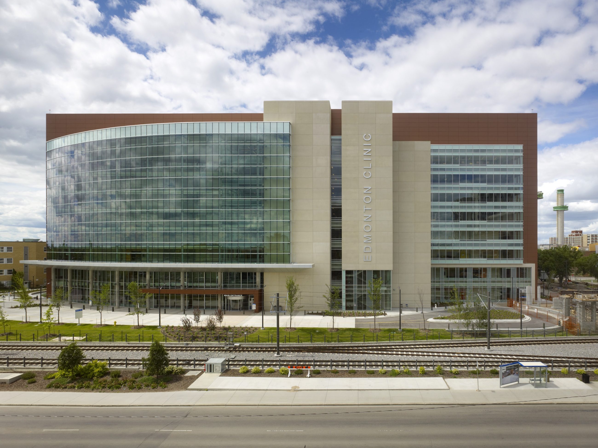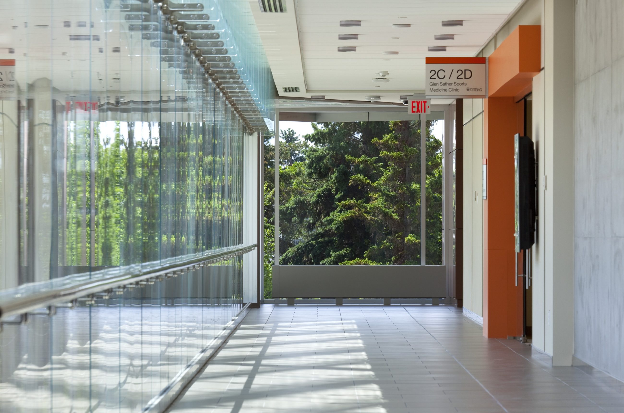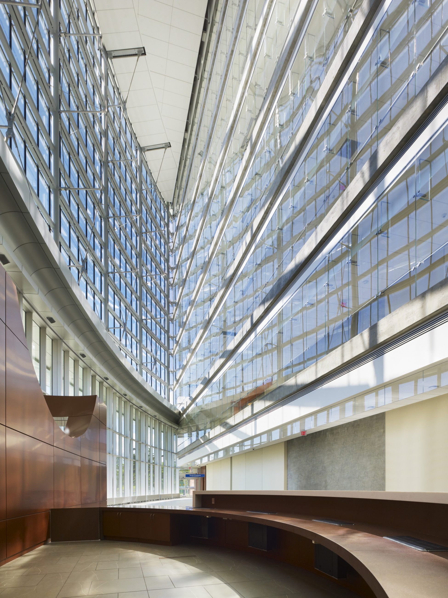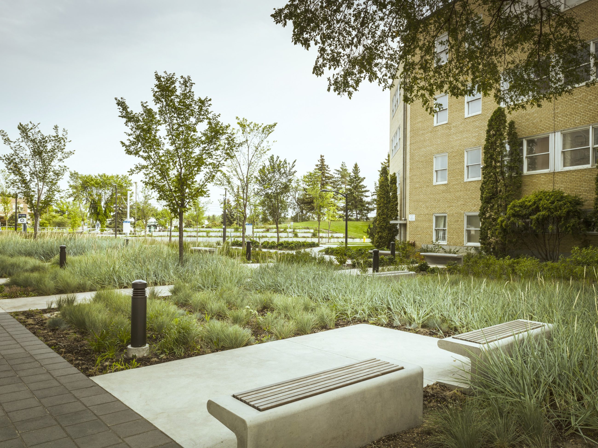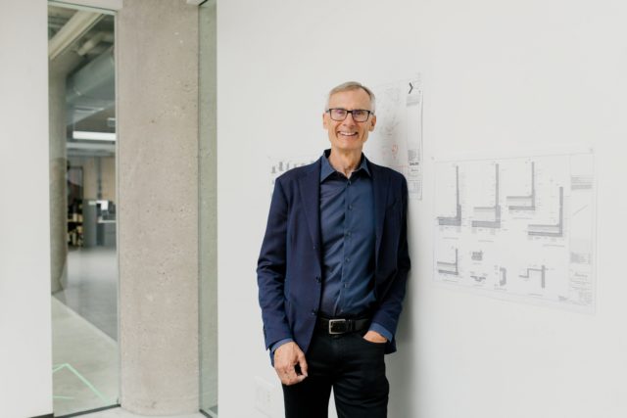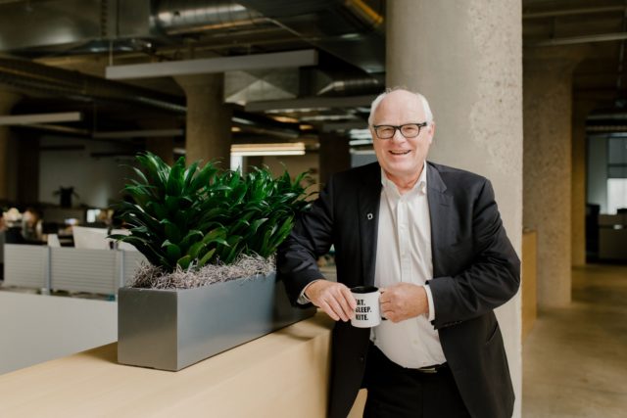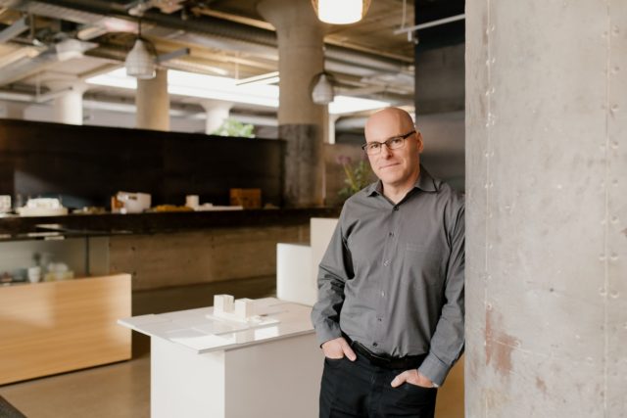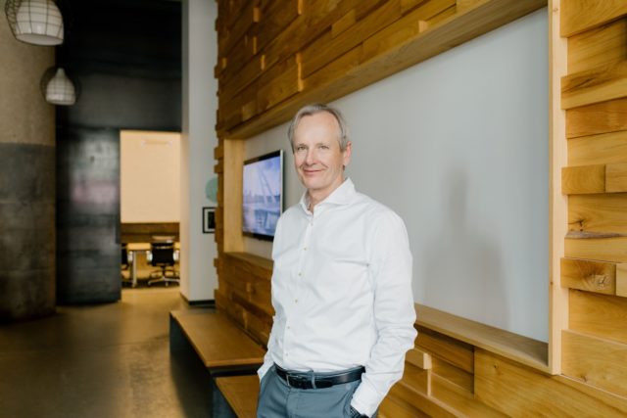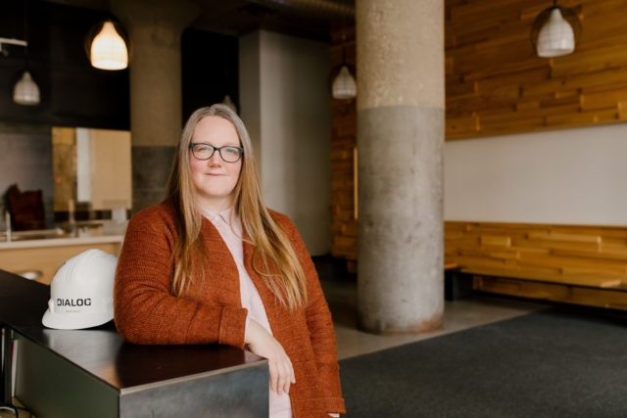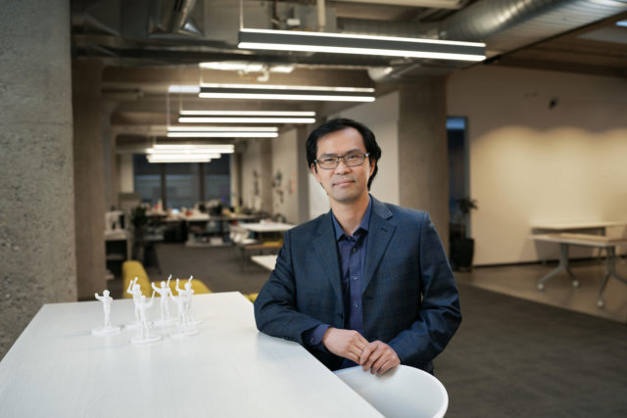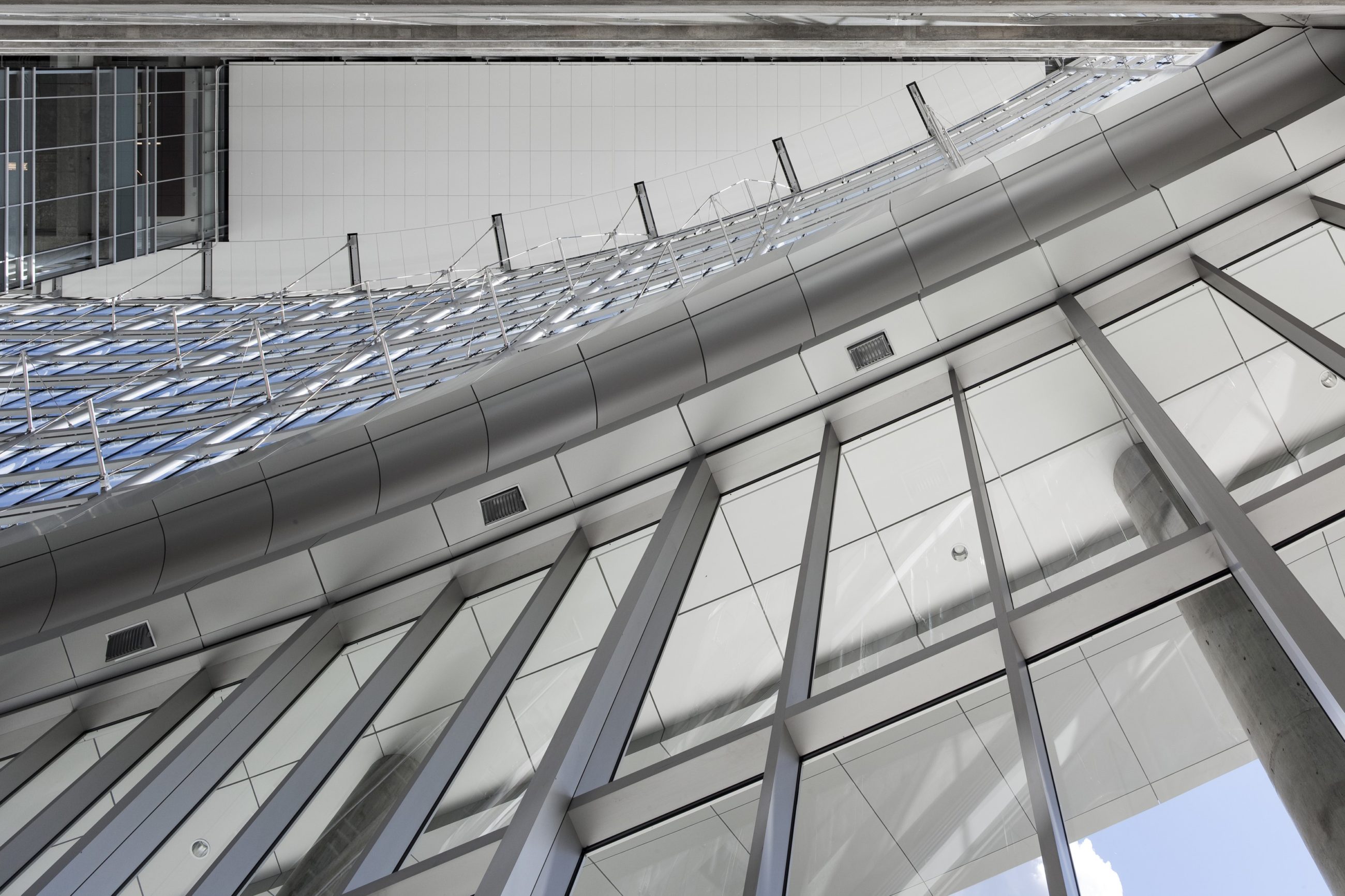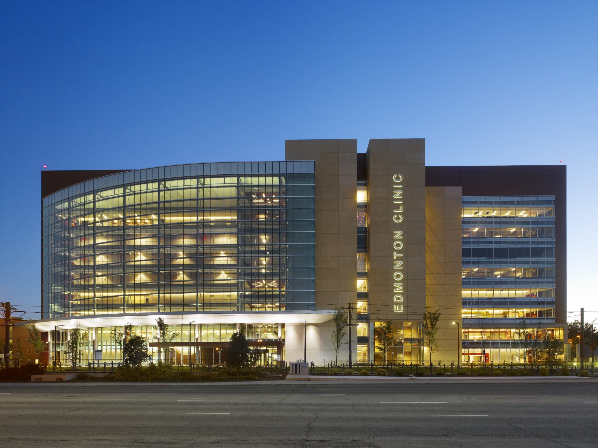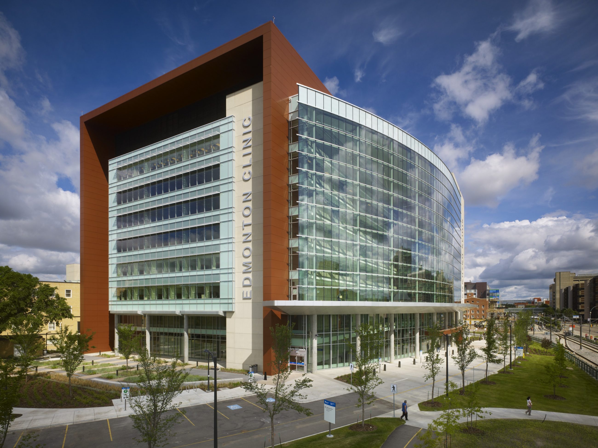Kaye Edmonton Clinic
Healthcare & Wellness
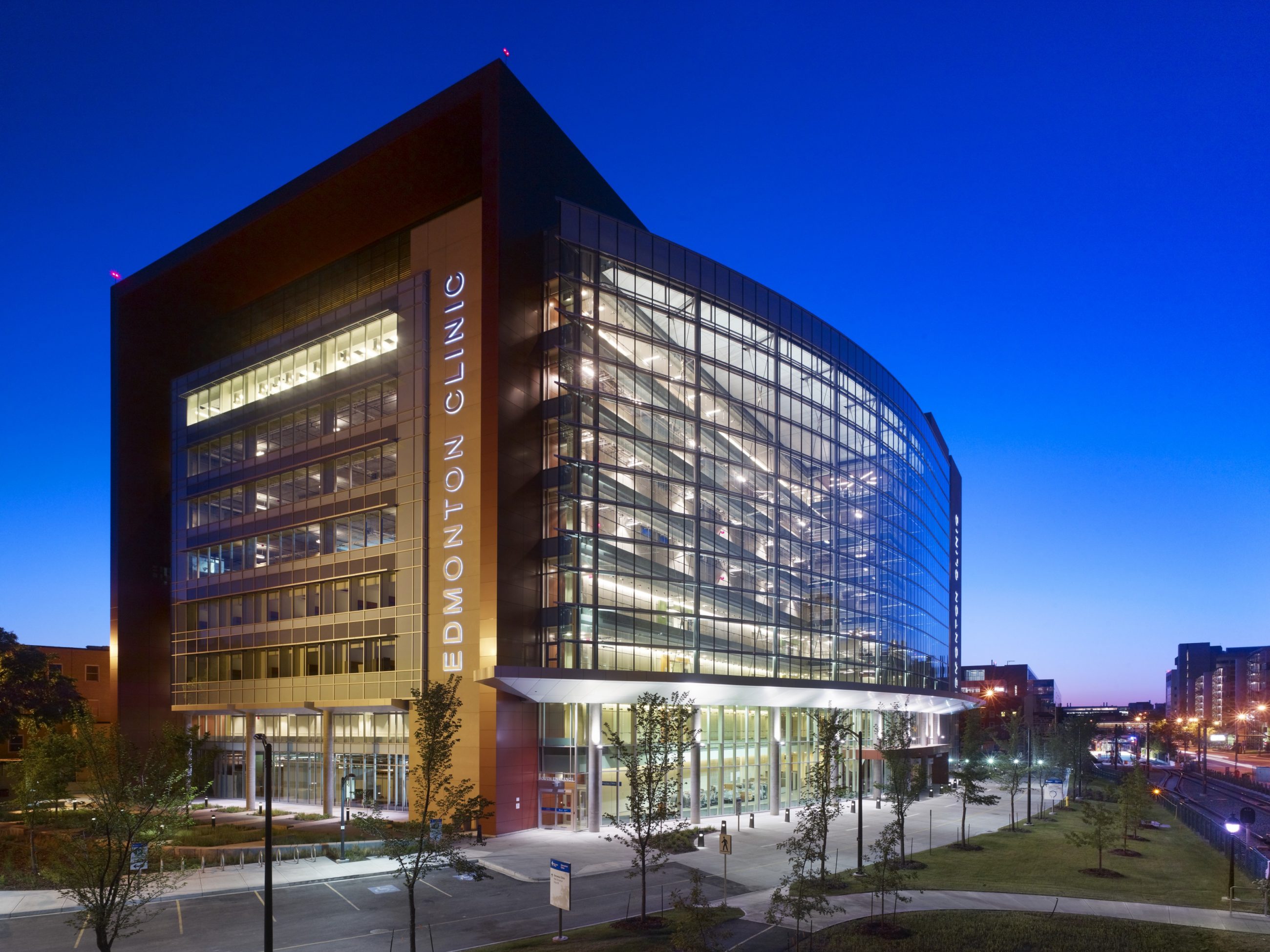
The Kaye Edmonton Clinic charted new territory in the field of ambulatory care, teaching, and service delivery. A unique collaboration with Alberta Health Services and the University of Alberta, the vision was to create a state-of-the-art facility for patient and learning-centered care. DIALOG provided programming and master planning services, interior design in public spaces, base building, mechanical engineering, electrical engineering and structural engineering in collaboration with partners. Kaye Edmonton Clinic brings together diagnostic imaging, a collection lab, surgical and transplant clinics, a sports medicine clinic, and Stollery Children’s Hospital clinical services.
- Location
- Edmonton, AB
- Size
- 688,640 sq ft
- Client
- Alberta Infrastructure, Alberta Health Services, and University of Alberta
- Completion
- 2012
- Sustainability LEED® Silver certified
- DIALOG Services
- Collaborators
ISL Engineering
MMM Group
Halcrow Yolles
RTKL
RMC Resource Management Consultants
Architecture
Electrical Engineering
Interior Design
Landscape Architecture
Mechanical Engineering
Structural Engineering
Sustainability + Building Performance Consulting
