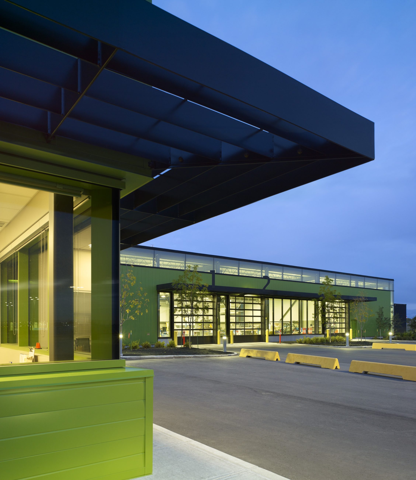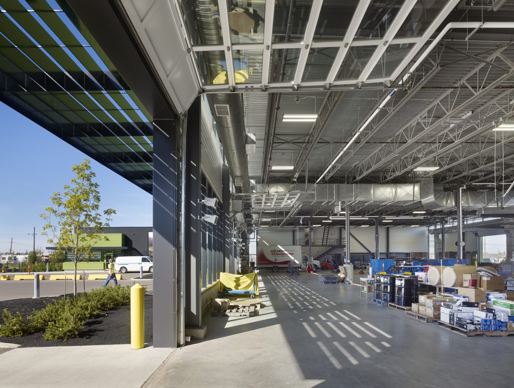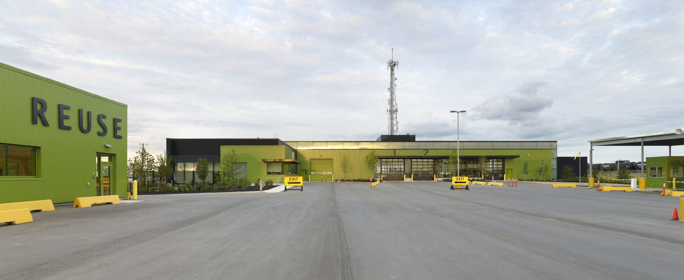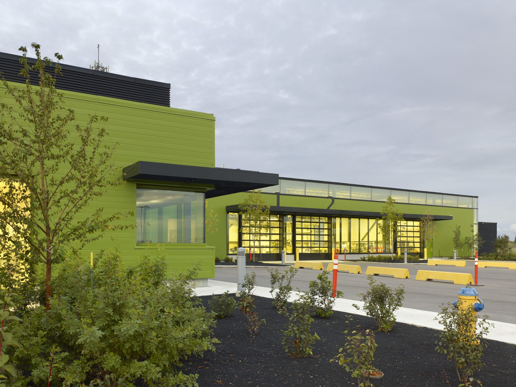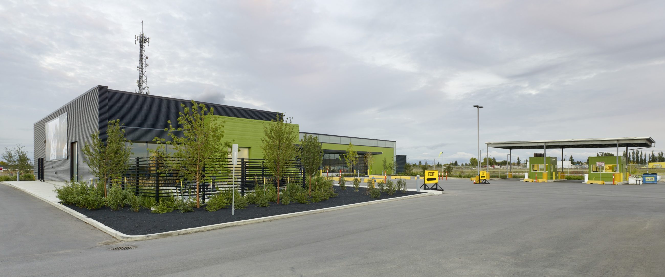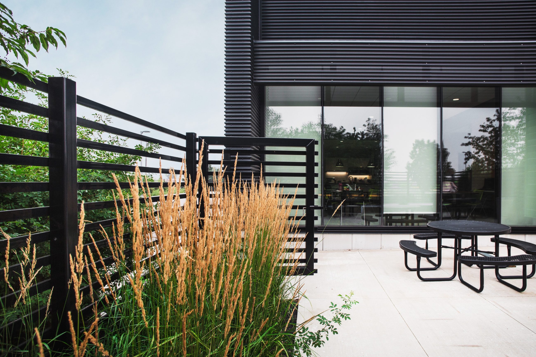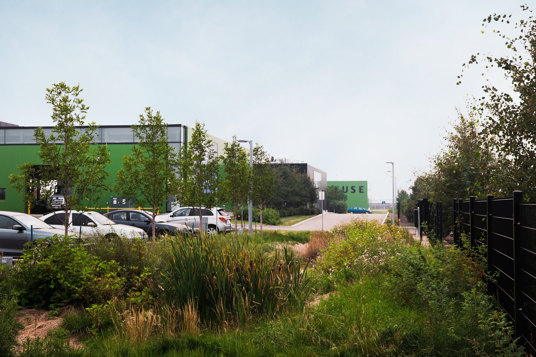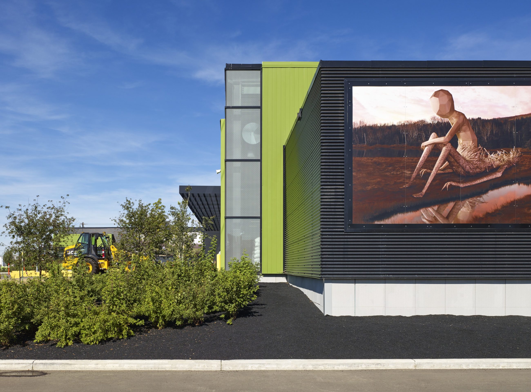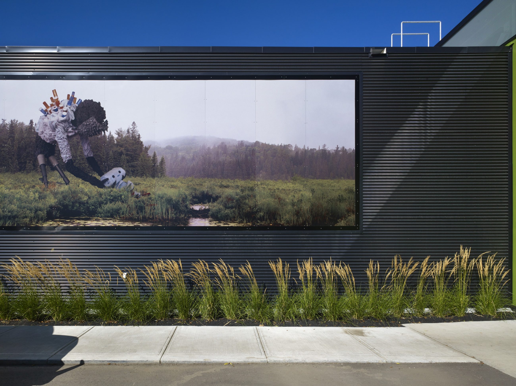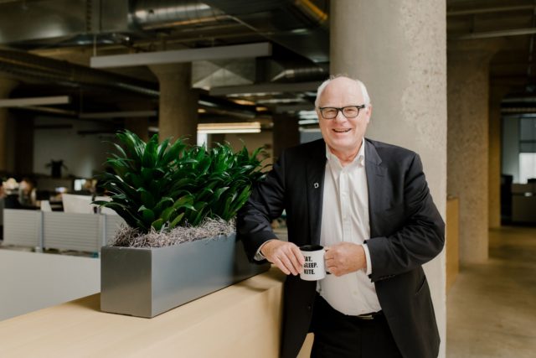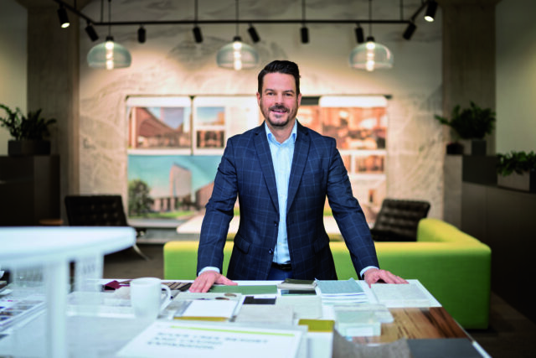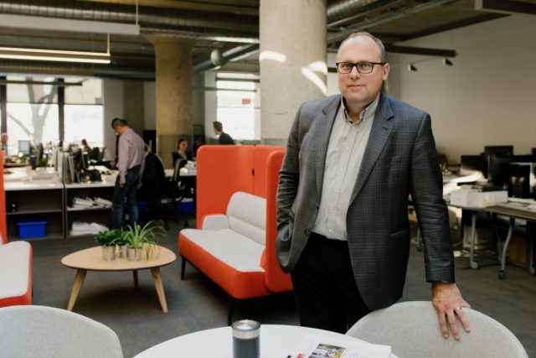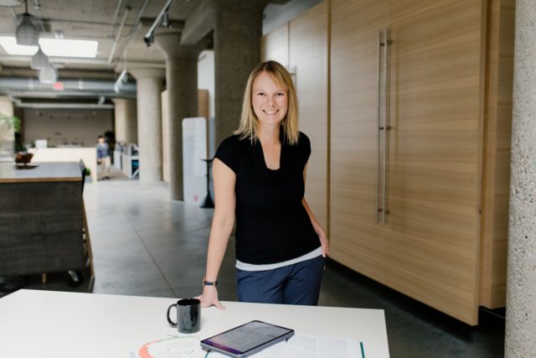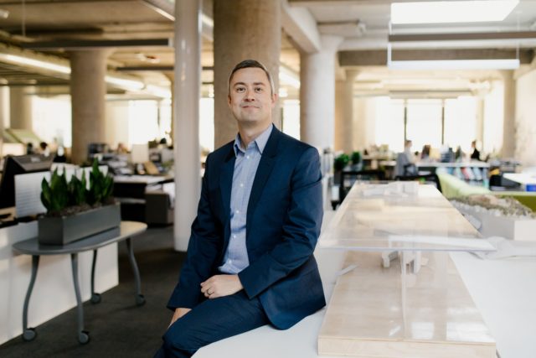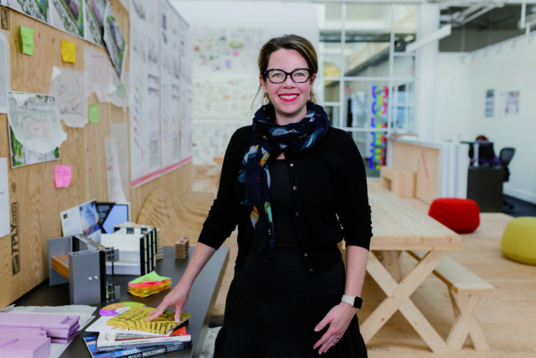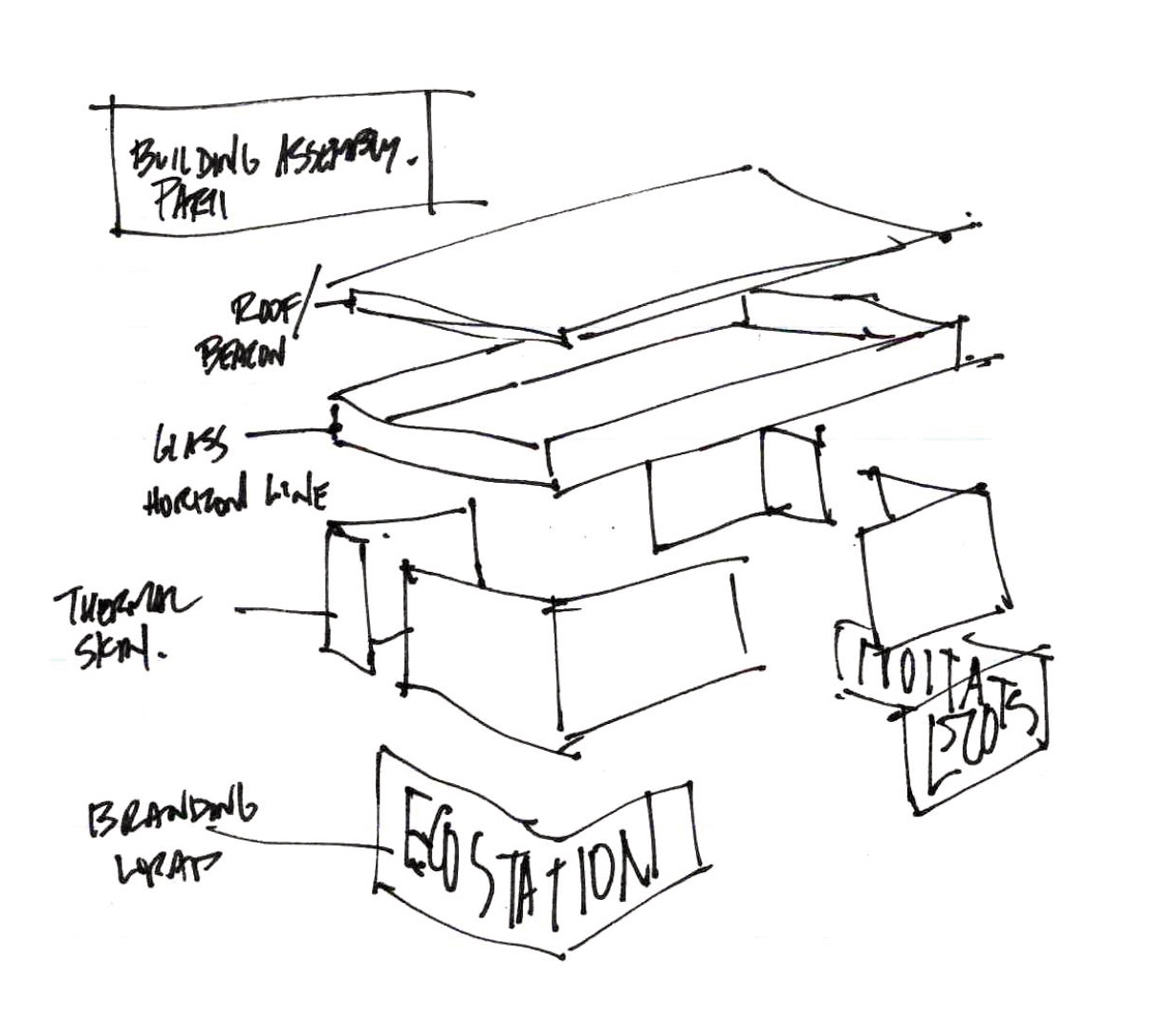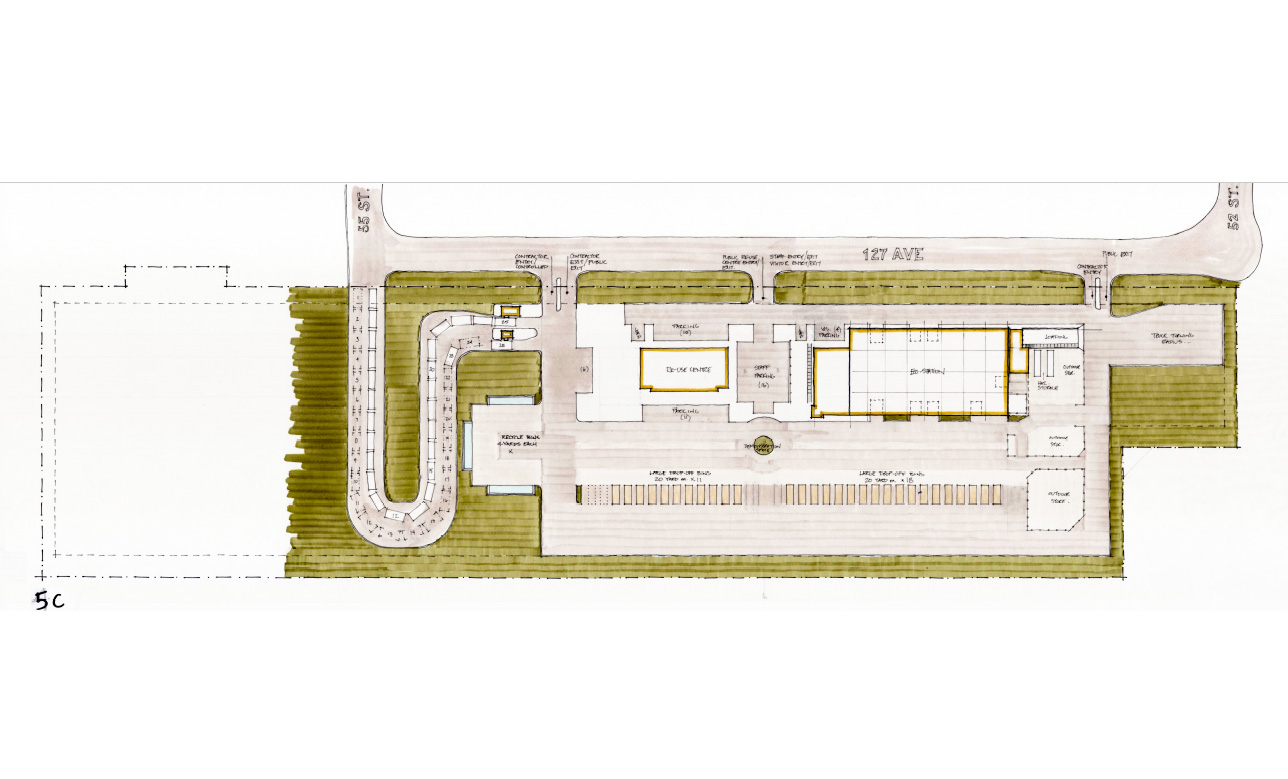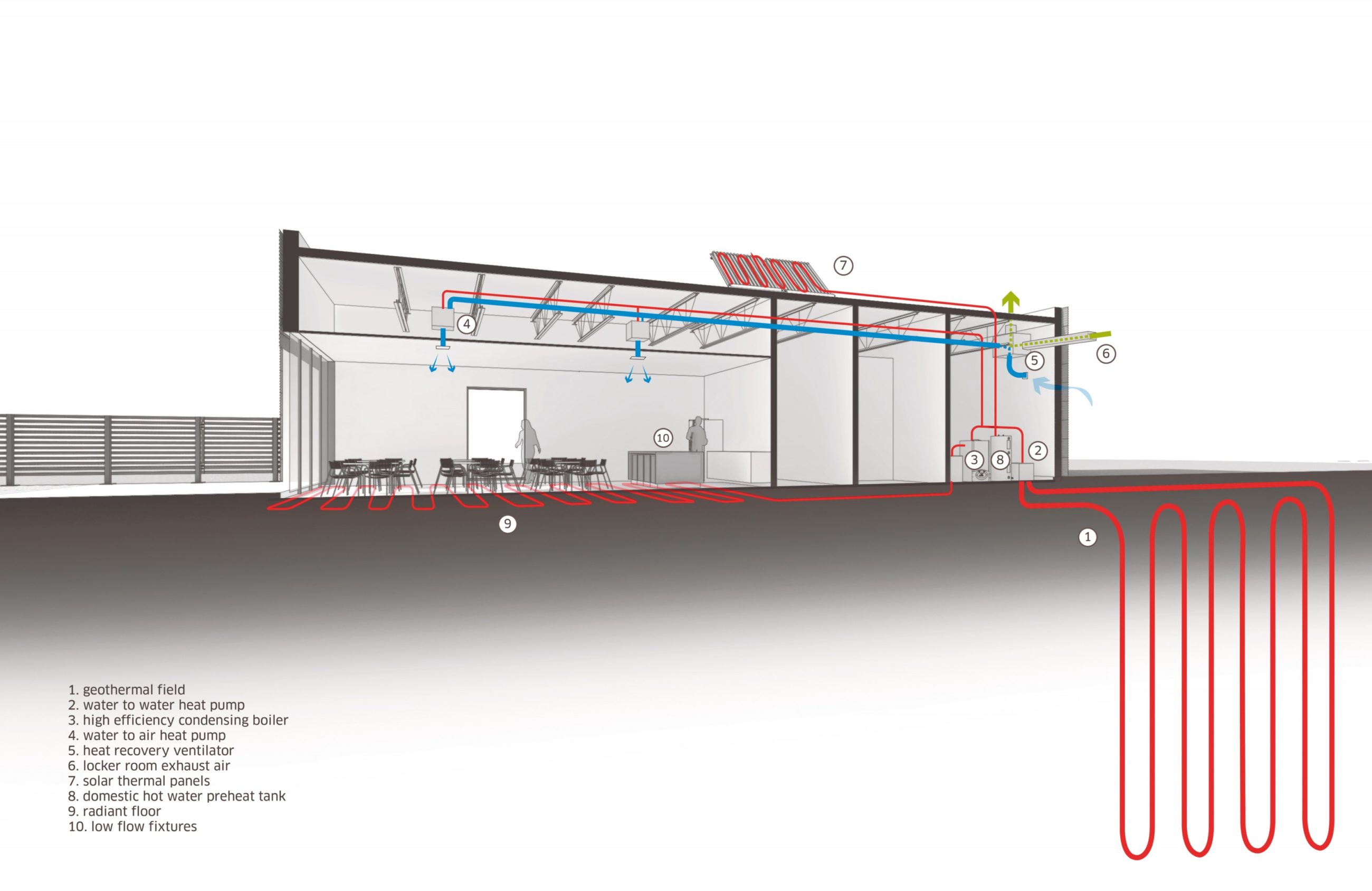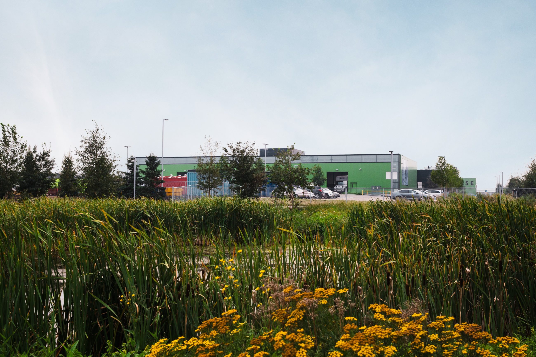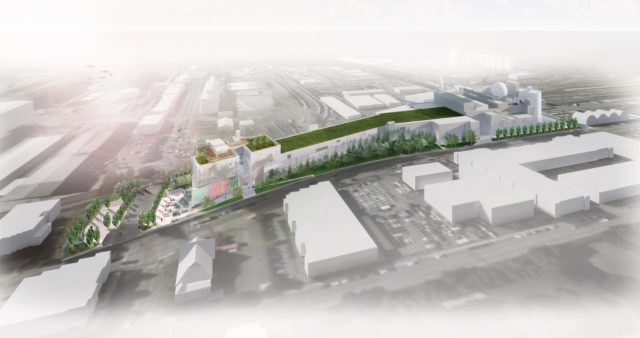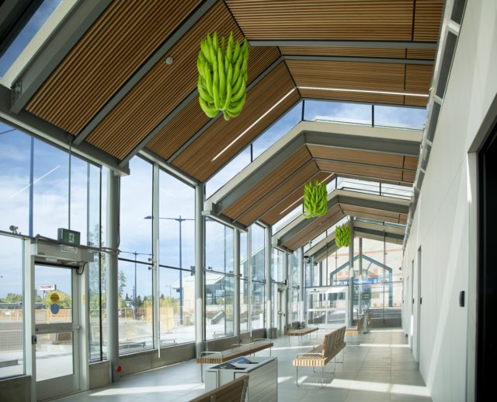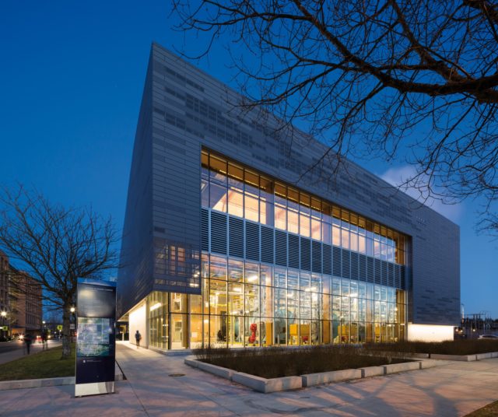Kennedale Eco Station
The future is green with this leader in urban waste management
Civic & Culture
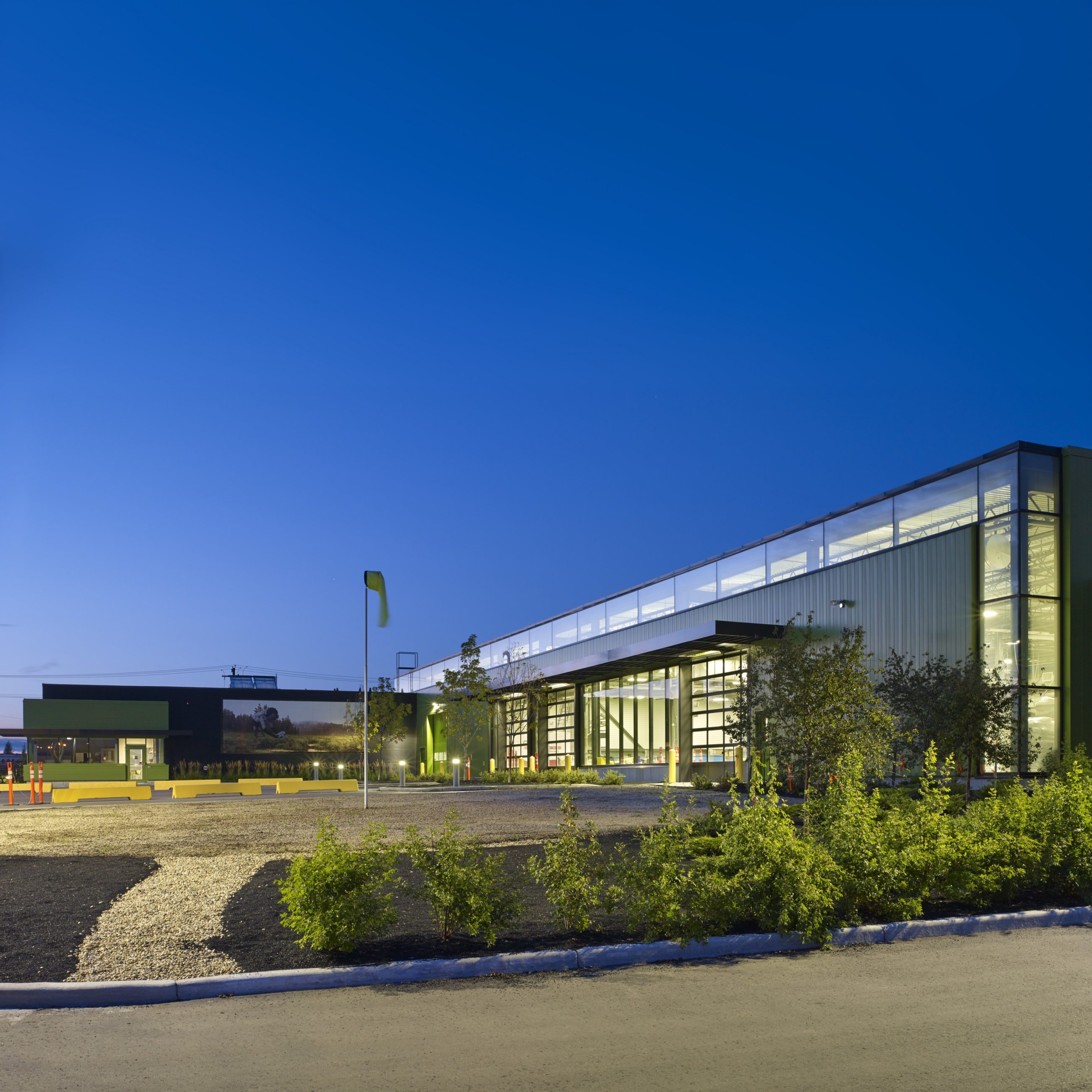
The Kennedale Eco Station transforms an underused brownfield site into a state-of-the-art recycled materials drop-off centre. As well as a functional building and operations yard, the site is a visually attractive destination. The design focused on strategic landscaping and incorporating low impact development (LID) strategies, promoting a sustainable use of the land that complements the function of the Eco Station. The project also integrates unique public art to capture the imaginations of all visitors.
- Location
- Edmonton, AB
- Size
- 26,479 sq ft
- Client
- City of Edmonton
- Completion
- 2015
- Sustainability LEED® Gold certified
- DIALOG Services
- Collaborators
Al-Terra Engineering
Chandos Construction
Architecture
Electrical Engineering
Landscape Architecture
Mechanical Engineering
Structural Engineering
Interior Design
Sustainability + Building Performance Consulting
