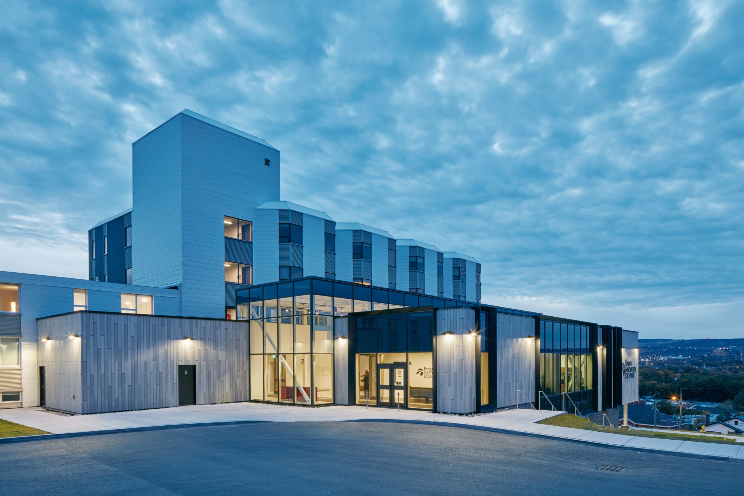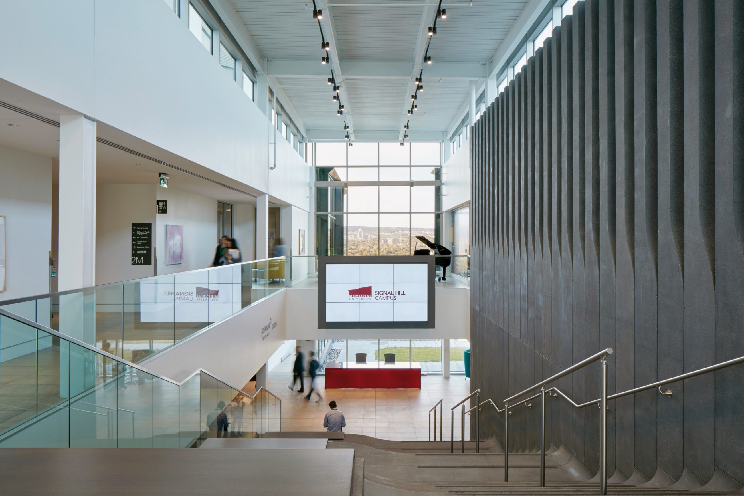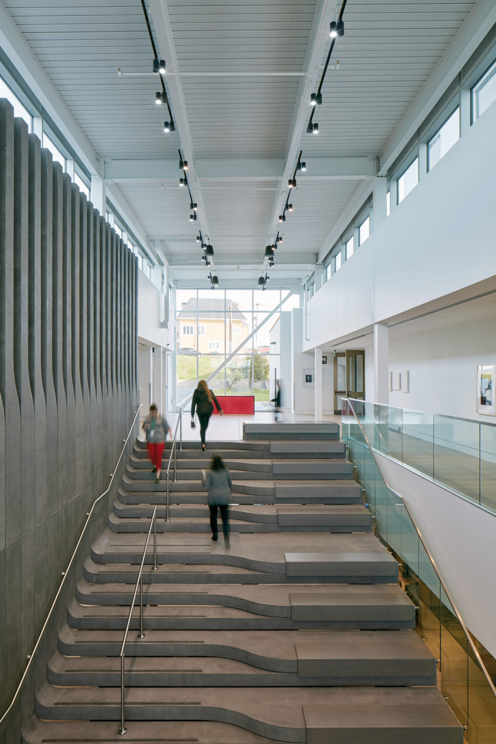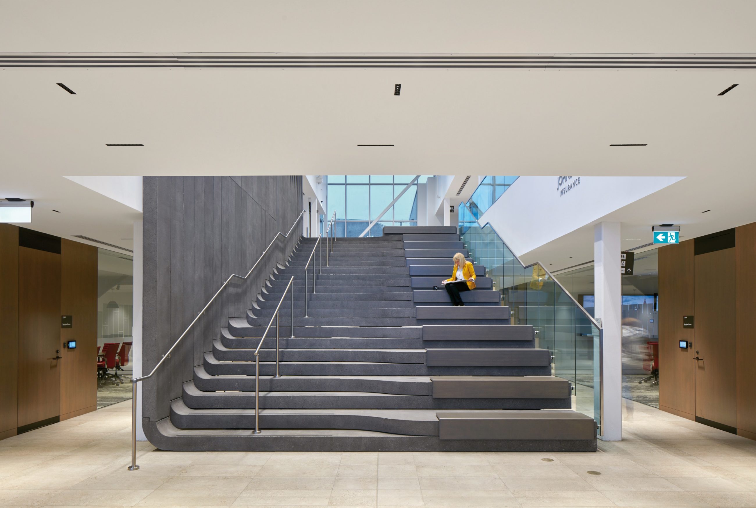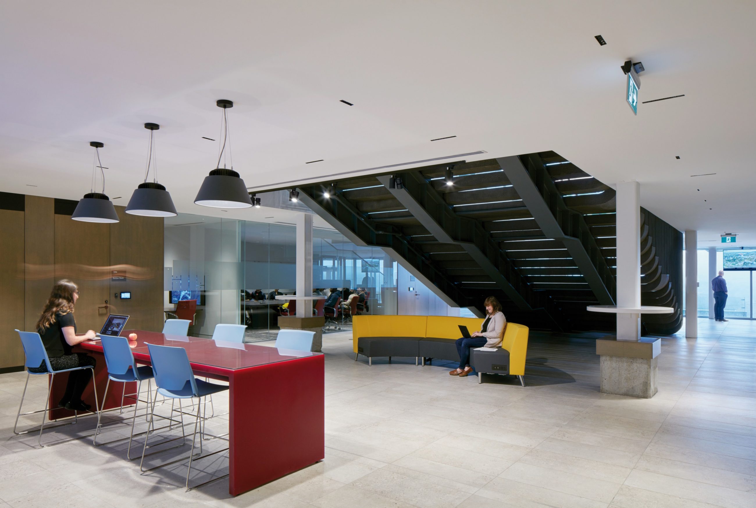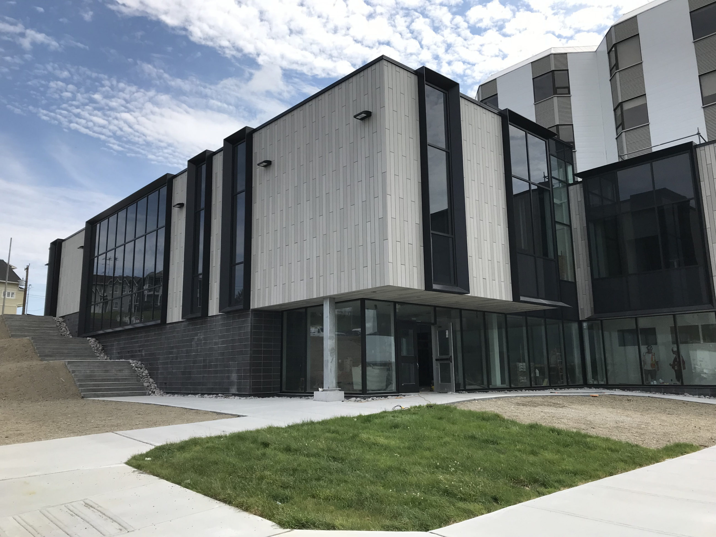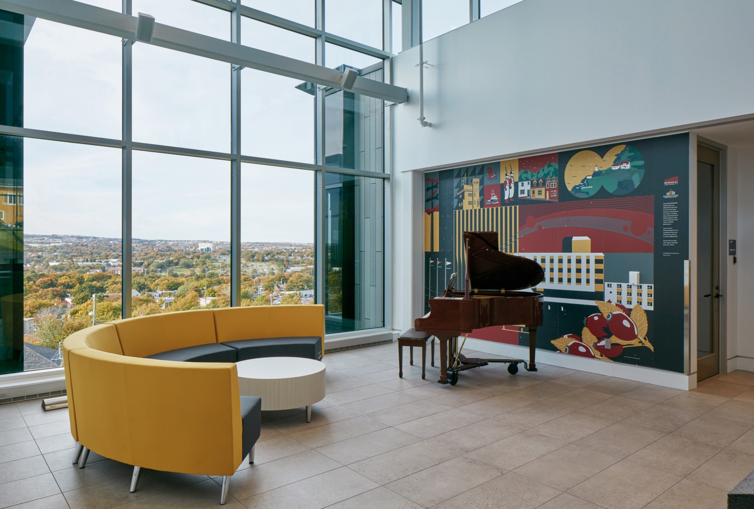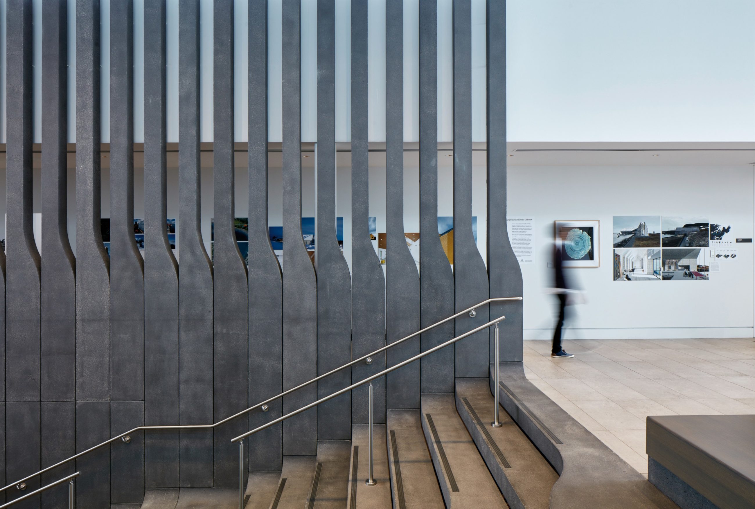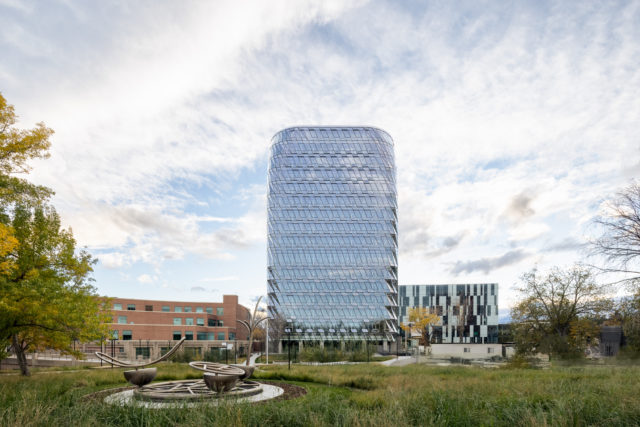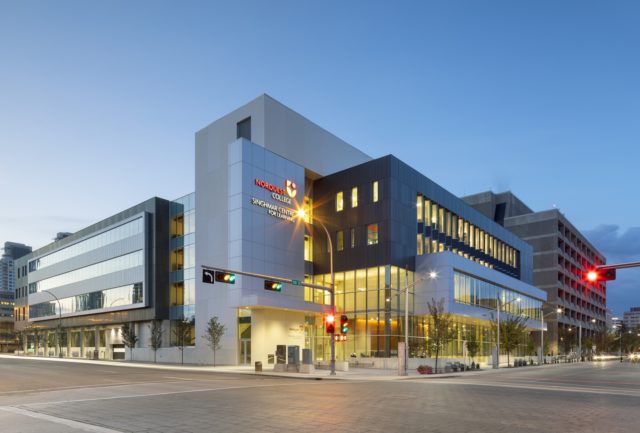Memorial University – Emera Innovation Exchange
When the past is combined with the future
Higher Education
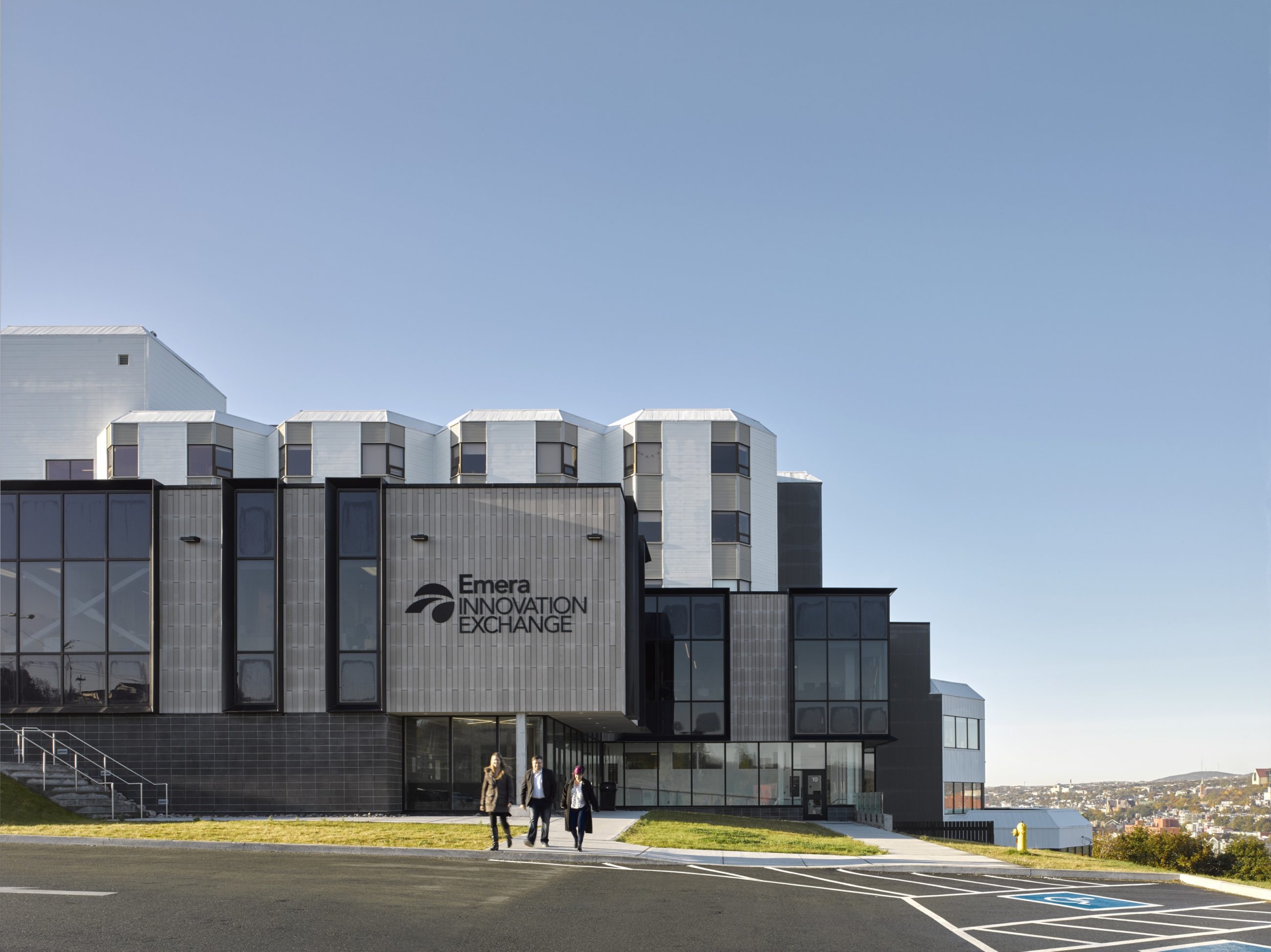
A hilltop hotel is revitalized into a multi-use facility overlooking St. John’s. The Emera Innovation Exchange makes room for serendipitous collisions in a new community engagement hub for Memorial University and the city beyond. The facility welcomes students, university faculty and staff, industry start-ups, and the local community into the mixed-use building. The revitalized space offers graduate student housing, community classrooms, private offices, and open shared space for guests and the community at large.
- Location
- St. Johns, NL
- Size
- 50,000 sq ft
- Client
- Memorial University of Newfoundland
- Completion
- 2018
- DIALOG Services
Interior Design
Architecture
Structural Engineering
The Team
Cathy Newhook, Manager of Engagement and Communications at MUN’s Harris CentreIt’s a beautiful space, and really – it’s been designed for collaboration.
