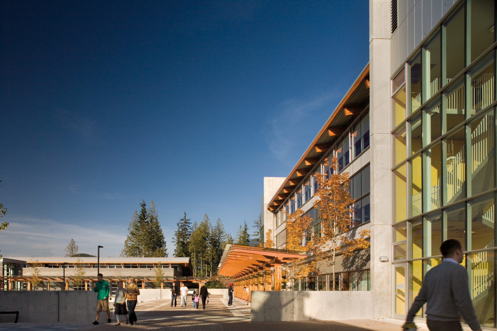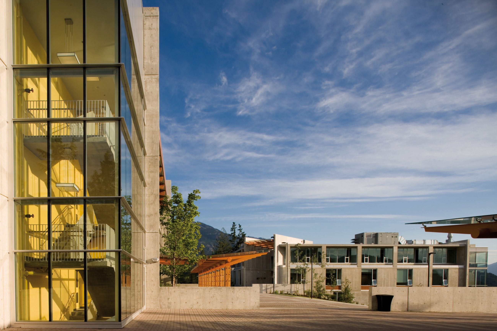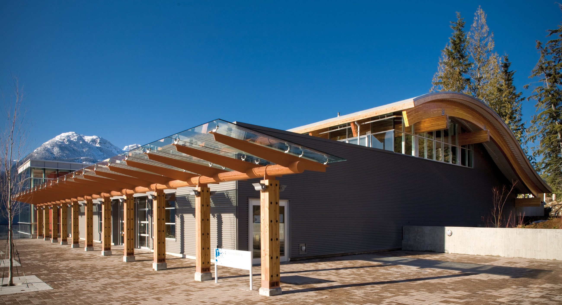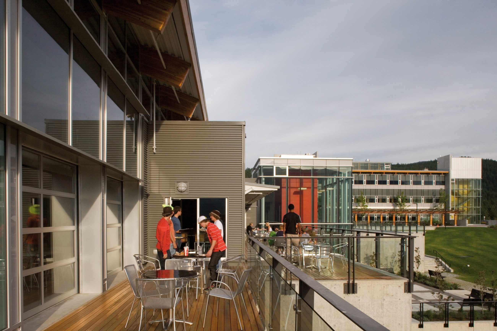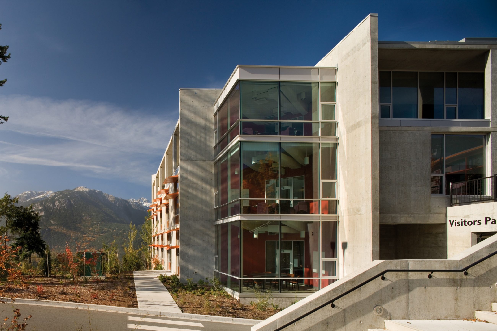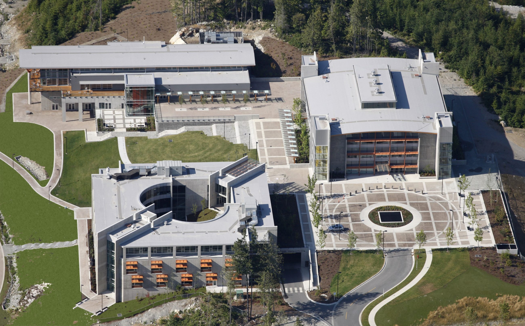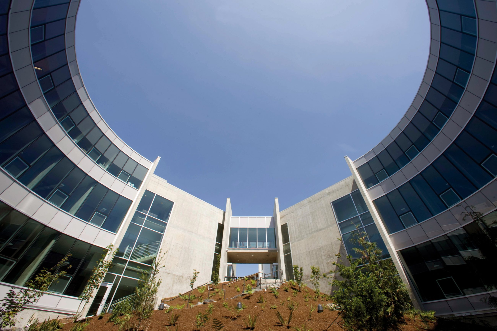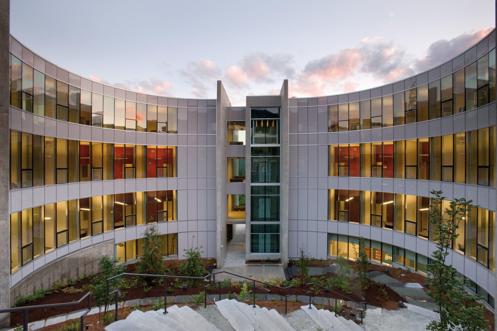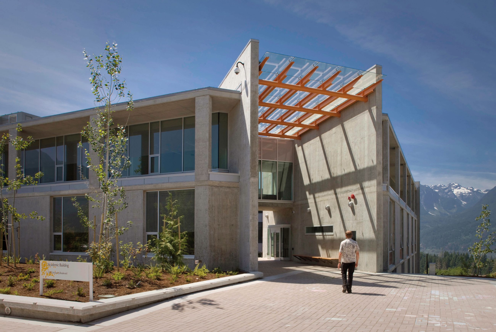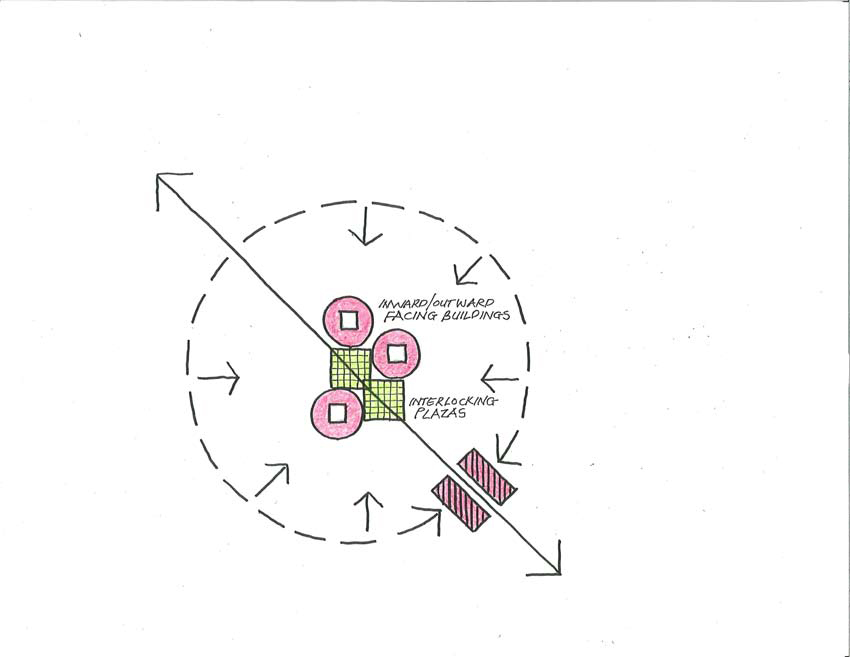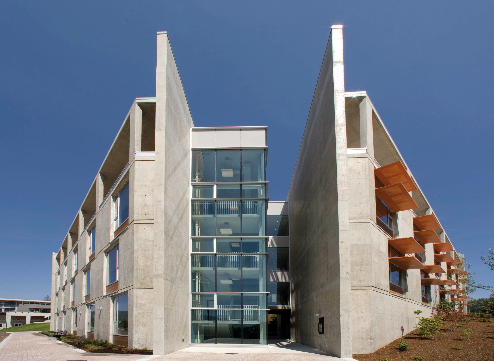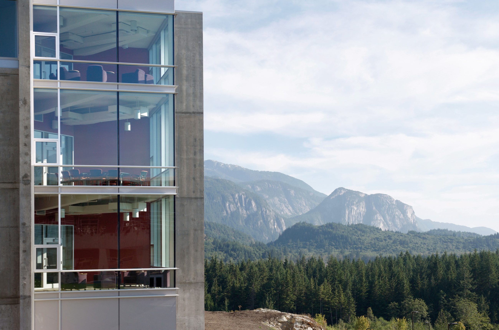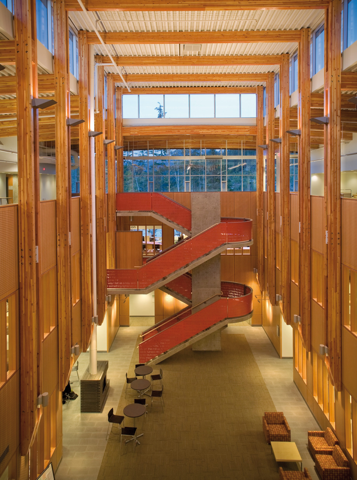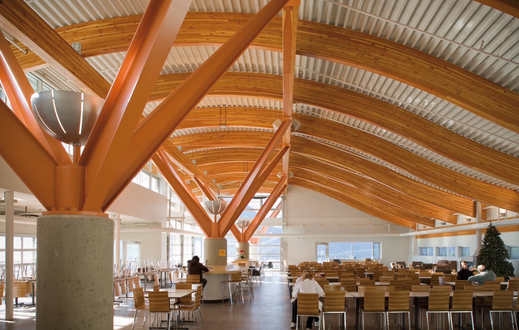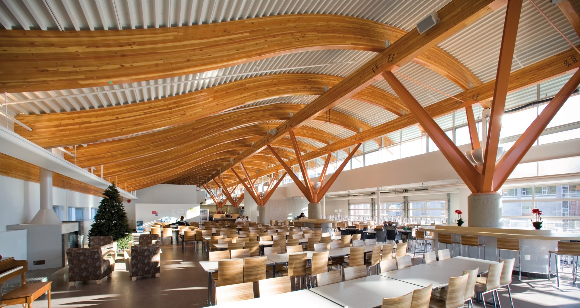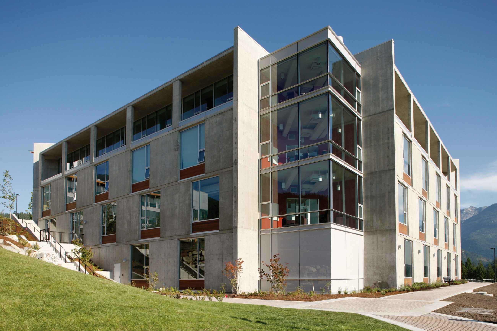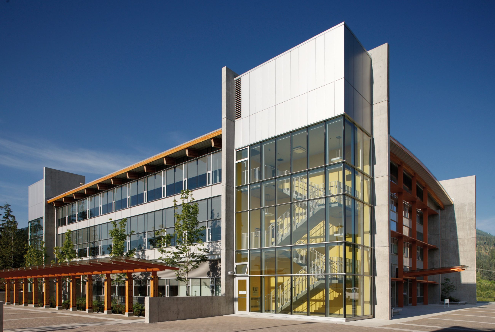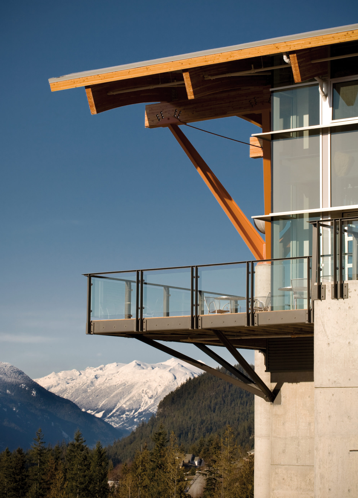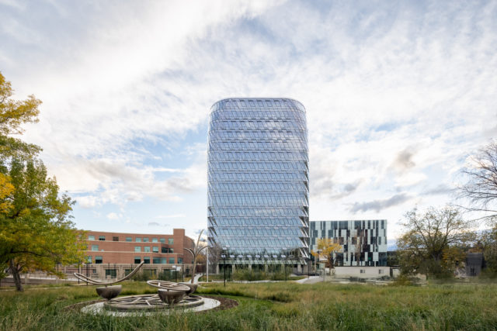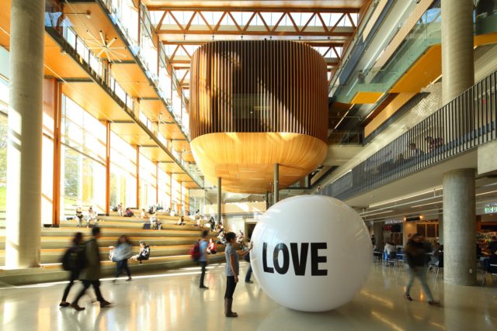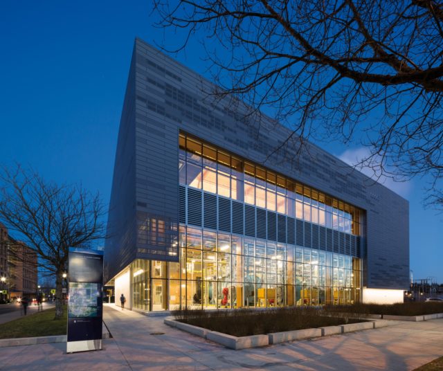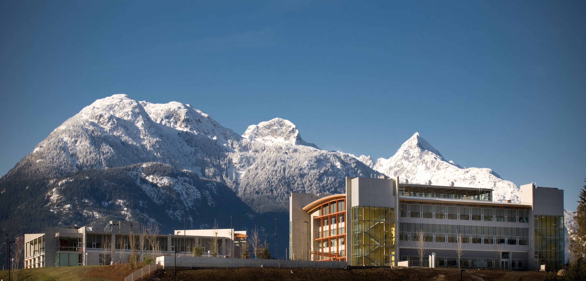
Quest University, placed and operating on ancestral lands of the Squamish Nation, is in the heart of Sea to Sky country. The project began with a master plan, which led to new construction consisting of a recreation centre, a learning centre, a 350-seat dining hall, and an academic building. The juxtaposition of the campus and the mountainside created an opportunity for design focused on breathtaking views and inspired academia. Sustainable design lies at the core of the strategy, with, for example, geothermal energy distributed through a radiant slab system as the main energy source.
- Location
- Squamish, BC
- Size
- 18,450 sq ft
- Client
- Quest University Canada
- Completion
- 2007
- DIALOG Services
- Collaborators
AES Engineering
Scott Construction Group
Bush, Bohlman & Partners
Architecture
Planning & Urban Design
