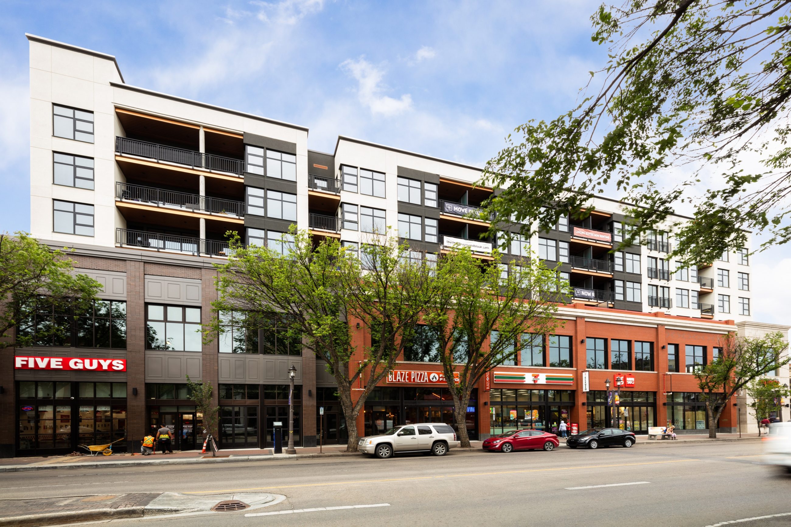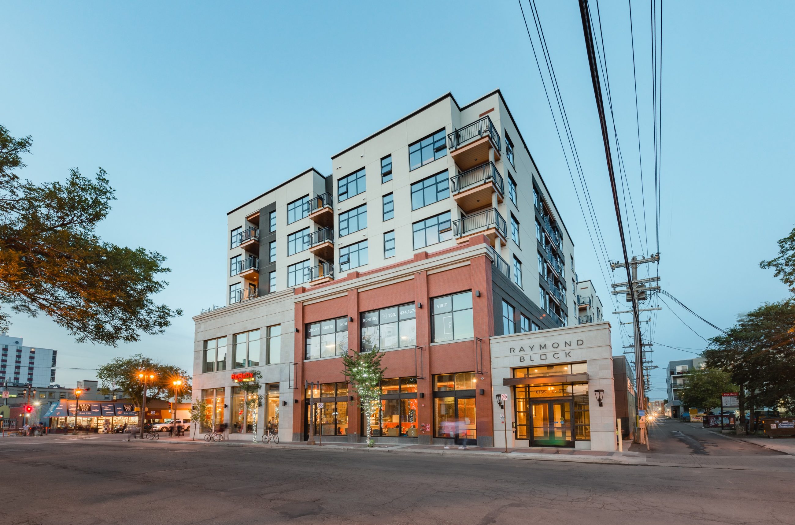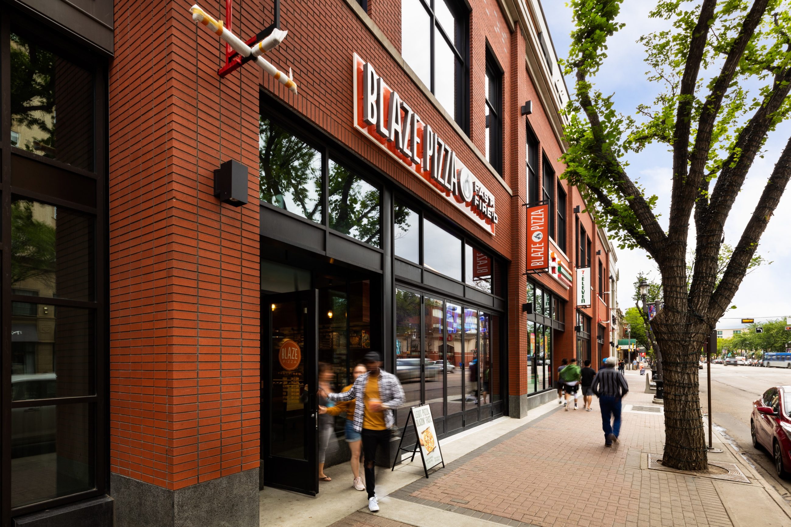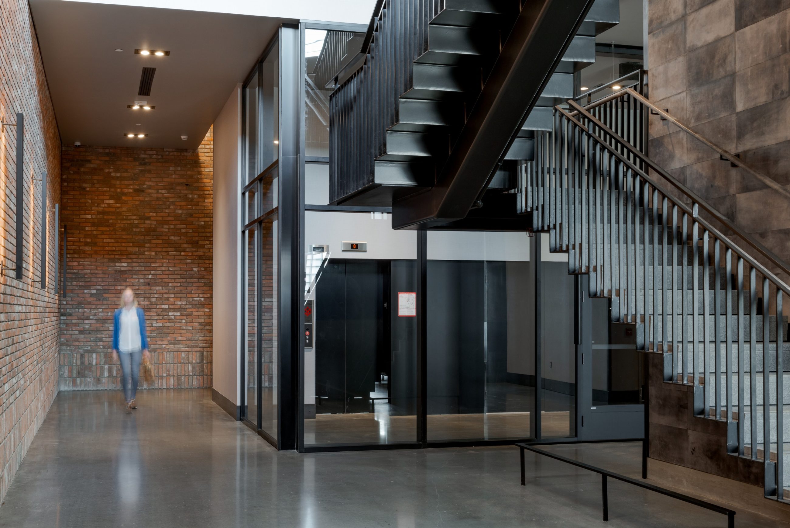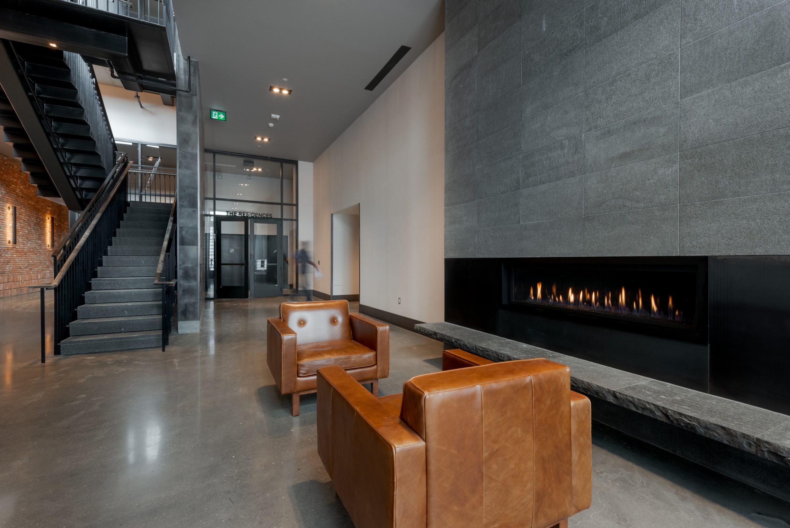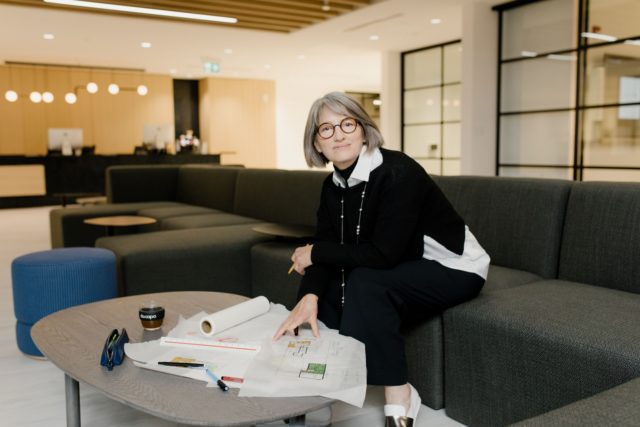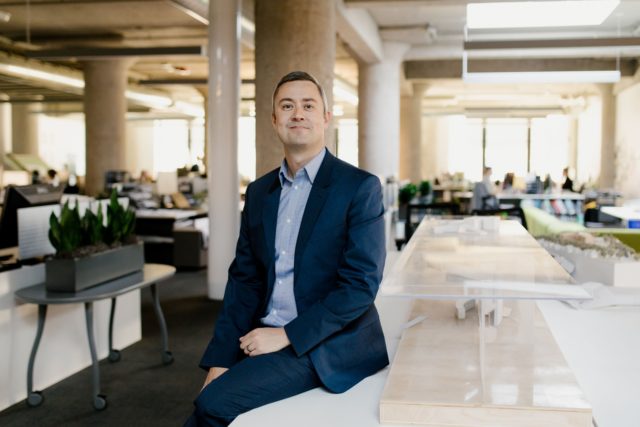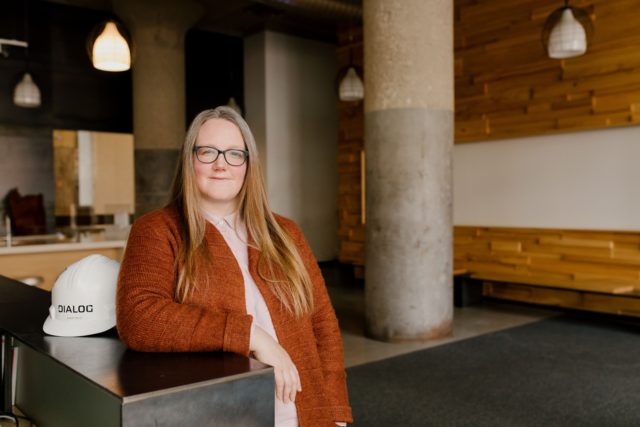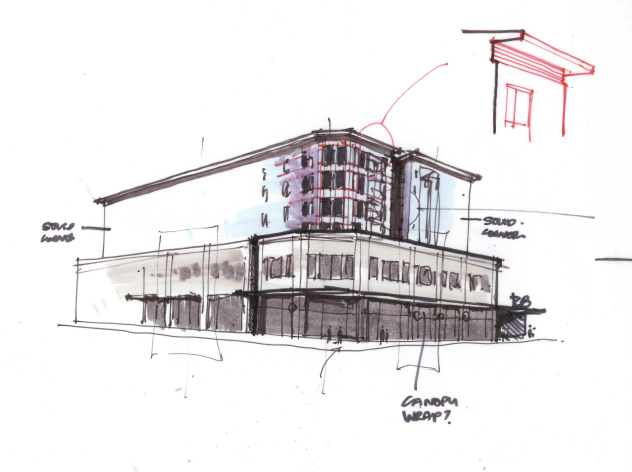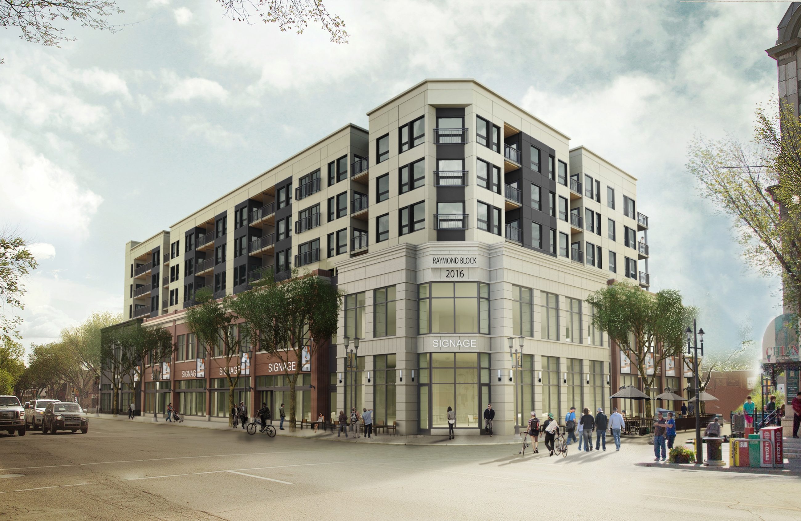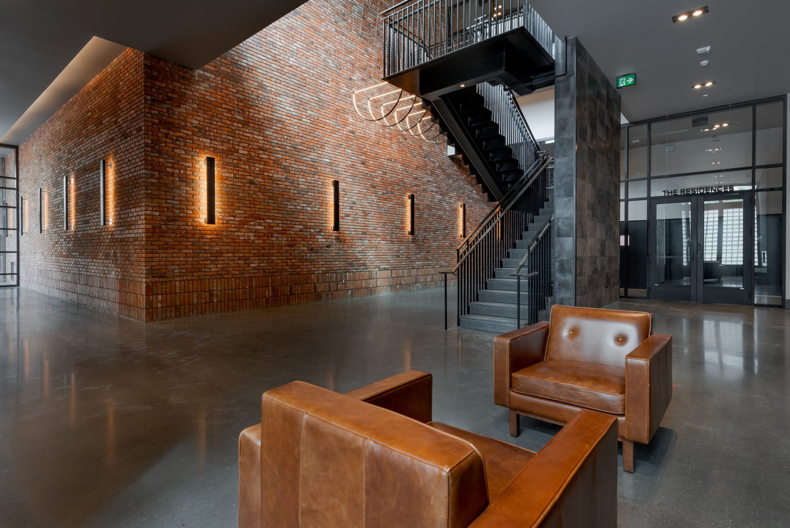Raymond Block
Mixed-Use Living
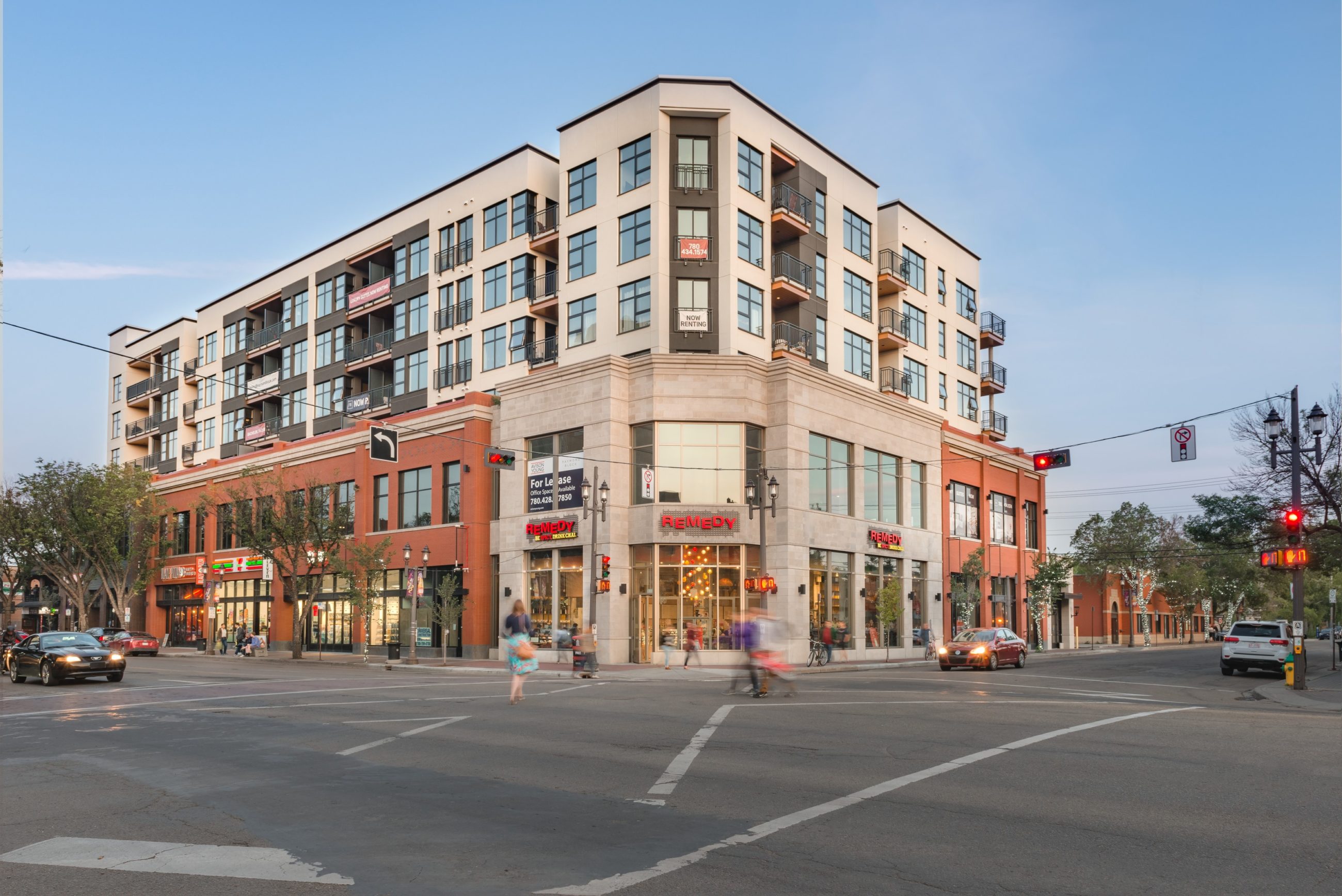
Previously a vacant lot recovering from gas station-contaminated soil, the newest addition to Whyte Avenue is a mecca for design enthusiasts and urban aficionados alike. Second-floor office spaces add to the residential suites above and the retail below, making this mixed-use project the perfect trifecta of life on the Ave. The architecture has a special relationship with the neighbouring urban fabric, and revitalizes the lot after years of dormancy.
- Location
- Edmonton, AB
- Size
- 30,397 sq ft
- Client
- Wexford Developments LP
- Completion
- 2019
- Sustainability LEED® Platinum certified
- DIALOG Services
- Collaborators
Stantec
Al-Terra Engineering
Clark Builders
Ray Lawson LLC
Architecture
Structural Engineering
Landscape Architecture
