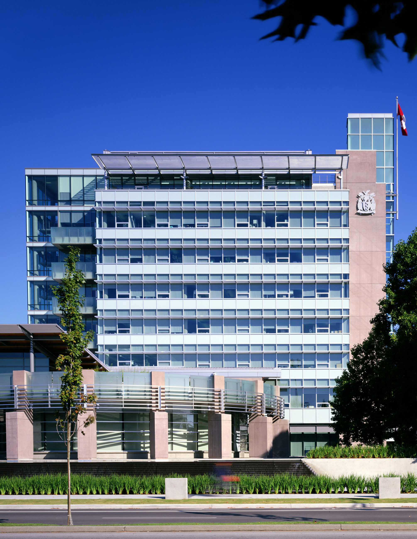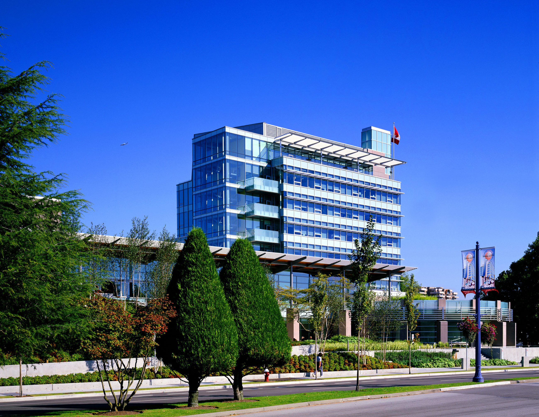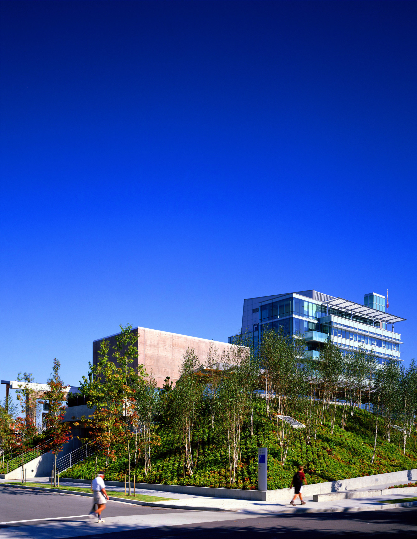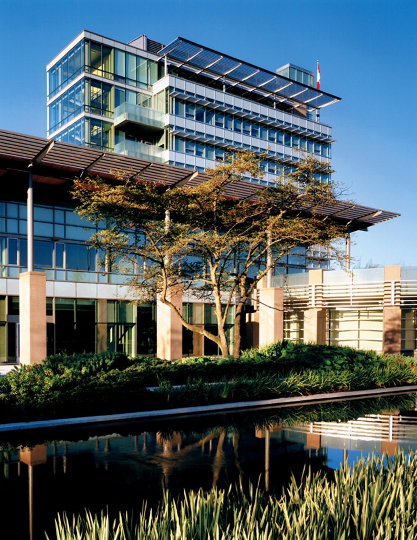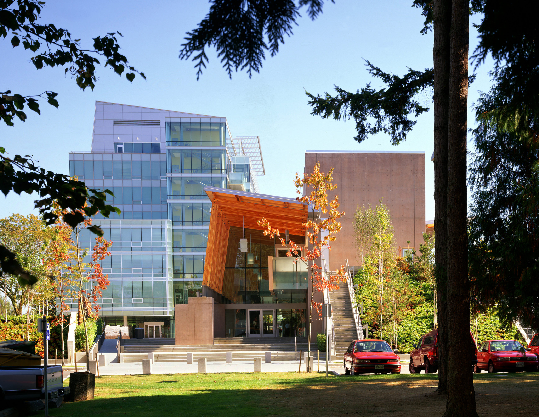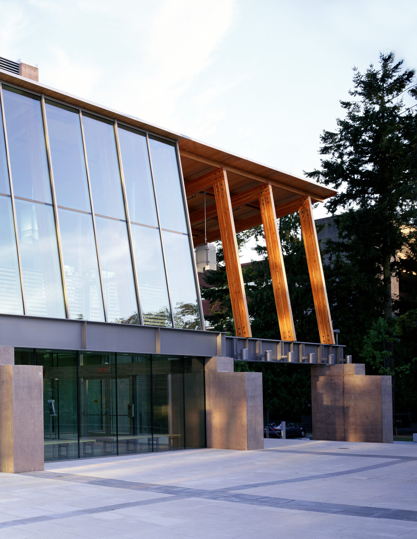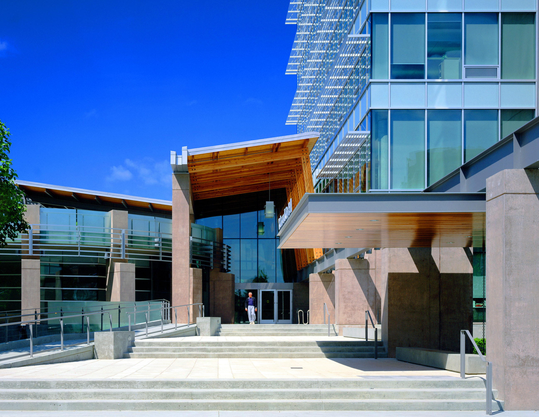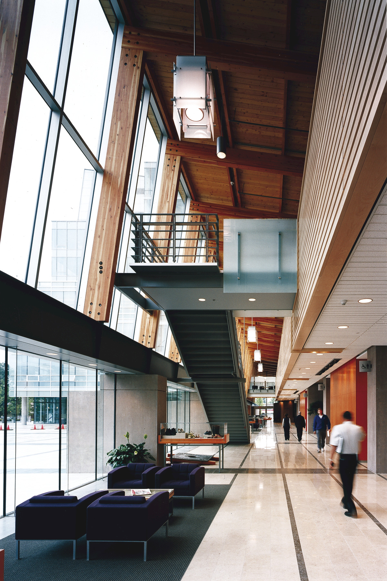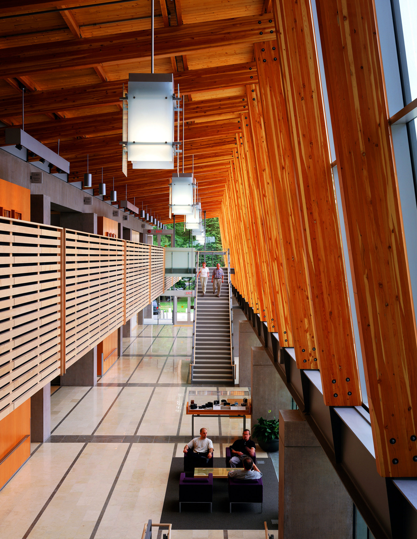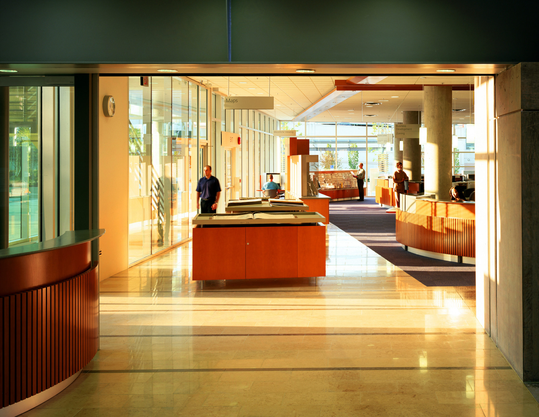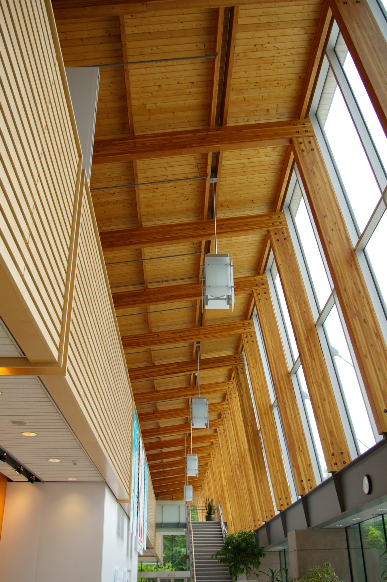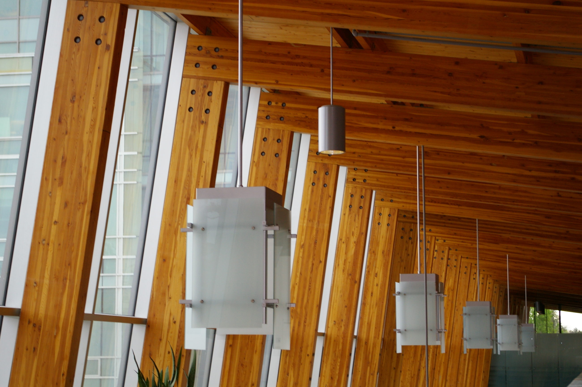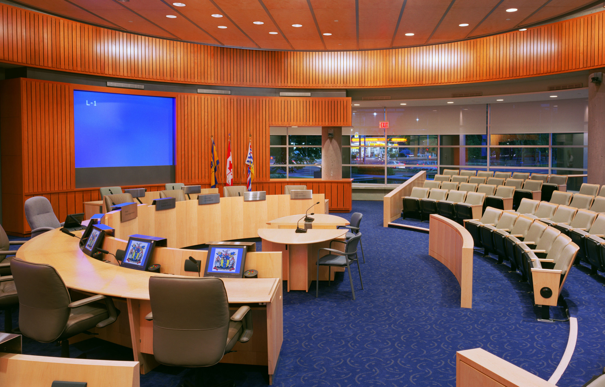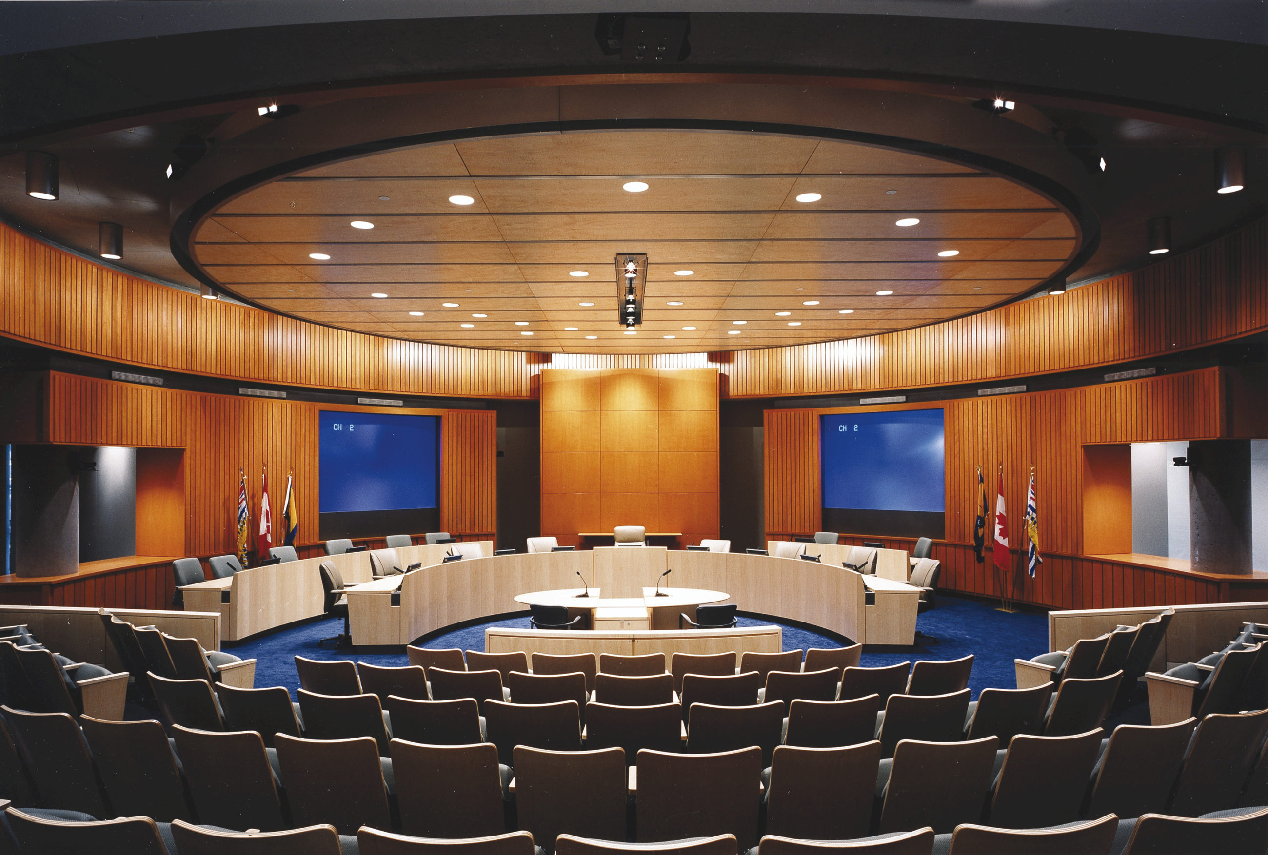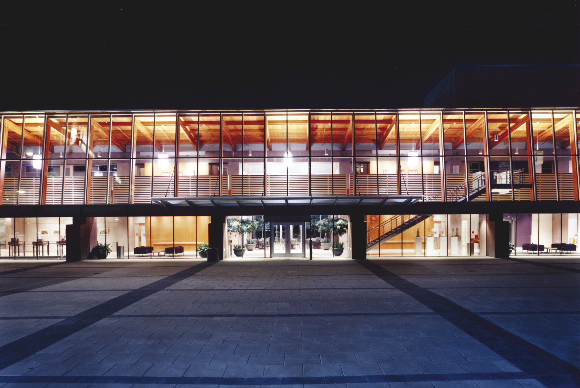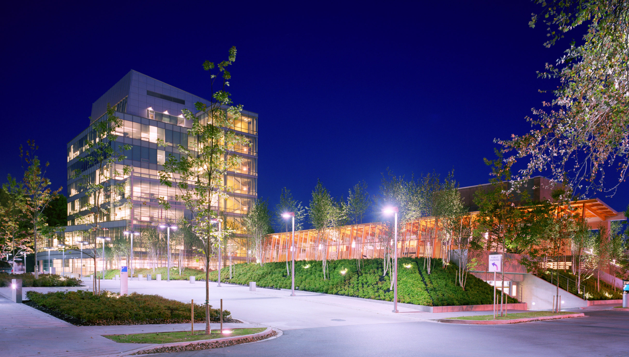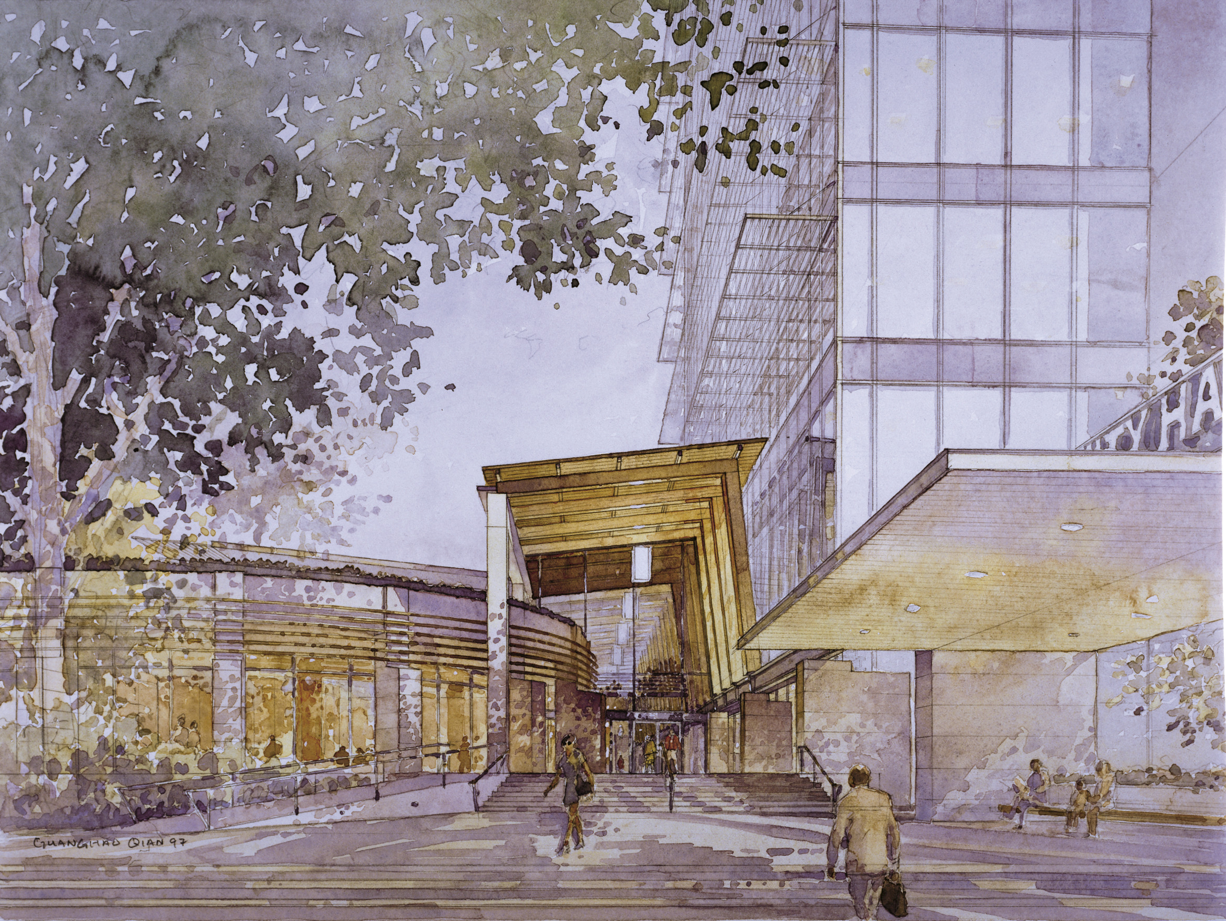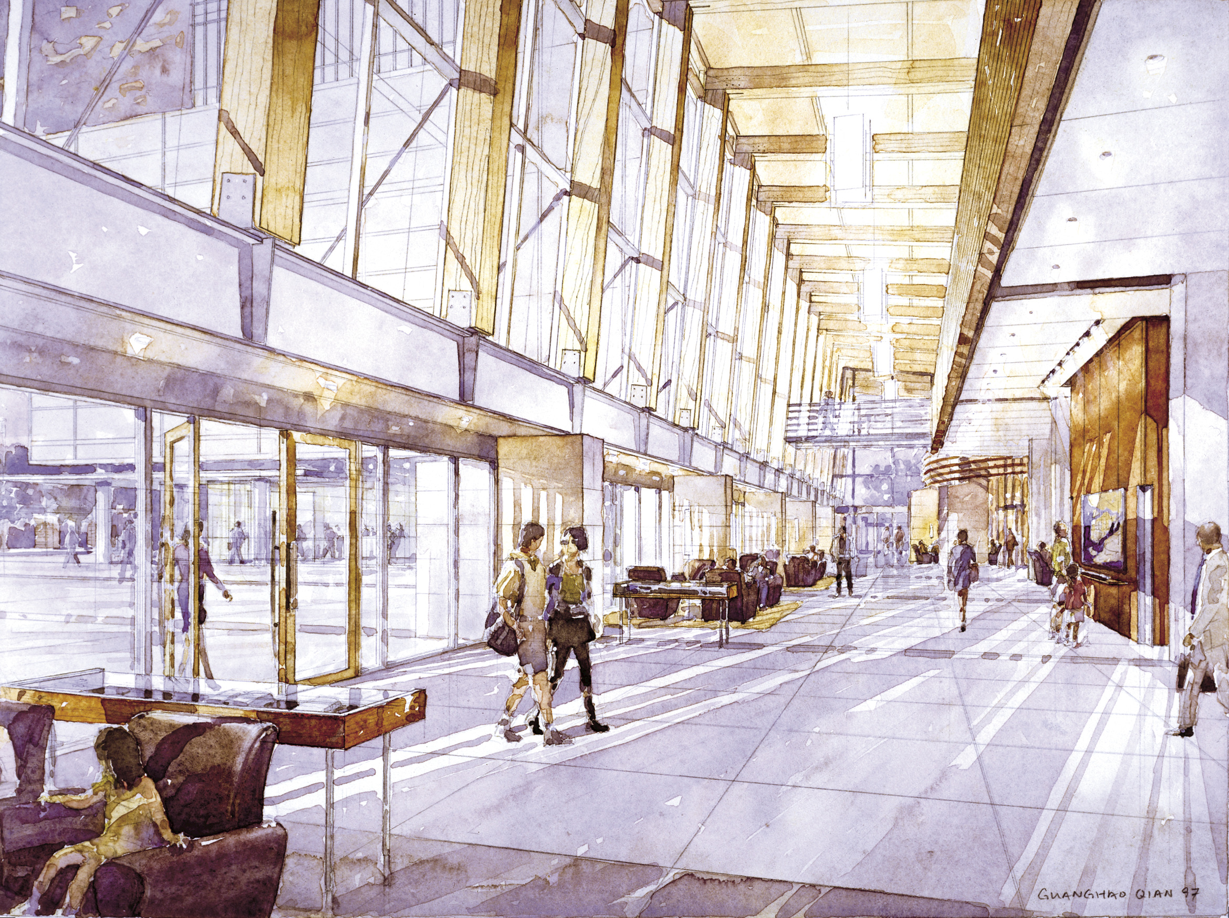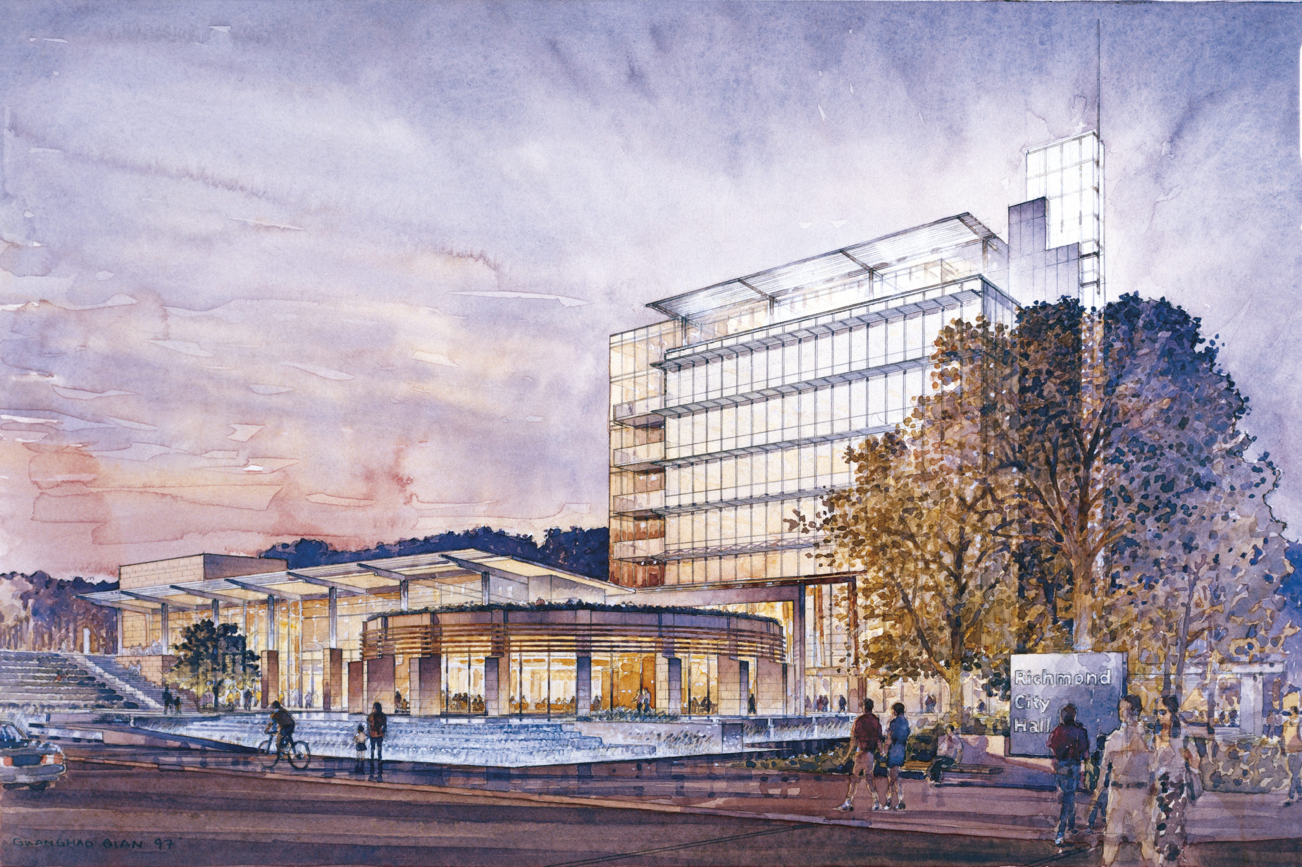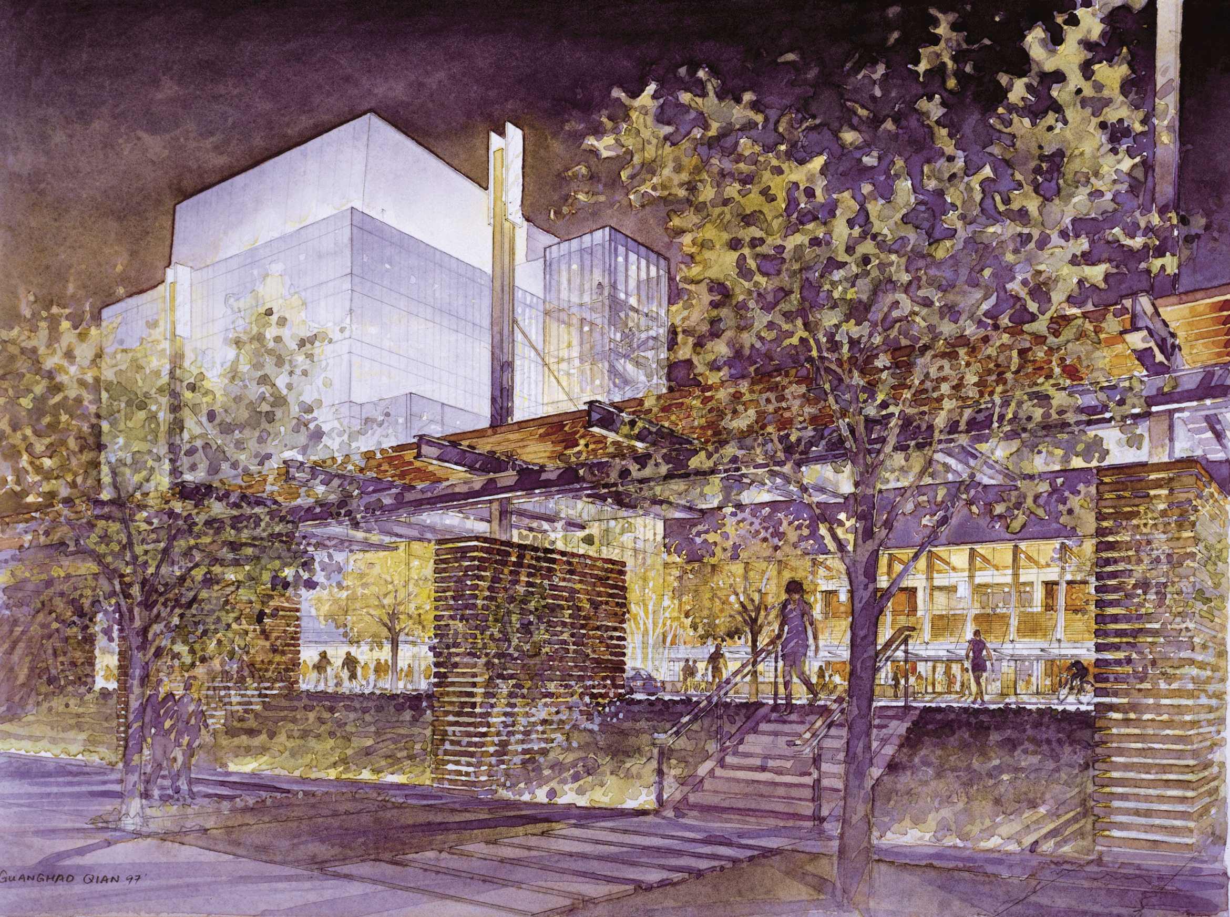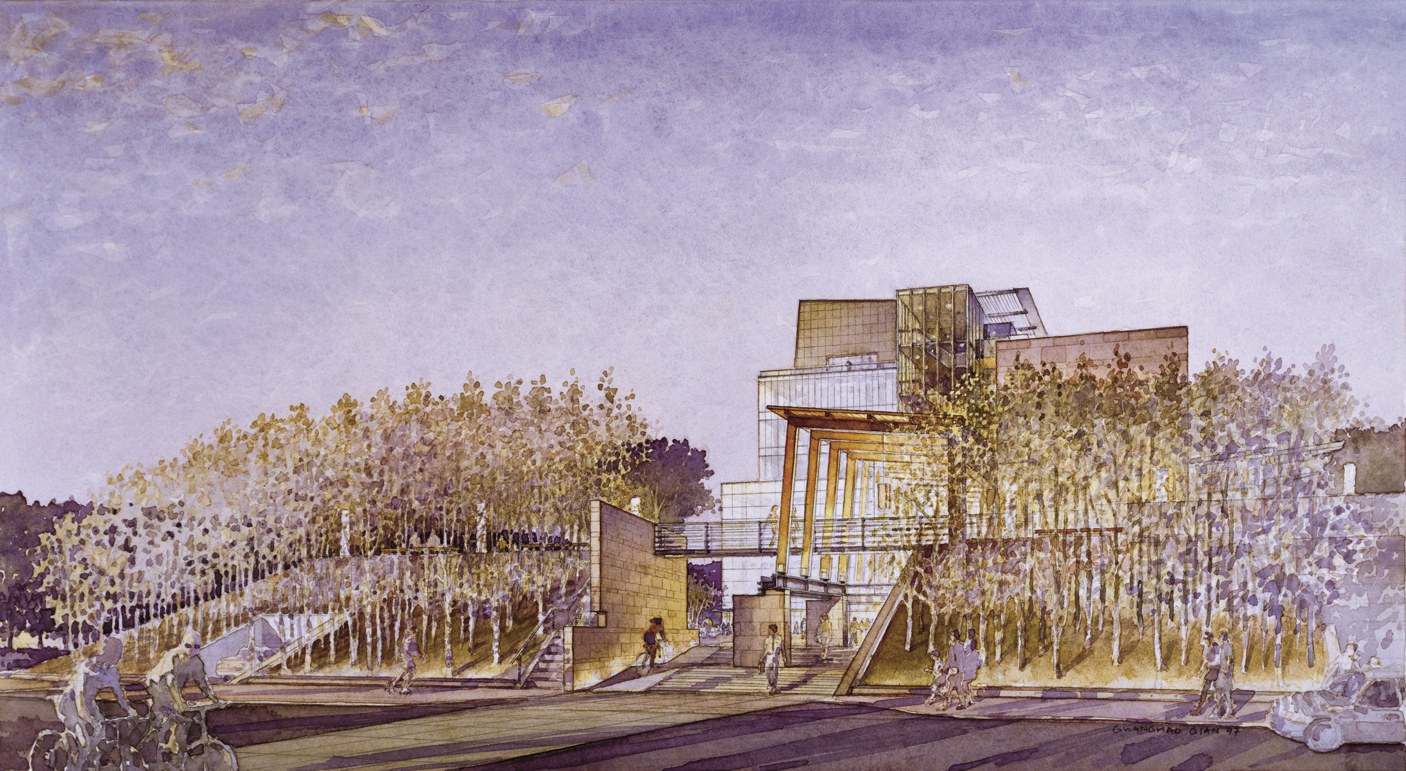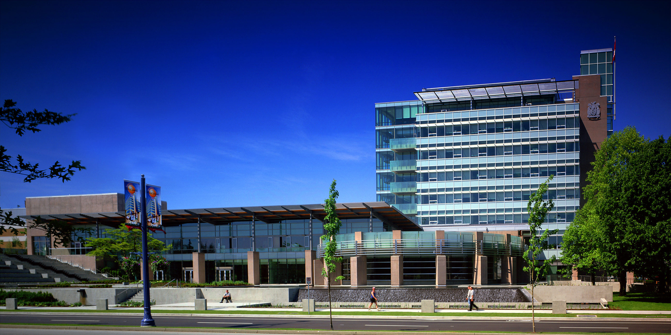
Richmond City Hall is comprised of four major building components, creating an ensemble of public spaces. The major conceptual theme for this project was driven by the fact that the city of Richmond is an island community. Water features significantly into the design, while the berms around the site are representative of the dikes that protect this low-lying island. The complex has been designed to ensure that the public will recognize City Hall as an inviting and accessible public resource. The building also provides an effective office environment to enhance the ability of its staff to carry out City business, serving the public as “customers.”
- Location
- Richmond, BC
- Size
- 120,000 sq ft
- Client
- City of Richmond
- Completion
- 2000
- DIALOG Services
- Collaborators
Kuwabara Payne McKenna Blumberg
Bush, Bohlman, & Partners
DWT Stanley/Tescor Pacific Energy Services Inc.
R.A. Duff & Associates
Architecture
