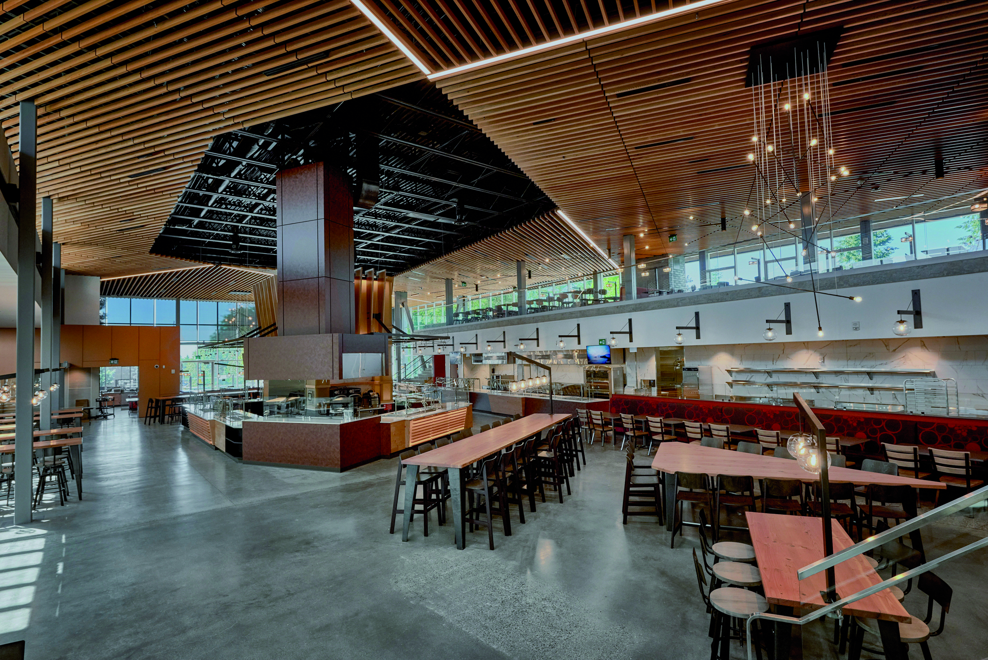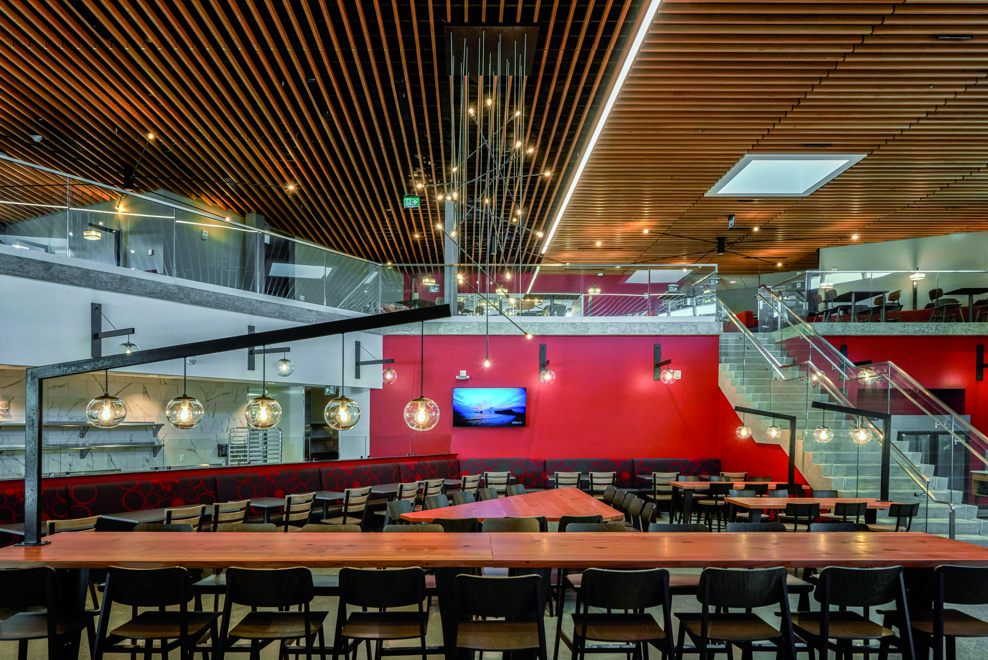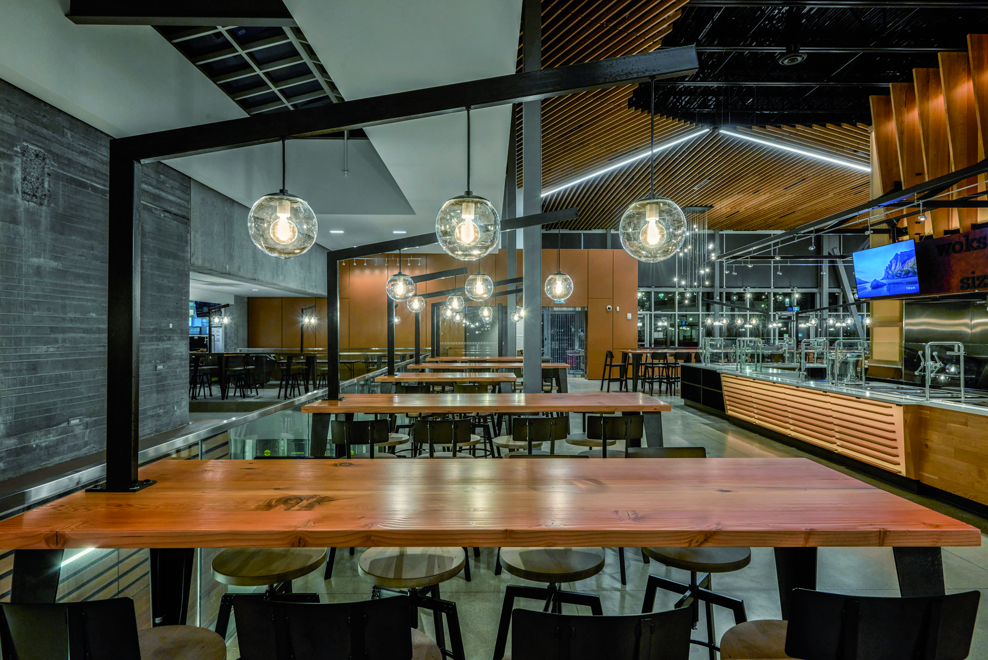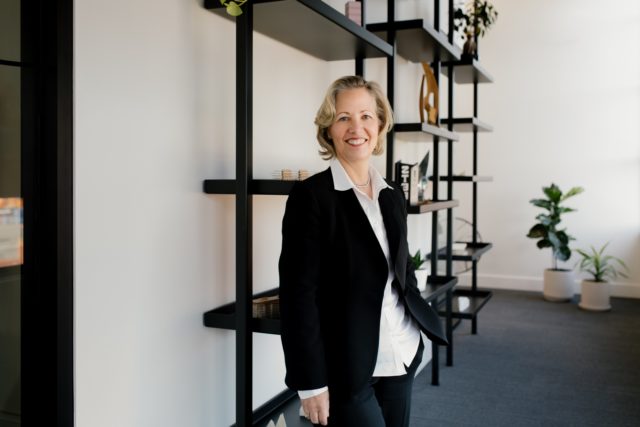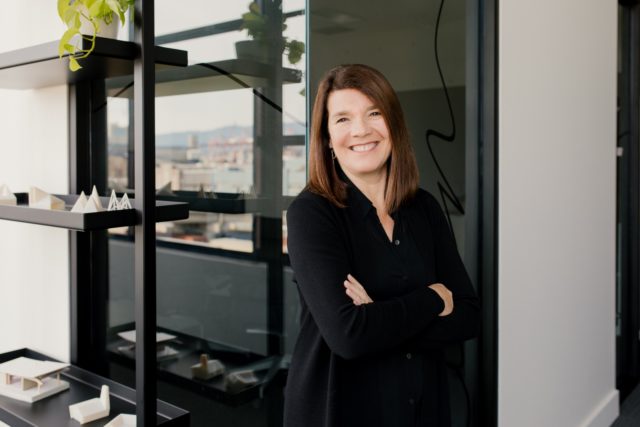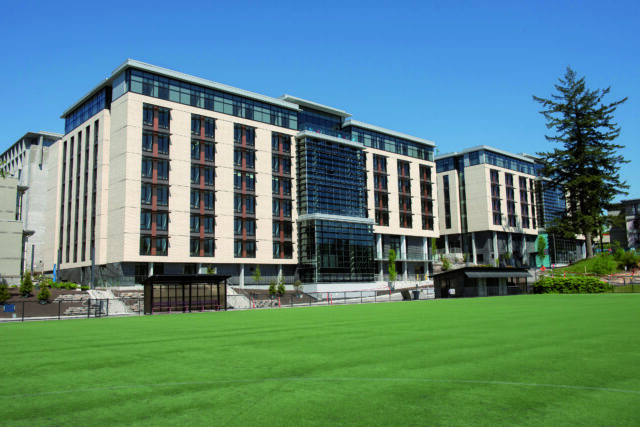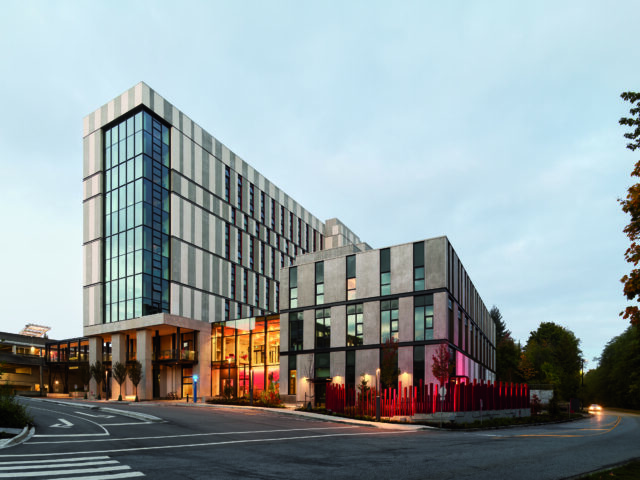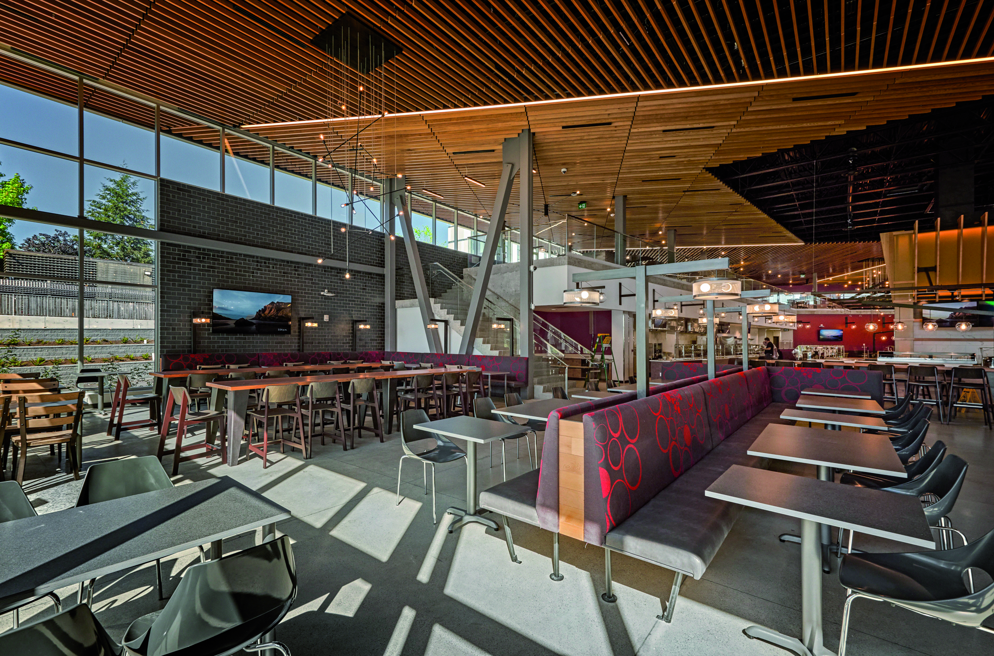
As Simon Fraser University’s (SFU) Burnaby campus grew, it needed a true social heart where students, faculty, and staff could gather, recharge and make connections.
The Dining Commons answers this call, as a vibrant hub and an entryway, weaving the dining hall into the campus main street.
Spanning 28,000 square feet across three levels, the Dining Commons reframes the existing dining centre and experience. It creates a “third place” – a communal living space beyond the classroom and dorm. Here, the boundaries between living, learning and socializing dissolve, creating the kind of welcoming space essential to campus life.
The glass evokes a glowing lantern, like a welcoming beacon amid the many concrete facades of SFU’s campus. Wood-accented interiors infuse the space with comfort and sustainable design, while natural light flooding through skylights and expansive glazing fosters energy efficiency and a sense of wellbeing. At the heart of the Commons, a central food island anchors the flow, shaping movement and interaction, and supports a lively, restaurant-like atmosphere where students linger, connect and thrive.
The DIALOG team managed significant logistical needs, maintaining uninterrupted operation of the existing dining hall during construction, and collaborating hand-in-hand with SFU and our collaborators to ensure dependable service, student access, and safety. The result is a LEED® Gold-certified building that meets the practical demands of a growing student body, while elevating the campus experience, supporting wellbeing, fostering community, and creating design that brings people together and enriches everyday life.
- Location
- Burnaby , BC
- Size
- 28,000 sq ft
- Client
- Simon Fraser University
- Completion
- 2022
- Sustainability LEED® Gold Certified
- DIALOG Services
- Collaborators
Chandos Construction
Jensen Hughes
Morrison Hershfield
BKL
Recollective
Gunn Consultants
PWL Partnership
AME Group
AES Engineering
RJC
Aplin & Martin
PWL Partnership
Architecture
Interior Design
