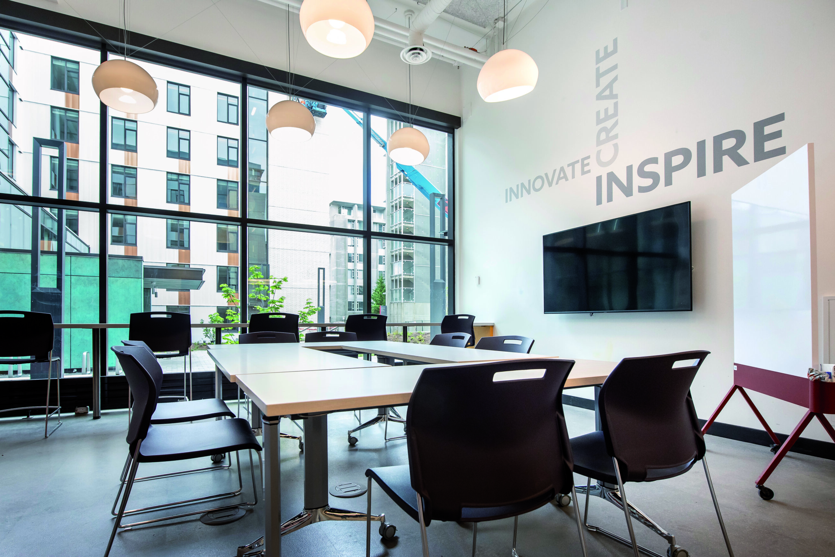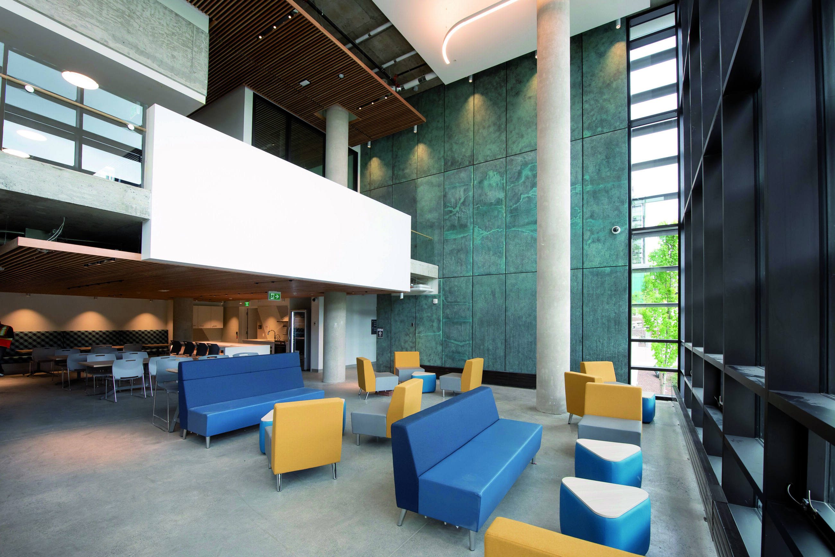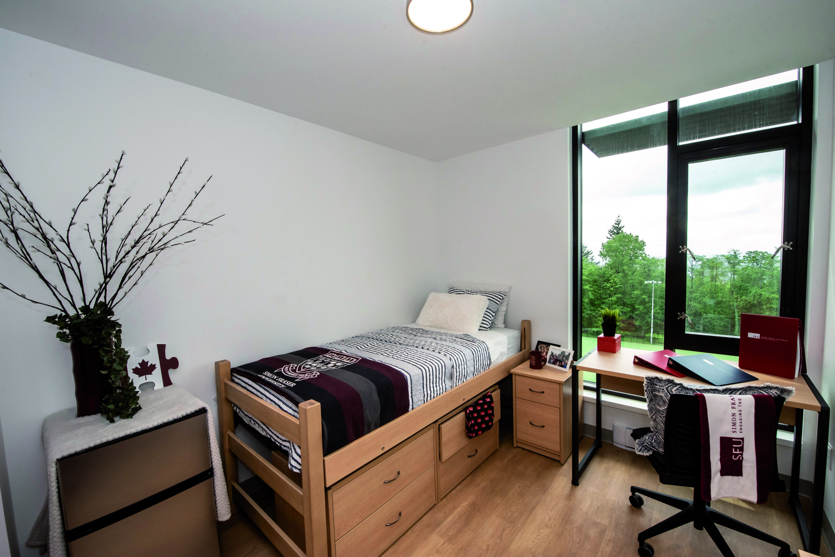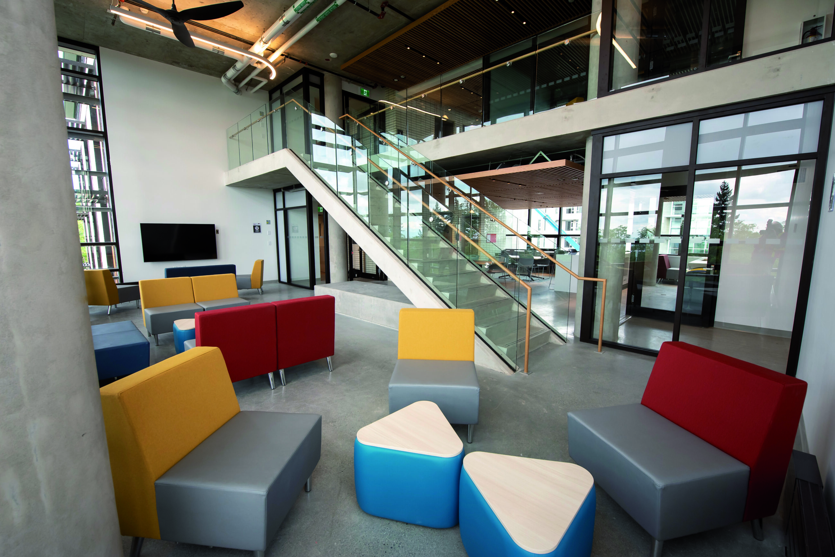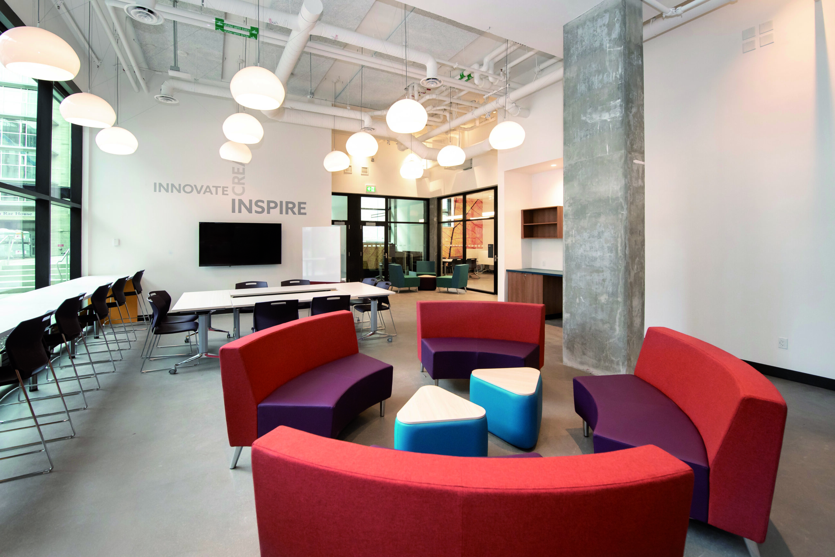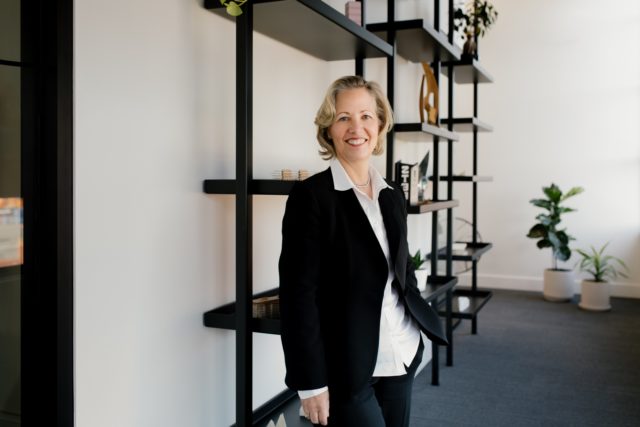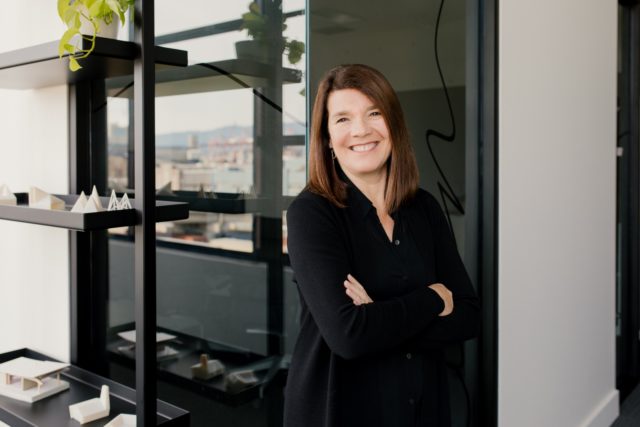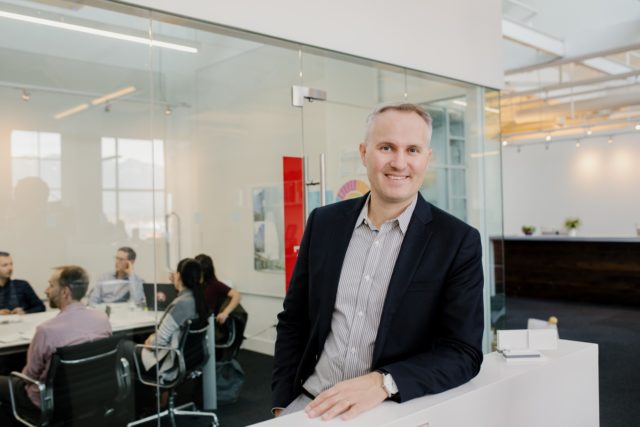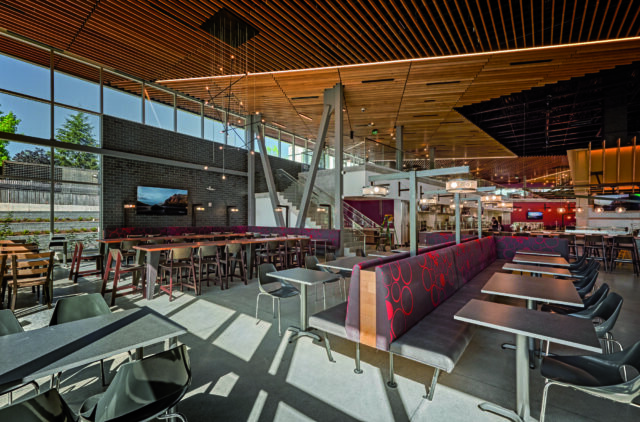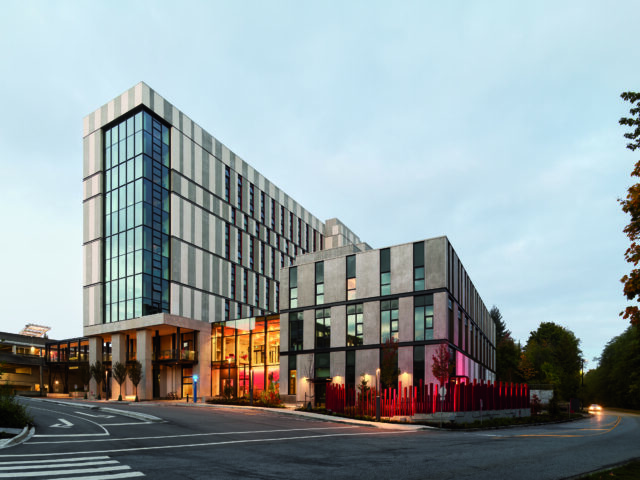Simon Fraser University Phase 1 Student Residence
Improving the health and wellbeing of student learning spaces
Higher Education
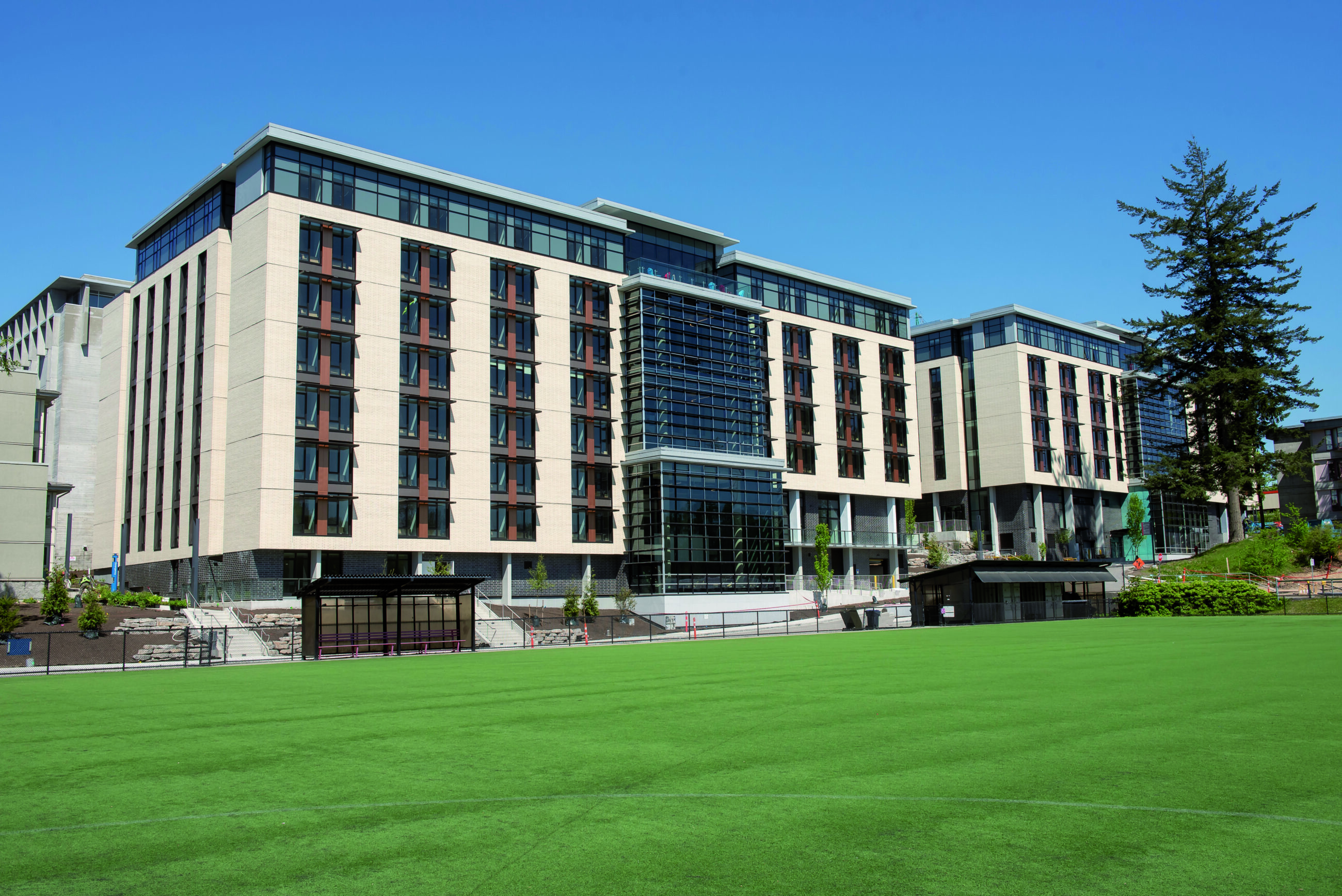
Simon Fraser University’s (SFU) Phase 1 Student Residence reimagines the commuter campus experience by transforming the student residence into a vibrant, inclusive living space.
While the original Arthur Erickson master plan gives SFU its iconic identity, the residence builds upon that foundation with a complementary sense of warmth, community, and belonging. The building’s U-shaped forms create courtyards and a reimagined student main street, enhancing social interaction and campus flow.
Twin seven and eight-storey towers add 482 beds to address the growing need for more on-campus housing.
Brick and natural copper cladding extend into the interior spaces, while the use of large glass windows and bold colours create a modern, yet warm and welcoming aesthetic. Flexible communal spaces introduce a human-centered balance to the overall design and the building features atrium-style floor lounges that bring together two student communities on each level, along with shared bathrooms and showers, and group study areas. The first floor includes a meditation and spiritual space, a music room, a game lounge, a conference area with a kitchen, and multi-purpose rooms.
These spaces are designed to reflect a commitment to student wellbeing, campus connection, and social interaction. The residence is meant to feel as though it has always belonged – just a natural continuation of the campus’s ongoing story, now told with meaningful design
- Location
- Burnaby, BC
- Size
- 220,000 sq ft
- Client
- Simon Fraser University
- Completion
- 2022
- Sustainability LEED® Gold Certified
- DIALOG Services
- Collaborators
Jensen Hughes
Morrison Hershfield
BKL
Recollective
Gunn Consultants
PWL Partnership
AME Group
AES Engineering
RJC
Aplin & Martin
Architecture
Interior Design
