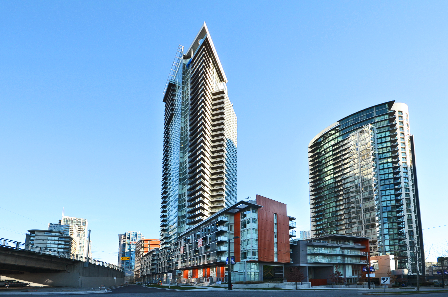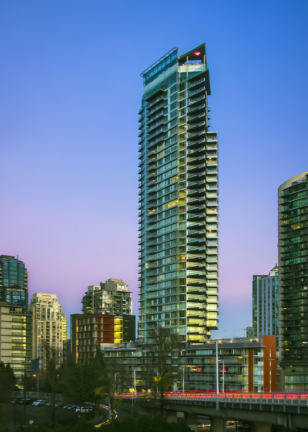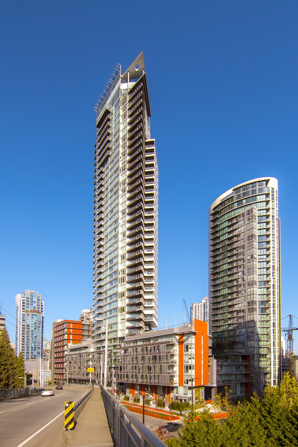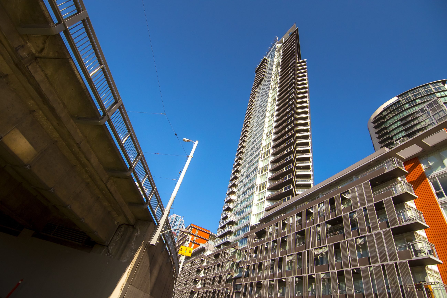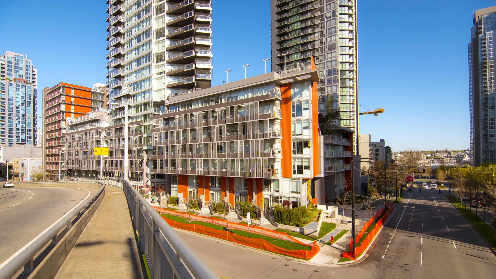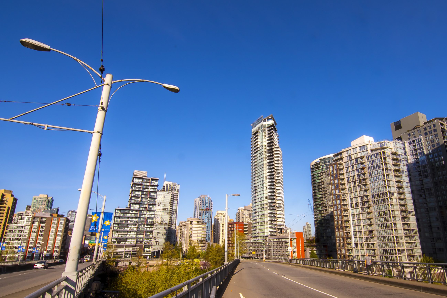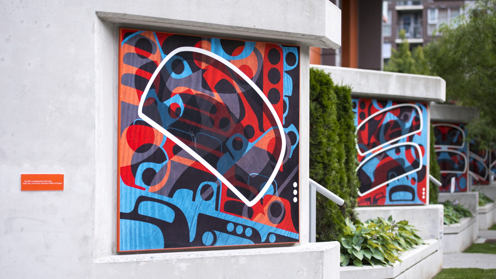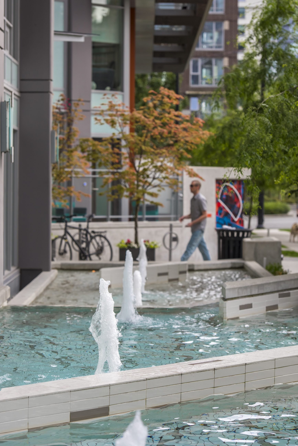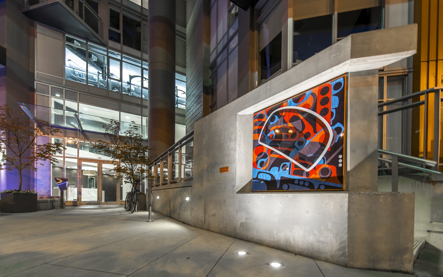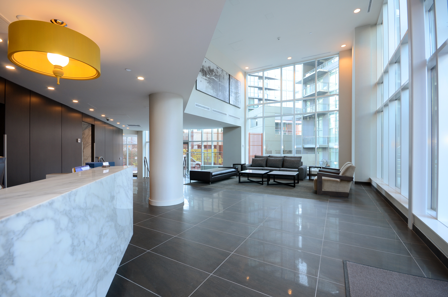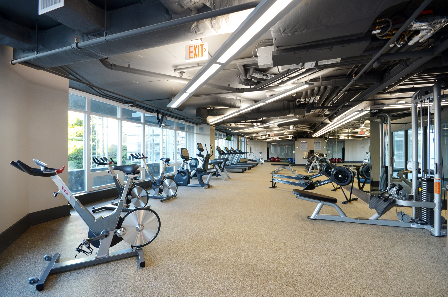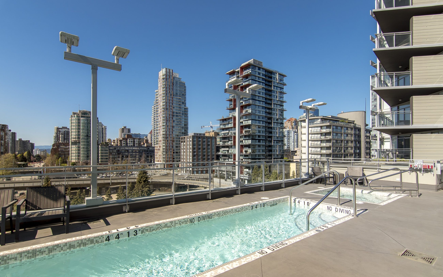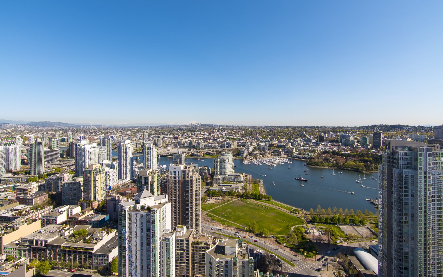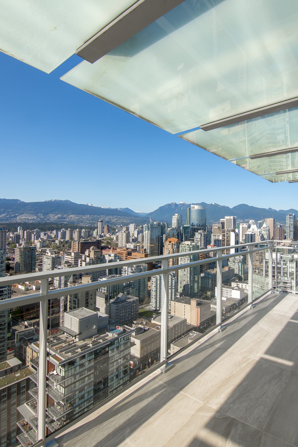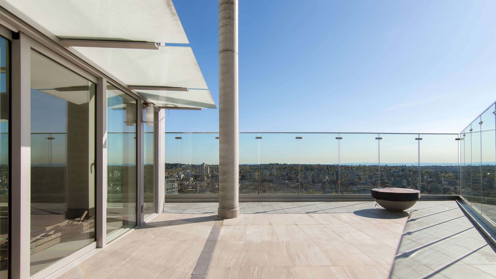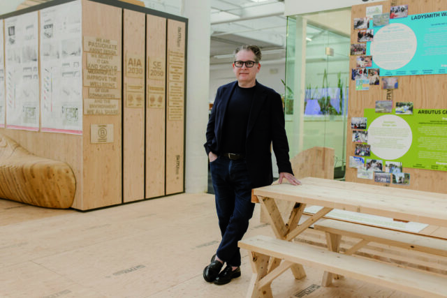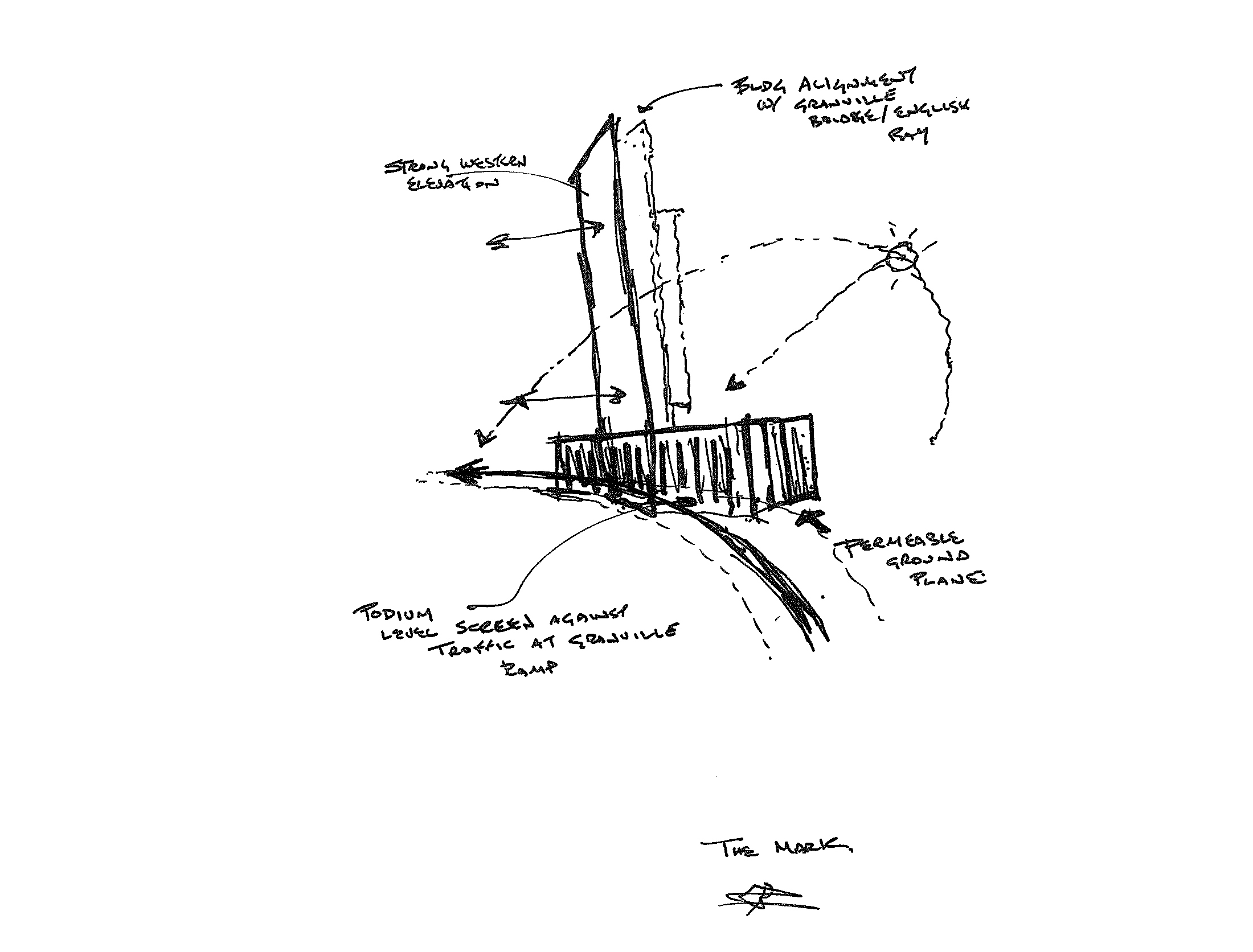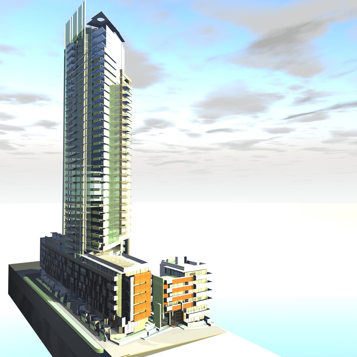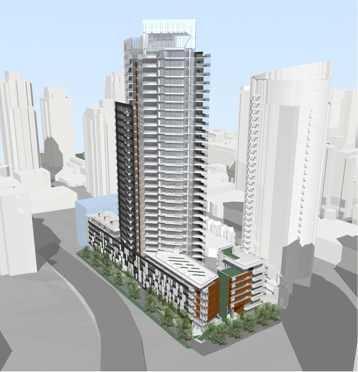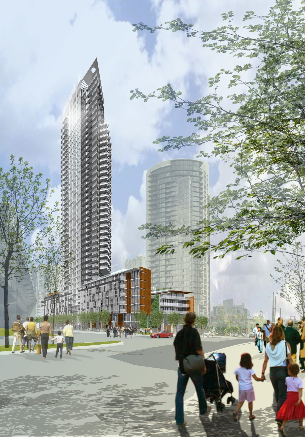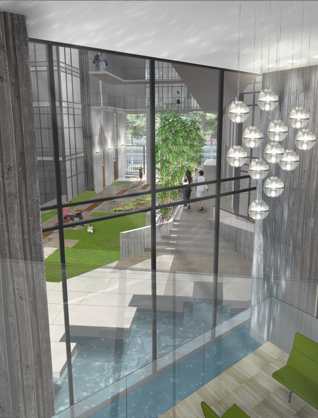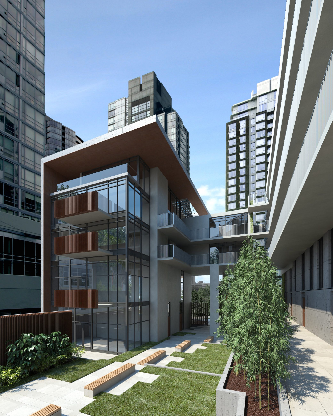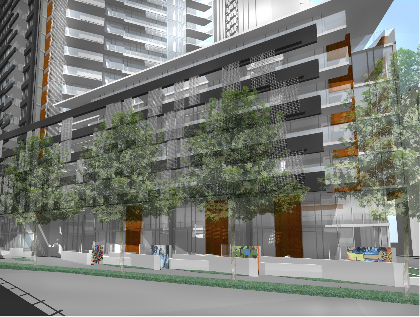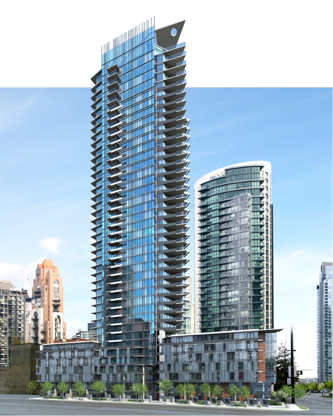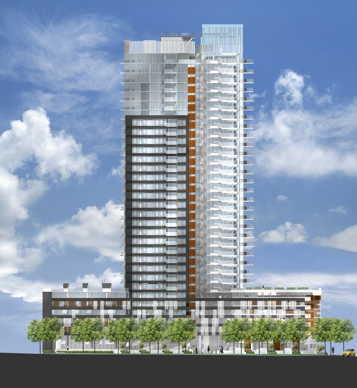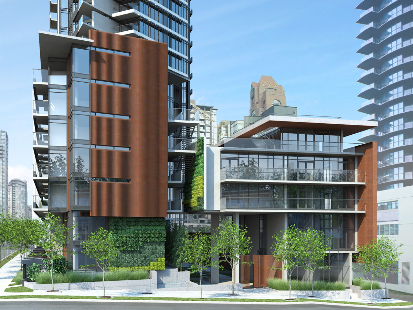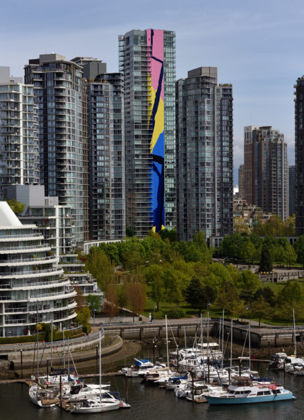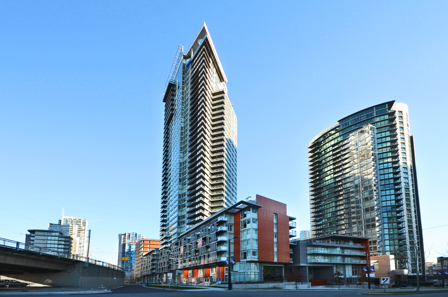
The Mark, winner of UDI’s Best Urban High Rise Award in 2014, is a groundbreaking mixed-use urban development in Vancouver’s Yaletown, blending sustainability with innovative design. This 43-storey residential tower, built across 12 lots, serves as a gateway to the downtown core, seamlessly integrating urban agriculture, green walls, green roofs, and a high-performance envelope. The project is designed to LEED Gold standards and features movable sunscreens on the East podium, a unique angled podium activating the laneway and street edges, and a 37-space integrated childcare facility.
The building’s design draws inspiration from its urban context, with materials reflecting the adjacent Granville Street Bridge, including graffiti art on concrete walls to demarcate entry points. Public art by Sonny Assu enhances the aesthetic while water features and natural vegetation create a harmonious relationship between public, semi-private, and private spaces. A stepped reflecting pool buffers the daycare area, enhancing both acoustics and natural light, while the overall design fosters a vibrant, sustainable community that connects seamlessly with the surrounding environment.
- Location
- Vancouver, BC
- Size
- 220,000 sq ft
- Client
- Onni Group of Companies
- Completion
- 2010
- Sustainability LEED® Gold design
- DIALOG Services
Architecture
