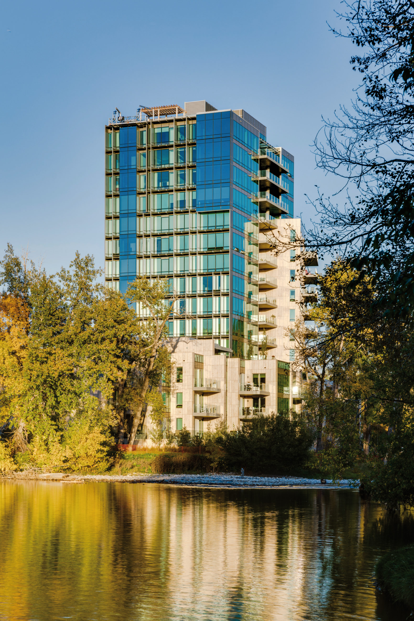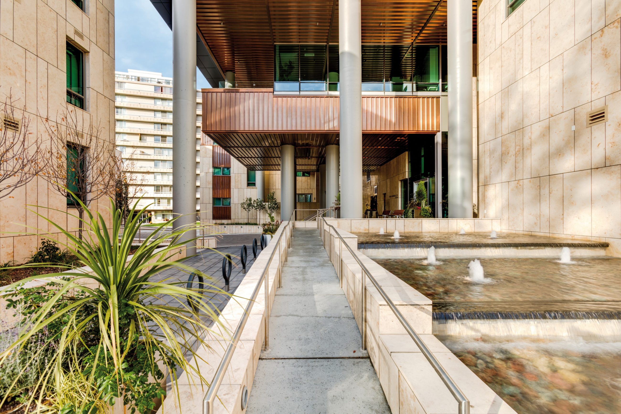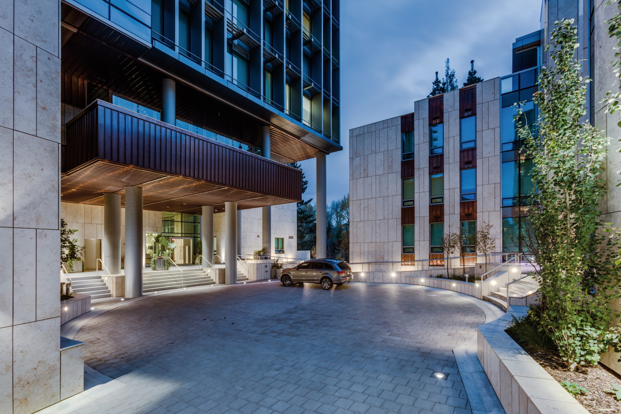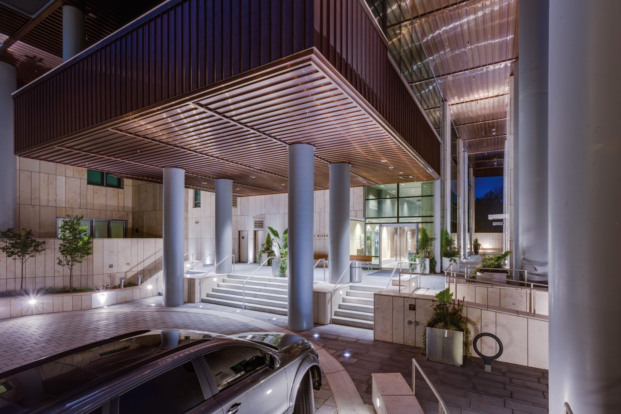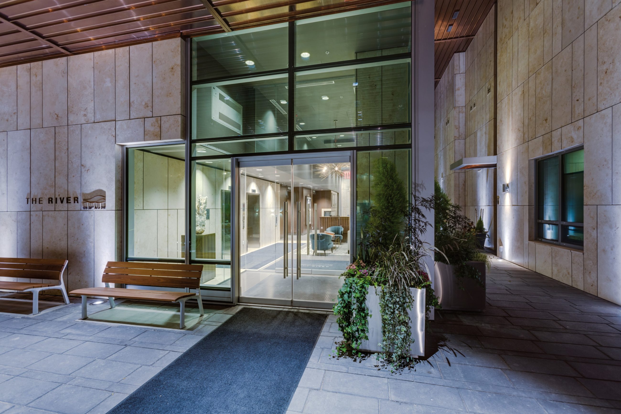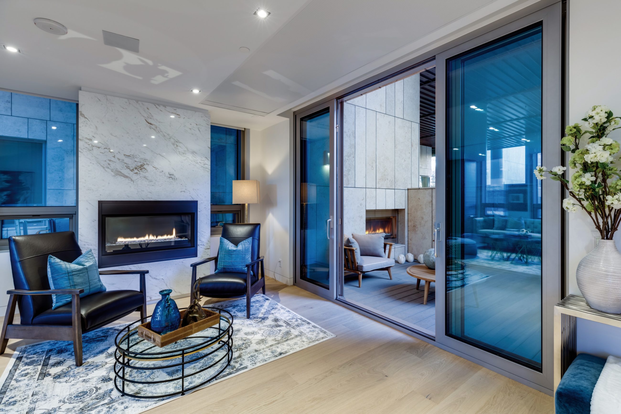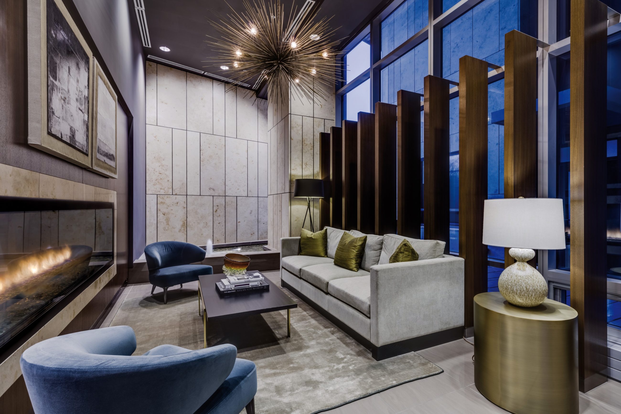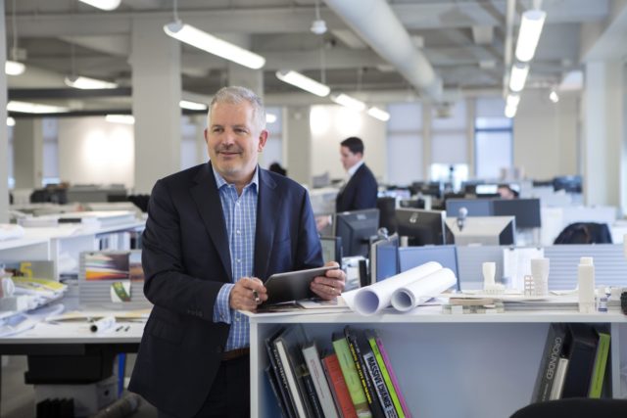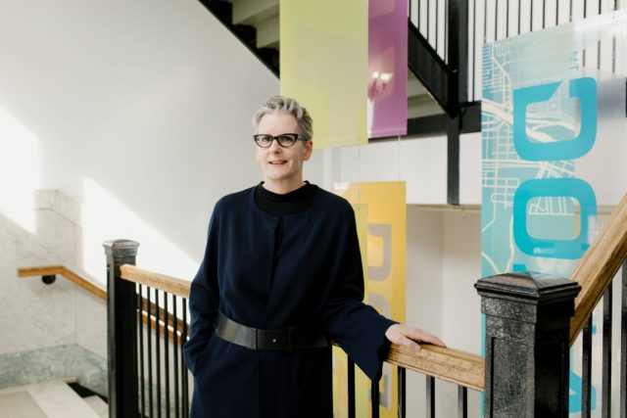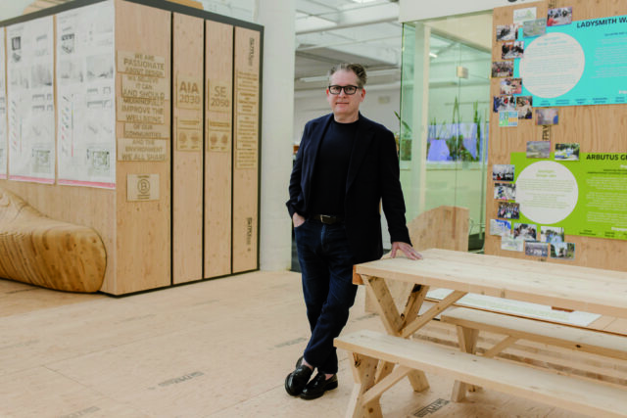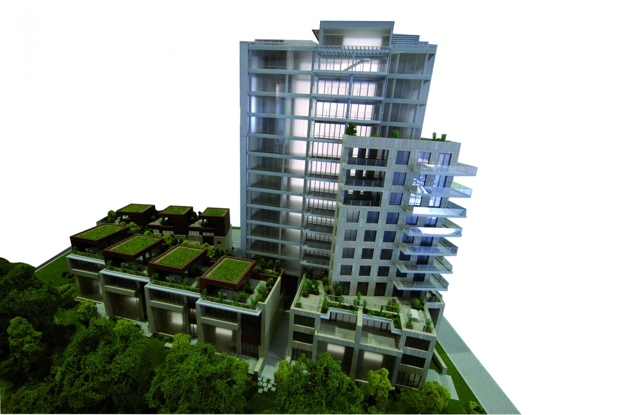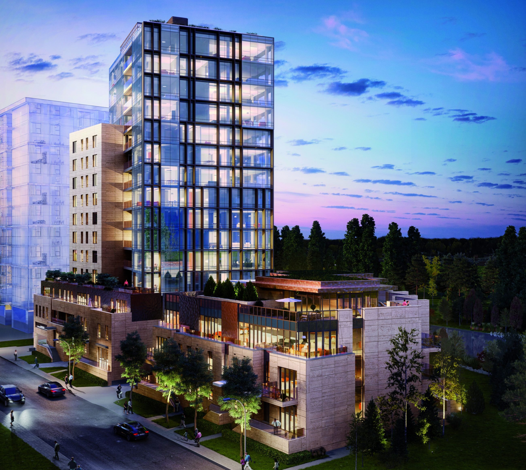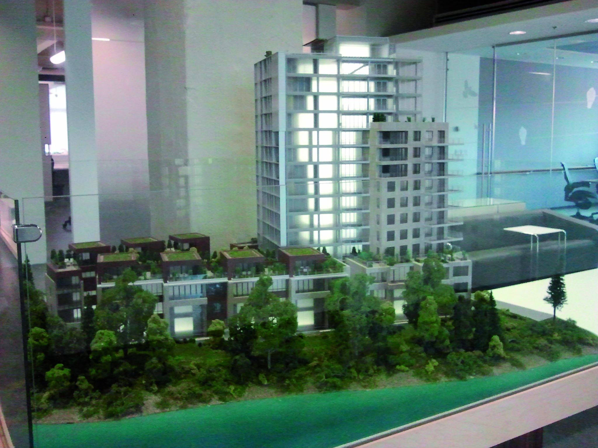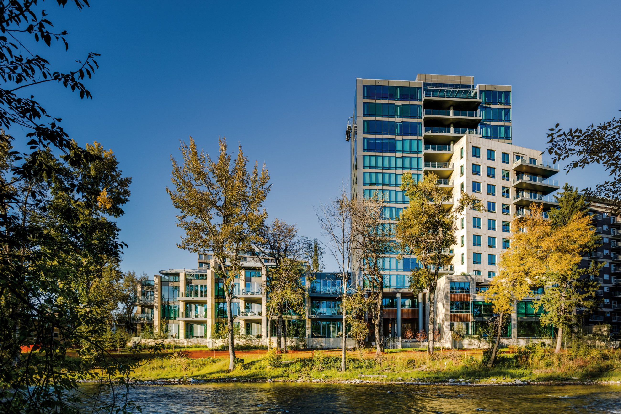
The River is a multi-family residential complex designed for a unique site adjacent to the Elbow River in the central neighborhood of Mission. The River is within walking distance of the vibrant urban environment of 4th Street SW and downtown Calgary.
The project is designed to enhance the surrounding neighborhood, with stone cladding at the base of the townhouses and the tower podium referencing the historic use of sandstone in the area. The tower is comprised of curtain wall to maximize views and daylight penetration into the suites. The courtyard, terraces and public circulation spaces are natural clay units with extensive planters and associated landscaped areas.
- Location
- Calgary, AB
- Size
- 142,000 sq ft
- Client
- Ledcor Properties
- Completion
- 2015
- DIALOG Services
Architecture
Electrical Engineering
Interior Design
Mechanical Engineering
