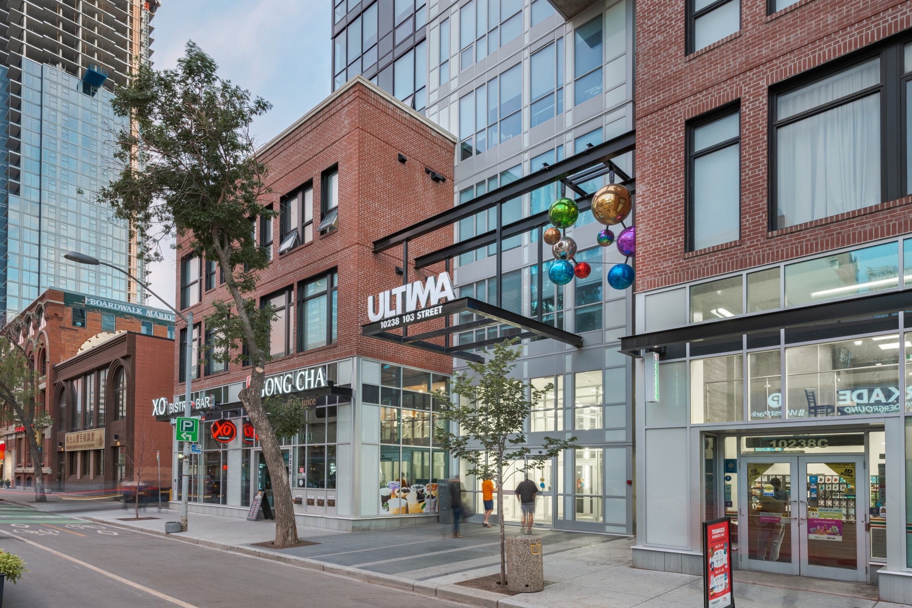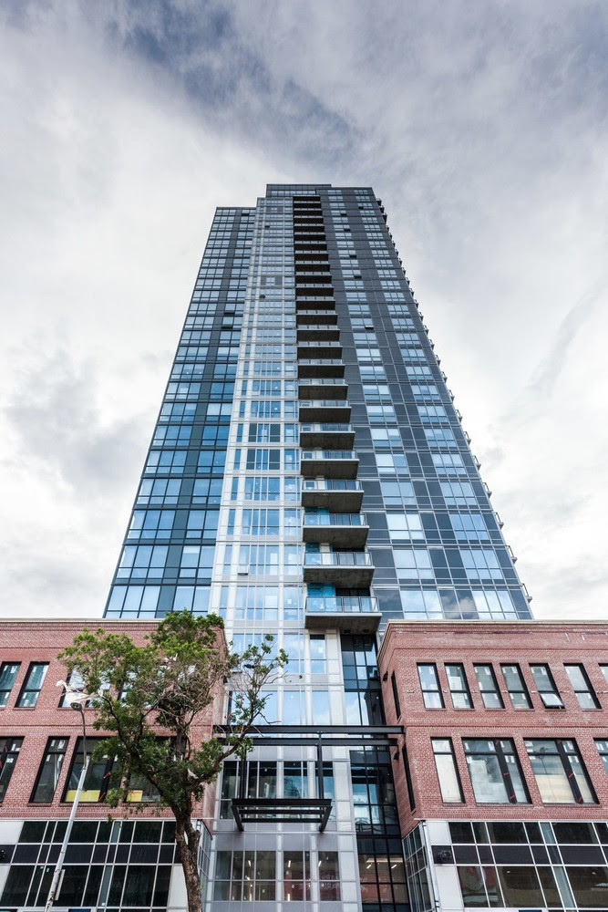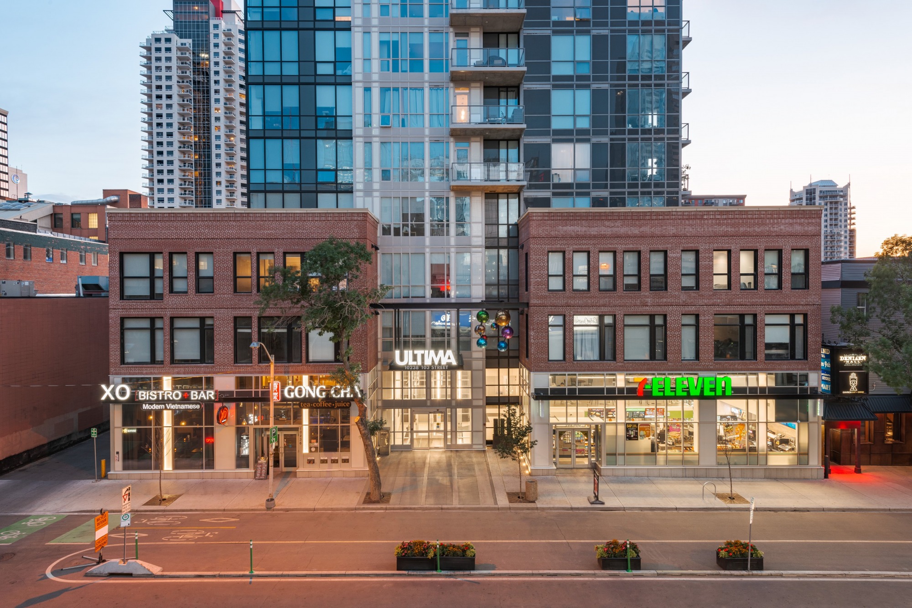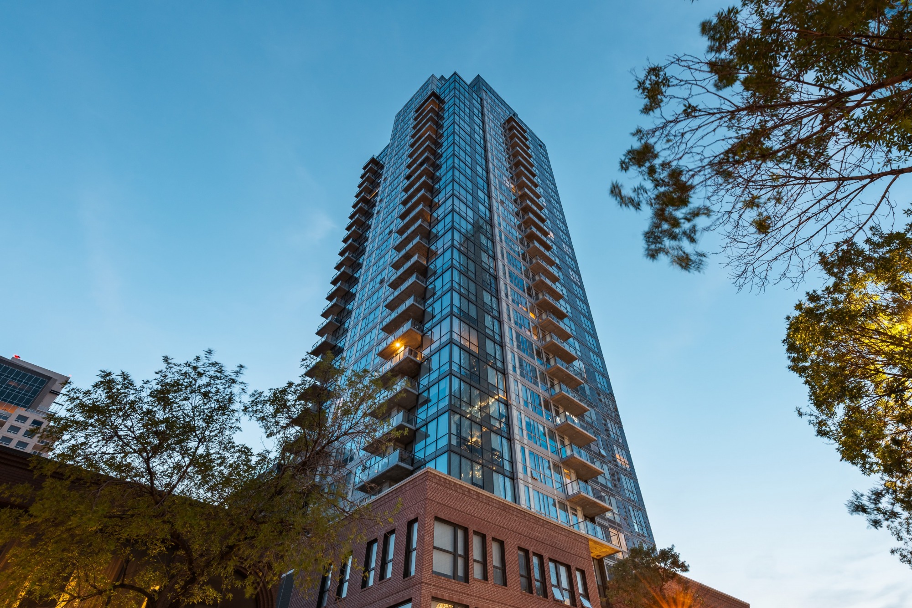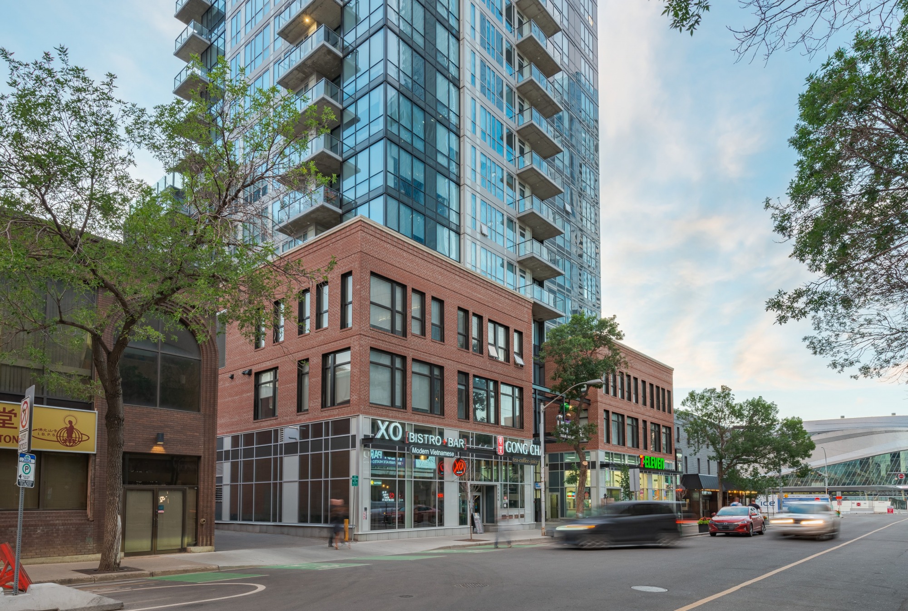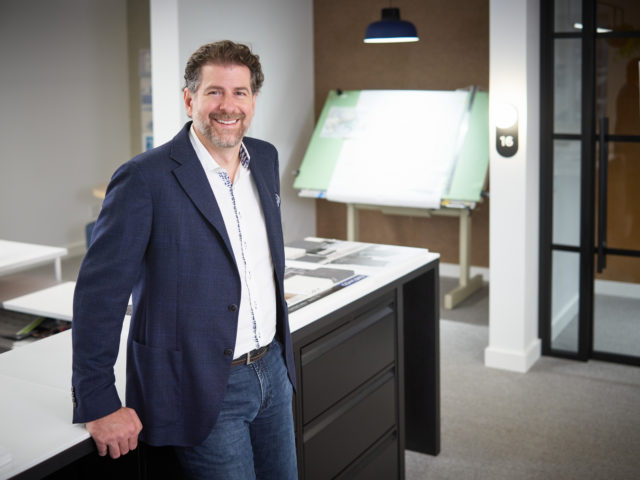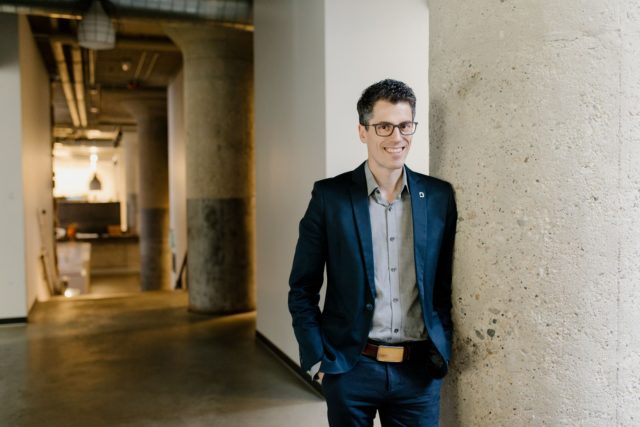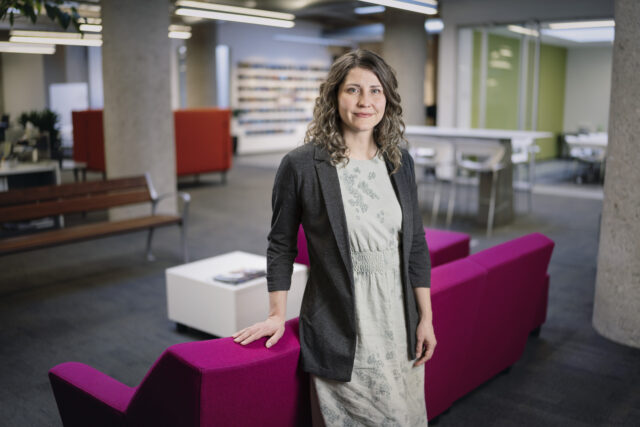Ultima
Mixed-Use Living
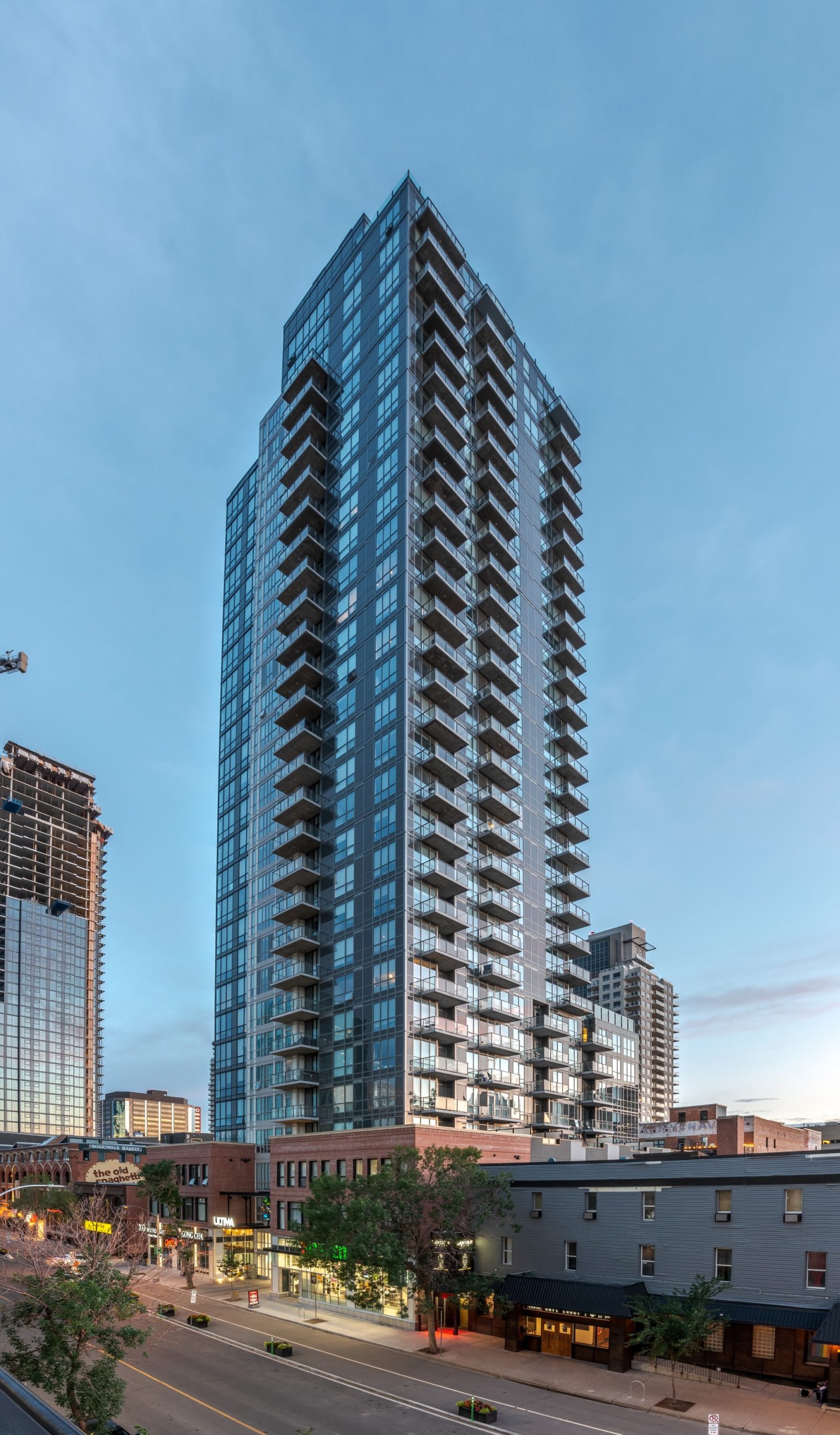
A condo tower that fills Edmonton’s luxury living niche, this project delivers elegant living through dynamic form and desirable details. The design is optimized to seamlessly fit with the downtown aesthetic, while pushing the envelope for tower living in western Canada.
- Location
- Edmonton, AB
- Size
- 175,000 sq ft
- Client
- Westrich Pacific Corp.
- Completion
- 2016
- DIALOG Services
- Collaborators
Englobe
Implicit Engineering
TWS Engineering
Westrich Pacific
Architecture
Structural Engineering
Interior Design
