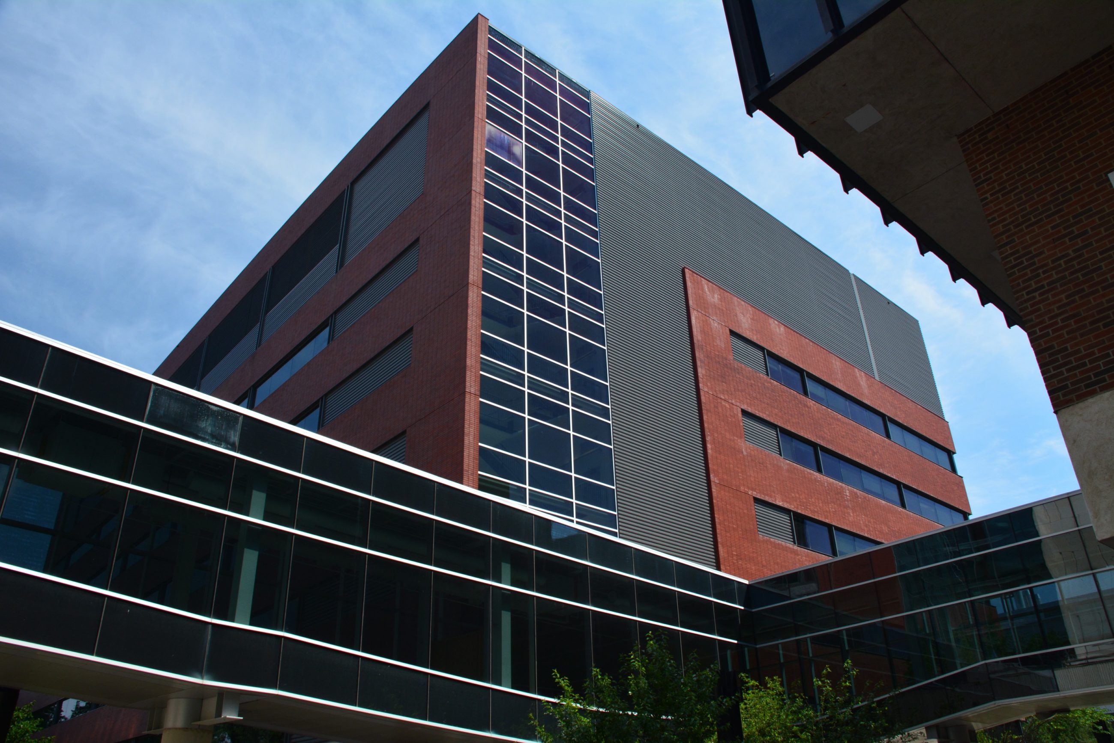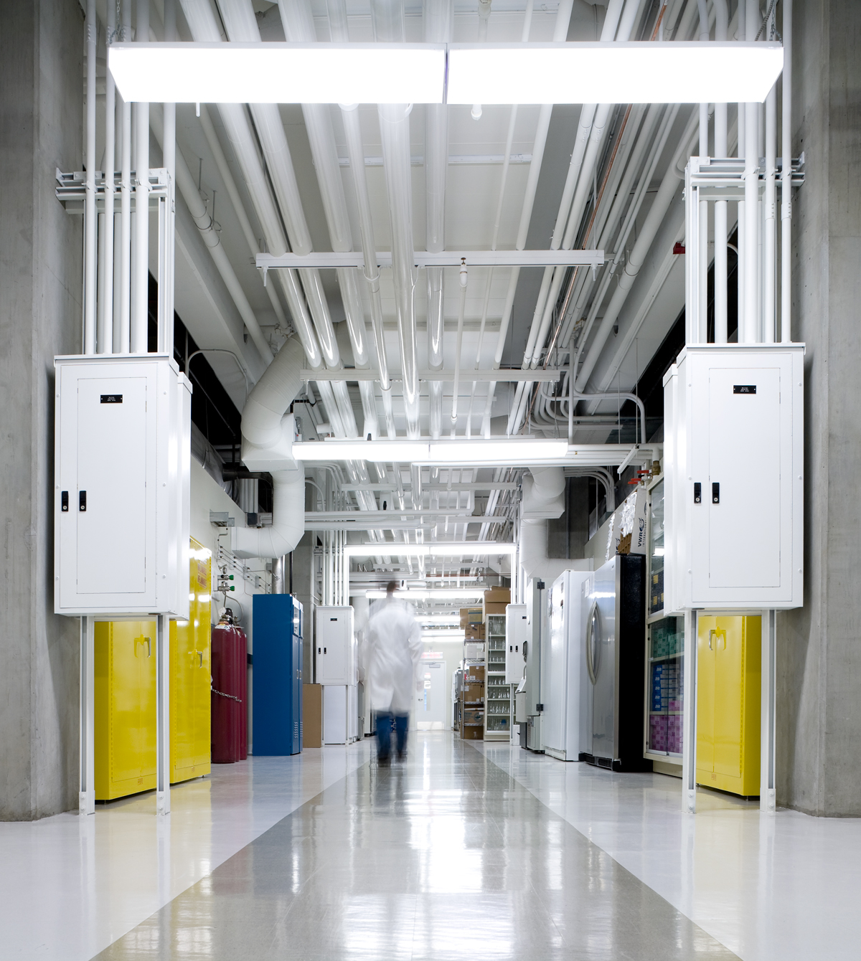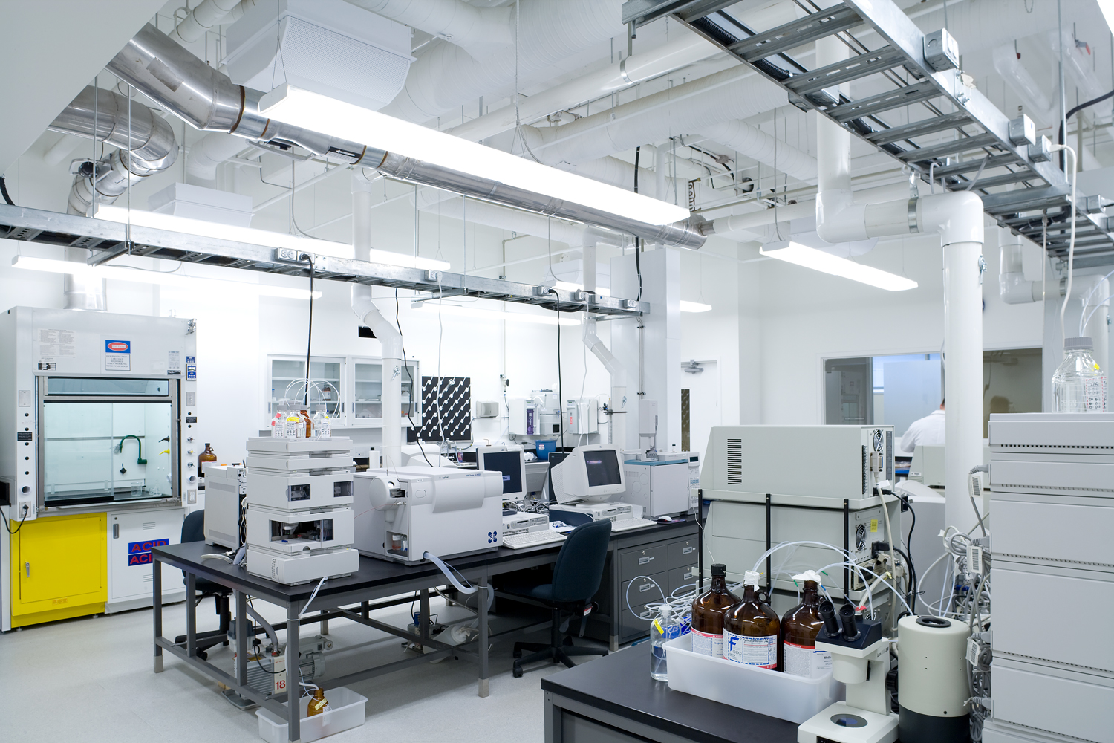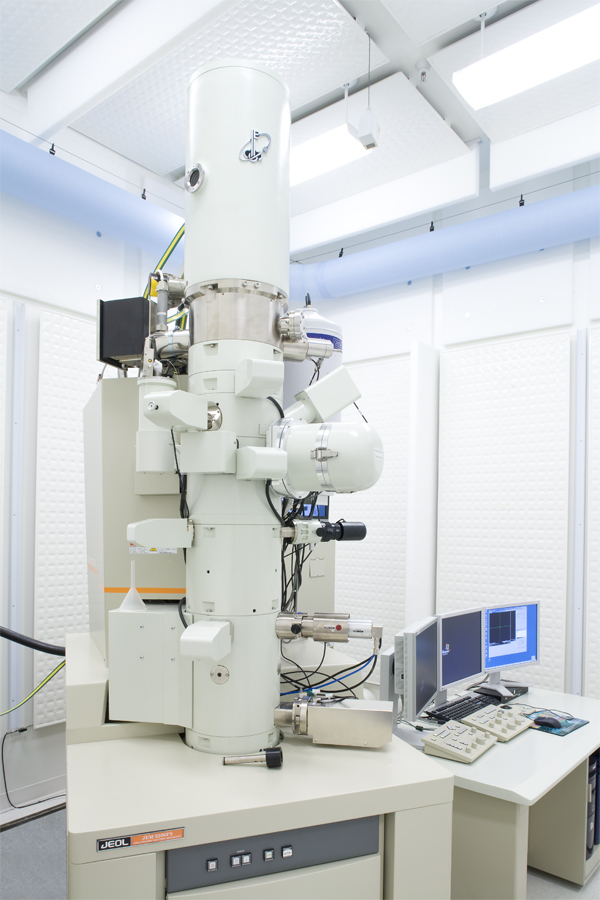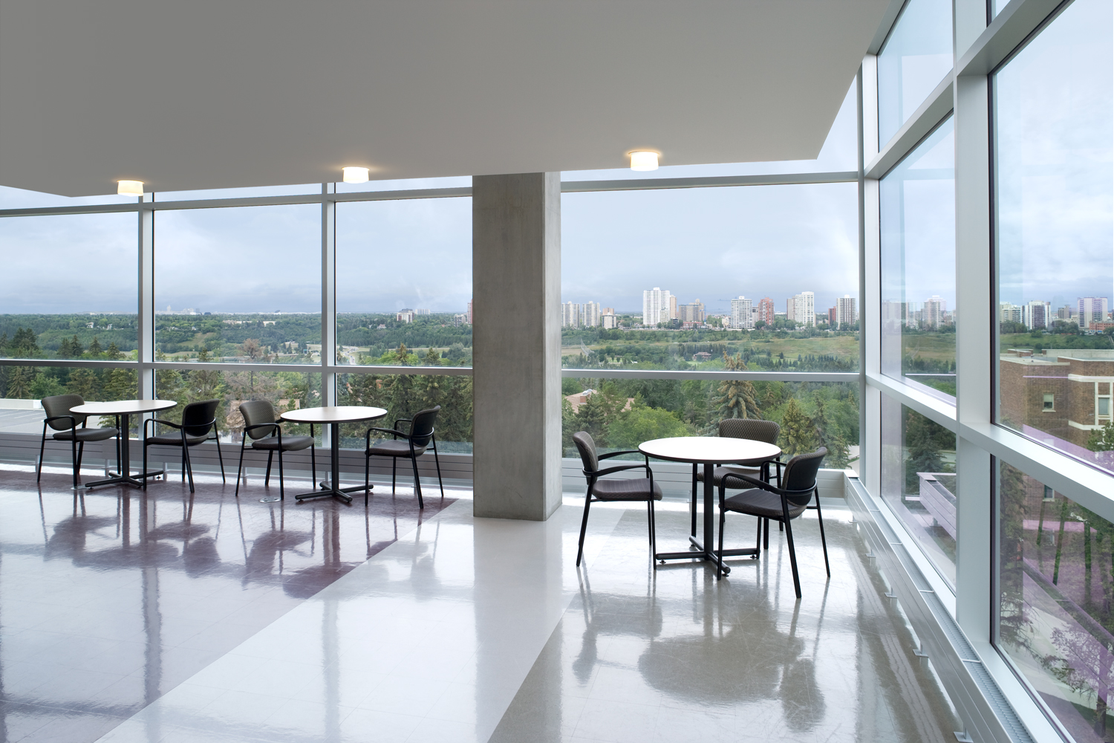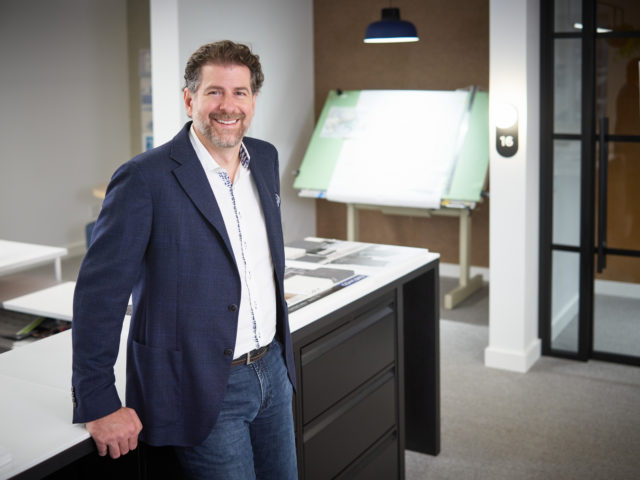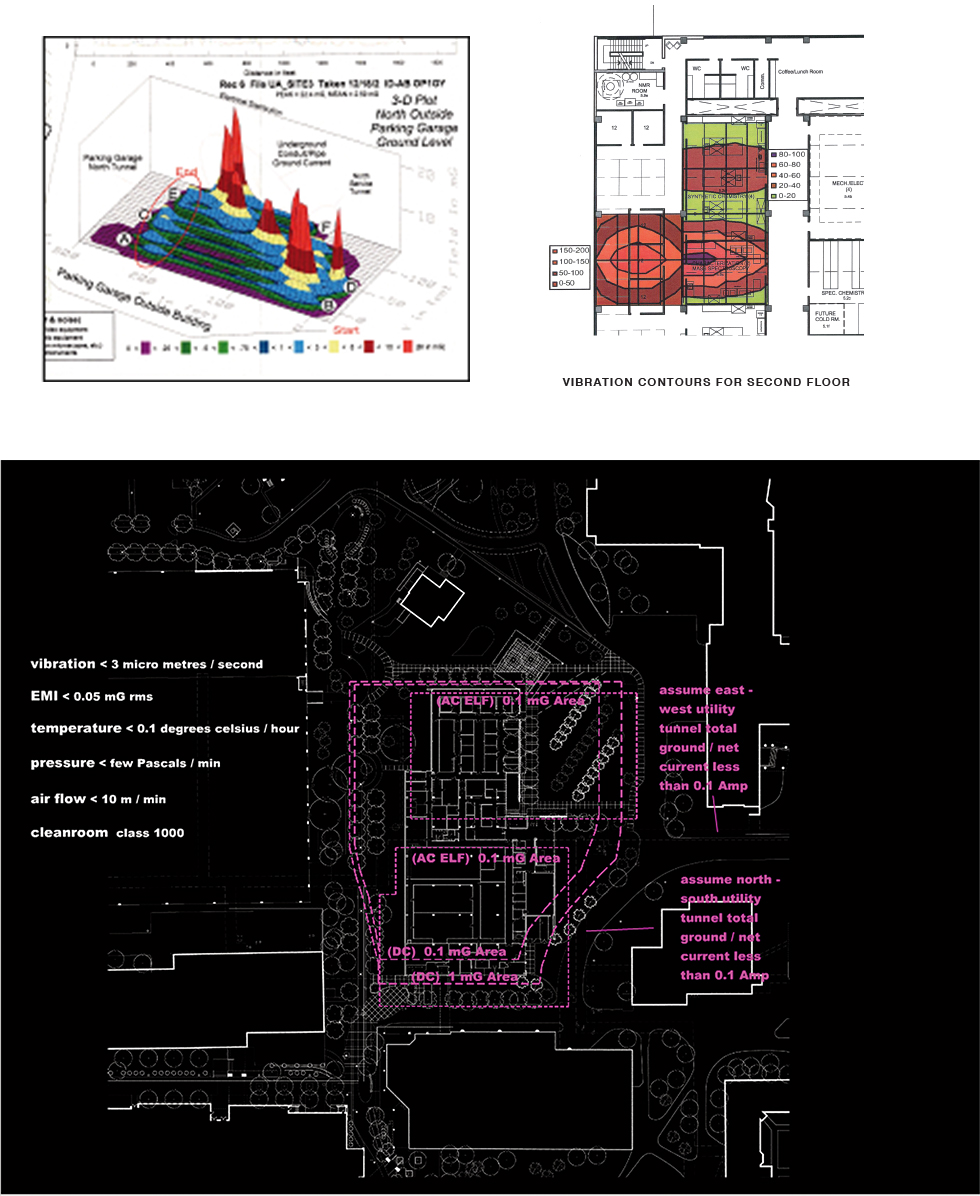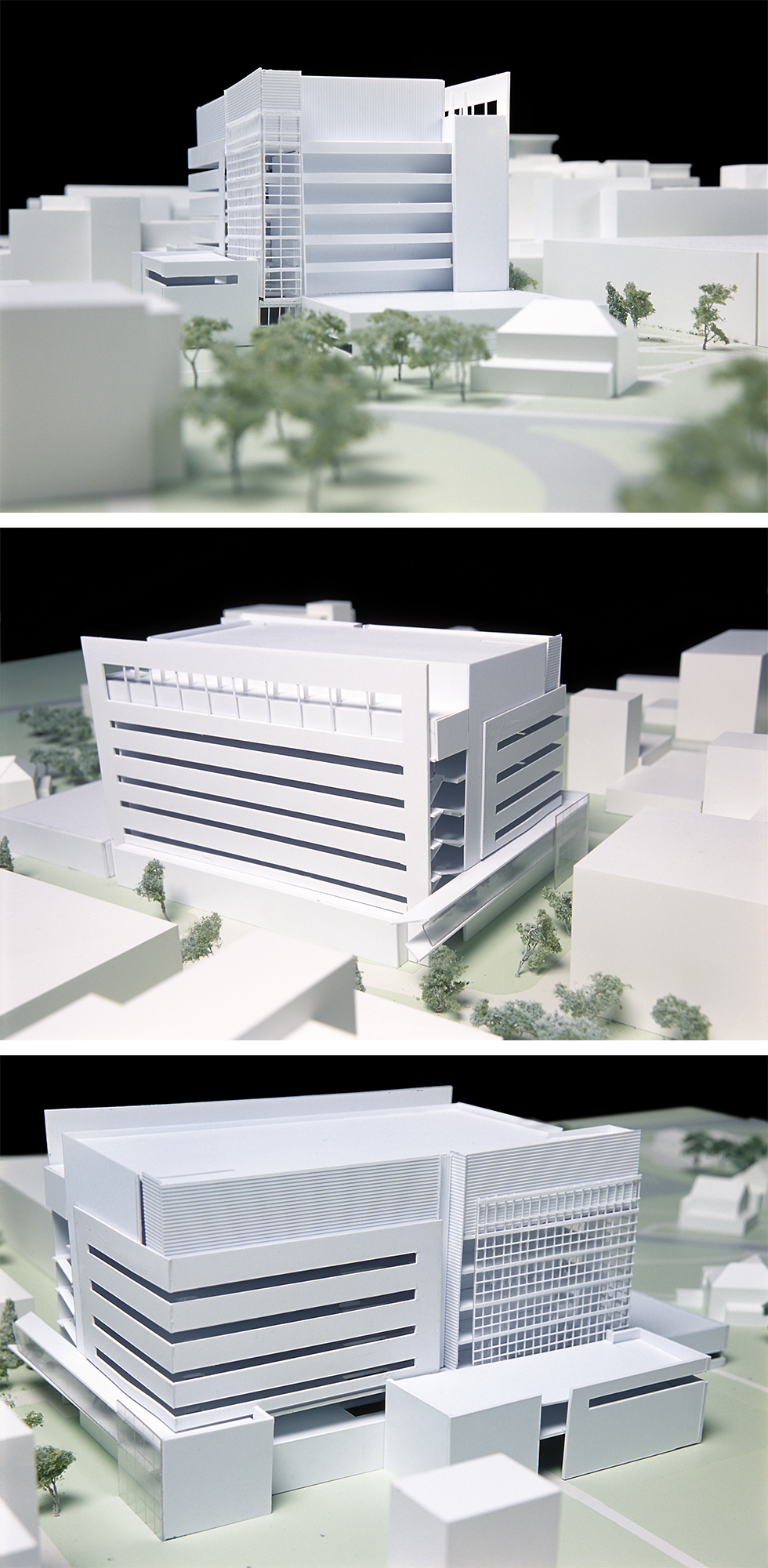University of Alberta – National Institute for Nanotechnology
Innovation is in the tiniest details
Higher Education, Science + Technology
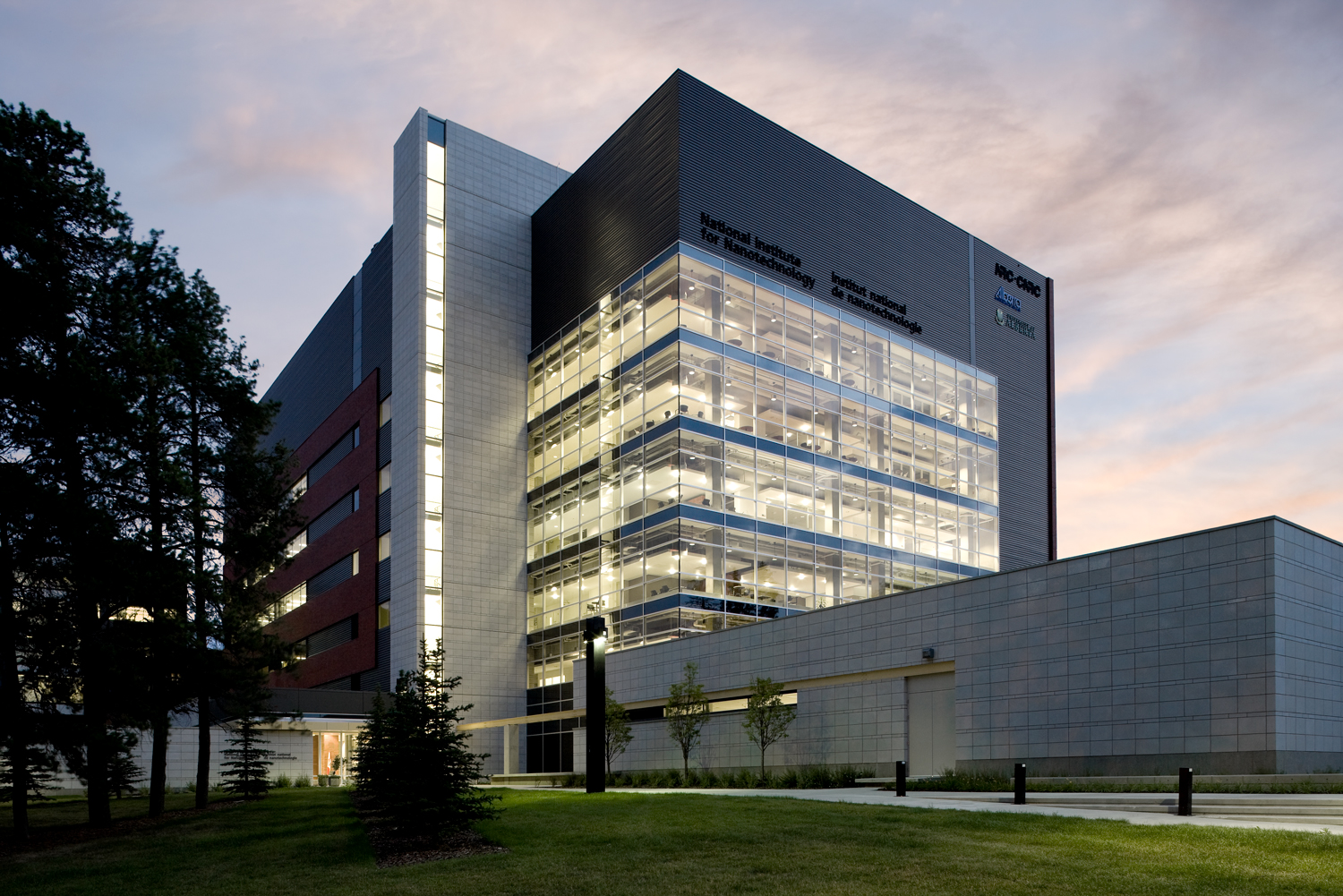
National Institute for Nanotechnology (NINT) is one of North America’s few “ultra quiet” buildings and Canada’s flagship for collaborative nanotechnology research in engineering, biology, chemistry, physics, computing science, medicine, and pharmacy. It provides state-of-the-art characterization instruments and clean room facilities that are extremely sensitive to interference from vibration, noise, electromagnetic fields, and environmental changes. NINT is designed to foster collaboration and to bridge the gaps between scientific disciplines.
- Location
- Edmonton, AB
- Size
- 229,511 sq ft
- Client
- University of Alberta and National Research Council
- Completion
- 2007
- DIALOG Services
- Collaborators
PCL Construction Management Inc.
Stantec
MCW Hemisphere Ltd.
Architecture
Structural Engineering
