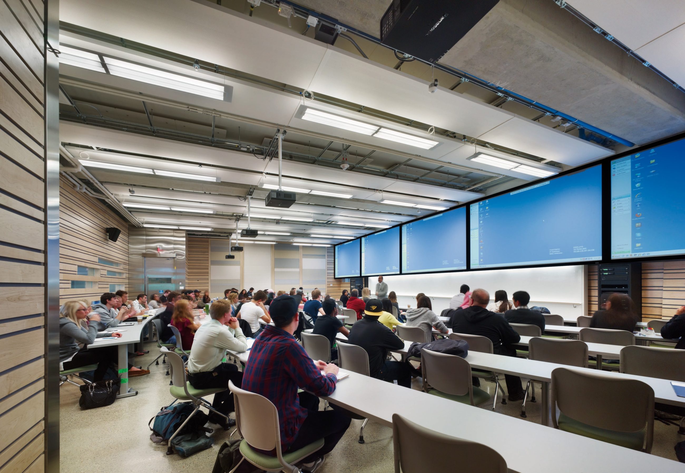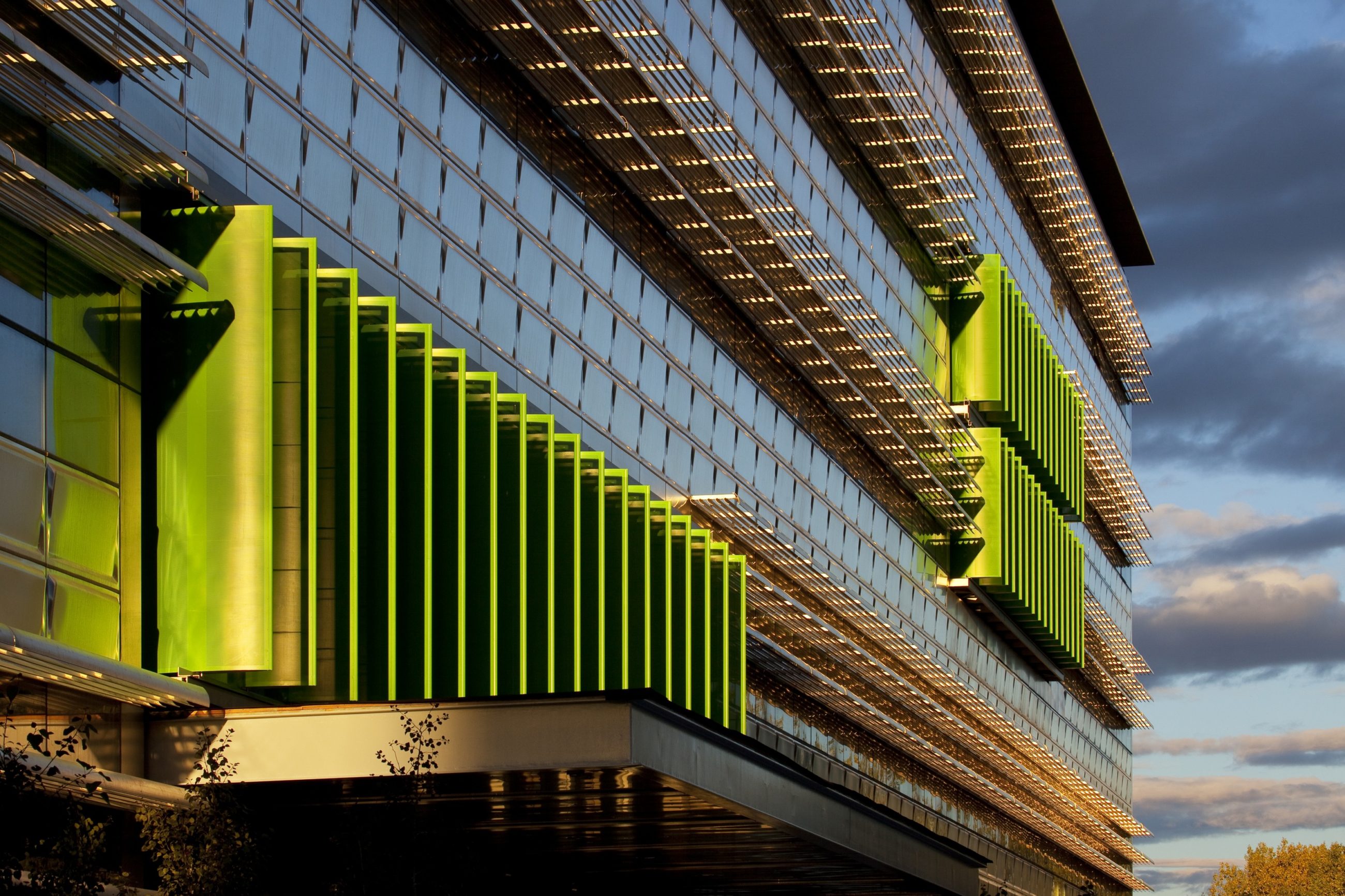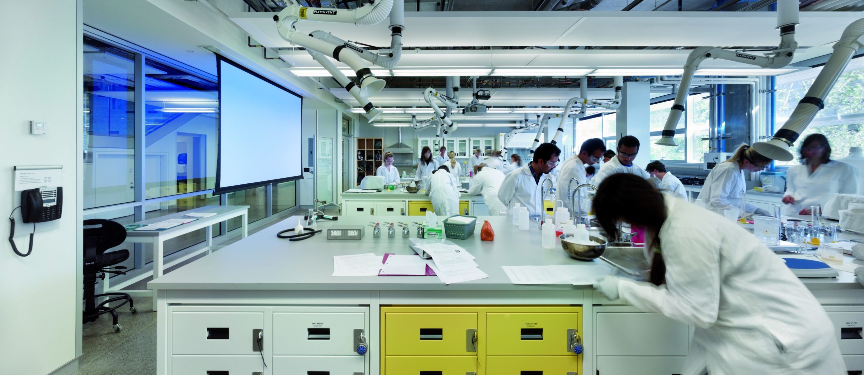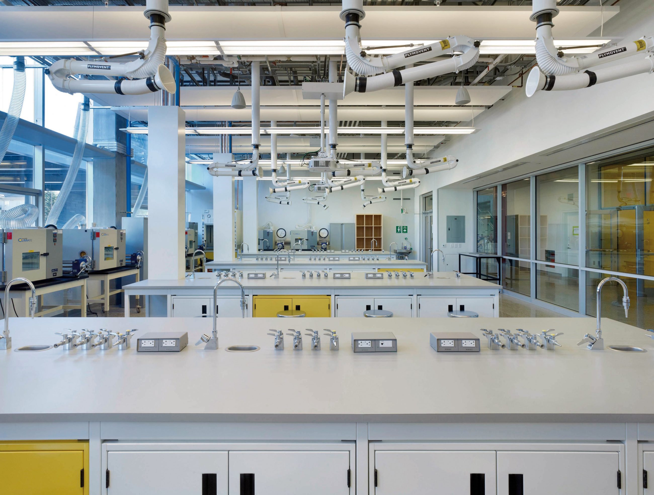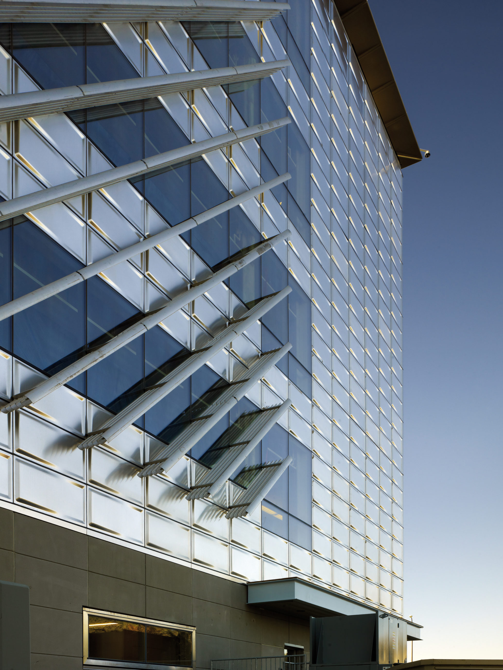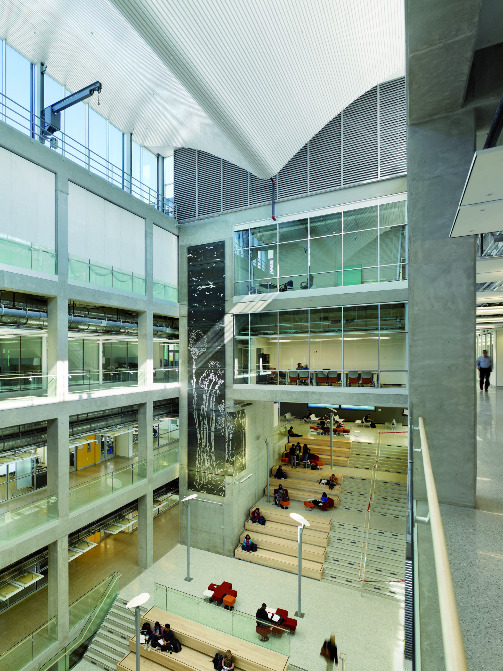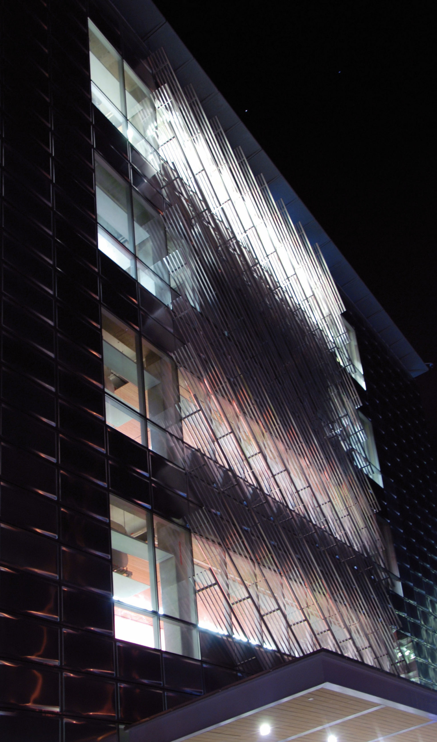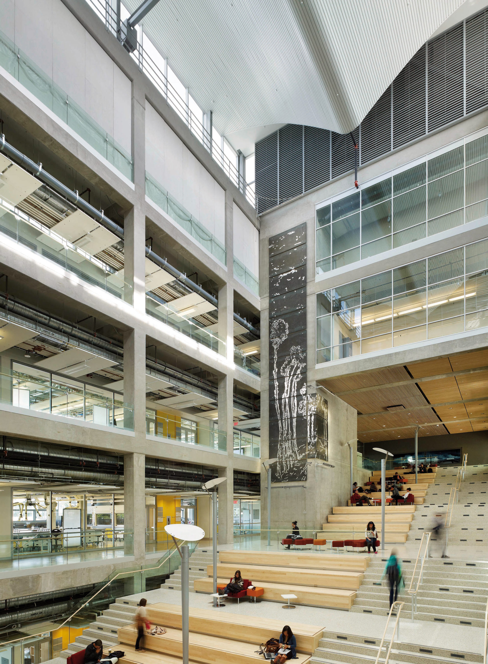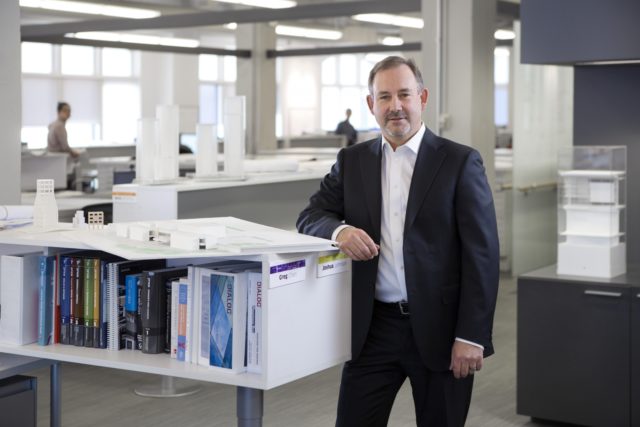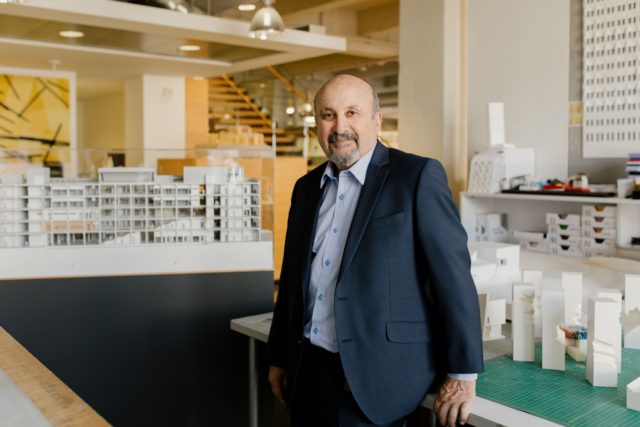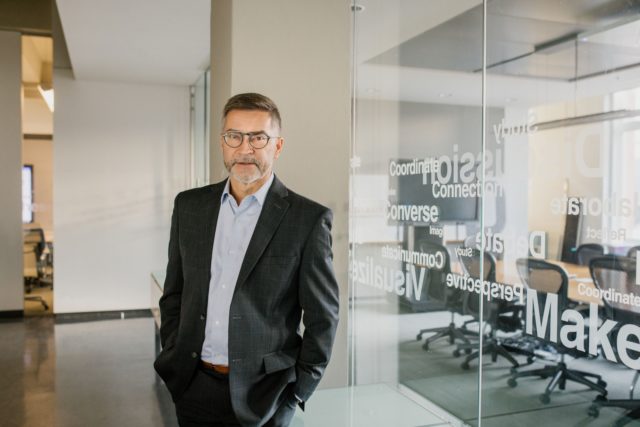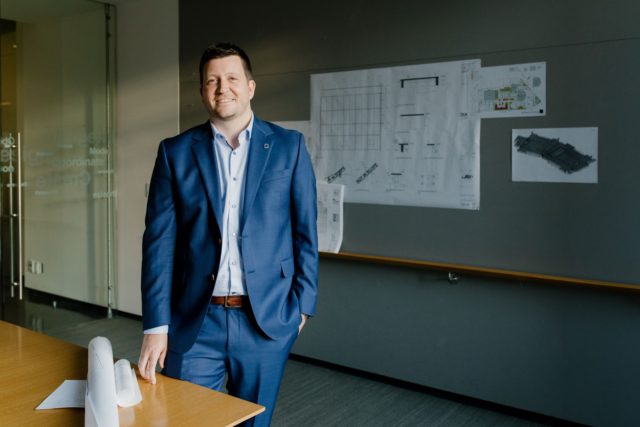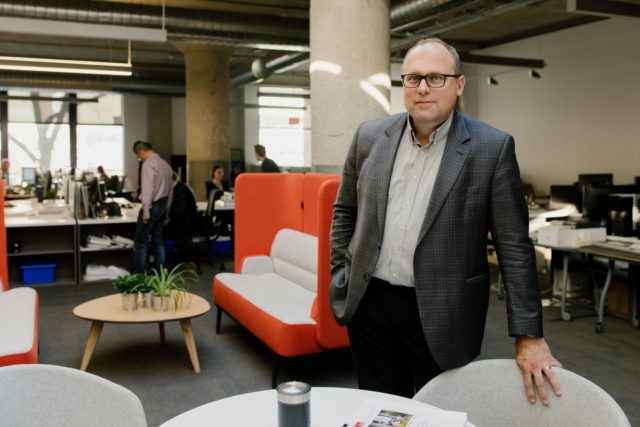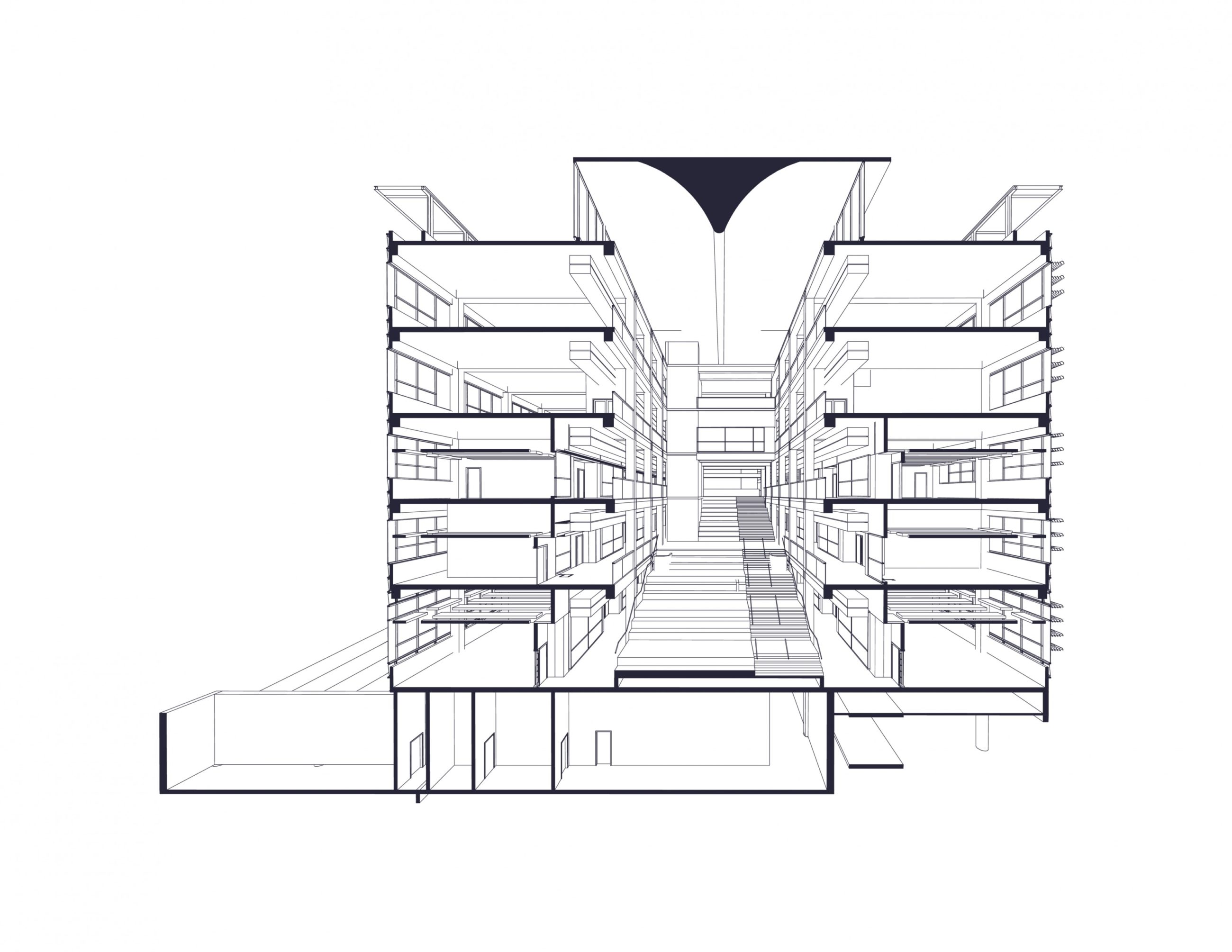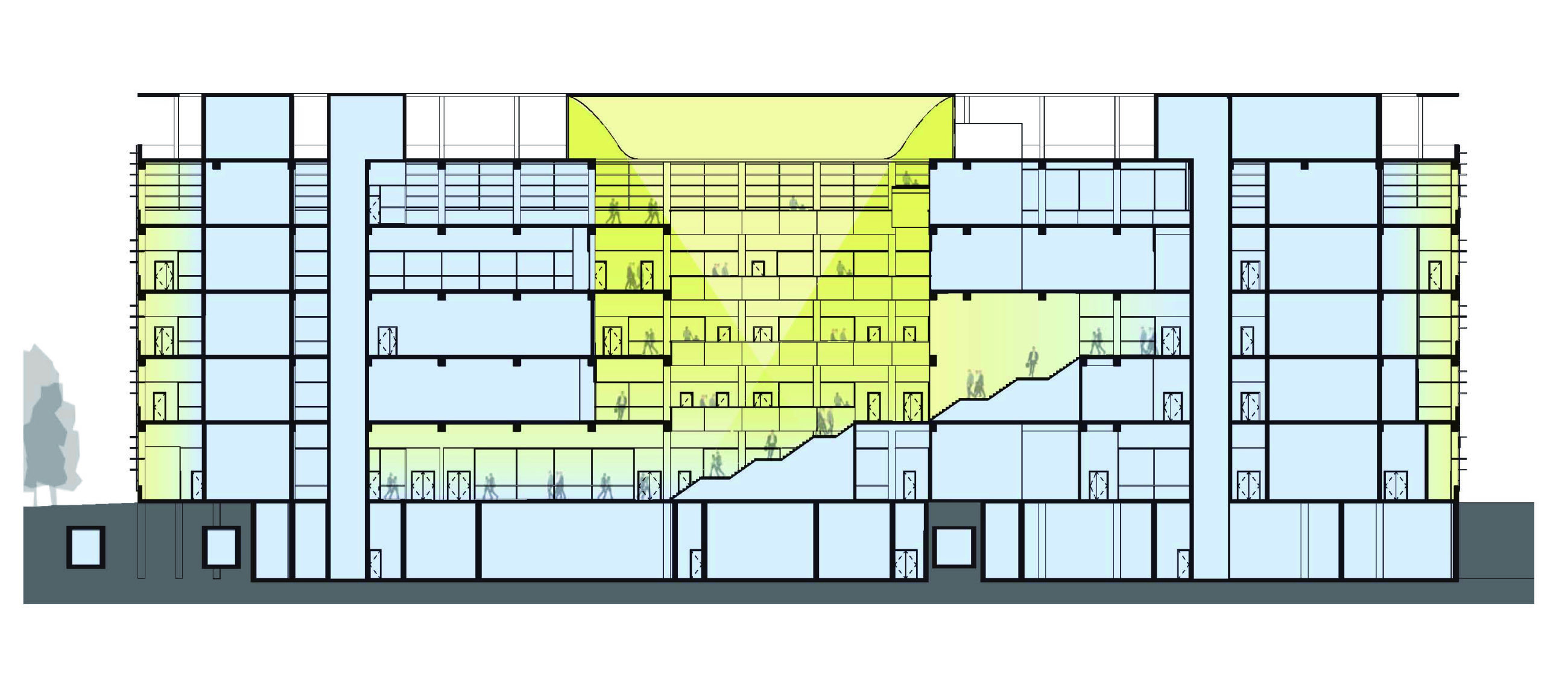University of Calgary – Energy Environment Experiential Learning Centre
A modern undergraduate learning experience
Higher Education
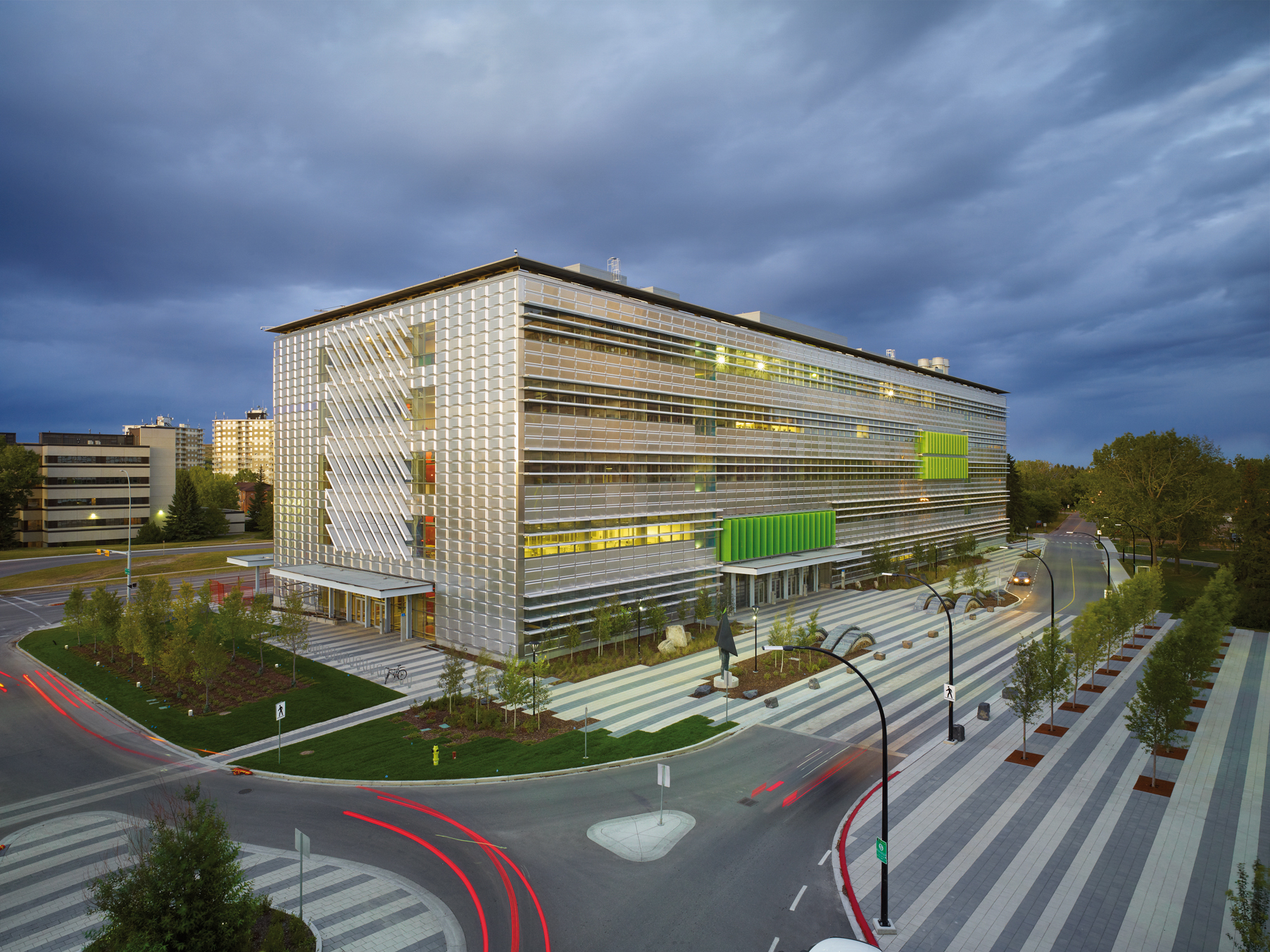
The Energy Environment Experiential Learning (EEEL) project responds to the necessity for modern, high calibre undergraduate learning environments at one of Canada’s leading research universities.
EEEL serves as a learning environment demonstrating that a building has impacts upon itself, its users, the immediate landscape, the region and the world beyond. EEEL was designed as a facility that interacts with the visitor through a science on display theme that attempts to illustrate the concepts of energy use, sustainability, and their effect on the environment. The theme of means teaching spaces are available for view through generous internal and external glazing. Building mechanical, electrical and structural systems are exposed as for teaching and demonstration.
- Location
- Calgary, AB
- Size
- 258,334 sq ft
- Client
- University of Calgary
- Completion
- 2016
- Sustainability LEED® Platinum certified
- DIALOG Services
- Collaborators
Perkins + Will
O2 Planning + Design
RJC Engineers
Stebnicki Engineering
EllisDon
Architecture
Interior Design
Mechanical Engineering
Structural Engineering
Sustainability + Building Performance Consulting
