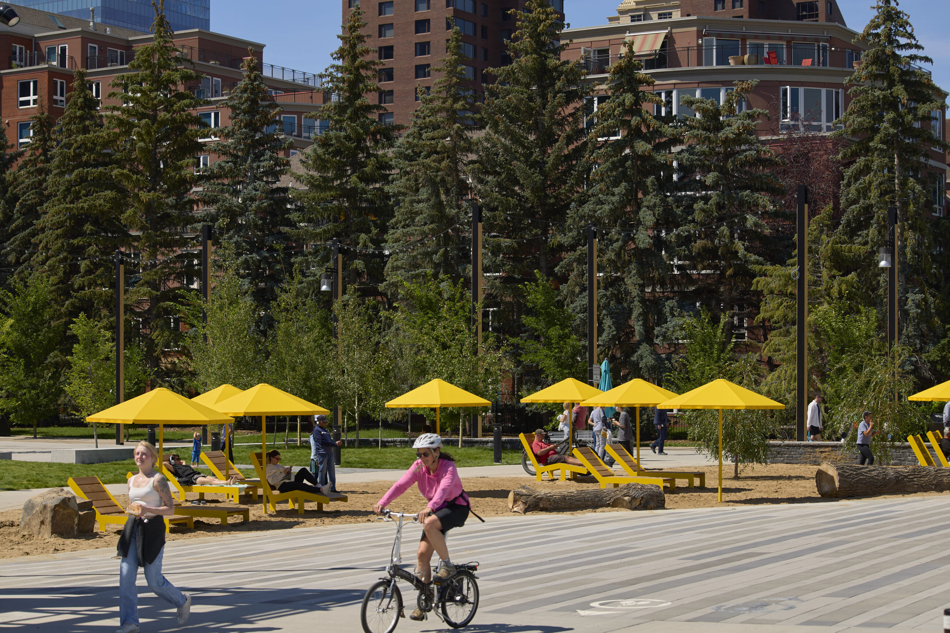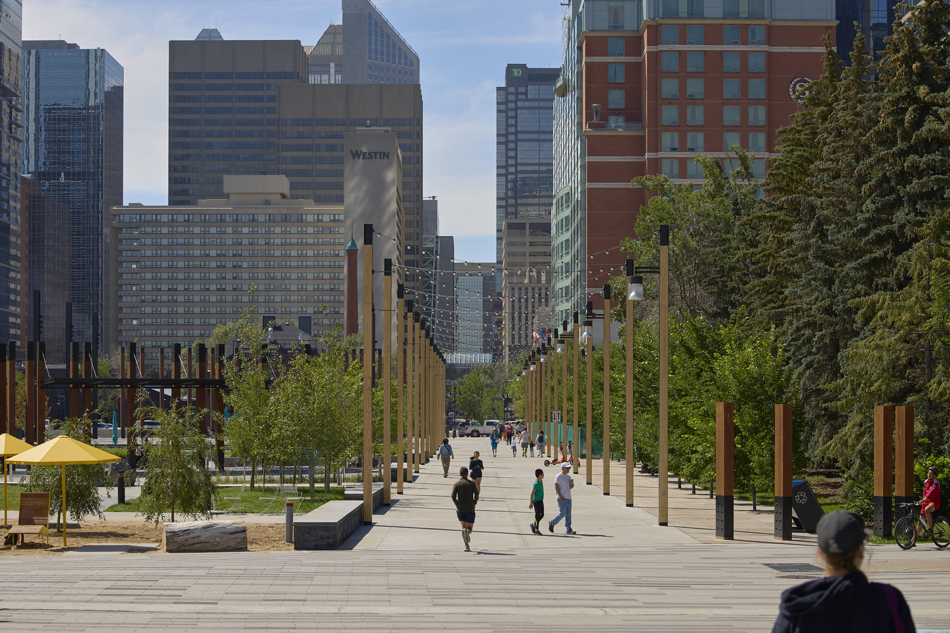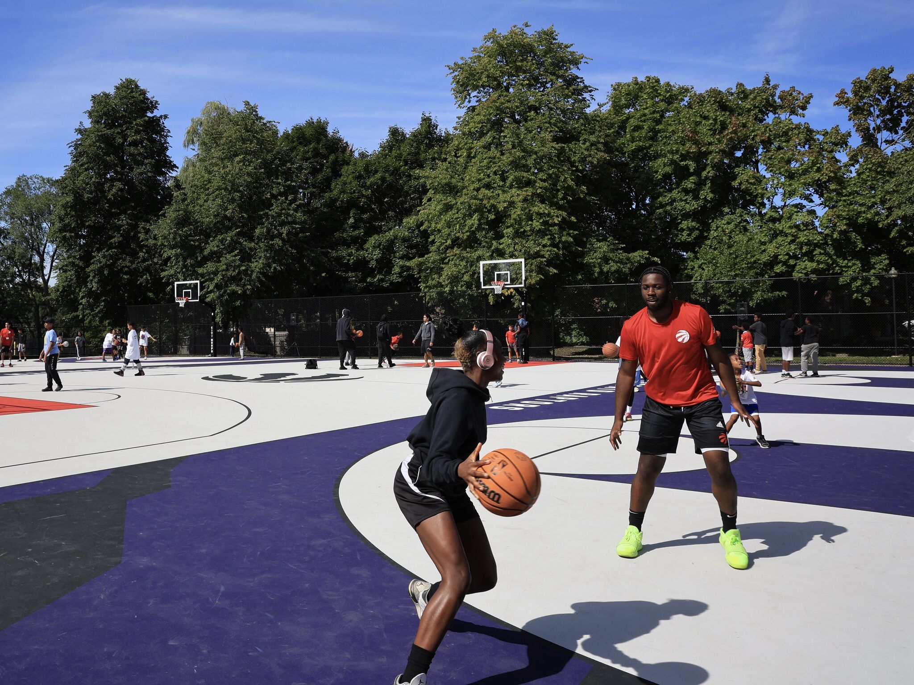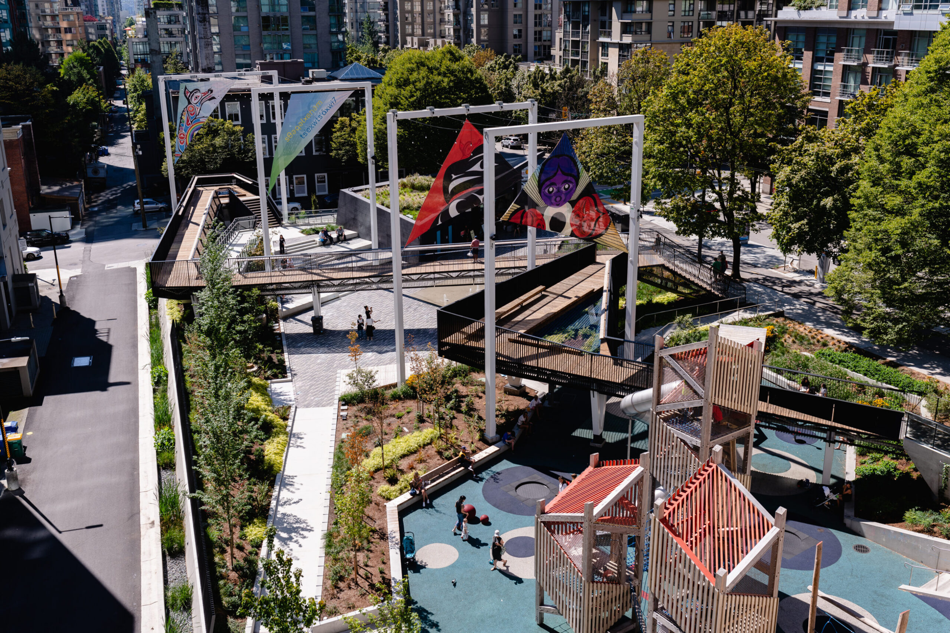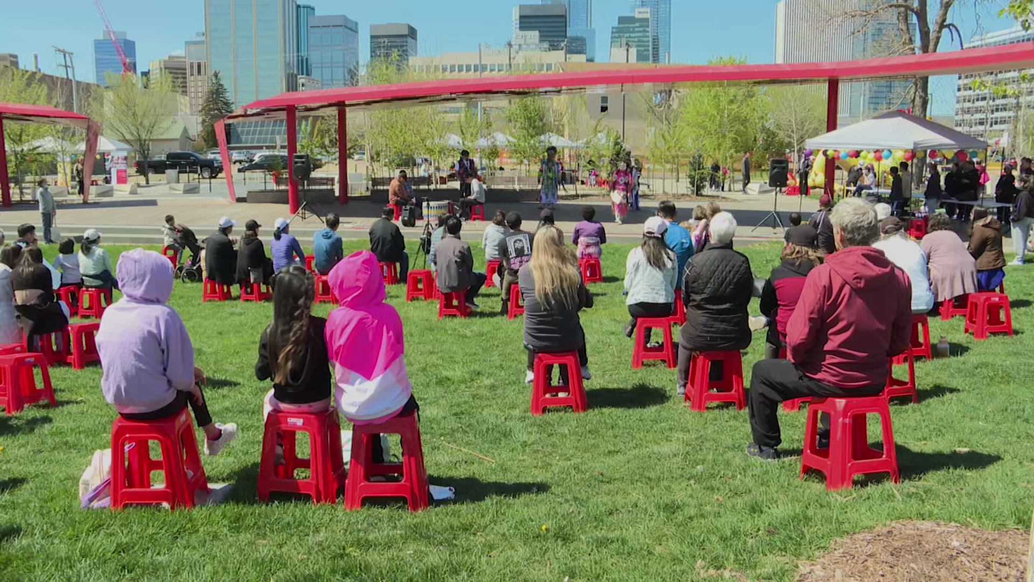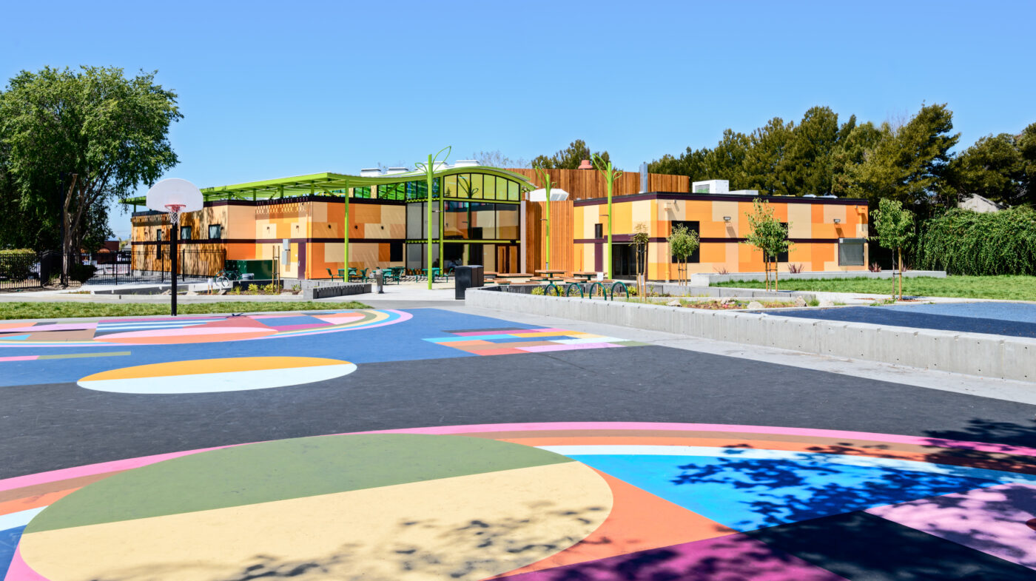Public spaces are more than just places to pass through – they are the living rooms of our cities, the places for recreation and play.
From plazas and parks to waterfronts and greenways, these spaces invite people to unwind and connect, playing a key role in shaping vibrant, healthy communities. They serve as a reminder of the impact of meaningful design – design that supports community wellbeing, promotes equity, and respects the environment.
Explore some of the public spaces we helped design to transform how communities live, connect, and thrive:
Calgary, Alberta, completed 2025
Eau Claire Plaza is a signature public space where Calgary’s downtown meets the Bow River. As part of the City’s broader riverfront revitalization, the plaza’s modernized design offers Calgarians a flexible, inclusive, and resilient destination that supports everyday life and large-scale events.
The design preserves several elements of the original plaza, including its Olympic monument and rings, to honour the site’s legacy while making space for new stories.
A custom misting water feature replaces the Plaza’s original wading pool for modernized water play, supporting thermal comfort and activating the plaza with theatrical fog. A new urban beach simultaneously connects visitors to the cityscape and the Bow River, blending urban and natural experiences and aesthetics.
Designed to accommodate large-scale events year-round, the restructured Podium Plaza, framed by generous seating, flexible infrastructure, and wide circulation routes, creates space for festivals, performances, and passive use to support thousands of visitors.
Toronto, Ontario, completed 2024
The Vince Carter Court revitalization at Dixon Park is a landmark project delivered through a partnership between the MLSE Foundation, the City of Toronto, and the Toronto Raptors. Originally built in 2003 by Vince Carter’s Embassy of Hope Foundation, the court was fully renewed and expanded in 2024 to celebrate Carter’s lasting influence on Canadian basketball and to provide the Etobicoke community with a high-quality, accessible sport facility.
The $1 million project upgraded three full courts and two 3v3 pads with new benches, bleachers, posts, and backboards, along with resurfaced asphalt and enhanced pathways. The Vince Carter Court received a vibrant colour coating with Raptors-themed graphics and logos, complemented by upgraded LED lighting to extend play into the evenings. Additional improvements included fencing, seating, and accessibility upgrades to strengthen Dixon Park as a community hub.
This revitalization not only honours Vince Carter’s legacy and his 2024 induction into the Naismith Basketball Hall of Fame but also reflects the MLSE Foundation’s commitment to investing in youth, fostering community engagement, and growing the game of basketball across Toronto.
Vancouver, British Columbia, completed 2022
The first park in Vancouver to be gifted a name by the Musqueam, Squamish and Tsleil-Waututh Nations, sθәqәlxenәm ts’exwts’áxwi7, translating to ‘Rainbow Park’, was chosen to pay homage to the park land’s ecological history: once rich with large trees and water sources, including “a marsh where the sun and mist would form rainbows.” A space for unity for all, the name equally reflects the area’s LGBTQIA2S+ history.
This unique and highly innovative park brings green space to Vancouver’s city centre, with a third of the park planted with shrubs, perennials, climbers, aquatic plants, and trees. The park’s water run-off is collected, filtered and reused to water plants and to power toilets in the park’s Kafka’s Café. Offering multi-layered experiences for park visitors, additional design elements include an accessible elevated walkway for unique and diverse views of the cityscape, skyframes for alternating art installations, and a custom playground that features Vancouver’s biggest slide.
Edmonton, Alberta, completed 2023
A key element of the City of Edmonton’s urban renewal plan, kinistinâw Park’s design responds to the need for safe, inclusive, and dedicated green space in an urban neighbourhood immediately east of Downtown. The design is an expression of Edmonton’s story: the unique and unexpected coming together of Indigenous, Chinese, and European history. These three histories are stitched together by a common thread in the park’s design: an undulating and vibrant steel canopy weaves across the park, its vibrant red colour and traditional Métis beading pattern as representations of inclusion, safety, and welcome.
The design features a series of people-scaled spaces for gathering, play, and relaxation, organized around naturalized plantings and a large, open lawn. It offers a straightforward, welcoming experience that reflects a contemporary approach to public space and community connection.
The design accounts for the complex urban context of the park, incorporating a variety of surface treatments and furnishings complimentary to adjacent streets and spaces, and coordination of existing and new utilities. The design synchronizes a large sunken lawn area for both active and passive activities, an enforced structural slab that creates access through the site, elevated rubber play mounds, and an overhead canopy with custom mounting into the ground to bear strong wind loads.
Oakland, California, completed 2019
A community staple in East Oakland, the modernized Rainbow Recreation Center couples our multidisciplinary design expertise with the design visions and priorities of the community it has served since the 1970s. The result is a space that reinforces neighbourhood pride and nurtures renewed access to recreational activities.
Through extensive collaboration with the community and the City of Oakland, the LEED® Silver Certified centre brings several new amenities to its interior, including convertible multipurpose rooms, a multi-use lobby and office spaces, a new computer education classroom and daycare classroom, a new community kitchen, and support spaces. Gym and park renovations were equally integral to the Centre’s revitalization.
