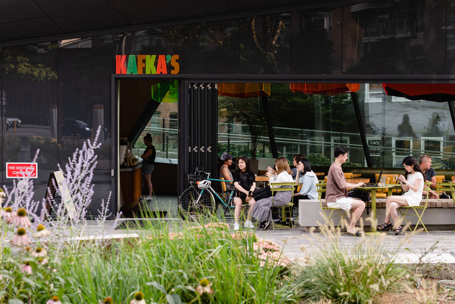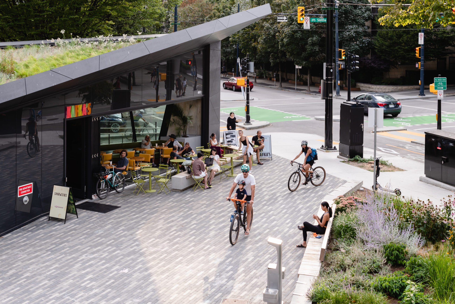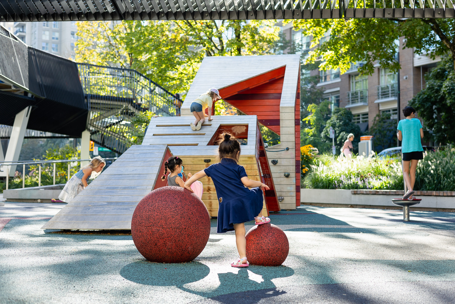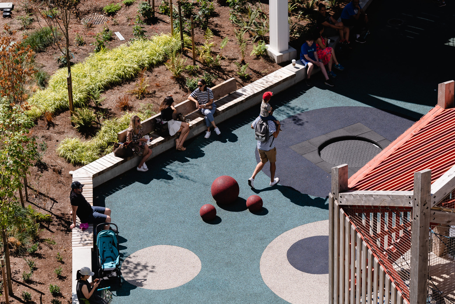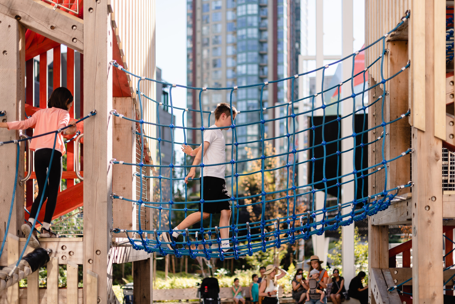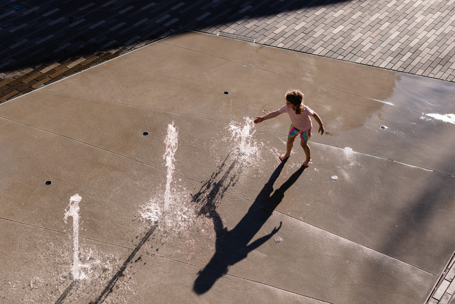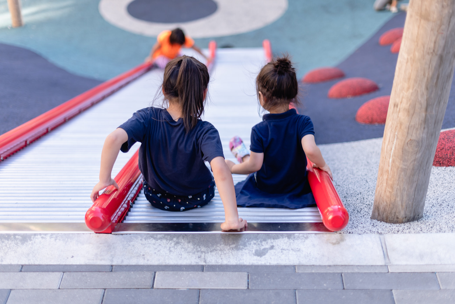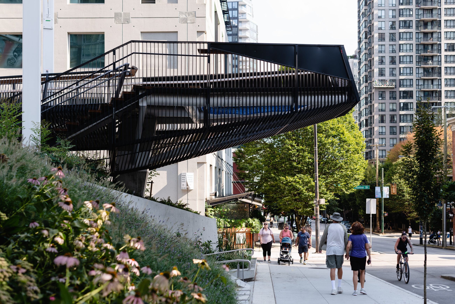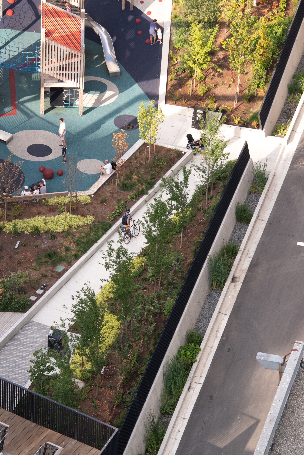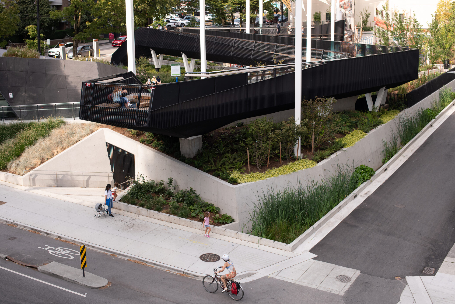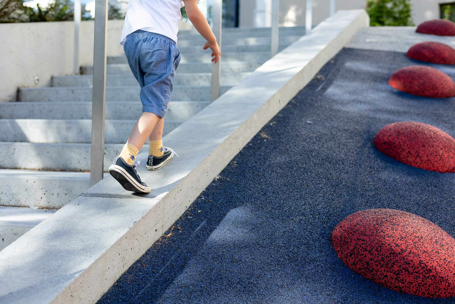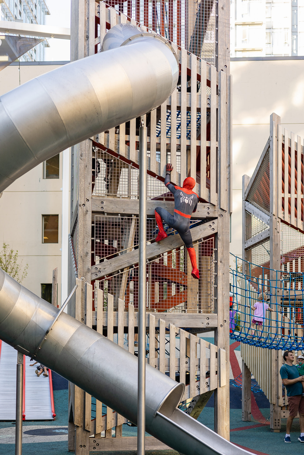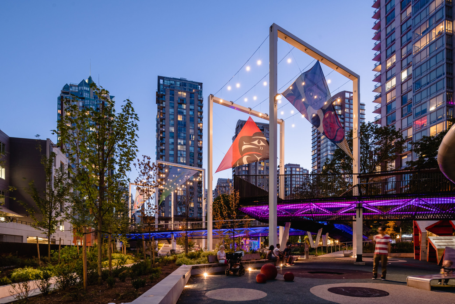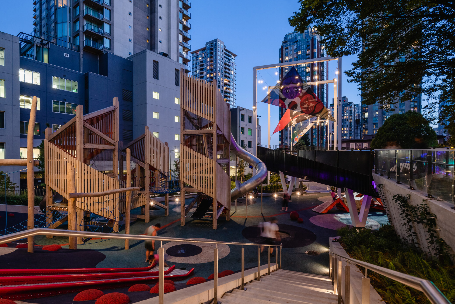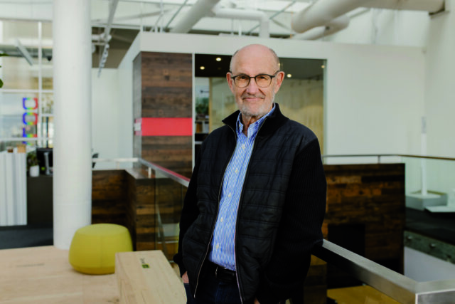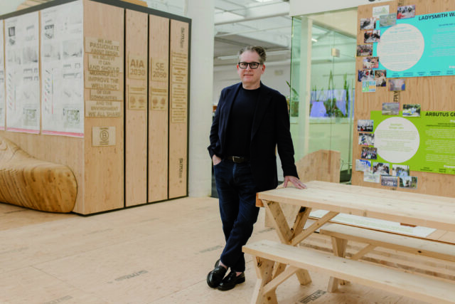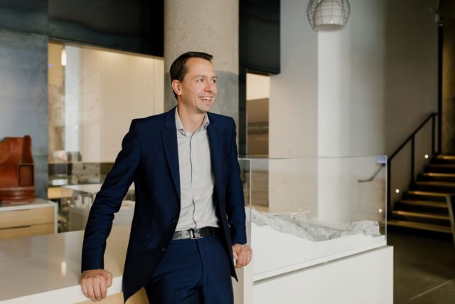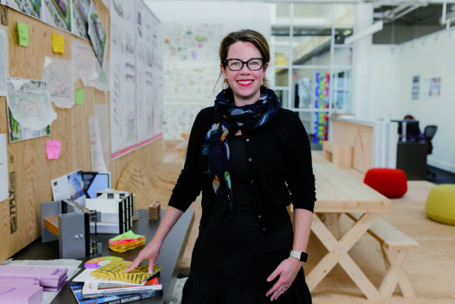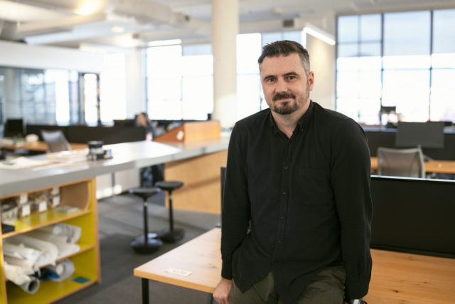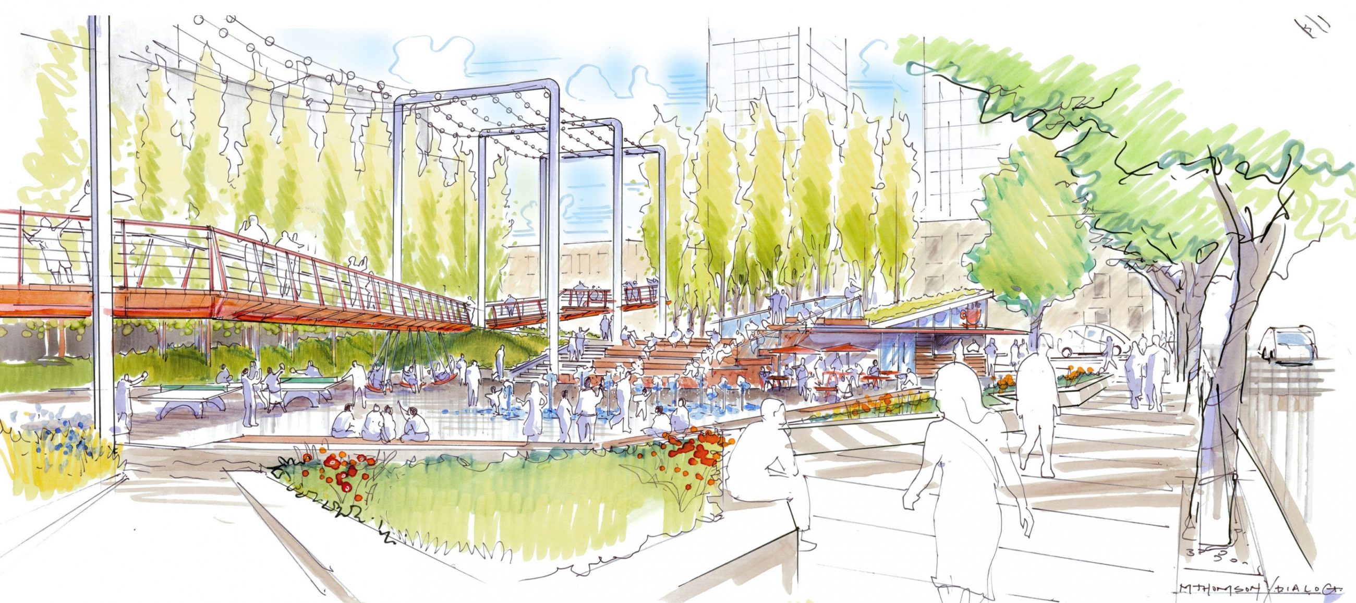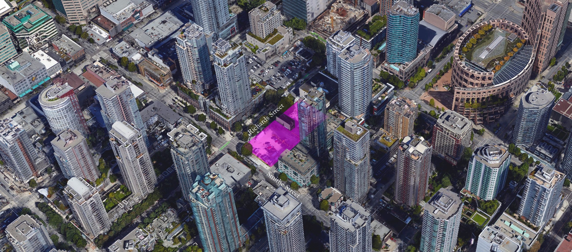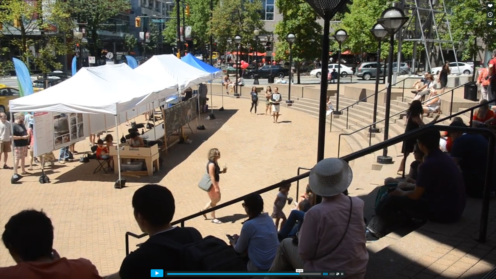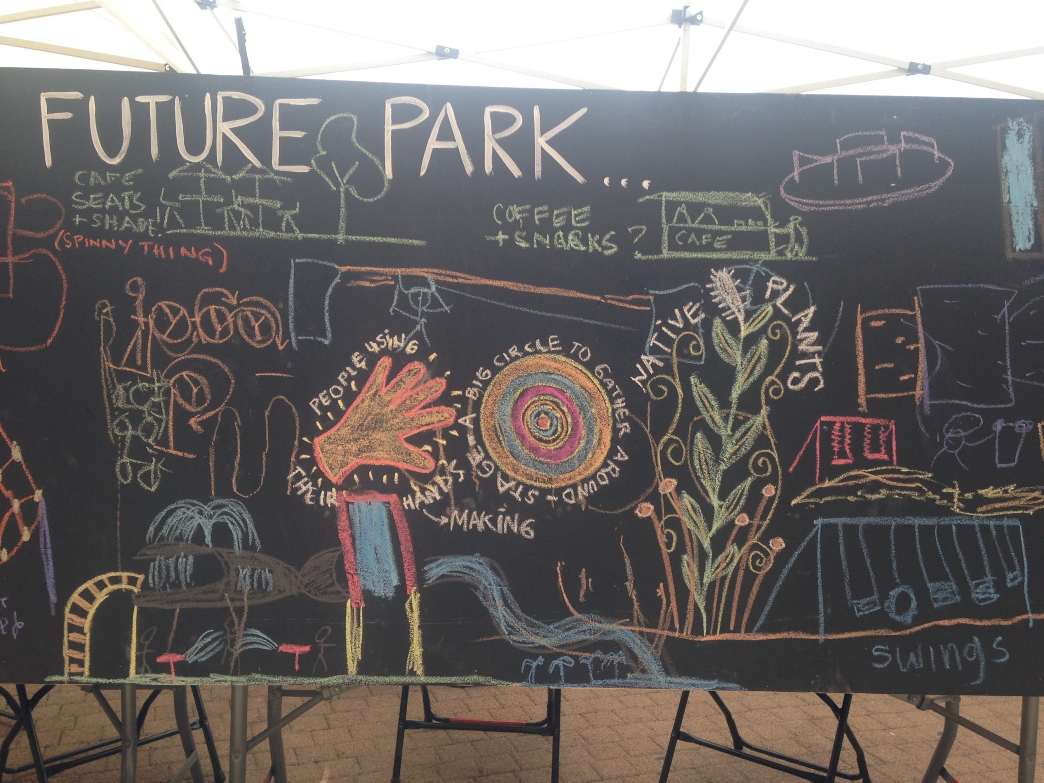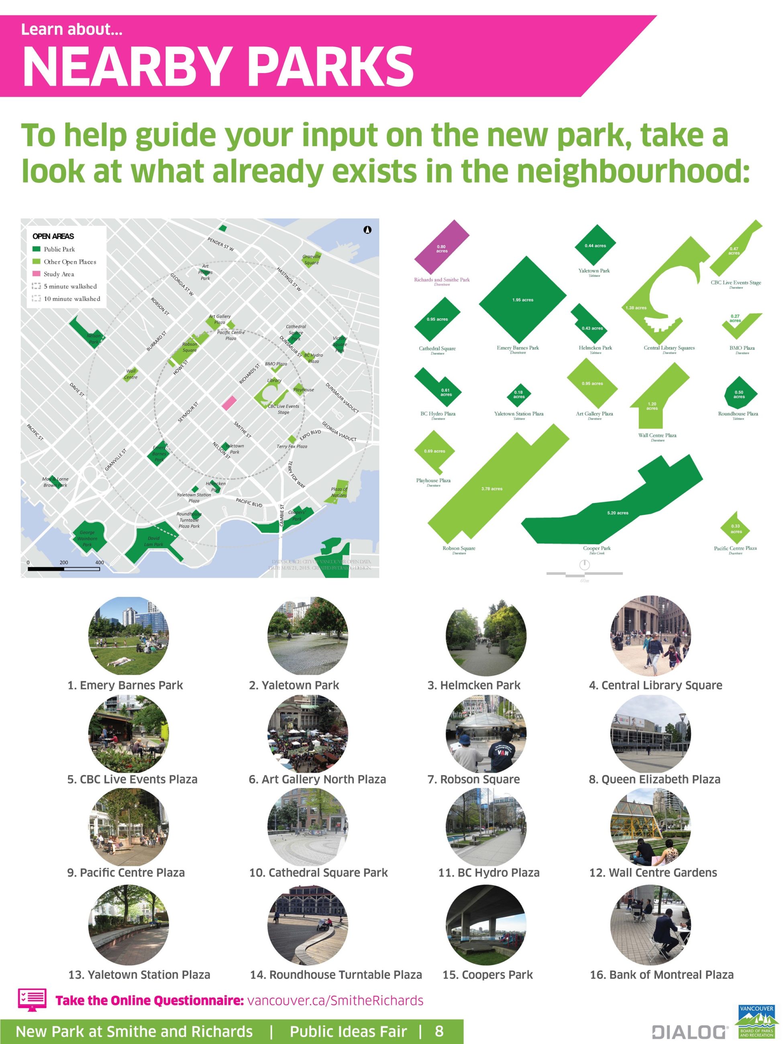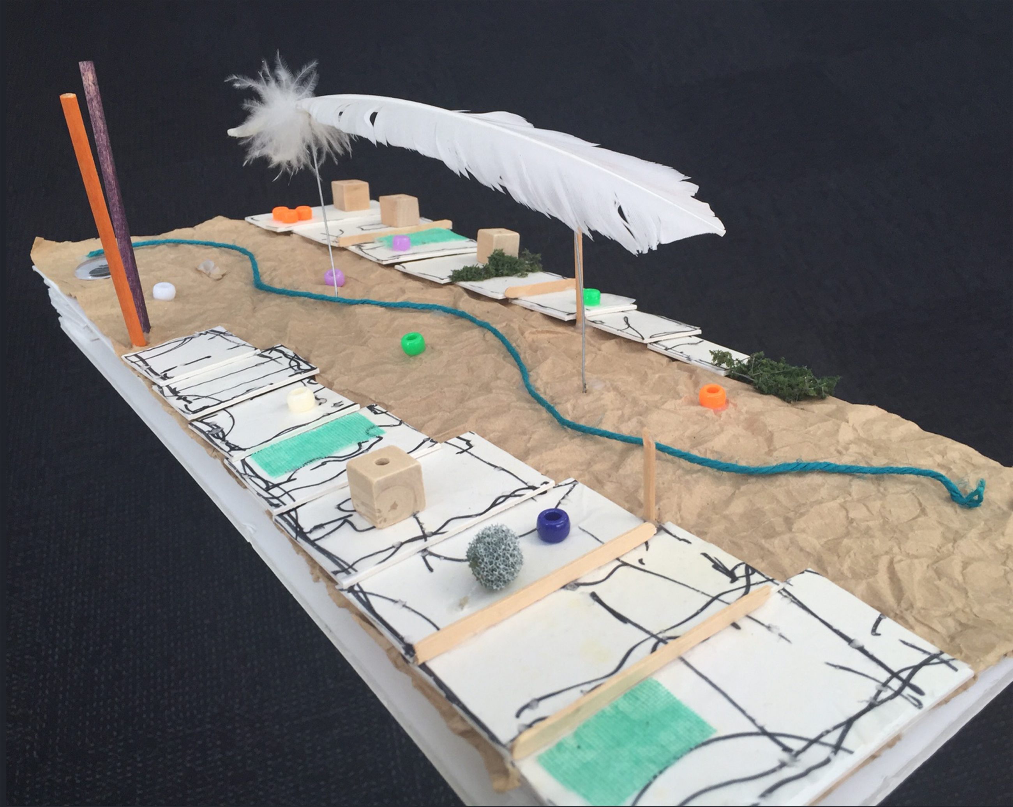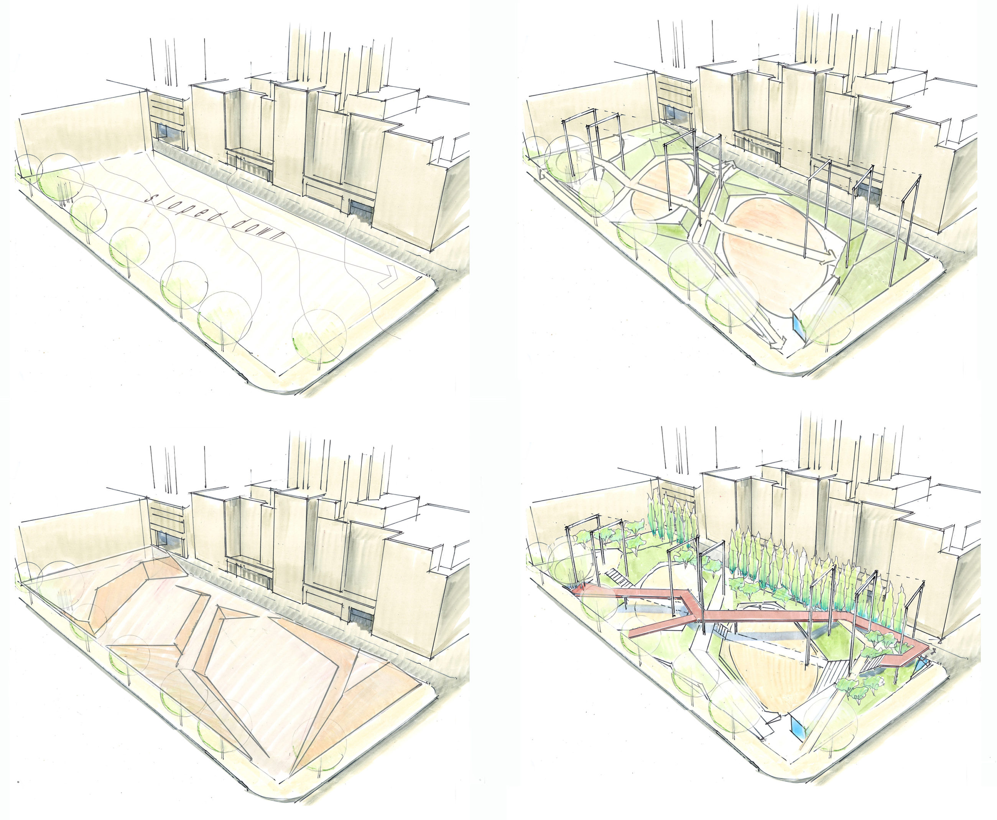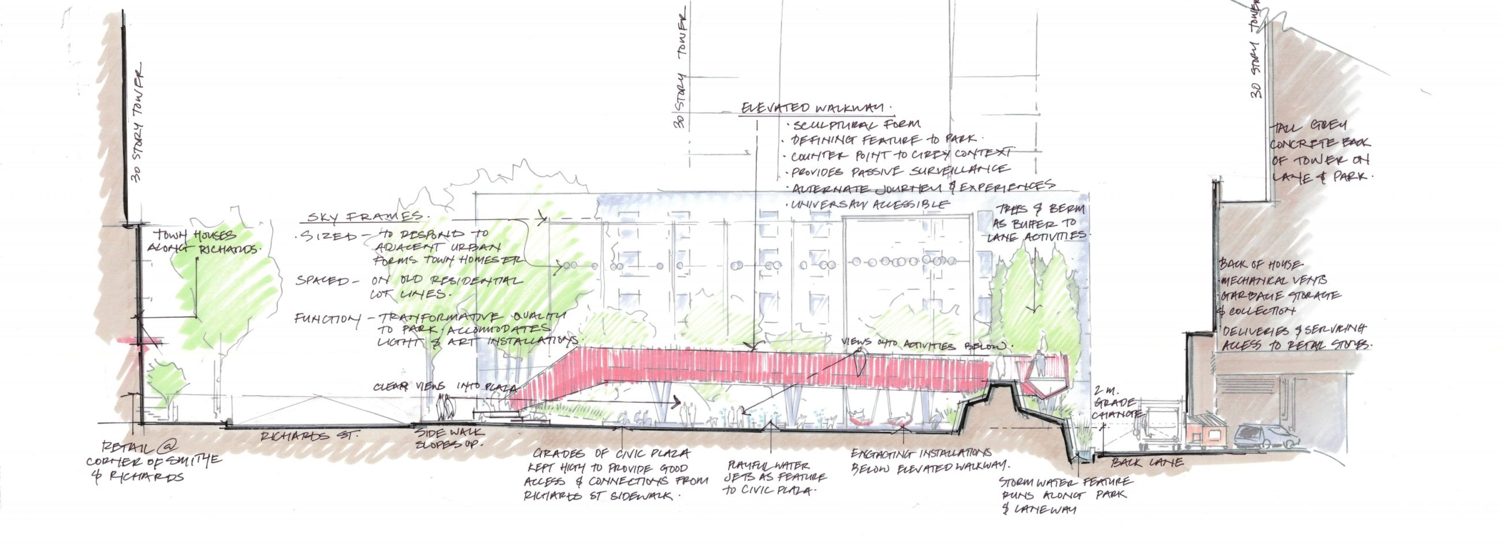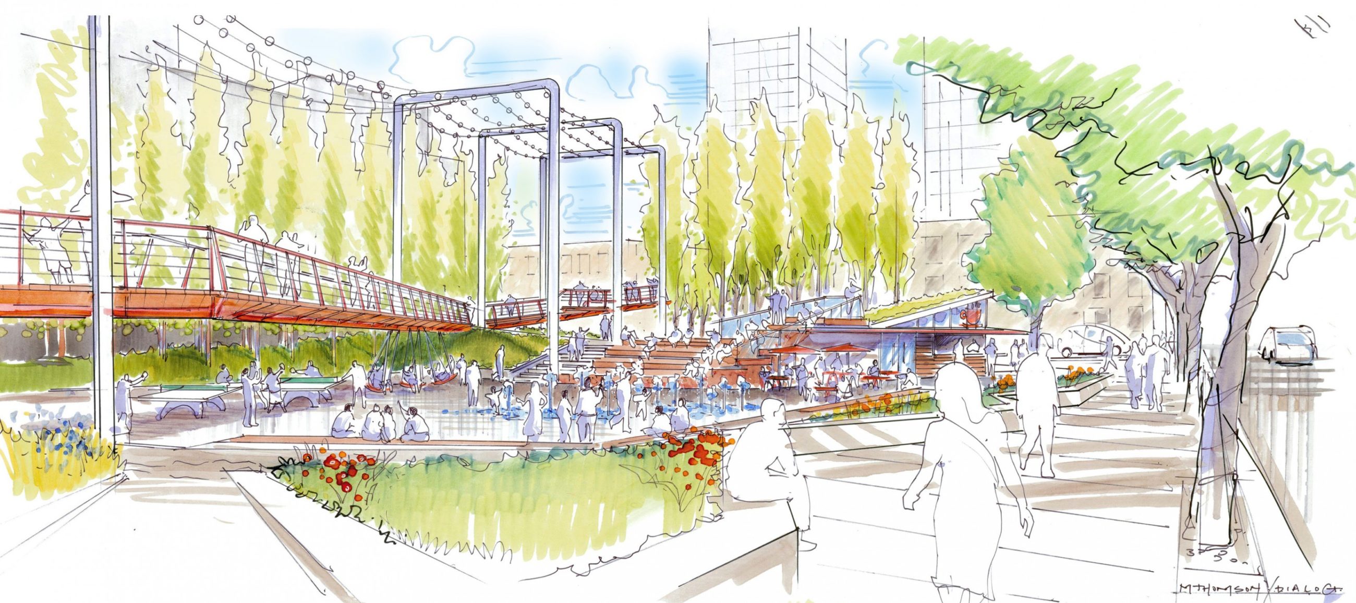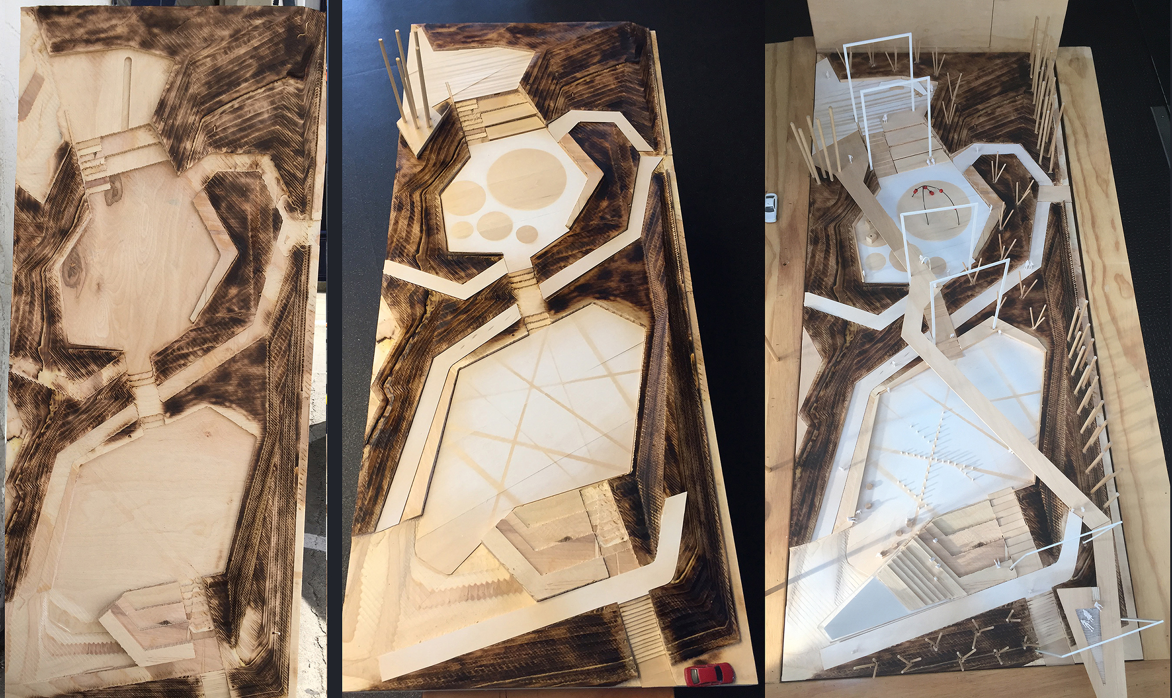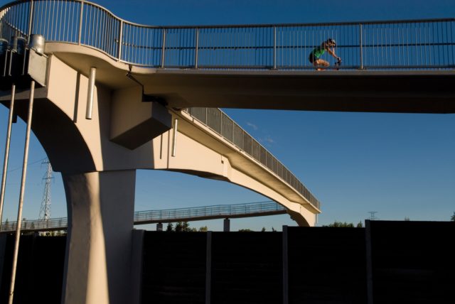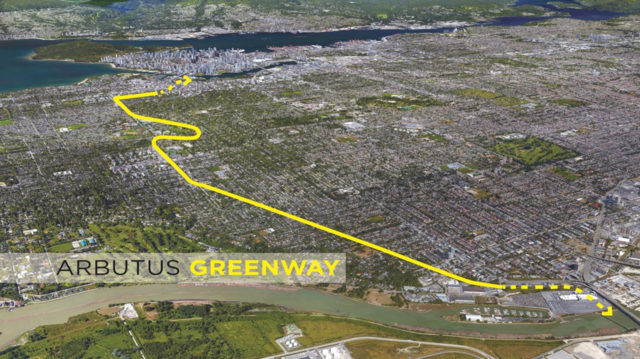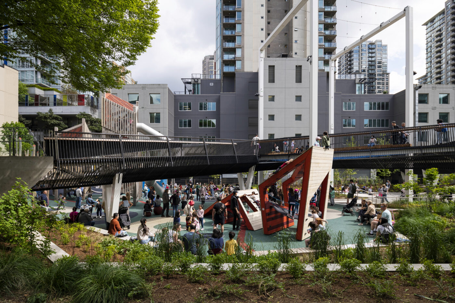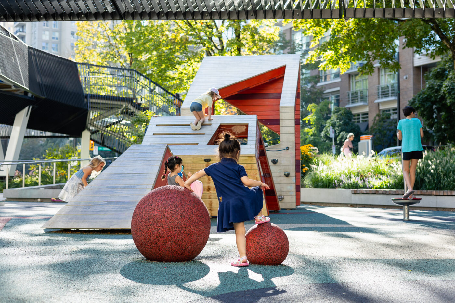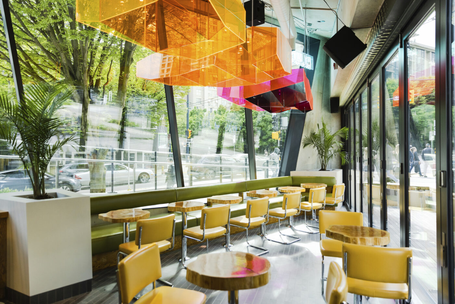sθәqәlxenәm ts’exwts’áxwi7 Rainbow Park
A vibrant and inclusive space in downtown Vancouver
Bridges & Urban Infrastructure, Indigenous Collaborations, Sports & Recreation, Urbanism
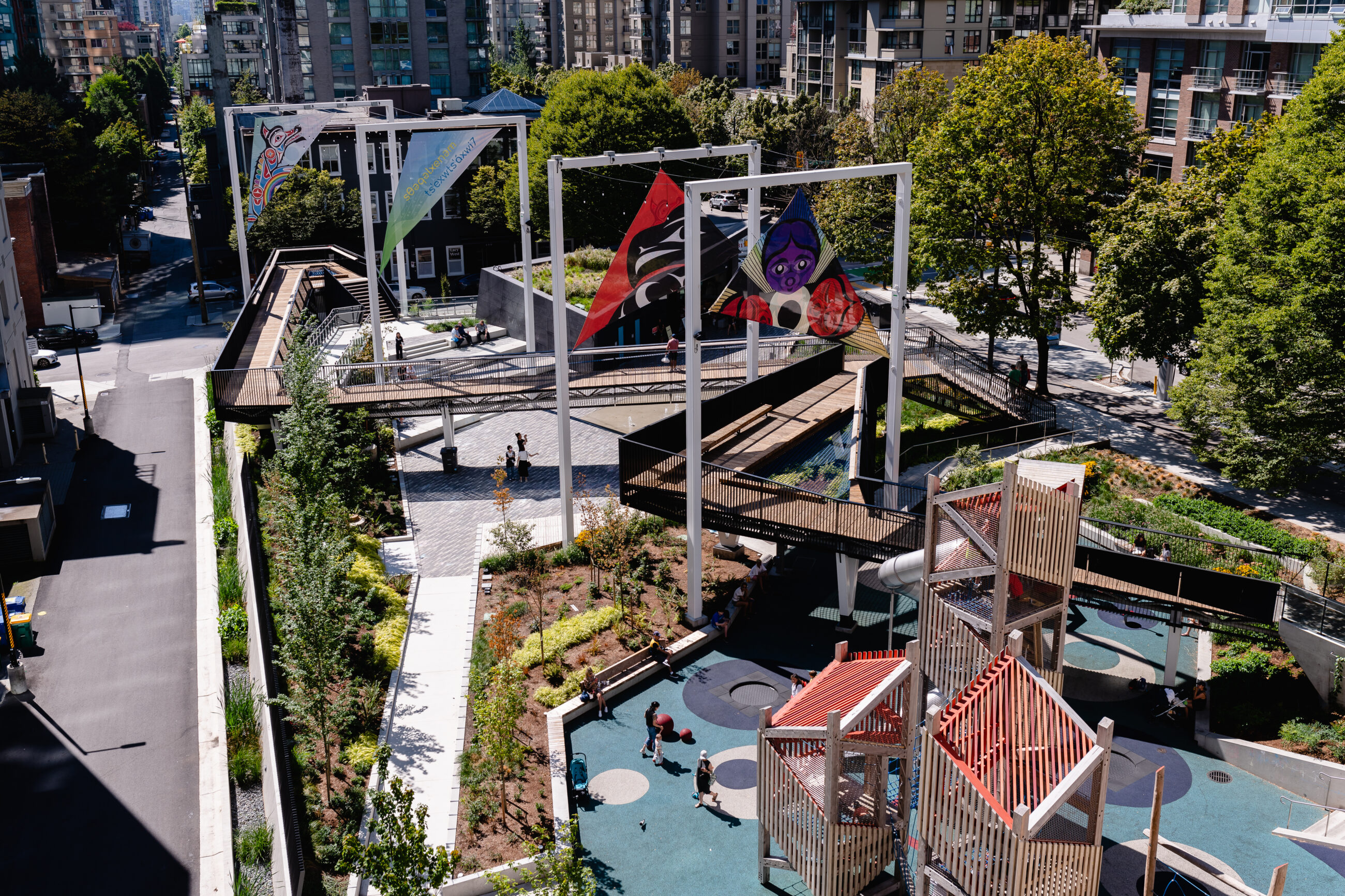
DIALOG worked closely with the Vancouver Board of Parks and Recreation over several years to design this unique and highly innovative park, setting a new direction for park design in the city. It emerged out of a fulsome dialogue between stakeholder groups, municipal government, and the designers that involved numerous engagement and needs assessment exercises. The end product is a dynamic concept that will serve downtown residents and visitors. This new park brings green space to the city centre, as well as providing a place for people to gather, engage in social activities, enjoy an on-site café, and take in their surroundings from the pedestrian bridge.
This is the first park in Vancouver to be gifted a name by the Musqueam, Squamish and Tsleil-Waututh Nations, sθәqәlxenәm ts’exwts’áxwi7, meaning ‘rainbow’, was selected because the park site was previously “a marsh where the sun and mist would form rainbows.” Moreover, the name is also a nod to the area’s LGBTQ history.
- Location
- Vancouver, BC
- Client
- Vancouver Board of Parks and Recreation
- Completion
- 2022
- DIALOG Services
- Collaborators
AES Engineering
Smith Bros. & Wilson
WSP
Earthscape
Landscape Architecture
Planning & Urban Design
Architecture
Mechanical Engineering
Structural Engineering
The Team
Tiina Mack, Manager of Park Development, Vancouver Board of Parks and Recreation…parks are expected to serve an ever-changing suite of needs. DIALOG has been able [come up with] a design that will serve the city for the coming decades.
