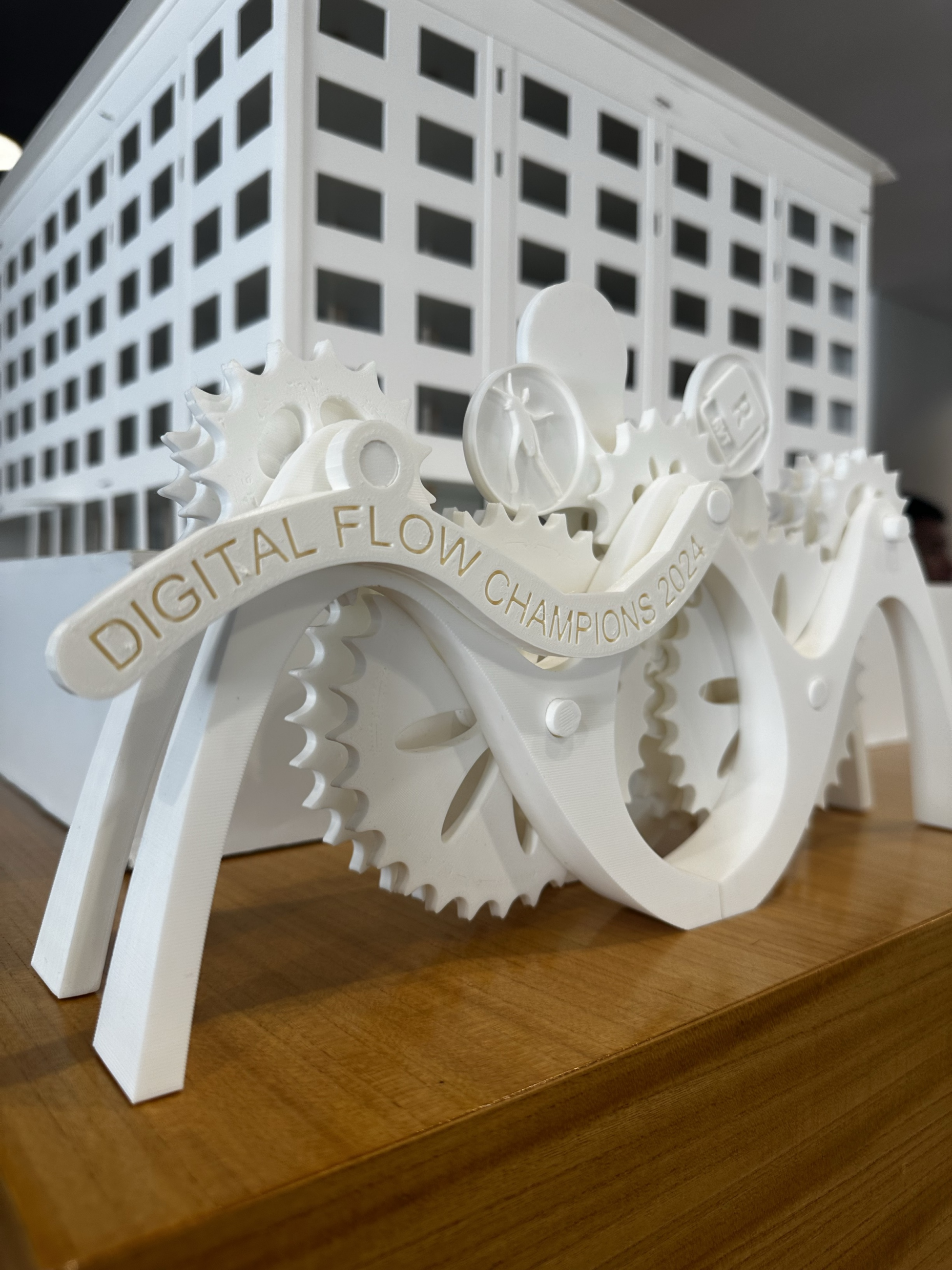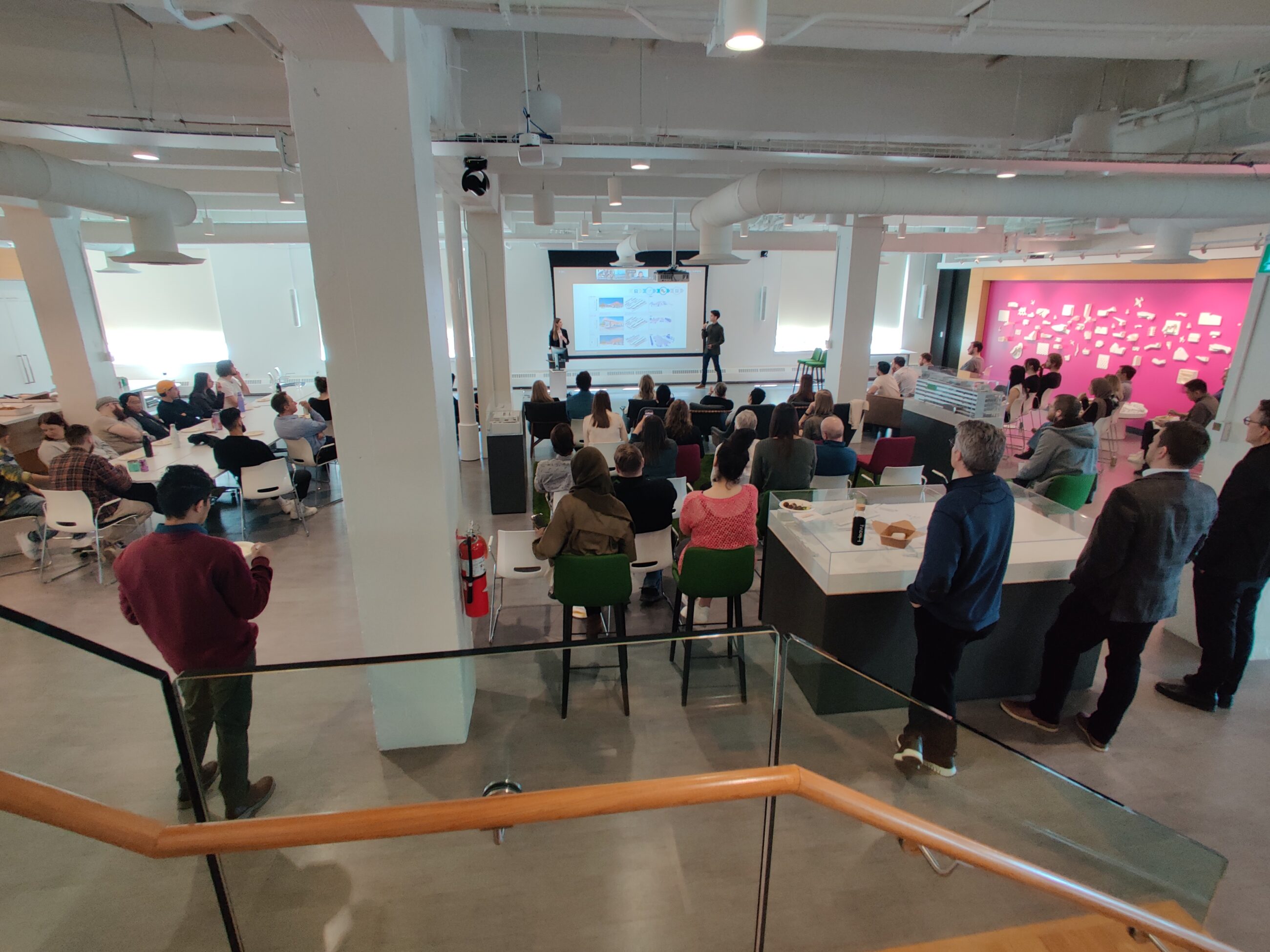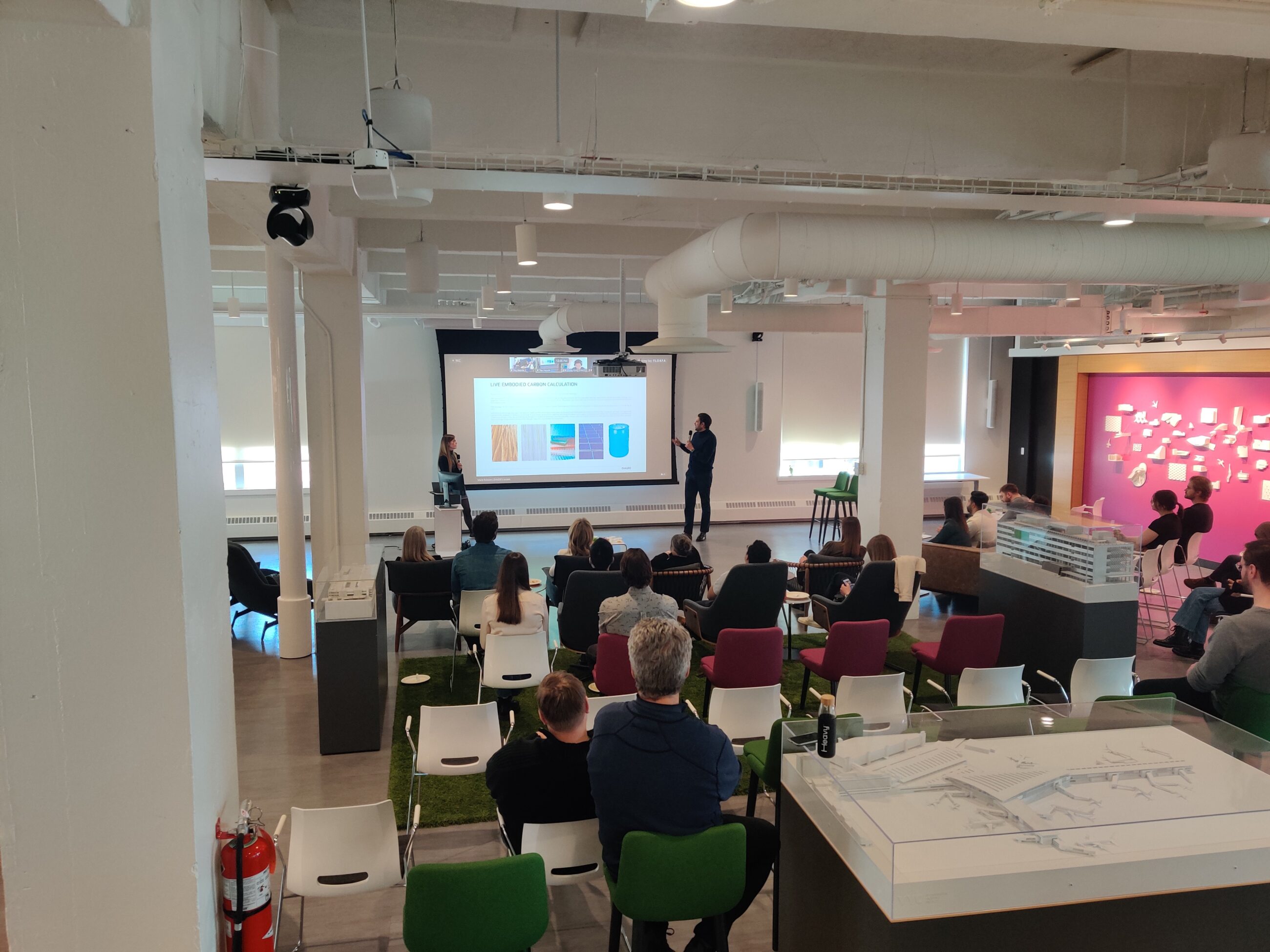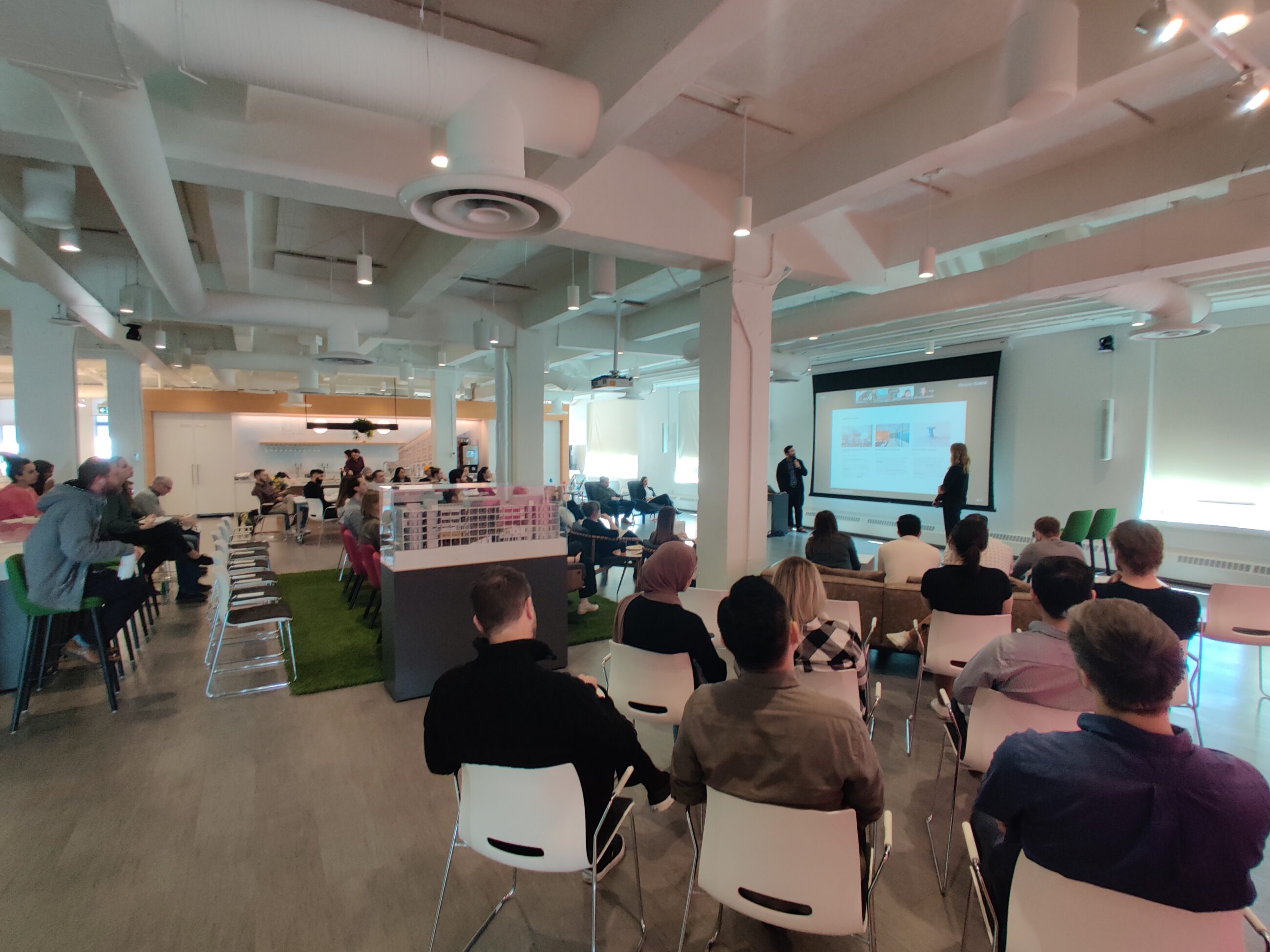In April 2024, DIALOG’s Computational Design team hosted Digital Flow 2.0: Elements of Exchange, an internal design competition designed to foster innovation and collaboration within our Practice.
Organized by DIALOG’s Megan Brooks, Associate and Leader of Design Technology; Mark Roloson, Senior Design Technology Specialist; and Robert Claiborne, Partner and Architect, this unique competition challenged DIALOGers to exchange roles with a teammate for six weeks of creative exploration.
Pairing Revit users with Rhino users (both computational design software), the competition serves as an unconventional exchange that propels participants into uncharted territories, pushing the limits of their skills and fostering cross-disciplinary collaboration in the process.
Teams were tasked with designing an experience-based public pavilion suitable for a local community, using generative design principles and sustainable practices to deliver visionary and sustainable solutions.
On April 18, 2024, three finalist teams presented their submissions at the DIALOG Calgary studio to a panel of partners in a live broadcast to all studios to decide the winners.
Here are the three finalist submissions:
The San Rafael Gateway Transit Shelter | Gavin Pattman and Cristina Horta
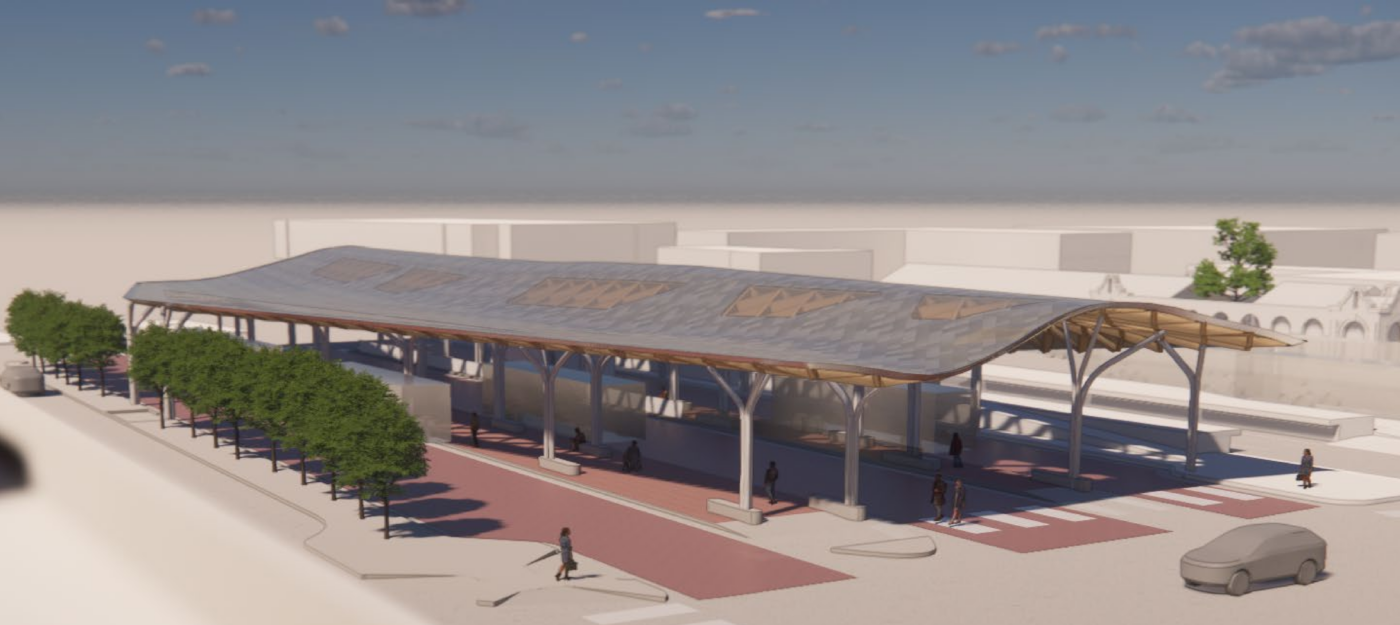
This project enhances the San Rafael Transit Centre using parametric tools to incorporate technical requirements, community feedback, and the physical and cultural context of San Rafael.
Emphasizing placemaking, the design transforms the existing transit centre into a vibrant public space that fosters community interaction and identity, with the aim to create a lively hub where people can gather, connect, and thrive. Features like ample seating, weather protection, and materials reflecting the local aesthetic aim to make the shelter a community landmark and a welcoming gateway that promotes a strong, cohesive communal identity.
OBSCURE | Vijul Shah and Ryleigh Browne
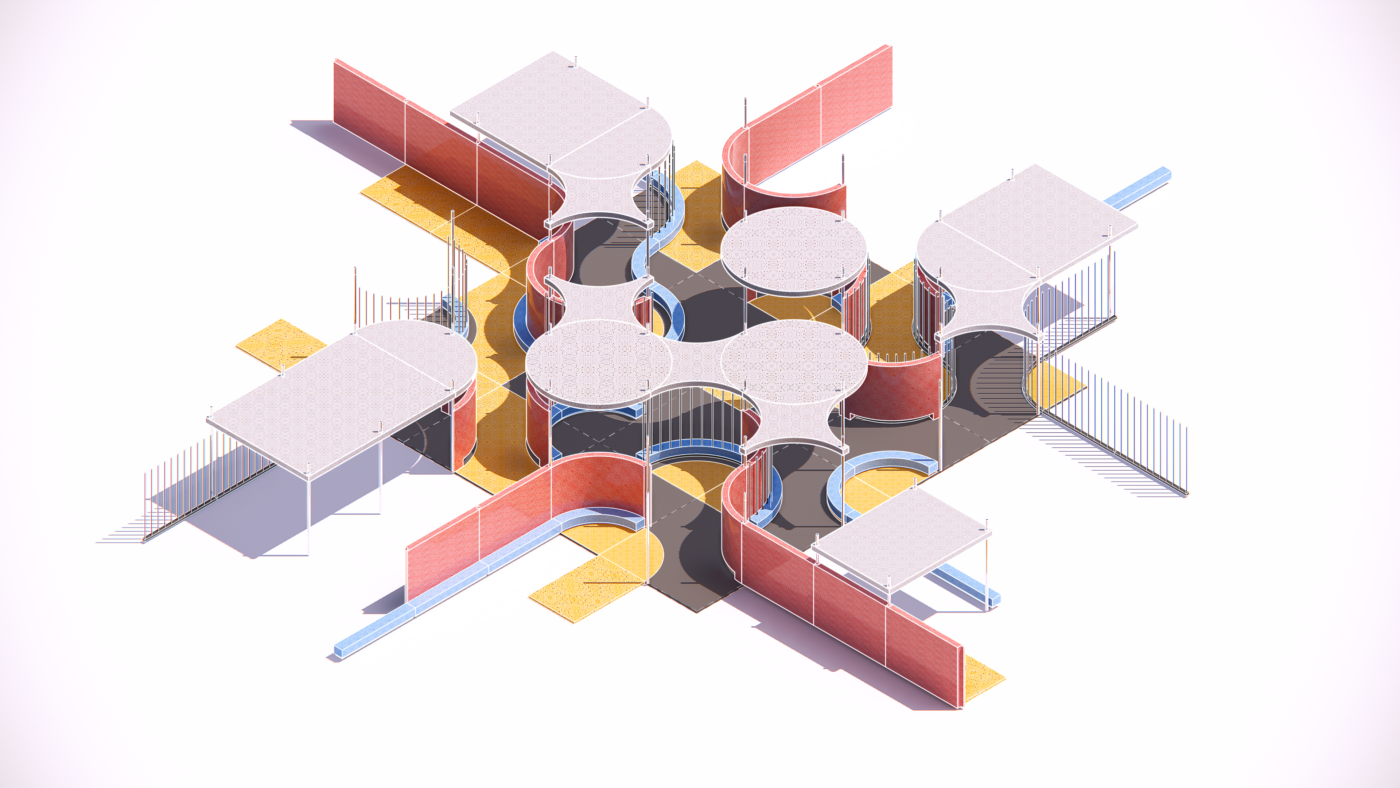
OSCURE challenges the orthogonal built environment by creating an organic, fluid pavilion that seeks to obscure “the grid” and explore how we might inhabit the spaces within. Using the “paneling tools” plugin in Rhino, the team’s design features a rotationally asymmetric and repeatable pattern that was randomly aggregated within the chosen site to create a fluid and organic basis of design. The step following was a manual and instinctive interpretation of the wire frame into a programmable space using modular objects like a wall, a floor, a room, a bench, and a screen.
The Makeshift Pavilion | Sky Ece Ulusoy and Anthony Pearce
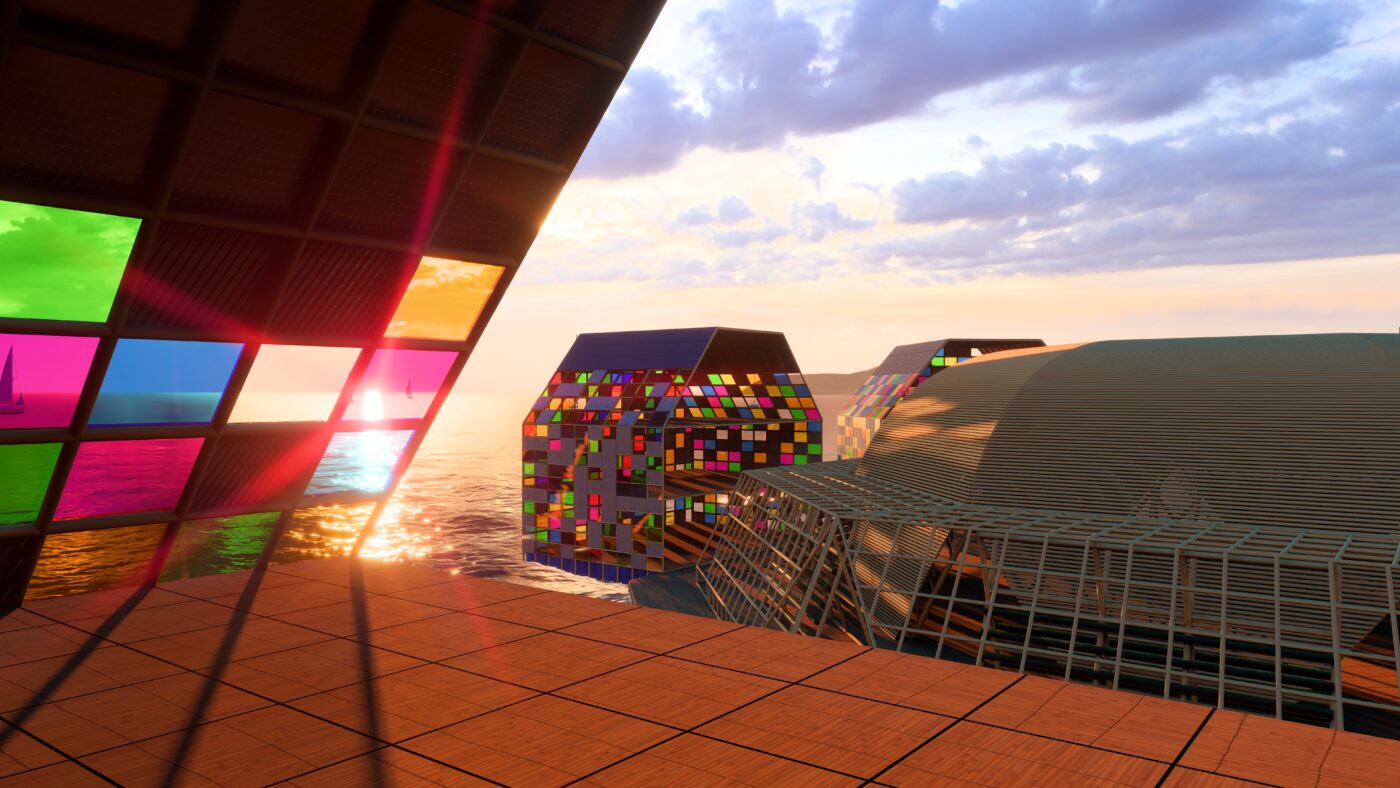
The Makeshift Pavilion critiques the loss of traditional crafts by providing a space for communities to explore crafts and the trades. Composed of a central bamboo hub, a bamboo and fabric-enclosed farm, and modular multi-storey classrooms, the pavilion enables a place to gather, share ideas, and appreciate the beauty of construction that encourages sustainable practices and learning. Not only does the structure offer a place where crafts and trades can be taught, but it also serves as a tool for learning, imbuing confidence to extend the life of existing products and reduce waste and the need for new resources.

