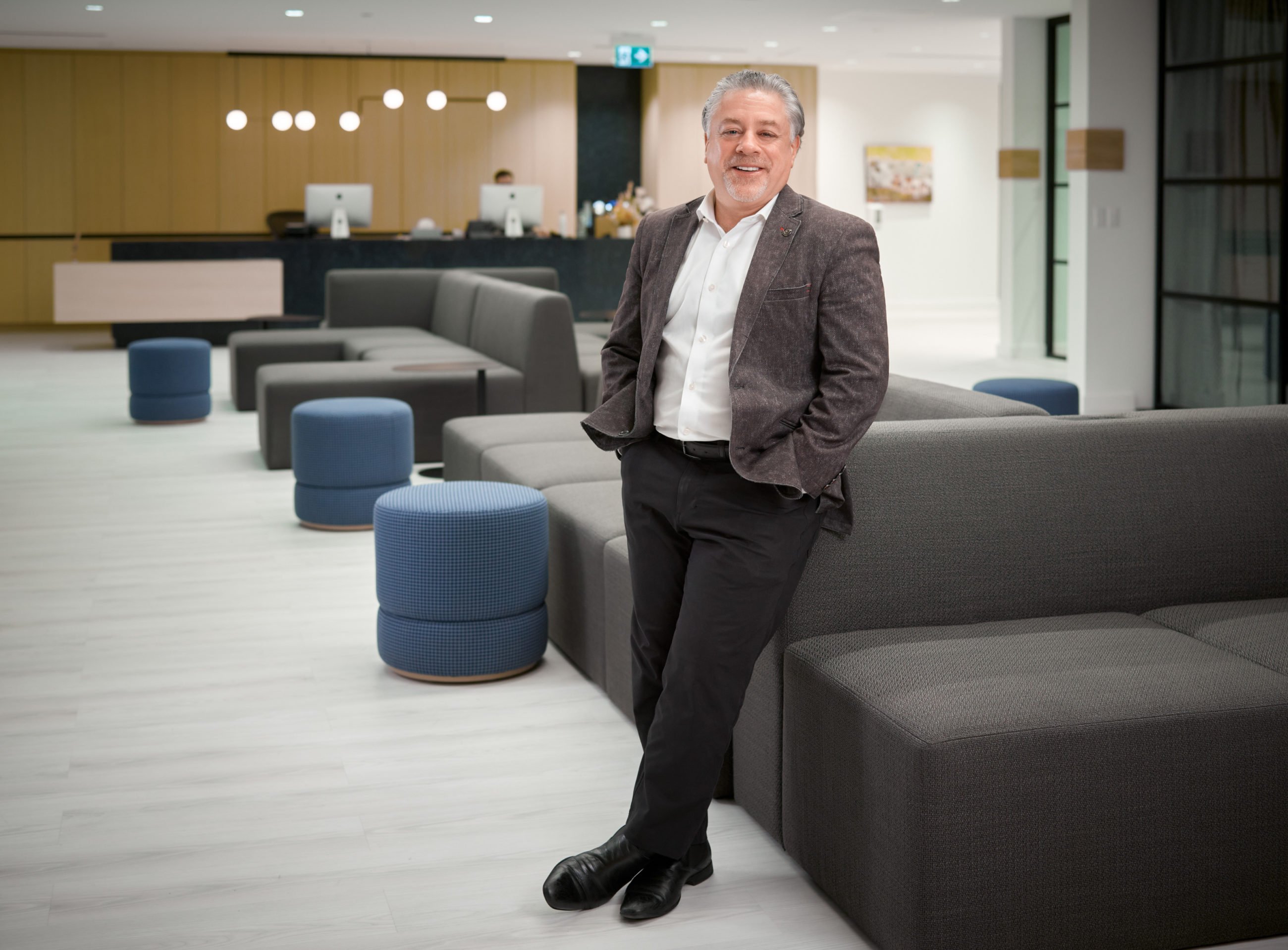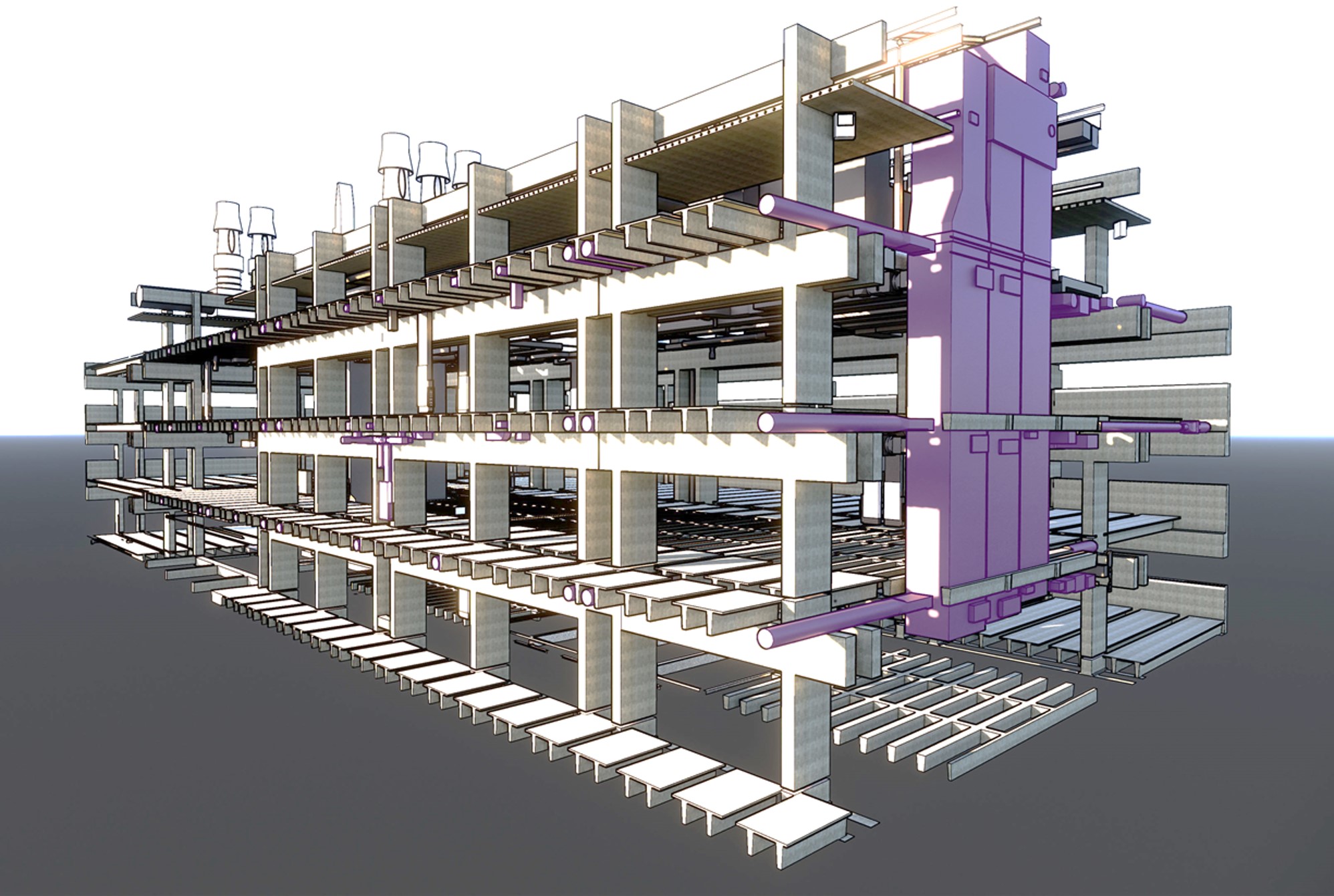In the wake of a ‘new normal’ work-from-home world, those working in the life sciences are exempt from this shift. What has emerged is increased need and opportunity to retrofit existing office spaces into wet labs. DIALOG’s Jay Levine talks to AZURE Magazine on this post-COVID trend.
Jay Levine, DIALOG Partner and architect with over 35 years of experience in laboratory design, spoke to AZURE Magazine on this shift related to the work-from-home phenomenon. “Developers with big commercial assets on their balance sheets have realized they dropped significantly in value because most of their tenants can do most of their work elsewhere,” he explains. “But because a lab is a controlled environment, because it’s got expensive equipment, the life sciences are now seen as sticky tenancies. You can’t take your fume hood home for the weekend.”
The process to retrofit a building for a lab involves an added layer of complexity versus designing a conventional office. Significant structural changes are needed – all while adapting to fixed floor-to-floor height or bay size – in additional to the mechanical components that are often fed from the top down.

