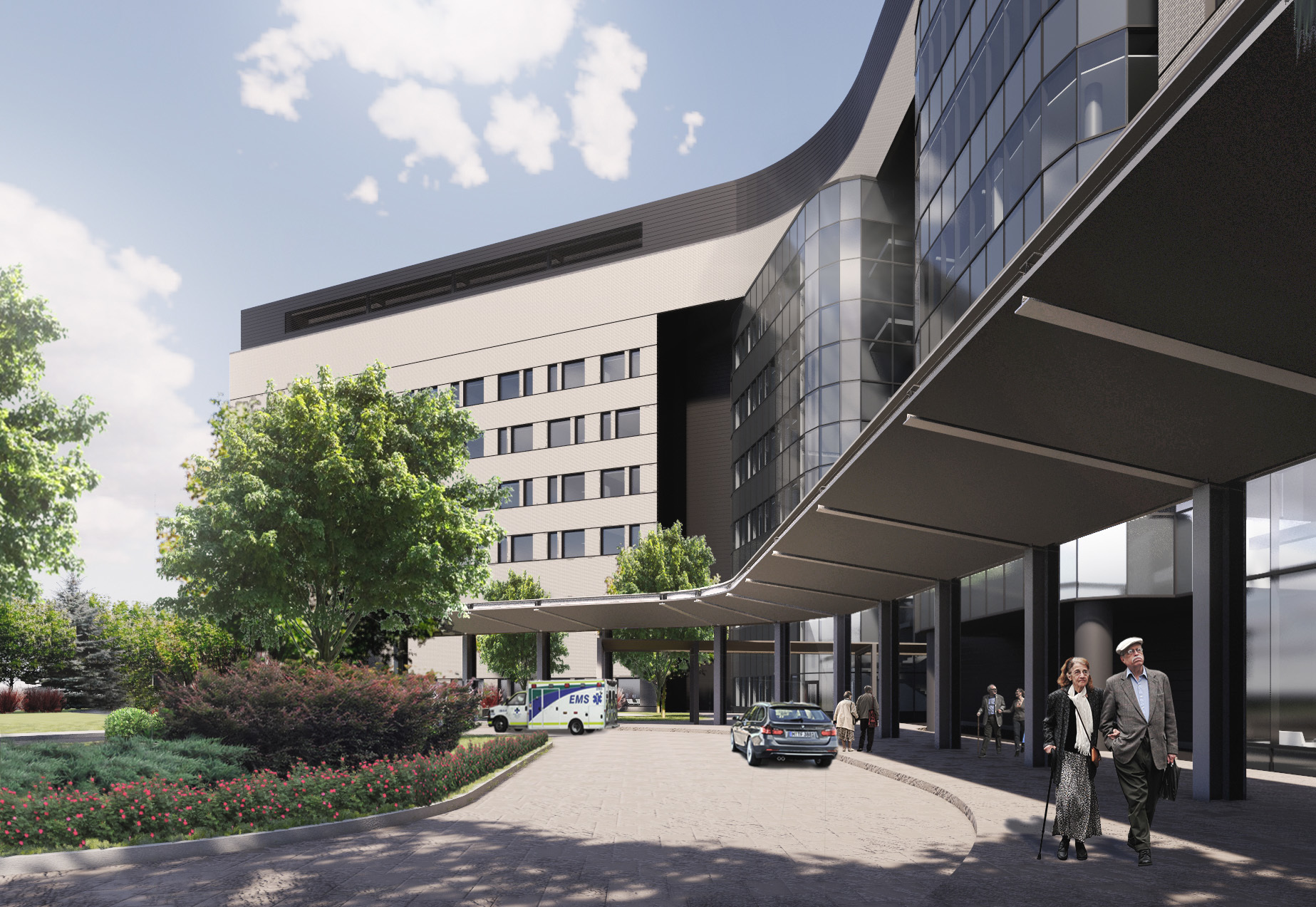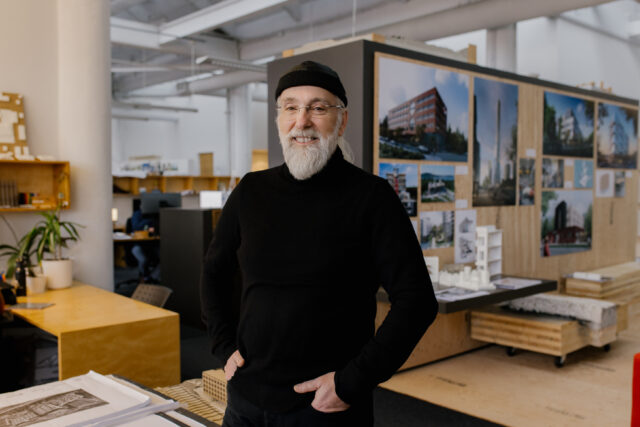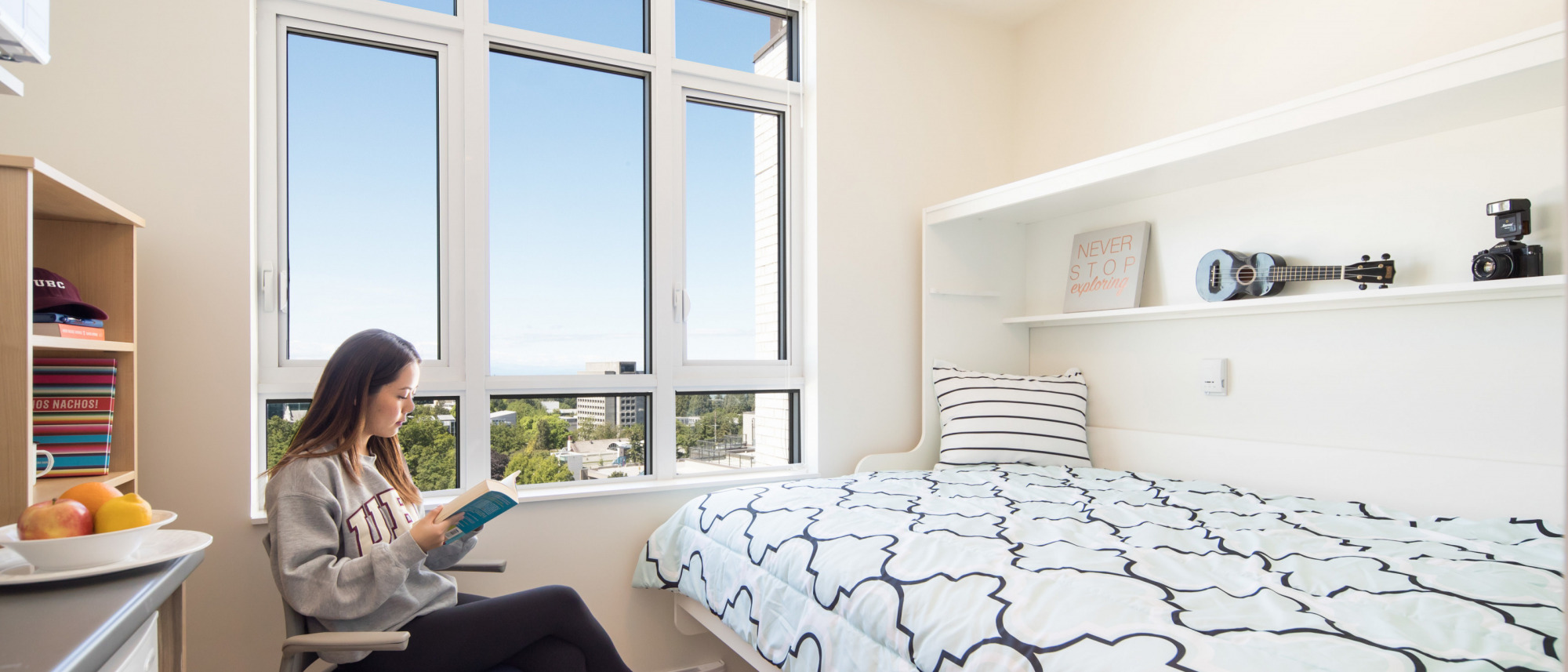So how might healthcare providers leverage design to meet patients at the point of their greatest need?
Ron: It’s important to remember that these places are not just care facilities, these are peoples homes. The answer lies in going beyond one overarching solutions for patient’s wellbeing. It’s imperative that we design to ensure each patient has a sense of belonging and trust. If that’s apparent, the facilities occupants will have a high quality of life.
Rob: I think the real interesting thing is COVID-19’s going to disappear, but the pandemic has started some trends and some conflation which we should take advantage of. As we strive to make cities healthy places to live, work, and play, it is our responsibility to design healthcare spaces that are convenient, efficient, and accessible.
Some examples of this include designing resilient spaces considering air handling system, ventilation and secured sources of air. How can we better understand how to design spaces for seniors as their their sensory perception evolves? It’s common among seniors to have glacoma, or detioration of the eyes and can’t have high contrast differences in colors. How can we as designers support that?
Ron: In Australia, for example, the general model is the facilities are in the community. They’re in among residential neighborhoods. They may have six to eight residents. So the scale of it is much more like a larger house than it is an institution. So, if I’m worrying about keeping six to eight people safe in a COVID environment in the spread of germs or the spread of in this case a virus, it’s much easier to do that in a facility with six to eight people than it is in a facility with 90, 200, 300 residents.
What is the aging in place model and why is it relevant?
Diego: The aging in place model allows residents to stay in one place as they grow older. Change and new environments are difficult for our older populations. The aging in place model creates campuses that start with seniors in unassisted living, who transition to assisted living and finally move to long-term care. This relives some of the stress and anxiety around moving as you get older, and your needs are met as their health evolves.
Ron: Clifton Place in Edmonton is a great example of that. It’s actually a high rise tower. The lower six floors plans are run by Rivera Care, which is am assisted living provider. So they’re running the six floors with assisted living.
Rob: Norwood is another example of aging in place. It’s almost a hospital with more residential setting. Residents move into the facility as functioning adults and slowly transition to more care and support. The design will stand the test of time – classic finishes with a connection to light and the outdoors.
How do we approach this going forward?
Ron: In Canada, residents transition to assisted living or long-term care are there because they need support. They can’t take care of themselves, it’s not safe for them, or it’s too much for the family. And I think we have to have some real honest and thorough discussions on what that means to us in Canada. As a society, it’s important to take a hard look at how we take care of our most vulnerable populations.






