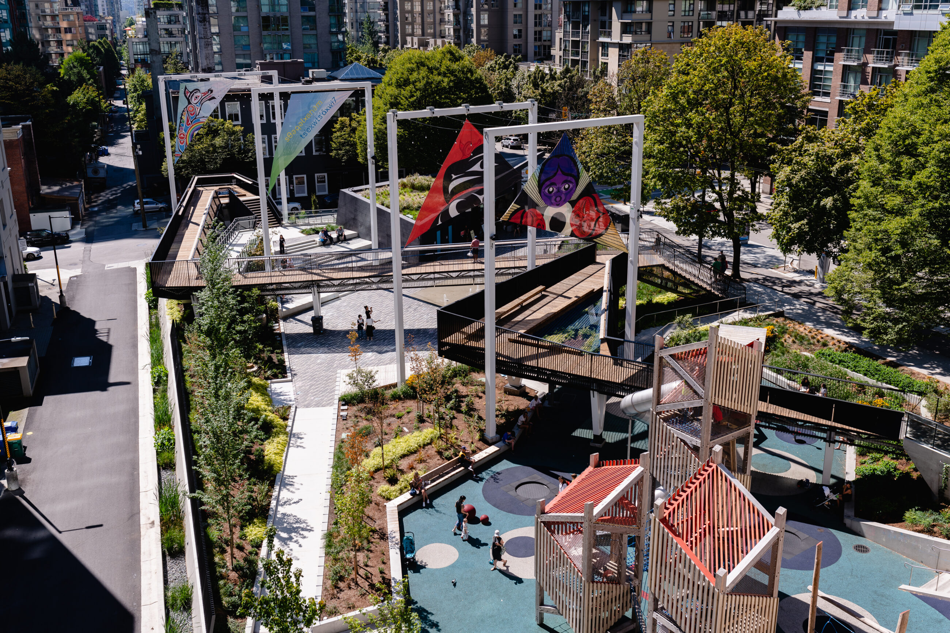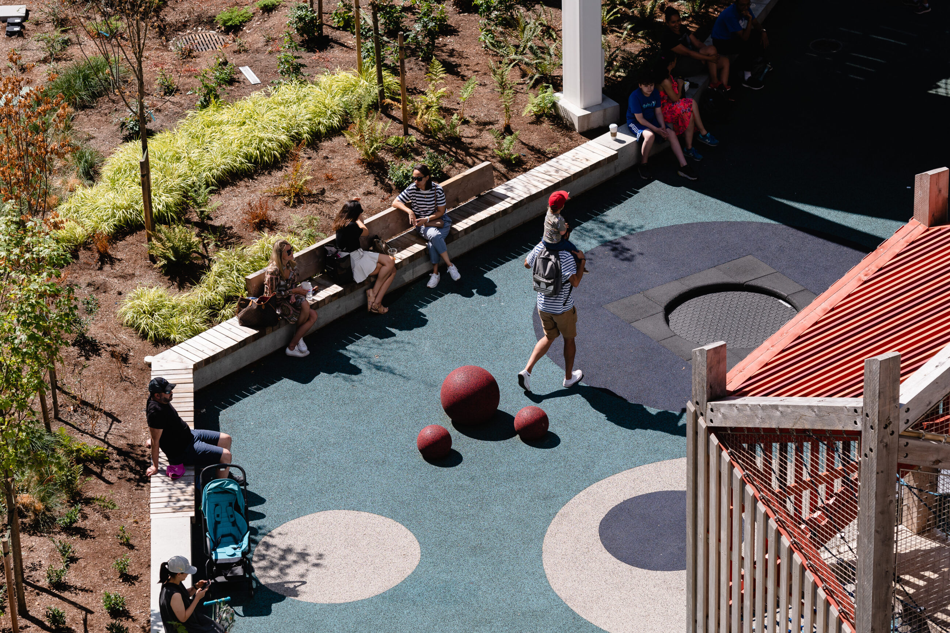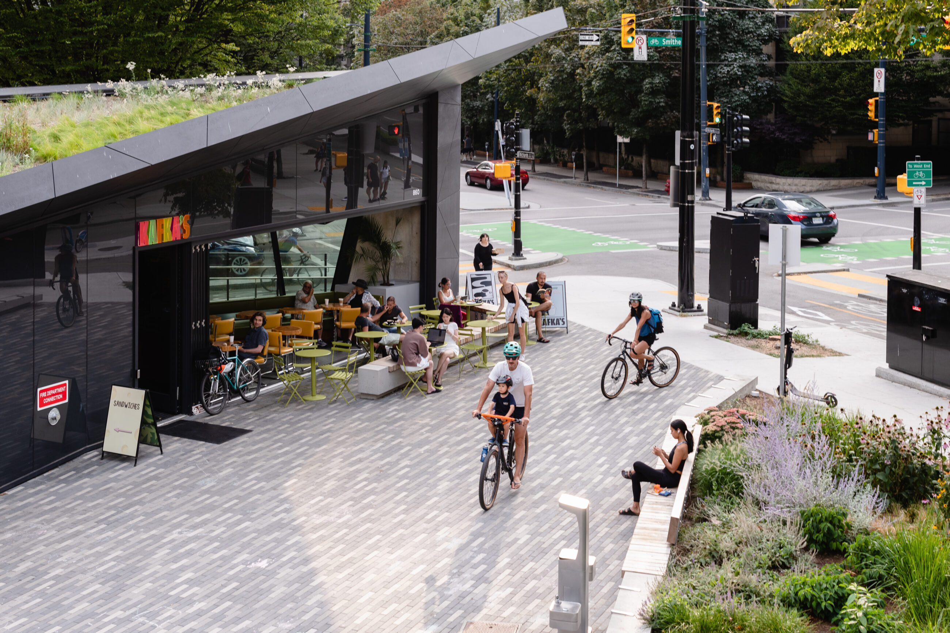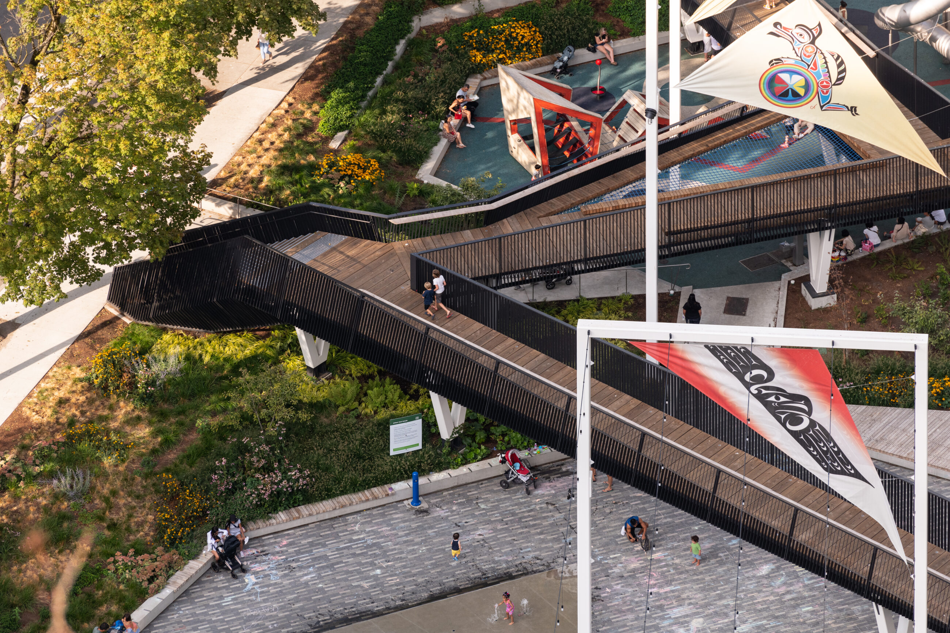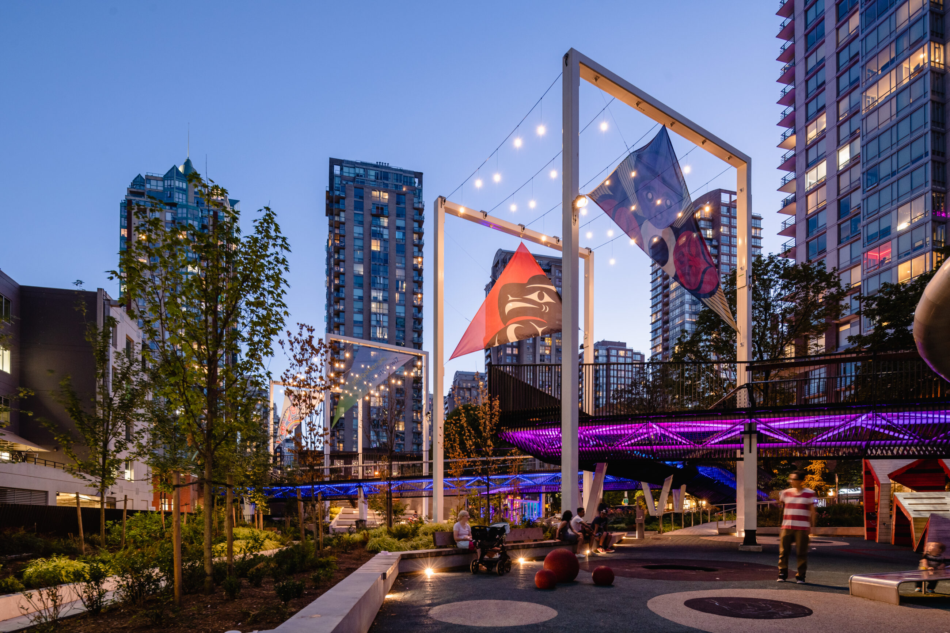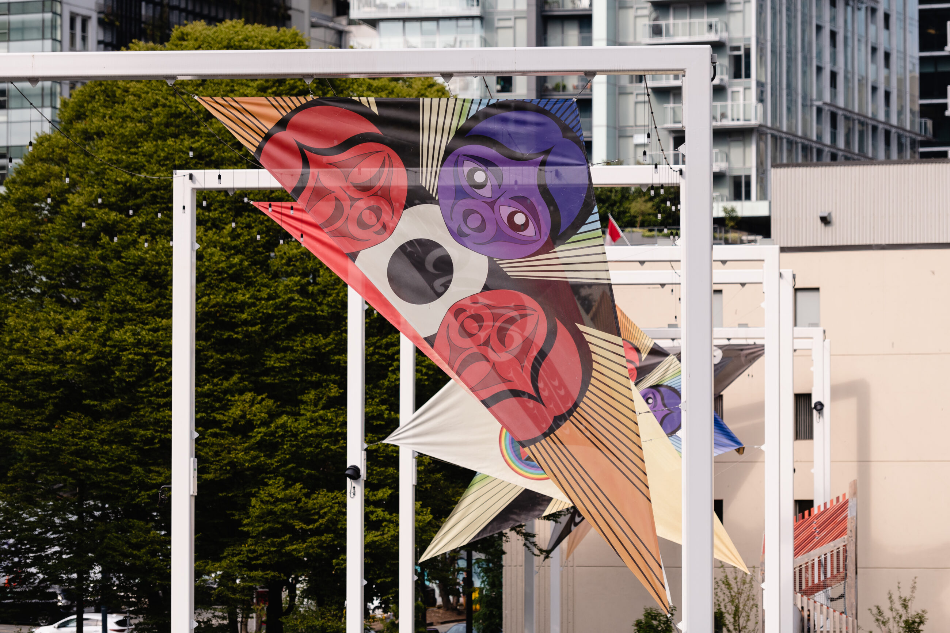Since opening in Spring 2022, sθәqәlxenәm ts’exwts’áxwi7 Rainbow Park has been celebrated by the community as a truly unique multidimensional space in the heart of downtown Vancouver.
Once a parking lot, DIALOG worked with the Vancouver Board of Parks and Recreation to first understand how the space could best serve the more than 30,000 people who live and work within a five-minute walk of the park.
Stakeholder focus groups included members of Neighborhood BIA’s, the Vancouver Public Space Network; the Vancouver City Planning Commission; The Contemporary Art Gallery; The Vancouver Police Department; Neighborhood STRATA’s; business owners; and the public. In addition, the design team implemented a grassroots 3 phased engagement process that generated over 1,000 surveyed responses.
“We were excited to try and reconceive the idea of a “park” — one that could truly be reflective of a rapidly transforming Vancouver, something beyond our history of simply trees and grass,” said Joost Bakker, DIALOG Partner.
A Community Porch for the City
What emerged from the various consultations was the concept of a “community porch.” A place where many activities and interactions can unfold at the same time, all while providing access to nature and a place for respite. The park design incorporates a series of overlapping terraces with communal spaces and interactive elements. There are also three key components to the community porches concept.
1. Café Pavilion
Food is a fundamental attribute that literally ‘‘feeds” life and energy into a public space. The Café Pavilion is regarded as a key component to the Park and is positioned at one of the primary park entry points, at the Smithe and Richard’s intersection. As part of the entry experience to the park the Café welcomes passers-by and helps to contribute to the life and animation of the city streetscape.
2. Pedestrian Bridge
Weaving over the park, this elevated structure appears as a dynamic and dramatic form that provides a curious and distinctive marquee within the predominantly grey surrounding concrete context. While within the park the bridge structure offers a much-needed foil against the tall adjacent towers and provides a street look-out down Smithe St. Interactive installations can be installed and suspended from the underside of the bridge structure to support city and community-based initiatives to help further animate and activate the civic plaza.
3. Sky Frames
The last layer to this park space are a series of structural metal frames that align diagonally down the spine of the park linking all three spaces. They create a ‘sky’ dimension to the site and respond to the urban scale of the surrounding built form. These frames primarily reside as functional armatures, designed to allow for installations of art pieces, banners or lighting installs to easily be curated by possible partners such as the City of Vancouver Public Art Commission or Vancouver Contemporary Art Gallery.
An example of what is possible in placemaking, this series of urban open spaces, indigenous plantings, children’s play spaces, and café, weave together to demonstrate a new paradigm for sustainable, urban parks.
The final design is not only a response to the site and its social context — an area new in and of itself, and in need of definition and cultural enhancement — but a precedent of an emerging Vancouver as a whole.
Honouring Its Roots
Originally named after the intersections it inhabits, Smithe and Richards Park is now known as sθәqәlxenәm ts’exwts’áxwi7 in the hən̓q̓əmin̓əm̓ and Squamish languages, meaning “Rainbow” park.
This dedication was unveiled during a special ceremony in June 2022. The Vancouver Park Board worked with the Musqueam, Squamish, and Tsleil-Waututh nations on establishing a new name, which was selected because the park site was previously “a marsh where the sun and mist would form rainbows.” Moreover, the name is also a nod to the area’s LGBTQ history.
“The rainbow is about sharing and being together, and because of the colours that it brings together, the whole concept of that neighbourhood in the sense of its diversity of people from all the different ethnic groups. The rainbow is a bridge: a vision that comes and goes but also brings us all together,” said Larry Grant, an elder and the interim manager of language and culture for the Musqueam Indian Band.
