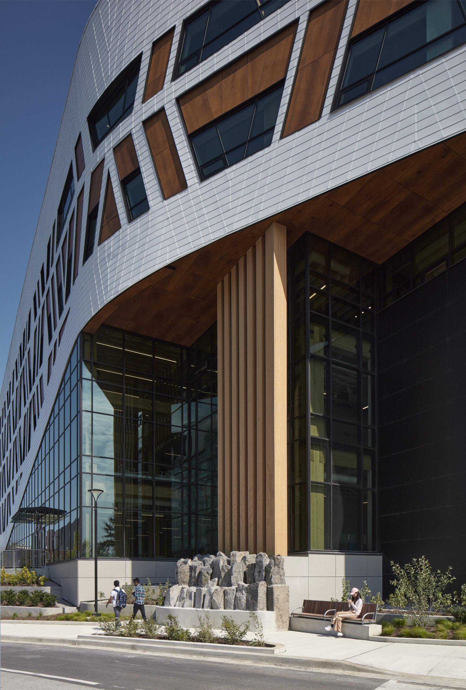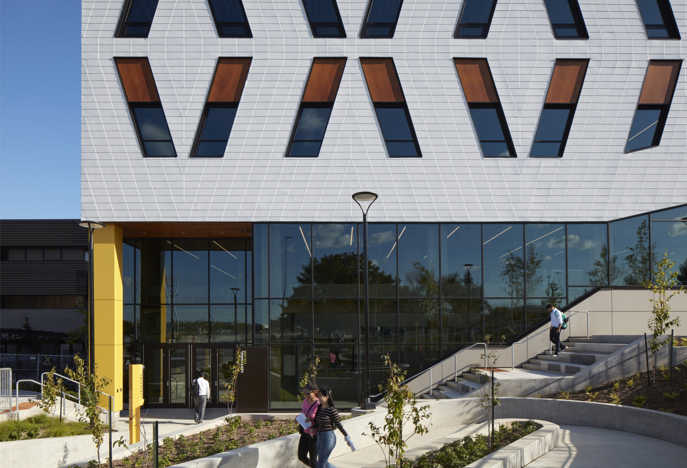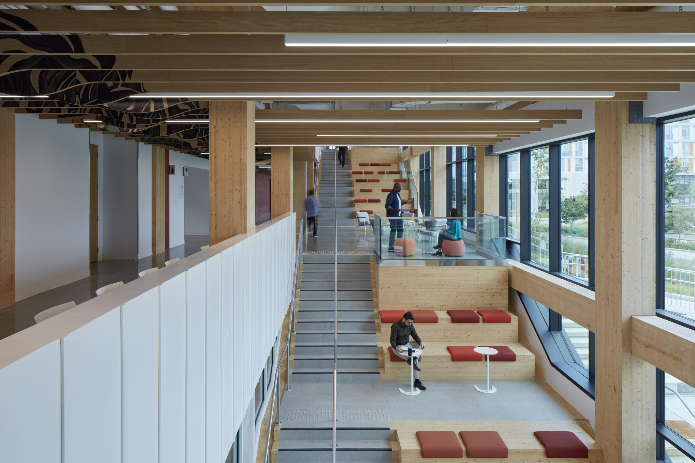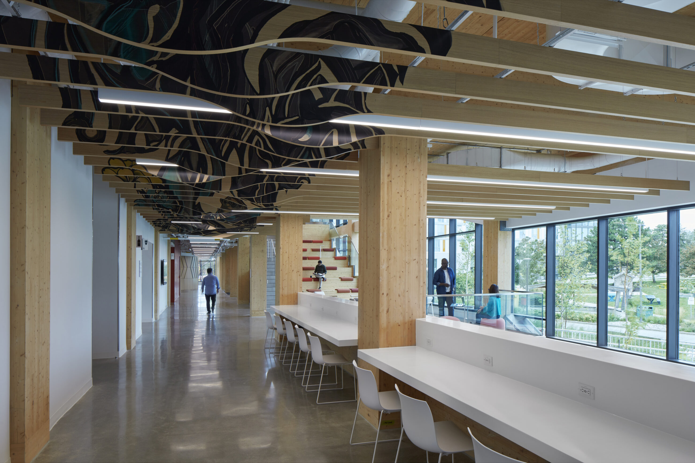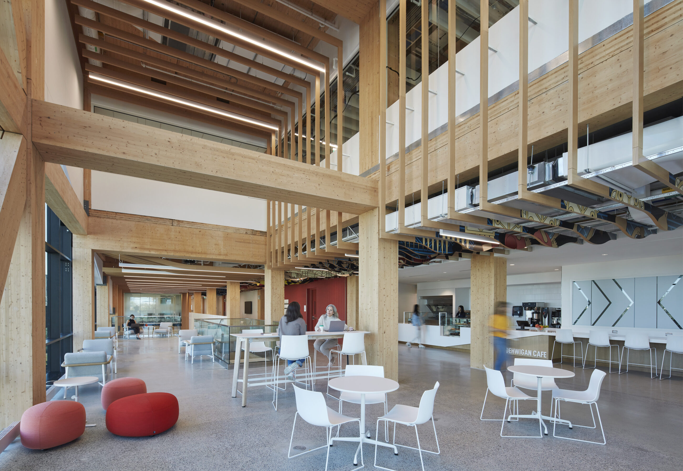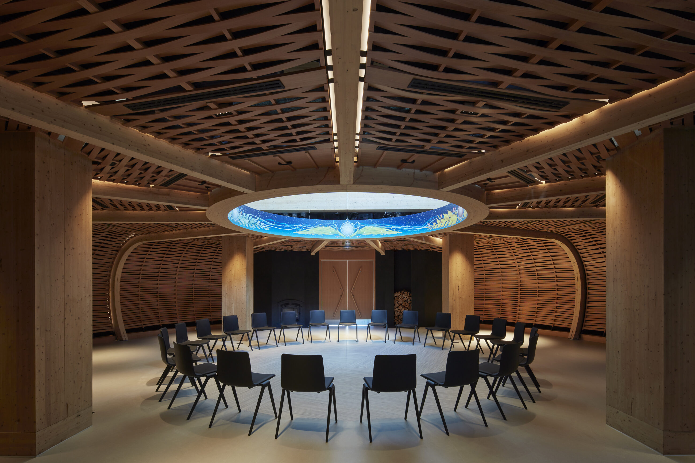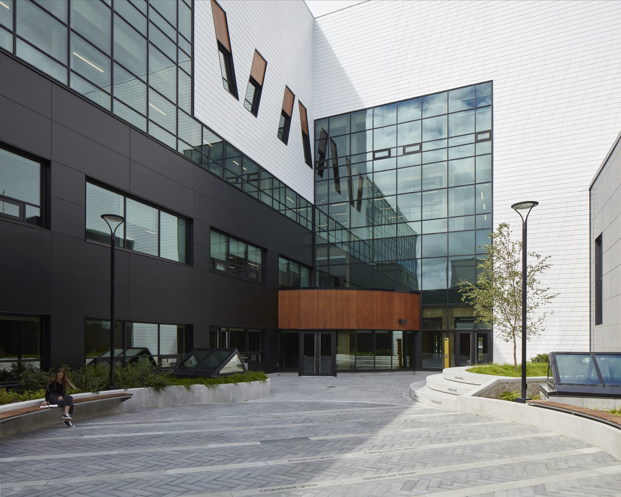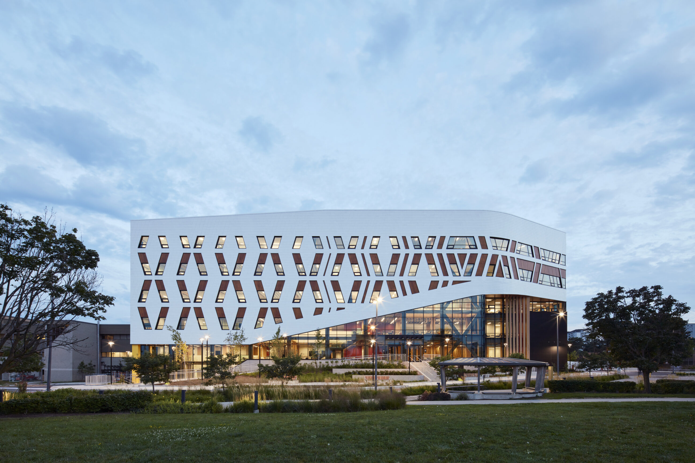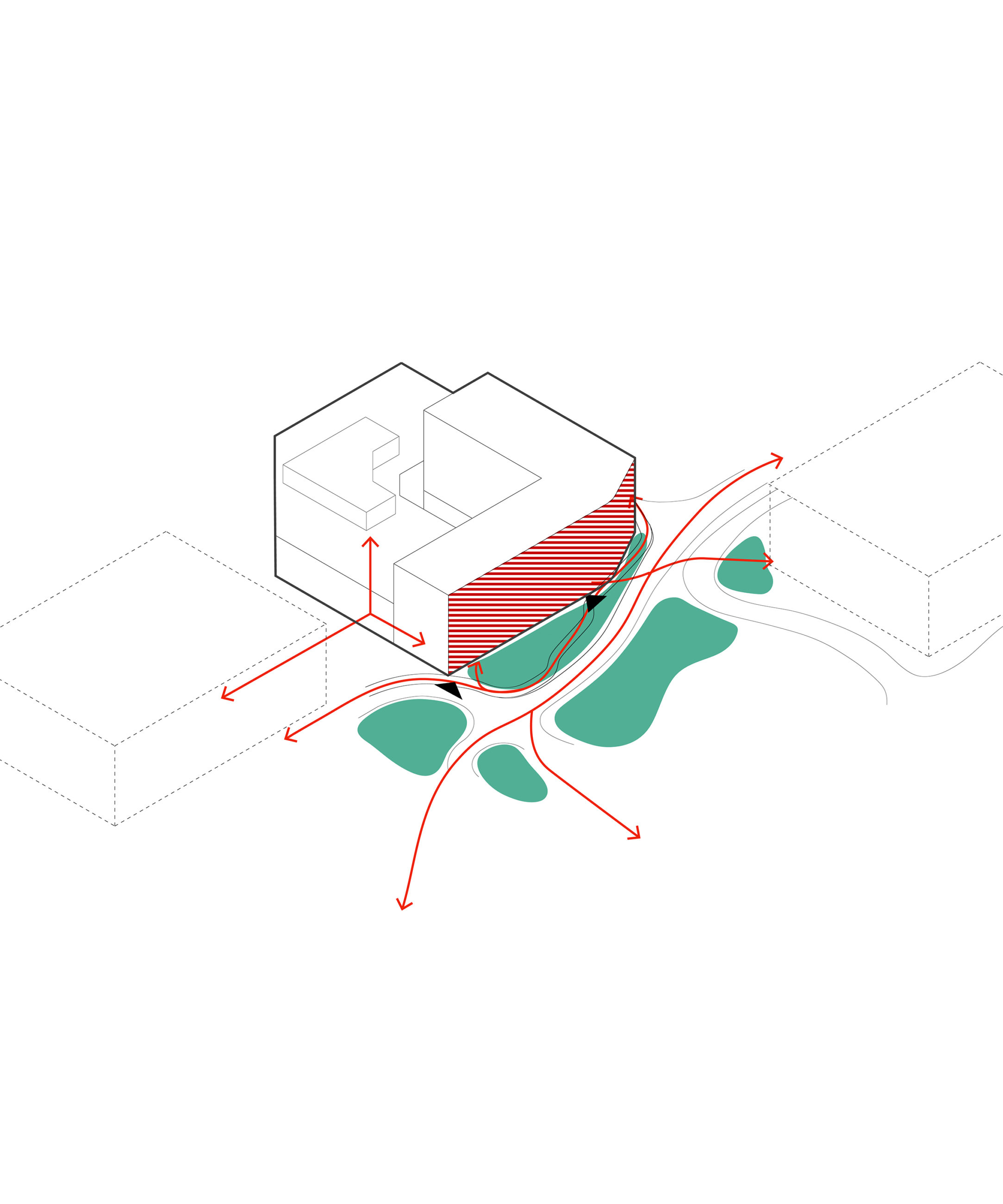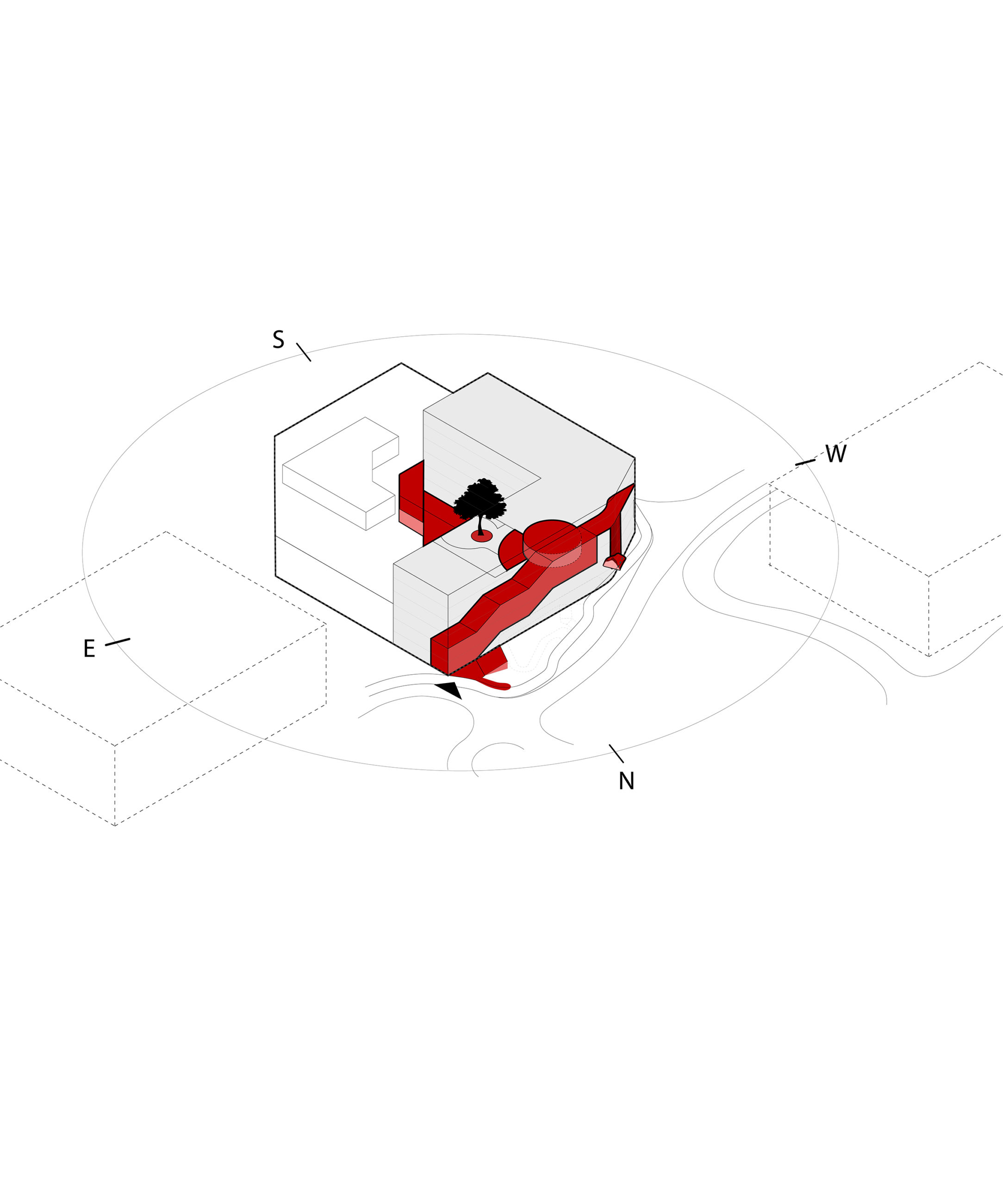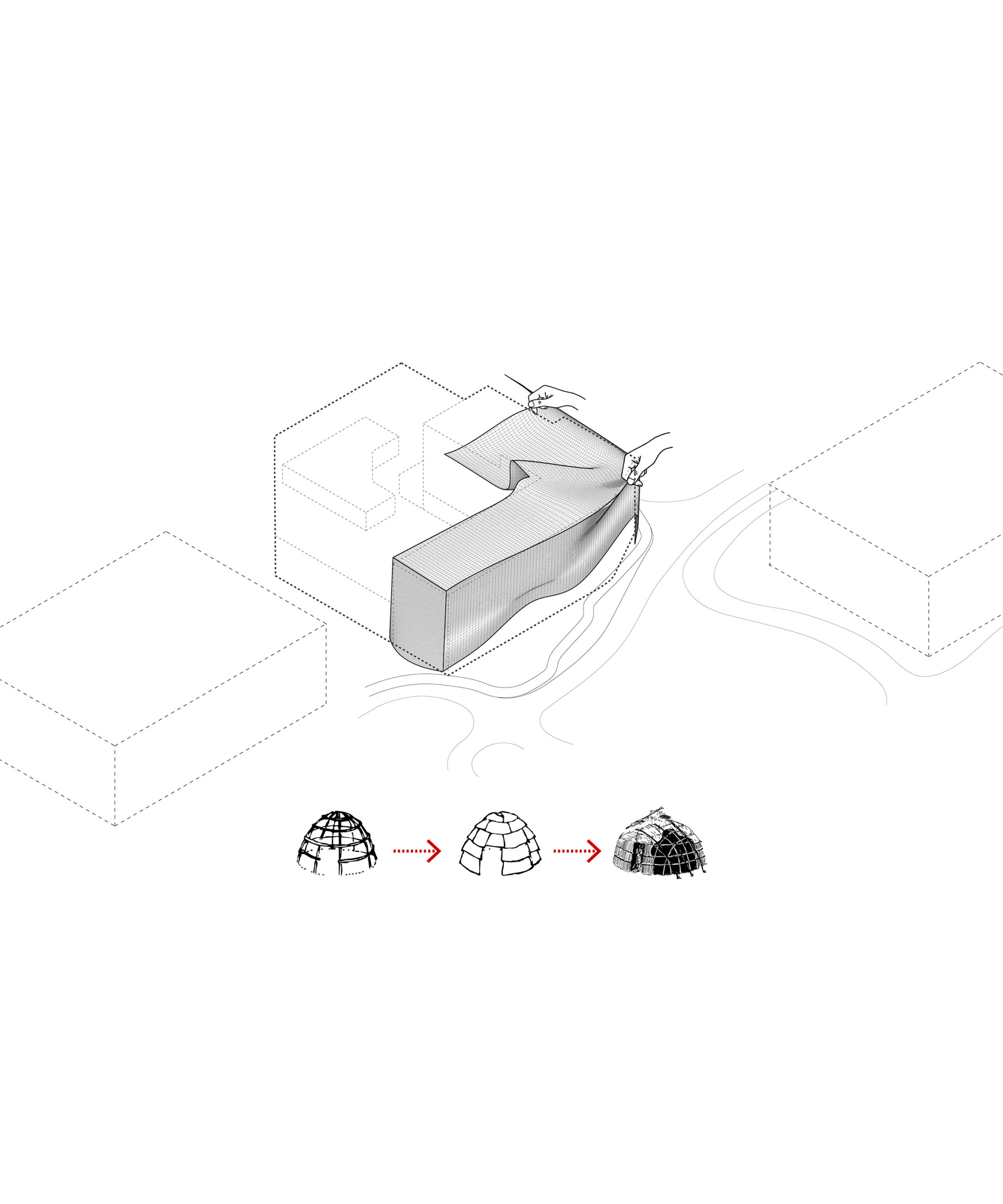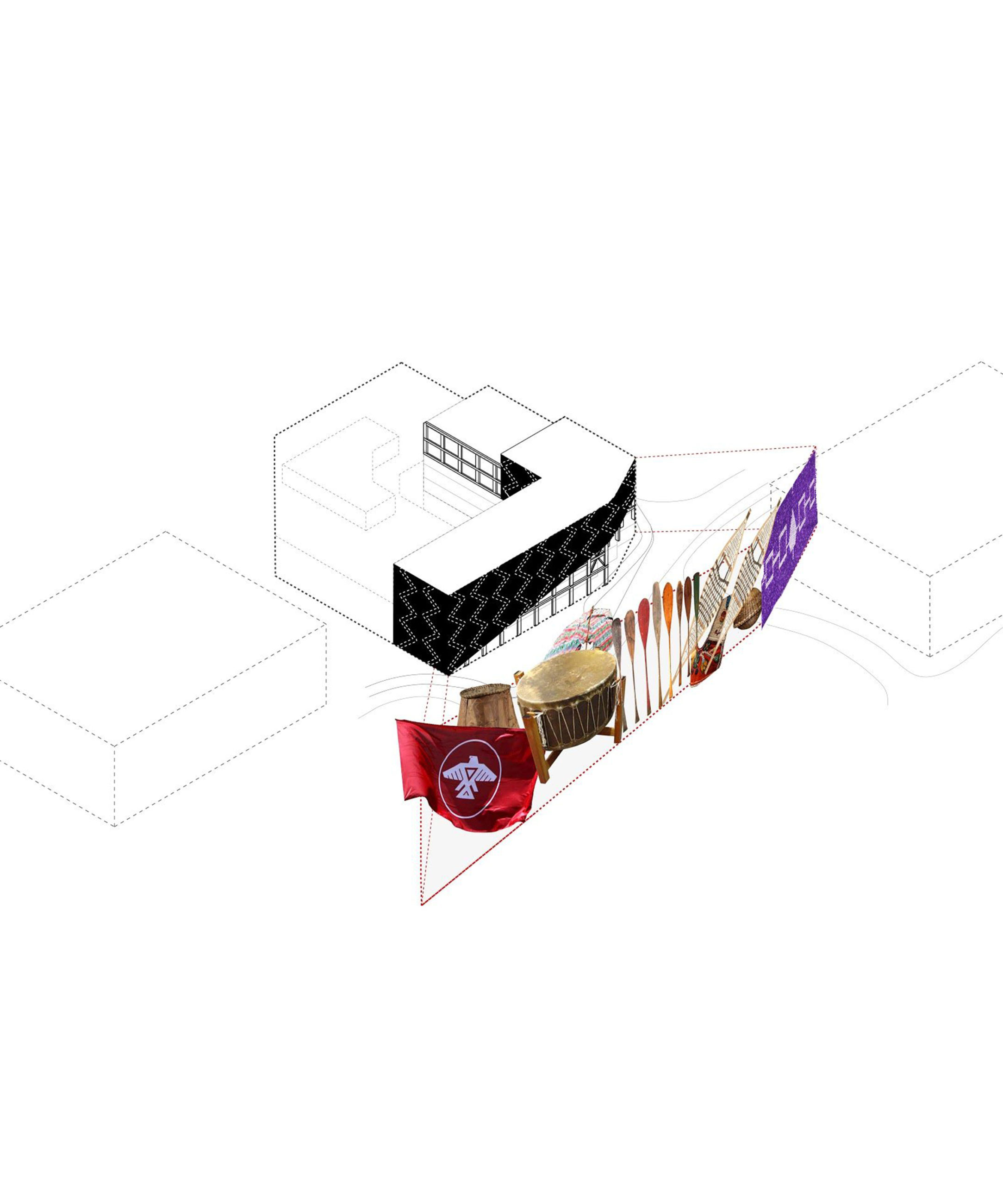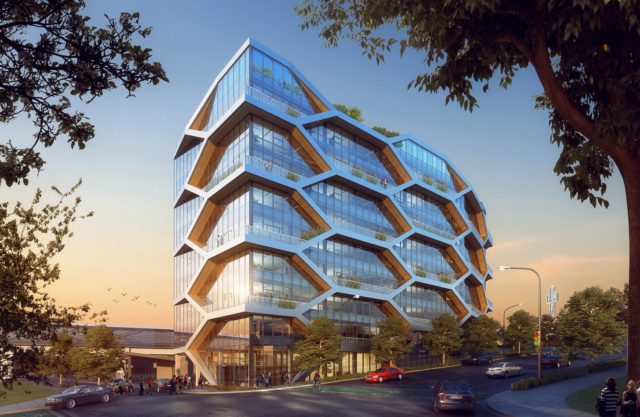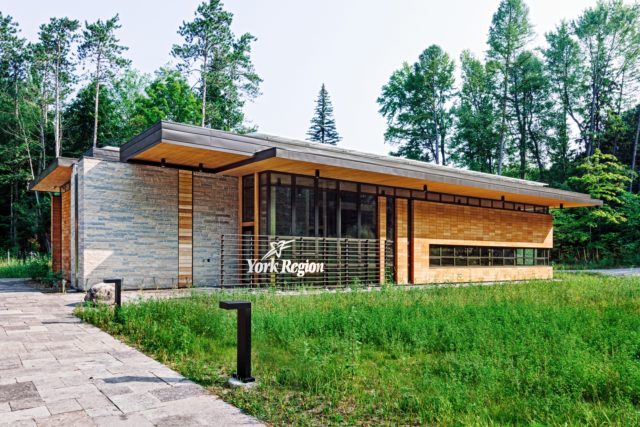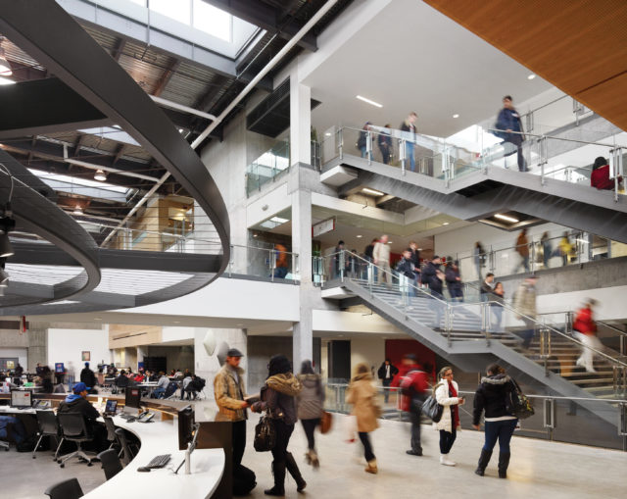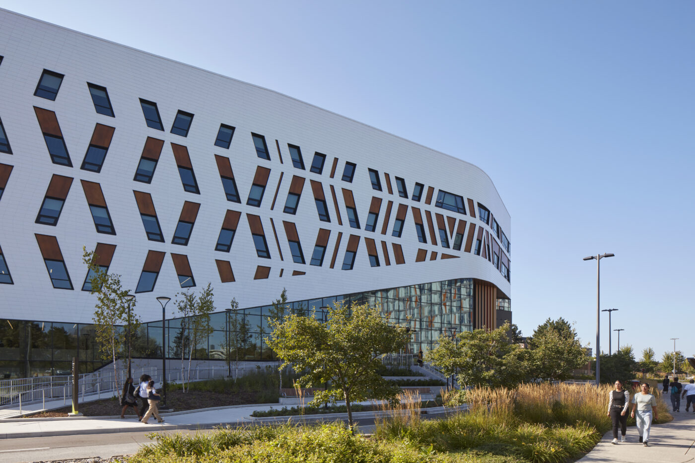Centennial College – A-Building Expansion
Embody the Past. Embrace the Future.
Higher Education, Indigenous Collaborations
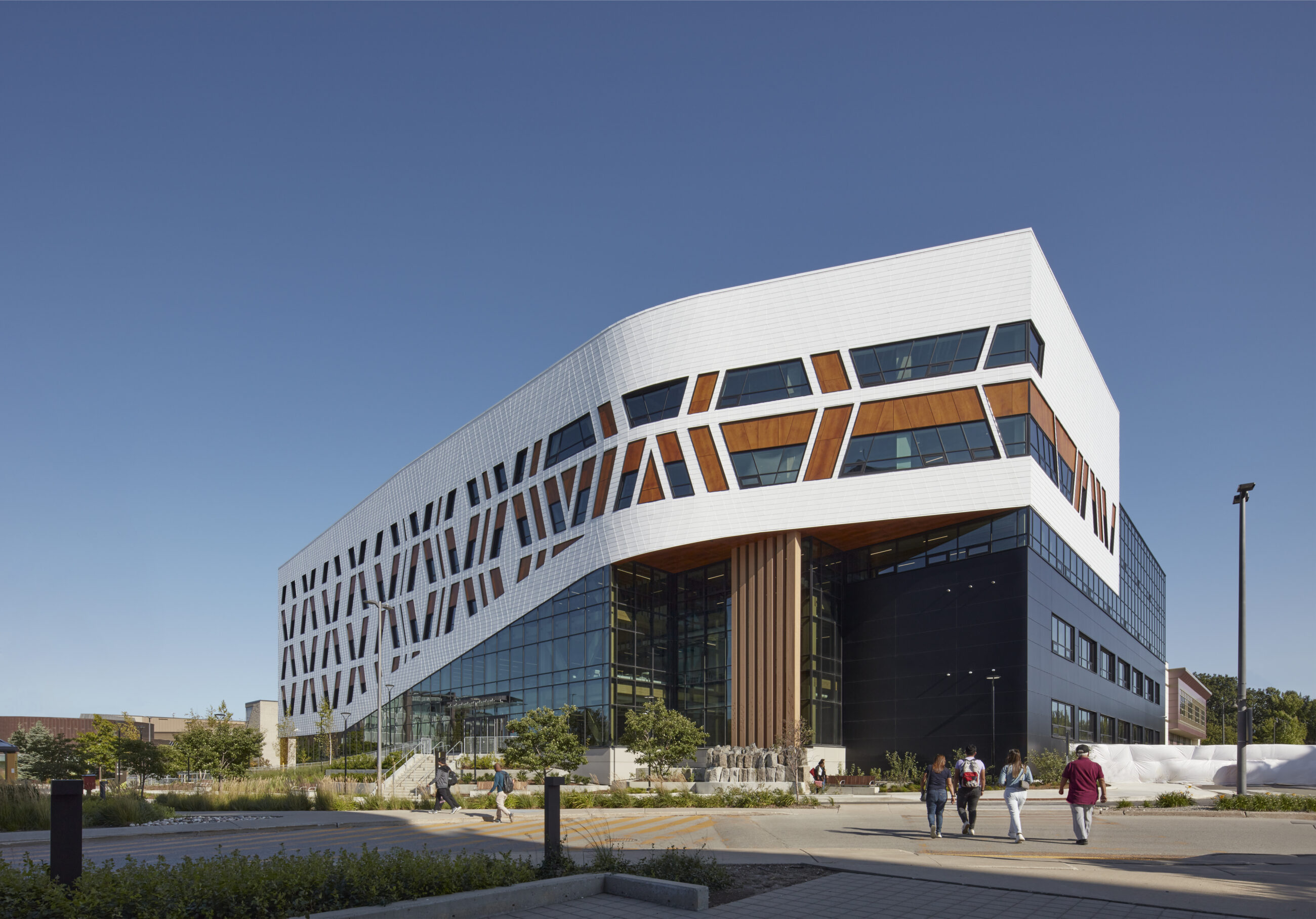
Located on the Centennial College Progress Campus in Scarborough, ON, the A-Building Expansion’s design is like no other. This transformative addition to the college’s campus seamlessly blends Indigenous perspectives, sustainability and innovative architecture. The project is Canada’s first LEED Gold certified, zero carbon, WELL certified, mass timber, higher-education facility.
The building pays homage to Indigenous traditions and nature-inspired sustainability and is rooted in the Mi’kmaq concept of “Two-Eyed Seeing,” which harmonizes Indigenous wisdom and Western perspectives. For DIALOG, Two-Eyed Seeing is a way to expand the understanding of what is possible for architects and engineers.
Looking at the way the traditional Anishinaabe Wigwams were designed with their skin pulled up in the summer for air circulation, DIALOG incorporated that same concept for the building envelope at the corner of the building. An innovative building skin blends modern technological advances and Indigenous natural worlds together through an aluminum panel shaped like fish scales and detailed with contemporary parametric software, which makes it feel like animal skin and gives the sense that the building itself is alive.
The mass timber used throughout the project channeled the spirit of the region’s woodlands, evoking the Highland Creek area’s natural setting. This symbolic approach aligns with the design of Indigenous teaching lodges, which were built from renewable, fast-growing saplings. These materials are not only environmentally conscious but also contribute to energy efficiency. The amount of mass timber and wood products used is equivalent to nearly 500 homes being powered for one year as well as the removal of 1,000 cars off the road, or a significant reduction in carbon emissions.
The A-Building expansion was designed as an opportunity to clearly demonstrate how higher education facilities can not only provide state-of-the-art pedagogical and cultural spaces but do so in a way that significantly reduces both operational and embodied carbon emissions. The structural system uses sustainably harvested mass timber glulam posts and beams that support cross-laminated timber floor panels. Efficient mechanical systems, in combination with the highly insulated building envelope, are integrated to reduce overall energy usage, of which 5% of the building’s energy requirements are powered by solar photovoltaic renewable energy.
- Location
- Scarborough, ON
- Size
- 133,000 sq ft
- Client
- Centennial College
- Completion
- 2023
- Sustainability LEED® Gold Certified, WELL Certified
- DIALOG Services
- Collaborators
Smoke Architecture
EllisDon
RJC Engineers
Smith + Andersen
Vertechs Design
WalterFedy
Architecture
Interior Design
The Team
Dr. Craig Stephenson, President and CEO, Centennial CollegeWe are grateful to DIALOG, Smoke Architecture, EllisDon and all of our project partners for helping to bring Centennial’s vision for A-Building to life. Only by design could the expansion embody the College’s Commitments to Truth and Reconciliation the way that it does, along with establishing inclusive spaces and prioritizing environmental stewardship amid the climate calamity. A-Building gives us a standard-setting blueprint for future projects like this at Centennial.
