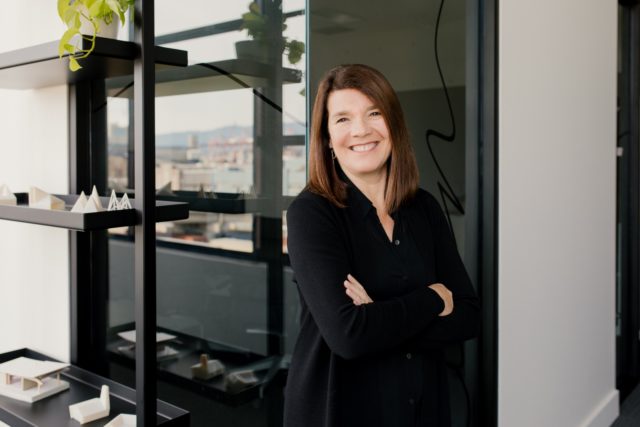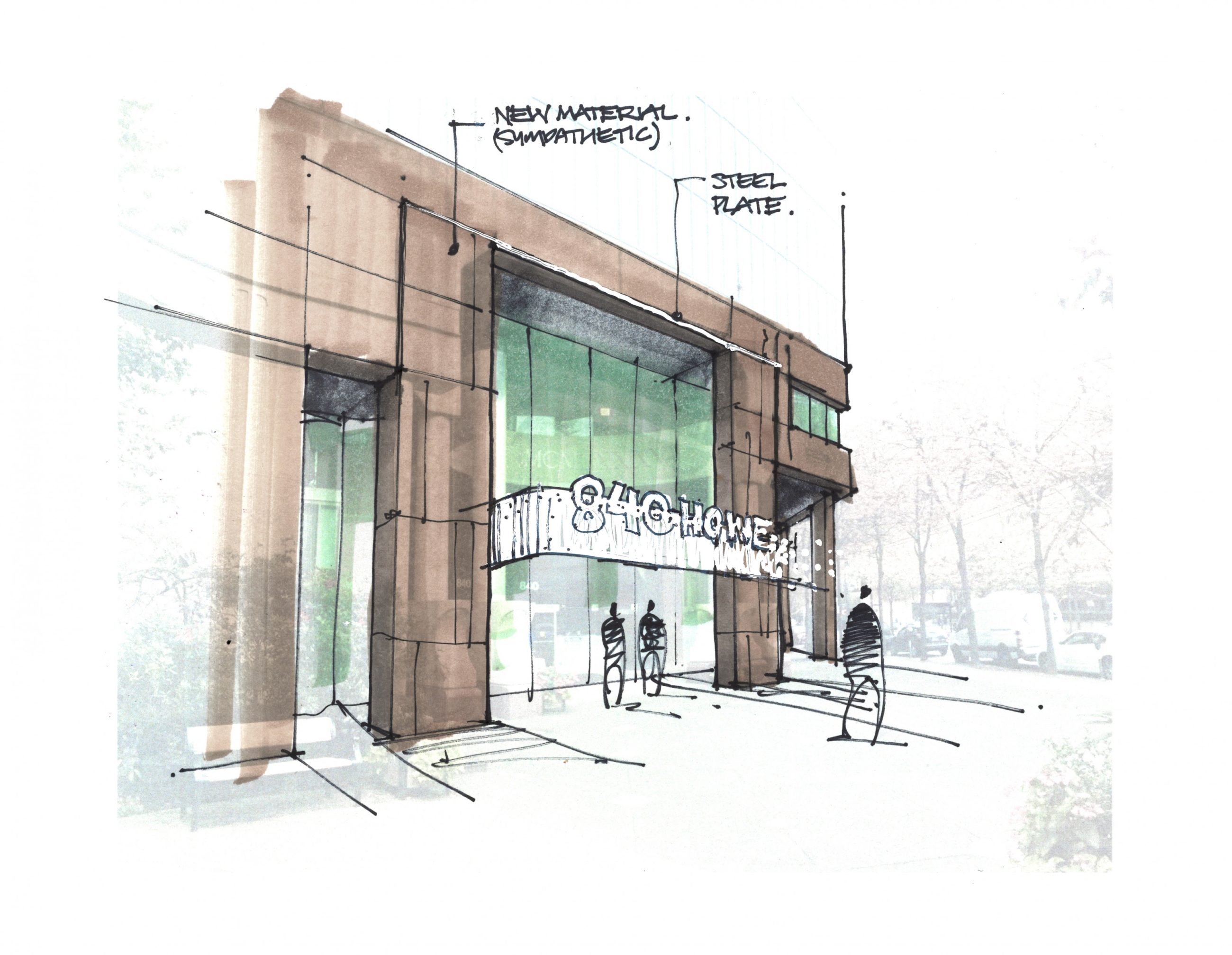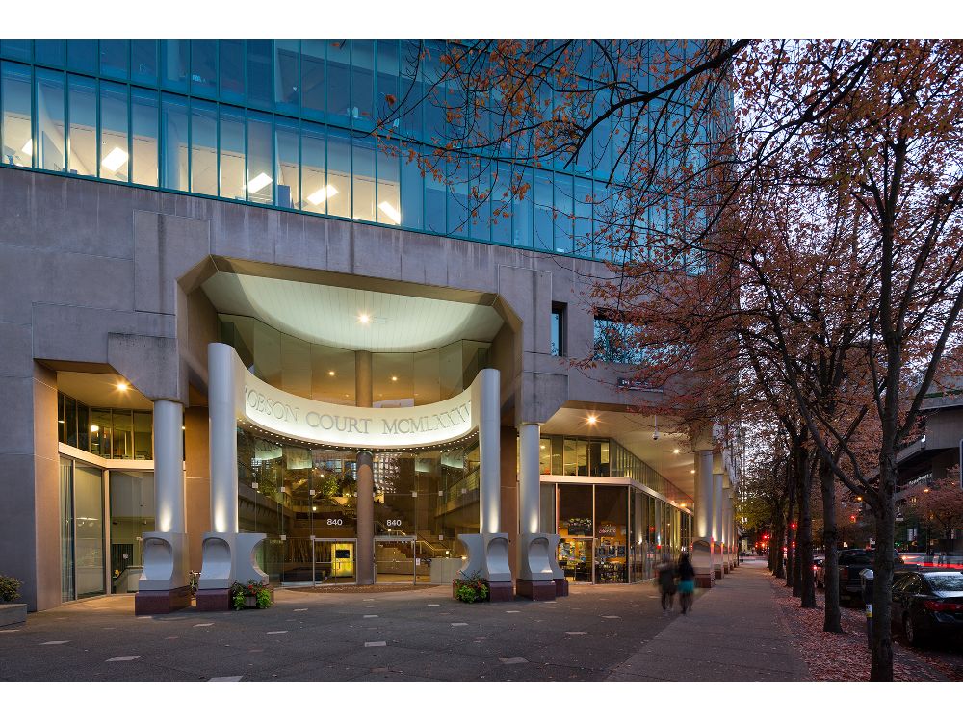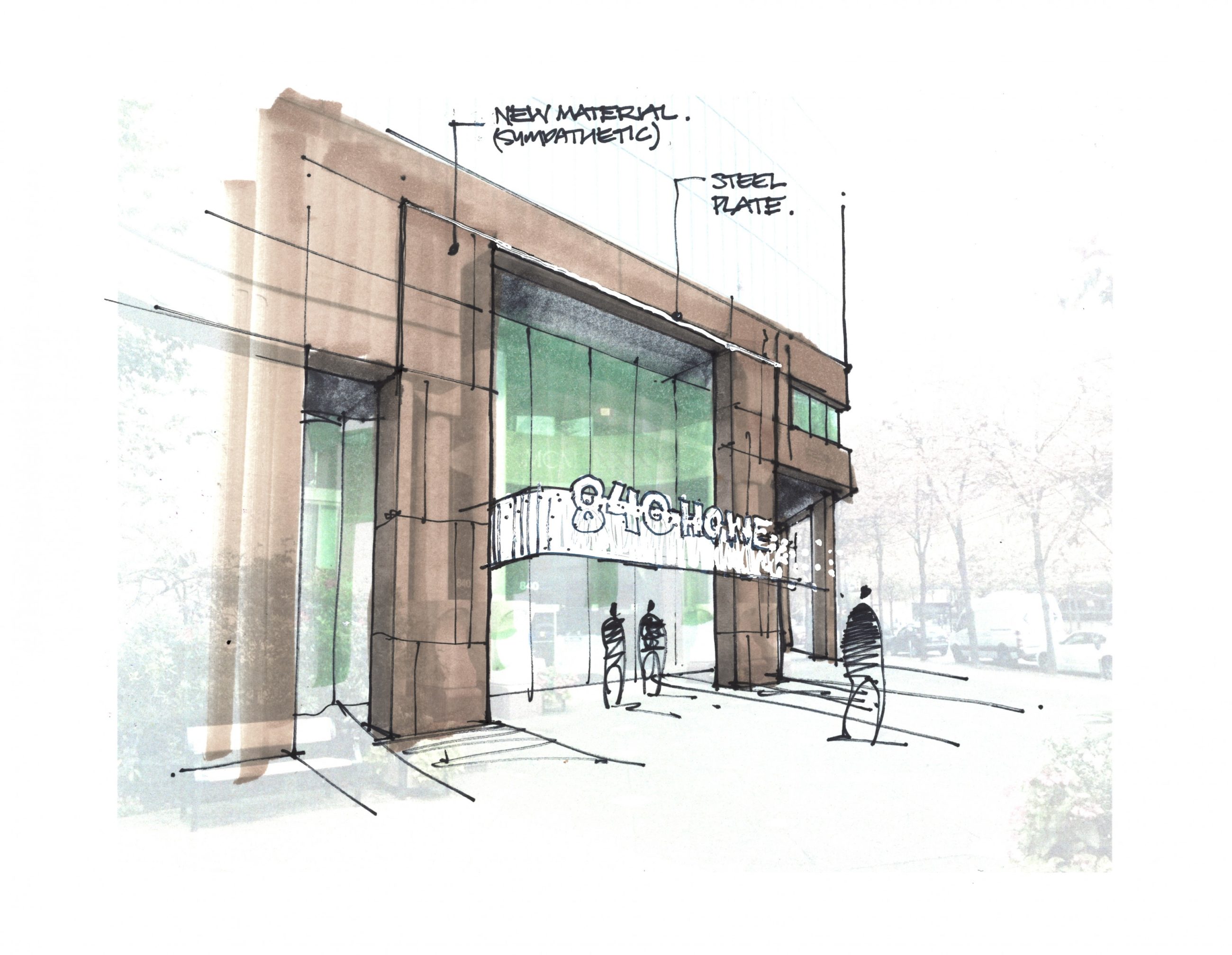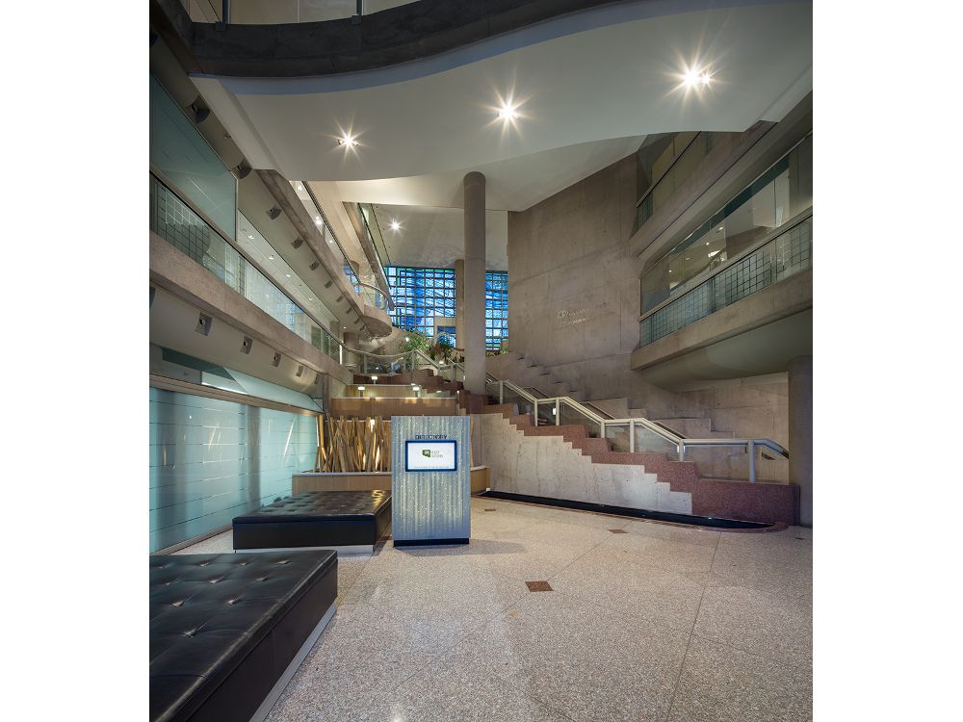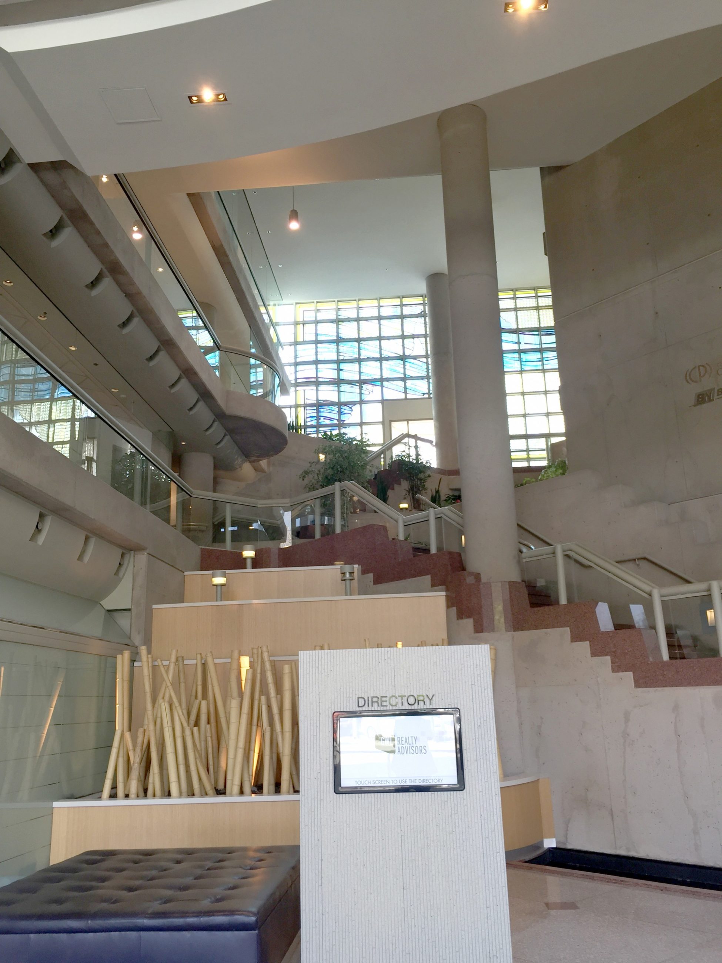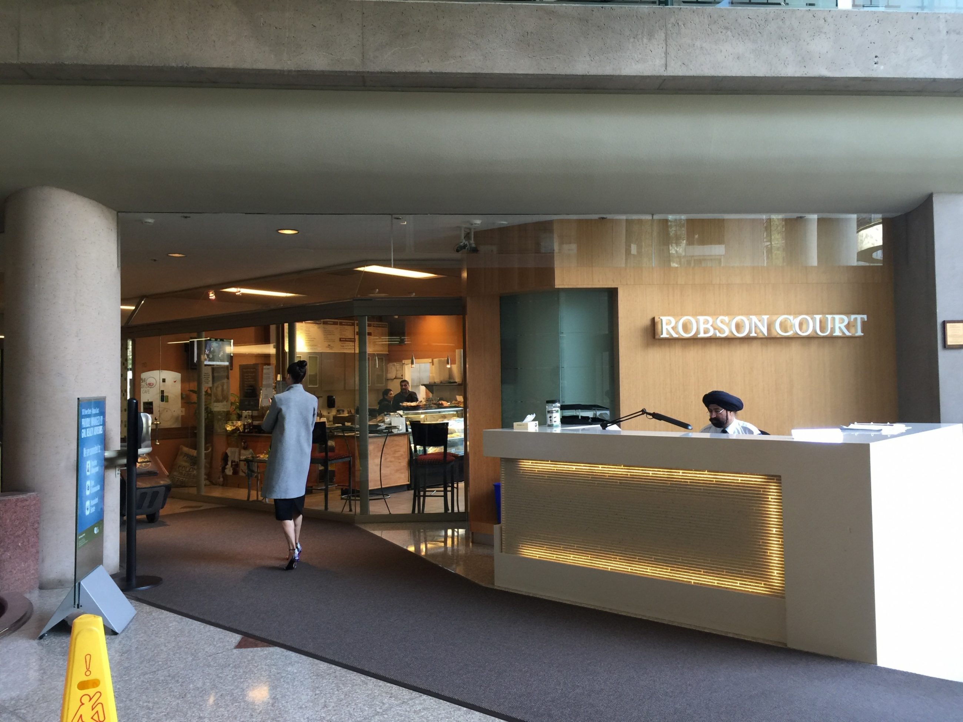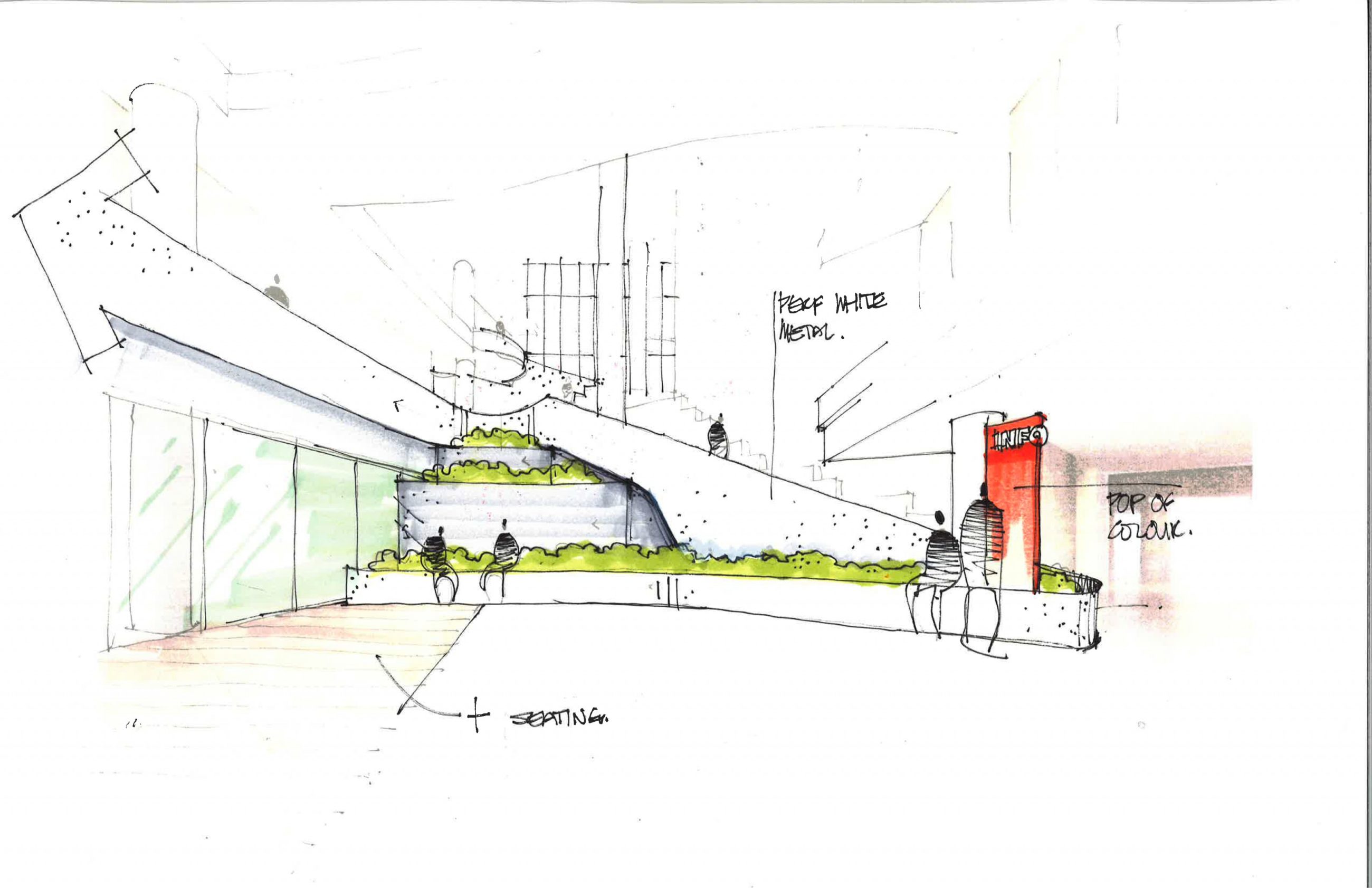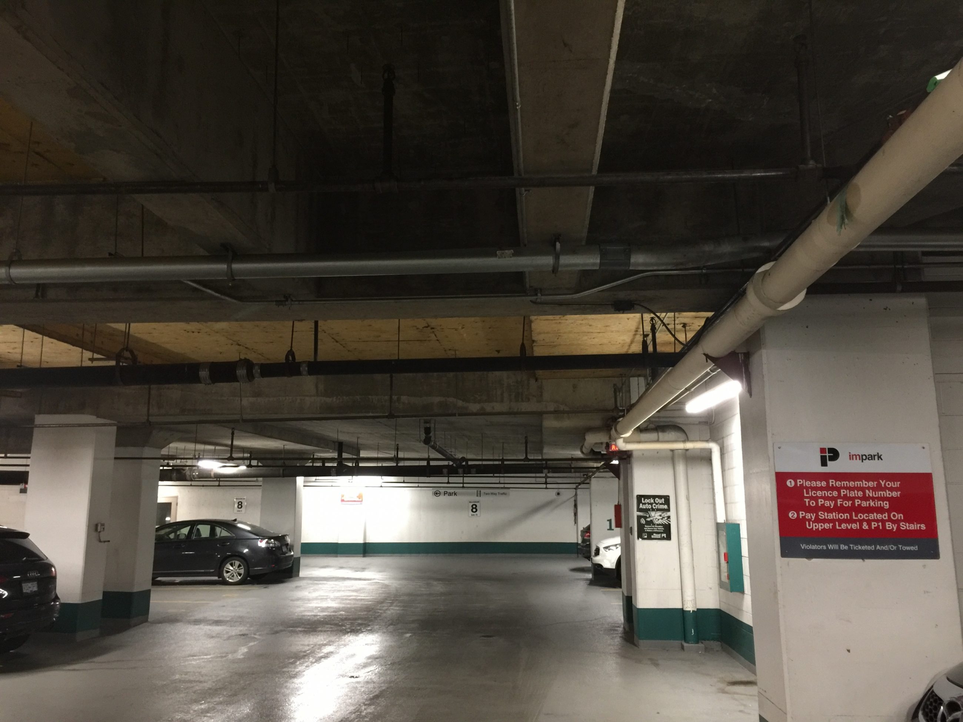840 Howe Street Lobby Repositioning
Transforming a 1980s post-modern building into a contemporary space
Office & Workplace
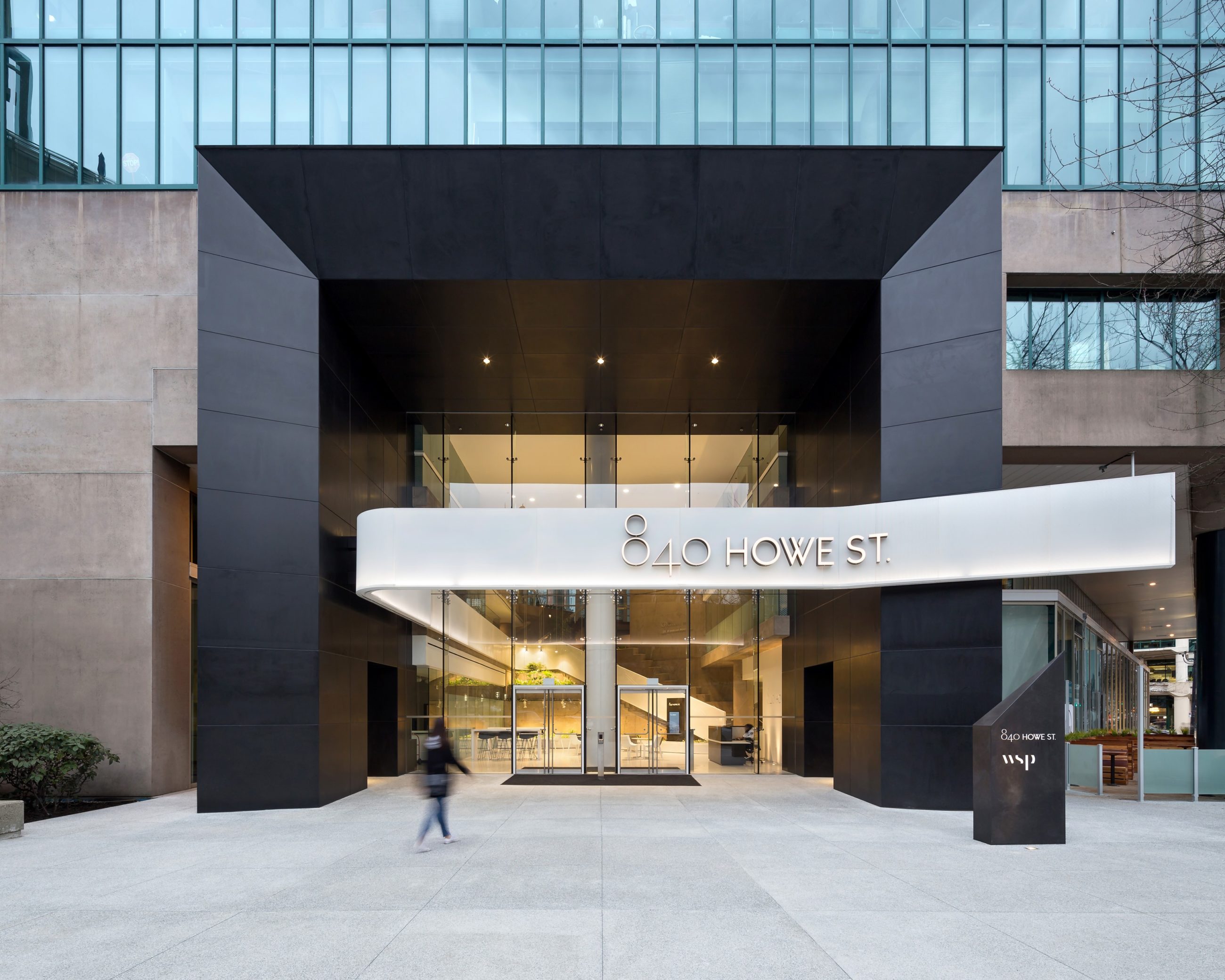
DIALOG was tasked with repositioning a 1980s-era building, turning it into a contemporary space worthy of Vancouver’s business district and a solid asset for the client. The revitalized space is bold and simple. An elegant white metal ribbon moves from the exterior plaza through the main entrance and hugs the atrium glazing, while black and white design elements stand in strong contrast to existing concrete structures. An art installation and water feature were removed to make the space cleaner. New end-of-trip facilities provide a bright and highly visible path to bike storage, change facilities, and locker rooms.
- Location
- Vancouver, BC
- Size
- 6,080 sq ft
- Client
- GWL Realty Advisors
- Completion
- 2018
- DIALOG Services
- Collaborators
Applied Engineering Solutions
Glasfurd & Walker
Green Over Grey
Ledcor
RJC Engineers
Architecture
Interior Design
Mechanical Engineering
