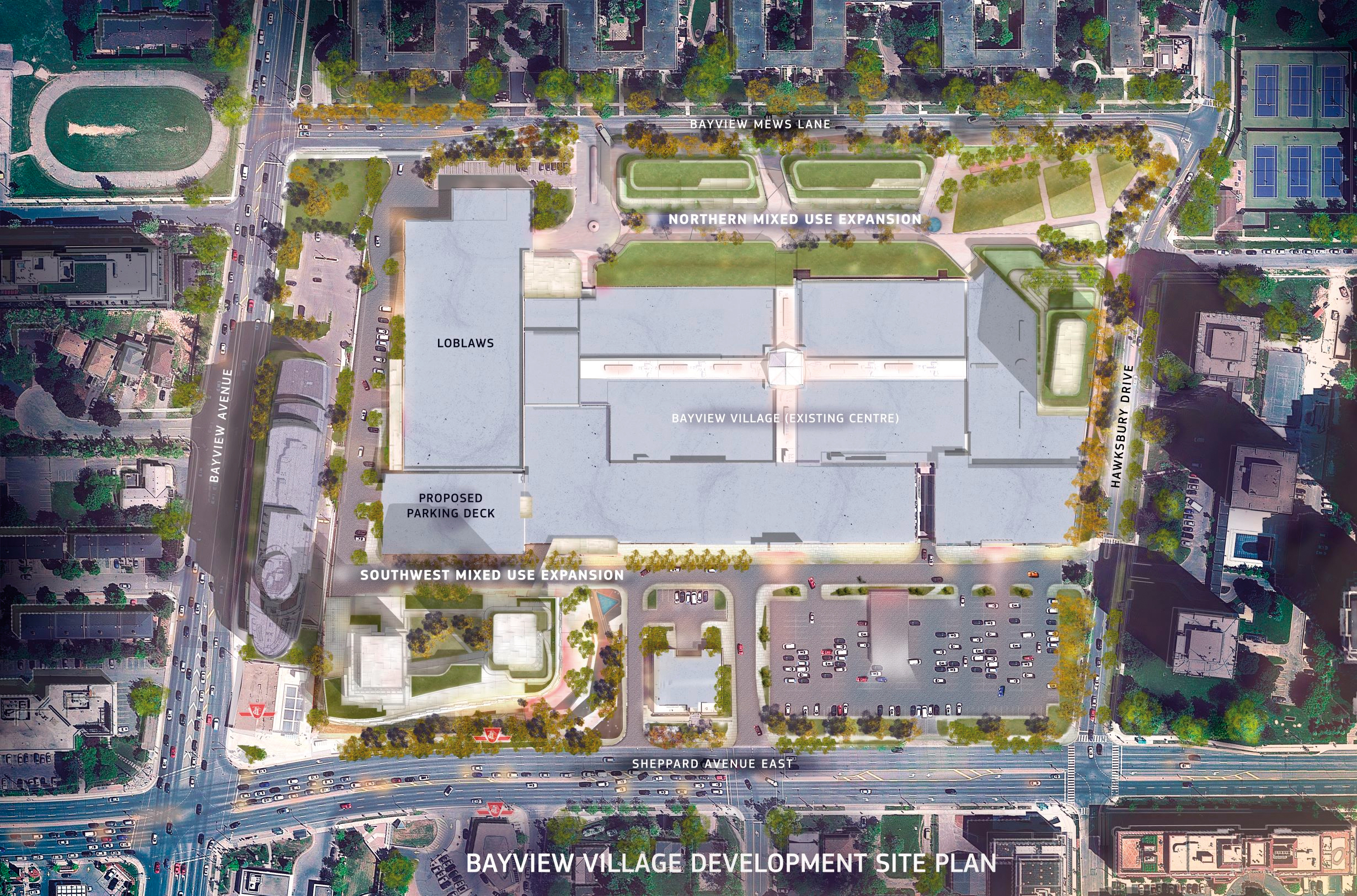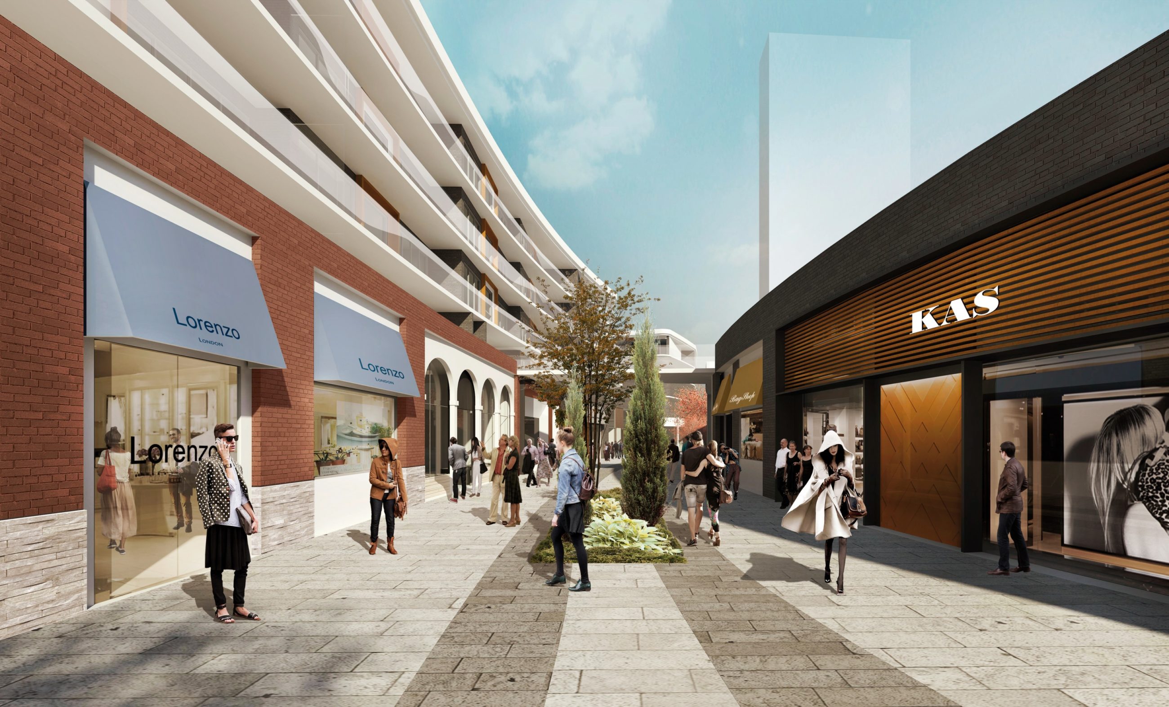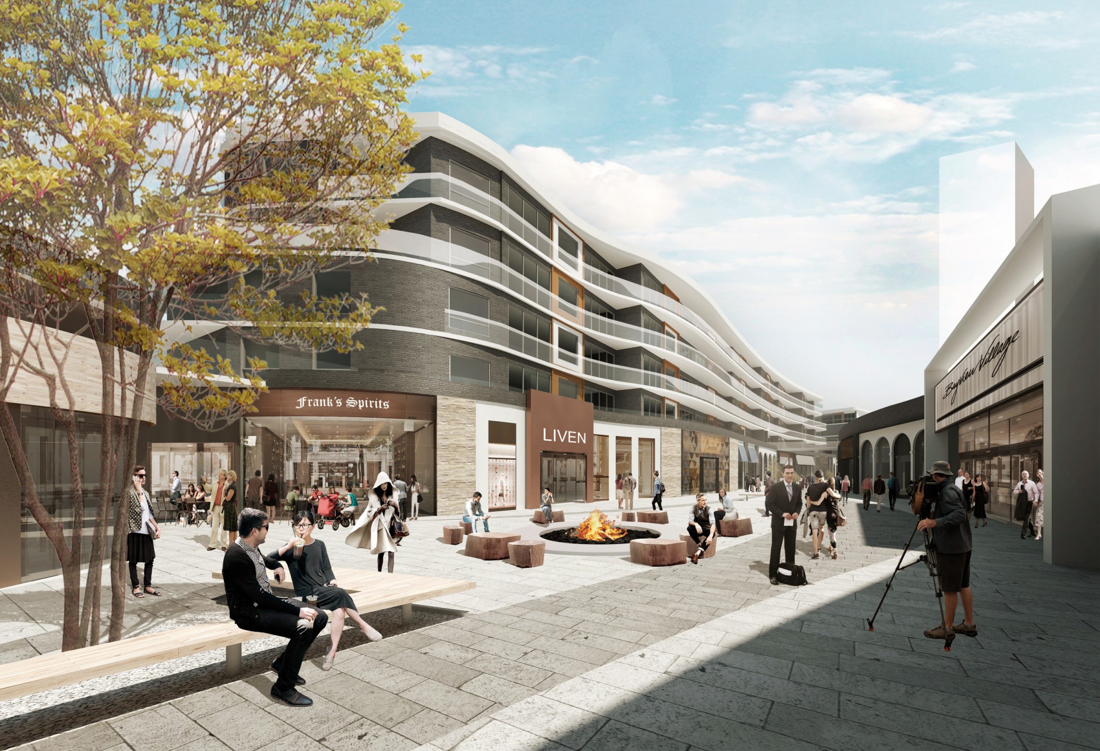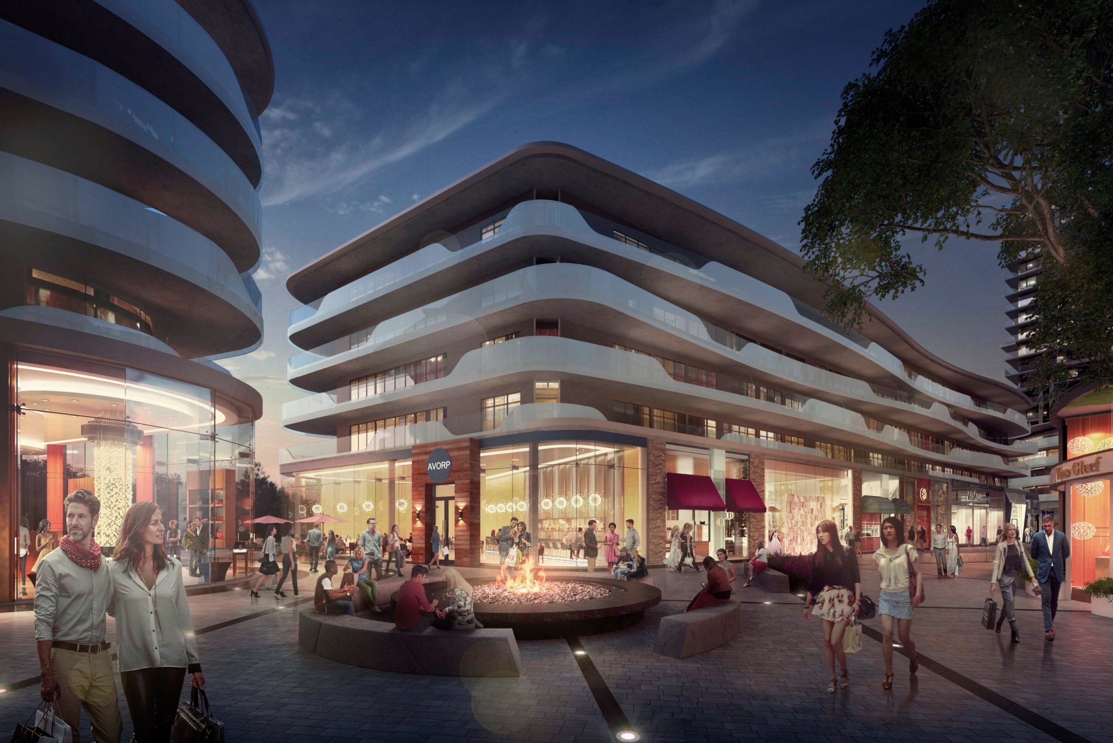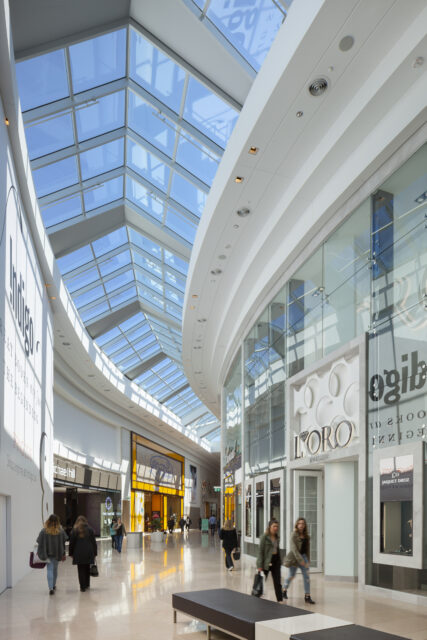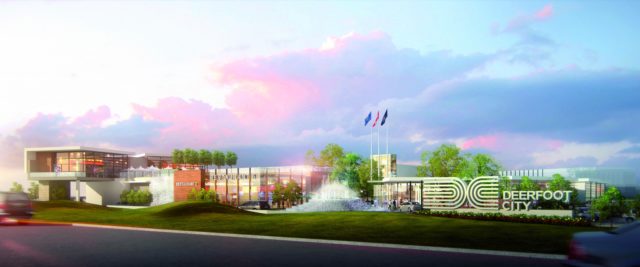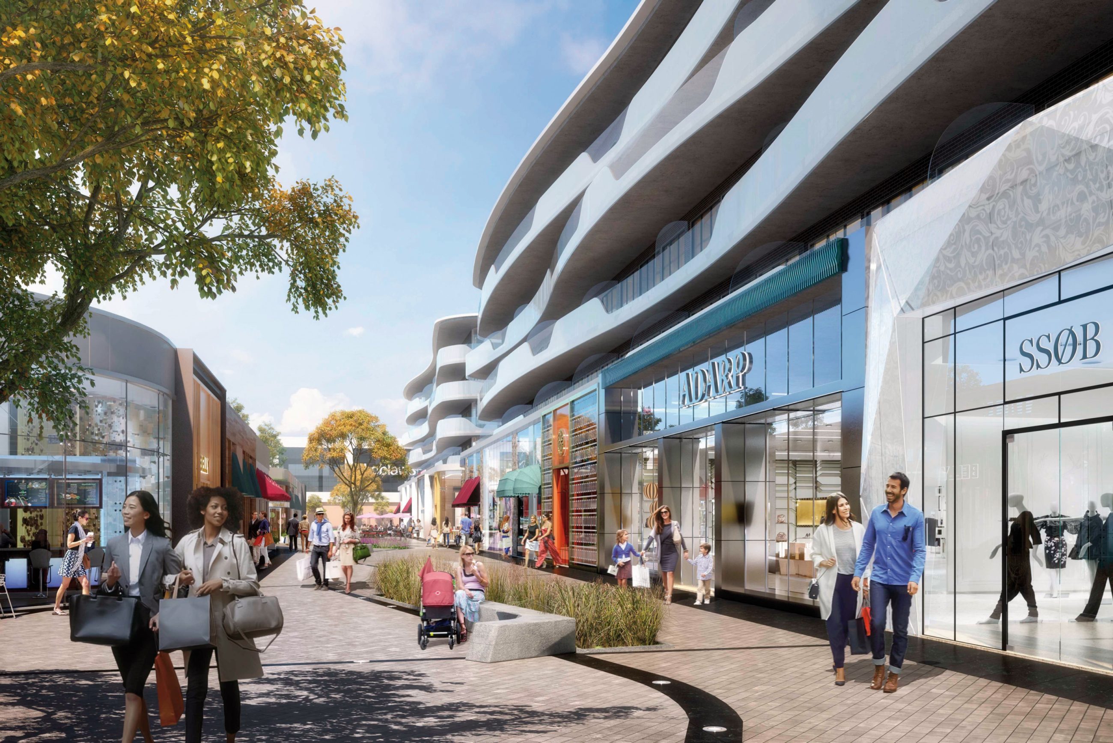
The revitalization of Bayview Village takes this space back to its 1960s roots as an open-air shopping centre – one that’s directly connected to its community. DIALOG and HPA began work on the well-loved Bayview Village in 2016 with the master plan and conceptual visioning for the revitalization of the site. The overall proposed mixed-use development is approximately 1.2M sq ft that is subdivided into two major zones on the site. Building off DIALOG’s master plan for the site, our team worked with HPA to design 400,000 sq ft of open air retail for Bayview Village’s The Northern Zone.
- Location
- Toronto, ON
- Size
- 400,000 sq ft
- Client
- QuadReal (bcIMC)
- DIALOG Services
- Collaborators
HPA
Architecture
The Team
Cameron VeresA great retail experience is one that’s built on making connections: connecting people with more than just their shopping experiences. Bayview Village is designed to let people mingle, explore, and enjoy.
