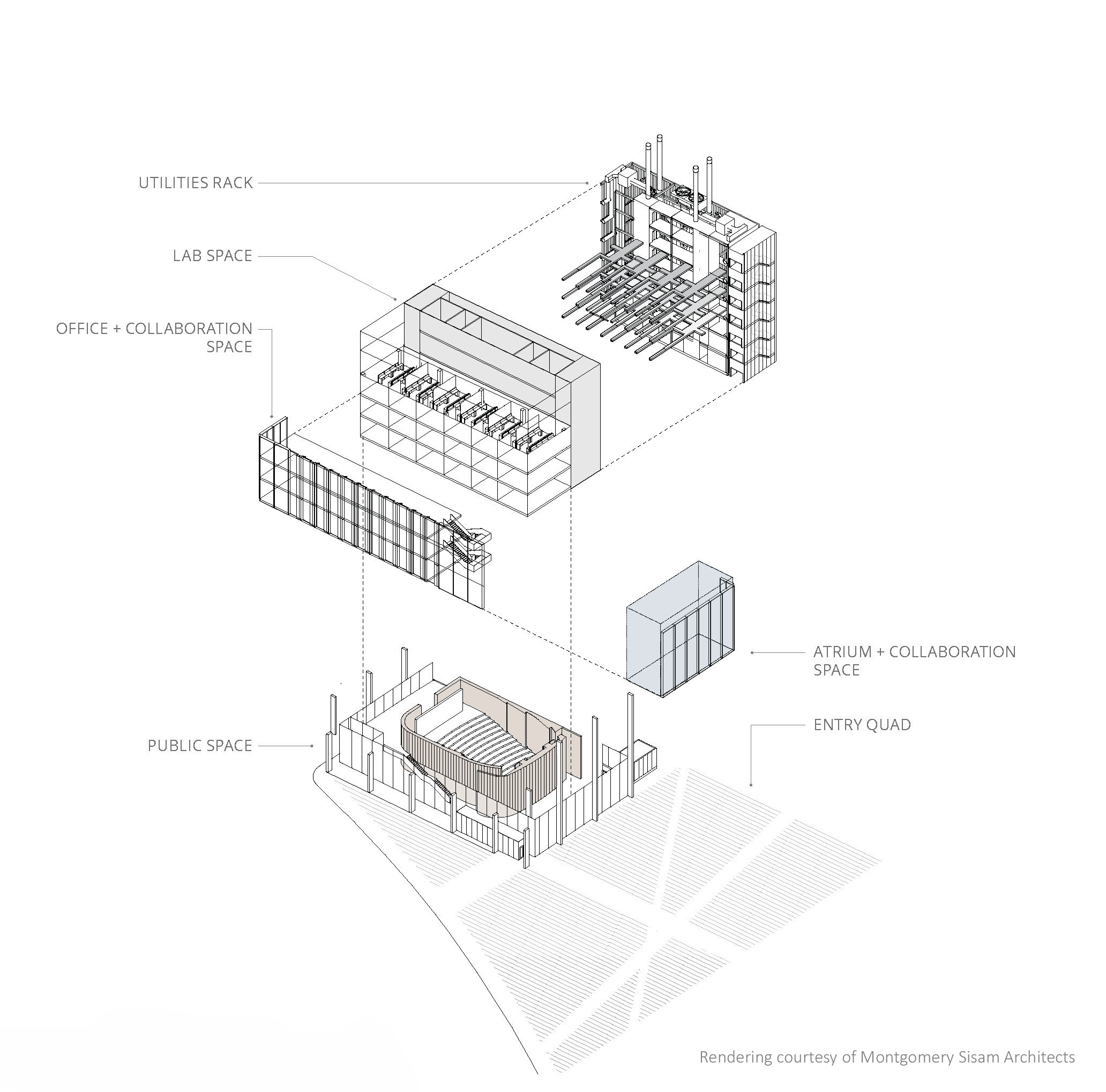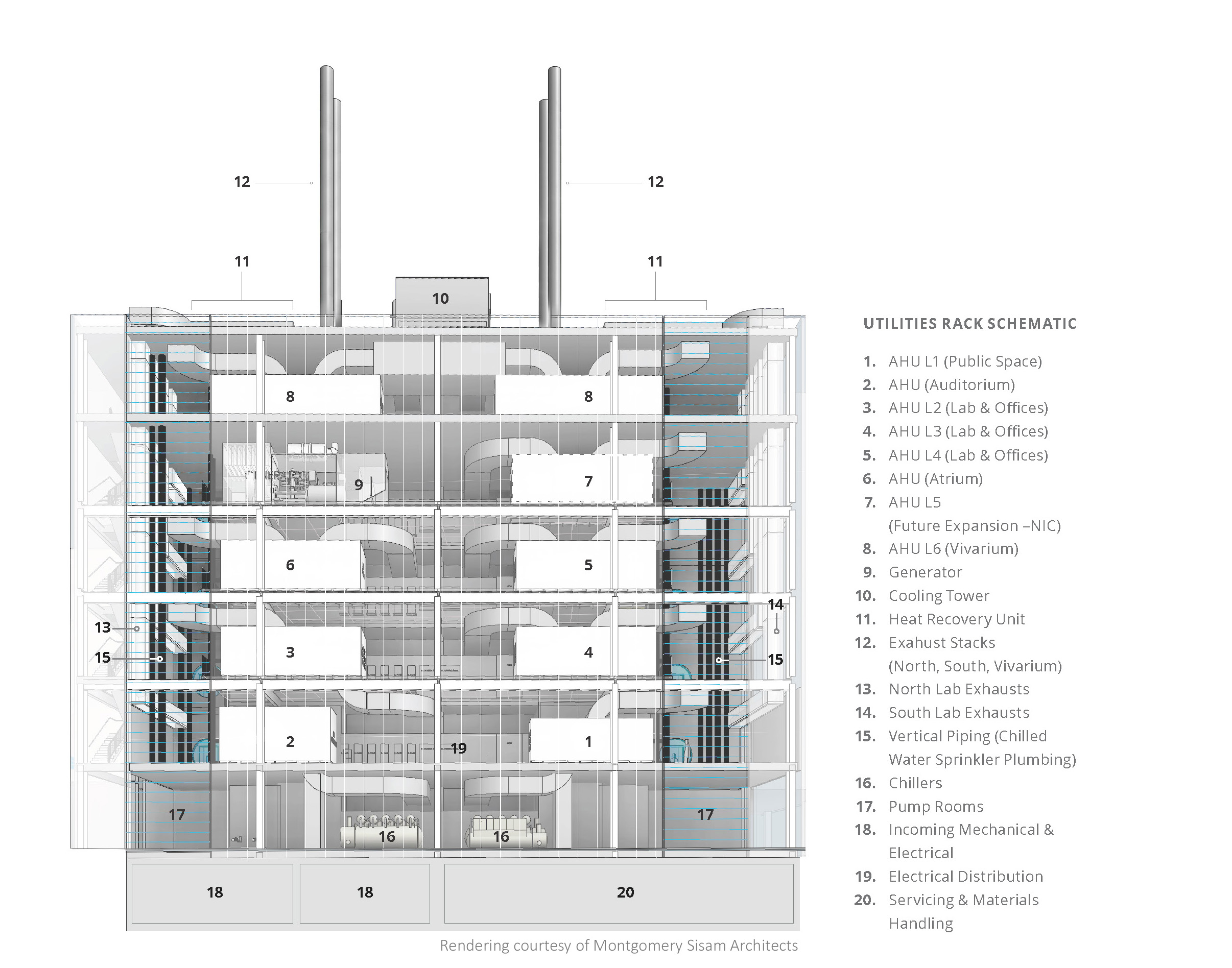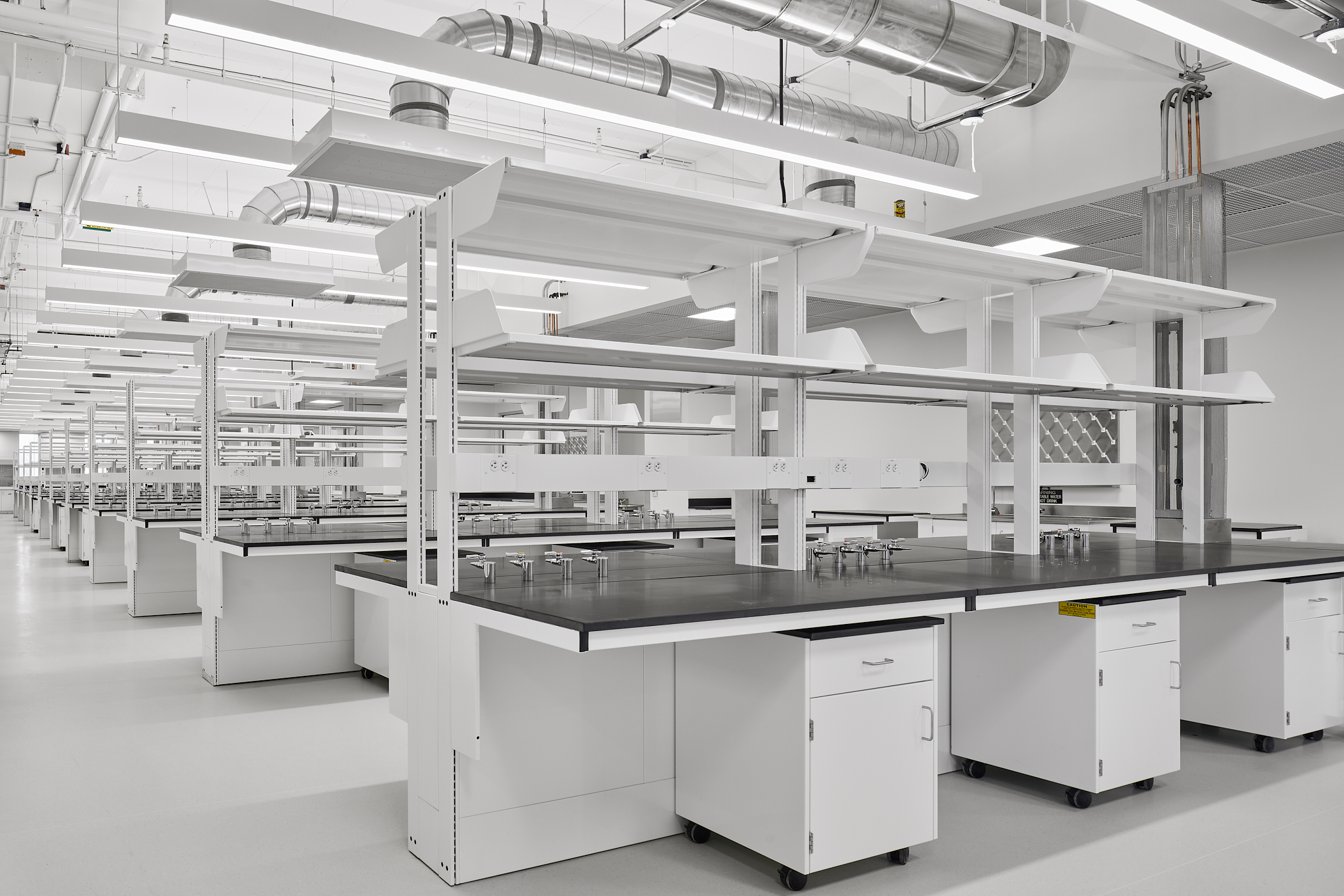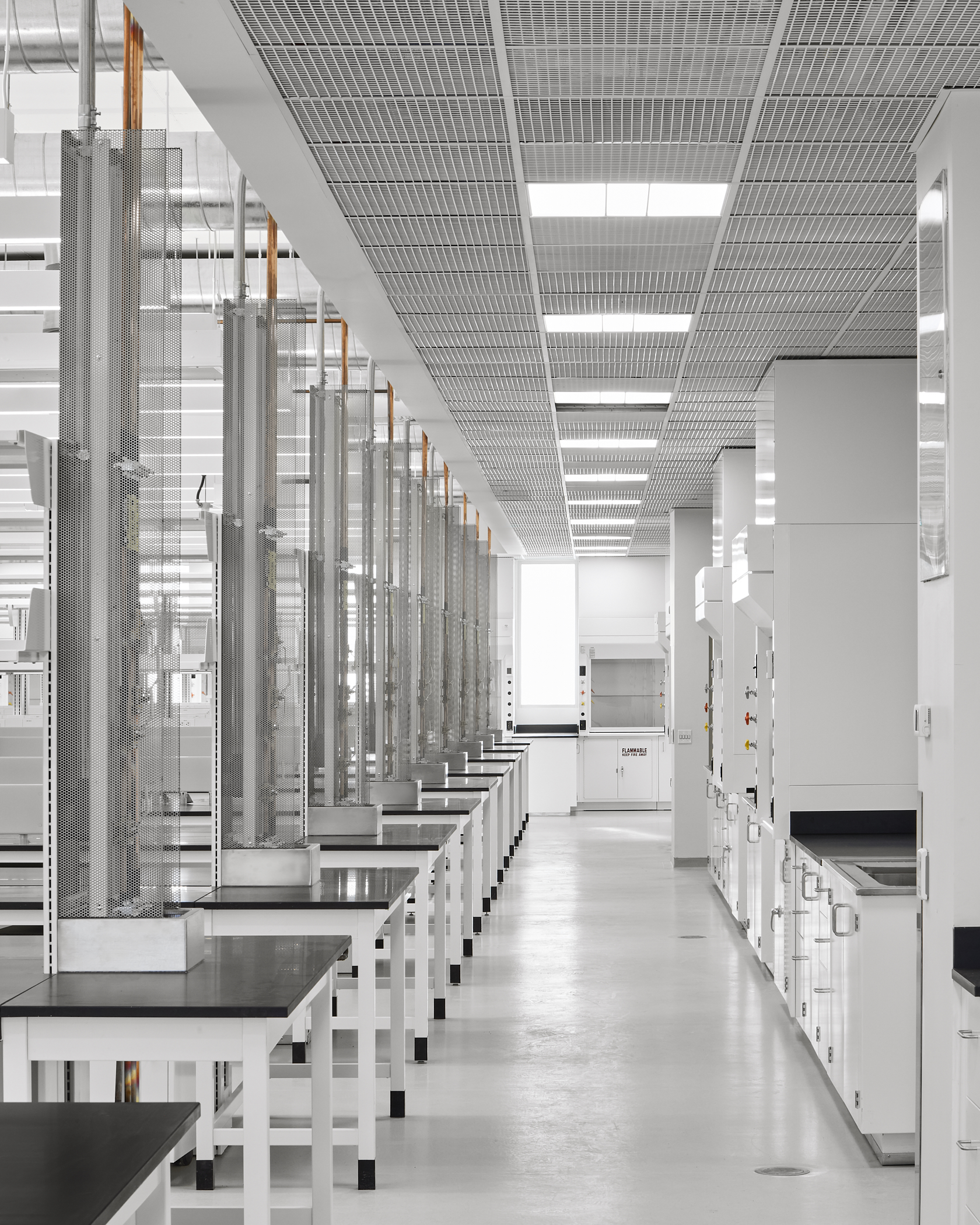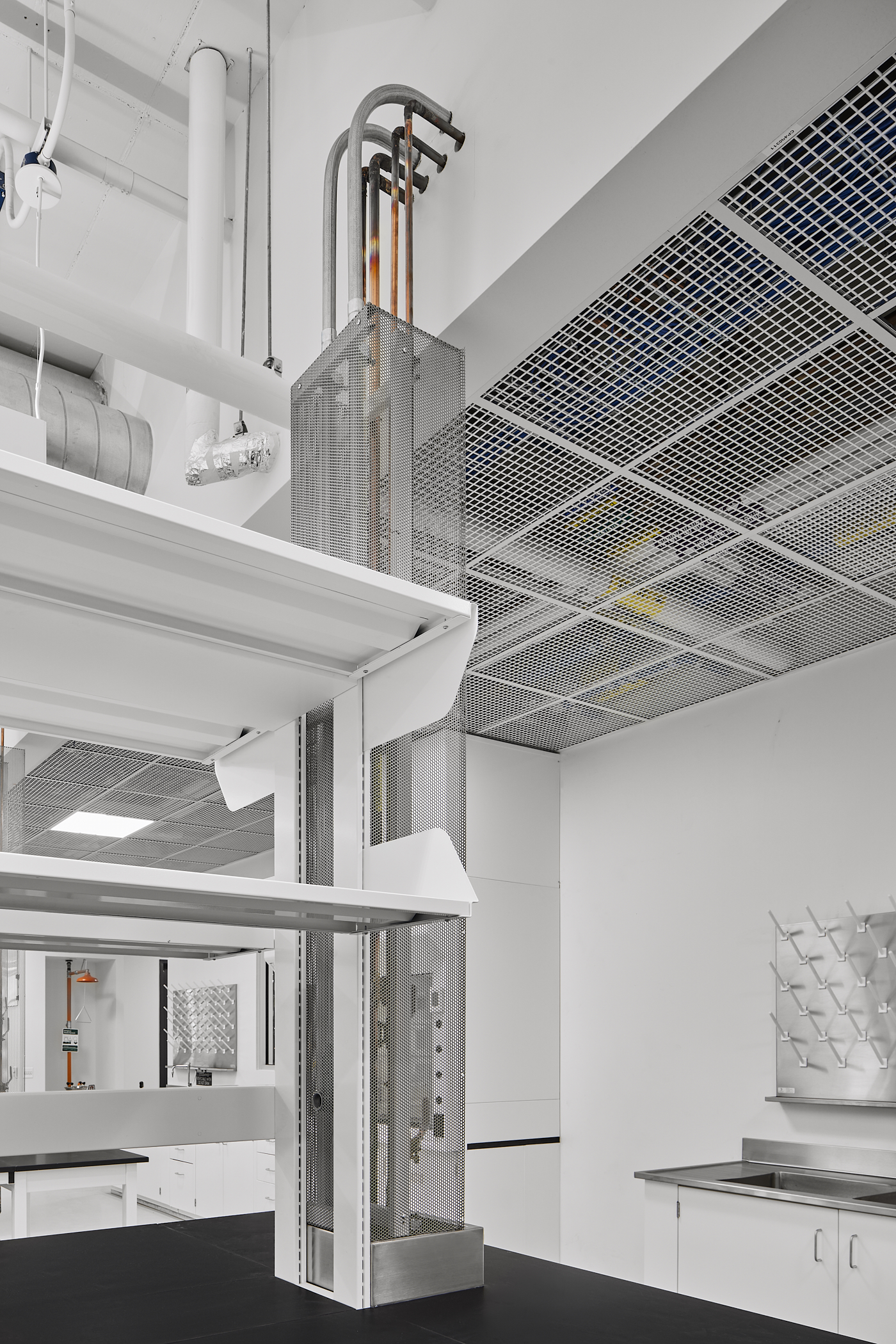Carleton University – Health Sciences Building
An innovative utility distribution strategy redefines how laboratory buildings breathe
Higher Education, Science + Technology
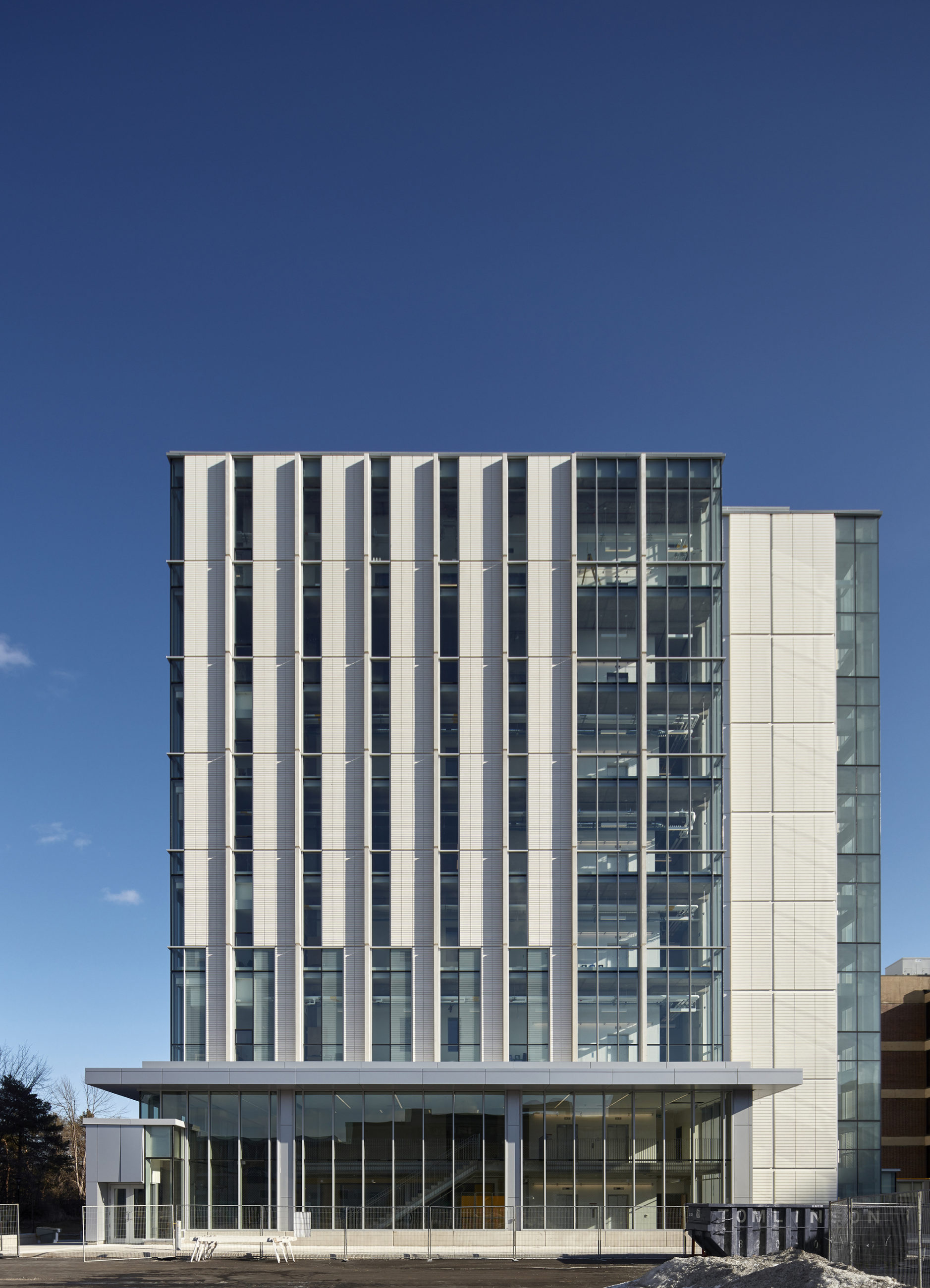
This all-new building for Carleton’s Department of Health Sciences facilitates an interdisciplinary approach to health research and education, drawing together the biomedical, social, and environmental sciences in an open and collaborative environment. In rethinking how laboratory spaces are served, we arrived at an innovative sidehouse configuration. By stacking the mechanical and electrical utilities along one exterior wall and extending services horizontally across each level, we delivered the university multiple benefits: reduced construction time, lower construction cost, greater space efficiency, improved maintenance access, and increased flexibility and adaptability.
- Location
- Ottawa, ON
- Size
- 132,000 sq ft
- Client
- Carleton University
- Completion
- 2018
- Sustainability 4 Green Globes Certified
- DIALOG Services
- Collaborators
Chorley + Bissett
Montgomery Sisam Architects
Pageau Morel & Associates
WSP
Laboratory Design
