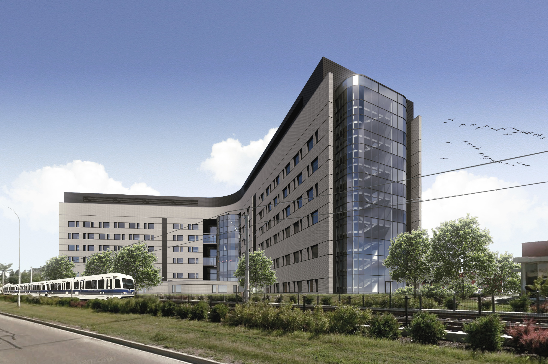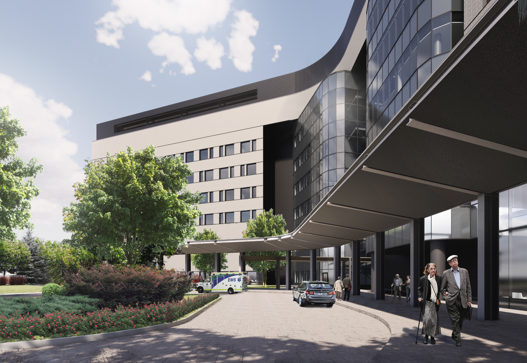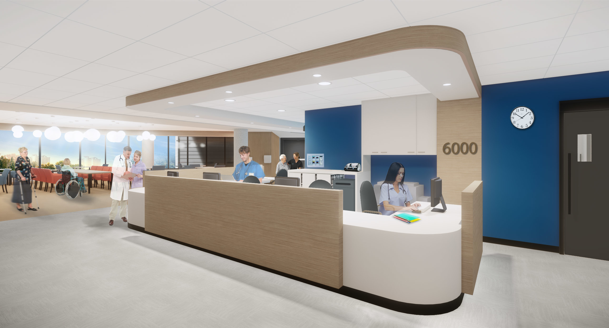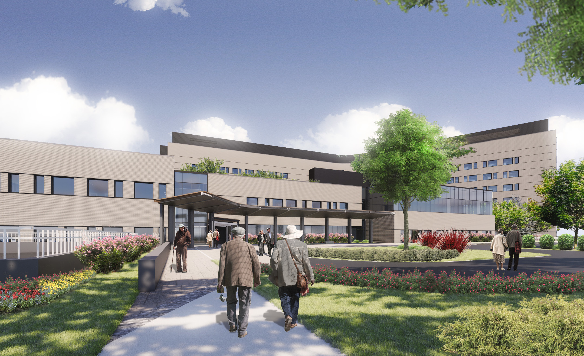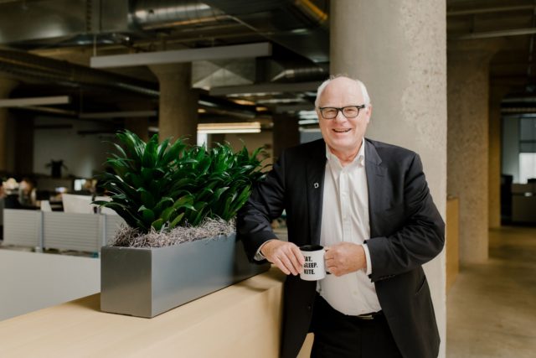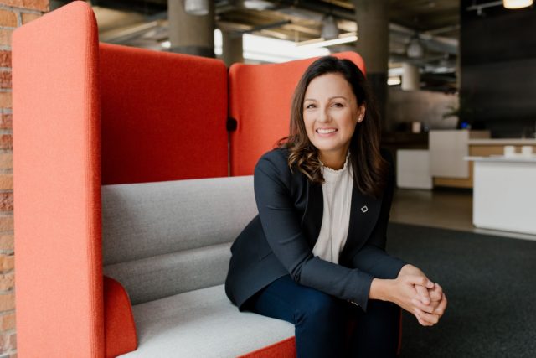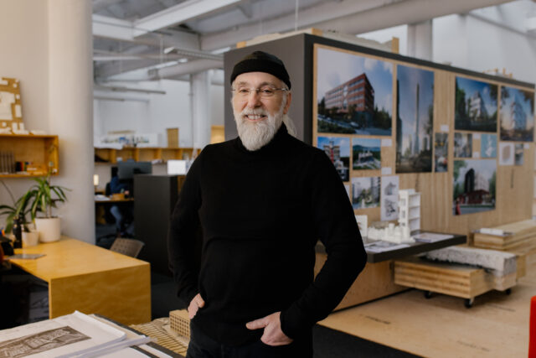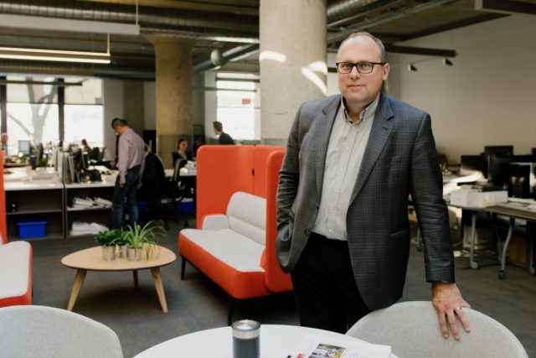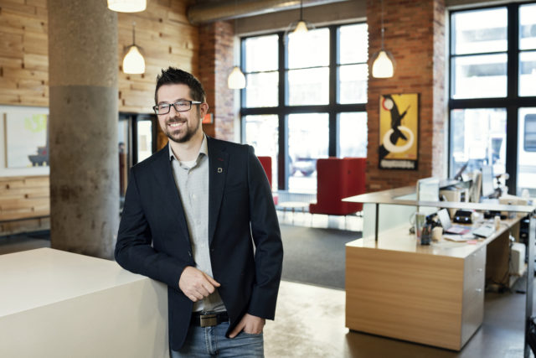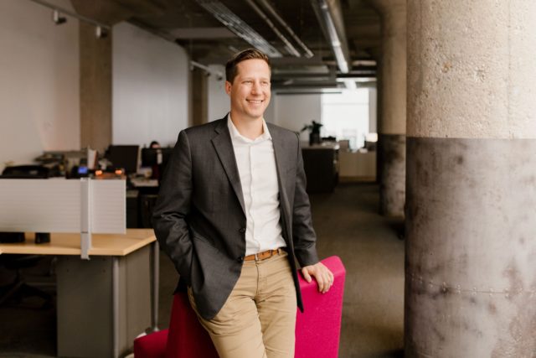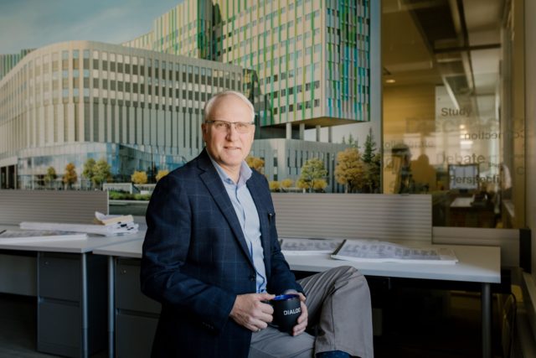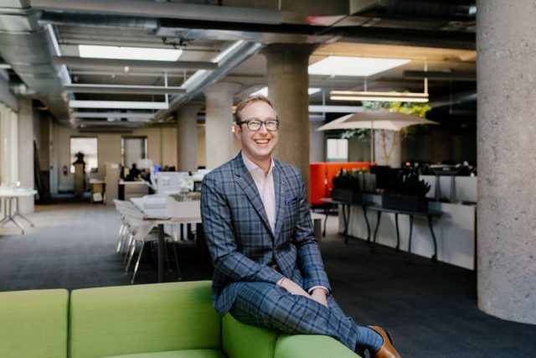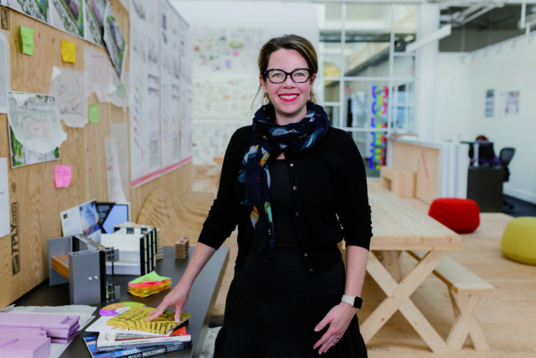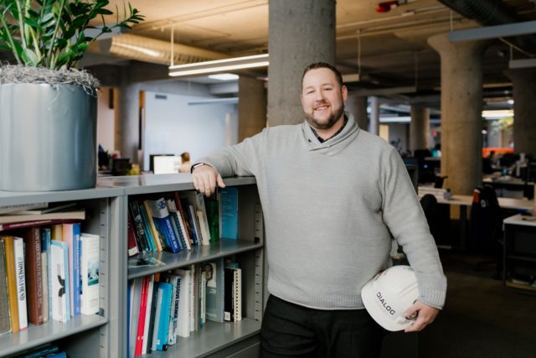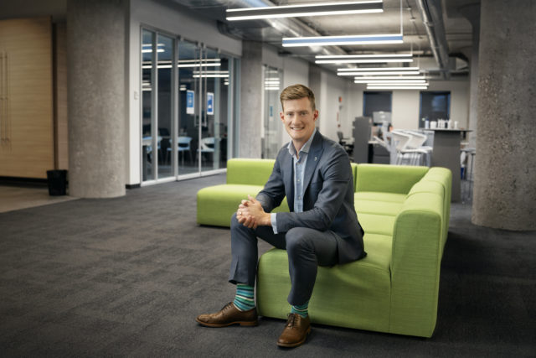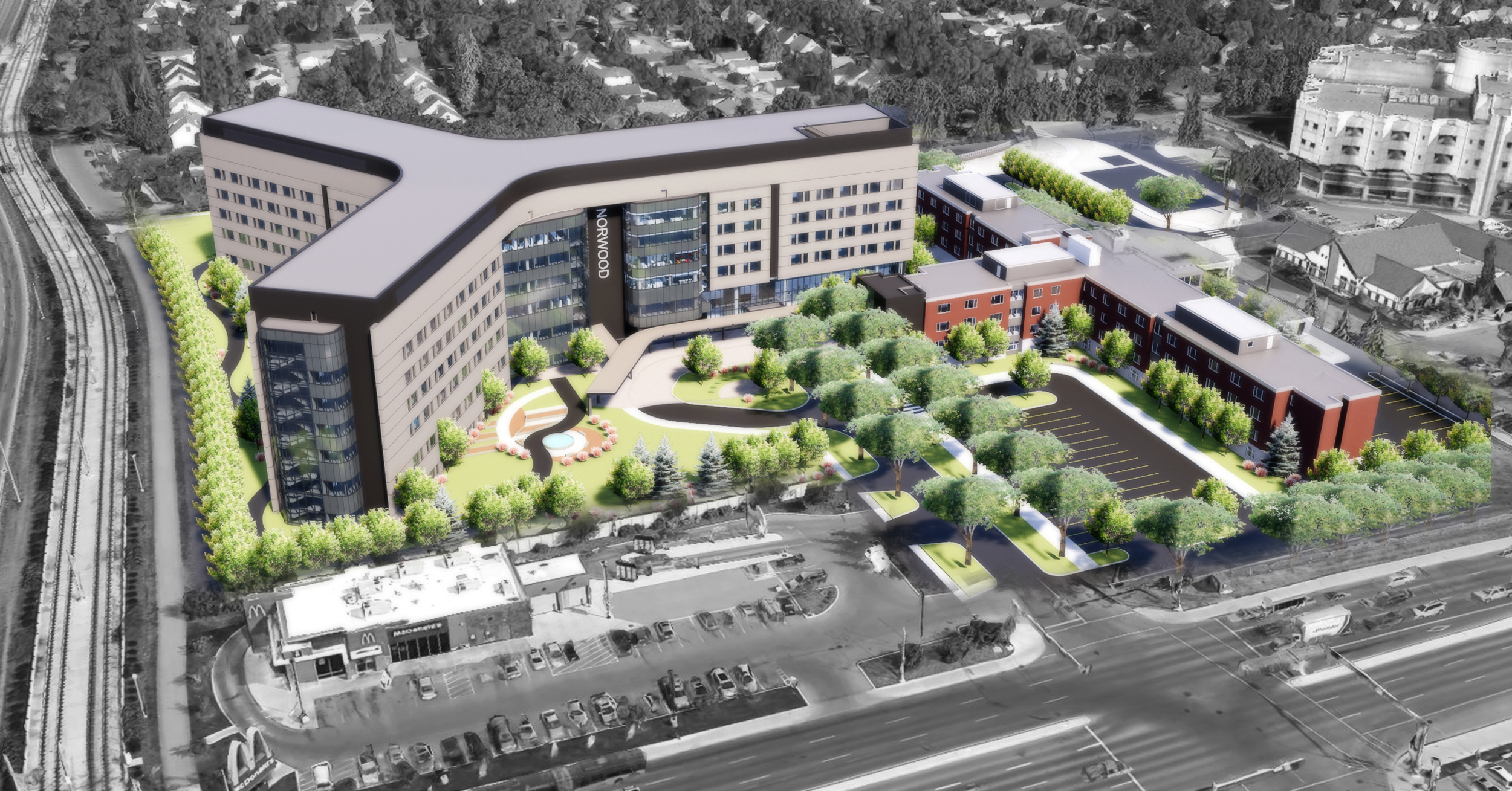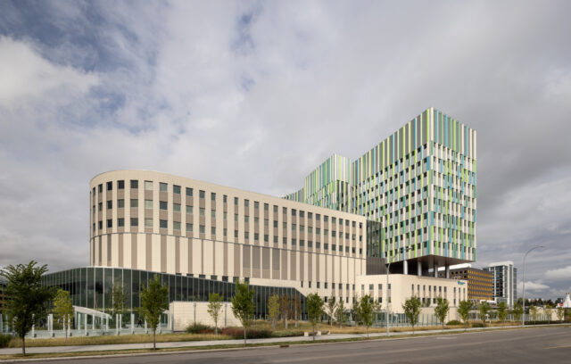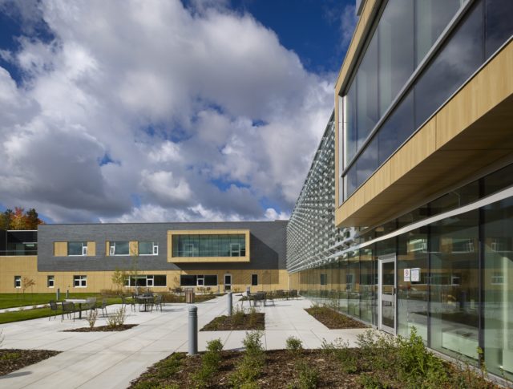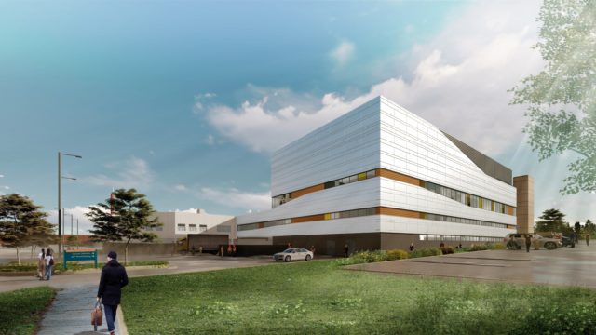Gene Zwozdesky Centre at Norwood
A new home for complex continuing care in Edmonton
Healthcare & Wellness
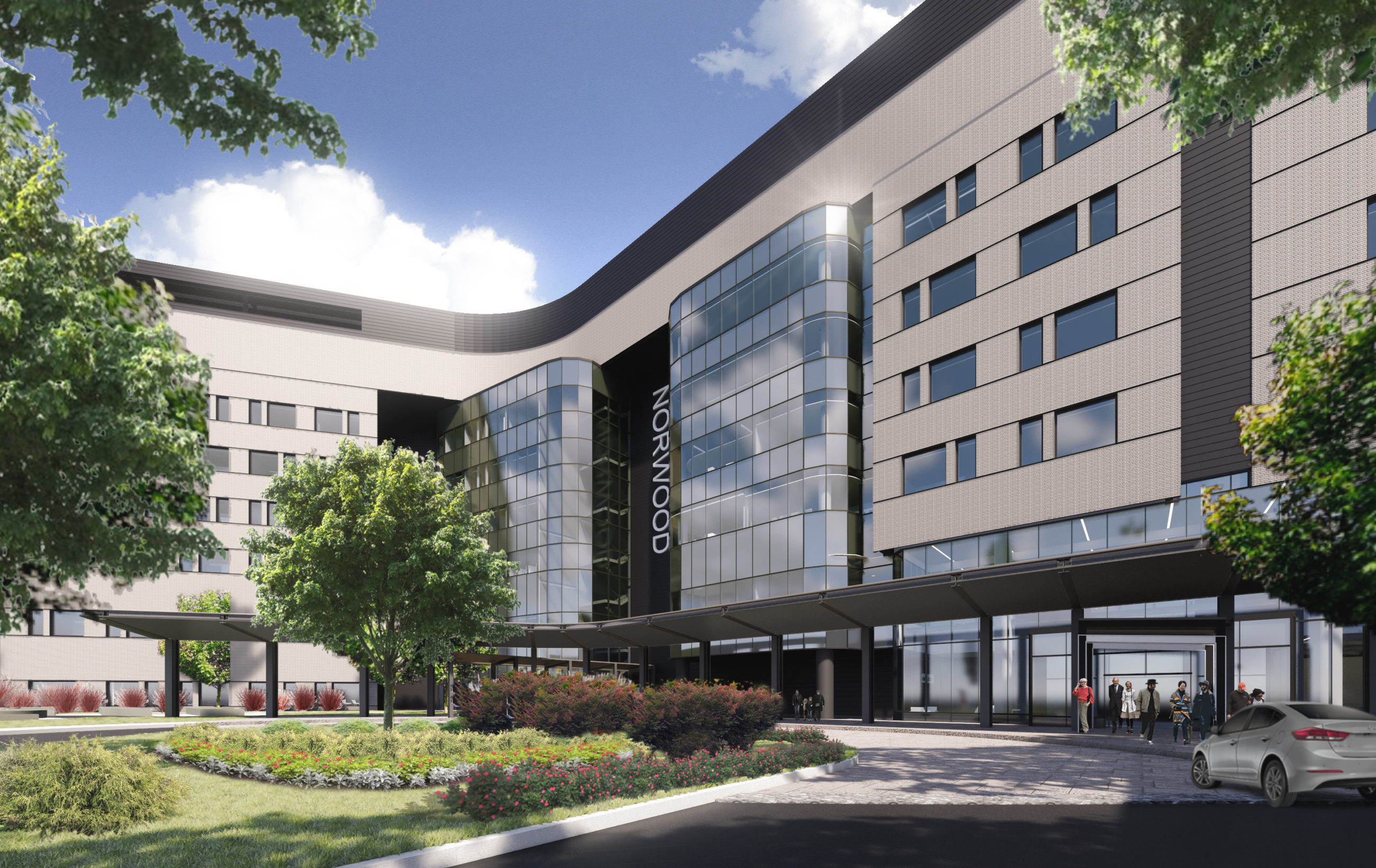
Gene Zwozdesky Centre at Norwood will be home to residents in need of complex continuing care—a continuum of services for those with chronic disease or disability—for young or old, minimal to full care. Located together with the Royal Alexandra Hospital and the Glenrose Rehabilitation Hospital in north central Edmonton, it consists of three components: the new resident tower, the outpatient clinic block housing the Comprehensive Home Option of Integrated Care for the Elderly (CHOICE) Program, and the renovated Angus McGugan Pavilion (AMP). The project will increase the number of post-acute, complex long-term care and palliative care beds from the current 205 to 350, with a focus on a more cohesive community experience for residents, staff and visitors.
- Location
- Edmonton, AB
- Size
- 430,556 sq ft
- Client
- Government of Alberta
- Completion
- 2023
- DIALOG Services
- Collaborators
Acumen Cost Consulting
Al-Terra Engineering
Bunt & Associates Engineering
CIMA +
Resource Management Consultant
SMP Engineering
Thurber Engineering
Architecture
Electrical Engineering
Interior Design
Landscape Architecture
Mechanical Engineering
Planning & Urban Design
Structural Engineering
Sustainability + Building Performance Consulting
The Team
Francine Drisner, CEO, CapitalCareWe are bringing together the three pivotal aspects of the continuing care system–complex long-term care, post-acute care, and community care. This project will help Alberta better prepare for the challenges of an aging population.
