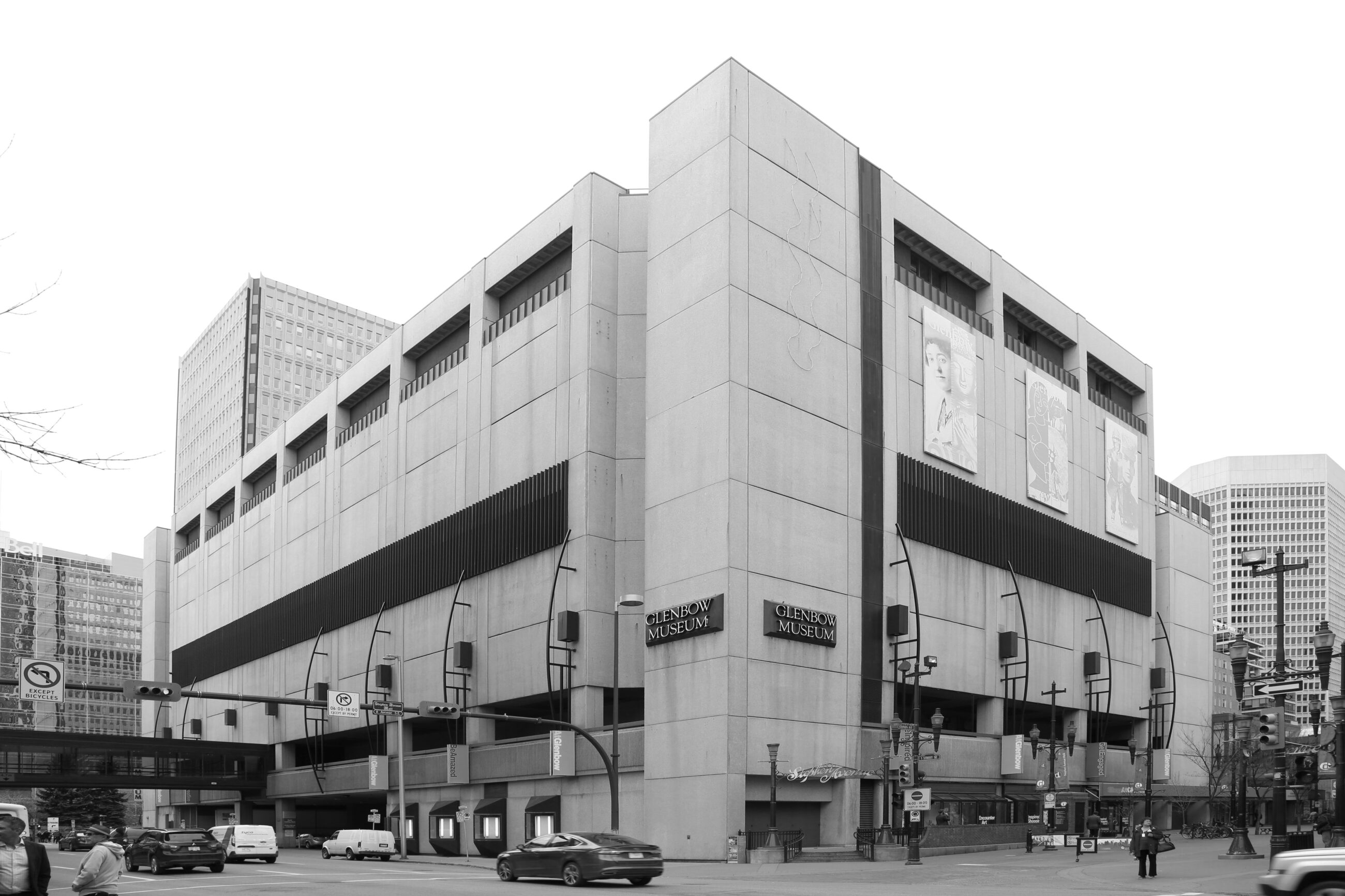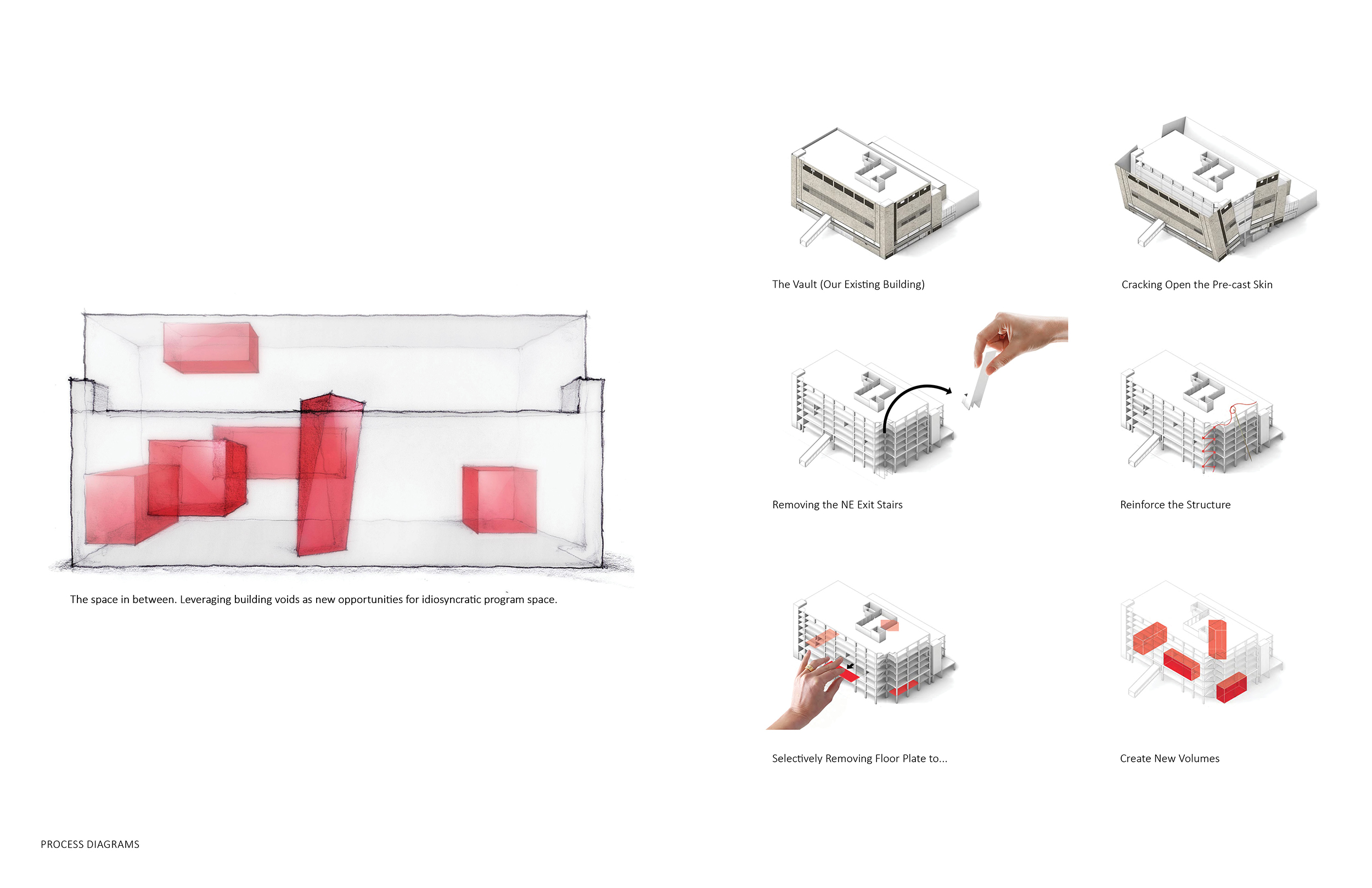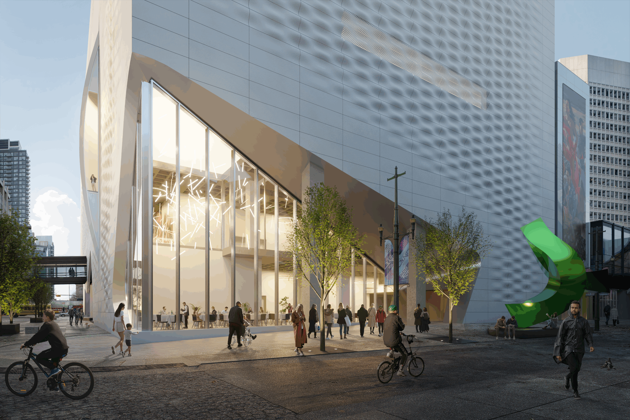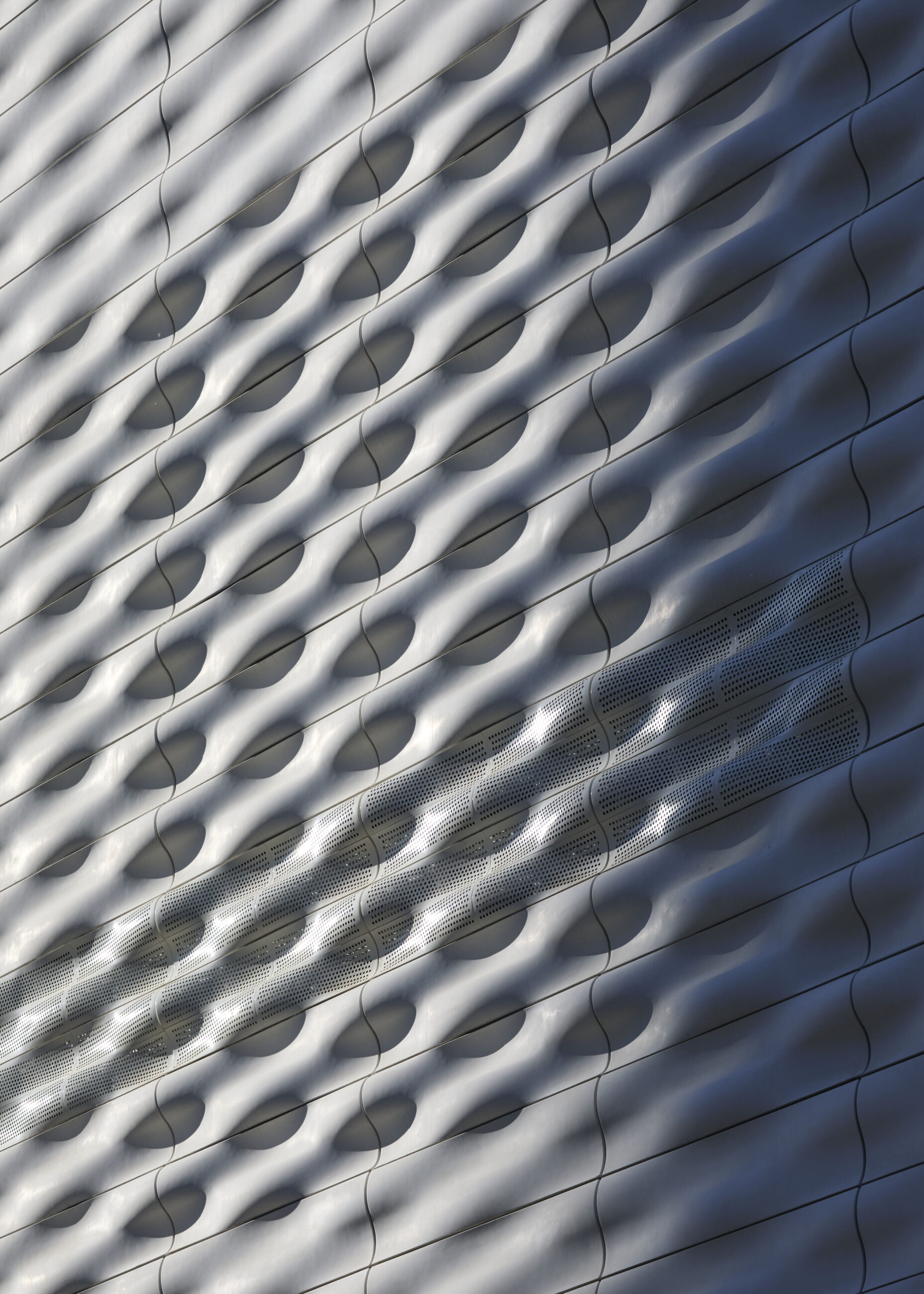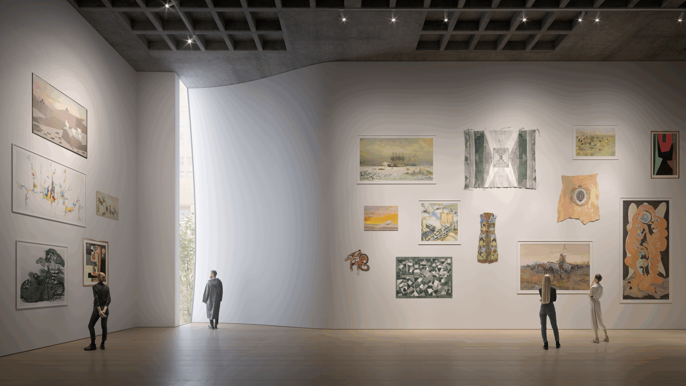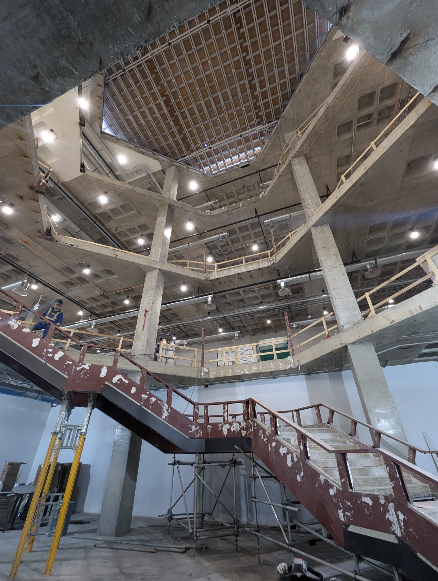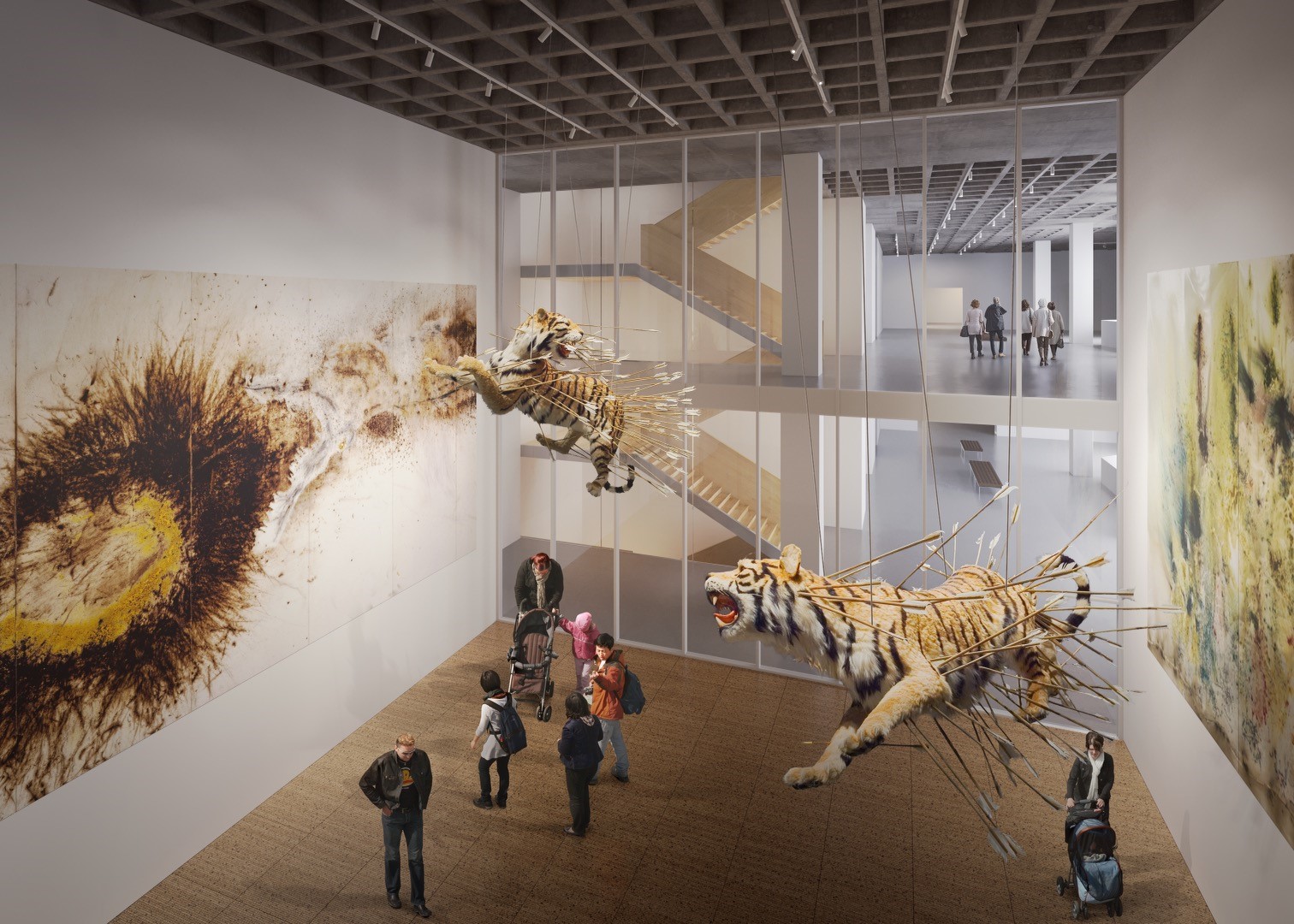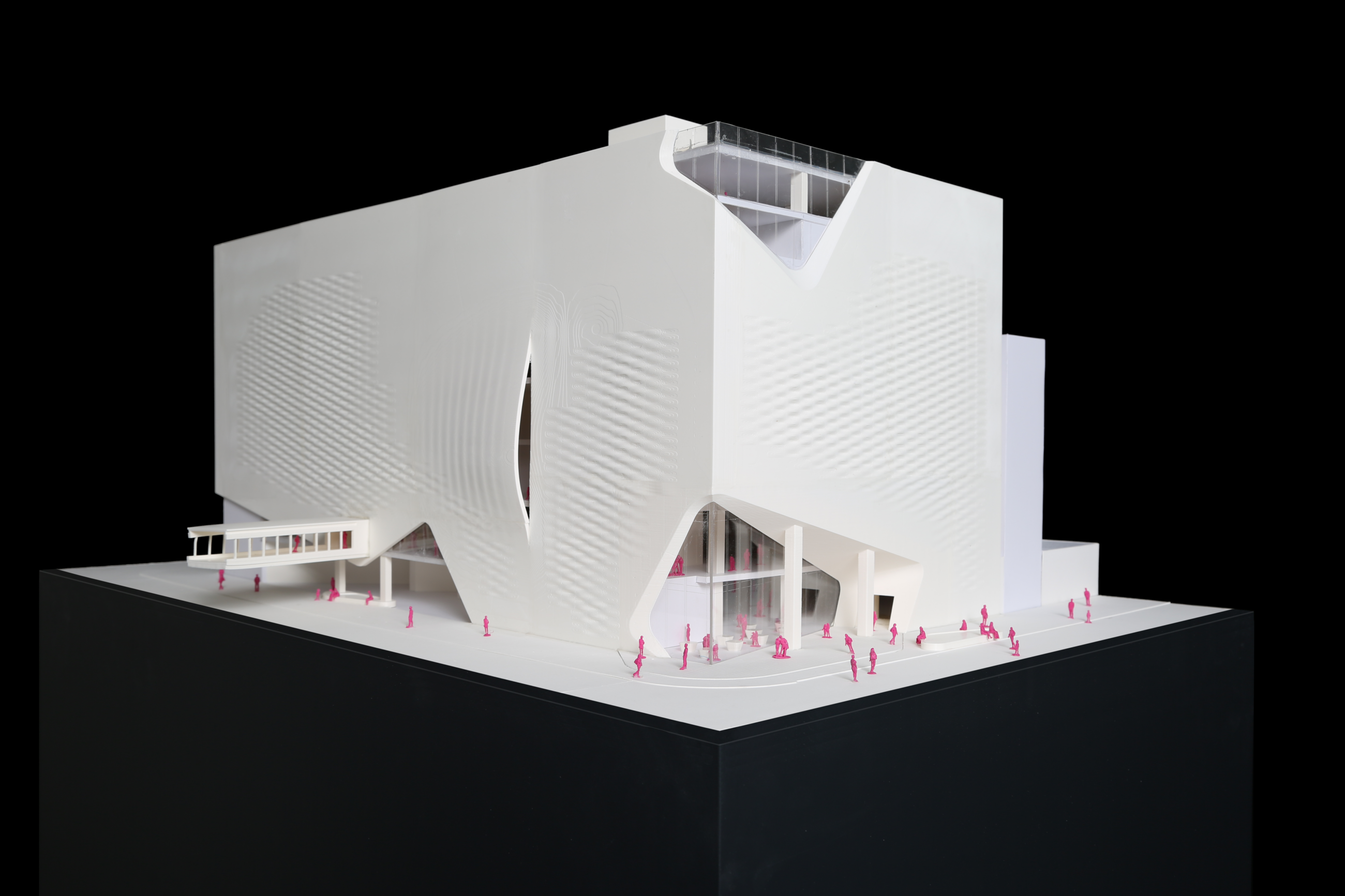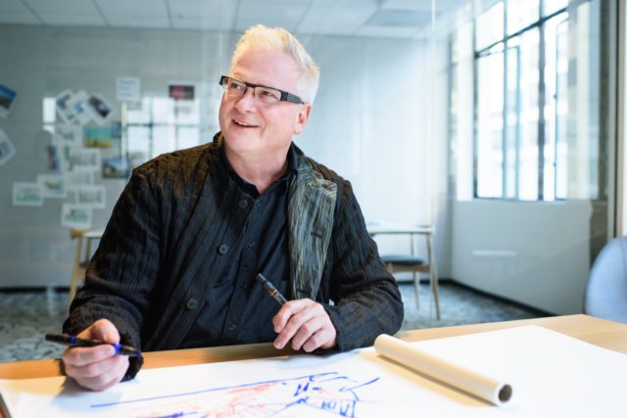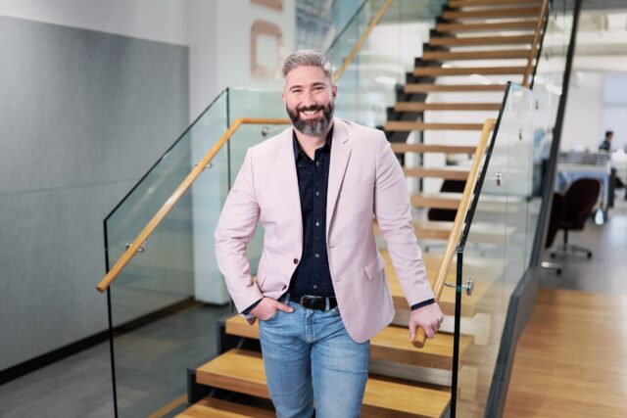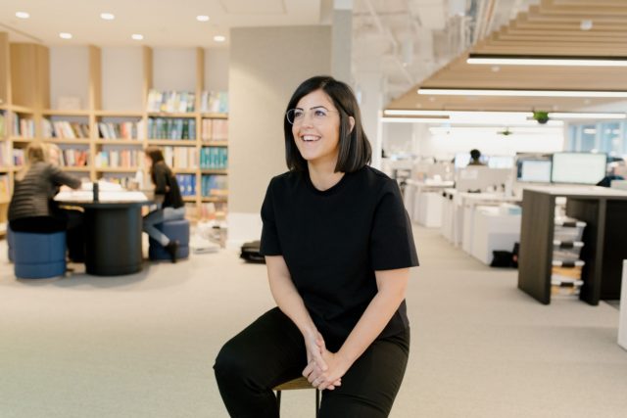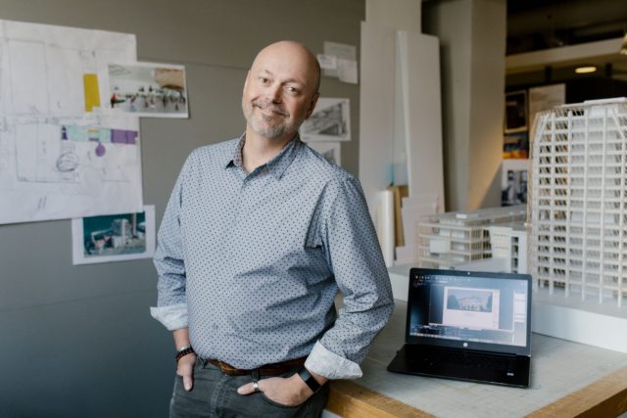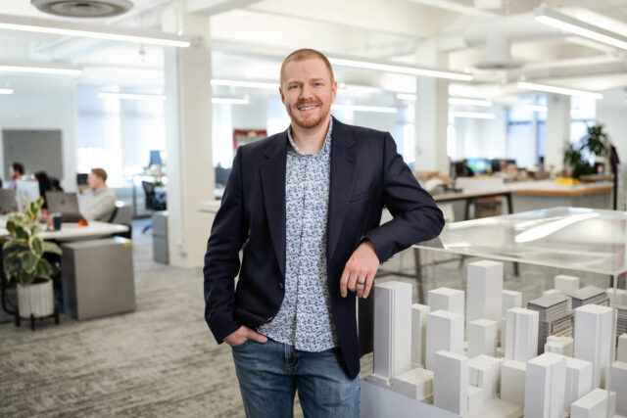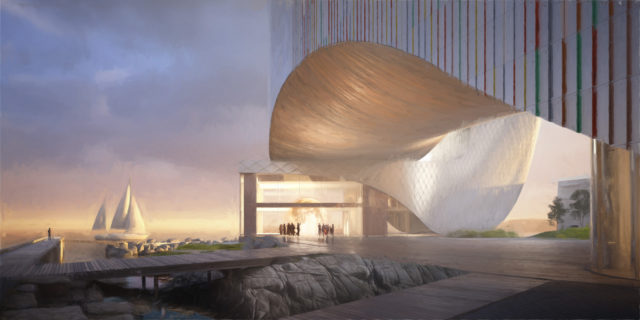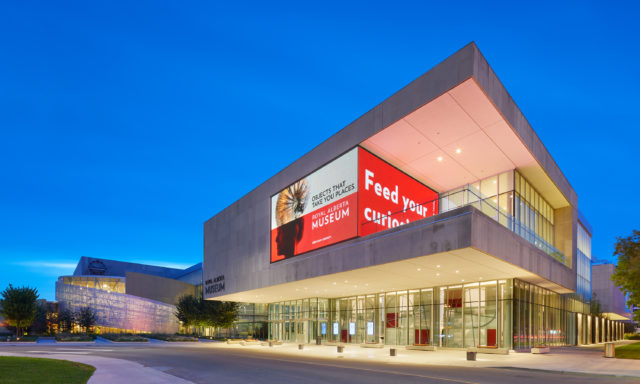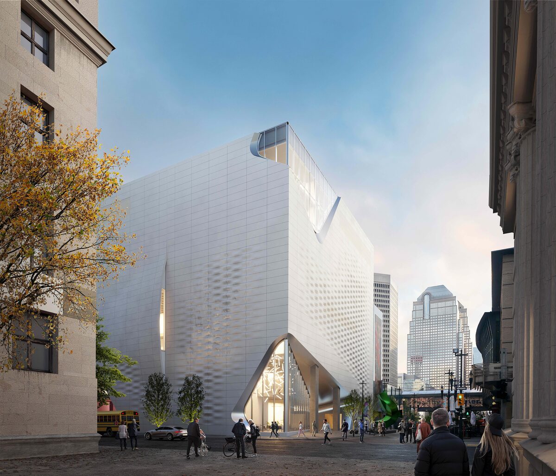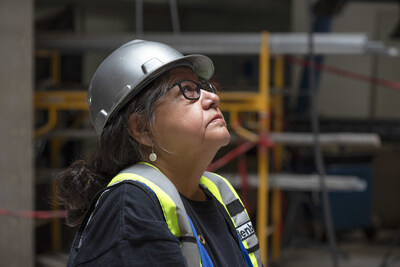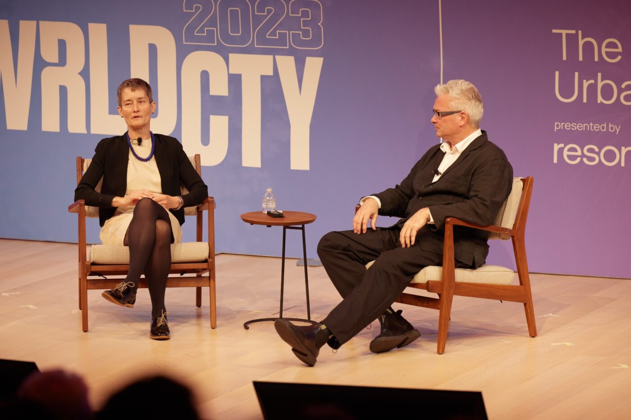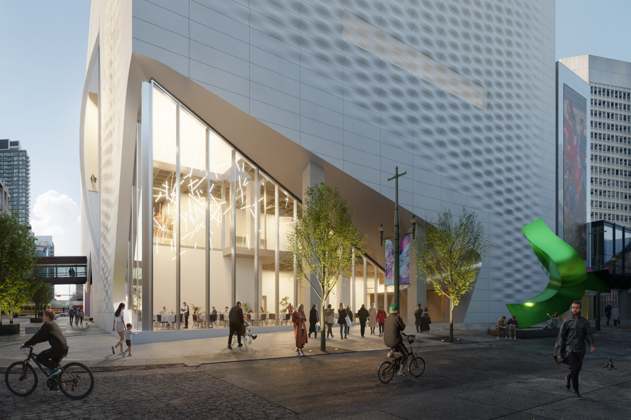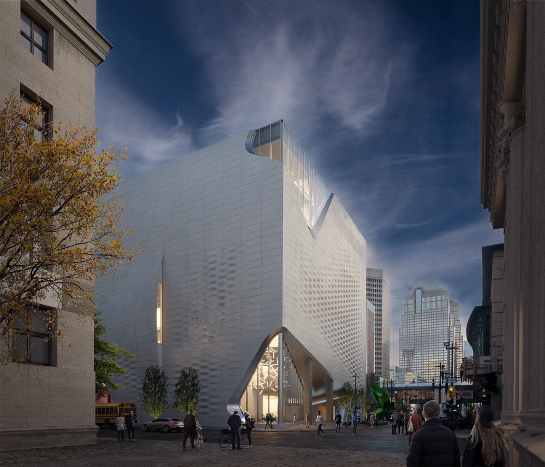
Glenbow is more than a museum; it is a place of confluence where stories, objects, and people meet. Once an inward-looking concrete vault, it is now transformed into a permeable, luminous space that connects art with community and the city beyond.
The new architecture blurs boundaries – between inside and out, institution and city, what a museum has been and what it might become. For the first time, Glenbow features front doors carved directly into its façades along Stephen Avenue and 9th Avenue. Inside the museum, the Vertical Gallery, a soaring five-storey atrium, draws daylight deep into the building, creating a space for orientation and contemplation. Conservation labs, art storage, and workshops are revealed, displaying the care and craft behind the collections. Galleries are designed to flex and adapt, allowing quiet moments to coexist with expansive public spaces. The Salon gallery introduces the “pillow window,” framing city views in a way that reinforces a porous, transparent experience that acts both as mirror and window – inviting reflection while opening outward.
Glenbow’s design embraces a deliberate “fuzziness,” creating a building that is open to interpretation and change. Its diaphanous skin – made of glass-fibre-reinforced concrete – shifts with the light, dissolving at its edges. The façade is never singular; it transforms with time, season, and perception.
This act of reimagining is also one of stewardship. Through adaptive reuse, the project preserves 38,000 tons of concrete from ending up in landfill and avoids generating 56,000 tons of new carbon emissions. The transformation of 354,000 square feet in the heart of Calgary’s cultural district is not only architectural – it’s a civic gesture. Glenbow becomes a museum for everyone – a vessel not only for art, but for belonging.
- Location
- Calgary, AB
- Size
- 354,000 sq ft
- Client
- Glenbow Museum of Art
- Completion
- 2026
- DIALOG Services
- Collaborators
RJC Engineers
Smith + Andersen
Scatliff + Miller + Murray
McElhanney
YEO Code Consulting
Universal Access Inc.
EllisDon
Architecture
Interior Design
The Team
- Nicholas R. Bell, President and CEO, Glenbow“Our focus will be to share stories and collections in ways that provide inspiration to Calgarians and visitors from around the world. We are also committed to reintroducing Glenbow to Canada, with the caliber of building worthy of this city’s potential on the national arts and culture scene.”
