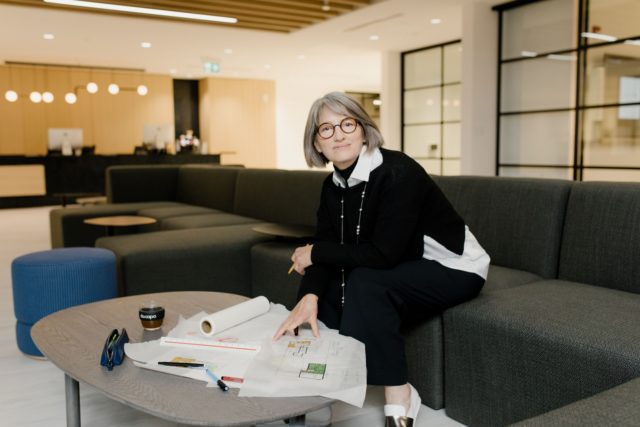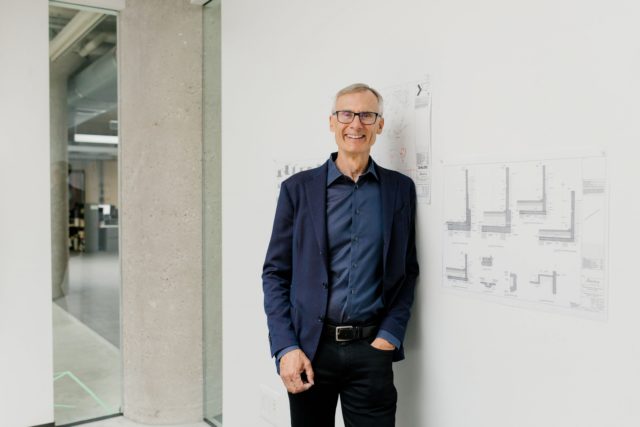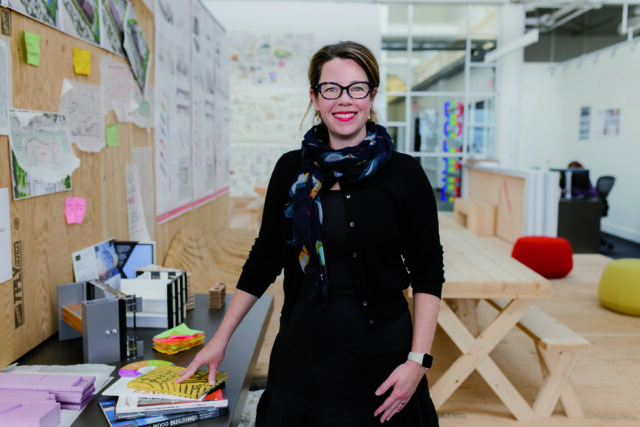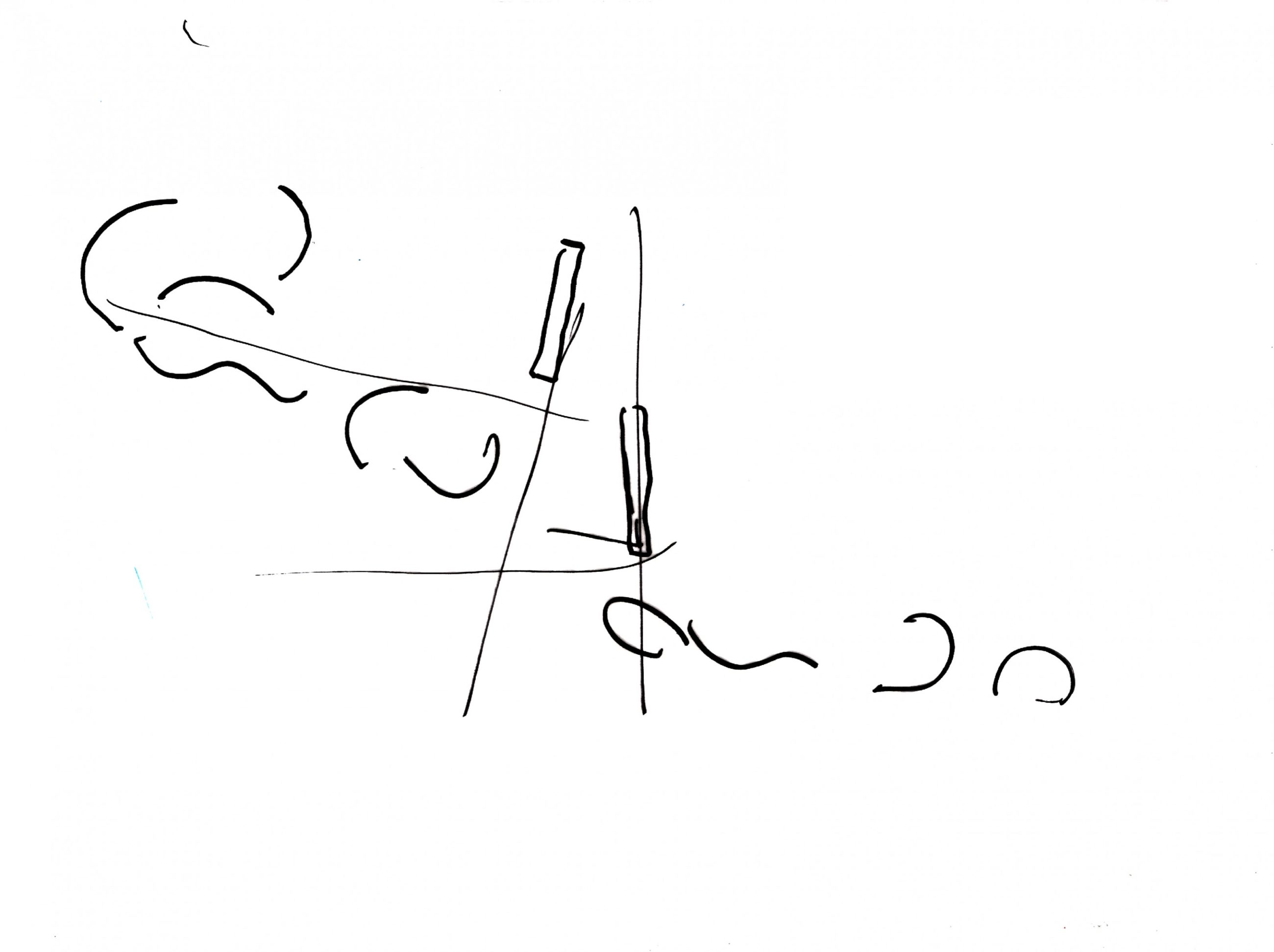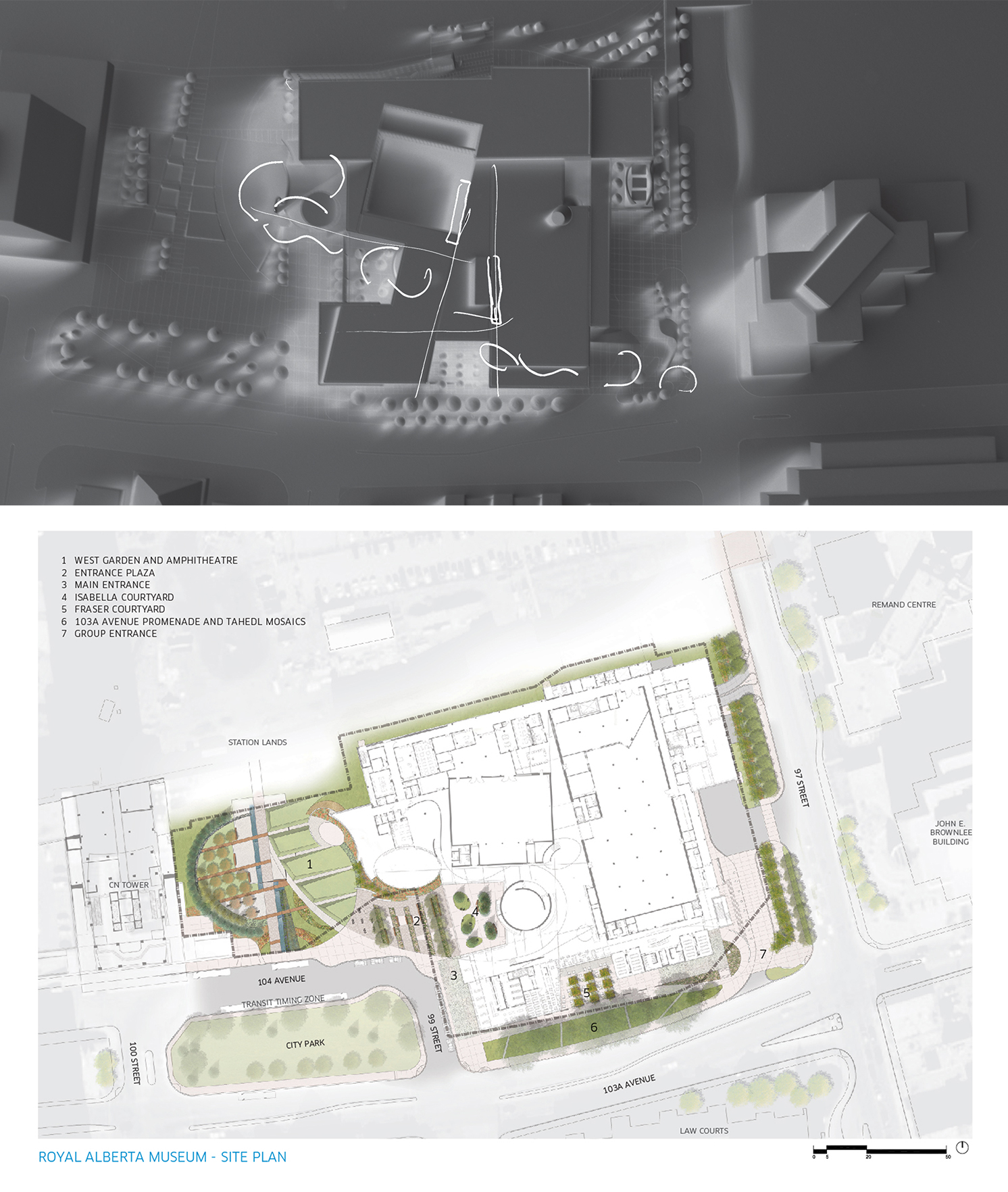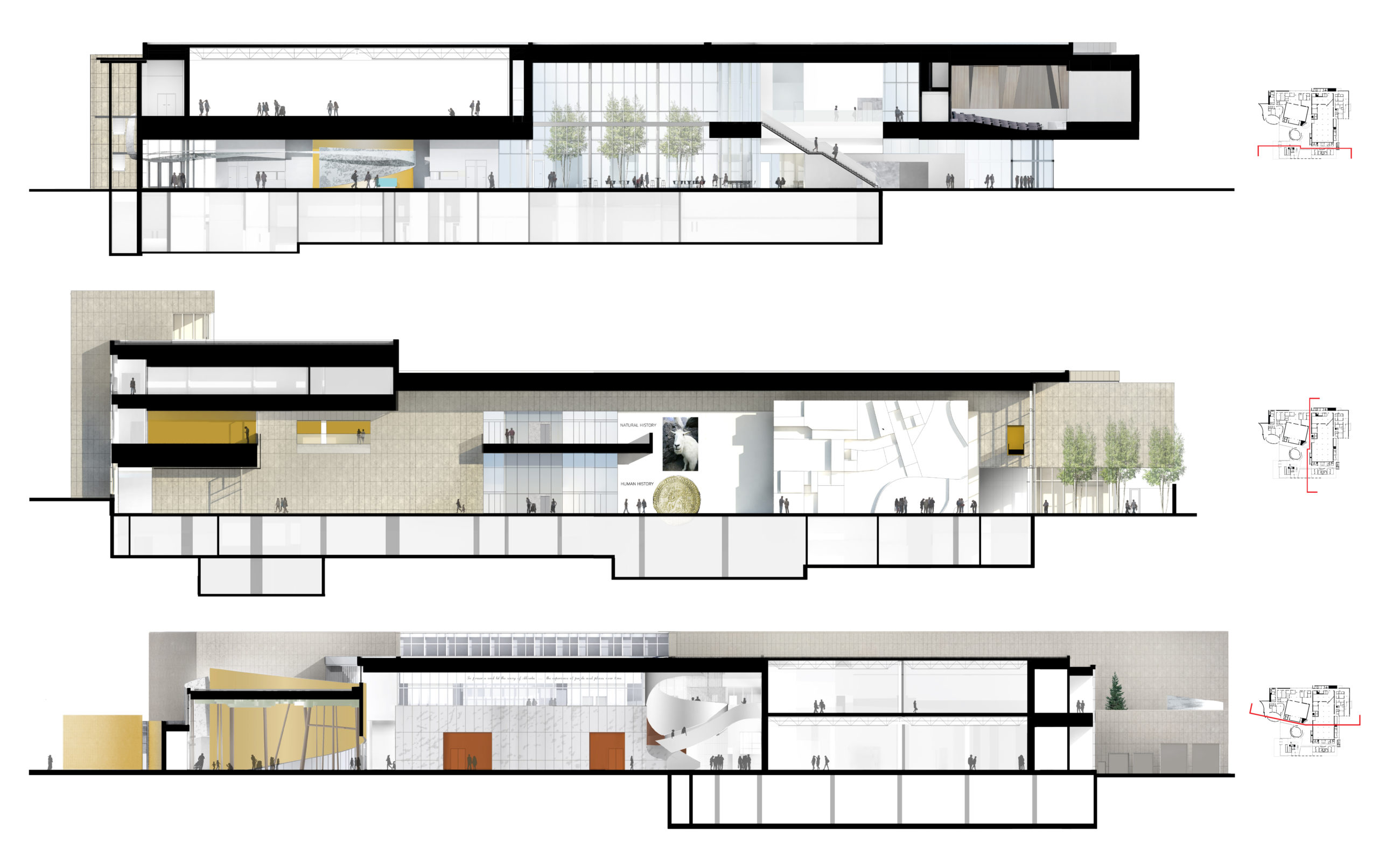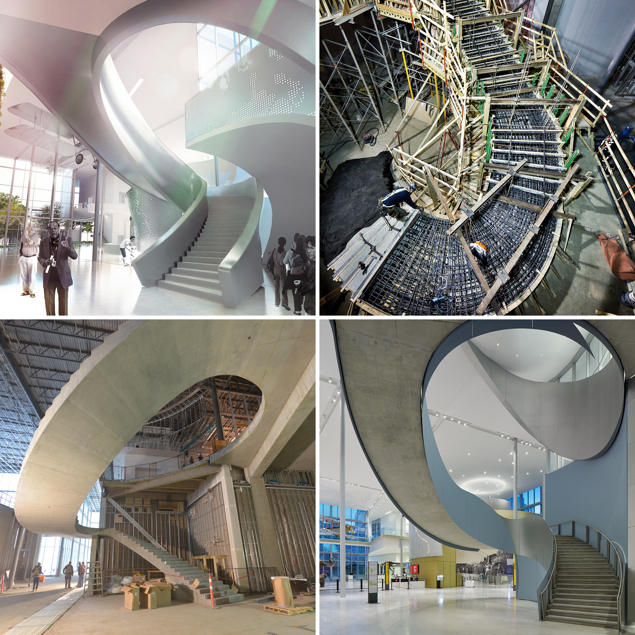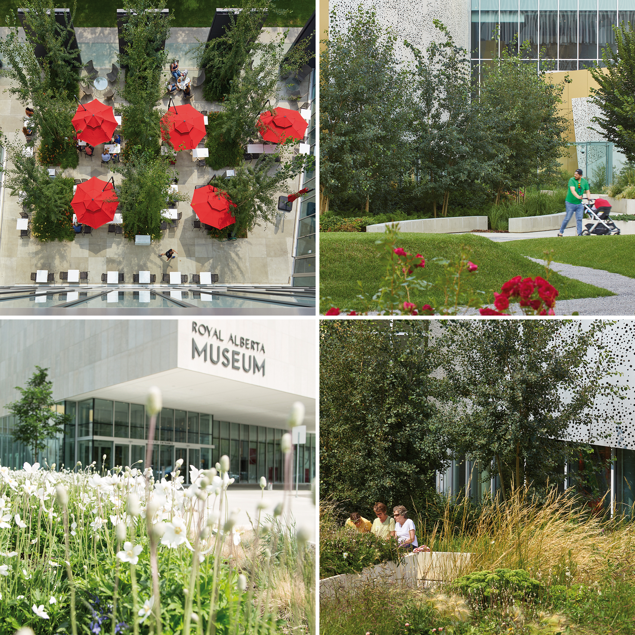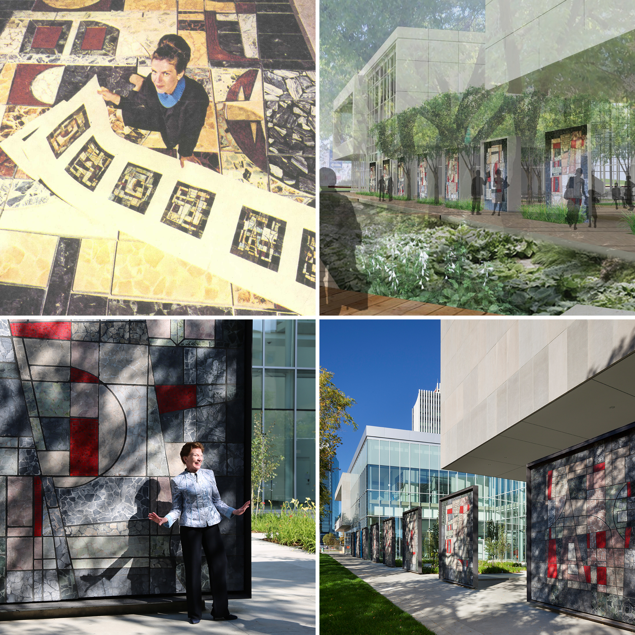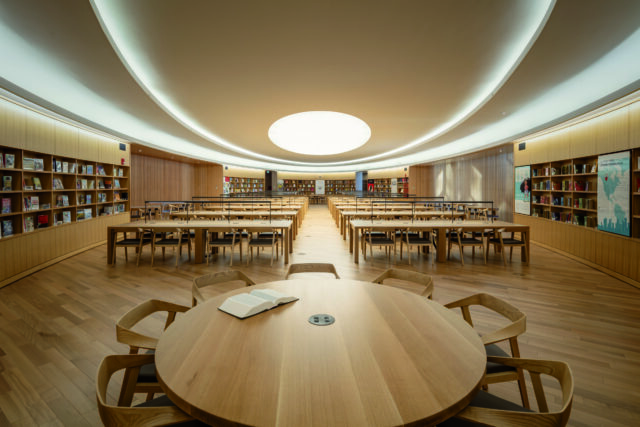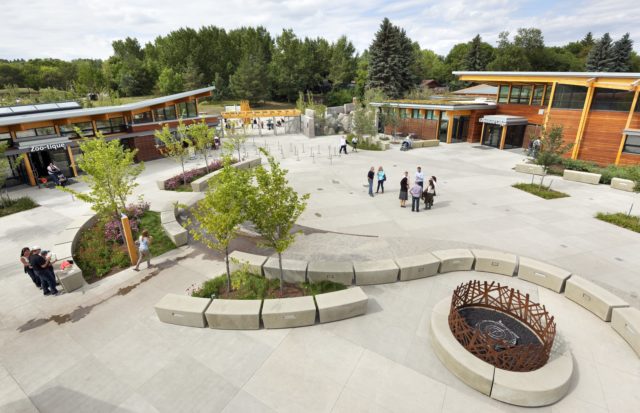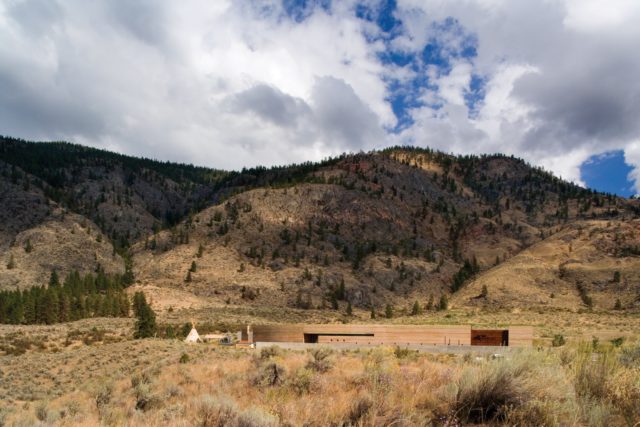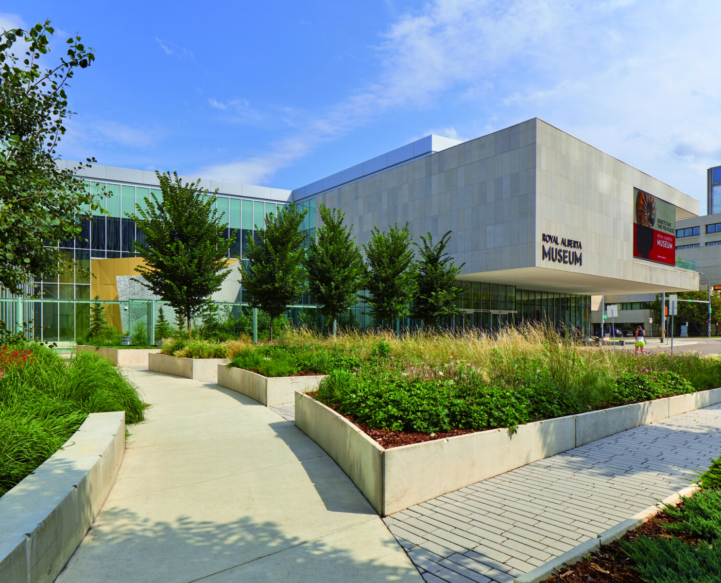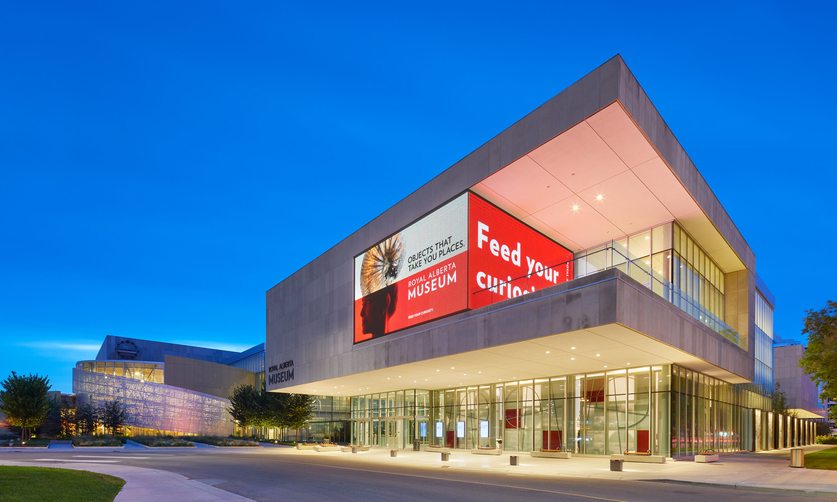
By capturing and expressing Alberta’s history, landscapes, and promising potential, the Royal Alberta Museum’s new signature building engages the public and changes our perception of the museum.
The design concept begins from a deep understanding of the Royal Alberta Museum (“RAM”), the province, and the site. The architecture gives primacy to the stories and the objects of the museum. The engineering responds to this vision, creating a museum that is sustainable, contributes to a vibrant downtown, is well designed, and fully accessible. It is a place to explore and connect—to Alberta, to ideas, to people.
- Location
- Edmonton, AB
- Size
- 399,340 sq ft
- Client
- Government of Alberta
- Completion
- 2018
- Sustainability LEED® Gold certified
- DIALOG Services
- Collaborators
Gabriel Mackinnon Lighting Design
Ledcor Construction
Lundholm Associates
Cygnus Design Group
DWD Theatre Design
FFA Consultants
Bunt & Associates
Williams Engineering Canada
Architecture
Electrical Engineering
Interior Design
Landscape Architecture
Mechanical Engineering
Planning & Urban Design
Structural Engineering
Sustainability + Building Performance Consulting
The Team
Chris Robinson, Executive Director of Royal Alberta MuseumFrom a public perspective, this building is striking. What the public doesn’t necessarily see is its functionality. This building also provides us with the right conditions and tools to conserve the millions of objects held in our care.
