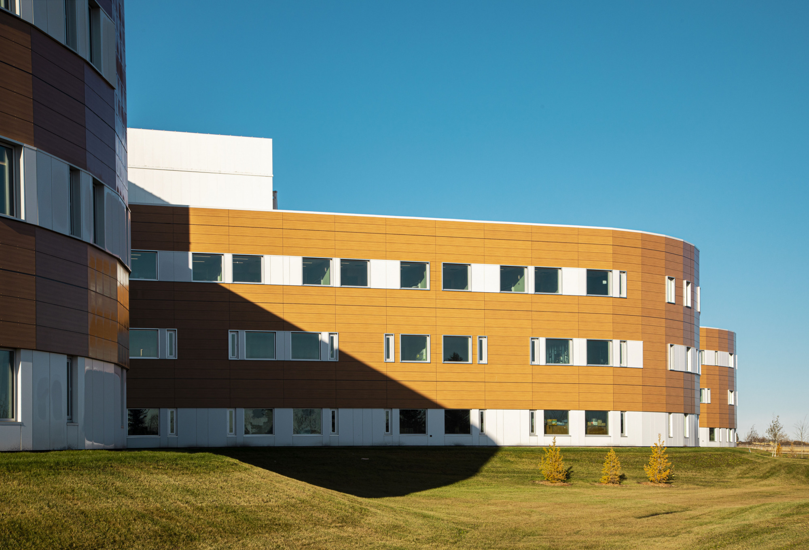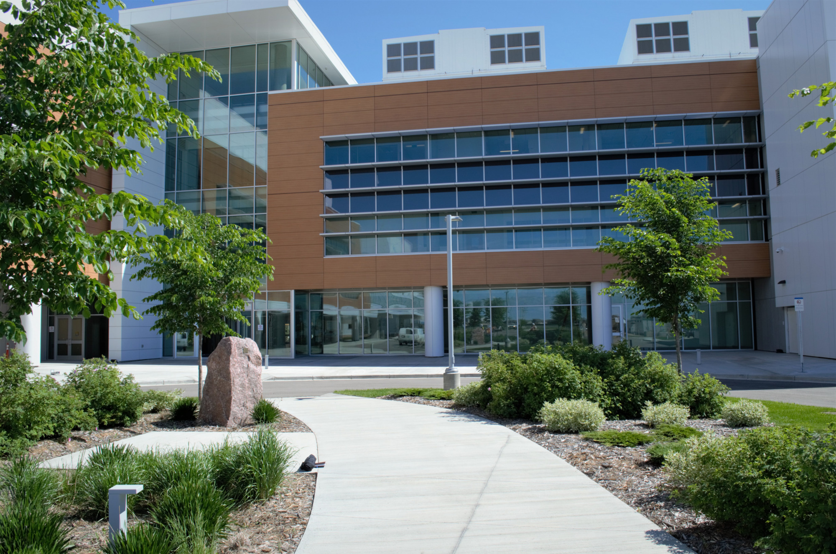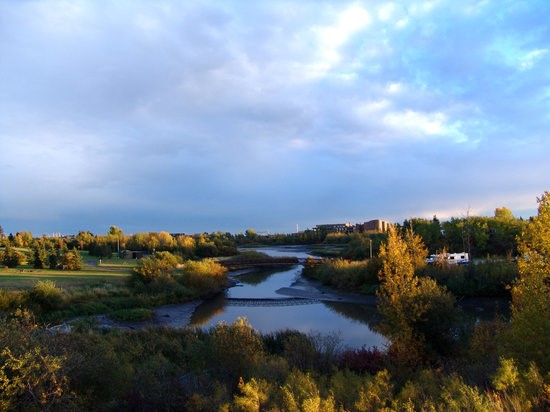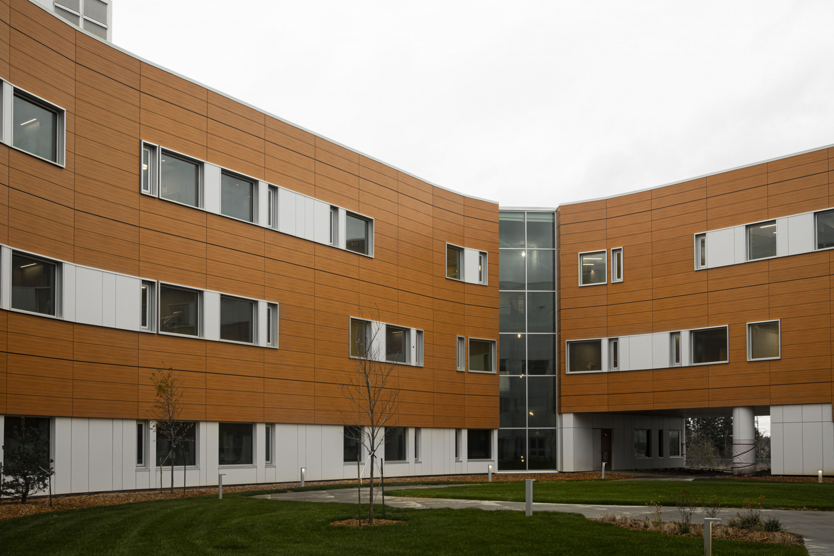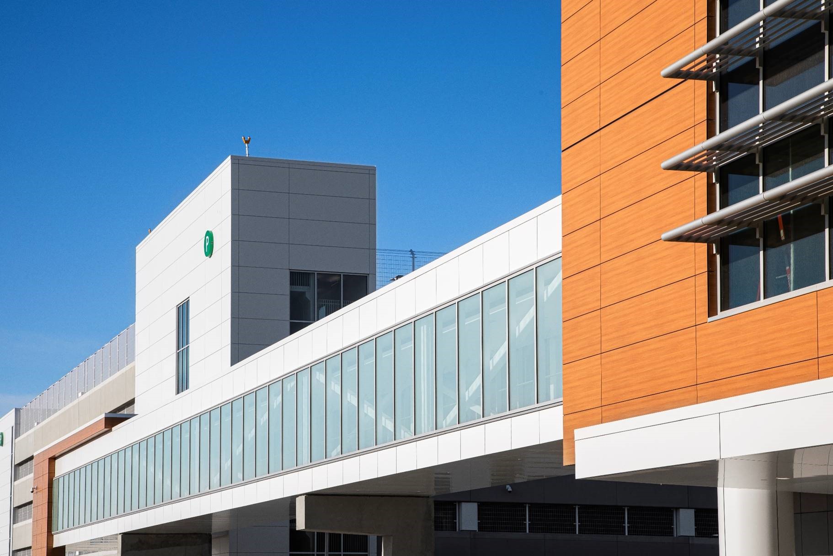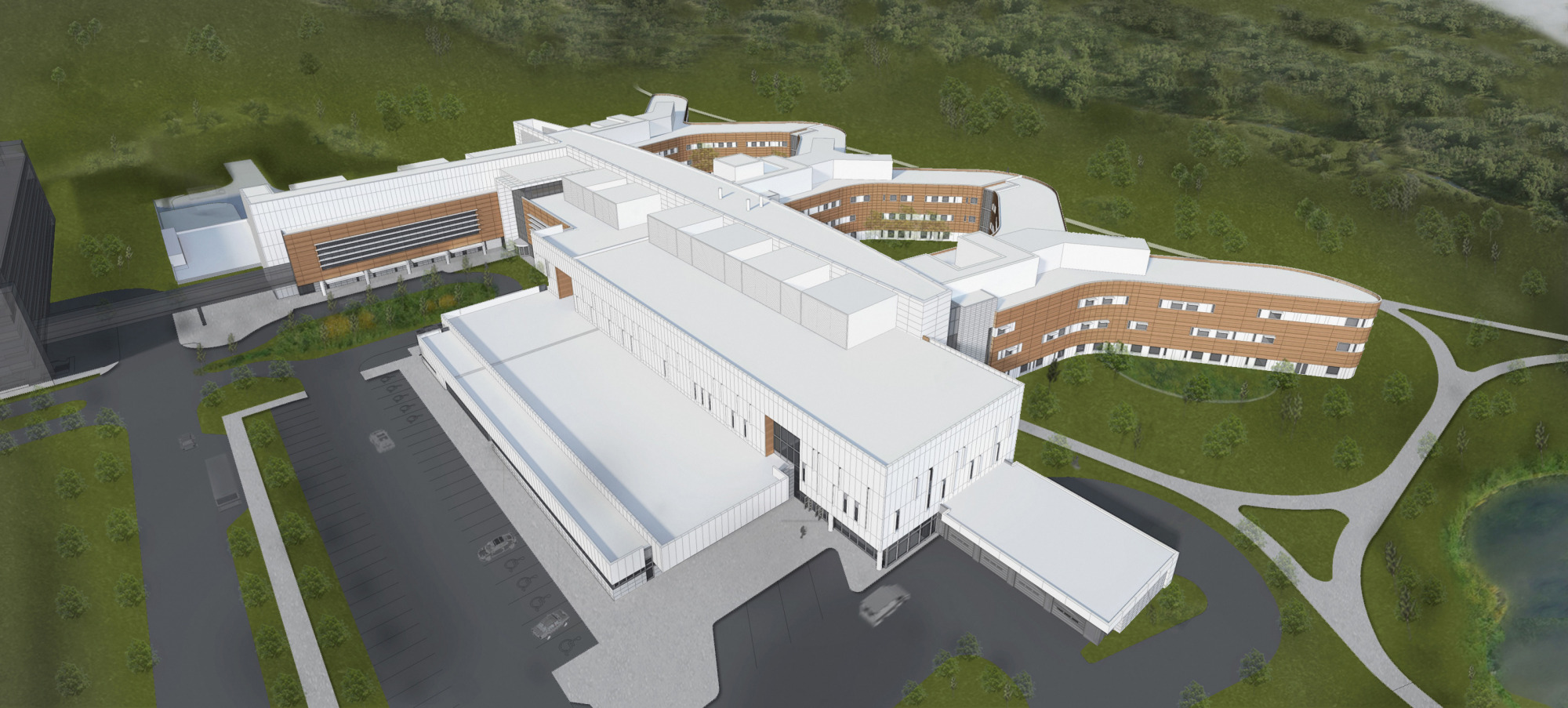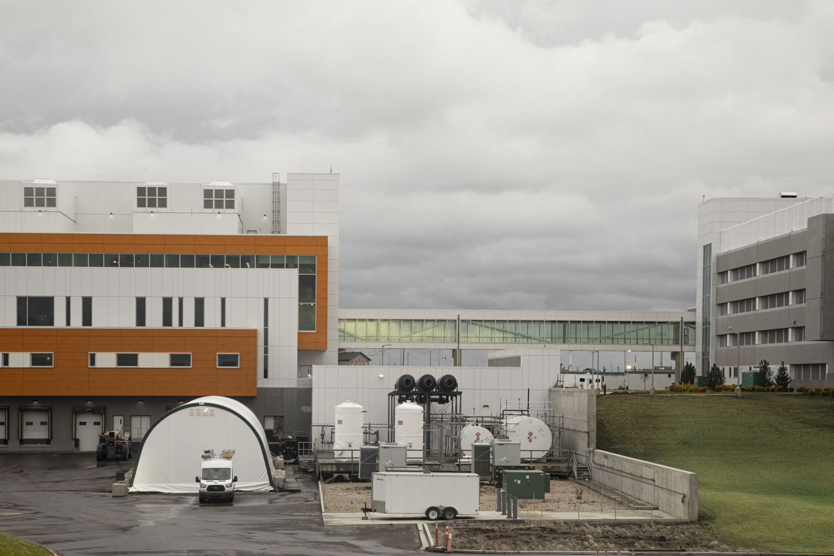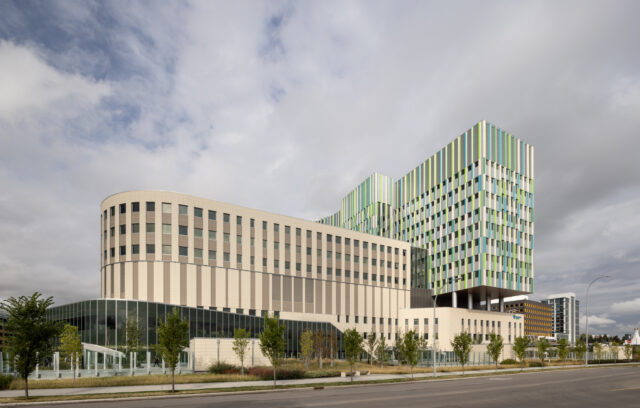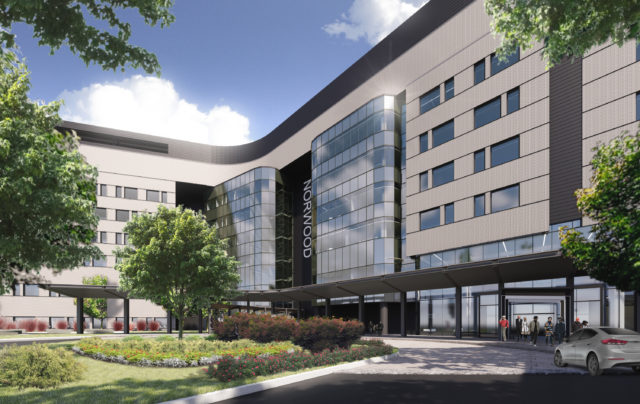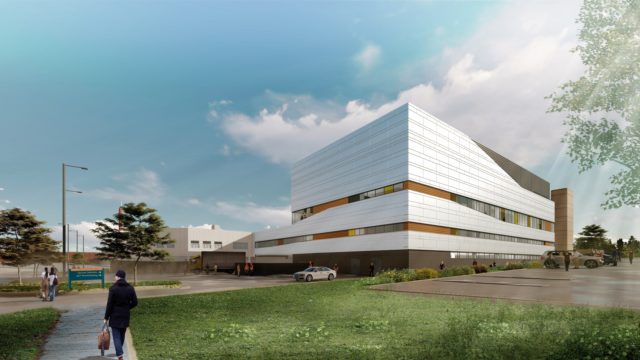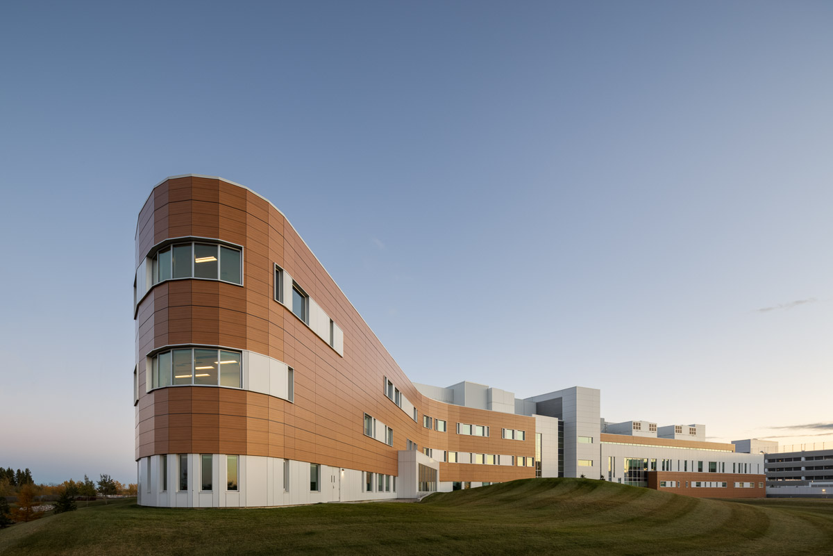
The Grande Prairie Regional Hospital is a green field replacement regional hospital that will serve immediate residents of Grande Prairie, and provide support care for Northern Alberta, North Eastern British Columbia and North Western Saskatchewan. The project will provide a wide variety of healthcare services including in-patient units with a 240 total bed capacity, outpatient ambulatory care, emergency, diagnostics, ambulatory care, obstetrics, surgery, pediatrics, acute geriatrics, mental health and intensive care. It also provides cancer care as part of the Alberta Cancer Corridor Initiative so that patients undergoing chemotherapy or radiation do not have to travel to Edmonton.
- Location
- Grande Prairie, AB
- Size
- 688,890 sq ft
- Client
- Alberta Infrastructure
- Completion
- 2020
- DIALOG Services
- Collaborators
Agnew Peckham
RMC Resource Management Consultants
ISL Engineering
Architecture
Electrical Engineering
Mechanical Engineering
Structural Engineering
Interior Design
Sustainability + Building Performance Consulting
The Team
David Ponich, Director of Capital Management, North Zone - Alberta Health ServicesThe design is beautiful and the functionality of the rooms is so well considered.
