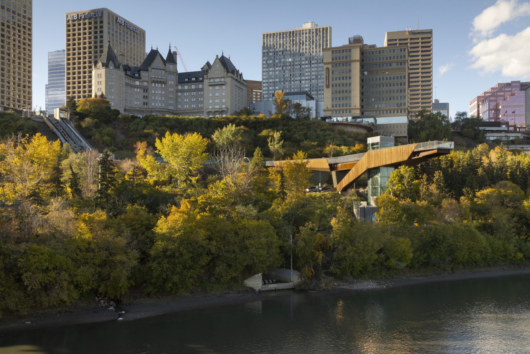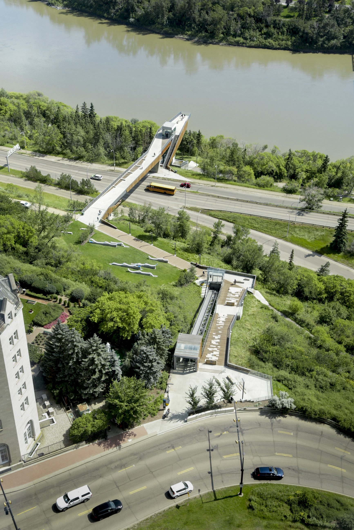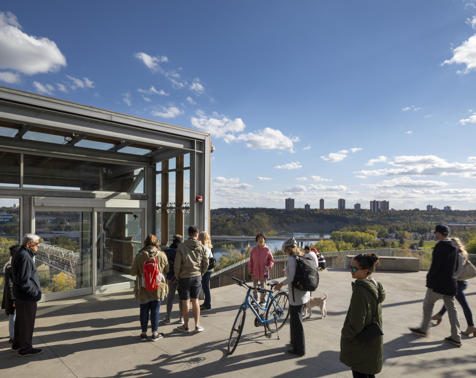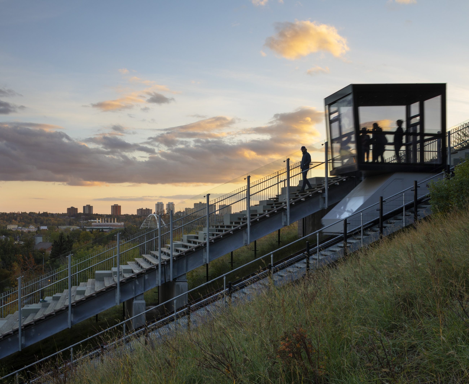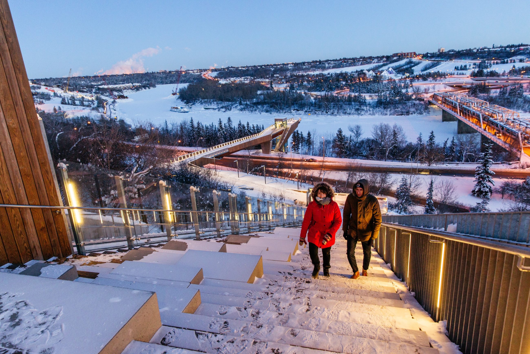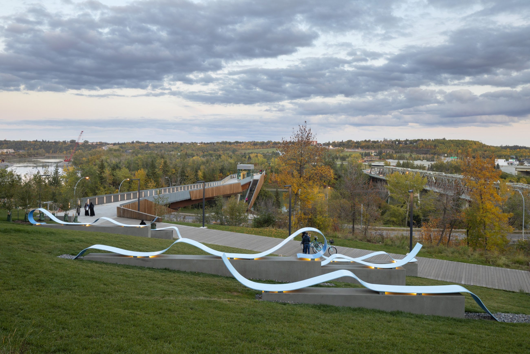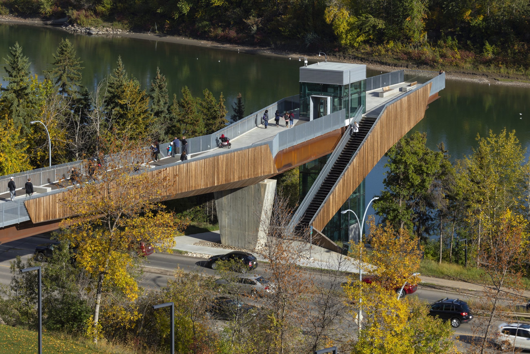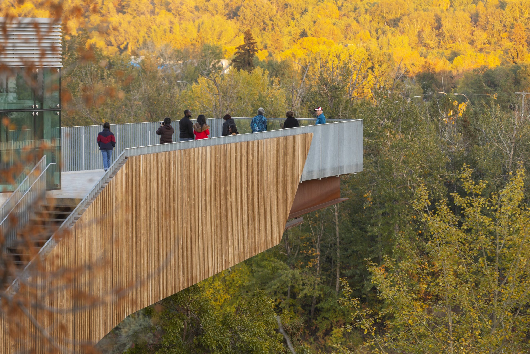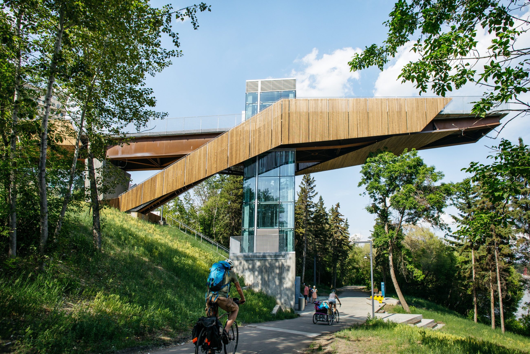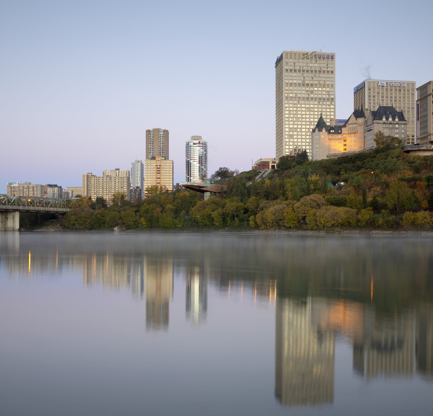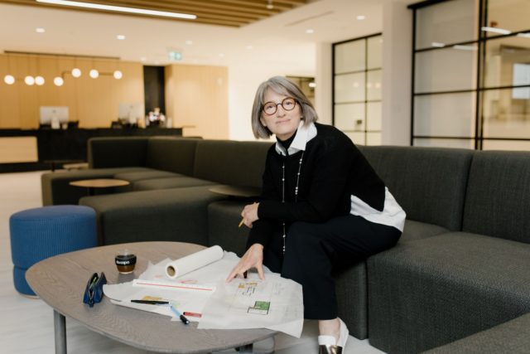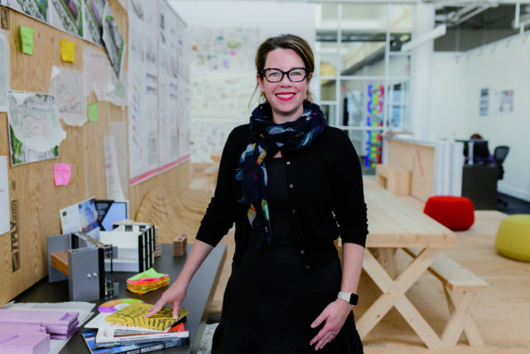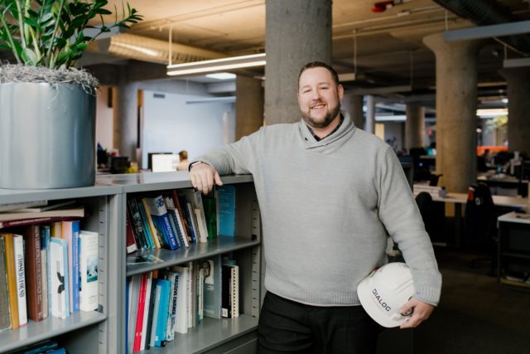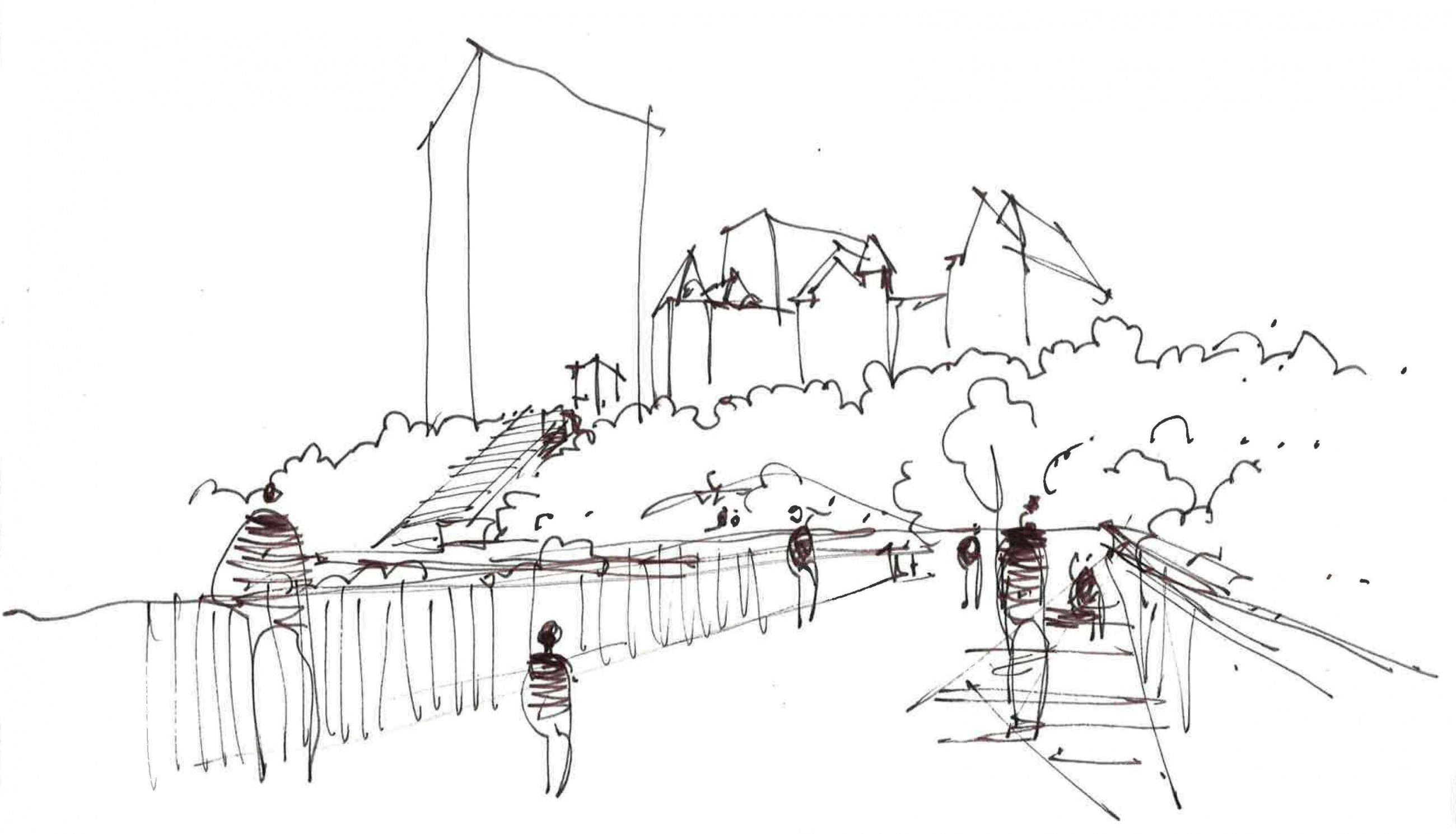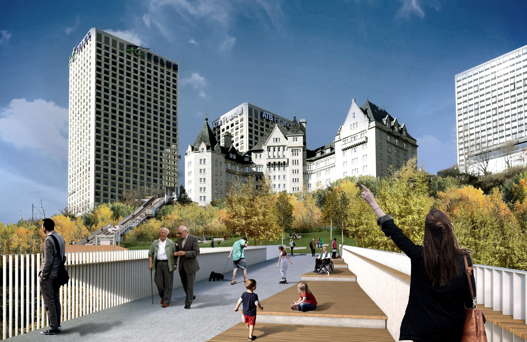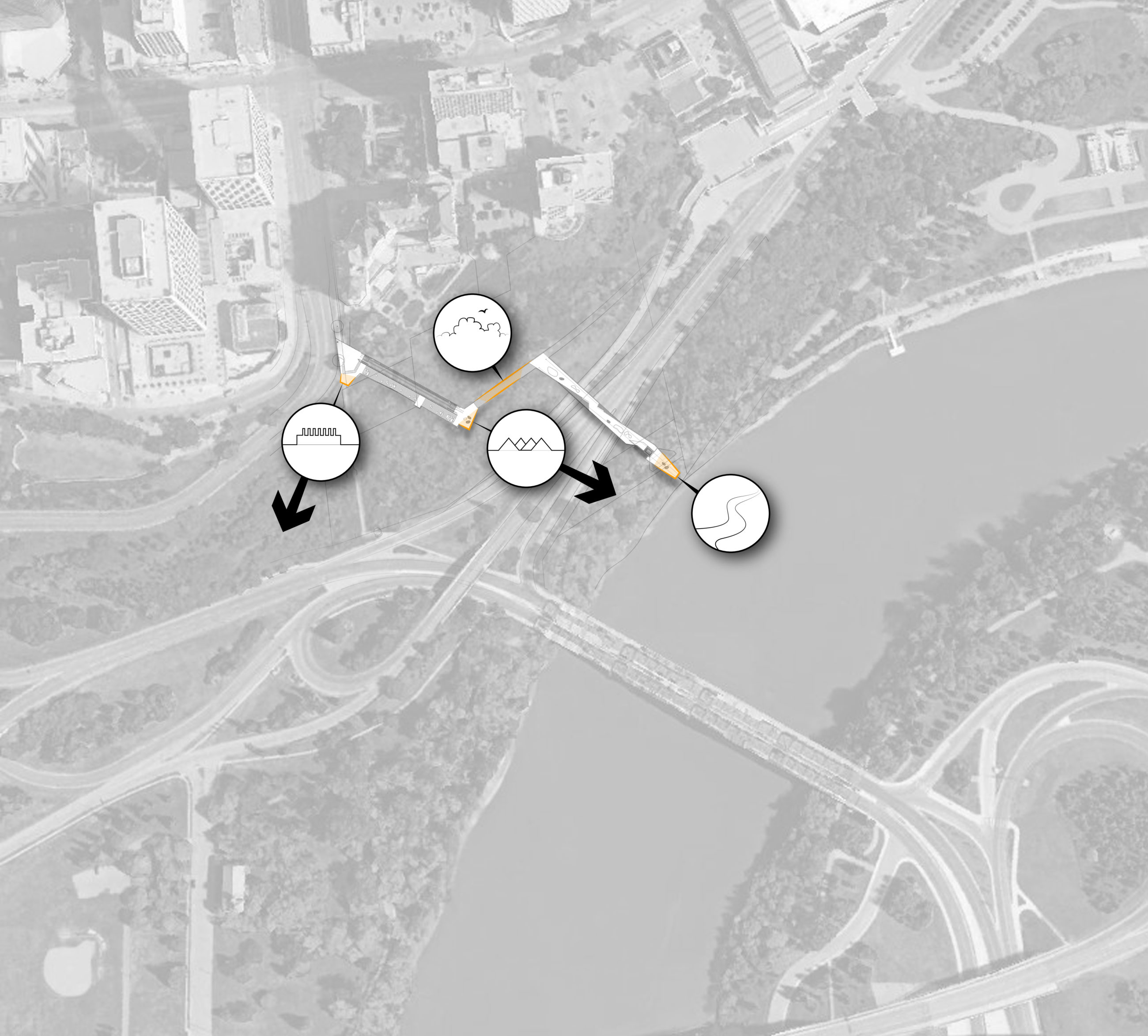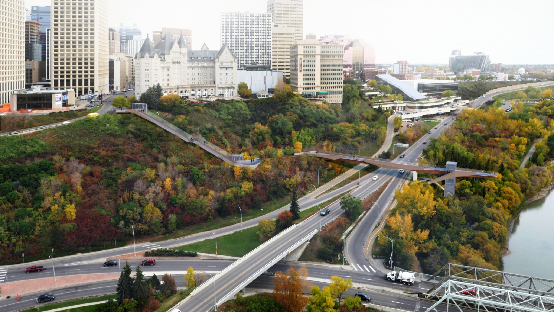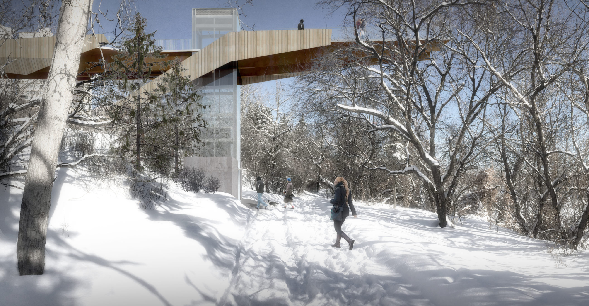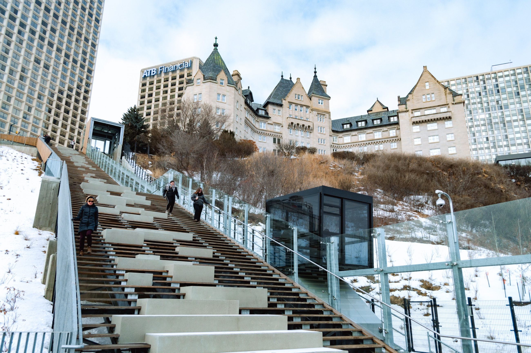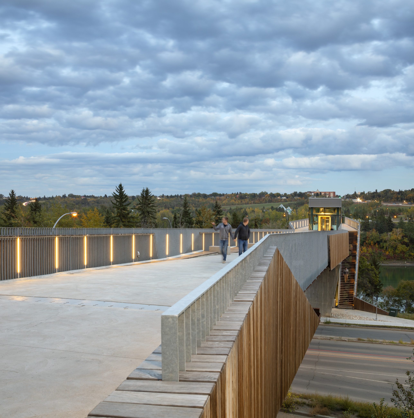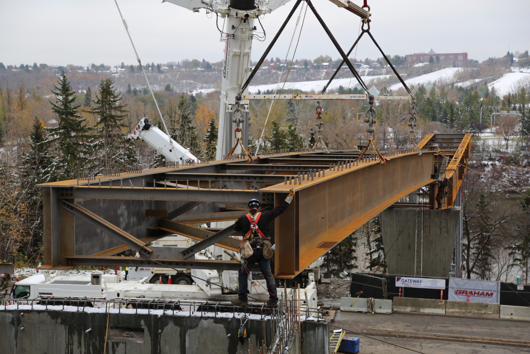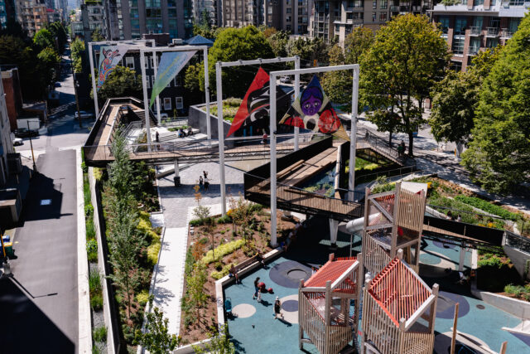Mechanized River Valley Access
Connecting Downtown Edmonton With Nature
Bridges & Urban Infrastructure
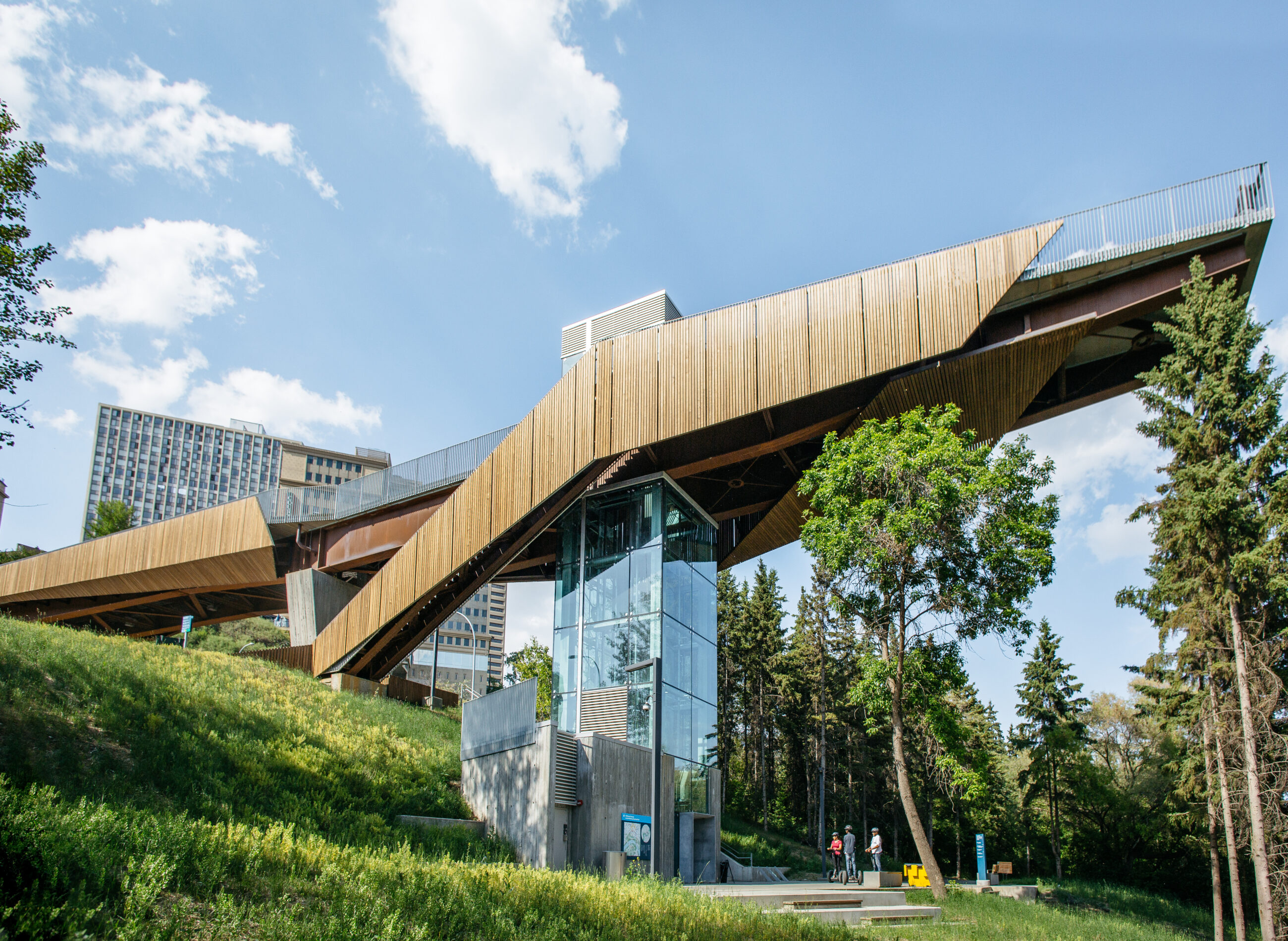
The Mechanized River Valley Access connects Edmonton’s downtown with its spectacular river valley. The delightful journey includes a funicular, staircase, promenade and park, pedestrian bridge, lookout, and elevator, allowing people to overcome the steep riverbank slope. Not only a major infrastructure and accessibility project, this is a remarkable urban space defined by placemaking and an engaging public realm.
- Location
- Edmonton, AB
- Client
- City of Edmonton
- Completion
- 2017
- DIALOG Services
- Collaborators
Hatch Mott MacDonald
Steer Davies Gleave
Thurber Engineering
Architecture
Electrical Engineering
Landscape Architecture
Mechanical Engineering
Planning & Urban Design
Structural Engineering
The Team
National Urban Design Awards Jury CommentA beautifully-conceived ensemble of built structures, open spaces, and public art that successfully connects Edmonton’s downtown to the river valley. The juxtaposition of landscape attributes and the architectural details and materiality of the downtown milieu are compelling.
