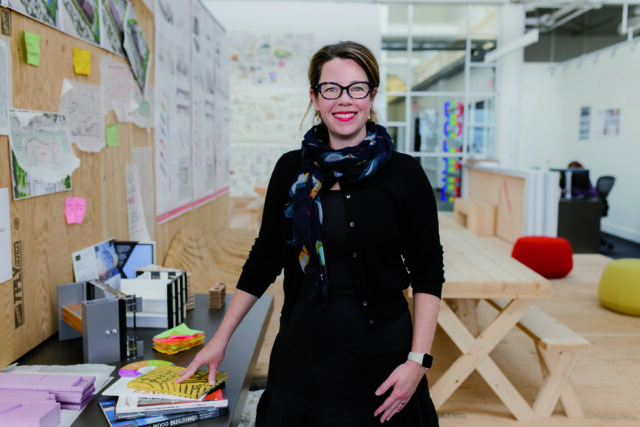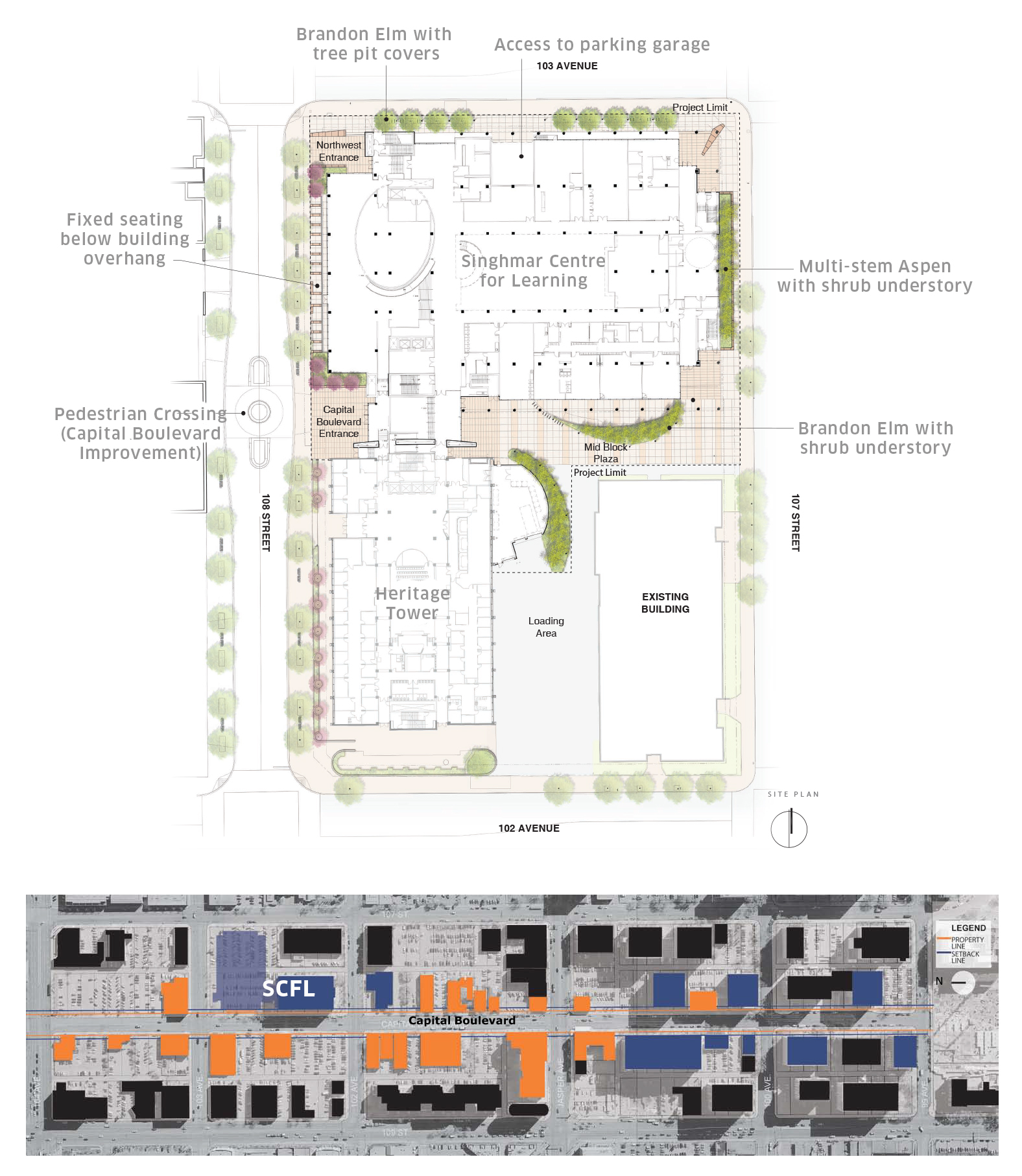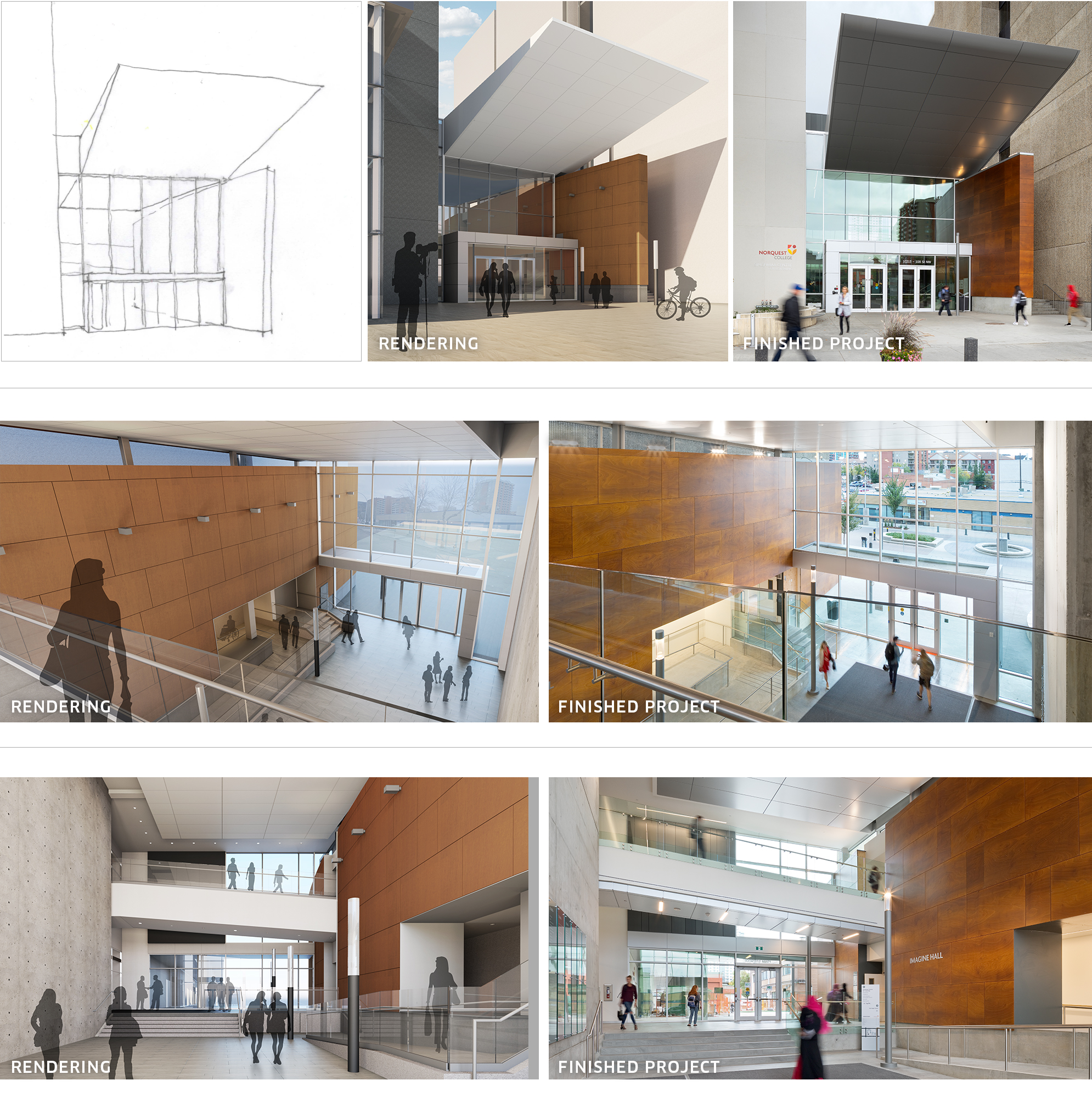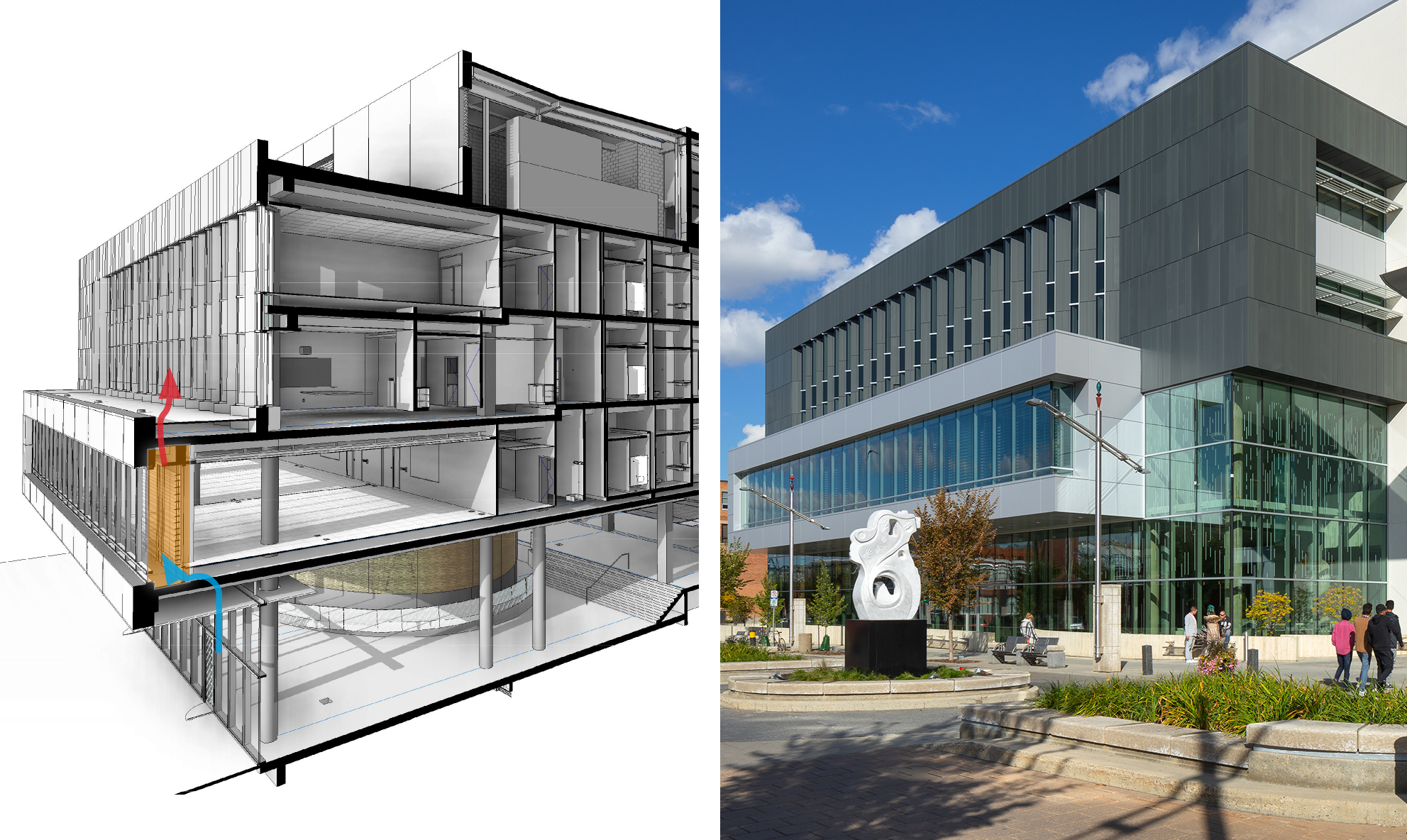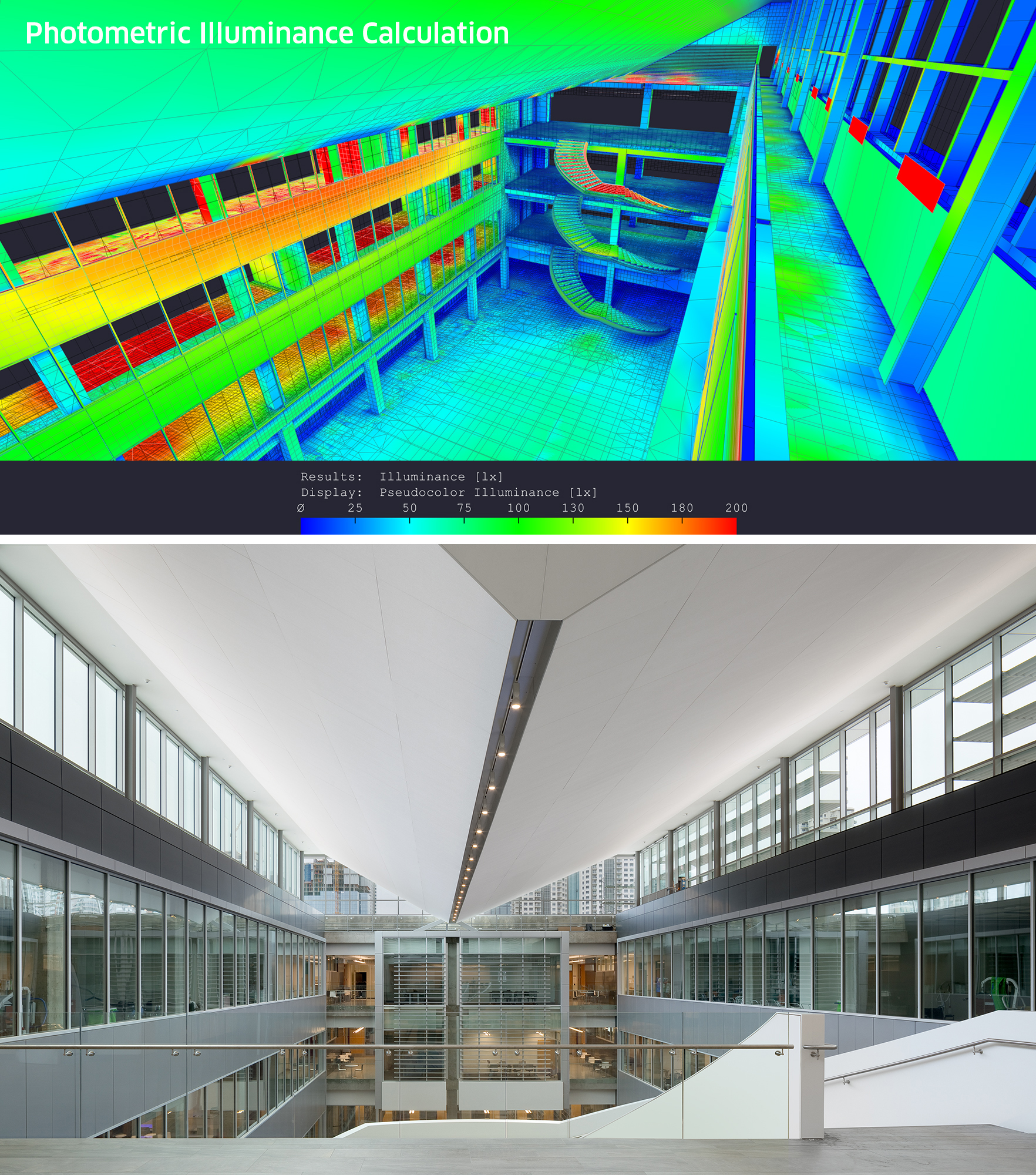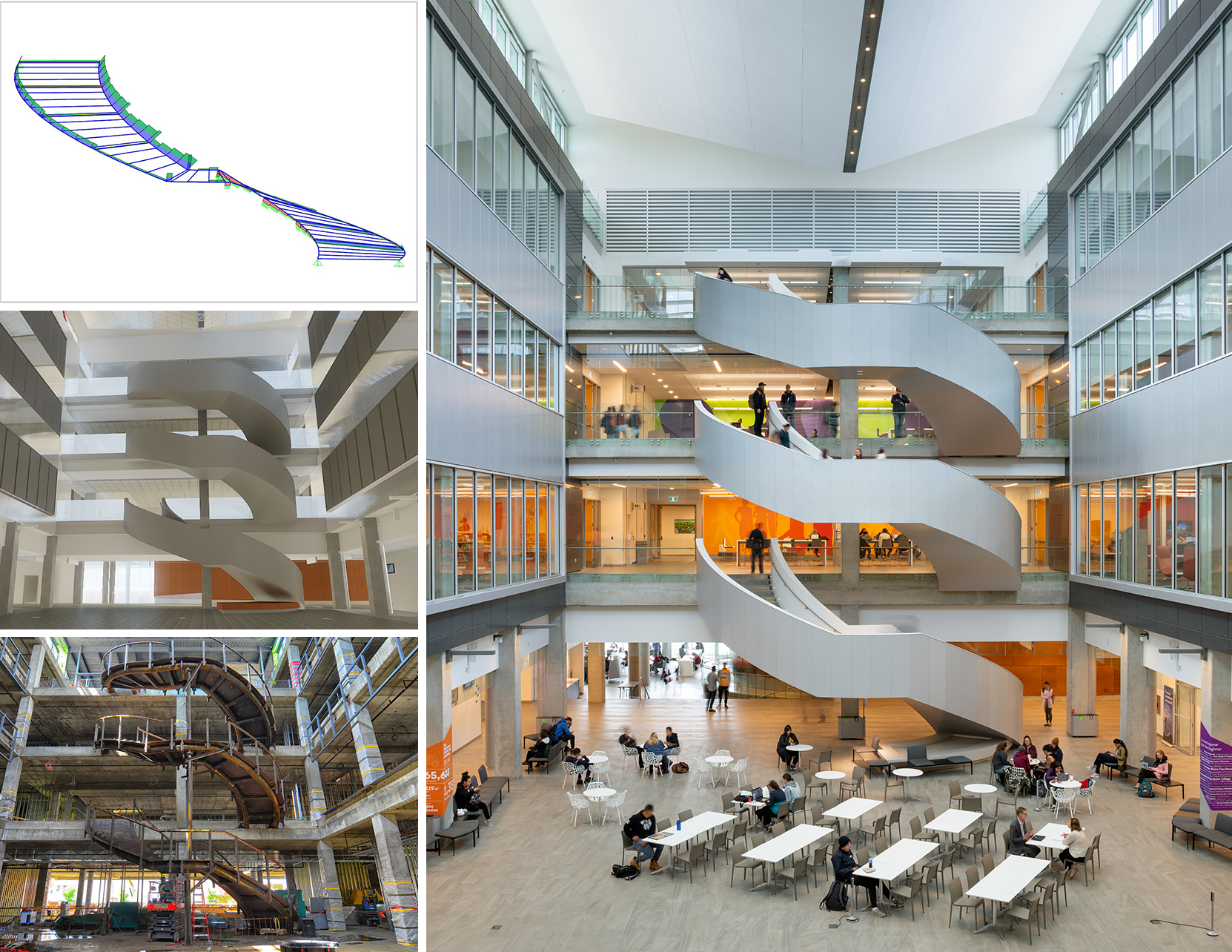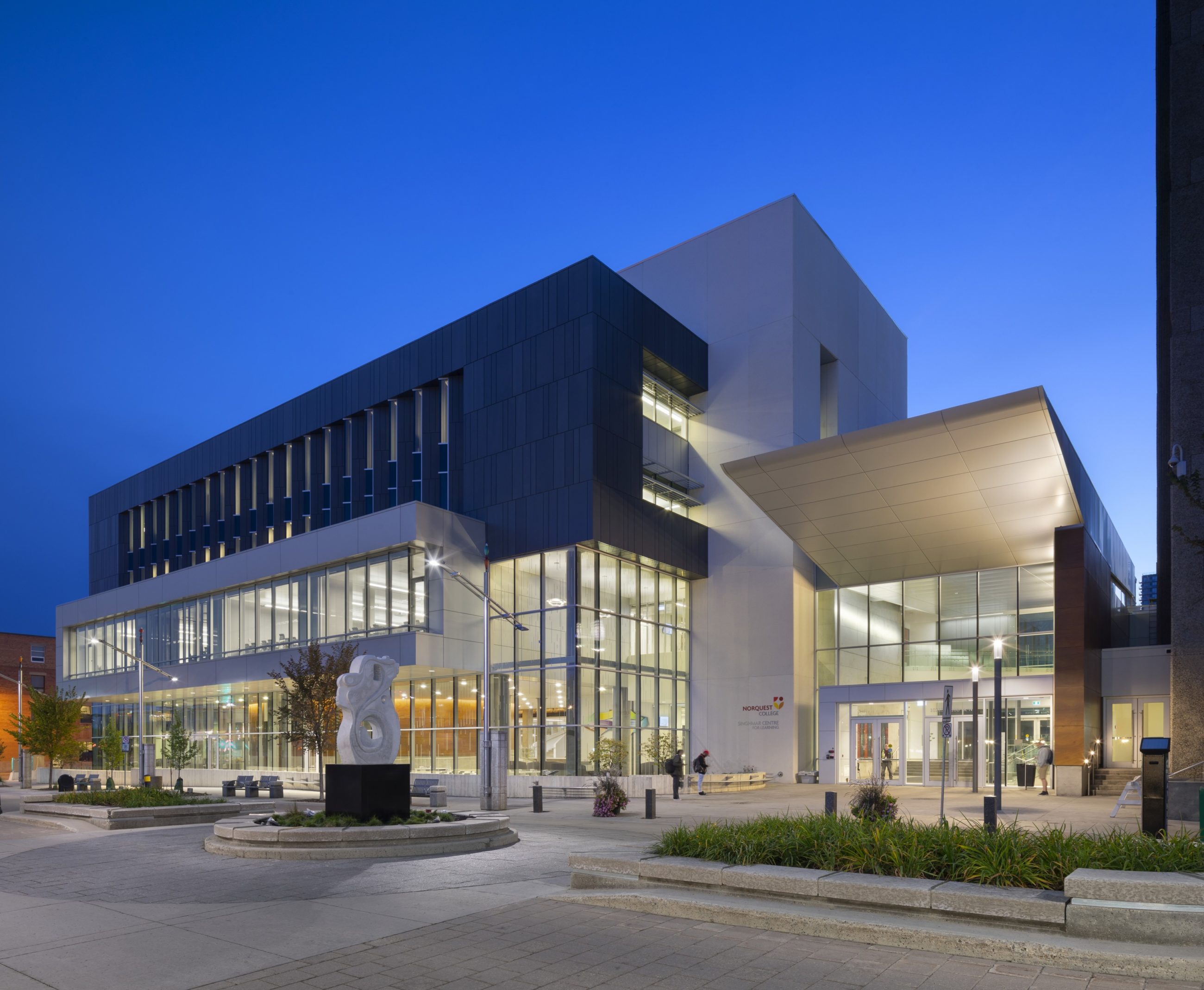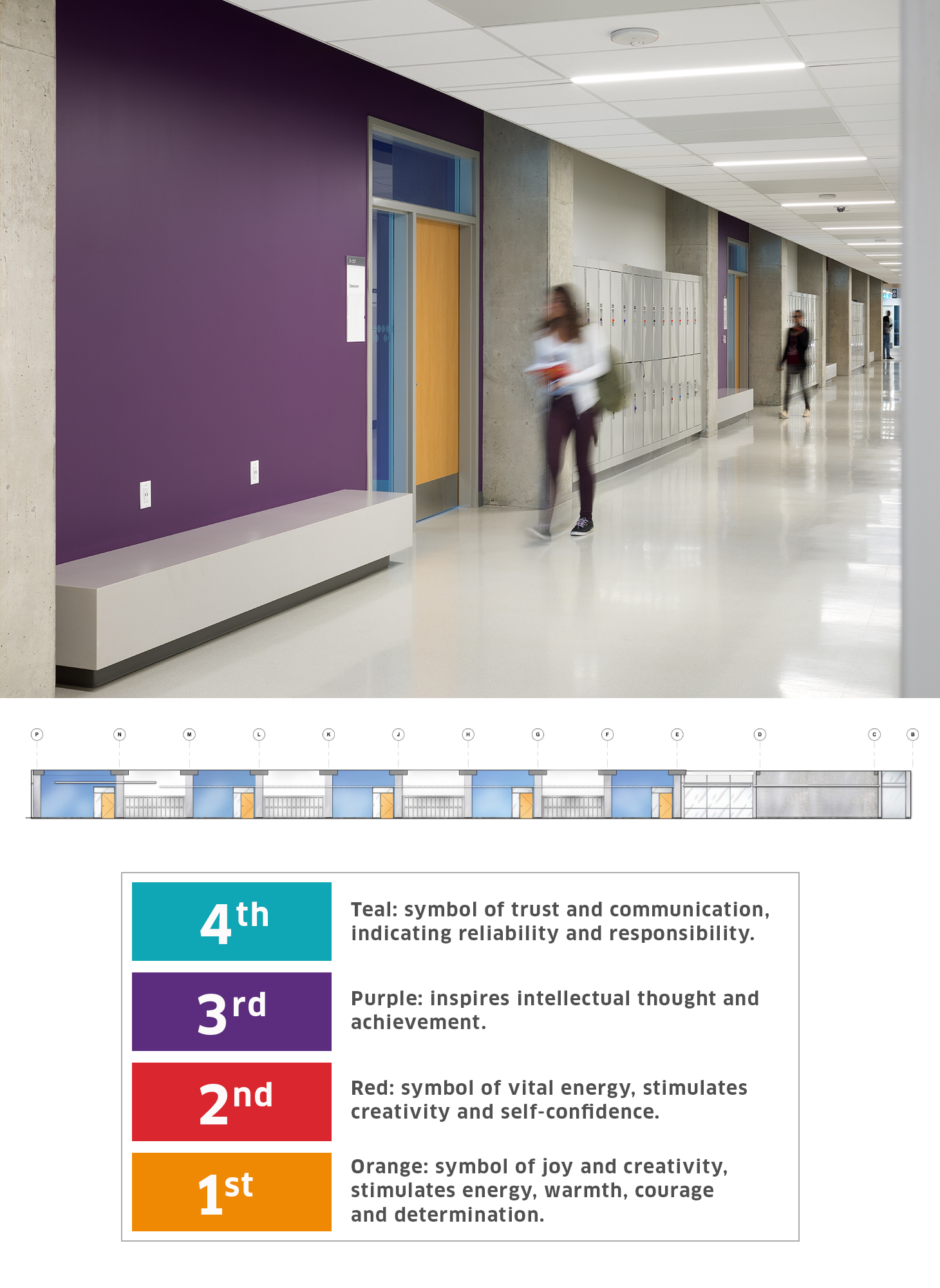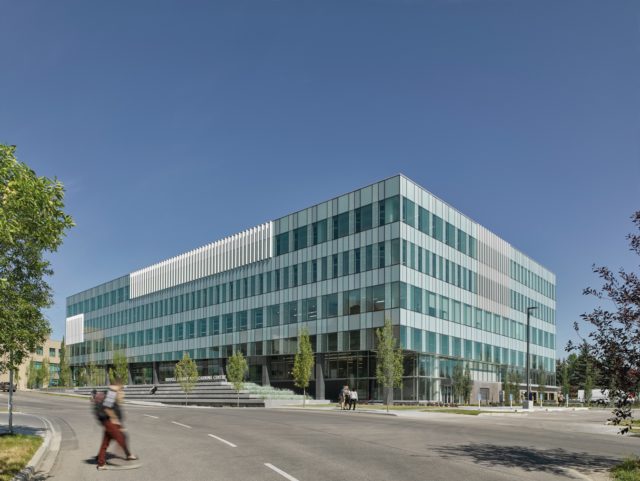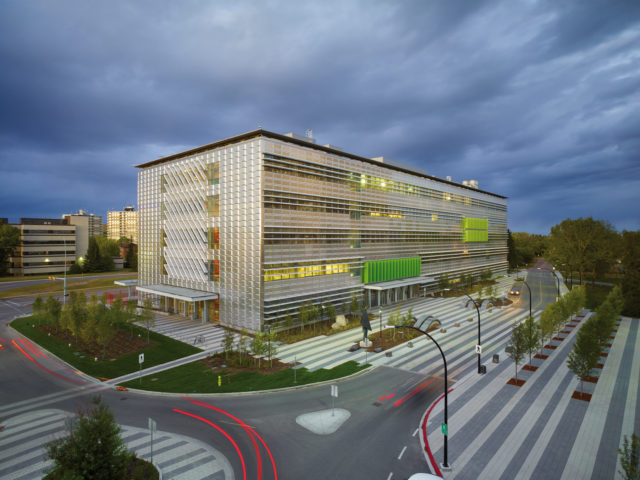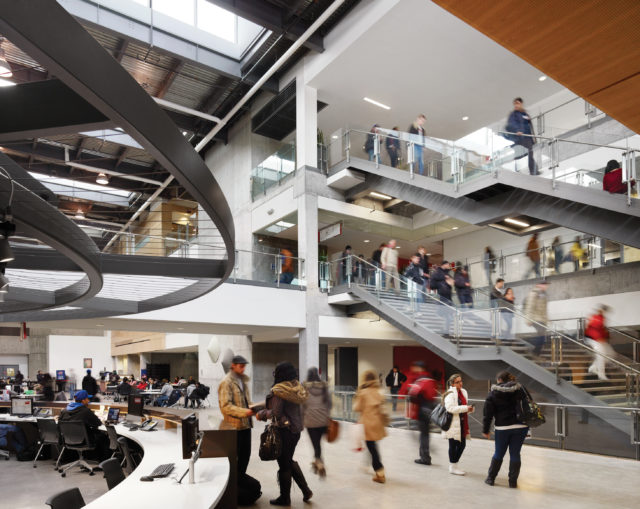NorQuest College – Singhmar Centre for Learning
Transforming campus and the student experience
Higher Education
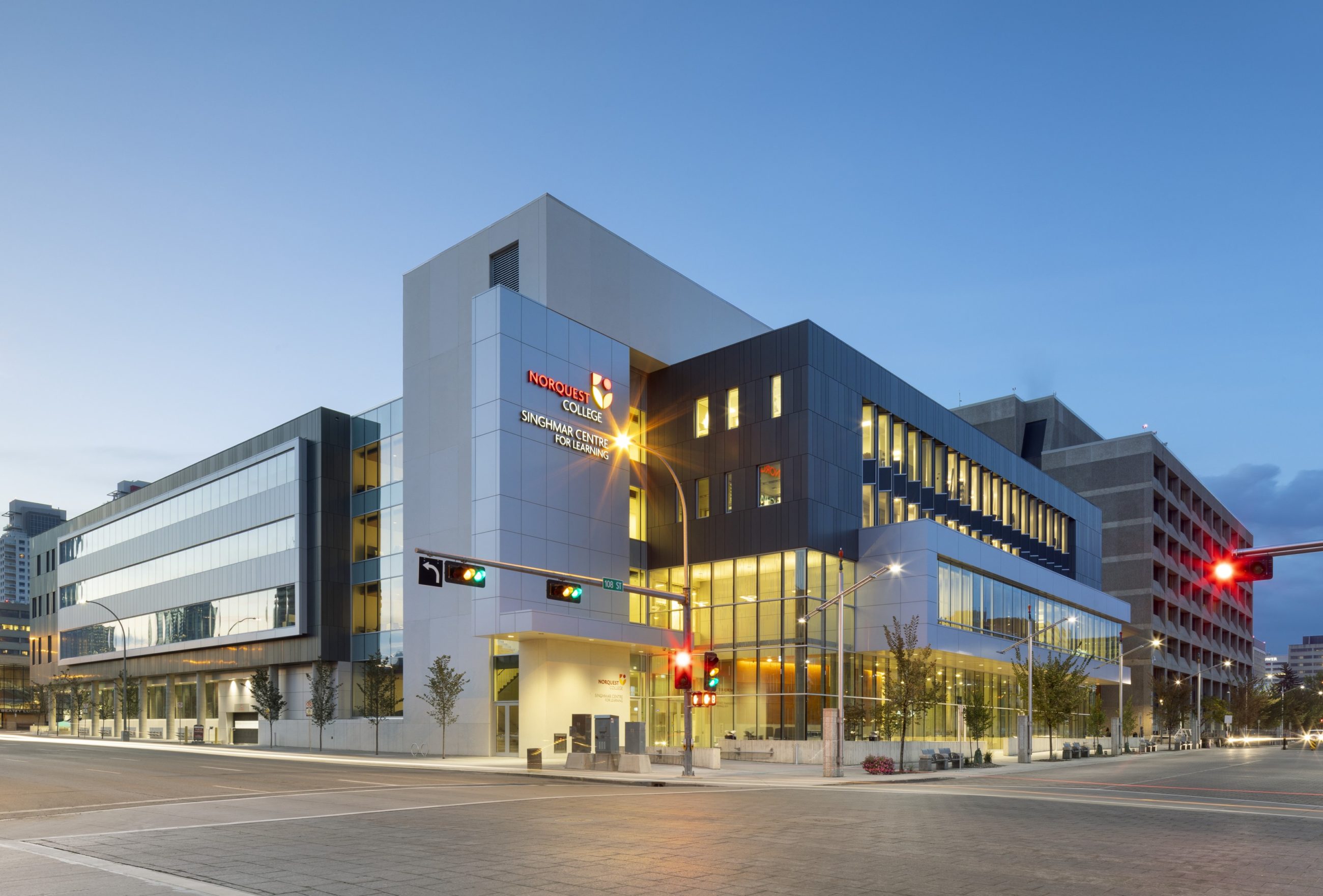
NorQuest College has been an important post-secondary institution in Edmonton since the 1960s. Their student population is diverse with over 100 languages spoken on campus across dozens of full-time and part-time programs. They needed a space that reflects their inclusive and student-centred philosophy. As the first new building for NorQuest in almost 50 years, Singhmar Centre for Learning is transformational. It gives students a true college experience, and advances NorQuest’s technology and program options. It’s a huge step forward for NorQuest College and a catalyst for growth around their downtown Edmonton campus.
- Location
- Edmonton, AB
- Size
- 242,188 sq ft
- Client
- NorQuest College
- Completion
- 2017
- Sustainability LEED® Gold certified
- DIALOG Services
- Collaborators
ISL Engineering
PCL Construction Management Inc.
Architecture
Electrical Engineering
Interior Design
Landscape Architecture
Mechanical Engineering
Planning & Urban Design
Structural Engineering
Sustainability + Building Performance Consulting








