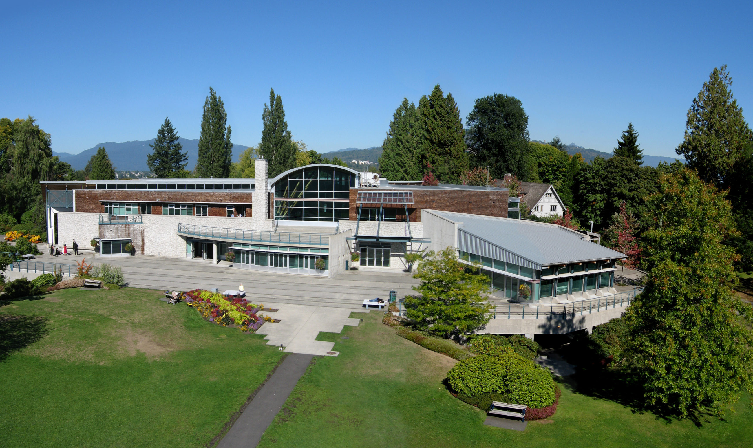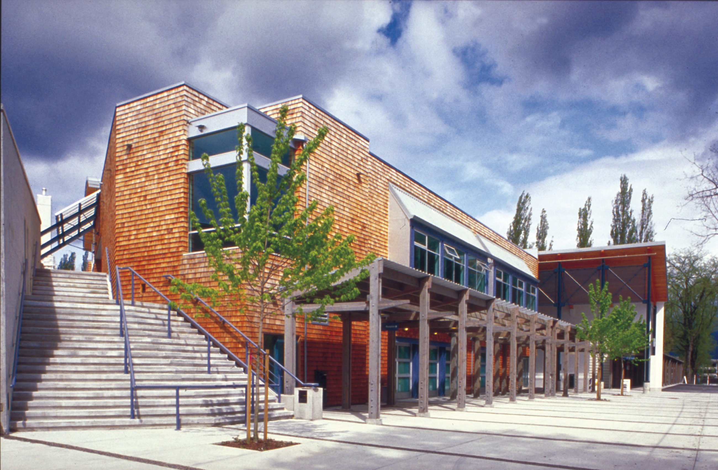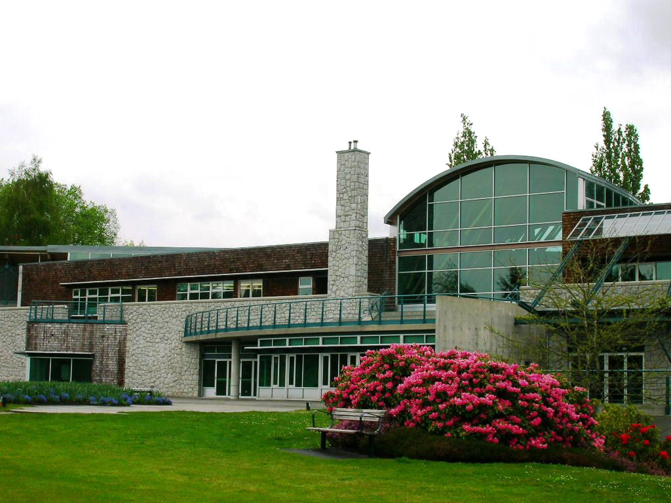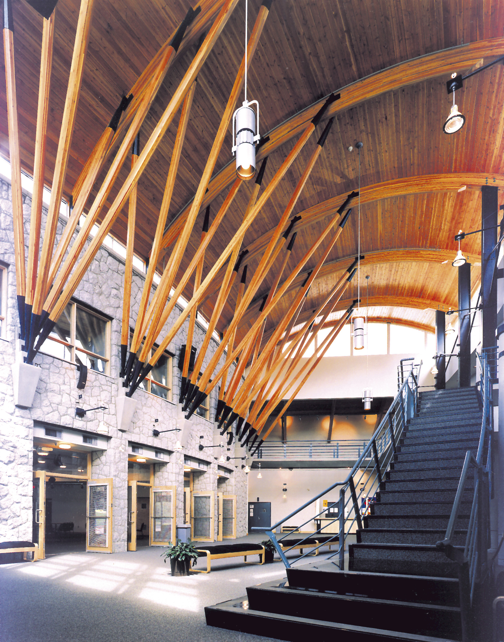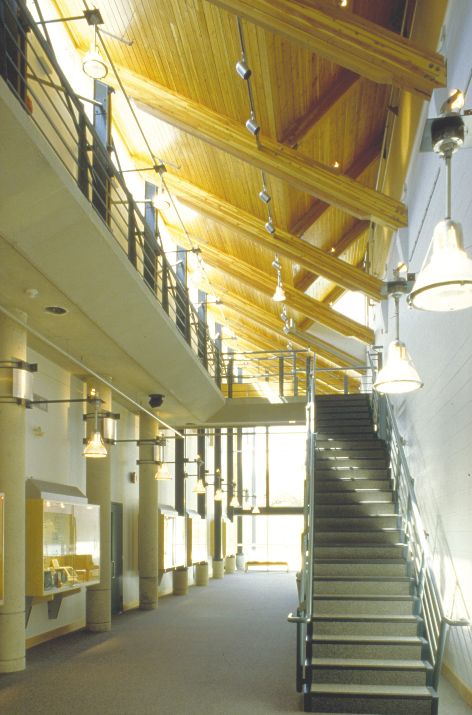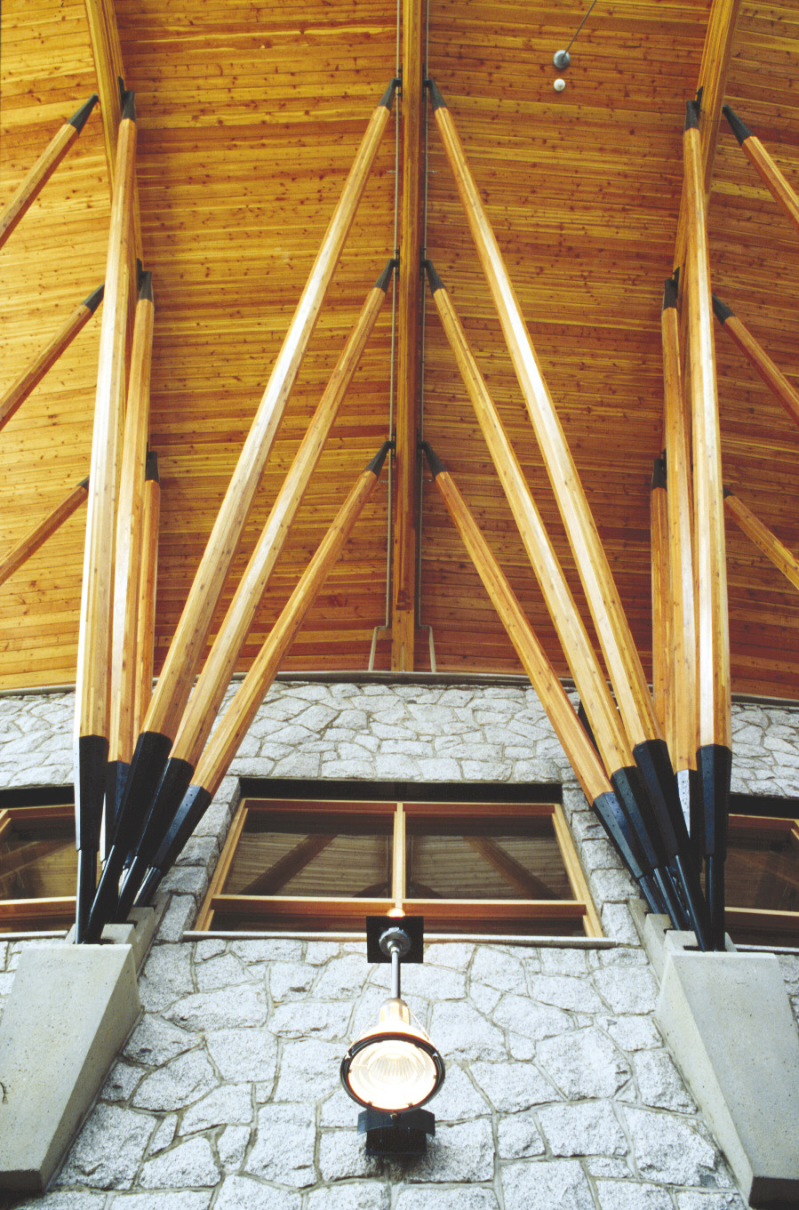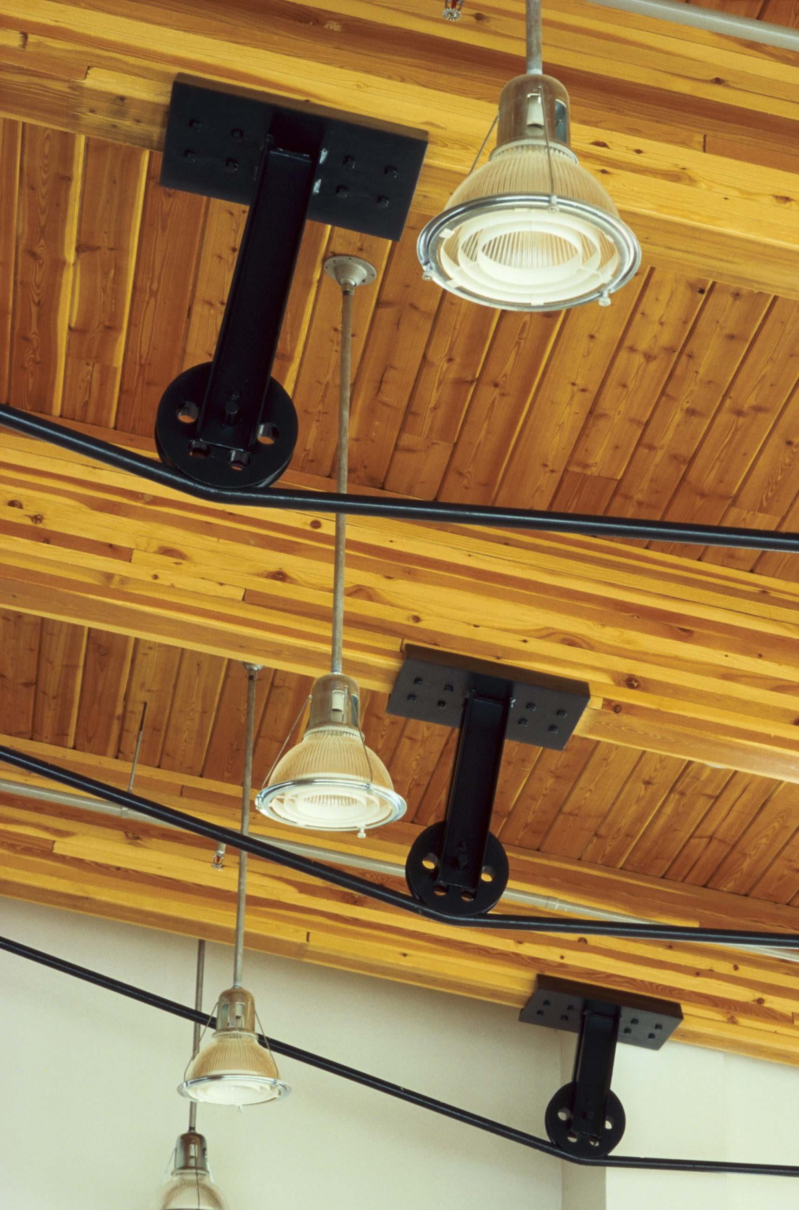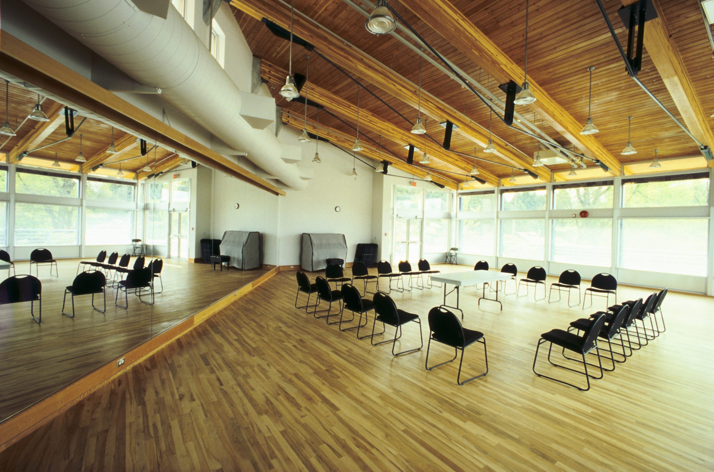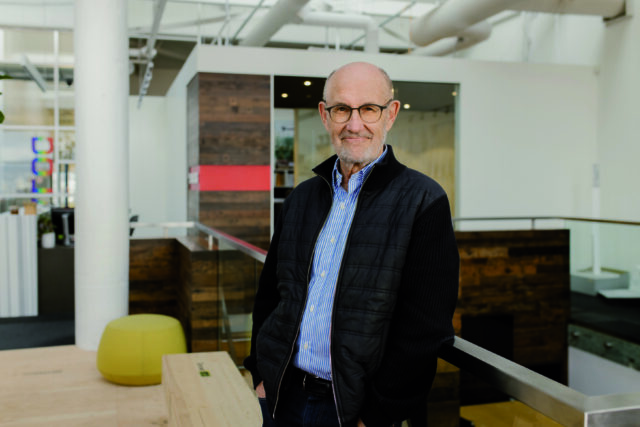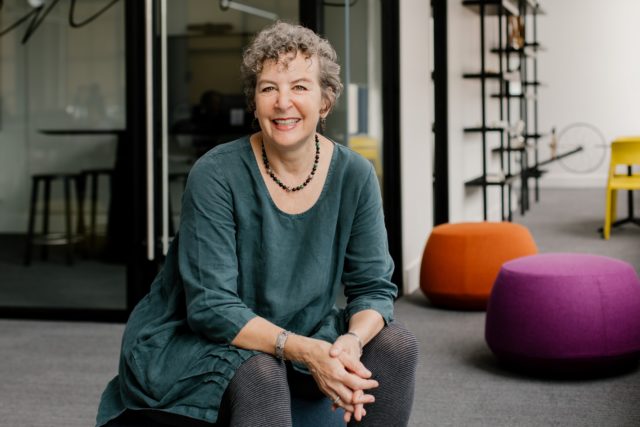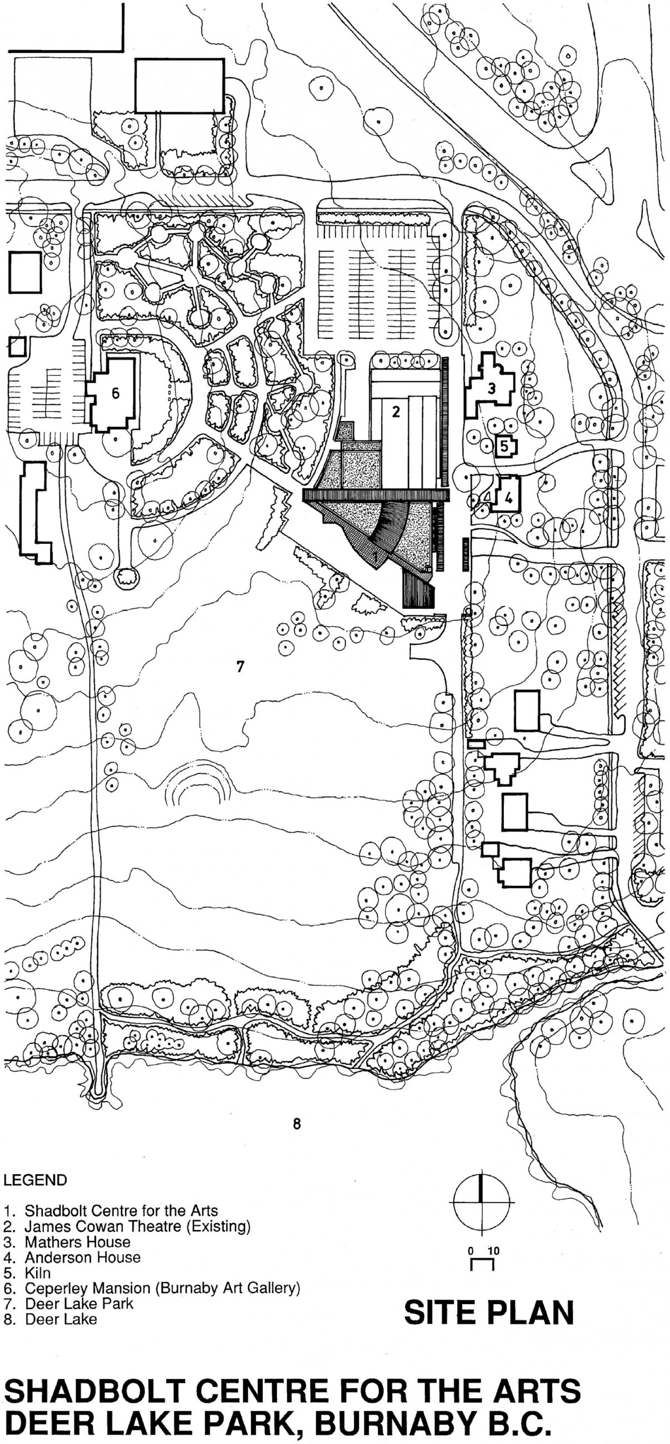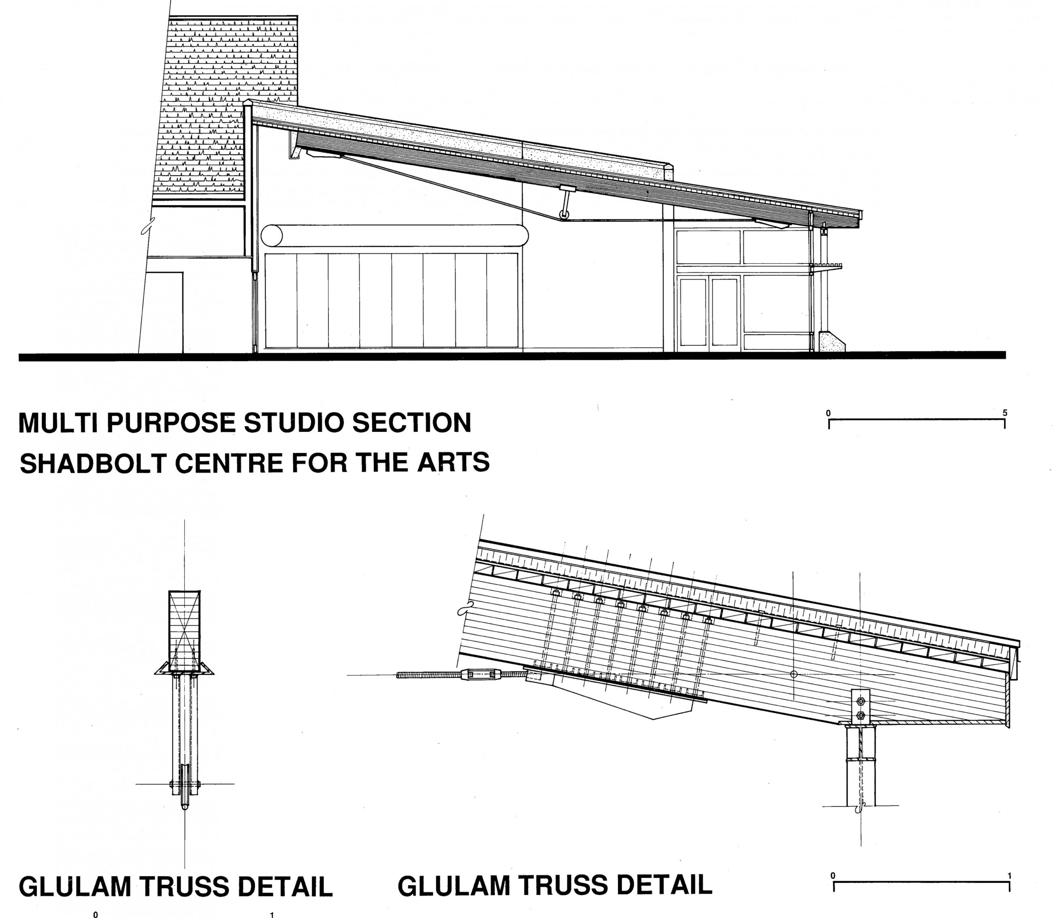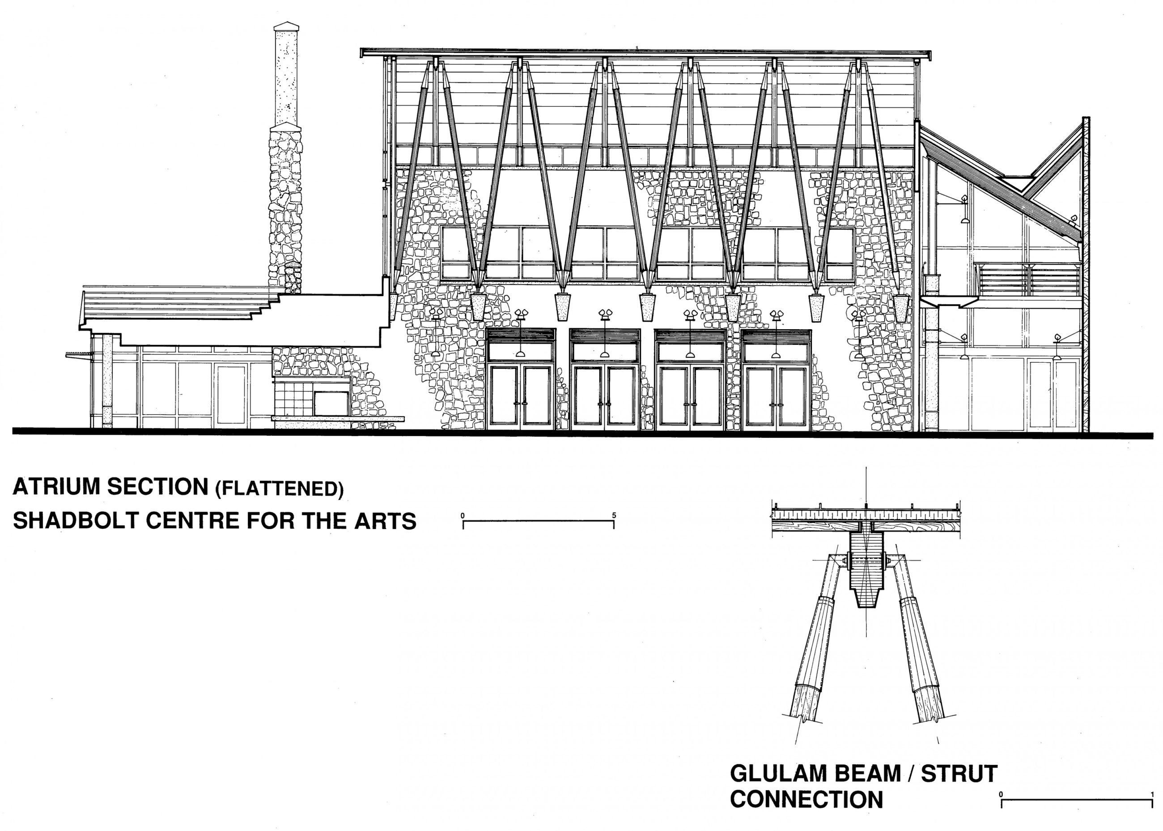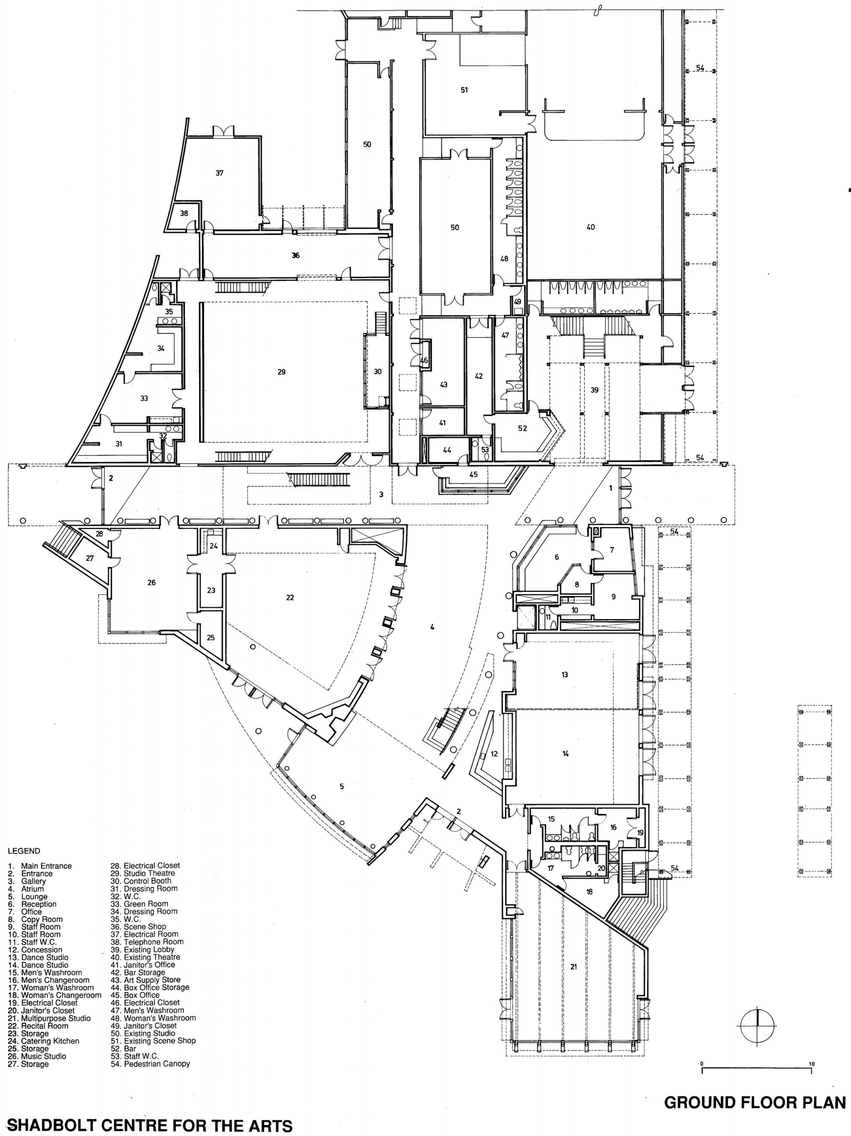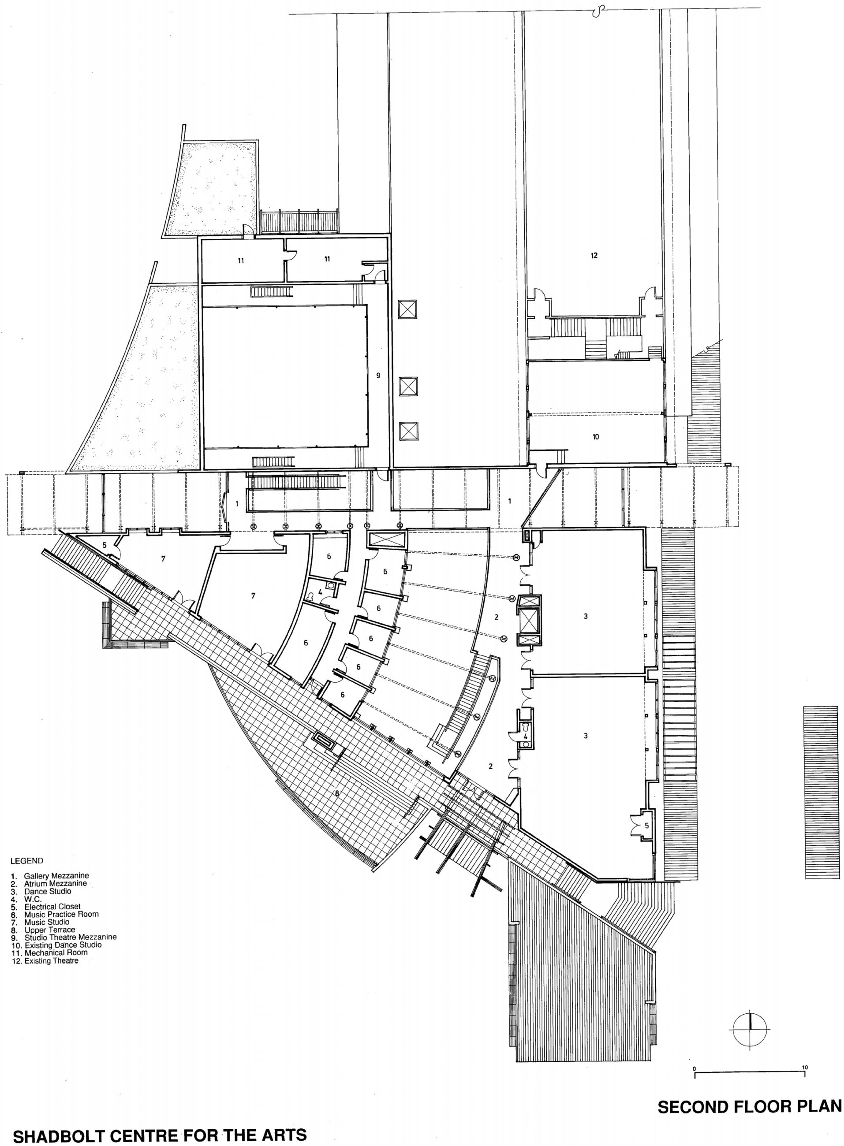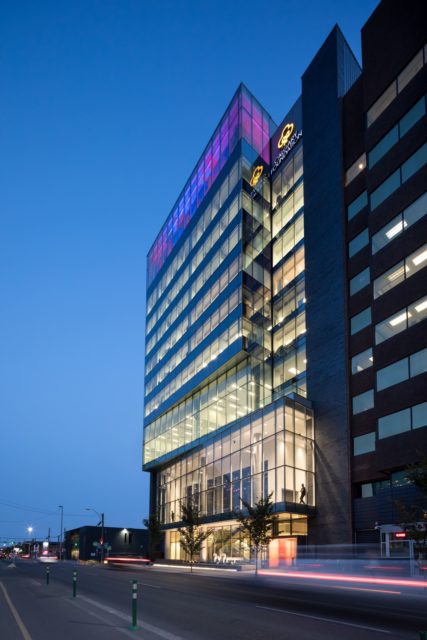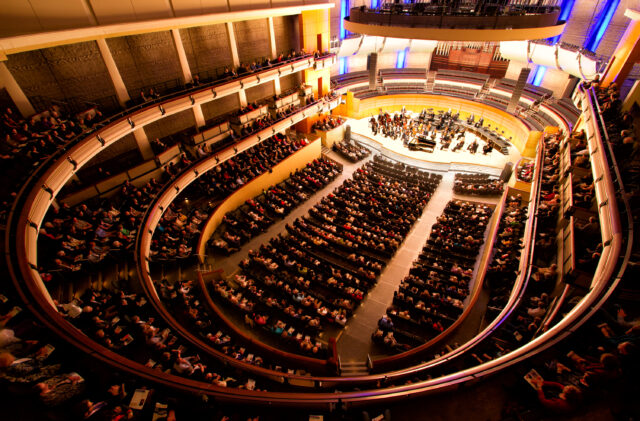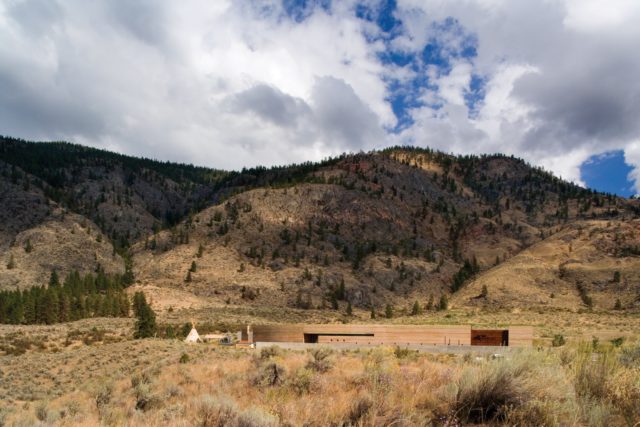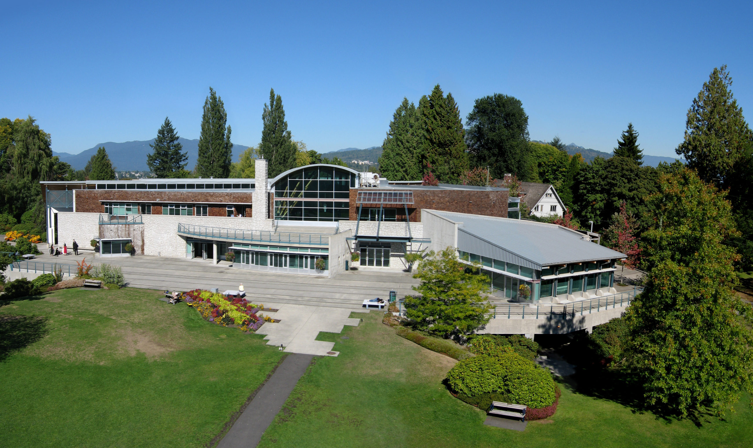
DIALOG, in collaboration with Henry Hawthorn Architect, created a master plan for the expansion of the existing arts facilities within Deer Lake Park. We then led a team of consultants through the design and implementation of the arts centre expansion, providing a variety of new performing arts teaching and performance spaces, as well as renovations to the existing James Cowan Theatre. The 3,000 square meter expansion included new dance and music studios and a new studio (black box) theatre plus underground parking. The addition was carefully designed to tie in with the park and garden setting and the heritage character of the existing precinct.
- Location
- Burnaby, BC
- Size
- 32,292 sq ft
- Client
- Corporation of the Municipality of Burnaby
- Completion
- 1995
- DIALOG Services
- Collaborators
Henry Hawthorn Architect
C.Y. Loh Associates
D.W. Thomson Consultants
Gaarder Lovick Engineering
Sharp and Diamond
Brown Strachan Associates
Regatta Construction
Architecture
Planning & Urban Design
